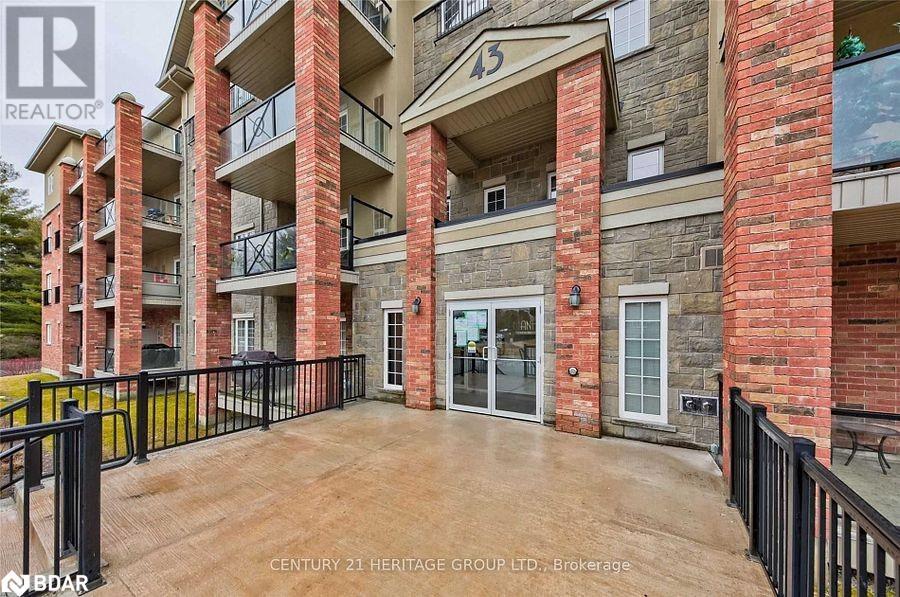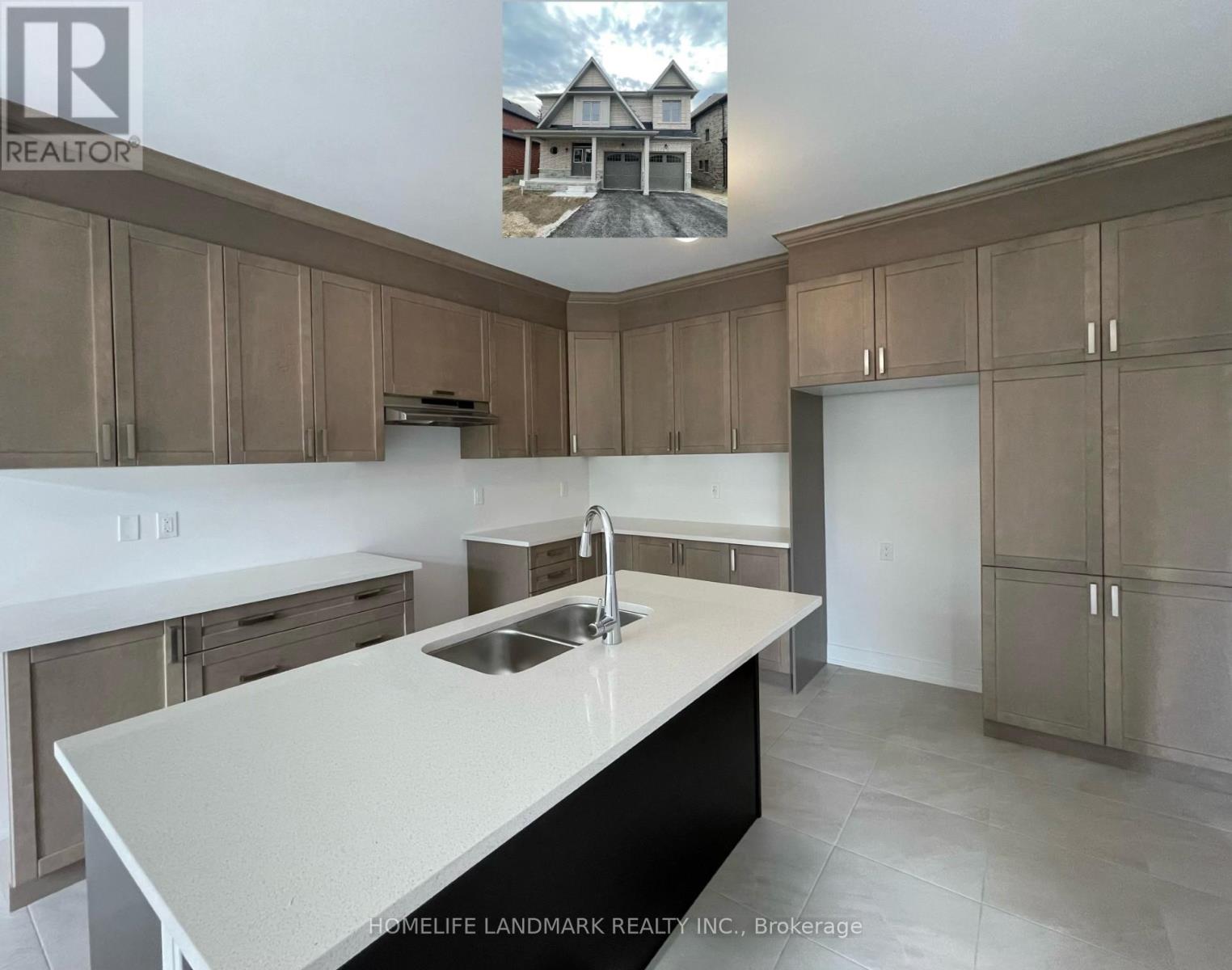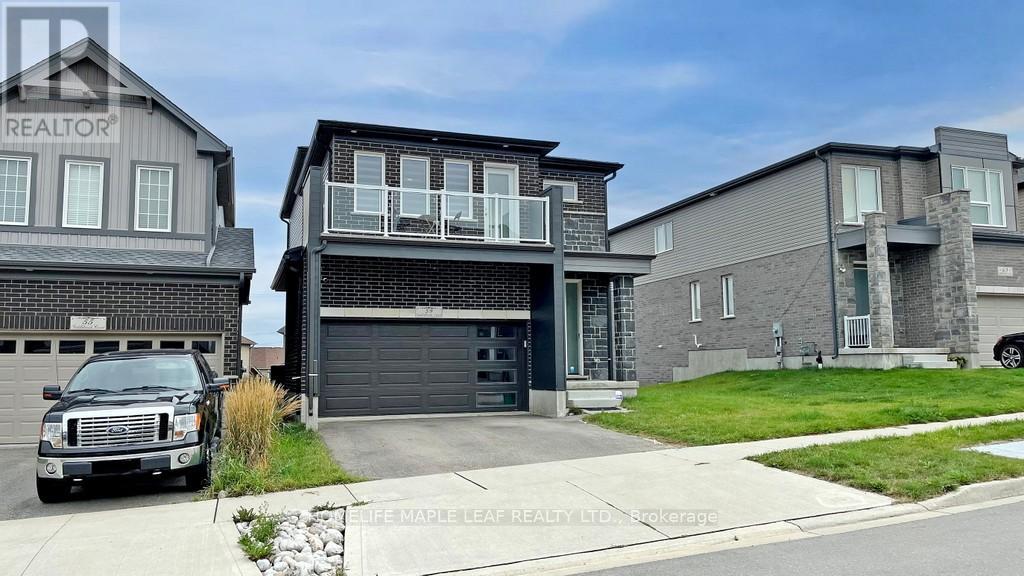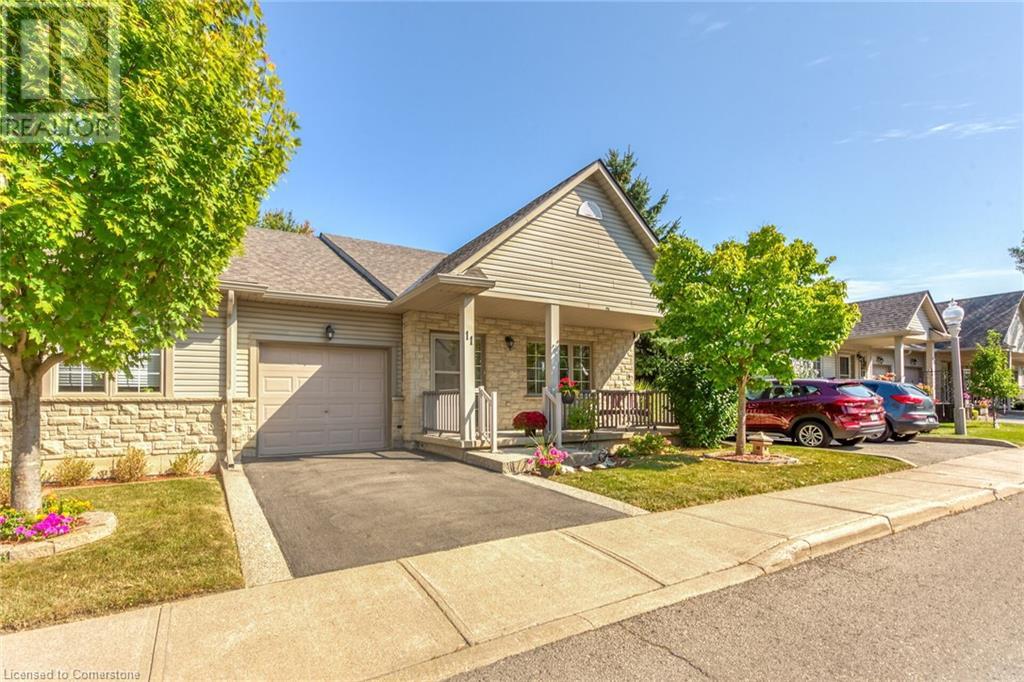69 Kinzie Lane
Barrie, Ontario
Welcome to 69 Kinzie Lane, located in a highly desirable East End neighborhood. This versatile property features two separate units. Both with separate main level entrances. The primary unit has 3 bedrooms and 1 full bath and features an open-concept living area, a modern kitchen, all filled with natural light. The lower level is fully finished with a separate entrance, offering an additional 2 bedrooms and 1.5 baths, a second kitchen, and a cozy living space. Ideal for extended family or potential tenants. Both have full kitchens and shared access to the laundry. Perfect for multi-generational living, rental income, or a growing family. Attached garage with ample parking for both units. Step outside to enjoy the beautifully landscaped backyard, complete with a deck and pergola—perfect for outdoor entertaining and relaxation. The whole house has been recently painted and is completely move in ready. Conveniently located near schools, parks, shopping, and with easy access to major highways, 69 Kinzie Lane offers both comfort and opportunity. Vacant possession and flexible closing available. Don't miss your chance to own this exceptional home—schedule your private viewing today! (id:27910)
Keller Williams Experience Realty Brokerage
329 Main Street W
Hamilton, Ontario
Welcome to 329 Main St W., a beautifully renovated 2 bed + 1 bath home located in the heart of Hamilton's sought-after West End. Just minutes from Locke Street, this home offers modern comfort with timeless character. Step inside to find a bright, open living area with stunning exposed wood beams that add warmth and rustic charm. The tastefully updated kitchen features sleek finishes, perfect for everyday cooking and entertaining guests. Both bedrooms are spacious and inviting, while the renovated bathroom offers modern fixtures with a fresh, clean feel. The owners have utilized all the space in this gem and you'll find a custom ladder taking you up to a creative loft area (very rare!) Another highlight of this property is the ample outdoor space, including a backyard to relax or host for summer gatherings. Plus a rare addition of parking in the rear. Located near trendy cafes, shops, parks, and schools, this home combines modern upgrades with classic charm in one of Hamilton’s most vibrant neighborhoods. Don’t miss out on this West End gem! (id:27910)
Revel Realty Inc.
8740 Dale Road
Hamilton Township, Ontario
Welcome to this prime, quiet location just north of Cobourg with a Detached 30 x 40 , Heated ""Dream Shop"". You will be welcomed to this bungalow by a large Foyer, 3 bedrooms, 2 baths and Open Concept Kitchen, Dining, Living Room. Additionally there is a sun room and partially finished basement with family room. The beautiful backyard and oversized deck are perfect for entertaining. Home Furnace and A/C 2023. Shop Furnace 2023. House Shingles 2019. Shop has a maintenance free Steel Roof. (id:27910)
Our Neighbourhood Realty Inc.
54 Fords Drive
Grey Highlands (Markdale), Ontario
Discover luxury living in this beautiful, custom home built in 2017 that sits on a professionally landscaped 2+ acre lot. Convenient location is a bonus where it feels like country yet has quick and easy access to all local amenities like new hospital, new school in progress, shopping and dining. As you enter the grand front entry you're greeted by an open concept floor plan creating an inviting, bright and functional living space. Features 10' ceilings, a welcoming living room with gas fireplace and a full view of the backyard haven, a dining area perfect for entertaining, a dream kitchen has custom cabinets, granite countertops, 9' island/breakfast bar, S/S appliances and a walkout to a generous sized, light & airy 14' x 17', 3-season sunrm and a walkout to the backyard patio and pool. The primary bedroom features its own access to the sunrm, a luxurious 5 pc ensuite has infloor heat, tiled glass shower, soaker tub and double vanity. Also a spacious walk in closet that caters to all your wardrobe needs. Rounding out the main floor is the convenient and practical laundry room with convenient access to the oversized, heated double car garage. Heated floors in fully finished lower level offer more living space where you'll find a family room with 2nd gas fireplace, 2 large guest bedrooms & full bath has in floor heat that provides ample space for hosting family and friends. 2 offices make working from home easy. The estate sized lot is professionally landscaped and highlighted by an interlocking walkway and patio with a beautiful 18' x 38' inground, heated saltwater pool that creates a perfectly private outdoor retreat. Its a wonderful setting for hosting gatherings or simply unwinding and relaxing. Extras include triple glazed windows, lit closets, hi-end appliances, hot water on demand & is wired for generator. Excellent location next to the Beaver Valley and many recreational attractions. Don't miss this opportunity to make this exceptional property your very own. (id:27910)
Royal LePage Rcr Realty
43 Ferndale Drive S Unit# 204
Barrie, Ontario
Lovely Studio Suite At The Manhattan In The Ardagh Bluffs. Open Concept, Second Floor Suite Features 9 Foot Ceilings, Stainless Steel Appliances And Ensuite Laundry. Walk Out To A Large Balcony Overlooking Bear Creek Eco Park. Enjoy The Beautiful Nature Trails. One Outdoor Parking Spot Included. Perfect For Professionals Or Retirees! Refrigerator, Stove, Dishwasher, Above The Range Microwave, Washer & Dryer Provided For Tenants Use. Tenant To Pay All Utilities & Hot Water Heater Rental (Except Water- Included). No Smoking. (id:27910)
Century 21 Heritage Group Ltd.
64 Baycroft Boulevard
Essa (Angus), Ontario
Ravine view property for lease! Brand new, never lived in. Modern style, open concept, lots $$$ on upgrades. Large windows for you to enjoy the peaceful and beautiful view. You will love it! This gorgeous 2826 sq ft 2-story home is conveniently located in Angus, where you can enjoy all the charm of small town living yet be connected to larger urban areas! Living in Angus, you can expect your life to be enhanced by a unique mix of local amenities - all located just around the corner. A great addition to this vibrant communtiy is the brand new library and new high school. Advantageous boutique and big box stores await. You will appreciate the fast or fine dining choices, great schools and services plus an arena and outdoor skating rinks, baseball diamonds, play parks, a skate board park and green spaces. 4 bedrooms, 2 bdrms with ensuite and 2 with semi-ensuite. Primary bedroom with his and hers walk-in closet. Inside entry to garage. Walk out to deck from kitchen/breakfast area. Brand new fridge/ stove, washer/dryer, dishwasher, light fixtures, window coverings are included. Rental application, first & last, full credit report, employment & reference letters, pay stub please. (id:27910)
Homelife Landmark Realty Inc.
64 Baycroft Boulevard
Angus, Ontario
Ravine view property for lease! Brand new, never lived in. Modern style, open concept, lots $$$ on upgrades. Large windows for you to enjoy the peaceful and beautiful view. You will love it! This gorgeous 2826 sq ft 2-story home is conveniently located in Angus, where you can enjoy all the charm of small town living yet be connected to larger urban areas! Living in Angus, you can expect your life to be enhanced by a unique mix of local amenities - all located just around the corner. A great addition to this vibrant communtiy is the brand new library and new high school. Advantageous boutique and big box stores await. You will appreciate the fast or fine dining choices, great schools and services plus an arena and outdoor skating rinks, baseball diamonds, play parks, a skate board park and green spaces. 4 bedrooms, 2 bdrms with ensuite and 2 with semi-ensuite. Primary bedroom with his and hers walk-in closet. Inside entry to garage. Walk out to deck from kitchen/breakfast area. Brand new fridge/ stove, washer/dryer, dishwasher, light fixtures, window coverings are included. Rental application, first & last, full credit report, employment & reference letters, pay stub please. (id:27910)
Homelife Landmark Realty Inc.
59 Saddlebrook Court
Kitchener, Ontario
Beautiful, bright & spacious 4-bedroom Freure Homes Brookside Model features a unique layout and is situated on one of the largest walkout premium lots in the sought-after Huron South community. The grand, open foyer created a warm and welcoming atmosphere for family and guests, with the main floor boasting 16ft ceilings. With significant investment in builder upgrades, the home includes a gourmet kitchen with granite countertops, a large center island, pantry cabinets & a gas stove. The primary bedroom offers a private balcony for relaxing evenings. Elegant touches such as the oak hardwood staircase, pot lights, Zebra blinds, hardwood & ceramic tile floors, & stainless-steel appliances complete this exceptional home. A spacious laundry room on the 2nd floor with a large window adds convenience and comfort. A large family room on the ground floor with a walkout to the backyard. The home is close to public parks & offers easy access to local businesses, highways & public transportation. **** EXTRAS **** Stainless Steel Fridge, Dishwasher, Gas Stove, Washer, Dryer, Water Softener, Zebra blinds, Garage Door Opener. Close to shopping, schools, park, place of worship. (id:27910)
Homelife Maple Leaf Realty Ltd.
86 Pickett Crescent
Barrie (Painswick North), Ontario
Move in ready end unit townhome located in one of Barrie's most sough after neighbourhoods. 3 bedrooms and 4 total bathrooms with a newly renovated basement. Double wide drive way makes parking cars side by side easy with direct access from the garage into the home. Ensuite bathroom in primary bedroom with 2 full bathrooms on the top floor with 3 bedrooms. Upgrades include: New Windows (2019) Vinyl Plank in Basement (2023) Updated Basement Bathroom (2023) New Carpet on Top Floor and Stairs (2024) New Garage Door (2024) Roof (2012). Enjoy your backyard privacy with no neighbours behind you. Close to the top schools, parks, amenities, GO Station and more! (id:27910)
RE/MAX Hallmark Chay Realty
346 Annshiela Drive
Georgina (Keswick South), Ontario
Move in anytime! Open-Concept 2 bedroom main floor rental with separate laundry and kitchen, plus large front and back decks. Upgrades included pot lights, updated electrical, vinyl windows, Laminate floors, fresh paint throughout, a smart thermostat, Smart smoke detectors, and newer Blinds. Just steps from the lake, boat launch and a park at the end of the street! **** EXTRAS **** Use of: Fridge, stove, dishwasher, all electrical light fixtures. (id:27910)
Century 21 Leading Edge Realty Inc.
78 Agincourt Drive
Toronto (Agincourt South-Malvern West), Ontario
Welcome to this beautiful fully renovated home in prime desirable Agincourt area. Step into this luxury 5 level backsplit that's the perfect multi-generational home. 3,071 sq ft, 7 bedrooms and 5 full bathrooms in total over 5 levels with a layout that allows for privacy for everyone. Open concept main floor with engineered hardwood throughout, and lots of potlights. Two brand new kitchens with quartz countertops and stainless steel appliances. Brand new washrooms with quartz countertops and luxury finishes. Enjoy the oversized fireplace in your family room with a walkout to the deck, overlooking your lush backyard. This home is on a premium deep lot with mature trees where you can immerse yourself in the outdoors. Master bedroom has ensuite bathroom and walk in closet. There's separate side and back entrances making it easy to rent the basement out. The basement is spacious and bright, with a large living room, 3 bedrooms and 2 full bathrooms. You don't want to miss this perfect family home! **** EXTRAS **** Walking Distance To Great Schools, TTC, Go Train, shops, Parks, Tennis Courts & An Excellent Golf Course. Perfectly situated close to all highways, 401, 407, 404. (id:27910)
Century 21 Percy Fulton Ltd.
2103 - 15 Queen Street S
Hamilton (Central), Ontario
Enjoy Fantastic Sunset Views In This Functional Studio Unit At Platinum Condos Located In Prime Downtown Hamilton Location On The Edge Of Hess Village. The Unit Features 9 Ft Ceilings, Open Concept Layout, Quartz Countertop, Kitchen Backsplash, Balcony With Unobstructed Views, & Own Private Laundry. Stay Connected With Bus Stop & Go Bus Stop Right At Your Doorsteps. Walking Distance To Go Train Station, Jackson Square, Restaurants, Grocery & More. Short Bike, Bus Or DriveTo McMaster University & Mohawk College. Just Minutes To Hwy 403 Into Toronto. List Price For Unit Only, Parking Spot Available For Additional $150. **** EXTRAS **** Stainless Steel Fridge, Stove, Dishwasher & Hood Fan. White Washer & Dryer. Amenities: Security, Gym, Party Room & Outdoor Terrace. Tenant Responsible For Utilities & Tenant Liability Insurance.Parking Spot Additional $150. (id:27910)
Century 21 Heritage Group Ltd.
41 Preston Street
Toronto (Birchcliffe-Cliffside), Ontario
Welcome to this Modern, Newly Renovated, Well Designed Custom Built Home In Great Location! Private separate entrance with security lighting surrounding property and security cameras. This home is perfect for a single person or couple. This Beautiful space comes with Brand new stainless steel appliances in kitchen and brand new washer and dryer waiting to be installed by move in date. Located in the quiet residential community of Birchcliff-Cliffside, minutes to public transit, great restaurants, shops, parks, Ash Bridges Bay, Scarborough Bluffs and more! Don't miss your chance to experience all the very best of East End living. (id:27910)
Zolo Realty
104 - 204 St. George Street
Toronto (Annex), Ontario
Charming south facing 1st floor professional office space in an authentic early 20th Century quiet, safe and secure 3 storey Annex Mansion. 5 minutes walk to St George TTC station. High ceilings, wooden stairways and some original construction common area detail. Large south exposed windows, newly carpeted common area. New roof, exterior paint and HVAC System completed in 2022. Very suitable for a psychotherapist, psychologist, lawyer, consultant, investment advisor or content creator. All Utilities Included. Please note that any furniture shown is EXCLUDED. Also available in the building - a larger unit (588 sq ft) on the 1st floor with northwest exposure and private washroom **** EXTRAS **** 1 non-exclusive parking spacein the landlord's lot adjacent to the building - $181.00 + HST per month. (id:27910)
Royal LePage Your Community Realty
84 Stonecairn Drive
Cambridge, Ontario
Welcome to your peaceful retreat, ideally situated in a sought-after neighborhood that combines comfort, convenience, and scenic beauty. This elegant semi-detached home features 4 generously sized bedrooms, offering plenty of room for relaxation and privacy, along with 2 full bathrooms and a powder room for added convenience. The fully finished basement provides additional space for entertainment or leisure. Step outside to enjoy stunning views of the tranquil ravine and a picturesque lake, complete with a backyard trail. The property is nestled in a highly coveted community known for its serene atmosphere and strong sense of belonging. With a full brick exterior, wide driveway, charming porch, and private backyard, this home exudes curb appeal. Nearby amenities include parks, top-rated schools, shopping centers, quick access to Highway 401, places of worship, and Waterloo Airport. Dont miss your chance to enjoy a life of luxury and natures beauty in this remarkable home. Schedule a viewing today! ** This is a linked property.** (id:27910)
Exp Realty
300 Randall Street Unit# Ph1
Oakville, Ontario
LUXURY EXEMPLIFIED!This incredible sun filled signature Penthouse Suite is the largest inside and out at The Randall. ft. approximately 3,337 sqft of luxurious living with a second storey 386 sqft lounge area complete with skylight.Freshly painted, exquisite accent wallpaper, designer lighting and window coverings means that you can move right in.With Soaring 12’ ceilings, hardwood flooring & its own 1327 sqft South-East facing terrace makes this suite truly one of a kind!The grand rotunda entry with its slab marble flooring & unique chandelier sets the stage for the rest of this opulent suite.A chef’s kitchen features top-of-the-line appliances, distinctive Downsview Kitchen cabinetry, & large island which opens to the Great Room w/ gas fireplace & Dining room, making it an ideal space for relaxing & entertaining.The Principal bedroom retreat offers a spacious dressing room with exotic zebra woods, island & glass display cabinet.A 6-pc spa inspired ensuite bath w/ heated slab marble flooring, lavish polished nickel faucets, tempered glass shower enclosure & free standing tub complete the principal retreat.The perfect sanctuary for end of day tub relaxation.Two additional bedrooms boast their own ensuite baths.Escape to your own 2nd storey space w/ numerous options of a gym,office or quiet space.Then step outside to your private roof top terrace which offers multiple lounge & dining areas complete w/ gas BBQ hook up.This luxurious suite offers the Crestron Automation System including a fully automated entertainment system.Included are two side-by-side parking spaces & a locker for additional storage. Building offers 24 hr concierge.Built by Rosehaven Homes,The Randall Residences is renowned for the quality of their construction & finishes & the recipient of numerous accolades.Enjoy living steps away from Lake Ontario & the many fine Oakville restaurants & shops. Easy access to major highways.If you want luxury living,look no further,you will not be disappointed. (id:27910)
RE/MAX Escarpment Realty Inc.
3440 Greenwood Road
Pickering, Ontario
Amazing 4 bedroom, 4 bath home situated on a beautiful private 3.74 AC lot nestled in the quaint hamlet of Greenwood. This lovely home with over 3,000 square feet above grade plus an additional 1,710 square feet of living space below grade is absolutely perfect for a multi-generational family. This highly sought after & desired area of Rural Pickering is surrounded by protected forest backing onto Duffins Creek. Enjoy beautiful sunsets on the spacious deck & Gazebo overlooking the pond & lush English gardens. Living/Dining room with hardwood floor, W/B Fireplace & amazing B/I library sitting area with solid oak pillars & bookshelves; W/O to deck from large eat-in kitchen; sunroom off kitchen with entrance to garage & main floor laundry facilities; 4 spacious bedrooms; winding oak staircase to massive upper bedroom with 3pc bath; basement lends itself to a future in-law suite with additional laundry facilities; great room with fireplace; English ""pub"" style games room adjacent to den, W/O from 5th bedroom & office. **** EXTRAS **** Huge garage; newer roof; interlock driveway for 10+ cars; installed newer Generac generator (less than 3yrs old); Minutes to Greenwood Conservation, the 401 & 407. Amazing 4,721 SF of overall living space! (id:27910)
RE/MAX Rouge River Realty Ltd.
141 Ardagh Road
Barrie, Ontario
ATTENTION INVESTORS AND DEVELOPERS, SOUGHT AFTER ARDAGH BLUFFS AREA, OVERSIZE IN TOWN LOT 79.99 FT X 290 FT, 2 BEDROOM BUNGALOW WITH A SEPARATE 2 BEDROOM WALKOUT BASEMENT IN-LAW, BASEMENT IN-LAW APARTMENT IS PRESENTLY BEING RENOVATED, LIVE IN THE UPPER AND RENT THE LOWER UNIT TO HELP WITH THE MORTGAGE. QUICK ACCESS TO 400 HIGHWAY, CLOSE TO SHOPPING, SCHOOLS AND PLACES OF WORSHIP, CITY TRANSIT, SEPARATE HYDRO METERS FOR EACH UNIT, Upper Level Presently Tenanted, Lower Level is Vacant (id:27910)
Royal LePage First Contact Realty Brokerage
Bsmt - 995 Hannah Avenue S
North Perth, Ontario
*Legal* Spacious 2 Bedroom Basement Apartment Unit In A Lovely Detached Home. Includes 1 Parking Space and Ensuite Laundry. Tenant to pay 35% of utilities **** EXTRAS **** All Existing Appliances, Parking, Ensuite Laundry (id:27910)
Right At Home Realty
127 Duvernet Avenue
Toronto (East End-Danforth), Ontario
Completely Renovated & Fully Upgraded! Situated In The Highly Sought-After Upper Beaches, This Home Has Tons To Offer. A Turn Key 3-Bedrooms, 2-Bathrooms Home, Finished Lower Level With Walkout To The Two-Tiered Custom Deck. A New Custom Kitchen, W/Seamless Quartz Countertops & Backsplash Is The Home's Centrepiece. Brand New S/S Appliances, New Windows To Welcome A Flood Of Natural Light Into The Home, An Oversized 4-panel Juliet Balcony Is The Focal Point Of Your Livingroom. Come In & Be Greeted By The Warmth Of Natural Color Engineered Hardwood, a Beautifully Updated Open-Concept Living Space With Sleek Glass Railing, LED Pot Lights, Makes This Home a Space Ready For Your Entertainment & Gatherings. Huge Bonus!!! Built-In Garage With a Private Driveway Allows for Up to 3 Parking Spaces for You and Your Guests!!! Upgraded Black Framed Windows, Outlined With Monochromatic Black Soffits & Facia With Built-In LED Pot Lights, Add An Extra Touch To This Modern Design. Location, Location, Location!!! 8 Minute Walking Distance To Norway Jr. Public School, 15 Minute Walk to Woodbine Subway Station, 2 Minute Walk To TTC Bus Stop, Mins Away From Woodbine Beach, Board Walk, Shops, Restaurants and Parks. **** EXTRAS **** Full Reno, Steel Siding Accent, New Soffit, Gutters & Facia W/Built In Pot Lights, New Custom Deck & Fencing, WidePlank Engineered Hardwood Throughout, New Energy Star Rated Windows, New Furnace, A/C & Tankless Water Heater & Appliances (id:27910)
Right At Home Realty
265r West 17th Street
Hamilton (Buchanan), Ontario
Welcome to this bright and spacious 2-bedroom, 1-bathroom garden suite nestled in a peaceful neighbourhood, offering a perfect blend of comfort, style, and convenience. The open-concept living area is filled with natural light, creating a warm and inviting atmosphere. The modern kitchen features stainless steel appliances, ample cabinetry, and sleek countertops, while both cozy bedrooms provide generous space for a restful environment. The contemporary bathroom includes modern fixtures and a relaxing tub/shower combo. Additional features include in-suite laundry, and a private entrance for added privacy. This home is close to parks, schools, shopping, and public transit, offering both tranquility and convenience. **** EXTRAS **** 1 parking spot included. Tenant pays utilities. (id:27910)
Canada Home Group Realty Inc.
13 Zion Road
Quinte West, Ontario
Welcome to country living at 13 Zion Rd, located in a charming community and only minutes outside of Frankford. Pride of ownership and recently renovated from top to bottom. The main floor features a bright kitchen with stainless steel appliances and a separate family room along with a dining and living room. Primary bedroom is on the main floor along with a sunroom, a full bathroom and a walk out to the deck. Lower-level features two additional bedrooms, a walk out to the backyard, a large office and recreation room. Laundry and full bathroom along with the utility room complete the lower level. Perfect for family gatherings and entertaining with a large private lot. Mere minutes to Frankford, 15 mins to Trenton, close to the 401, and 30 mins to The County or Belleville this location is very central. **** EXTRAS **** Appliances included - Kitchen Fridge, Stove, Dishwasher, Microwave/hood vent, Washer and Dryer. All Window Coverings and Electronic Light Fixtures. Large Shed (16 ft x 12 ft). (id:27910)
Right At Home Realty
34 Southbrook Drive Unit# 11
Binbrook, Ontario
End Unit Bungalow with covered porch and patio overlooking trees, spacious living and dining room area with hardwood floors and gas fireplace. The kitchen is bright with ample countertops and cabinets. This home has 3 bedrooms, a large primary bedroom with ensuite and walk-in closet, plus 2 bedrooms in the lower level along with a 3 pc bath. Adding a cozy rec room and lots of storage give the lower level another 1100 SF of living space, bringing the total to over 2200 SF. Furnace replaced 2023, HWT owned, condo fee includes Rogers cable TV and internet. Walking distance to downtown Binbrook with local amenities like Shopper's, Tim's, the Library and more. Only 15 mins drive to the Redhill & Linc for quick commuter access. A rare opportunity to live in an adult lifestyle community in a desirable end unit, come see it for yourself! RSA (id:27910)
RE/MAX Escarpment Realty Inc
65 Quail Feather Crescent
Brampton (Sandringham-Wellington), Ontario
This beautiful townhouse features 3 bedrooms, Plus a finished basement, 2 washrooms, and a practical layout. The bright living and dining area opens to an eat-in kitchen with a breakfast bar, a large bay window, and a walkout to a gorgeous backyard with a gazebo and fire pit perfect for relaxing or entertaining. The home is carpet-free, well-lit, and boasts pot lights on the main floor. The basement includes a spacious rec room that can be used as a bedroom or flex space. Upstairs, the master bedroom has a semi-ensuite, with two additional well-sized bedrooms. Situated in a quiet and friendly neighborhood, this property is close to malls, gyms, schools, public transportation, and a hospital. Don't miss this excellent opportunity in the desirable Brampton Springdale area! (id:27910)
Exp Realty
























