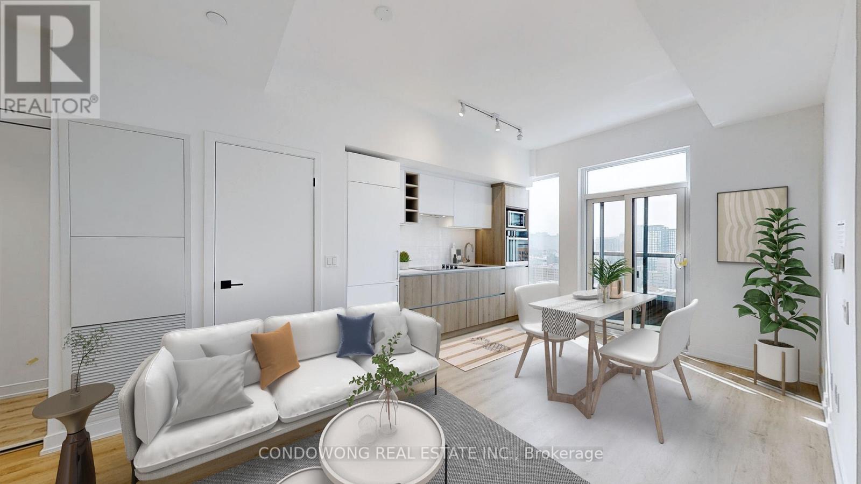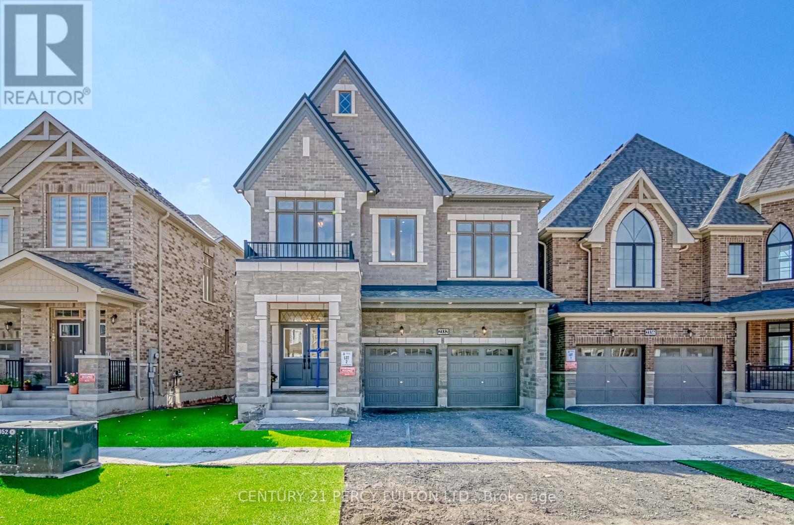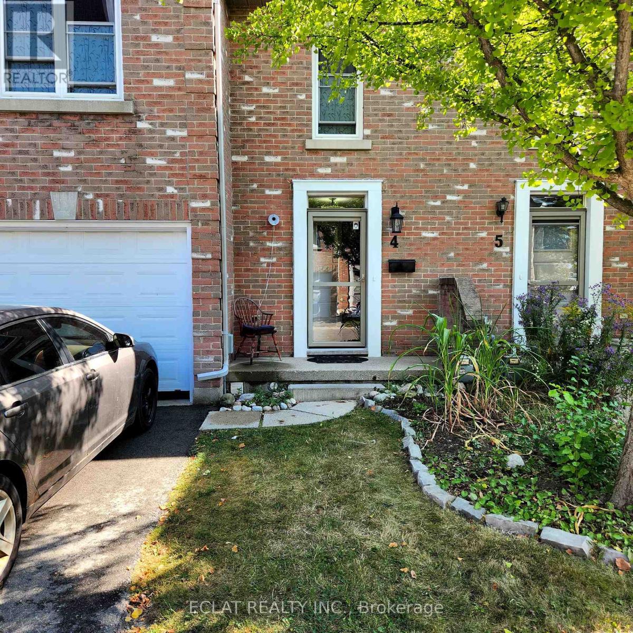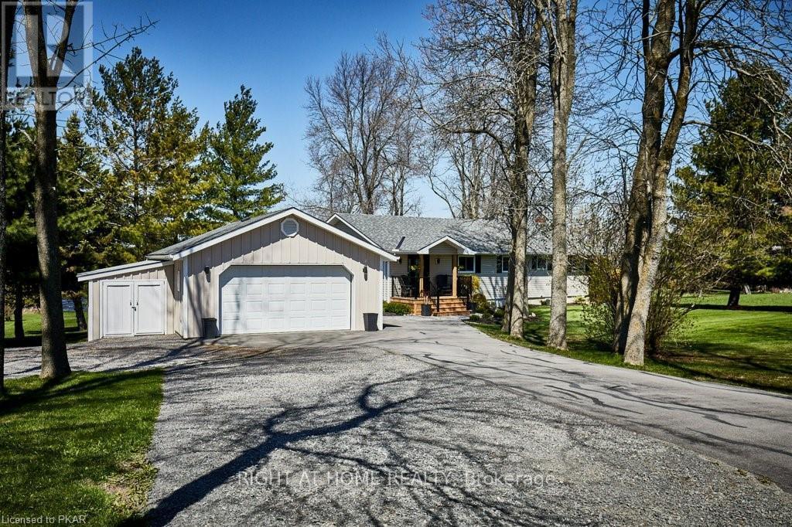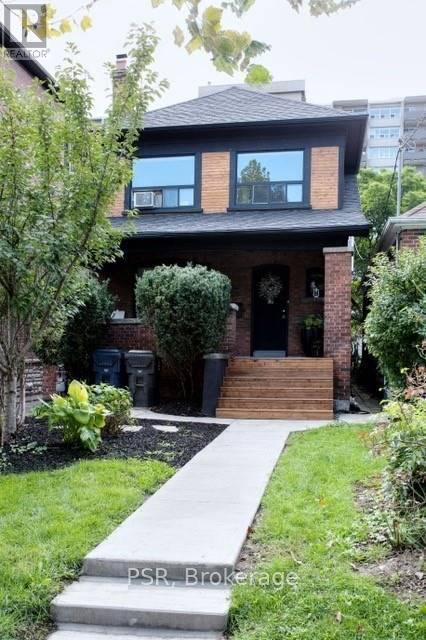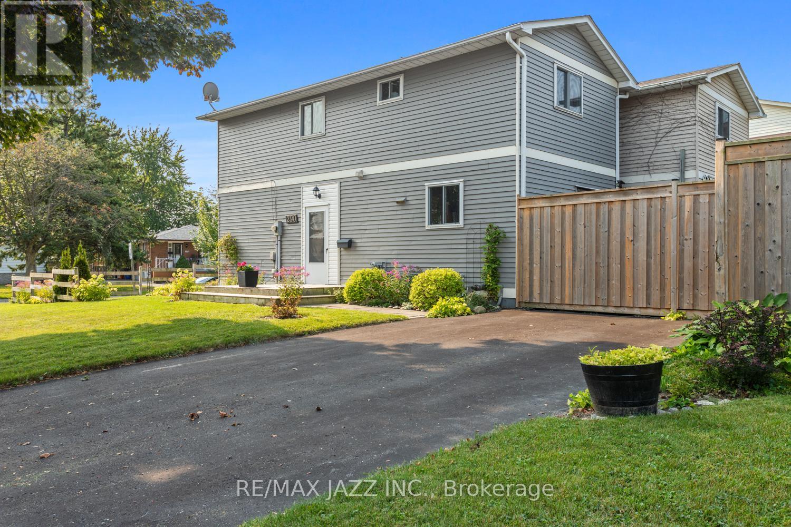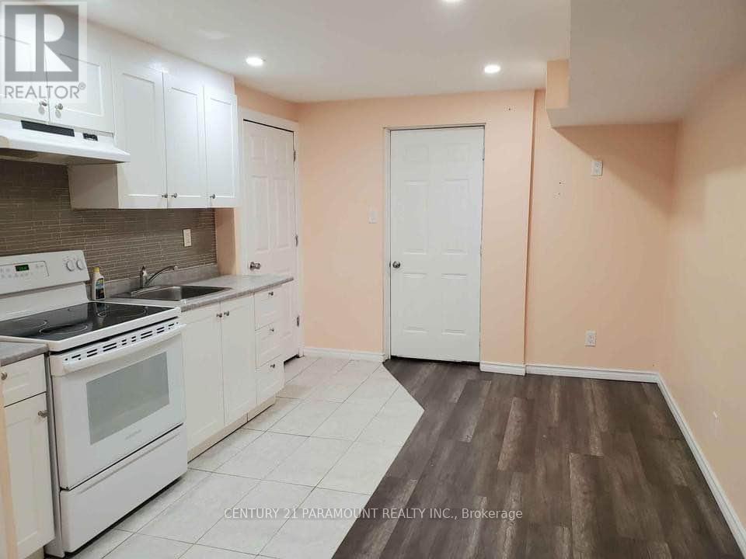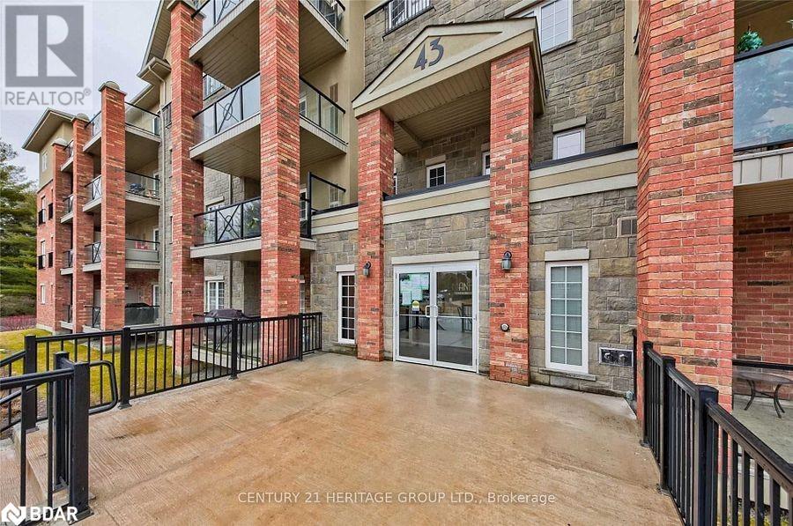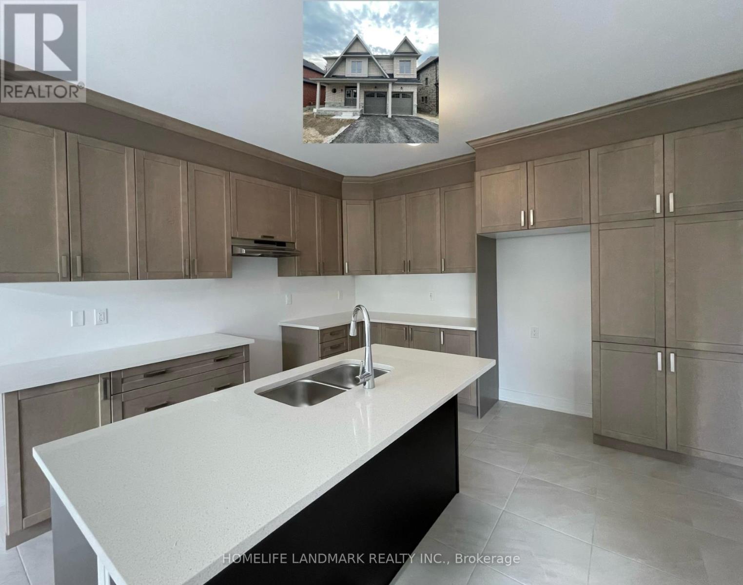4 - 195 Grand Avenue
Toronto (Stonegate-Queensway), Ontario
Stunning 3-Bedroom Townhouse in Desirable Etobicoke Backing onto Mimico Creek. Welcome to 195 Grand Ave #4, is a beautifully updated townhouse on a ravine lot that perfectly blends modern living with serene natural surroundings. This spacious three-bedroom home features renovated bathrooms, including a convenient main floor powder room, and a newly renovated eat-in kitchen equipped with new stainless steel stove, Fridge, and Dishwasher. Stone Counters. Enjoy abundant natural light through newer windows and take in breathtaking views from the expansive deck that overlooks Mimico Creek, with New stairs down to your private back yard that leads to walkout basement. With Visitor parking, a rare two-car driveway & a one-car garage parking is never an issue. Walk in from large 1.5 car sized garage, Large laundry room and storage area Located in one of Etobicoke's most sought-after neighbourhoods, this property is just moments away from parks, schools, shopping, trendy restaurants, lake, bike paths & Highways Don't miss your chance to own this gem! Schedule your private showing today! **** EXTRAS **** Beautiful Complex with a large front garden that gives you gorgeous curb appeal, California Shutter, 3 Updated Bathrooms, Newer Windows & Doors, Newer Roof. Private Backyard Garden That Overlooks Mimico Creek. (id:27910)
RE/MAX Professionals Inc.
262 Dalgleish Trail
Hamilton, Ontario
Welcome to this stunning 4 bedroom 3 bath detached home nestled in the vibrant community of Hannon, Hamilton! Upon entry, you're greeted by a covered porch and inviting foyer, setting the tone for the rest of the home. Main level boasts an open concept spacious living & dining area perfect for relaxation & gatherings. A modern kitchen offers ample cabinetry, large pantry, S/S appliances and a breakfast bar. A large dining area opens onto the backyard, a great setup for entertaining family & friends. There is convenient large closet & 2-piece bath on the main level. The main level features upgraded 18"" x 18"" tiles and hardwood flooring. Leading up by an oak staircase, the upper level boasts a master bedroom with its own 5-piece en-suite, featuring a tub, a glass-door standing shower and a walk-in closet. 3 additional generously sized bedrooms share a 4-piece common bath, with a conveniently located laundry area nearby. There is a door providing access from the home to the garage. Fully fenced backyard, ideal for hosting parties or enjoying outdoor fun. This great sized well designed home with an excellent layout, offers everything you've been searching for. Double garage & driveway for 4 Cars & much more.... **** EXTRAS **** Potential to customize unfinished bsmt to add space or create an apartment for an extra income. Conveniently located close to Walmart, Banks, Canadian Tire, Restaurants, Schools, Parks, Falls, Shopping, Transit & Minutes Away From Hwys. (id:27910)
RE/MAX Realty Services Inc.
124 Fruitvale Circle
Brampton (Northwest Brampton), Ontario
Luxury Townhouse (Entire Property) for Rent in Northwest Brampton. We proudly present this exceptional 3-bedroom, 2.5-bathroom townhouse, nestled in the highly desirable neighborhood of Northwest Brampton. Built by renowned Paradise Developments just five years ago, this stunning property showcases modern elegance and sophistication. The open-concept main floor boasts seamless integration of living, dining, and kitchen areas, bathed in natural light through expansive windows. Notable features include: 10-foot ceilings , Gray hardwood floors & Expansive balcony perfect for outdoor entertaining. Located in a prime area, this townhouse offers easy access to Local Amenities; Parks: Fruitvale Park, Cambalda Park & Creditview Sandalwood Park, Cassie Campbell Community Centre & Mount Pleasant Library. For Schools: Brisdale Public School, Fletchers Meadow Secondary School & Malala Yousafzai Public School. For Daycares: Lullaboo Nursery and Childcare Centre Inc., Tiny Hand Angels Daycare & Learning Happens Licensed Home Child Care. For Shopping: Walmart, Asian Food Centre, Food Basics, Sabzi Mandi, Sobeys Mayfield & Fortinos. For Medical Services: Wanless Medical Clinic, Vital Urgent Care Centre Brampton West. (id:27910)
RE/MAX Gold Realty Inc.
2505 - 319 Jarvis Street
Toronto (Church-Yonge Corridor), Ontario
Step into sophisticated city living at 319 Jarvis St #2505, a brand-new, 1-bedroom, 1-bathroom unit that radiates light and offers stunning views, including a serene glimpse of the lake. Perfectly positioned at Jarvis & Dundas, this vibrant location places you just steps from Yonge-Dundas Square, Dundas Subway, and Toronto Metropolitan University (formerly Ryerson). Whether you're heading to Toronto's Financial District or exploring nearby shopping and dining options, everything you need is right at your fingertips. From the moment you enter, the luxurious Versace-furnished lobby sets a tone of elegance and exclusivity. PRIME offers over 10,000 square feet of meticulously designed amenities, including quiet study pods, co-working spaces, and private meeting rooms that capture the spirit of tech giants like Facebook and Google. For fitness enthusiasts, PRIME Fitness features 6,500 square feet of state-of-the-art facilities, including zones for CrossFit, cardio, weight training, yoga, and boxing. Live in a place where luxury, convenience, and modern design come together at 319 Jarvis St #2505 your prime opportunity to embrace downtown Toronto living. (Property Tax Yet to be Assessed) **** EXTRAS **** Built In Appliances: Fridge, Stove, Dishwasher. Microwave, Washer/ Dryer. (id:27910)
Condowong Real Estate Inc.
7467 Monastery Drive
Niagara Falls, Ontario
Welcome to 7467 Monastery Drive, nestled in the prestigious Mount Carmel neighbourhood of Niagara Falls. This beautifully updated home is close to all amenities, including shopping, schools, and quick highway access, offering both convenience and comfort. As you arrive, you'll notice the concrete driveway leading to an attached single-car garage. Stepping inside, you're greeted by a tiled entryway that flows into the main floor, which features luxury laminate flooring and vaulted ceilings, creating a bright and airy feel. The modern kitchen is a standout, boasting quartz countertops, a quartz island, stainless steel appliances, pot lights, and cabinet under-lighting, perfect for an elegant ambiance. A massive pantry offers a coffee/wine bar setup with space for a wine or drink fridge, making it a great spot for your morning espresso or evening glass of wine. There's also a convenient walk-out to the backyard. Upstairs, the luxury laminate continues into the bedrooms, and the updated bathroom includes a tiled tub/shower combo, double vanity, and Jack and Jill doors. The spacious master bedroom enjoys ensuite privileges, while two other generous-sized bedrooms complete the level. Heading downstairs, you'll find a large, cozy living area with big windows and a gas fireplace, complete with a wood mantel, as well as a 3-piece washroom with a glass shower. The lowest level offers even more flexibility, with luxury vinyl flooring and pot lights, making it perfect for a 4th bedroom, work-from-home office, movie theatre, or games room. Outside, the backyard offers added privacy with no rear neighbours, and features a concrete patio with a timber pergola - ideal for relaxing or entertaining. This home combines modern upgrades with a fantastic location. See all that 7467 Monastery Drive has to offer! (id:27910)
RE/MAX Niagara Realty Ltd.
28a Steven Court
Brampton (Heart Lake West), Ontario
Vacant Land (id:27910)
Century 21 People's Choice Realty Inc.
15242 Danby Road
Halton Hills (Georgetown), Ontario
This stunning Remington-built Kelly Model ""C"" offers 3,134 sq. ft. of luxury living space, featuring a beautiful stone front facade and a double garage. Boasting over $150,000 in upgrades, the gourmet kitchen includes upgraded cabinetry, a stylish backsplash, quartz countertops, and stainless steel wall-mounted appliances. The cozy family room features a gas fireplace, perfect for relaxing evenings. The second floor showcases upgraded carpeting throughout, along with four spacious bedrooms and a versatile open area that can easily serve as a fifth bedroom. The master suite has been thoughtfully upgraded with a glass shower stall and premium finishes. Additional upgrades include enhanced interior doors, an upgraded staircase, and modern tile work in all bathrooms. Convenient main-floor laundry facilities add to the home's practicality and comfort. This home seamlessly blends style and functionality for a modern family lifestyle. (id:27910)
RE/MAX Gold Realty Inc.
51 Tromley Drive
Toronto (Princess-Rosethorn), Ontario
A Beautiful and Stunning Custom Renovation with Quality Attention to Detail Tucked Away in a Family Friendly Neighbourhood. Bright, Open and Modern Design with Upscale Finishes Ready for the Discerning Buyer to Call Home, Cozy Living Room with Gas Fireplace Framed by Custom Built-Ins, White Oak Engineered Hardwood Flooring Throughout, Entertainers Kitchen with Centre Island, Marble Backsplash and Quartz Countertops. All New Bathrooms including 2Pc on Main Level, Heated Flrs at Front Door, Powder Rm & Laundry Area. Marble Countertop in Great Room in Fshd Bsmt with Extra Bedroom, 3 Pc Bath & Huge Crawl Space for Extra Storage! Thoughtfully Landscaped Outdoor Space with Walk-out to Wrap Around Walkway & Rear Cement Patio. **** EXTRAS **** Great Location in Desirable Princess Rosethorn Close to Highly Regarded Schools, Shopping, TTC, Hwys and Many Great Parks for the Outdoor Enthusiast. (id:27910)
Royal LePage Real Estate Services Ltd.
2332 Verne Bowen Street
Oshawa (Kedron), Ontario
This is the Model Home you've been looking for! Brand New Minto Built Stone and Brick Beauty near future Community Park in upscale North Oshawa! This model boasts 11' Ceilings on Main Flr, 9' Ceilings Upstairs with a 10' coffered ceiling in Primary bdrm, amounting to approx 3000 sq ft. The Bright Walkout bsmnt has excellent potential for an In Law Suite! Designer Interior Selections and Upgrades include all Cabinets, 8' Doors, Taller Vanities, Premium Flooring, Modern Lighting, EV Ready Rough-In, and the list goes on! The Butler's Servery/Pantry makes this home an Entertainers Delight! Not to mention Storage like you've never seen -- offering 7 Large Walk In Closets throughout! Situated on a Quiet Street, and backing onto the most Beautiful City Views and Sunsets! Close to Hwy 407, UOIT, and Conveniently located just minutes from a Bustling Plaza with all your Shopping needs, Restaurants, Banks, and more! Don't Miss the Opportunity to Make This Exceptional Home Yours! **** EXTRAS **** Stainless Steel Fridge, Stove, Dishwasher, Washer and Dryer. All Appliances brand new! FYI, upper level virtually staged. Grass to be installed in near future. There are items from PDI yet to be completed by builder. (id:27910)
Century 21 Percy Fulton Ltd.
153 Prinyers Cove Crescent
Picton, Ontario
This stunning, spacious bungalow offers 58 feet of private waterfront and sits on half an acre of tranquil land. With over 2,900 square feet of meticulously finished living space, this home has been masterfully decorated with attention to detail. The kitchen is a chefs dream, featuring ample custom cabinets, stainless steel appliances, large island, wet bar and platinum-grade granite countertops. The sunroom, filled with natural light, boasts heated floors, a gas stove, and a vaulted ceiling, a perfect spot for family gatherings and sunset gazing. The fully finished basement provides ample space for entertaining, with two additional spacious bedrooms, a fully finished washroom, and a laundry room. 3 out of 4 bedrooms fit king size beds. Step outside to enjoy the professionally landscaped stone patio and oversized deck overlooking the water. Additional inclusions are a 32 dock with a deck and a bar fridge. The home is located in a quiet, family-oriented community, adjacent to the boat-slip access and a kids playground. The home also boasts superb water quality with a reverse osmosis filtration system from a regularly inspected well. Recent upgrades: brand new high efficiency heat pump, insulation and sump pump. The house can be rented furnished or unfurnished, offering flexibility to suit your needs. (id:27910)
Right At Home Realty Brokerage
4 - 399 Springbank Avenue N
Woodstock, Ontario
Modern 3-Bedroom, 2.5 Bathroom Townhouse located close to all amenities. Step into a generous living room, with fire place and a refreshed kitchen, with quartz counters, opening to your private patio. Practical design. Ample storage and laundry in the basement. Fully finished basement offering additional living space. The close amenities makes place for daily convenience and a community feel. This home isn't just move-in ready; it's your gateway to a lifestyle enriched by nature and education. All amenities to be paid by the tenant(s). Don't miss out! **** EXTRAS **** All amenities (id:27910)
Eclat Realty Inc.
153 Prinyers Cove Crescent
Prince Edward County (North Marysburgh), Ontario
This stunning, spacious bungalow offers 58 feet of private waterfront and sits on half an acre of tranquil land. With over 2,900 square feet of meticulously finished living space, this home has been masterfully decorated with attention to detail. The kitchen is a chefs dream, featuring ample custom cabinets, stainless steel appliances, large island, wet bar and platinum-grade granite countertops. The sunroom, filled with natural light, boasts heated floors, a gas stove, and a vaulted ceiling, a perfect spot for family gatherings and sunset gazing. The fully finished basement provides ample space for entertaining, with two additional spacious bedrooms, a fully finished washroom, and a laundry room. 3 out of 4 bedrooms fit king size beds. Step outside to enjoy the professionally landscaped stone patio and oversized deck overlooking the water. Additional inclusions are a 32 dock with a deck and a bar fridge. The home is located in a quiet, family-oriented community, adjacent to the boat-slip access and a kids playground. The home also boasts superb water quality with a reverse osmosis filtration system from a regularly inspected well. Recent upgrades: brand new high efficiency heat pump, insulation and sump pump. The house can be rented furnished or unfurnished, offering flexibility to suit your needs. **** EXTRAS **** The tenant is responsible for Hydro (Hydro One), Propane, Internet and TV (id:27910)
Right At Home Realty
141 S Reid Avenue S
Hamilton, Ontario
A HOME WITH A VIEW!!!CHARM AND CHARACTER FOUND IN THIS HOME NESTLED ON A PRIVATE STREET BACKING ONTO A TREED AREA IN A DESIRABLE AREA OF HAMILTON. BEAUTIFULY BUILT BRICK WELL CONSTRUCTED 1 1/2 STORY HOME. TWO BEDROOMS AND A FULL BATH ON THE MAIN FLOOR FOR EASY COMFORTABLE LIVING AND YET ANOTHER BEAUTIFUL LOFT MASTER BEDROOM ON UPPER LEVEL. EXQUISITE NEUTRAL DECOR, REFINISHED ORIGINAL HARDWOOD FLOORS, ORIGINAL CROWN MOLDING A FINISHED OFFICE/DEN IN BASEMENT THE UNSPOILED PART OF THE BASEMENT IS WAITING TO BE FINISHED! POSSIBLE IN-LAW SUITE. FROM THE GARAGE IS A SEPARATE ENTRANCE TO THE LOWER LEVEL AND ACCESS TO THE KITCHEN AND BACKYARD. BE INSPIRED BY A BEAUTIFUL VIEW OVERLOOKING RAVINE, TRAILS AND TREED AREA. NO REAR NEIGHBOURS! CLOSE TO MAJOR EXPRESSWAY, MALLS, SCHOOLS, PARKS, SHOPPING, PUBLIC TRANSPORT. GREAT HOME FOR LEISURE LIVING.TAKE A SHORT DRIVE TO THE BEACH, MARINA, GOLF COURSES, AND RECREATION CENTRE. Boiler Heaters are Eco Friendly and cleaner than Forced Air Furnaces. Other than an annual tune- up service, the maintenance requirements for boilers are quite minimal. They have fewer moving parts, wear out more slowly, and generally require fewer repairs over their life time (id:27910)
RE/MAX Escarpment Realty Inc.
20 Daden Oaks Drive
Brampton (Bram East), Ontario
Welcome to your new oasis! This spacious 4-bedroom, 3-bathroom home offers comfort and convenience just moments away from Highway 50. A bright, airy living space that flows seamlessly into a modern kitchen, perfect for family gatherings and entertaining. Four generous bedrooms provide plenty of space for rest and relaxation, with the master suite offering an ensuite bathroom for added privacy. Located in a friendly neighborhood with parks and walking trails nearby. This home is perfect for families or anyone looking for a spacious, convenient place to live. Don't miss your chance to make it yours! Contact us today for a showing! (id:27910)
Homelife/miracle Realty Ltd
130 Albright Road
Brampton (Fletcher's Creek Village), Ontario
REMARKS MUST RELATE DIRECTLY TO PROPERTY. 3. DISCLOSE POTL DETAILS & POTL MONTHLY FEES IN THIS FIELD. Full house with unfinished Basement Freehold townhouse Facing Park, very clean, perfect location for family, Located In The Desirable Community ,Good size 3 Bedrooms & 3 Washrooms. The Spacious Main Floor Has A Beautiful Family Room & Living Room with An Open-Concept Family Size Kitchen With freshly painted new porcelain tiles, quartz countertops and pot lights... Renovated., Convenient location for The Local Transit, Schools, Parks, Hwy410 and plaza (id:27910)
Homelife/miracle Realty Ltd
Basemen - 6 Bralorne Crescent
Toronto (Lambton Baby Point), Ontario
Very Spacious And Cozy Bachelor Basement Apartment In A Very Quiet And Nice Neighborhood. Fresh Paint And Recently Renovated. Separate Entrance And In-Suit Laundry . Very Functional Layout Lots Of Storage, Great Location, Steps To TTC, 5 Min Bus To Jane Station.2 Min Walk To Park And Humber River. Great Opportunity For A Professional Single. No Pet & No Smoke. **** EXTRAS **** 1 Parking Is Available For $75/M. Tenant Pays 1/3 Of Utility. (id:27910)
Homelife/bayview Realty Inc.
24 Feeney Avenue
Toronto (Malvern), Ontario
Beautiful 3 Bedroom And Washroom With A Living Room Over Sized Large Room. Primary Large Bathroom. Newly Renovated Basement. Plenty Of Space For Whole Family. Steps To Mall, Convenient Store, High Demand Schools And District Park, Also Public Transit 2 Doors Away **** EXTRAS **** Tenants Responsible For 40% Utilities, Obtain Tenant Insurance, 1 Parking. (id:27910)
Homelife/future Realty Inc.
413 Paling Avenue
Hamilton (Homeside), Ontario
Stunning renovation in a convenient location. This cute and clean brick bungalow offers a full IN law suite with private side door entry!!! Completely renovated top to bottom with 3 total bedrooms and 2 full bathrooms. Updates include 2 NEW kitchens, 2 New Baths, all new flooring throughout, LED pot lights, new trim and interior doors, new drywall, electrical, plumbing, all new lighting and fixtures. As you step through the front door, you'll be greeted by an inviting open-concept living room that flows seamlessly into the kitchen featuring custom cabinetry with QUARTZ counters, back splash, an under-mount sink, and all-new stainless steel appliances. The main floor also offers an updated 4-piece bathroom and two cozy bedrooms. The lower level is designed for multi-generational living or rental opportunities, featuring a spacious eat-in kitchen and a comfortable living room. An additional bedroom and a 3-piece bathroom complete this versatile space. (id:27910)
RE/MAX Escarpment Realty Inc.
405 - 99 John Street
Toronto (Waterfront Communities), Ontario
The luxurious furnished studio units is located in the esteemed PJ Condos, nestled within a highly coveted neighborhood. This apartment offers an open-concept layout, highlighted by 9 ft ceilings and expansive floor-to-ceiling windows. The kitchen boasts a European design, equipped with quality stainless steel appliances and an upgraded backsplash. Residents have access to round-the-clock concierge services and a wide range of amenities. It's just a short walk to two subway stations (St. Andrew/Osgoode), 10 minutes to OCAD,, and close to the Rogers Centre, CN Tower, Ripley's Aquarium, the waterfront, Roy Thomson Hall, YMCA, TIFF, parks, restaurants, bars, and much more. Additionally, it offers easy access to public transit (subway, TTC), Union Station, and the underground PATH.e, CN Tower, Ripley's Aquarium, the waterfront, Roy Thomson Hall, YMCA, TIFF, parks, restaurants, bars, and much more. Additionally, it offers easy access to public transit (subway, TTC), Union Station, and the underground PATH. (id:27910)
First Class Realty Inc.
185 Dunlop Street E Unit# 506
Barrie, Ontario
Welcome to your new sanctuary on the stunning shores of Kempenfelt Bay in Barrie, Ontario. This first-time-to-market waterfront condo offers an unparalleled blend of luxury, convenience, and breathtaking natural beauty. Step into your bright, south-facing 1,337 sqft, 2-bedroom unit, perfectly situated in the centre of the building on the 5th floor. Enjoy unobstructed 180-degree views of the shimmering lake from your enclosed balcony, featuring folding glass windows that seamlessly connect to both the living space and the primary bedroom. The primary bedroom is a true retreat with two large closets and an ensuite bath boasting a sleek glass shower and modern tile floors. Wake up each morning to serene lake views and unwind each evening in comfort. Your new home features a grand kitchen designed for both function and style, complete with a spacious island breakfast bar, sleek modern appliances, and extensive cabinetry that extends into the eating and living areas. Floor-to-ceiling windows flood the space with natural light and are dressed with power blinds for shade. Enjoy the ease and convenience of ensuite laundry and additional storage with your very own locker. Life at this exclusive condo goes beyond your unit. Just steps to downtown Barrie restaurants, shops, art gallery and walking trails. Benefit from two underground parking spaces, ensuring your vehicles are safe and accessible. Stay active and healthy with access to modern, robust gym facilities, and look forward to the soon-to-be-finished whirlpool, sauna, and steam room for ultimate relaxation. Entertain family and friends on the spectacular rooftop patio, equipped with BBQs and outdoor living spaces. It's the perfect setting for summer gatherings and sunset watching. Don't miss this rare opportunity to embrace waterfront condo living at its finest. Experience the perfect blend of modern luxury, convenience, and natural beauty in this new condo lifestyle. (id:27910)
Engel & Volkers Barrie Brokerage
3895 Loop Road
Dysart Et Al, Ontario
An Exceptional Turnkey Opportunity Awaits in the Heart of Cottage Country. Introducing the Harcourt General Store, a true ""one-stop shop"" featuring a gas station, propane sales, a convenience store, and an adjacent residential property offering an outstanding business venture.Ideal for a family-run operation, this highly profitable establishment includes a retail area with LCBO, spirits, and beer (LCBO licensed), lottery sales, convenience items, cigarettes, premium coffee (De Mello), ice cream, sandwiches, restroom facilities, and office spaceall situated on 0.8 acres of land. The gas station boasts high fuel volume, double-wall fiberglass underground fuel tanks, and cutting-edge dispensing equipment.Also included is a beautifully renovated two-bedroom bungalow with a finished basement, making it perfect for a live-work arrangement. Located in the heart of Harcourt and next to a popular snowmobile trail, this property benefits from steady traffic, presenting an ideal investment opportunity. **** EXTRAS **** Inventory, Ice Cooler, ATM, Tire Inflator, Propane Tank, Generator (id:27910)
Royal LePage Your Community Realty
20 Lower Links Road
Toronto (St. Andrew-Windfields), Ontario
Step Into a World of Architectural Brilliance with this Stunning Mid-Century Modern Home, Nestled on a Spacious 75ft x 139ft Lot in the Sought-after York Mills/St Andrews Area. Completely renovated, this Residence Seamlessly Combines Practicality with Contemporary Comfort. Every Corner Exudes Uniqueness and Charm, Featuring Multi-Directional Views of Green Surroundings, Clean Lines, and Extensive Windows. Highlights Include Beamed Cathedral Ceilings, Double Brick Walls, 5 Skylights, 2 Wood-Burnings Fireplaces, a Gourmet-Level Kitchen, and Polished Concrete Floor in the Basement. With 5 Bedrooms, the Primary Bedroom Boasts ""her and his"" Closets and an Ensuite with Heated Floors. The Lower Level Offers Another Bedroom with Heated Floors, a Walk-In Closet, and an Ensuite. Outside, a Landscaped Garden with a Flagstone Patio Enhances the Property's Appeal. Ideal for Commuting, it's a Short Walk to York Mills Subway and Local Buses, with Easy access to HWY 401. Exceptionally move-in Ready and Surrounded by Highly Rated public and Private schools, this home Embodies Both Sophistication and Practicality. **** EXTRAS **** All Elf's & Window Coverings. Split Zone High & Mid EFF Furnaces, 2 CAC Units, U/G Sprinklers, Heated Floors, Central Vac, Panelled Thermador F/F, Panelled Bosch DW, Bosch 5 Burner Gas Cooktop, Bosch Comb Wall Oven, Marvel Wine Cooler. (id:27910)
Right At Home Realty
835 - 1900 Simcoe Street N
Oshawa (Samac), Ontario
Best Unit In The Building! Top Floor, Southern Exposure With Extra High Ceilings And Floor To Ceiling Windows! Parking Included. Fully Furnished Smart Studios Bachelor Unit At University Studios. In The Heart Of Durham's Education Hub, Right Next To University Of Ontario Institute Of Technology And Durham College Campus. With Kitchenette And In-Suite Laundry. Good For Student Or Single Professional. **** EXTRAS **** Incl: Dining Table, 2 Chairs, Murphy Bed With Usb, T.V., Couch, Electronic Desk, Coffee Table + Window Treatment, Fridge, Microwave, Dishwasher, 2 Burner Range Top, Range Hood, Washer+Dryer. Onsite Osmows, Dominos & Starbucks (id:27910)
Royal LePage Estate Realty
185 Rumble Avenue
Richmond Hill (Mill Pond), Ontario
Attention Builders, Investors & Renovators. Incredible Potential Awaits Near Prestigious Mill Pond Park With A Premium 65.81 x 177.16 Ft Lot In The Heart Of Richmond Hill You Wont Find Many Like It! Just Moments From Downtown Richmond Hill, This Prime Location Offers Convenience And Charm. The Home Features 4 Large Bedrooms And A Peaceful Private Backyard Oasis, Perfect For Bringing The Cottage Lifestyle Home. Located In A Family-Friendly Neighborhood, You'll Be Close To Top-Rated Schools, Mill Pond Park, Trails, Shops, And More. The Area Includes A Mix Of New And Old Homes, Providing Great Development Potential. This Is A Rare Opportunity To Create Something Special In A Growing Community. **** EXTRAS **** Property Sold \"As Is\" & \"Where Is\" Without Any Warranty. (id:27910)
Century 21 Heritage Group Ltd.
21 Melody Lane
East Luther Grand Valley (Grand Valley), Ontario
Welcome to your dream home in the picturesque town of Grand Valley! This beautifully maintained Thomson Model, originally owned, offers a perfect blend of comfort and tranquility. Featuring 3 spacious bedrooms and 3 + 1 bathrooms, this home is ideal for families or anyone seeking extra space. The fully finished basement boasts a large family room, den, a convenient bathroom, and a delightful playroom nook tucked under the stairs. What truly sets this property apart is its serene location. Enjoy the privacy of having neighbours on only one side, with mature trees providing a peaceful backdrop. The upper Grand Rail Trail is right at your doorstep, offering endless opportunities for walking and biking. Plus, a lovely walking path and pond to the west of the house enhance the natural beauty surrounding your home.Step outside to your backyard oasis, featuring a wood deck and stone patioperfect for summer gatherings or quiet evenings under the stars. **** EXTRAS **** A garden shed provides additional storage for all your outdoor essentials. Built in Pantry and Additional Closet in the Dining Room. Garage is spacious and has overhead storage. Upgraded 9ft Ceilings on Main Floor. (id:27910)
Ipro Realty Ltd.
3216 - 11 Brunel Court
Toronto (Waterfront Communities), Ontario
Breathtaking Fabulous Downtown Cityplace Condo, High Floor. Bright And Inviting One Bedroom With Breathtaking And Unobstructed Southwest view of the Canoe Landing Park, Billy Bishop Airport And Lake Ontario. Open Concept With Floor To Ceiling Windows. Amazing Amenities Include 24 hr Concierge, 27th Floor Sky Lounge . Fully Equipped Gym, Indoor Pool, Sauna, Basketball Court, Screening Theatre, Billiards Room, Outdoor Patio With BBQ. Walking Distance To Financial & Entertainment District, Rogers Centre, Cn Tower, Union Station, Harbourfront, Restaurants, Supermarkets, Schools, Parks And All Other Urban conveniences. Easy Access To Gardiner Express Way. **** EXTRAS **** All existing Electric Light Fixture, HVAC system, Fridge/Stove, Dishwasher, Kitchen Exhaust, Washer/Dryer (id:27910)
Homelife New World Realty Inc.
51 Kenfin Avenue
Toronto (L'amoreaux), Ontario
Location! Location! Location! 4 Bedroom House In East Torontos Prime Communities, Walking Distance To Schools, Restaurants, Supermarket, Public Transit & Easy Access to Highway 401. Move In And Enjoy This Beautiful Home. (id:27910)
Joynet Realty Inc.
1047 Matthew Murray Crescent
Oshawa (Taunton), Ontario
Brand New Detached Home For Rental In The Most Sought After Community In Oshawa. Its A 4 Bed -3 Washroom Home. At Close Distance To Costco And Riocan Shopping Center, Ontario Tech. You Will Love Living In This Newly Built Home With All Convenience Around. (id:27910)
Homelife/miracle Realty Ltd
165 Claremont Street
Toronto (Trinity-Bellwoods), Ontario
Attention All Home Buyers Including Investors! INCOME PROPERTY ALERT! This is your unrepeatable opportunity to get this beautiful & renovated 4 bedroom home, situated in one of Toronto's most dynamic and desirable neighborhoods *Trinity Bellwoods* near All Downtown Amenities. The Upgrades of this charming residence incl. New HVAC, Laminate Floors thr/out, Upgraded electrical, all 4 Washrooms and Modern Kitchens, Quartz/Counters and a Cozy Out/Indoor Patio-Den to enjoy relaxing moments. But what makes this house a gem, is the Basement Apartment! it features 2 separate entrances, 2 more bathrooms and 2 rooms currently used as bedrooms to unwrap the endless income potential. Invest today! do not lose this opportunity! This gem wont last. (id:27910)
RE/MAX Premier Inc.
84 Goswell Road
Toronto (Islington-City Centre West), Ontario
This newly renovated and sun-filled family home is now available for rent in a high-demand, family-oriented neighborhood. Boasting 5 spacious bedrooms and 3 full bathrooms, this home offers plenty of room for a growing family. The huge living and dining area, along with an eat-in kitchen and large family room, both feature walkouts to a private backyard perfect for outdoor entertaining or quiet relaxation. Located close to subway and transit options, parks, banks, restaurants, shopping, and with easy access to highways and the airport, this home is ideal for anyone looking for convenience and community. Top-rated schools are also nearby. The home comes equipped with stainless steel appliances, including a stove, fridge, dishwasher, microwave, and a brand new washer, dryer, and furnace. Tenant insurance is required. (id:27910)
Homelife/miracle Realty Ltd
Bsmt - 644 Tennyson Avenue
Oshawa (Donevan), Ontario
Discover this rarely offered ALL INCLUSIVE, 2 PARKING SPOT, 2 bedroom, 1 bathroom basement apartment in the heart the Donevan Community of Oshawa! Perfect for commuters and anyone seeking comfort and convenience. The apartment features high-end laminate flooring throughout, providing a sleek and modern look. The kitchen has stainless steel appliances and ample cabinet space, ideal for all your culinary needs. Enjoy the convenience of a separate laundry and a private entrance. Located just seconds from the highway, this apartment ensures a breezy commute. It is also close to the GO Station, offering quick and easy travel options. Surrounded by amenities, this home puts everything you need right at your fingertips. **** EXTRAS **** Don't miss out on this rare opportunity! (id:27910)
Royal LePage Terrequity Realty
66 Valdez Court
Oshawa (Vanier), Ontario
Rare opportunity to own a magnificent property featuring a fully renovated home with 3 bedrooms on the main floor and 2 separate units in the basement no expense has been spared in the upgrades. The main floor offers a custom kitchen, brand new powder room & custom full washroom, beautiful engineered hardwood flooring throughout, along with 3 spacious bedrooms, & ensuite laundry. In the basement, Unit 1 offers a 1 Bed/1 Bath, complete with luxury vinyl flooring, ceramic tile in the kitchen, and a custom kitchen with ensuite laundry. Unit 2 features an open-concept custom kitchen, 2 oversized bedrooms, a spacious den, and 2 full washrooms, also with ensuite laundry. This property is ideal for both savvy investors and first-time homebuyers looking to maximize cashflow! **** EXTRAS **** S/S Fridge(3), S/S Stove(3), 3 Washers & 3 Dryers. All ELF's. (id:27910)
RE/MAX Community Realty Inc.
4216 - 82 Dalhousie Street N
Toronto (Church-Yonge Corridor), Ontario
Be the first to live in this brand new bright and airy 1 bed, 1 bath condo at 82 Dalhousie, situated in the highly desirable Church/Dundas in the heart of downtown Toronto, steps from the subway, Eaton Centre, restaurants, U of T and Toronto Metropolitan University which embodies the best of urban living. This bright, open-concept unit features large floor to ceiling windows, filling the contemporary space with natural light & open layout. A spacious bedroom with a large closet. Enjoy the massive spa-like 4-piece bathroom, perfect for relaxation. Convenient entryway storage for coats and shoes, along with ensuite laundry. The sleek kitchen offers built-in appliances, making this the perfect space for modern living! (id:27910)
Homelife Maple Leaf Realty Ltd.
Upper - 357 Roehampton Avenue
Toronto (Mount Pleasant East), Ontario
Location, Location, Location! Welcome Home - Spacious 3 Bedroom, 1 Bathroom Suite Located In Prime Midtown Neighbourhood. 2nd Level Suite W/ Private Front Entry. Offers Modern Kitchen, Stone Counters & Stainless Steel Appliances. Open Concept Living, Dining, Kitchen W/ Fireplace & Skylight, Hardwood Flooring Throughout. Located Steps To Everything Mt Pleasant / Eg Has To Offer: Shops, Cafes, Restaurants, Groceries, Parks, Schools & TTC. **** EXTRAS **** 1 Surface Parking Included At Rear. Stainless Steel Appliances, Window A/C Unit In Place, Ensuite Laundry. Private Entry To Suite From Front Of The Property. Tenant To Pay Hydro / Gas. Additional Parking Avail. At Additional $ Per Month. (id:27910)
Psr
290 Chaleur Avenue
Oshawa (Lakeview), Ontario
Opportunity knocks! 3 beds 2 baths family home on a very private corner lot. Great curb appeal. Recently updated top to bottom. Large, bright & inviting living areas. Delightful Eat-in kitchen with lots of cupboards and countertop space. Large primary bedroom with large his/her closets. Spacious bedrooms with ample closets. Great curb appeal. Beautifully manicured front and rear yards. Private fenced backyard with large deck, gardens, A/G pool, garden shed with lights & power. Large double driveway with no sidewalk & tons of parking. Finished basement with massive rec room, office, storage & more. Conveniently located in a desirable and private neighbourhood close to schools, lake, community centre, parks, highway, shopping, entertainment & so much more. This home boasts too many finishes & features to list. Recent upgrades include: Driveway repaved, professional landscaping, Roof reshingled (approx. 2014), Furnace (2016), Tankless hot water (owned), electric plugs and switches... ** This is a linked property.** **** EXTRAS **** Upgraded lighting, smoke and CO detectors, front porch and fenced yard, rear back deck, freshly painted, updated baseboards and molding, front storm door, basement windows (2017), front brick walkway, Perennial Gardens front and side. (id:27910)
RE/MAX Jazz Inc.
2220 Asphodel 3rd Line
Asphodel-Norwood, Ontario
Here's the perfect family country home you've been looking for! A sprawling raised bungalow with a detached shop/triple garage and a huge 3.5+ acre lot to turn into your own playground. Open concept with fabulous gourmet kitchen, attached dining/sitting room and step down to a huge family room with a toasty woodstove. Large primary bedroom with 4-piece ensuite, two more main floor bedrooms and a second main floor 4-piece bathroom. Hardwood floors and broadloom. Property is on the Ouse River, with a pond and dock. Walk out to a multi-level deck, pool and gardens from the kitchen or primary bedrooms. Playground and garden shed, with lots more outdoor storage. Downstairs find a long rec room with a 3-piece bathroom and two more bedrooms. Also a den with more storage. Lots of space for your toys, trailer and more. Wetlands to the back lead to the Ouse River. Boardwalk? This is it! (id:27910)
Just 3 Percent Realty Inc.
60 Vezna Crescent N
Brampton (Credit Valley), Ontario
Welcome to the stunning two-bedroom and 1 washroom basement apartment in the heart of Brampton West! Separate entrance from the side of the house, spacious 2 bedrooms and 1 washroom, big windows and lots of natural light. Best family-friendly location in Brampton West. Included 1 parking on Driveway. Schools, Rec. Centre, 407 & Malls within easy access. Tenants are responsible for 30% of utilities. Pictures coming soon. **** EXTRAS **** Need Good Credit, Income verification, No pets and no smoking. Working professional preferable. Includes S/S appliances- Fridge, Stove, Washer and Dryer (id:27910)
Century 21 Paramount Realty Inc.
116 Beaver Terrace
Toronto (Dovercourt-Wallace Emerson-Junction), Ontario
Welcome to this beautifully updated semi-detached home, nestled on a peaceful crescent in the heart of the highly sought-after Davenport Village. Featuring stunning hardwood floors throughout, this home offers three generously sized bedrooms, along with a bright and inviting living and dining area. The modern kitchen boasts new quartz countertops, an eat-in area, perfect for casual meals, and has been freshly painted to create a welcoming space. The serene backyard is ideal for relaxation, offering a charming escape to unwind and enjoy peaceful moments. Families will love the access to excellent schools and parks, making this an ideal location to grow and thrive. Great access to shopping, TTC and funky, diverse neighbourhoods, all in close proximity. The finished basement comes complete with a separate entrance, soaring 8 foot ceilings, a fully equipped kitchen, and a comfortable bedroom/living space with a wood burning fireplace and a renovated bathroom perfect for in-laws, guests, or rental income. Additionally, this home offers a built-in garage and two parking spots on the driveway, for added convenience. Don't miss out on this exceptional opportunity to own a spacious, move-in-ready home in a fantastic location with incredible income potential! **** EXTRAS **** Separate entrance to renovated basement which makes it a great space for visitors, to use as an inlaw suite or income potential. (id:27910)
Harvey Kalles Real Estate Ltd.
333 Woodmount Avenue
Toronto (East York), Ontario
Welcome To 333 Woodmount Ave, A Zen-Inspired Luxury Home In East York Offering 3,500 Sq Ft Of Thoughtfully Designed Living Space. The Striking Exterior Features Sleek Aluminum Composite Panels, Lava Stones, Glass Railings, & A 9 Ft Mahogany Entrance Door. Inside, The Open-Concept Main Floor Boasts 10 Ft Ceilings, Oak Hardwood Floors, A Family Room With Custom Wall Panel, Built-In Lighting, Speaker System On Every Level, Gas Fireplace, & Natural Light From Floor-To-Ceiling Windows With Automatic Shades. The Gourmet Kitchen Features A Quartz Island, Jenn-Air Fridge & Appliances, & A Wolf Gas Stove. Upstairs, The Master Suite Includes A Private Balcony, Walk-In Closet, Spa-Like Ensuite With Heated Floors & A Double His/Her Vanity. Three Additional Bedrooms Have Double Closets. The Fully Finished Basement Offers A Large Recreation Room, Two Extra Bedrooms, & A Walk-Out To A Private Backyard. Close To Hospitals, Schools & Woodbine Beach, This Home Perfectly Blends Luxury & Convenience. **** EXTRAS **** Property Is Equipped With Security Camera System & An Alarm System. (id:27910)
Exp Realty
69 Kinzie Lane
Barrie, Ontario
Welcome to 69 Kinzie Lane, located in a highly desirable East End neighborhood. This versatile property features two separate units. Both with separate main level entrances. The primary unit has 3 bedrooms and 1 full bath and features an open-concept living area, a modern kitchen, all filled with natural light. The lower level is fully finished with a separate entrance, offering an additional 2 bedrooms and 1.5 baths, a second kitchen, and a cozy living space. Ideal for extended family or potential tenants. Both have full kitchens and shared access to the laundry. Perfect for multi-generational living, rental income, or a growing family. Attached garage with ample parking for both units. Step outside to enjoy the beautifully landscaped backyard, complete with a deck and pergola—perfect for outdoor entertaining and relaxation. The whole house has been recently painted and is completely move in ready. Conveniently located near schools, parks, shopping, and with easy access to major highways, 69 Kinzie Lane offers both comfort and opportunity. Vacant possession and flexible closing available. Don't miss your chance to own this exceptional home—schedule your private viewing today! (id:27910)
Keller Williams Experience Realty Brokerage
329 Main Street W
Hamilton, Ontario
Welcome to 329 Main St W., a beautifully renovated 2 bed + 1 bath home located in the heart of Hamilton's sought-after West End. Just minutes from Locke Street, this home offers modern comfort with timeless character. Step inside to find a bright, open living area with stunning exposed wood beams that add warmth and rustic charm. The tastefully updated kitchen features sleek finishes, perfect for everyday cooking and entertaining guests. Both bedrooms are spacious and inviting, while the renovated bathroom offers modern fixtures with a fresh, clean feel. The owners have utilized all the space in this gem and you'll find a custom ladder taking you up to a creative loft area (very rare!) Another highlight of this property is the ample outdoor space, including a backyard to relax or host for summer gatherings. Plus a rare addition of parking in the rear. Located near trendy cafes, shops, parks, and schools, this home combines modern upgrades with classic charm in one of Hamilton’s most vibrant neighborhoods. Don’t miss out on this West End gem! (id:27910)
Revel Realty Inc.
8740 Dale Road
Hamilton Township, Ontario
Welcome to this prime, quiet location just north of Cobourg with a Detached 30 x 40 , Heated ""Dream Shop"". You will be welcomed to this bungalow by a large Foyer, 3 bedrooms, 2 baths and Open Concept Kitchen, Dining, Living Room. Additionally there is a sun room and partially finished basement with family room. The beautiful backyard and oversized deck are perfect for entertaining. Home Furnace and A/C 2023. Shop Furnace 2023. House Shingles 2019. Shop has a maintenance free Steel Roof. (id:27910)
Our Neighbourhood Realty Inc.
169 Pinedale Drive
Kitchener, Ontario
Welcome to 169 Pinedale Drive, a charming 3 bedroom, 2 bathroom detached backsplit with 4 car parking in desirable Laurentian Hills. Step inside to foyer welcoming you to large living room open to dining, and updated Kitchen with peninsula, seating two. Upstairs, you'll find three bedrooms, and 4pc bathroom. Downstairs you'll find extra space for the kids, home office or workout area in the rec room. Lower level is complete with convenient 3pc bathroom and walk-up to backyard with shed. The lower level includes a huge crawl space, offering tons of storage! The backyard offers privacy and shade from a beautiful mature tree ready for a tire swing. Walking distance to walking trail connecting to Laurentian and McLennan Park. Conveniently located near schools, shopping centres, and dining options, this property has easy access to everything. For those who rely on public transportation, rest assured that there is easy access public transit service on all major intersections just a short walk away. Just a few minutes drive for highway access to hwy 8 connecting to hwy 401 enhancing your commuting options. Whether you're a first-time buyer, downsizer or investor, this property has it, located in a family friendly neighbourhood that you can call home. (id:27910)
RE/MAX Real Estate Centre Inc.
7 - 2161 Ghent Avenue
Burlington (Brant), Ontario
Walk to downtown Burlington! This 2 bedroom, 1 bathroom apartment features a recently renovated interior with modern vinyl flooring, large windows, quartz countertops, and a stylish subway-tiled shower. Enjoy the convenience of free parking in the rear lot and an optional storage locker for $75/month. In-unit laundry and brand-new dishwasher will be installed before you move in. **** EXTRAS **** Available for immediate occupancy! Equifax Credit Score/Report, Employment Letter, Recent PayStubs, and Photo ID required. (id:27910)
Royal LePage Burloak Real Estate Services
Bsmt - 52 Solar Street
Richmond Hill (Observatory), Ontario
Spacious And Bright 3-Bedroom Basement Apartment In High-Demand Location Of Richmond Hill, Newly Renovated, Furnished, Separate Entrance, Separate Laundry, S/S Appliances In The Kitchen, Extra Storage Space, Close To Mall, Park, School, Public Transit Etc. Two Parking Space: One Inside Garage (Right Side) And One In The Driveway (Right Side). Free Wifi (As Is). **** EXTRAS **** S/S Kitchen Appliances: Stove, Fridge, Hood; Microwave Oven, Washer/Dryer, Furniture ( Landlord Will Take Away Furniture If Tenants Don't Need.) (id:27910)
RE/MAX Elite Real Estate
54 Fords Drive
Grey Highlands (Markdale), Ontario
Discover luxury living in this beautiful, custom home built in 2017 that sits on a professionally landscaped 2+ acre lot. Convenient location is a bonus where it feels like country yet has quick and easy access to all local amenities like new hospital, new school in progress, shopping and dining. As you enter the grand front entry you're greeted by an open concept floor plan creating an inviting, bright and functional living space. Features 10' ceilings, a welcoming living room with gas fireplace and a full view of the backyard haven, a dining area perfect for entertaining, a dream kitchen has custom cabinets, granite countertops, 9' island/breakfast bar, S/S appliances and a walkout to a generous sized, light & airy 14' x 17', 3-season sunrm and a walkout to the backyard patio and pool. The primary bedroom features its own access to the sunrm, a luxurious 5 pc ensuite has infloor heat, tiled glass shower, soaker tub and double vanity. Also a spacious walk in closet that caters to all your wardrobe needs. Rounding out the main floor is the convenient and practical laundry room with convenient access to the oversized, heated double car garage. Heated floors in fully finished lower level offer more living space where you'll find a family room with 2nd gas fireplace, 2 large guest bedrooms & full bath has in floor heat that provides ample space for hosting family and friends. 2 offices make working from home easy. The estate sized lot is professionally landscaped and highlighted by an interlocking walkway and patio with a beautiful 18' x 38' inground, heated saltwater pool that creates a perfectly private outdoor retreat. Its a wonderful setting for hosting gatherings or simply unwinding and relaxing. Extras include triple glazed windows, lit closets, hi-end appliances, hot water on demand & is wired for generator. Excellent location next to the Beaver Valley and many recreational attractions. Don't miss this opportunity to make this exceptional property your very own. (id:27910)
Royal LePage Rcr Realty
43 Ferndale Drive S Unit# 204
Barrie, Ontario
Lovely Studio Suite At The Manhattan In The Ardagh Bluffs. Open Concept, Second Floor Suite Features 9 Foot Ceilings, Stainless Steel Appliances And Ensuite Laundry. Walk Out To A Large Balcony Overlooking Bear Creek Eco Park. Enjoy The Beautiful Nature Trails. One Outdoor Parking Spot Included. Perfect For Professionals Or Retirees! Refrigerator, Stove, Dishwasher, Above The Range Microwave, Washer & Dryer Provided For Tenants Use. Tenant To Pay All Utilities & Hot Water Heater Rental (Except Water- Included). No Smoking. (id:27910)
Century 21 Heritage Group Ltd.
64 Baycroft Boulevard
Essa (Angus), Ontario
Ravine view property for lease! Brand new, never lived in. Modern style, open concept, lots $$$ on upgrades. Large windows for you to enjoy the peaceful and beautiful view. You will love it! This gorgeous 2826 sq ft 2-story home is conveniently located in Angus, where you can enjoy all the charm of small town living yet be connected to larger urban areas! Living in Angus, you can expect your life to be enhanced by a unique mix of local amenities - all located just around the corner. A great addition to this vibrant communtiy is the brand new library and new high school. Advantageous boutique and big box stores await. You will appreciate the fast or fine dining choices, great schools and services plus an arena and outdoor skating rinks, baseball diamonds, play parks, a skate board park and green spaces. 4 bedrooms, 2 bdrms with ensuite and 2 with semi-ensuite. Primary bedroom with his and hers walk-in closet. Inside entry to garage. Walk out to deck from kitchen/breakfast area. Brand new fridge/ stove, washer/dryer, dishwasher, light fixtures, window coverings are included. Rental application, first & last, full credit report, employment & reference letters, pay stub please. (id:27910)
Homelife Landmark Realty Inc.




