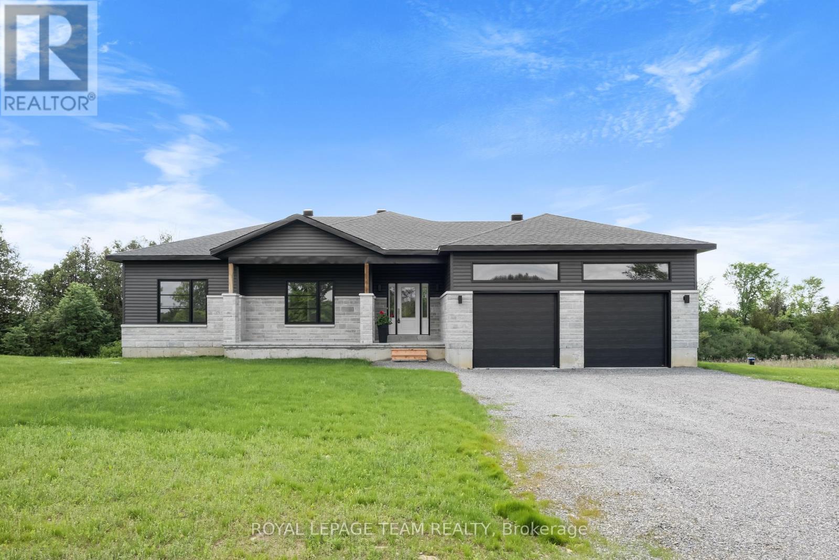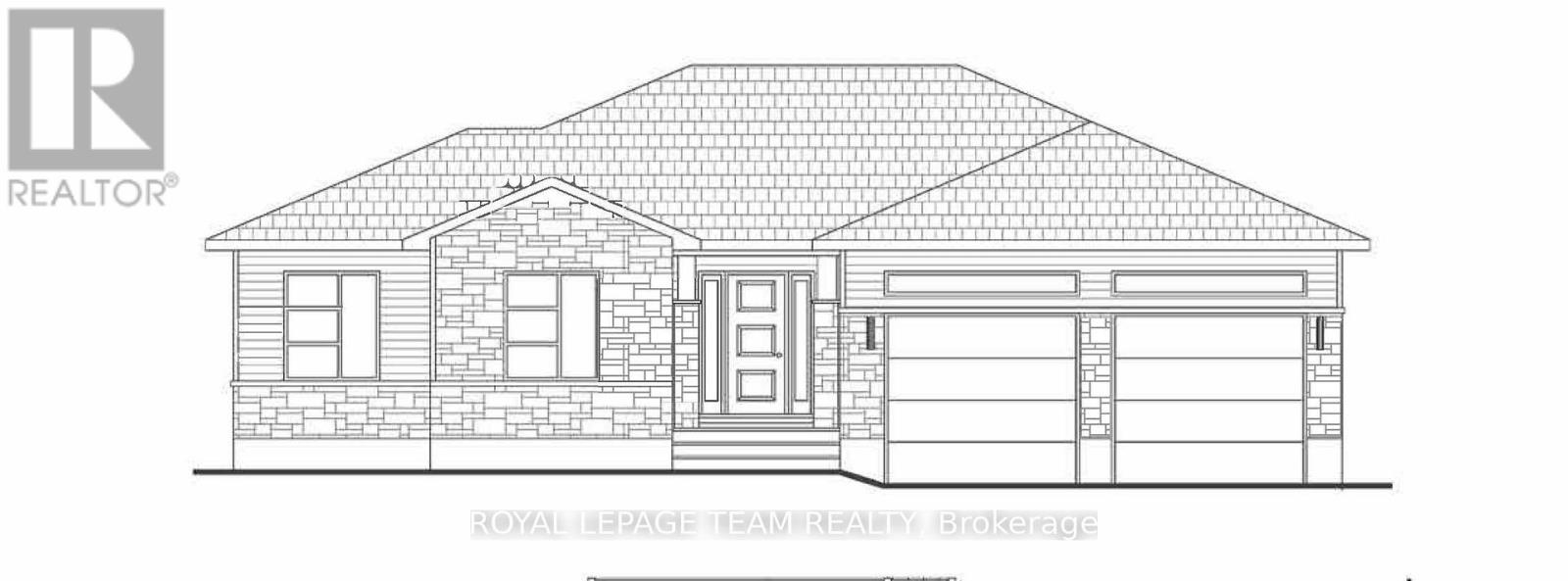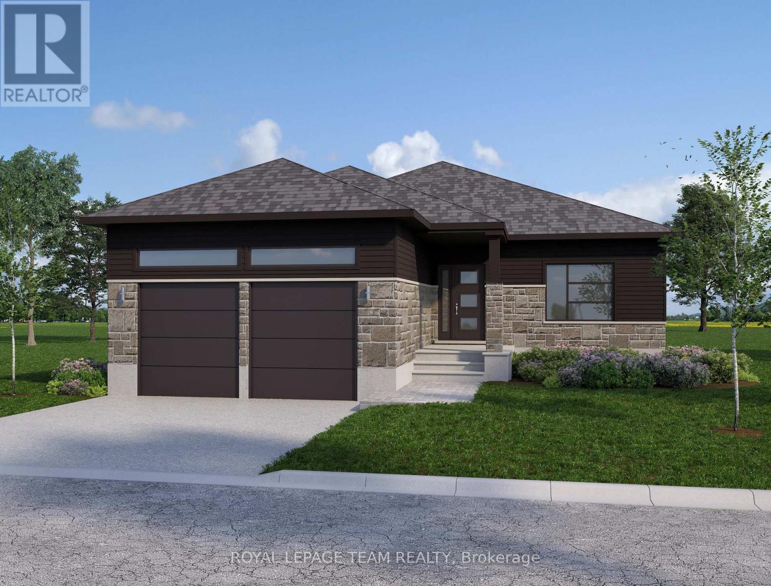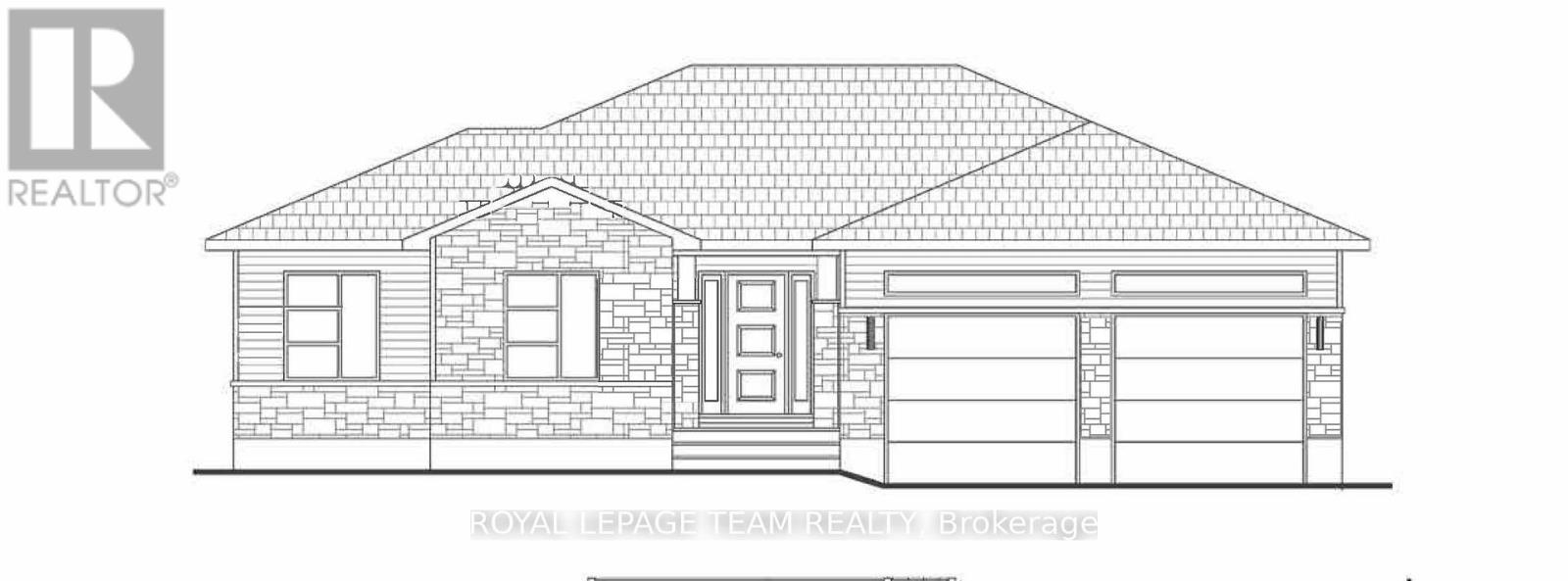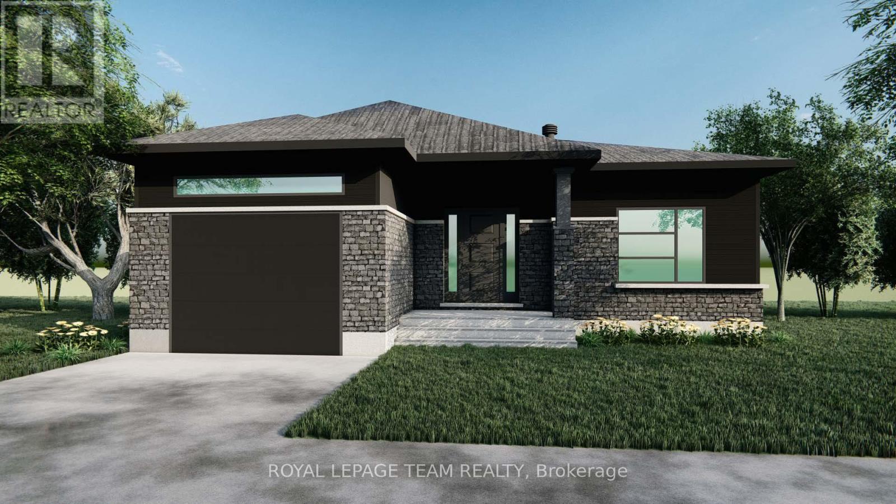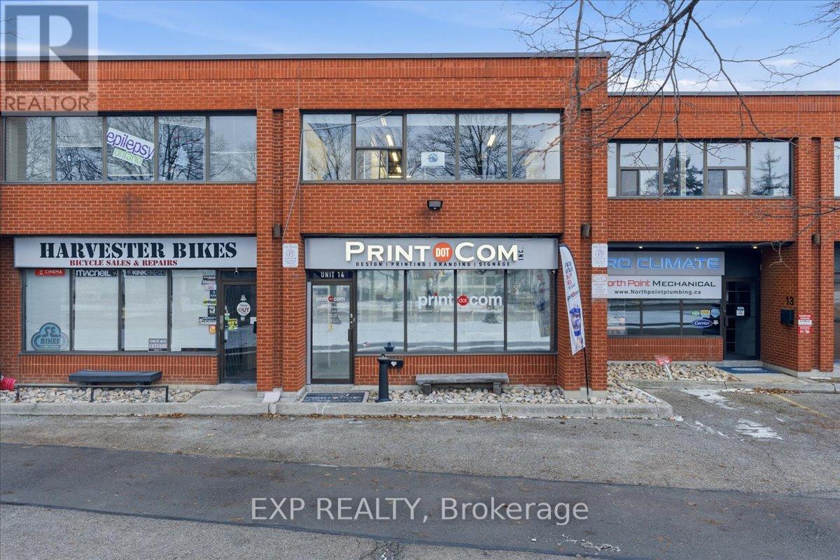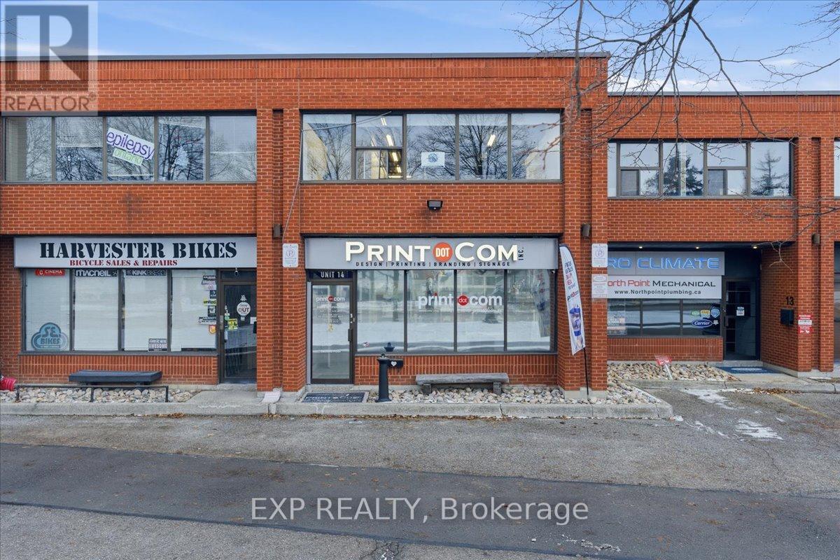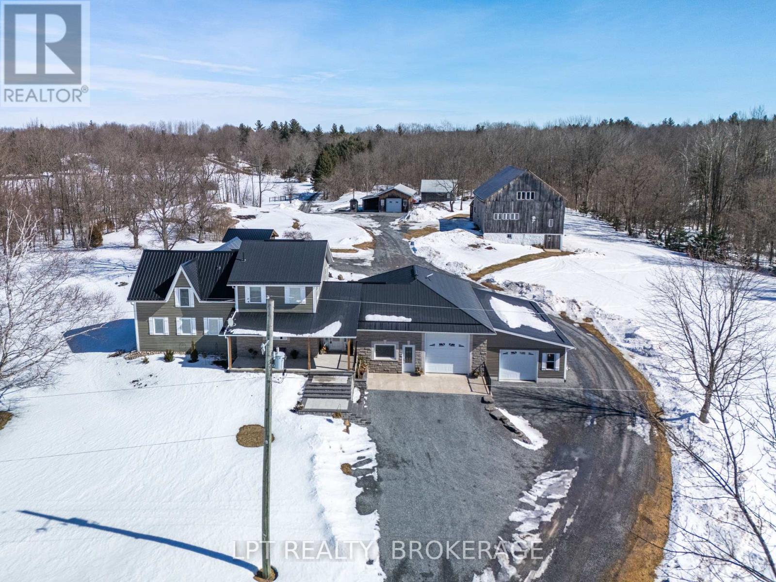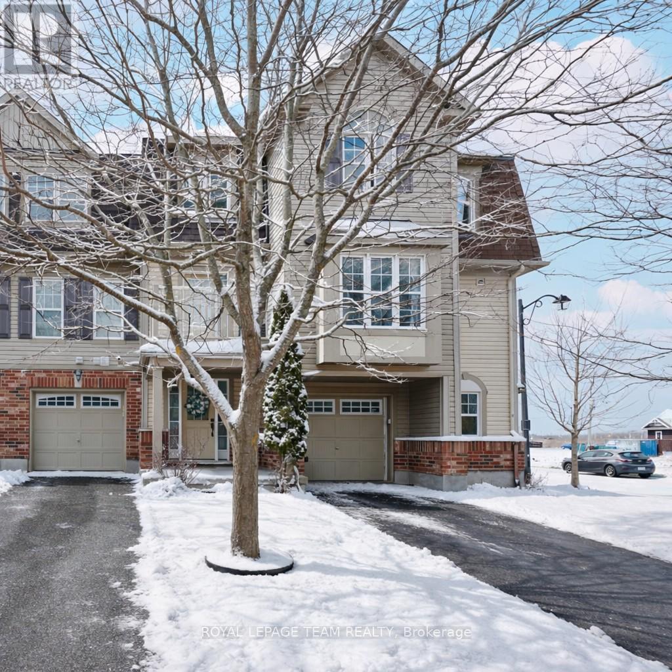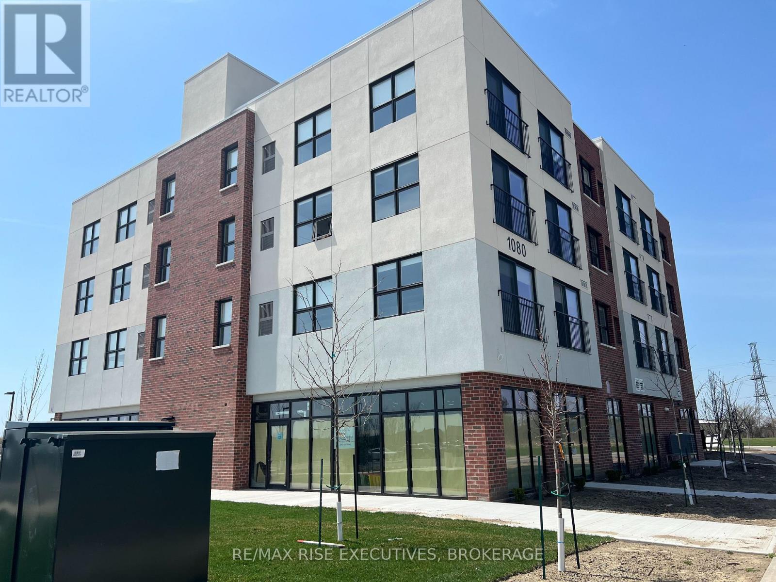Lt 5 Harmony Road E
North Dundas, Ontario
Build your custom dream home on Lot Five in Winchester's Orchard Grove Development, a 2.25+ acre site close to the quaint and vibrant town of Winchester and the City Ottawa. The featured Empire model is approximately 1,700 sq ft bungalow with three bedrooms, two bathrooms, an open-concept layout, gourmet kitchen, 9-foot ceilings, double garage, and elegant stone-and-siding exterior. Envision starting your day in modern elegance with cozy comforts, surrounded by peaceful nature. This property offers ample tree coverage to ensure privacy, complemented by an apple orchard landscape throughout the development. Take advantage of this exceptional opportunity to build your future home in an idyllic setting. Many different models are available for this Lot. Don't miss your chance to live life to its fullest in these beautiful custom homes built by Moderna Homes Design Inc. (id:28469)
Royal LePage Team Realty
Lt 6 Harmony Road E
North Dundas, Ontario
Build your custom dream home on Lot Six in Winchester's Orchard Grove Development, a 2.25+ acre site close to the quaint and vibrant town of Winchester and the City Ottawa. The featured Arcadia model is approximately 1,900 sq ft bungalow with three bedrooms, two bathrooms, an open-concept layout, gourmet kitchen, double garage, and elegant stone-and-siding exterior. The home has 9-foot ceilings, and the living and dining area features a vaulted ceiling that provides an airy feeling of grandeur. Envision starting your day in modern elegance with cozy comforts, surrounded by peaceful nature. This property offers ample tree coverage to ensure privacy, complemented by an apple orchard landscape throughout the development. Take advantage of this exceptional opportunity to build your future home in an idyllic setting. Many different models are available for this Lot. Don't miss your chance to live life to its fullest in these beautiful custom homes built by Moderna Homes Design Inc. (id:28469)
Royal LePage Team Realty
Lt 7 Merkley Road N
North Dundas, Ontario
Build your custom dream home on Lot Seven in Winchester's Orchard Grove Development, a large 1+ acre site close to the quaint and vibrant town of Winchester and the City Ottawa. The featured Bailey model is approximately 1,300 sq ft bungalow with two bedrooms, two bathrooms, an open-concept layout, gourmet kitchen, 9-foot ceilings, single garage, and elegant stone-and-siding exterior. Envision starting your day in modern elegance with cozy comforts, surrounded by peaceful nature. This property offers ample tree coverage to ensure privacy, complemented by an apple orchard landscape throughout the development. Take advantage of this exceptional opportunity to build your future home in an idyllic setting. Many different models are available for this Lot. Don't miss your chance to live life to its fullest in these beautiful custom homes built by Moderna Homes Design Inc. (id:28469)
Royal LePage Team Realty
Lt 4 Harmony Road E
North Dundas, Ontario
Build your custom dream home on Lot Four in Winchester's Orchard Grove Development, a large 1+ acre site close to the quaint and vibrant town of Winchester and the City Ottawa. The featured Maxime model is approximately 1,400 sq ft bungalow with three bedrooms, two bathrooms, an open-concept layout, gourmet kitchen, 9-foot ceilings, double garage, and elegant stone-and-siding exterior. Envision starting your day in modern elegance with cozy comforts, surrounded by peaceful nature. This property offers ample tree coverage to ensure privacy, complemented by an apple orchard landscape throughout the development. Take advantage of this exceptional opportunity to build your future home in an idyllic setting. Many different models are available for this Lot. Don't miss your chance to live life to its fullest in these beautiful custom homes built by Moderna Homes Design Inc. (id:28469)
Royal LePage Team Realty
Lt 3 Harmony Road E
North Dundas, Ontario
Build your custom dream home on Lot Three in Winchester's Orchard Grove Development, a large 1+ acre site close to the quaint and vibrant town of Winchester and the City Ottawa. The featured Arcadia model is approximately 1,900 sq ft bungalow with three bedrooms, two and a half bathrooms, an open-concept layout, gourmet kitchen, 9-foot ceilings, double garage, and elegant stone-and-siding exterior. Envision starting your day in modern elegance with cozy comforts, surrounded by peaceful nature. This property offers ample tree coverage to ensure privacy, complemented by an apple orchard landscape throughout the development. Take advantage of this exceptional opportunity to build your future home in an idyllic setting. Many different models are available for this Lot. Don't miss your chance to live life to its fullest in these beautiful custom homes built by Moderna Homes Design Inc. (id:28469)
Royal LePage Team Realty
Lt 1 Harmony Road E
North Dundas, Ontario
Build your custom dream home on Lot One in Winchester's Orchard Grove Development, a large 1+ acre site close to the quaint and vibrant town of Winchester and the City Ottawa. The featured "Maxime" model is approximately 1,400 sq ft bungalow with three bedrooms, two bathrooms, an open-concept layout, gourmet kitchen, 9-foot ceilings, double garage, and elegant stone-and-siding exterior. Envision starting your day in modern elegance with cozy comforts, surrounded by peaceful nature. This property offers ample tree coverage to ensure privacy, complemented by an apple orchard landscape throughout the development. Take advantage of this exceptional opportunity to build your future home in an idyllic setting. Many different models are available for this Lot. Don't miss your chance to live life to its fullest in these beautiful custom homes built by Moderna Homes Design Inc. (id:28469)
Royal LePage Team Realty
Lt 2 Harmony Road E
North Dundas, Ontario
Build your custom dream home on Lot Two in Winchester's Orchard Grove Development, a large 1+ acre site close to the quaint and vibrant town of Winchester and the City Ottawa. The featured "Bailey" model is approximately 1,300 sq ft bungalow with two bedrooms, two bathrooms, an open-concept layout, gourmet kitchen, 9-foot ceilings, single garage, and elegant stone-and-siding exterior. Envision starting your day in modern elegance with cozy comforts, surrounded by peaceful nature. This property offers ample tree coverage to ensure privacy, complemented by an apple orchard landscape throughout the development. Take advantage of this exceptional opportunity to build your future home in an idyllic setting. Many different models are available for this Lot. Don't miss your chance to live life to its fullest in these beautiful custom homes built by Moderna Homes Design Inc. (id:28469)
Royal LePage Team Realty
14 - 470 North Rivermede Road
Vaughan, Ontario
Rare opportunity to acquire a long-standing, highly respected full-service printing, design, branding and signage business located in Vaughan's thriving commercial district. Print Dot Com Inc. has been delivering exceptional quality and service for over 30 years, earning a proven track record and a loyal customer base throughout York Region and the Greater Toronto Area. This turnkey operation offers a comprehensive range of custom print products, including business cards, premium soft-touch finishes, flyers, postcards, banners, coroplast signs, car magnets, envelopes, labels and more, supported by modern production technology and in-house design expertise. The business is known for its consistent quality, fast turnaround times and strong customer relationships, which have resulted in repeat and referral-based revenue across a diverse client base. Strategically located at 470 North Rivermede Road in Vaughan, the business benefits from excellent accessibility, visibility and proximity to major transportation routes. The operation is well suited for an owner-operator or investor and is supported by proven systems, experienced staff and established supplier relationships. Significant growth potential exists through expanded marketing initiatives, increased digital and e-commerce presence, and further penetration into corporate, construction and retail client segments. The real estate offers functional showroom, office and production space within a busy commercial node and may be purchased in conjunction with the business or addressed separately. This is an outstanding opportunity to acquire a stable, reputable and profitable enterprise in a high-demand GTA market. (id:28469)
Exp Realty
14 - 470 North Rivermede Road
Vaughan, Ontario
Rare opportunity to acquire a long-standing, highly respected full-service printing, design, branding and signage business located in Vaughan's thriving commercial district. Print Dot Com Inc. has been delivering exceptional quality and service for over 30 years, earning a proven track record and a loyal customer base throughout York Region and the Greater Toronto Area. This turnkey operation offers a comprehensive range of custom print products, including business cards, premium soft-touch finishes, flyers, postcards, banners, coroplast signs, car magnets, envelopes, labels and more, supported by modern production technology and in-house design expertise. The business is known for its consistent quality, fast turnaround times and strong customer relationships, which have resulted in repeat and referral-based revenue across a diverse client base. Strategically located at 470 North Rivermede Road in Vaughan, the business benefits from excellent accessibility, visibility and proximity to major transportation routes. The operation is well suited for an owner-operator or investor and is supported by proven systems, experienced staff and established supplier relationships. Significant growth potential exists through expanded marketing initiatives, increased digital and e-commerce presence, and further penetration into corporate, construction and retail client segments. The real estate offers functional showroom, office and production space within a busy commercial node and may be purchased in conjunction with the business or addressed separately. This is an outstanding opportunity to acquire a stable, reputable and profitable enterprise in a high-demand GTA market. (id:28469)
Exp Realty
1758 Forty Foot Road
Frontenac, Ontario
1758 Forty Foot Road, Godfrey, Ontario is a stunning countryside retreat that perfectly blends rustic charm with modern comfort, all set on an expansive 20.6-acre lot. This beautifully designed farmhouse offers 3 spacious bedrooms and 2.5 bathrooms, including a luxurious master suite featuring a spa-like two-person jacuzzi tub your own private oasis for relaxation.Step into the heart of the home, where the custom country kitchen, equipped with modern appliances, provides both function and charm. Whether you're preparing meals or simply enjoying the breathtaking views, this space is designed for comfort and inspiration. The open-concept living area boasts soaring vaulted ceilings and heated floors, creating a warm and inviting atmosphere year-round.Beyond the home itself, the property offers incredible versatility with multiple outbuildings, ideal for a hobby farm, workshop, or even a home-based business. With ample space to explore and enjoy, this property is a dream come true for those seeking privacy, tranquility, and the freedom to create their own rural paradise.Despite its peaceful and private setting, this home is conveniently located just 15 minutes from the nearest boat launch, perfect for enjoying the water. Additionally, outdoor enthusiasts will love the property's direct access to the K & P Trail, located less than a minute away, offering endless opportunities for hiking, biking, and adventure.Whether you're looking for a serene escape from city life or a place to embrace country living while staying connected to modern conveniences, 1758 Forty Foot Road offers a rare and exceptional opportunity to experience the best of both worlds. (id:28469)
Lpt Realty
920 Messor Crescent
Ottawa, Ontario
Welcome to this lovely 2 bedroom home in Stittsville, the perfect blend of city living and quiet surroundings. This home is well designed with comfort and convenience in mind. On the main level you will find the large laundry room and access to the garage. The second floor welcomes you to the main living space with a galley kitchen, balcony and a connected open breakfast bar, along with the combined living room, dining room and powder bathroom. This area is great for entertaining. Enjoy the tranquility of nearby greenspace, all while being minutes away from shopping, dining, and entertainment. (id:28469)
Royal LePage Team Realty
310 - 1080 Terra Verde Way
Kingston, Ontario
Welcome to Garden Square Apartments. This newer building is conveniently located close to shopping, transit, walking trails and the 401. This spacious 1 bed plus a den unit is carpet free, equipped with fridge, stove, dishwasher and all units include blinds in all the windows. Included in the rent is: water/sewer, gas and 1 parking space. Hydro is extra. There are 3 laundry rooms, bike storage and storage lockers (for an extra fee) all in the building. Each unit has its own gas furnace and central air. There is an application process and first and last is required. Flexible move in dates available. (id:28469)
RE/MAX Rise Executives

