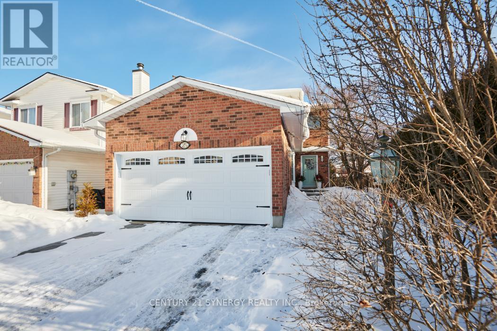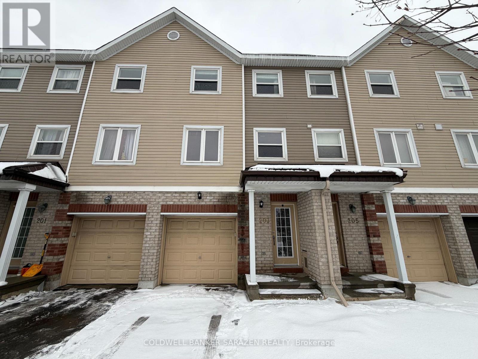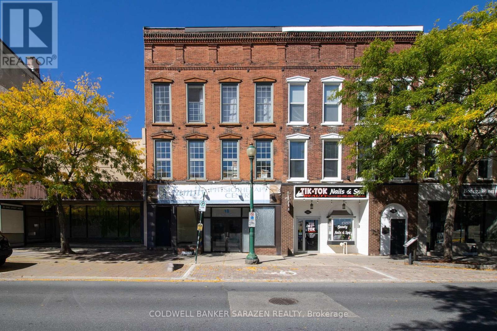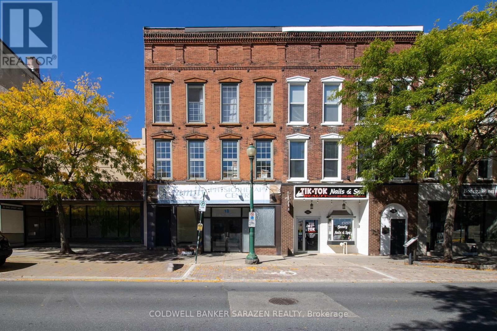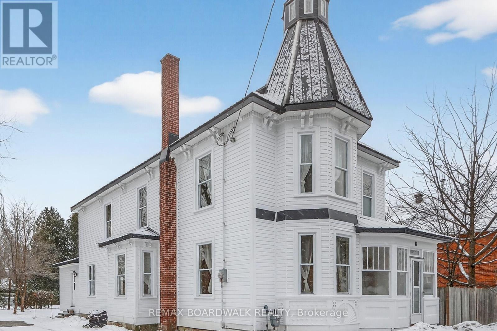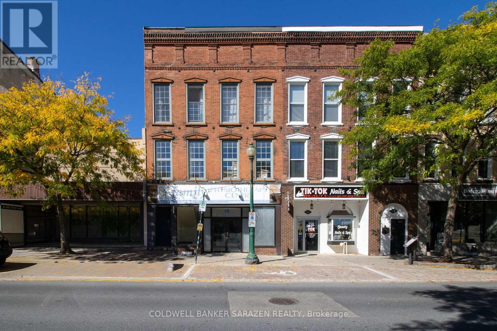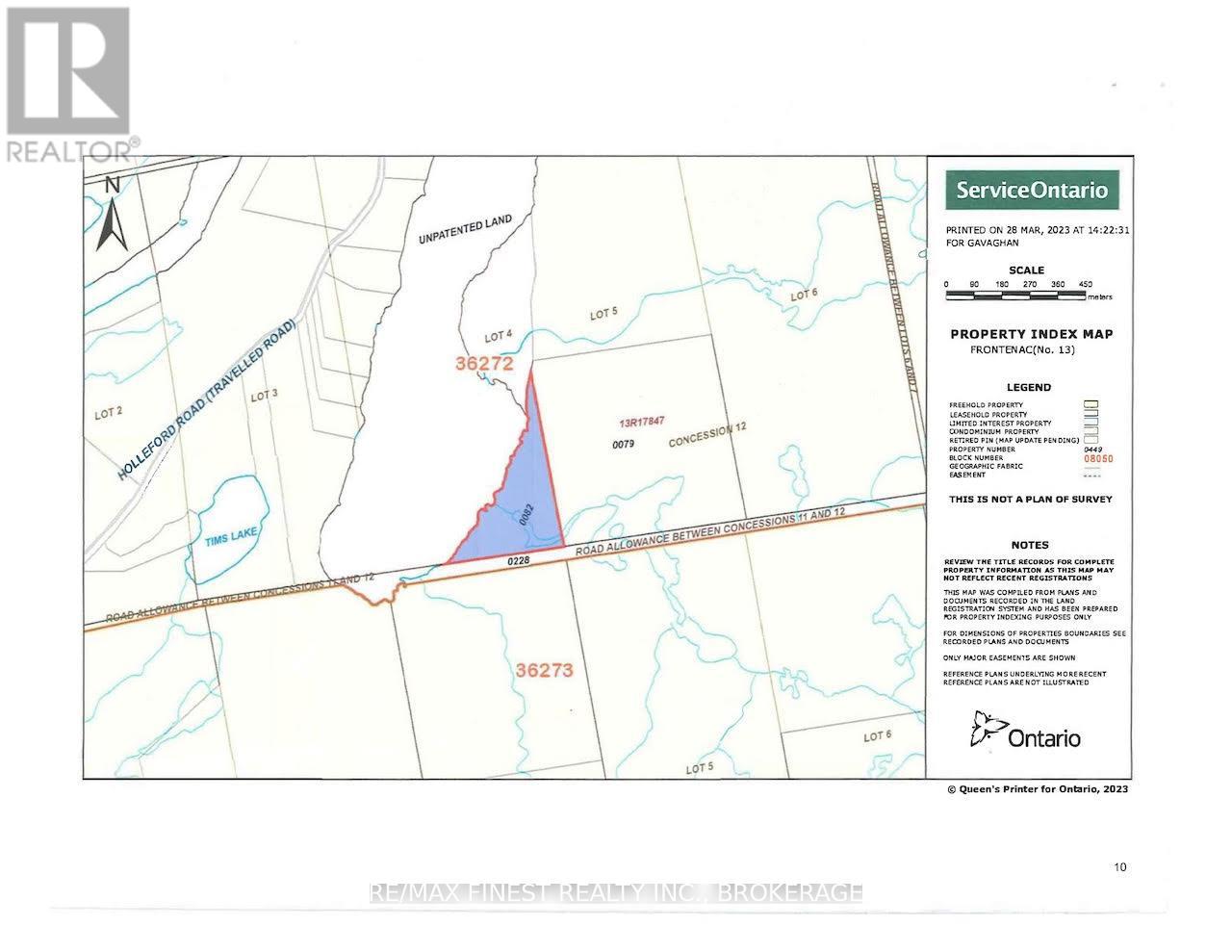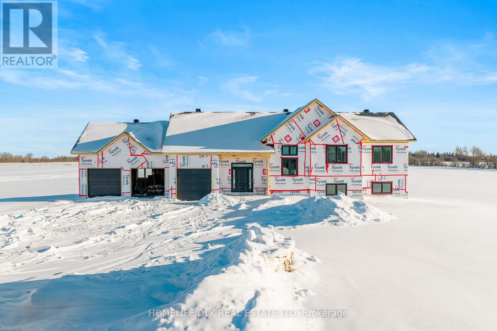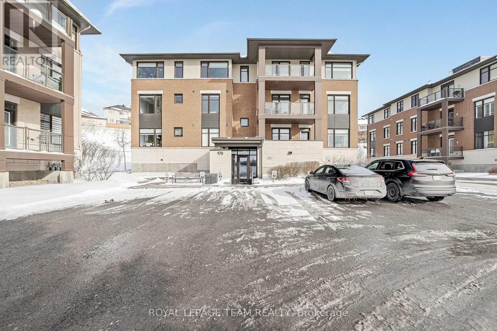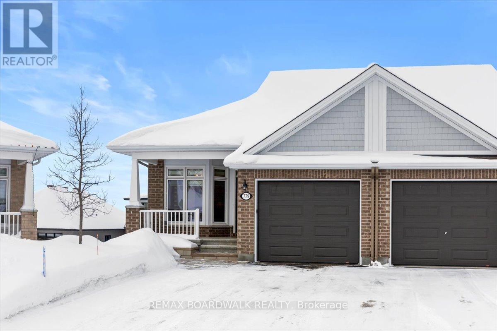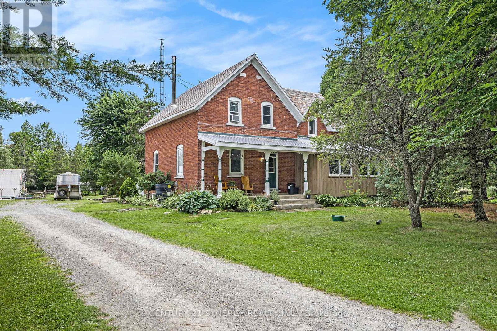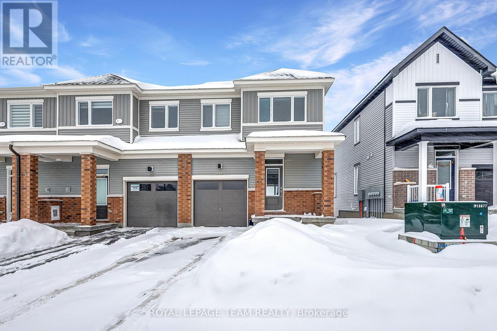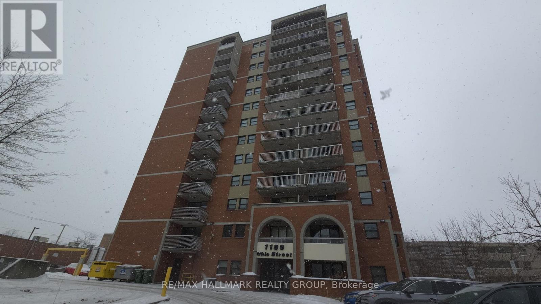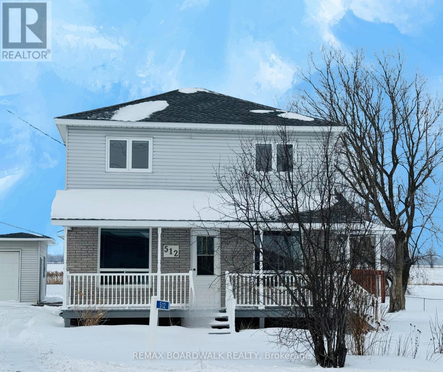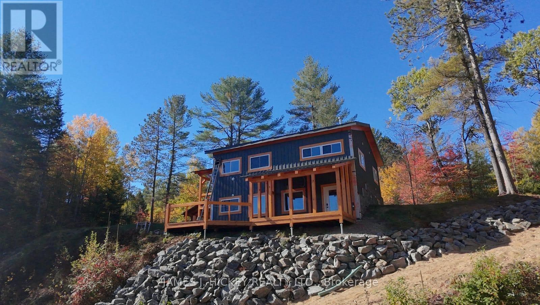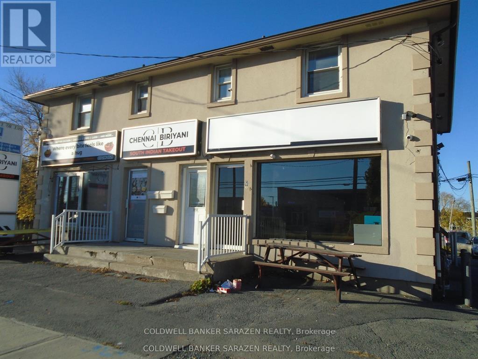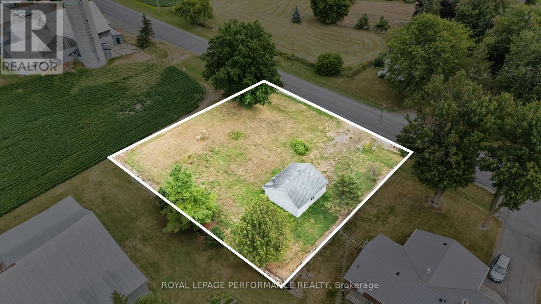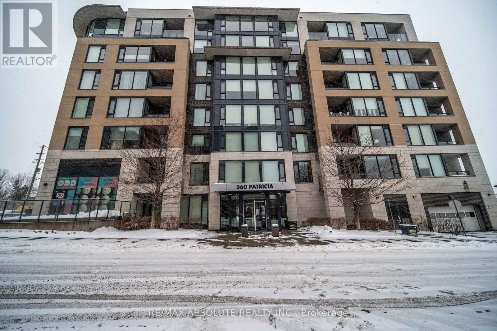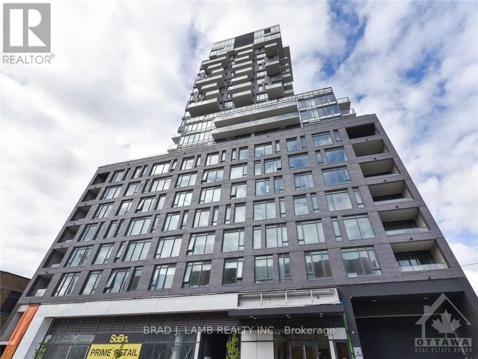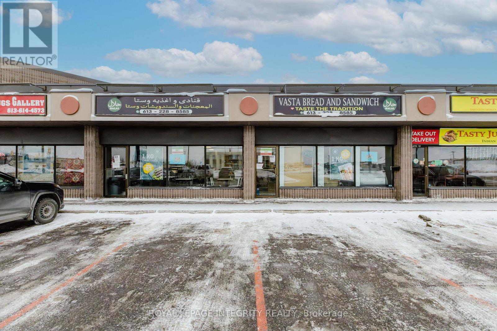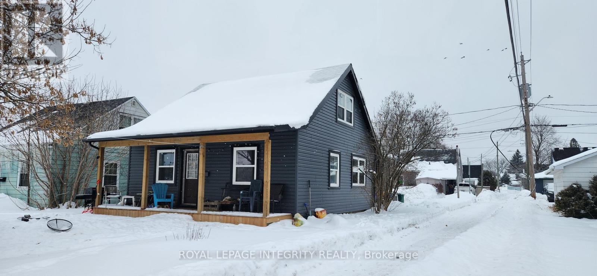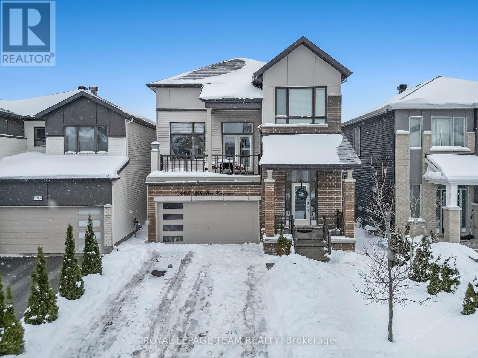25 Waterton Crescent
Ottawa, Ontario
Welcome to this bright, beautiful and spacious family home on a private corner lot in the heart of Bridlewood. This turnkey home is just steps to parks, schools and the NCC trails. This location offers an exceptional lifestyle surrounded by nature and convenience. You are greeted with a welcoming foyer and a striking staircase that sets the tone as you enter this sun-filled home. The open-concept living and dining rooms are perfect for entertaining, while the eat-in kitchen features beautiful cabinetry, abundant natural light, and patio doors leading to a large, beautiful and very private deck-ideal for summer gatherings. The adjacent family room is warm and inviting, highlighted by a cozy wood burning fireplace and an oversized window to bring the outdoors in. A convenient powder room is located on the main level. Upstairs you'll find a family bathroom and three generous sized bedrooms. The spacious primary bedroom includes a 4-piece ensuite, walk-in-closet and convenient stackable laundry. The finished basement offers a large recreation room; expansive storage area, utility and laundry room with an extra oversized washer and dryer. There is excellent flexibility to create a home gym, office, or additional living space. Outside, enjoy the the interlock double driveway and gorgeous new curved interlock path surrounded by mature hedges and beautifully landscaped gardens. This home is meticulously maintained and extensively upgraded, (renovation list available upon request). Some of the renos include: New garage door 2024; interlock driveway and pathway 2024; all three bathrooms fully renovated, 2024; new flooring (upstairs 2024); kitchen floor, cabinets, and backsplash 2024; granite countertops 2021; new bay window 2024; all other windows 2021; furnace 2021, new glass sliding patio doors 2024 etc. Don't miss out on this perfect blend of luxury and livability, making it an ideal choice for those seeking a truly special living experience. (id:28469)
Century 21 Synergy Realty Inc.
203 Kennevale Drive
Ottawa, Ontario
Welcome to this well-maintained 3-storey townhome located in a sought-after Barrhaven neighbourhood.The main level offers a versatile bonus room, ideal for a home office, family room, or flex space, with convenient access to the backyard and interior entry to the garage.The second level features a bright open-concept kitchen, living, and dining area, perfect for everyday living and entertaining, along with a convenient powder room.The third level includes 3 bedrooms and two full bathrooms, including a primary bedroom with walk-in closet and private ensuite. Two additional bedrooms share a full bath. Additional features include laundry and storage in the lower level, attached garage plus driveway parking, and a private fenced backyard with deck and gazebo. Ideally located close to schools, parks, shopping, public transit, and Highway 416. A functional layout offering comfort and convenience. Don't miss the opportunity to call this your home! (id:28469)
Coldwell Banker Sarazen Realty
2 - 18 King Street W
Brockville, Ontario
Second Floor Commercial Space for Lease - 18 King Street West, Brockville. Approx. 2,500 sq. ft. commercial unit available in a well-maintained, 3-storey mixed-use brick building in the heart of downtown Brockville. Features include large windows providing excellent natural light, flexible open layout, and private washroom facilities. Building offers 6 shared on-site parking spaces and is located steps from Brockville's waterfront, shops, restaurants, and VIA Rail station.Zoning: C2 X2 1 allows for a variety of commercial and professional uses. Location: Excellent downtown exposure and accessibility. Availability: Immediate. (id:28469)
Coldwell Banker Sarazen Realty
1 - 18 King Street W
Brockville, Ontario
Welcome to 18 King Street West - Main Level, a bright and versatile approx. 2,500 sq. ft. commercial unit located in the heart of downtown Brockville.This open, well-maintained space offers excellent street exposure, high foot traffic, and flexible layout options - making it ideal for a wide range of uses such as professional offices, retail, wellness clinics, studios, or boutique services. Prominent storefront visibility along King Street West. Private entrance and large display windows. On-site parking (shared, up to 6 spaces for the building). Located just steps from the waterfront, restaurants, shops, and VIA Rail. C2 X2-1 zoning allows for a variety of commercial and service uses. Whether you're an established business or an entrepreneur ready to open your doors, this space combines prime location, charm, and functionality in one of Brockville's most vibrant areas. (id:28469)
Coldwell Banker Sarazen Realty
11 Alfred Street
Smiths Falls, Ontario
Step into the timeless elegance of this fully upgraded,renovated 4-bedroom Victorian home.Historic charm and modern comfort blend seamlessly. Original trim and woodwork have been thoughtfully preserved, while interior layout updates were completed with great care to respect the home's character. The spacious main level boasts 9 ft ceilings and is filled with natural light featuring a formal living rm, dining rm. Large eat in kitchen maintains beautiful pine flooring with a convenient back entrance. Main level mud offers a shower! right off the mudroom ! Perfect to get cleaned up before entering this spectacular home. The primary bed rm is bright and features ensuite, Three additional bed rms offer comfort and flexibility. A true showstopper is the third-floor tower- with 12 ft ceiling. An enchanting space offering panoramic views and endless possibilities. This upper level also offers additional space perfect for an office or additional bedroom. The spacious back yard includes a 10 x 12 outdoor shed. This home beautifully preserves the craftsmanship and warmth of years gone by, while delivering the confidence and comfort of modern finishes and systems. All new double hung windows,Furnace 2025, Electrical upgraded to 100 amp, Metal roof 2010. Floor plan attached. (id:28469)
RE/MAX Boardwalk Realty
18 King Street W
Brockville, Ontario
Exceptional investment opportunity in the heart of downtown Brockville! 18 King Street West is a well maintained, solid three-storey mixed-use brick building offering endless potential for investors and/or professionals. The property features approximately 2,500 sqf commercial unit on the main level with excellent street exposure-ideal for retail, office, or professional use. The second floor (approximately 2,500sqf) offers flexibility for additional commercial space, professional offices, or potential residential use, while the third floor is residential. Architectural plans are available to convert the second and third floors into five modern apartment units, maximizing the property's income potential and capitalizing on the growing demand for housing in the area. This well-located property sits steps from Brockville's waterfront, restaurants, shops, and VIA Rail, with convenient access to Highway 401 and the U.S. border. The building combines historical character with significant redevelopment potential, appealing to investors seeking both immediate rental income and long-term value growth. Brockville continues to experience economic revitalization, attracting new residents and businesses alike-making now the perfect time to secure a property positioned for success. Whether you're expanding your investment portfolio, planning a mixed-use redevelopment, or creating a live-work environment, this property offers the flexibility, structure, and prime location to deliver exceptional returns. (id:28469)
Coldwell Banker Sarazen Realty
9420 Parkway Road
Ottawa, Ontario
Welcome to 9420 Parkway Road - a rare opportunity to own approximately 10 acres piece of beautiful, flat land, offering endless potential for hobby farming, horses, or your dream country retreat. The lot features a functional barn with two horse stables, a small grain silo, and open grassland ideal for growing hay to feed livestock. Located just minutes from the Amazon Warehouse on Boundary Road, with quick access to Highway 417, this property offers both tranquility and strategic connectivity - only a short drive to Ottawa's east end, downtown core, and surrounding communities. (id:28469)
Coldwell Banker Sarazen Realty
5852 Holleford Road
Frontenac, Ontario
Hide Out, Holleford Lake, the Ultimate Sanctuary. Approximately 25 acres of undeveloped Canadian wilderness with roughly a kilometer of water frontage along the east shore of Holleford Lake. Wildlife abounds in this Canadian Shield (Holleford Crater) wetland environment within the Frontenac Arch (UNESCO World Biosphere Reserve). Unopened township row can provide access to the property, however current access is provided by the three phases of matter air, water and ice as are the surrounding interconnecting lakes and Frontenac Provincial Park. Property is ideal for your get-a-way refuge. One becomes immediately connected to the unique environment and mystic ties experienced within the biosphere. Scenic, spiritual, discovery attest to the uniqueness of this property, former proposed site for Maharishi Mahesh Yogi International Academy of the Science of Creative Intelligence (HI vs CI vs AI). BBC survivor show "Bare Necessities" secretly filmed an episode using the property for one of their challenge survival shows. The site is a front row seat to the living planet, the remoteness allows for the appreciation and communication with Mother Nature. The accompanying presentation package provides schematics for a single lot development versus a three lot development. Any proposed development being considered for the property would benefit by a rezoning of the property from RU and EP to RLSW (Limited Service Residential Waterfront). (id:28469)
RE/MAX Finest Realty Inc.
2801 Drummond Concession 2 Road
Drummond/north Elmsley, Ontario
New Home. New Vibe. Nestled on a private 1.2-acre lot, this exceptional executive bungalow is steeped in custom luxury and refined sophistication. From the moment you arrive, the expansive three-bay garage and grand entrance with soaring 14' ceilings create a striking first impression. The main living space features vaulted ceilings accented by hand-scraped custom ceiling beams, adding warmth and architectural character. Engineered hardwood flows throughout the main level, complemented by a statement gas fireplace in the living room and an abundance of natural light. The open-concept layout is ideal for both elegant entertaining and comfortable everyday living. At the heart of the home, the custom kitchen showcases upgraded lacquer-painted cabinetry, solid surface countertops (granite, quartz, or marble), and premium finishes. The primary suite is a private retreat with a walk-in closet and spa-inspired ensuite featuring a large tiled shower and double-sink vanity. Two additional spacious bedrooms, along with main-floor laundry complete with cabinetry and sink, offer both convenience and functionality. Crafted with quality and efficiency in mind, the home includes an ICF foundation, R-10 foam under the basement slab, propane furnace, ERV, central air, and water softener. The lower level offers large basement windows with walkout, a finished recreation room, basement bathroom, and two additional rooms roughed in, providing excellent in-law suite potential. Additional highlights include custom-crafted hardwood stairs, insulated garage doors, a large back deck (12 x 18), and an oversized three-bay garage. Backed by a 7-year Tarion warranty, this home delivers peace of mind along with exceptional craftsmanship. A rare opportunity to own a brand-new executive residence where architectural detail, comfort, and modern living come together beautifully. Early purchaser would still have an opportunity to select some interior and exterior finishes. (id:28469)
Homelife/dlk Real Estate Ltd
202 - 170 Guelph Private
Ottawa, Ontario
Beautiful 2-Bedroom + Den Condo Backing Onto Greenspace in Prime Kanata Location. This bright and spacious 2-bedroom + den, 2-bath condo offers peaceful, private living with serene views of the rear greenspace-while being just steps from Kanata Centrum's shopping, dining, and transit. The building includes an elevator for easy access and ample visitor parking for guests. The sun-filled, open-concept living and dining area features hardwood flooring throughout, leading to a modern kitchen with a large granite island ideal for casual meals or entertaining. The private primary suite includes a 3-piece ensuite with a walk-in shower and a double closet. A generously sized second bedroom provides excellent storage, and the versatile den is perfect for a home office or hobby room. Everyday convenience is built in with in-suite laundry, underground parking, and a dedicated storage locker. Residents also enjoy access to a welcoming clubhouse equipped with a lounge, pool table, darts, and fitness equipment. With everything you need right at your doorstep, this turnkey condo delivers comfort, convenience, and low-maintenance living in one of Kanata's most desirable locations. (id:28469)
Royal LePage Team Realty
779 Keinouche Place
Ottawa, Ontario
Welcome to Cardinal Creek Village in Orléans, a sought-after community by Tamarack Homes known for its scenic walking trails, rolling landscapes, and nearby water views. Located on a quiet court, this extensively upgraded semi-detached walkout bungalow offers exceptional design, functionality, and true move-in-ready living. Interlock walkway and extended driveway lead to a welcoming front veranda. The main level features full tile flooring throughout, including the bedrooms, with flat ceilings, pot lights, crown moulding, and large windows, creating a bright, open-concept living and dining space. Patio doors from the living room lead to an elevated deck, ideal for enjoying evening sunsets. The upgraded kitchen offers ceiling-height cabinetry with two-tone finishes, custom fridge cabinetry, quartz countertops, extended island with breakfast bar, undermount sink, upgraded faucet, herringbone tile backsplash, gas stove, and detailed lighting. The primary bedroom includes a walk-in closet and an upgraded 3-pc ensuite with quartz counters and a double shower. The main level also features a 2-pc bath, a walk-in pantry or optional laundry, and inside access to an oversized single-car garage. The finished walkout basement with high ceilings includes a second bedroom with a walk-in closet, a 5-pc bath with double sinks and quartz counters, a separate laundry room, and a rec room with French doors and a wall-mounted fireplace. Patio doors lead to a private interlock patio. Plenty of storage. Enjoy access to community amenities, including a clubhouse, tennis courts, parks, and scenic walking trails.Additional features include a gas line for a BBQ, a tankless water heater, an air exchanger, additional kitchen outlets, dimmable pot lights, modern interior doors with matte-black hardware, and oak staircase railing. A rare opportunity to own a premium, thoughtfully upgraded walkout bungalow in one of Orléans' most desirable communities. CLUB HOUSE $409/yr (id:28469)
RE/MAX Boardwalk Realty
146 Wolford Ctr Road
Merrickville-Wolford, Ontario
Welcome to your dream hobby farm retreat. This enchanting century home sits on a quiet dead-end road minutes from historic Merrickville, blending rustic charm and modern comfort across a sprawling 23-acre estate. The beautifully treed property includes mature fruit trees and a cedar forest that enhance its serene appeal. Seven acres are fenced for livestock, and over 300 acres of Crown Land border the back and side, offering unmatched privacy and access to nature. A gated entrance ensures security, while raised garden beds and various outbuildings including a new chicken coop make this ideal for hobby farming. Equestrian enthusiasts will love the large barn with five horse stalls, a tack room, hay loft, and rubber mats throughout. Five paddocks with walk-ins, a small barn, and a hay shelter support a thriving farm lifestyle. Inside, the home features three spacious bedrooms and two full bathrooms. A welcoming foyer opens into a warm, character-filled layout. A flexible main-floor bonus room offers endless possibilities home office, reading nook, yoga or art studio, or playroom. The cozy living room with a woodstove (installed two years ago) flows into the eat-in kitchen with ample cabinetry, generous counter space, and a breakfast bar. The family room showcases a stunning exposed brick wall. Main-floor laundry adds convenience, and the backyard deck is perfect for relaxing or entertaining. Comfort and efficiency are ensured with a heat pump, high-efficiency propane furnace, GenerLink hookup, UV water filtration system, and water softener. Located just 20 minutes from Kemptville, Brockville, and Smiths Falls, and 40 minutes from Kanata, this property offers peaceful country living with easy access to nearby towns. Don't miss this rare opportunity to own a slice of paradise. Schedule your private showing today and experience the magic of this countryside gem. (id:28469)
Century 21 Synergy Realty Inc.
819 Andesite Terrace
Ottawa, Ontario
This sophisticated 3-bedroom, 3-bathroom end-unit townhome with a finished walk-out basement in the heart of Half Moon Bay offers an elevated living experience, defined by premium builder upgrades and an abundance of natural light. The open-concept main floor features a sleek, contemporary kitchen with upgraded cabinetry, flowing seamlessly into bright living and dining areas. The upper level hosts three generous bedrooms and two full bathrooms, including a primary retreat and a conveniently located laundry suite. A standout feature is the fully finished walk-out basement with a patio door entrance, providing a versatile recreation space perfect for a home office, gym, or guest lounge. Complete with a functional mudroom and interior garage access, this move-in-ready gem is ideally located near top schools, parks, and Barrhaven's best amenities, within walking distance to the Food Basics plaza. Call Vardaan Sangar at 819.319.9286 to book your showing today! (id:28469)
Royal LePage Team Realty
1105 - 1180 Ohio Street
Ottawa, Ontario
Bright and well-located 2-bedroom, 1-bath condo at 1180 Ohio St offering a practical layout and bright living space with a balcony featuring unobstructed eastern views. Appliances included: stove, dishwasher, and a new refrigerator. One parking space and one storage locker are included in the purchase price for added convenience. Ideally situated near Billings Bridge Shopping Centre, Billings Bridge Station (Transitway), RA Centre, and Windsor Park, with quick access to Riverside Dr and Bank St. Condo rules prohibit pets. (id:28469)
RE/MAX Hallmark Realty Group
512 Route 600 E
Casselman, Ontario
Welcome to this charming 2-storey home nestled in Casselman, offering a perfect blend of space, comfort, and functionality. Step inside the main floor and be greeted by a bright living room with direct access to a private deck and fenced yard ideal for entertaining and family gatherings. The open-concept dining and kitchen area, complete with a convenient stovetop, makes meal preparation effortless. A large 4-piece bathroom with laundry facilities adds everyday practicality, while the expansive master suite featuring a full open bathroom with a bath and shower, large vanity, and generous closet space. You can also find a den with exceptional storage or even to have a gym. Upstairs, discover four bedrooms along with a handy 2-piece bathroom, perfect for family or guests. Car enthusiasts and hobbyists will love the detached garage setup: a double-door garage (24x26) plus an additional detached garage (25x28) and also a shed (9x12), offering abundant parking and workspace. This property combines village convenience with remarkable living space, both indoors and out. Dont miss your chance to own this lovely 2 storey, in Casselman! (id:28469)
RE/MAX Boardwalk Realty
1709 - 203 Catherine Street
Ottawa, Ontario
LOCATION LOCATION LOCATION!! This stunning downtown condo offers an unobstructed view of the city from your own private balcony. Enjoy all the convenience of modern living, close to museums, shops, parks, and Parliament Hill. This gorgeous suite offers gleaming hardwood floors throughout, two bedrooms, and an open-concept kitchen/living/dining. European Style Kitchen With Rare Gas Stove, Quartz Countertops, Glass Backsplash And Built-In Stainless-Steel Appliances - what's not to love! 24Hr notice for all showings due to tenants. 24 hours irrevocable on all offers. Approx 662 + 78 with balcony. Please note that pictures were taken before currant tenants moved in. (id:28469)
RE/MAX Boardwalk Realty
590 Lamure Road
Deep River, Ontario
This stunning custom timber-frame bungalow blends craftsmanship, comfort, and modern efficiency. The open-concept main level showcases a beautifully designed kitchen with quartz countertops, premium built-in appliances, and an oversized island offering exceptional storage and expanded prep space. The main floor also includes a bright living room with a high-efficiency airtight wood stove, a spacious bedroom, and a stylish 4-piece bath. The fully finished lower level adds impressive living space with two additional bedrooms, a large 4-piece bathroom, a generous family room with walkout access to a sprawling cedar deck, and a dedicated laundry room complete with washer and dryer. Built with quality and longevity in mind, this home features an ICF foundation, a lifetime fiberglass hot water tank, a drilled well, geothermal heating and cooling, whole-house battery backup, and a detached double timber-frame carport. All of this is set in a peaceful country location with beautiful scenic views. Enjoy immediate access to extensive recreational opportunities, including nearby main snowmobile and ATV trails. For a full list of exceptional building features, please contact the listing brokerage. (id:28469)
James J. Hickey Realty Ltd.
912a St Laurent Boulevard S
Ottawa, Ontario
SECOND FLOOR OFFICE/RETAIL SPACE..HAS A 4 PCE BATHROOM,KITCHENET WITH APPLIANCES...FRONT AND REAR ACCESS..2 PARKING SPACES ASSIGNED....AND MULTIPLE FOR CLIENTS..RENTAL INCLUDES HEAT AND WATER...HYDRO/SNOW IS EXTRA.. (id:28469)
Coldwell Banker Sarazen Realty
12023 County Road 5 Road
North Dundas, Ontario
Build your dream home in Winchester Springs! Nestled on the outskirts of Winchester Springs, this 0.324-acre vacant lot offers the perfect canvas for your dream home. The property comes with an existing driveway and a spacious two-car garage, fully insulated with newer drywall. Enjoy the tranquility of country living while staying conveniently close to amenities just 10 minutes to Winchester, and 45 minutes to Ottawa. Whether you're seeking a peaceful retreat or a place to escape the city's hustle and bustle, this lot provides the ideal foundation to bring your vision to life. Don't miss this opportunity to create your perfect home in a serene and welcoming community! For any offers, minimum 24h irrevocability (id:28469)
Royal LePage Performance Realty
607 - 360 Patricia Avenue
Ottawa, Ontario
Welcome to 360 Patricia Avenue, Unit 607, a stunning 1-bedroom, 1-bathroom condo in one of Ottawa's most desirable neighbourhoods-Westboro. This corner unit offers unobstructed, picturesque views and an abundance of natural light throughout. Step inside to discover a bright, modern, contemporary kitchen complete with an efficient eat-in island perfect for added counter space and effortless entertaining and with an in-unit laundry access for convenience. The living area is both cozy and inviting, framed by beautiful views that make everyday living feel elevated and direct access to a private balcony ideal spot to unwind and take in the scenery. The generous bedroom is thoughtfully positioned next to a sleek 4-piece bathroom and features generous closet space. This well-managed condominium offers an impressive suite of amenities, including an expansive rooftop terrace with BBQs and entertaining areas, a fully equipped fitness centre and yoga studio, party room, movie theatre, sauna, pet-grooming station, bike and ski tuning room, and more. Perfectly located just minutes from shops, boutiques, grocery stores, cafés, galleries, parks, and the shores of Westboro Beach, this is urban living at its finest. (id:28469)
RE/MAX Absolute Realty Inc.
603 - 203 Catherine Street
Ottawa, Ontario
SOBA - "SOUTH ON BANK," OTTAWA'S HOTTEST NEW NEIGHBOURHOOD. BEAUTIFUL TWO BEDROOM + DEN APPROX. 1,124 SQFT + BALCONY FACING SOUTH. QUALITY MODERN FINISHES INCLUDE STAINLESS STEEL KITCHEN APPLIANCES, HARDWOOD FLOORING, EXPOSED CONCRETE CEILING AND FEATURE WALLS. 1 PARKING SPACE AND 1 LOCKER COMBO INCLUDED., Flooring: Hardwood. Actual finishes and furnishings in unit may differ from those shown in photos. (id:28469)
Brad J. Lamb Realty Inc.
11 - 1950 Merivale Road
Ottawa, Ontario
Newly Established Persian Restaurant on Prime Merivale Road. Excellent opportunity to acquire Vasta Bread and Sandwich, a recently opened restaurant (March 2025) prominently located on busy Merivale Road, one of Ottawa's most sought-after commercial corridors. The business has quickly built a loyal following and strong reputation, boasting an impressive 4.9-star rating.The restaurant offers a diverse menu including fresh baked bread, gourmet sandwiches, BBQ and grilled plates, kebabs, rice dishes, family platters, and traditional specialties, appealing to a wide customer base for dine-in, take-out, and delivery.The unit consists of two combined spaces totalling approximately 2,200 SF (900 SF + 1,300 SF), providing flexibility for future expansion or the potential to operate two separate concepts or businesses. There are 3 years remaining on the current lease, and all equipment is owned outright with no leased equipment, making this a true turnkey operation.Featuring excellent street visibility, strong signage exposure, and steady vehicle and foot traffic, this location is surrounded by established retail, office, and residential uses. A rare opportunity to take over a newer, well-reviewed restaurant with strong growth potential in a high-traffic main-road location. (id:28469)
Royal LePage Integrity Realty
17 Roosevelt Drive
Smiths Falls, Ontario
This lovely 3 bedroom, 2 bath home is located in a well established family oriented neighbourhood of Smiths falls and is just minutes to the revitalized downtown core with plenty of shopping. In the warmer months take a short drive to the to a local drive-in creating a perfect family outing. Come and enjoy the small town atmosphere of Smiths Falls making it a wonderful place to raise a family. The home offers an inviting from porch where you can enjoy your morning coffee or for relaxing after dinner. Inside you have a generous sized main floor with eat-in kitchen, living room, master bedroom, 4 pc bath, flex-space and the laundry/storage room. The flex-space can be utilized as a den, home office, play room or potential 4th bedroom. Upstairs you have 2 additional good sized bedrooms with original hardwood floors and a convenient powder room. Outside there is plenty of green space for little ones to play. There is an adjacent walk way near the property that is great for family walks. The home has been completely renovated inside and outside with renovations starting in 2018 and continuing thru to 2024 apprx. Come home to This incredible property and raise your family here. You won't be disappointed. (id:28469)
Royal LePage Integrity Realty
405 Aphelion Crescent
Ottawa, Ontario
Located in the desirable enclave of Half Moon Bay, this prestigious home offers refined luxury and exceptional craftsmanship throughout. The main level features an elegant open-concept layout with a sophisticated living and dining area highlighted by a electric fireplace, flowing seamlessly into a chef-inspired kitchen appointed with custom extended cabinetry, quartz countertops, designer backsplash, and premium stainless steel appliances. The upper-level is truly impressive, featuring a dramatic great room with soaring ceilings, a striking stone-accented gas fireplace, and access to a private balcony-an ideal setting for both relaxation and entertaining. The upper level offers four spacious bedrooms, including a luxurious primary retreat with a spa-like five-piece ensuite, along with an additional full bathroom. Numerous high-end upgrades are showcased throughout, including enhanced lighting, premium finishes, and nine-foot ceilings on both the main and second floors. Ideally located near golf, parks, schools, shopping, and just 20 minutes from downtown Ottawa, this exceptional residence delivers an elevated lifestyle of comfort and elegance. (id:28469)
Royal LePage Team Realty

