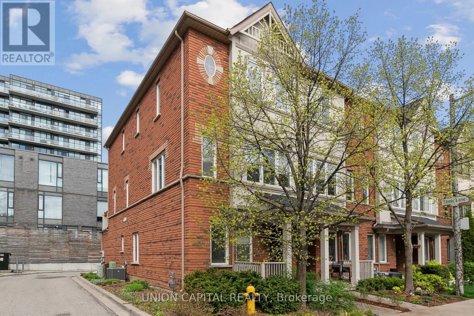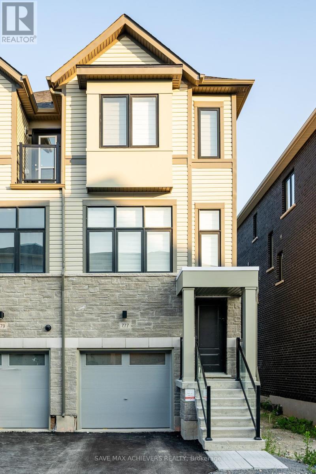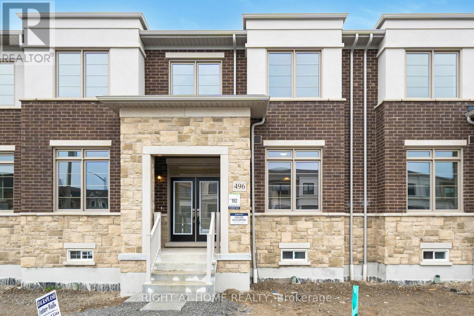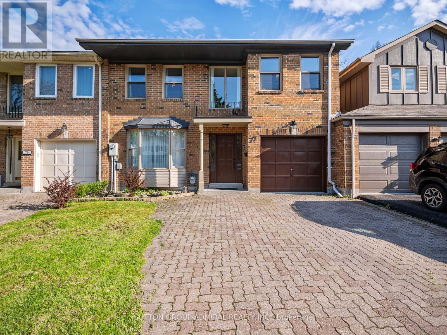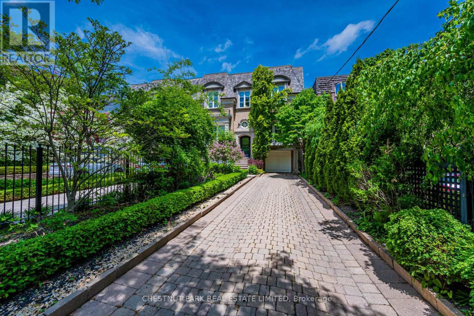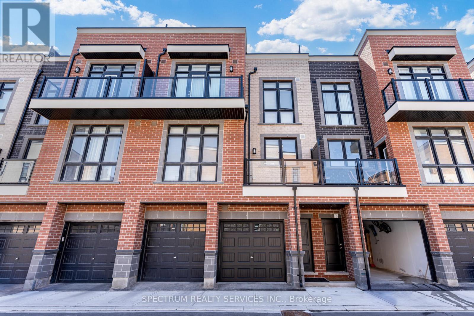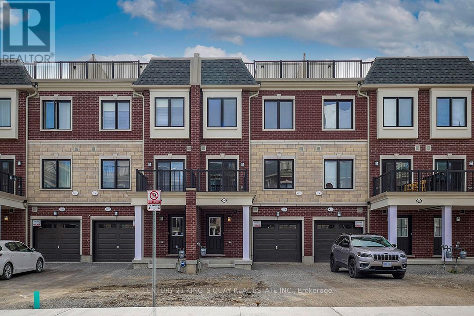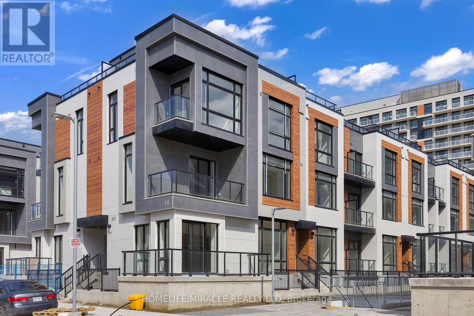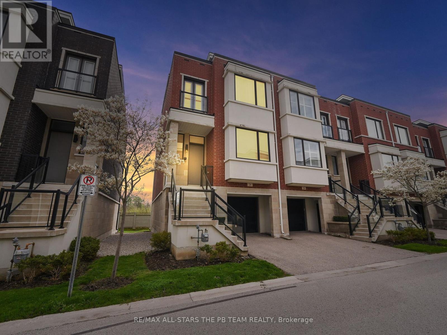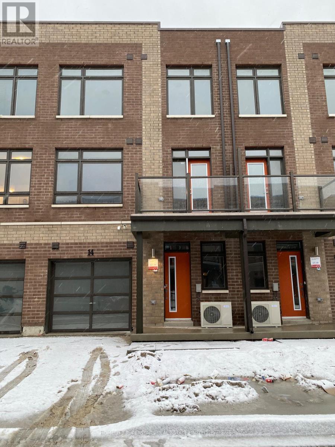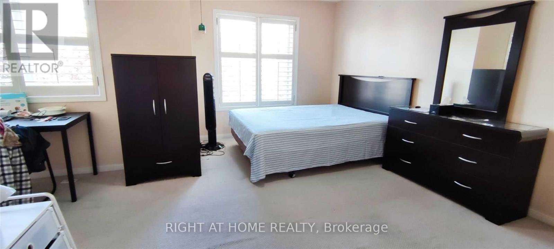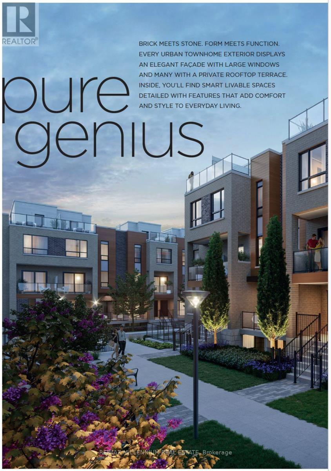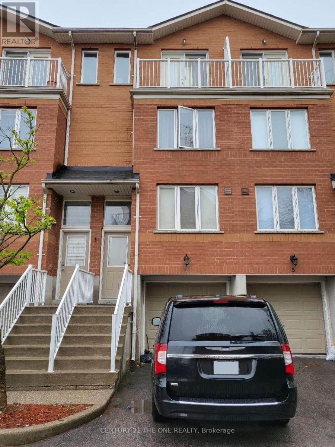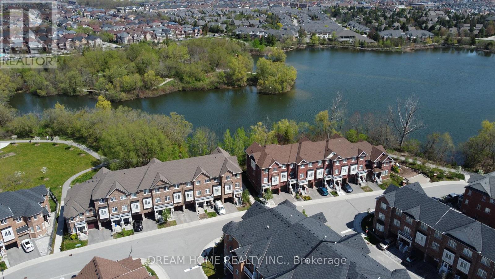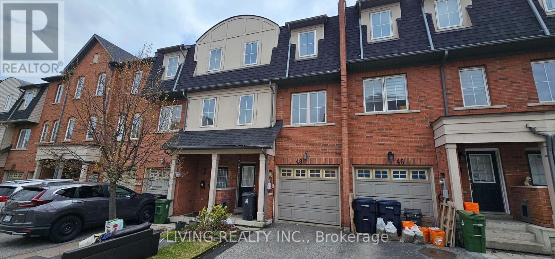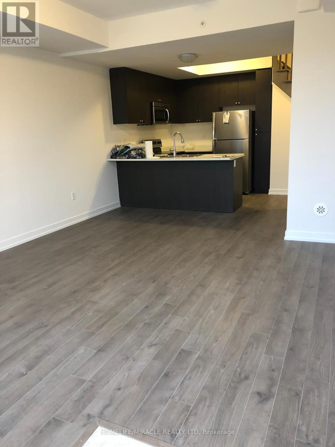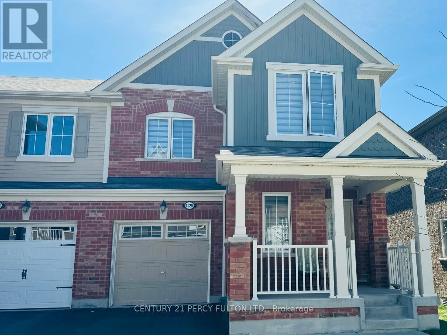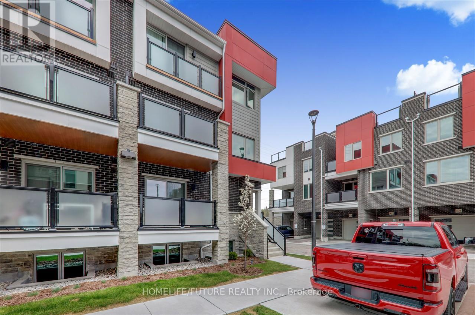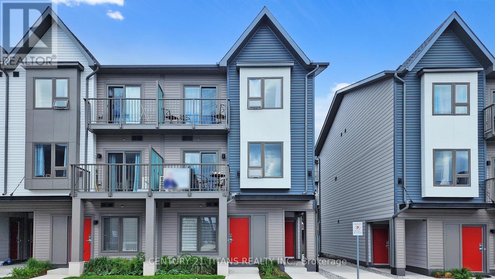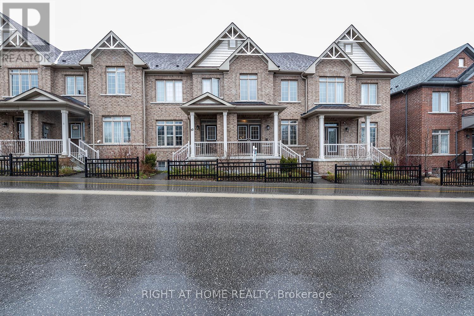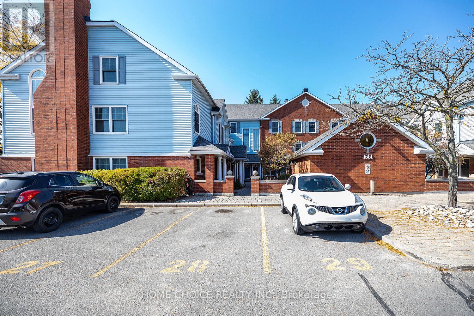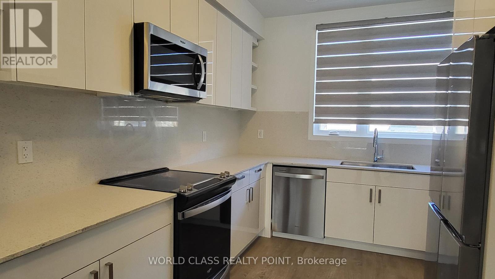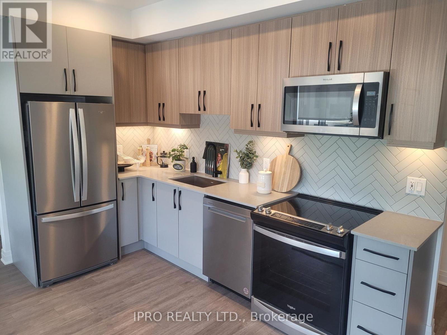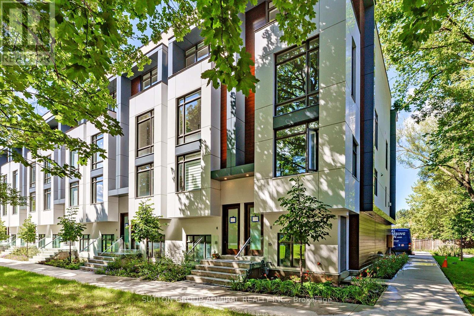232 Boston Avenue
Toronto, Ontario
Extra Wide End Unit Freehold Executive Townhouse In A Private Enclave On A Quiet Tree Lined Street In Prime Leslie ville. 3 Bedrooms & 3 Full Baths Feels Like A Semi & Provides An Ideal Living Space For Urban Professionals and Families. The Bright & Spacious Living Room Features Two Walls Of Windows with Gas Fireplace Making It Perfect For Entertaining & Comfortable Family Living. Renovated Open Concept Kitchen Dining Room Has A Walk Out To A West Exposure Terrace W/Seating. The 3rd Floor Has A Generous Primary Suite W/4-Pc Ensuite & Walk In Closet. 2nd Bedroom W/A 4 Pc Bath and Double Closet. Finished Lower Level Family Room W/High Ceilings. Versatile Floor Plan For Either 3rd Bedroom On Main Level or W/3 Pc Bath. Or A Private Office For Working Remotely. Oversized Built-In 1 Car Garage W/Storage Has Direct Access Into Home. **** EXTRAS **** Roof, Furnace, Water Heater, Air Condition, Kitchen All Redone 2019.Low Monthly Laneway Maintenance Fee $56.00. (id:27910)
Union Capital Realty
777 Eddystone Path
Oshawa, Ontario
Brand new three-story townhouse available! This property boasts a luminous and expansive layout comprising four bedrooms, three and a half bathrooms, access to backyard and two balconies. On the first level, you'll find convenient garage access and a bedroom with an attached washroom, Laundry Room and access to Basement, and patio entrance. The second level offers a welcoming living room, an open-concept kitchen/dining area, and a stunning walk-out balcony as well as 2 Piece Washroom. Third level, you'll discover the Master bedroom with a private three-piece ensuit Washroom along with a Closet and Walk-out Balcony, a second bedroom with a spacious closet, and a third bedroom with walk-in closet. This Floor Also Contains a 3 Piece Washroom. Situated in the sought-after neighborhood of Donevan, Oshawa this home is surrounded by schools, parks, a shopping mall, places of worship, and a Costco. Plus, it's just minutes away from public transit, the Oshawa GO Station, and Highway 401! **** EXTRAS **** Currently Generating 5-6k/month (AirBNB) - POTL: $148/month ( pls note ) (id:27910)
Save Max Achievers Realty
496 Twin Streams Road
Whitby, Ontario
Welcome to this Stunning freehold Townhouse in a quiet and friendly neighbourhood. This Brand New 4 BR and 3WR 2 storey Town house is located in a popular new community. The open concept Living and Dining create a spacious area to call home whether you are resting and relaxing or entertaining guests. This beautiful house offers convenience and comfort in modern style. Located conveniently with easy access to good schools,Public Transit,Major highways for commuters.all kinds of shopping and amenities.Enter through double door to designer hardwood flooring throughout the main floor,steps and landing.The primary BR has a large walkin closet and 5pc ensuite featuring glass enclosed shower ,soaking tub,double sink and linen closet. The other 3 BRs are good in size and share a 3pc WR with linen closet. The open concept kitchen boasts of quartz counter tops, Backspash,centre island and dining area beside overlooking huge Family room. **** EXTRAS **** Brand New house.Be the first one to enjoy.Stainless Steel Appliances. Entrance from Douible car garage to the house.Convenient main floor laundry and mud room with closet. Blinds will be installed in 2 weeks. (id:27910)
Right At Home Realty
77 Chiswell Crescent
Toronto, Ontario
Experience luxury living at its finest in this stunning property at 77 Chiswell Cres boasting 2471 sqft of above grade living space. Nestled in a prestigious neighbourhood, this exquisite home boasts unparalleled craftsmanship and meticulous attention to detail. Featuring spacious interiors bathed in natural light with hardwood floors, crown moulding and a family room with a delightful bay window and gas fireplace with built in cabinetry. The gourmet kitchen impresses with stainless steel appliances, a backsplash, a center island, a pass through and 2 walkouts to the large deck. With 4 + 1 bedrooms, including a primary suite with his/her walk in closets, a 3 pc ensuite, upper floor laundry, California shutters and 4 bathrooms, this residence offers comfort and sophistication at every turn. The basement hosts an open concept layout with a 5th bedroom, 3 piece bath and a rec room with a built in bar and double closets. Minutes away from top-ranked schools; Earl Haig High School and Bayview MS. 3 mins drive from Bayview Village Shopping Centre, 5 mins drive from highway 401, 5 mins drive to Bayview Station and 2 mins drive to nearby parks. Don't miss the opportunity to make this your dream home in the heart of Toronto. **** EXTRAS **** Replaced: appliances 2020 (Samsung/LG), bedrm windows 2019, basement floorings in 2023, backyard fence 2021, furnace motor 2022, Installed new gutter system with leaf guard 2021, entrance door 2021, New paint for rooms 1st & 2nd floor 2022 (id:27910)
Sutton Group-Admiral Realty Inc.
14 Lonsdale Road
Toronto, Ontario
Welcome to this elegant and sophisticated townhome on one of the best streets in Deer Park. Built in 2002, this home is well set back from the street with ample parking. Walk easily to Yonge & St. Clair as well as Toronto's best private & public schools. 10' high ceilings and large rooms make this home feel as if it is detached. A gourmet kitchen with a separate breakfast bar overlooks the family room and fireplace with access to the deck & garden to BBQ. The garden is private and well-manicured, with lighting, feature wall & beautifully landscaped. Top-of-the-line appliances and finishings. The reverse staircase brings you to the second-floor landing amplified by the abundance of natural light from the large skylight. The large primary bedroom overlooks the garden and has two walk-in closets and a 5-piece ensuite with heated floors, a water closet, a walk-in waterfall shower with bench & stand-alone bathtub. The second and third bedrooms have been combined and can be separated again. The lower level features a walk-out to the garden, heated floors throughout the hallway & lower level bedroom. The large lower-level bedroom has access to a 3-piece bath and its own oversized walk-in closet. The laundry is located in the lower level with an extensive storage room. **** EXTRAS **** Garage has been transformed into a gym and can easily be converted back. (id:27910)
Chestnut Park Real Estate Limited
10 - 9 Phelps Lane
Richmond Hill, Ontario
Welcome To Sophistication And Luxury Project The Bond On Yonge In The Heart Of Richmond Hill. Brand NEW Bungalow Unit with a GARAGE & PATIO. $30K spent on Upgrades, Modern Interior, Floor To Ceiling Windows, 9 Ft Smooth Ceiling Throughout, Spacious Patio, No Carpet, POT LIGHTS, Quartz Counter-Tops For Kitchen And Washrooms. Upgraded Kitchen Cabinets, Entrance to the Unit from the Garage. No Appliances. READY for Move-IN. Excellent Location, Close To Yonge St, Transportation, Restaurants, Parks And Ponds. (id:27910)
Spectrum Realty Services Inc.
136 Covington Crescent
Whitchurch-Stouffville, Ontario
*Brand New Never-Lived-In Townhome in the heart of Stouffville* The Rosewood 1421Sqft 2 Bedrooms Model by Nostar Bakerhill*This Sun-Filled Townhome features Contemporary Designed Kitchen with Centre Island and Stainless Steel Appliances; Open Concept Layout with 9' Ceiling on Main Floor* Boasting *A Balcony Off The Living Room plus an additional Private Rooftop Terrace, Perfect For Entertaining **Rare Find Long Driveway can Park 2 Cars* *Primary bedroom with 4pcs Ensuite & walk-in closet* Indoor Access to Garage and Separate Furnace Room* Convenient access to GO Transit, Schools, Shops, Groceries, Supermarket, Restaurants, Community Recreation facilities etc.... **** EXTRAS **** All Existing: Brand New Stainless Steel Appliances(Fridge, Stove, Rangehood, Dishwasher), Washer, Dryer, Electric Light Fixtures, Roller Blinds. (id:27910)
Century 21 King's Quay Real Estate Inc.
1032 - 14 David Eyer Road
Richmond Hill, Ontario
**Assignment Sale** Ready for Showings** Gorgeous 3 Bedroom, 3 bath end unit townhouse (1,664 sq ft+ 630 Sq ft outdoor space) available in the prime area of Bayview Ave/ Elgin Mills Rd in Richmond Hill. This immaculate Upper unit townhome comes with very impressive features like 10 ft ceilings on the main floor, 9 ft ceilings on the upper floor, quartz counter top in the kitchen with LED under cabinet lighting and integrated appliances. Primary bedroom with ensuite bath, large windows and w/o to balcony. There is lot to enjoy in this house with plenty of indoor as well as outdoor space with2balconies and a huge rooftop terrace of 523 sq ft. Great location. Close to Costco, Walmart, grocery stores, schools, parks. Minutes to Hwy 404 & 407. Maintenance fee of $292.37/month includes internet, parking fee and locker fee. Property is staged virtually. (id:27910)
Homelife/miracle Realty Ltd
28 Genuine Lane
Richmond Hill, Ontario
Discover the ultimate in modern living with this incredible 4 bedroom, 4 bathroom townhome by Treasure Hill Homes, nestled in the heart of Richmond Hill! Boasting 2,493 square feet of luxurious living space (MPAC), this sun-drenched end unit is perfect for both every day living & entertaining and features a fully finished walk-out lower level. The open concept floor plan is designed for modern living, with 10-foot ceilings on the main level and 9-foot ceilings on the upper level & lower levels. The modern kitchen is equipped with European designer kitchen cabinetry, mosaic glass tile backsplash, stainless steel appliances, granite counters, a large center island, and a breakfast bar. The bright family room features a walk-out to a balcony. The three upper bedrooms are a tranquil retreat, including an airy primary bedroom with an oversized 5-piece ensuite and a walk-in closet. The fourth bedroom in the lower level is fully above grade and has both front and rear entrances along with a 3-piece ensuite (potential income). Enjoy the ultimate in convenience, with this beautiful family home located just steps from great restaurants, shopping malls, grocery stores, banks, parks, and all conveniences. Moments from Richmond Hill Centre, Beaver Creek Business Park, Highway 407, and 404, this home offers the perfect blend of modern living and accessibility. **** EXTRAS **** S.S Fridge, Stove, B/I Dishwasher, Hood Fan, Front Load Washer & Dryer, Custom Blinds, All Elfs, All Window Coverings, CAC * Property is currently tenanted. Media link has inside photos for finishes reference purposes. Well maintained. (id:27910)
RE/MAX All-Stars The Pb Team Realty
14 Engel Street
Vaughan, Ontario
Newer Townhome In Prime Location Woodbridge/ Etobicoke Border At Kipling/ Steeles,. 2 Bedrooms Plus Den Townhouse, Den Can Be Used As Office/3rd Room On Main Level. Garage, 2 Parking Spaces, Spacious Open Concept Design With Large Windows, Lots Of Light Thru Out Home, Great Layout. Best Of Of Vaughan/ Etobicoke, Mins To Transit, Hwys, Shops And More. Tenant To Pay All Utilities. Available July 1st . Location/ Location/ Location. . Close To Hwy-7,27,427,407,400 **** EXTRAS **** Inside access to home from Garage, Walk out Balcony from Living Room. Rental Application and Employment/Credit Documents will be required. (id:27910)
Homelife Superstars Real Estate Limited
10 - 3 Alpen Way
Markham, Ontario
Newly Renovated and well kept 3-Storey Townhouse In High Demand Unionville Area; Steps To Famous Unionville High School, Top School Zone ( Unionville High, St. Justin Martyr Catholic School, Coledale Public School ). Functional Layout; Great Amenities, Master Bedroom Combined With a Home Office. Clean and Bright ! New Range Hood; Crystal Lights, Pot Lights, custom made California Shutters, Direct Access To Underground Parking Spaces Through The Entrance In Basement Level. Visitors' Parkings are just In the front of entrance door, Bring your lot convenience . (id:27910)
Right At Home Realty
219 - 540 Davis Drive W
Newmarket, Ontario
**Assignment Sale** Estimated to be completed August 2024. Welcome to this stunning 1 Bedroom, 1Bath Urban Townhouse at the heart of Newmarket with 1 Underground Parking Spot. Located just minutes away from Hwy 400&404, public transit options, and Just Steps From Go Bus Terminal. AcrossThe Street Upper Canada Mall,Walking/Biking Trails, Recreation Complex, And various dining experiences at nearby restaurants! Also major retail outlets such as Costco and Superstore. AmazingOpportunity For First Home Buyer **** EXTRAS **** This Is An Assignment Sale, Building Is Incomplete - No Showings At This Time. (id:27910)
RE/MAX Millennium Real Estate
4 - 21 Elgin Mills Road W
Richmond Hill, Ontario
Inviting & Airy 3+1 Bedroom Townhouse Located In A Very Convenient Area. Walks To Shops And Public Transit. Recently Updated Kitchen Boasts Granite Countertop, Backsplash, & Stainless Steel Appliances. Spacious Master Bedroom with Private Ensuite. Sun-Drenched South-Facing Backyard With Open Space And No Neighbours At The Back. House Needs TLC. (id:27910)
Century 21 The One Realty
46 Roy Grove Way
Markham, Ontario
Premium Lot Back On Ravine & Stunning Views Of Swan Lake. Spacious Open Concept Kitchen W/ Breakfast Area & Walk Out To Balcony. Tons Of Upgrades $$$: New Paint, Pot Lights, Kitchen W/Quartz Countertops. Backsplash, Double Sinks. Excellent Coffered Ceiling Designs For Living/Dining Room, Master Bedroom With 4Pc Ensuite. 2nd Bathroom w/ Brand New Glass Shower. Close To Park, Restaurants, Supermarkets, Banks, Mount Joy Go Station & Top Ranking Schools, And Much More! Must See !!! (id:27910)
Dream Home Realty Inc.
48 Jenkinson Way
Toronto, Ontario
Unique 3 Storey Townhouse available for rent. Walkout Family Room to the Patio. Family Room can be used as an extra bedroom. Close to 401/Highway, Schools, TTC, Hospitals, Place of Worships and Parks. Private Backyard for summer parties. 2 Piece Powder Room on 2nd floor and 4 Piece Washroom on the 3rd floor. 1 Driveway Parking and 1 Garage Parking included. Visitor Parking Available. **** EXTRAS **** Fridge, Stove, Dishwasher, Air Conditioning, Washer & Dryer (id:27910)
Living Realty Inc.
202 - 1555 Kingston Road E
Pickering, Ontario
Location.... Location.. Heart of Pickering 2 Bed Rooms, 3 Bathrooms-Modern and Bright Townhome with open concept, Grount unit, Conveniently Located Near Pickering Town Centre. Close To 401, walk to All Amenities, Pickering Go Station, Recreation Centre & Library, High Walking Score, No Pets And Non-Smokers Preferred. New Immigrants And Professionals Are Welcome. **** EXTRAS **** Fridge, Stove, Microwave, Dishwasher, Washer/Dryer, One Underground Parking. All Existing Window Coverings, All Electrical Light Fixtures (id:27910)
Homelife/miracle Realty Ltd
1029 Dragonfly Avenue
Pickering, Ontario
Gorgeous Mattamy home located in Rural Pickering. This spacious property features 3+1 bedrooms and3 bathrooms, including a beautiful den/office space on the main floor. The sun-filled open concept main floor boasts hardwood floors and a stunning kitchen. The large-sized rooms are perfect for comfortable living. The home includes many upgrades throughout. Conveniently located just minutes away from the407. Second-floor laundry adds to the convenience of this modern home. Must See! **** EXTRAS **** Fridge, Stove, Dishwasher, Washer, Dryer, & All electrical Light Fixtures, All window coverings (id:27910)
Century 21 Percy Fulton Ltd.
601 - 1034 Reflection Place
Pickering, Ontario
Brand New Never Lived In 2-Storey Corner/End Unit Stacked Townhouse At 'Bloom In Seaton' Built By Mattamy Homes. The Dahlia End Is A 2-Bedroom, 2.5-Bathroom Townhome With A Clever Open-Concept Layout. Walk Up The Steps To The Front Porch And You Will Enter The Foyer, With Access To Both The Main And Lower Levels Of The Home. To Your Left You Will Find A Mirrored Front Closet, And An Entryway Into The Open Concept Living/Dining Area To Entertain Guests. A Private Balcony Gives You Natural Light And Outdoor Space To Relax. Find A Powder Room Adjacent To The Stylish Kitchen, Featuring A Pantry And An Optional Island With A Flush Breakfast Bar. Great Location Schools, Shopping, Parks, Highway & So Much More! Don't Miss Out On This Great Opportunity!! Seller Invested Additional Money To Enhance The Home's Features and Finishes. (id:27910)
Homelife/future Realty Inc.
1016 - 2635 William Jackson Drive S
Pickering, Ontario
This one year old end unit features 2 large bedrooms and two full washroom with an upstairs laundry and is nestled alongside Pickering golf club. This Sun-Filled Unit! features 9 ft Ceilings, Granite Counter Tops, Open Concept, Modern Kitchen, Stainless steel appliances and one parking spot. This property serves as an ideal entry point into homeownership or a fantastic rental investment opportunity. The beauty of nature and nearby parks, offers convenience with its proximity to schools to schools, public transportation, and shopping. Don't miss out, come see it for your self. **** EXTRAS **** HEAT AND WATER INCLUDED IN THE MAINTENANCE FEE (id:27910)
Century 21 Titans Realty Inc.
12 Aldridge Lane
Clarington, Ontario
Welcome to this luxurious home in the most desirable area in Newcastle. House nearly 2100 square feet of living space with an open-concept design, 9 ft ceilings on the main floor, double car garage & double parking! This 4 yrs new two-story property boasts a contemporary and elegant design with a brick exterior. The main floor features an open-concept layout. Large windows provide an abundance of natural light and a seamless flow throughout. Living room with walk-out to balcony the perfect outdoor space to sip your coffee and entertain. Wide balcony doors. The kitchen is equipped with high-end stainless steel appliances. Main floor features a grand entrance, & modern engineered oak flooring & upgraded tiles. Engineered hardwood stairs & spacious landings. The second floor offers a grand master bedroom that allows for a king sized bed and sitting area, walking closet, featuring a spa-like 5 pcs ensuite provides a deep soaker tub & clear glass shower, high vanity with double sinks. Two other bedrooms, each with a closet, and one of them has a vaulted ceiling. Kitchen with extended upper cabinets & tons of storage. The fully finished basement with luxury vinyl flooring in a wood grain provides additional room. Upgraded trims & doors. Living room can be used as dining room. Including a mudroom with access to garage. **** EXTRAS **** Perfect home to enjoy the outside without cutting the grass! Central vacuum rough-in. Steps to charming downtown of Newcastle. Close distance to the lake, major highways 401, 115, 407, GO transit. (id:27910)
Right At Home Realty
A5 - 1651 Nash Road
Clarington, Ontario
This is a rare opportunity to own an end-unit townhome designed as a loft in the peaceful Parkwood Village enclave of Courtice. The living room is filled with natural light and offers a stunning view of the greenery outside, with vaulted ceilings and a wood-burning fireplace that is cleaned annually. The kitchen comes with an open concept design, a breakfast bar, and a dining area. The master bedroom is spacious and located in the loft area, with double closets and a Juliette balcony. The 4-piece bathroom includes a soaker tub. The unit features new broadloom (installed in 2017) and a granite kitchen counter (also installed in 2017). The location is ideal for residents wishing to walk to the Courtice Community Complex, library, gym, or walking trails. Commuters will appreciate the proximity to the 401 and 407 highways. (id:27910)
Home Choice Realty Inc.
121 Green Gardens Boulevard
Toronto, Ontario
What A Location! If You Are Looking For A Brand New Modern Townhouse In the Heart of Central Toronto Near Yorkdale Subway Station And Yorkdale Mall to Lease With High Quality Features And Finishes. Then Your Search Ends Here. A 4 Bedroom Townhouse with 2 Car Parking Steps From Toronto's Premier Retail Mall Yorkdale Shopping Centre, Park, Restaurants, Hospital, Schools, HWY 401 And Much More. Seeing Is Believing. Brand New Never Lived In Townhouse Just Bring Your Bags And Move In. Tenant Will Pay for All Utilities. **** EXTRAS **** All Existing Brand New S/S App: S/S Fridge, S/S Stove, S/S Dishwasher, Microwave, Washer/Dryer, Window Blinds, 2 AC, All Elfs (id:27910)
World Class Realty Point
#1 - 15 Brenthall Avenue
Toronto, Ontario
Welcome to this new and luxurious 2-bedroom, 2-bathroom townhome style apartment located on 15 Brenthall Ave. Experience urban town living with style in this spacious townhome. No detail was left out! This unit features 9 foot ceilings, modern kitchen with quartz countertops and a herringbone backsplash, brand new stainless steel appliances. You'll have everything you need to prepare delicious meals for family and friends. Two generously sized bedrooms, with a walk-in closet in the primary. This Townhome also boasts a private terrace, perfect for enjoying your morning coffee or entertaining guests. This property offers easy access to local amenities, including shops, restaurants, and parks. Commuting is a breeze with nearby public transit options. Schedule a showing today and experience the convenience and style that this property has to offer. **** EXTRAS **** natural gas hookup ready for BBQ. Balcony off primary & private Rooftop terrace. Ensuite laundry (id:27910)
Ipro Realty Ltd.
19 Flax Field Lane
Toronto, Ontario
Experience the epitome of luxury living in this exquisite, brand-new, freehold three-story townhouse nestled in the coveted Willowdale neighborhood. Discover the gorgeous top-of-the-line finishes, including gleaming hardwood floors, modern white kitchen adorned with quartz countertops, high-end appliances & gas fireplace. Each of the three bedrooms is generously sized, ensuring ample space for relaxation and comfort. Expansive primary bedroom ensuite features a double vanity, soaker tub and oversized standing shower. Remote-controlled zebra blinds, & roller blinds throughout the home provide privacy and ambiance. Come and see the absolute stunning patio that offers breathtaking views of both nature and the city skyline. Convenient double-length garage equipped with an electric car charger,. Ideally situated just steps away from Yonge Street, the subway, as well as an array of shops and restaurants. This townhouse offers the perfect blend of upscale living and urban convenience. **** EXTRAS **** Access from garage and front door. Luxurious walk-through closet, Ring doorbell, built-in speakers. All light fixtures & mirrors. (id:27910)
Sutton Group-Admiral Realty Inc.

