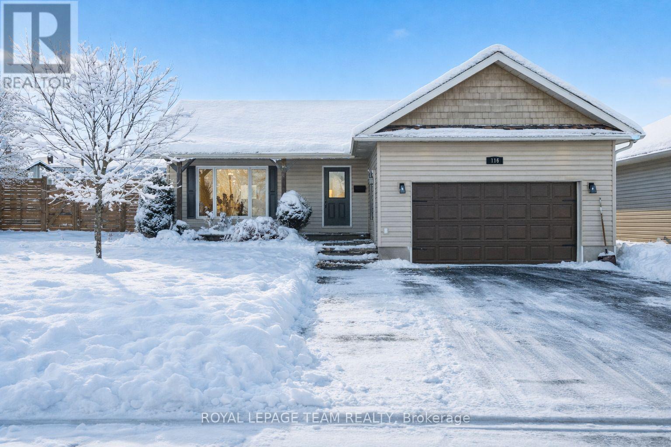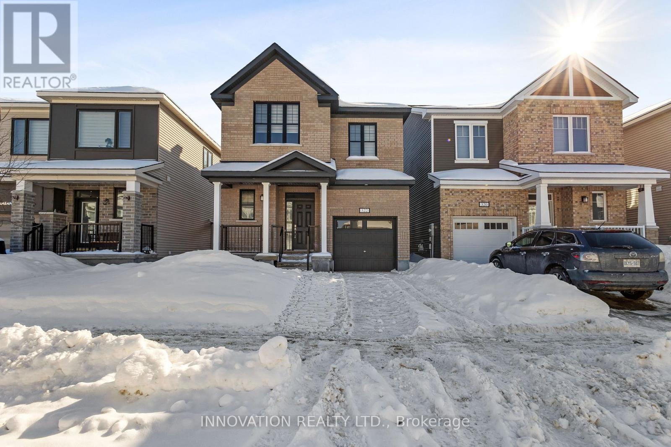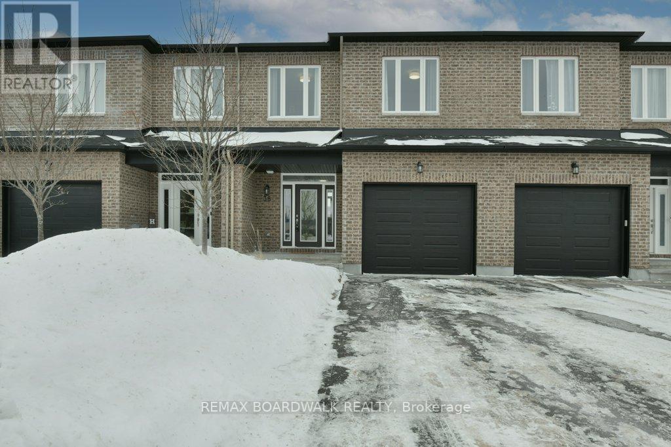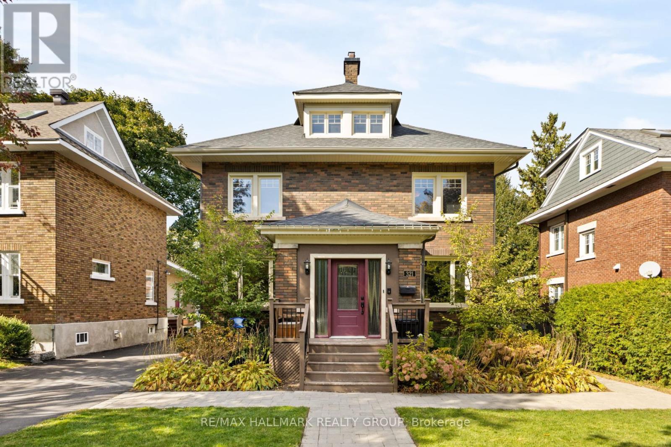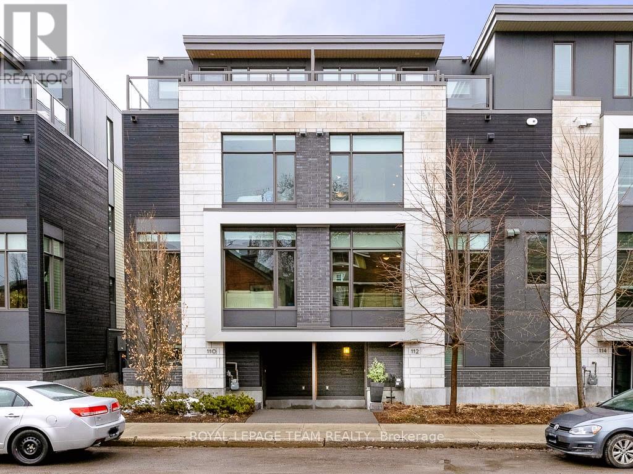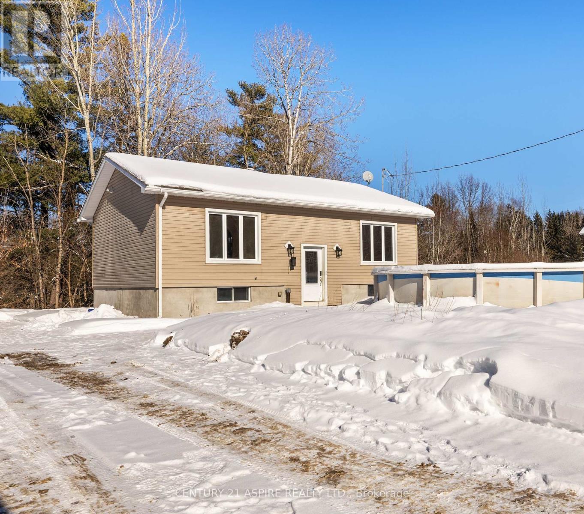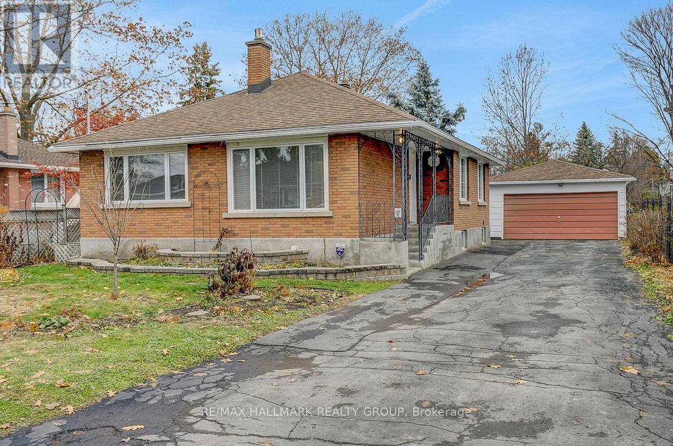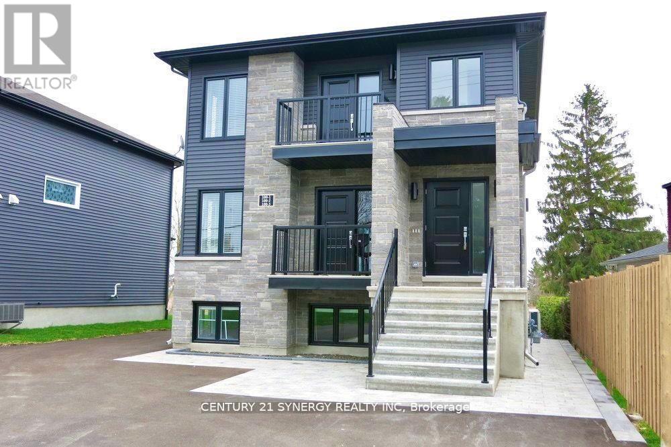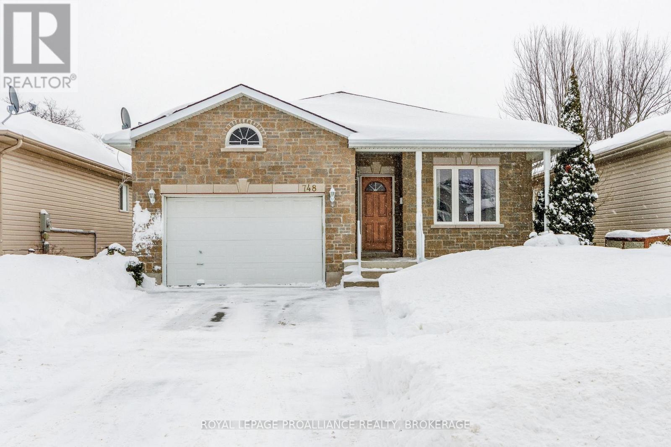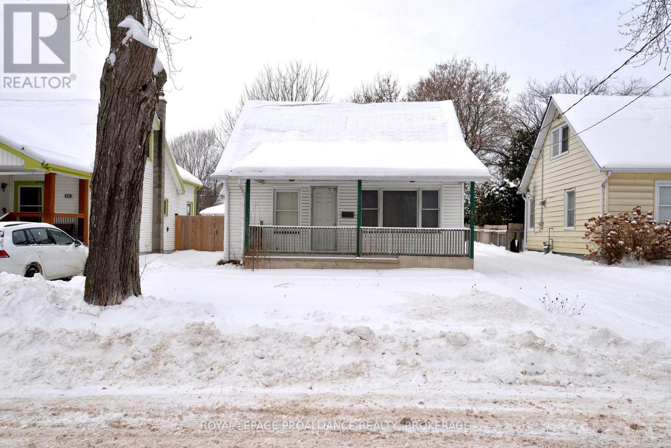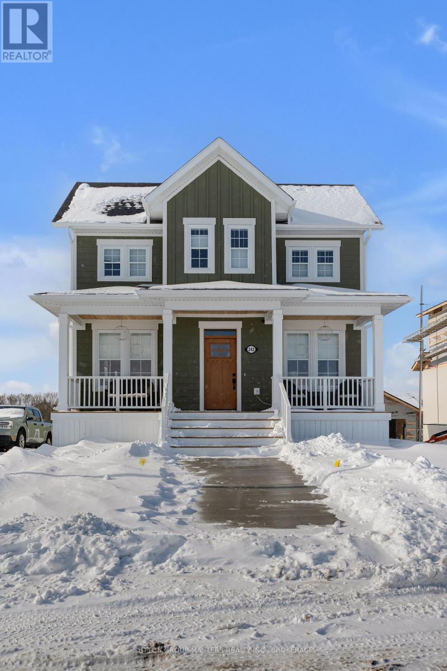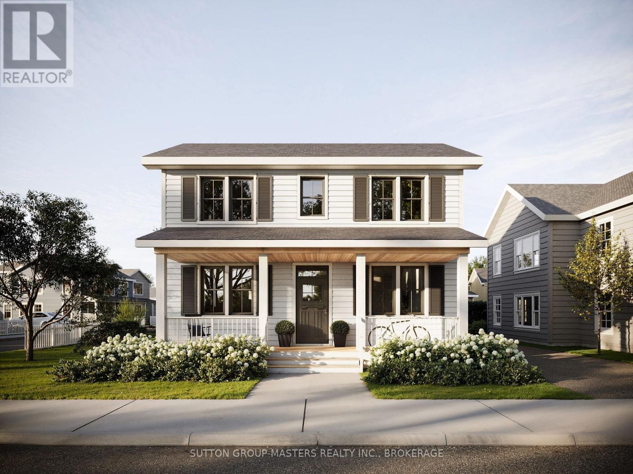116 Mclachlin Street S
Arnprior, Ontario
Welcome to 116 McLachlin Street, a beautifully upgraded bungalow that blends comfort, functionality, and style on a quiet street with no rear neighbours. The curb appeal sets the tone with a charming front porch framed by cedar post-and-beam accents, freshly painted exterior doors, and a fully fenced backyard retreat complete with an extended deck, professional drainage work, and a garden shed. Step inside to a bright, open-concept main level featuring hardwood and ceramic flooring, a formal dining area perfect for entertaining, and an upgraded kitchen with stainless steel appliances (gas range 2022, fridge 2023), black granite sink, sleek black-and-gold faucet, and modern hardware. Convenience meets design with main-floor laundry, inside entry from the two-car insulated garage, and a practical mudroom. Upstairs, the original three-bedroom layout has been reimagined into two oversized bedrooms, including a spacious primary suite with a jetted tub, upgraded fixtures, and double linen storage. If desired, it can easily be converted back to a true three-bedroom layout without sacrificing any of its features or charm. The fully finished lower level expands your living space with a large family room anchored by a fireplace, a full bath, and a versatile bedroom, ideal for teens, guests, or an in-law suite. Extensive updates provide peace of mind: new furnace, A/C, humidifier, and hot water tank (2023); R60 insulation; LED pot lights with dimmers; re-caulked tubs and sealed shower tiles (2022); and a refreshed interior with accent walls and a custom mural. The roof was replaced in 2020, and the yard was professionally excavated and regraded to subdivision standards. A turnkey property that feels brand new, offering flexible space, a private outdoor escape, and major system upgrades throughout. Quick possession available. You will love living here! (id:28469)
Royal LePage Team Realty
322 Crossway Terrace
Ottawa, Ontario
Stunning detached 4-bedroom, 2.5-bath home offering over 2,128 sq. ft. of above-ground living space, featuring 9-foot ceilings on both the main and second levels. The kitchen and bathrooms are finished with ceramic tile, while sleek laminate flooring enhances the main floor. The layout includes a spacious dining area, an expansive family room with a cozy gas fireplace, and a well-appointed kitchen with a separate breakfast area and a large granite island with breakfast bar. Upstairs, the generous primary bedroom boasts a walk-in closet and a 4-piece ensuite, complemented by three additional well-sized bedrooms, a full 3-piece bathroom, and a convenient second-floor laundry room. Ideally located near Tanger Outlets, Canadian Tire Centre, major highway access, restaurants, and schools. (id:28469)
Innovation Realty Ltd.
38 Peever Place
Carleton Place, Ontario
Step into comfort & style in this beautifully crafted Grizzly-built middle-unit townhome, offering 3 bedrooms, 2.5 bathrooms, and a finished basement. The main level welcomes you with rich hardwood flooring & a bright, open-concept layout that makes everyday living & entertaining feel effortless. The kitchen is the heart of the home, featuring an eat-in island, stylish backsplash, & plenty of prep space, all flowing seamlessly into the dining area & family room, perfect for family gatherings. Upstairs, the spacious primary suite provides a relaxing retreat with a walk-in closet & a private ensuite complete with double sinks, a soaker tub, & a separate stand-alone shower. Two additional bedrooms, a full bath, & the convenience of second-floor laundry make this level as functional as it is spacious. The finished basement adds valuable extra space for a rec room, home office, gym, or play area. Enjoy outdoor living in the fully fenced backyard with both patio & green space, ideal for summer barbecues, kids, or pets. A single-car garage with inside entry adds everyday convenience. Optimally situated close to schools, parks, shopping, & within walking distance to Main Street, this home offers the perfect blend of comfort, quality, & location in a growing community. (id:28469)
RE/MAX Boardwalk Realty
321 Clemow Avenue
Ottawa, Ontario
Welcome to 321 Clemow Avenue, an elegant and thoughtfully updated home in the heart of the Glebe. This remarkable property combines heritage charm with modern comfort, offering six bedrooms plus a den and 3.5 bathrooms. The main floor features bright, inviting spaces, a gas fireplace, and a stunning kitchen renovated in 2019 with an impressive 8-foot island designed for family gatherings and entertaining. A new powder room and enclosed front porch were added to create a practical front mudroom, while smooth ceilings and automatic blinds in the front room add a refined modern touch. Upstairs, the second floor offers four spacious bedrooms and a beautifully redone five-piece bathroom (2022) with heated floors, a soaker tub, and separate shower. The third level provides two additional bedrooms and a den, perfect for guests, a home office, or playroom. The finished basement includes a comfortable in-law suite with a side entrance, separate electrical panel, three bedrooms, and a full bath. Significant updates include full rewiring from knob and tube (2019), new boilers with AC units and a heat pump system added in 2025, and an oversized garage rebuilt in 2024 with an 8-foot door and drainage system to prevent flooding. The foundation was waterproofed from the exterior in 2019, the entire roof was replaced the same year, and the floors were refinished for a fresh, polished look. Enjoy front landscaping with underground sprinklers, a rebuilt driveway (2023-2024), and a fenced backyard with a deck ideal for entertaining. With its heritage designation, timeless character, and thoughtful modern upgrades, this home offers a rare opportunity to own a piece of the Glebes history with every modern convenience. 24 hour irrevocable on all offers. (id:28469)
RE/MAX Hallmark Realty Group
112 Greenfield Avenue
Ottawa, Ontario
Stunning 4-storey modern FREEHOLD executive row perfectly nestled in beautiful Old Ottawa East. Barry Hobin designed & EQ Homes built - this chic, STYLISH, 1,840 sq ft well-maintained home features 2 bdrs + DEN, 2.5 baths, garage & carport. Deceptively LARGE w/ 2 outdoor TERRACES that expand the living space. Floor-to-ceiling windows, in-floor heating, hardwood floors & main level 9-ft ceilings! OPEN-CONCEPT 2nd flr great room with f/p, kitchen w/ granite counters & over-sized centre island - perfect for entertaining. 3rd flr features bdr, bath, laundry & den - ideal for HOME OFFICE, 4th flr primary bdr retreat boasts en suite, W-I-C & balcony capturing the city skyline. Steps to Rideau Canal walking/bike paths, uOttawa/LRT & Elgin St & Main St amenities & eateries. Close to downtown, Glebe, Lansdowne, Market & Ottawa Hospitals. Available March 1, 2026. Unfurnished. Min 14 month lease. (id:28469)
Royal LePage Team Realty
84 Sandy Beach Road
Laurentian Valley, Ontario
Welcome to this tastefully updated home located on the outskirts of town just minutes to Pembroke and close to highway 17 for an easy commute to CFB Petawawa. The main floor features a fully updated kitchen (2019) with premium appliances and a new sliding door leading to the deck to enjoy your morning coffee with no rear neighbors. The bright dining area flows seamlessly into the living area, offering enough space for the whole family. The main floor also features two bedrooms and a fully updated bathroom. The lower level features a spacious bedroom with double closets and another updated bathroom. There is an additional room that was used as a craft room but could be used an your home office or another bedroom. The spacious detached heated garage is a perfect space to run a small business and offers ample storage for all your toys. Enjoy the privacy of living on the outskirts of town while being a short distance to many major amenities. Book your showing today. 24 Hour irrevocable on all offers. (id:28469)
Century 21 Aspire Realty Ltd.
13 Dunham Street
Ottawa, Ontario
First time on offer! Fantastic opportunity to purchase a 4bed/2bath updated bungalow on a family-friendly, desirable street in Cardinal Heights. Situated on an extra deep 60'x 180' lot, perfect for your gardening pleasure. Detached double-garage with workshop provides additional space; a must for the hobbyist. The home features hardwood floors throughout the living room, dining area, hallway and both main level bedrooms. Loads of natural light permeates through the home. Kitchen has plenty of cabinetry, peninsula island with stove, pot lights and skylight; new luxury vinyl plank (LVP) flooring. Addition off the kitchen offers a den/sitting area and access to the rear yard. Main bathroom with heated floors; renovated for a modern look. Extra-large primary bedroom with good closet space, and a second bedroom completes the main level. Staircase completely redone. Basement has been fully renovated including LVP flooring, pot lights, new drywall ceiling. Features large rec room with cozy gas fireplace, additional den area, two additional bedrooms, and 3pc bathroom. Plenty of storage in the utility/laundry room (new window and new sump pump). Additional storage underneath the addition. Large backyard with deck and patio. Lots of green space including shed and enclosed gardening gazebo-style space. This home will not disappoint. Updates throughout include electrical retrofit including all plugs/switches, and light fixtures (ESA Certificate on file). All new trim/baseboards, interior doors + hardware. Freshly painted. Furnace and FP recently serviced. Close to all amenities including shopping - Shoppers City East (Costco), transit (Blair LRT Station). Easy access to highway 174. Minutes to CSIS/CSEC. The home awaits its next potential generational owner. Call today! (id:28469)
RE/MAX Hallmark Realty Group
100 Laurier Street
Casselman, Ontario
Incredible Investment Opportunity in the Heart of Casselman No Rear Neighbours! This well-maintained triplex is ideally located in the vibrant and growing community of Casselman, offering a rare chance to own a fully leased income-generating property. Each of the three spacious units features 3 bedrooms, 1.5 bathrooms (3-piece + 2-piece), in-unit laundry, and a thoughtfully designed layout that appeals to quality tenants. Set on a private lot, the building offers six dedicated parking spaces two per unit for added convenience. All units are currently leased, including one on a month-to-month basis, providing both immediate cash flow and flexibility for the new owner. Whether you're a seasoned investor looking to expand your portfolio or a first-time buyer hoping to live in one unit while renting the others, this property checks all the boxes. With strong rental potential, a prime location near local amenities, and steady income, this is an opportunity you don't want to miss. For a full financial breakdown or to schedule a private viewing, don't hesitate to reach out! Revenue and expense availlable upon request. In attachments for realtors. (id:28469)
Century 21 Synergy Realty Inc
748 Tanner Drive
Kingston, Ontario
Walk out bungalows are a rare find ! The main floor has a bright open concept kitchen (with ceramic flooring) open to a dinette and a rear family room (with hardwood flooring) with lots of large windows and a patio door opening out to a private elevated rear deck with easterly views. Enjoy morning sunlight! Both the master bedroom and main floor 2nd bedroom have ensuite baths. The lower level has full height, is completely finished including a kitchenette sink and is currently set up as a music (piano) school. The generous rec room's size shows off the versatility with the patio door walk out to a fully fenced private back yard There is also a 3rd bedroom and full bath down. The attached garage has indoor access into the front foyer. Vacant and easy to show! (id:28469)
Royal LePage Proalliance Realty
66 Fergus Street
Kingston, Ontario
Fantastic opportunity to own a spacious 4 bedroom, 2 bathroom carpet-free family home in the Kingscourt neighbourhood. Ideally located close to downtown, shopping and schools - perfect for first-time buyers or growing families. This property sits in a nice lot featuring a detached garage with hydro, plenty of parking and a large covered front step with ramp. A full basement provides excellent potential for additional living space, recreation or storage. (id:28469)
Royal LePage Proalliance Realty
288 Old Kiln Crescent
Kingston, Ontario
Welcome to Barriefield Highlands by Cityflats, a rare opportunity to own a newly constructed home in one of Kingston's most sought-after communities. Situated in the heart of Barriefield Village, just minutes from downtown Kingston, this carefully planned neighbourhood offers the perfect blend of heritage elegance and modern convenience. Enjoy access to the newly established community park, East-end amenities, CFB Kingston, top-rated schools, Queen's University, and local hospitals. The Pittsburgh is a thoughtfully crafted, 1.5-storey heritage-approved home, offering 1,860 sqft of beautifully finished living space. With 3 bedrooms, 2.5 bathrooms, and a home office/den, this layout is ideal for families, professionals, or downsizers seeking comfort and refined style. This home makes a striking first impression with its timeless covered front porch, large symmetrical windows, and pitched roofline. Inside, the open-concept main floor features 9' ceilings, porcelain tile, hardwood flooring, and quartz countertops. The gourmet kitchen includes custom cabinetry and a spacious walk-in pantry, seamlessly connected to a welcoming living room with a gas fireplace and adjacent dining area. The large main-floor primary suite features a spacious walk-in closet, private deck access and a luxurious ensuite. For added comfort, radiant in-floor heating is included in the ensuite, large mudroom, and main-floor laundry. Upstairs, homeowners will enjoy two additional bedrooms, a 4-pc bathroom, and a dedicated home office space, ideal for remote work. Additional highlights include an ICF Foundation, a detached garage, and a fully sodded, professionally landscaped lot. The Pittsburgh model is available on select premium lots within Barriefield Highlands, allowing you to personalize your home's setting in this one-of-a-kind heritage community. Don't miss your chance to own a home that combines timeless character with modern-day living in one of Kingston's most desirable neighbourhoods! (id:28469)
Sutton Group-Masters Realty Inc.
195 Scholars Lane
Kingston, Ontario
Welcome to Barriefield Highlands by Cityflats, a rare opportunity to own a newly constructed home in one of Kingstons most sought-after communities. Situated in the heart of Barriefield Village, just minutes from downtown Kingston, this carefully planned neighbourhood offers the perfect blend of heritage elegance and modern convenience. Enjoy access to the newly established community park, East-end amenities, CFB Kingston, top-rated schools, Queens University, and local hospitals. The Commodore is a stunning 2-storey heritage-approved home, featuring 2,555 sqft of thoughtfully crafted living space. With 3 bedrooms, 2.5 bathroom and a dedicated home office/den, this layout is ideal for professionals and families. This home exudes timeless appeal with its classic colonial-inspired façade, welcoming porch, and symmetrical windows. Inside, the open-concept main floor features 9-foot ceilings, hardwood flooring, porcelain tile, and quartz countertops. The gourmet kitchen is a highlight, offering custom cabinetry, a walk-in pantry, and seamless flow into the dining nook and great room, complete with a gas fireplace. From the kitchen, step onto an extended private deck, perfect for outdoor entertaining and enjoy a spacious mudroom with radiant in-floor heating. Upstairs, the spacious primary suite features a generous walk-in closet and a luxurious ensuite with double sinks. Two additional bedrooms, each with ample closet space, share a stylish 4 pc bathroom. Convenient second-floor laundry completes the upper level, offering practicality and everyday ease. Additional highlights include ICF Foundation, a detached garage, and a fully sodded, landscaped lot. The Commodore model is available on select premium lots within Barriefield Highlands, allowing you to personalize your homes setting in this one-of-a-kind heritage community. Don't miss your chance to own a home that combines timeless character with modern-day living in one of Kingston's most desirable neighbourhoods! (id:28469)
Sutton Group-Masters Realty Inc.

