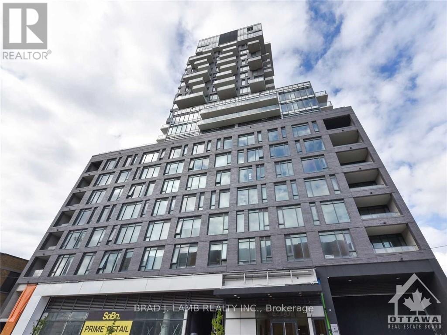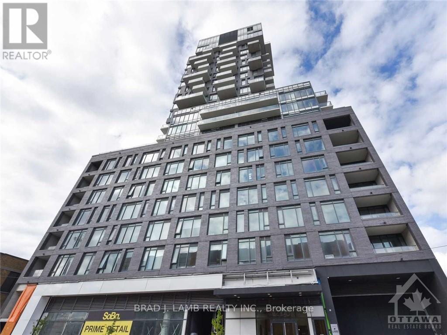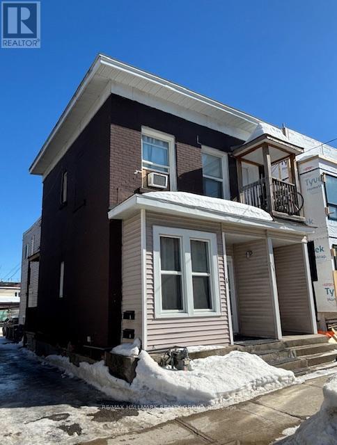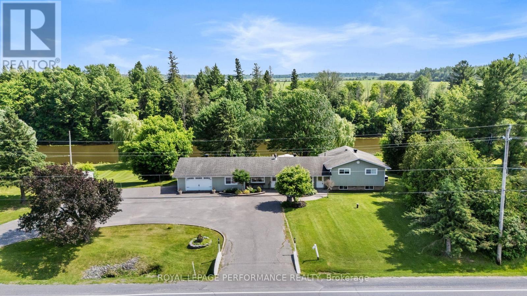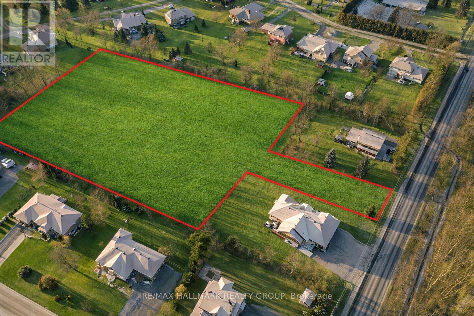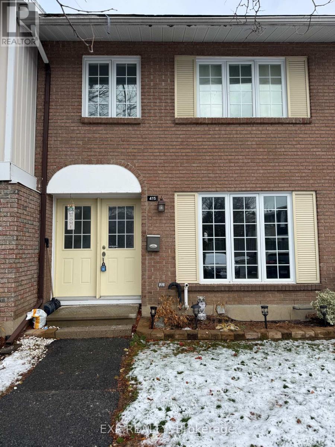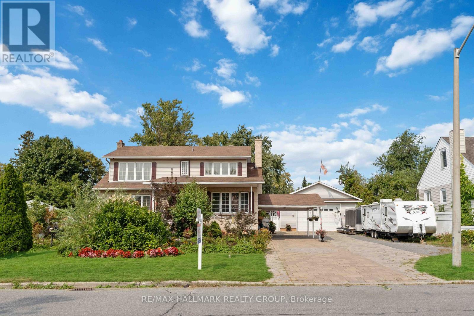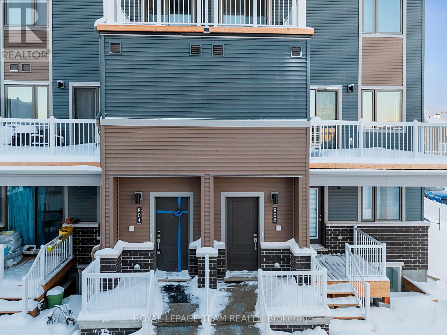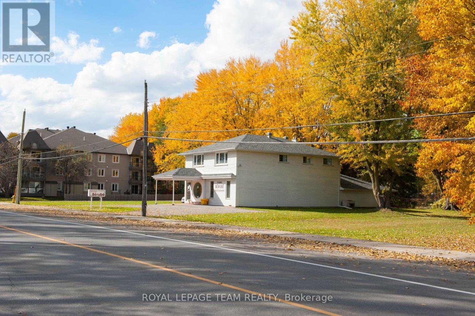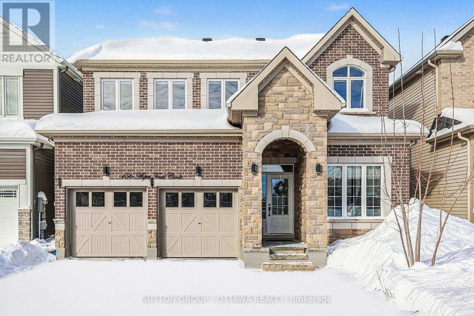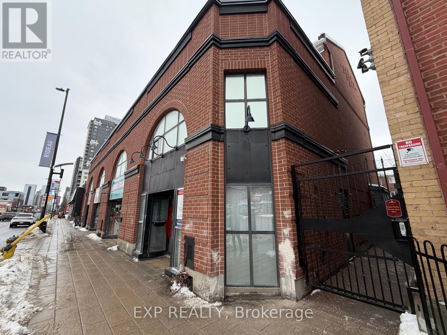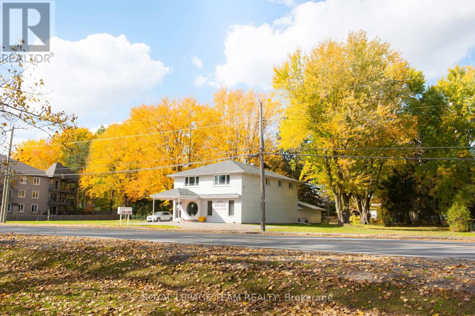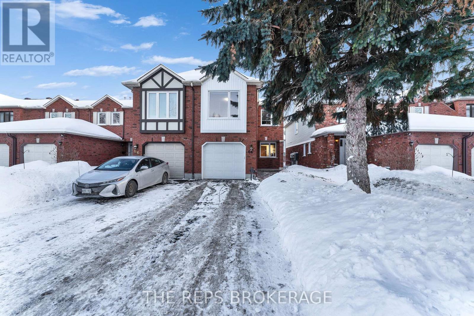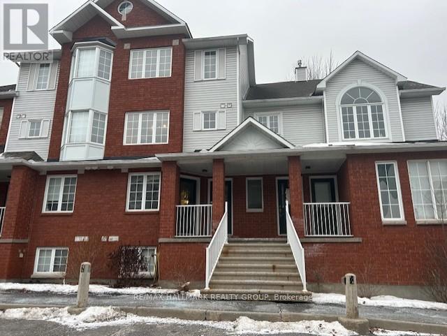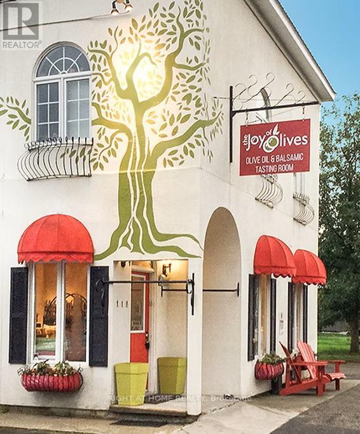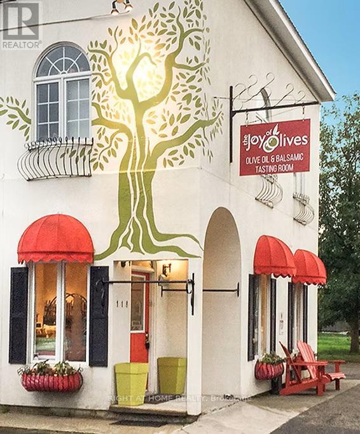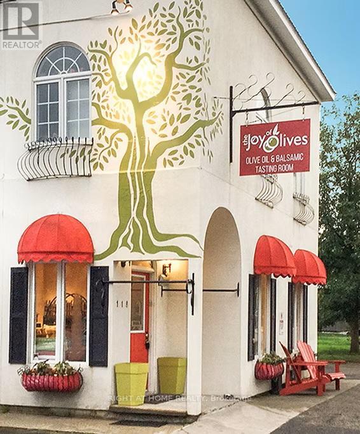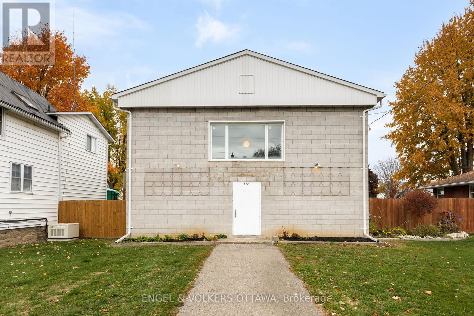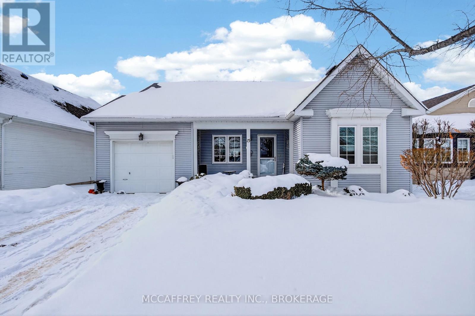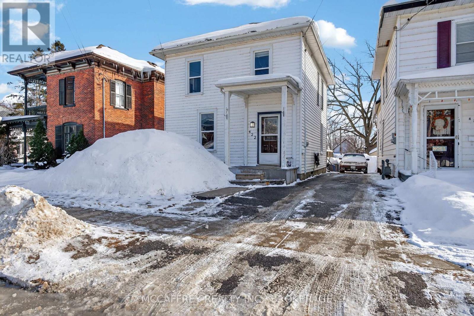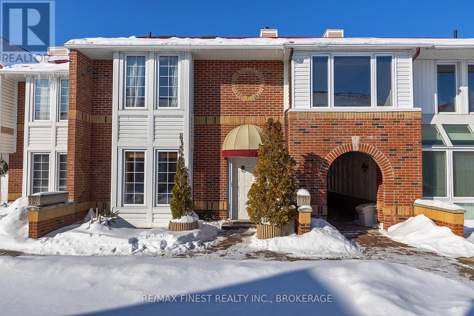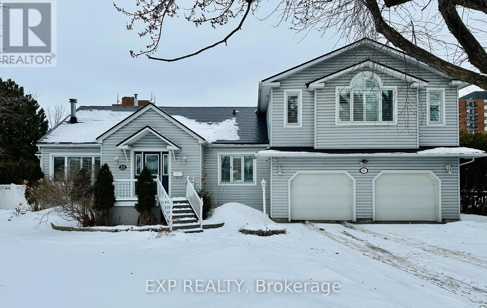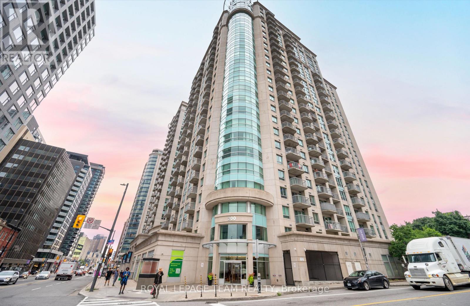314 - 203 Catherine Street
Ottawa, Ontario
This is a bright and spacious open concept 2BD+ 2bth approx. 1277sqft unit with Panoramic Northeastern and Western views straight towards the Parliament. Quiet and comfortable with a great layout, the unit has modern quality finishes such as exposed concrete ceiling and feature walls, Stainless Steel Kitchen appliances including a full gas range, in-suite laundry and Gas hook up on the balcony for BBQs. Unit features high end Quartz counters and hardwood floors throughout. SoBa is centrally located close to all amenities and within walking distance of transit, entertainment, dinning and more. Building is equipped with indoor gym, outdoor seasonal pool and party room. Parking is underground 1 spot and locker is included - additional spot if desired can be purchased separately for $44,900. Actual finishes and furnishings in unit may differ from those shown in photos., Flooring: Hardwood. (id:28469)
Brad J. Lamb Realty Inc.
209 - 203 Catherine Street
Ottawa, Ontario
This is a bright and spacious 2BD with two full bath unit approx. 1002sqft facing South West with unobstructed views into the Glebe. Dining, kitchen and living are included in the dimensions under dining. Quiet and comfortable with a great layout, the unit has modern quality finishes such as exposed concrete ceiling and feature walls, Stainless Steel Kitchen appliances, in-suite laundry and Gas hook up on the balcony for BBQs. Unit features high end Quartz counters and hardwood floors throughout. SoBa is centrally located close to all amenities and within walking distance of transit, entertainment, schools, dinning and more. Building is equipped with indoor gym, outdoor seasonal pool and party room. Parking& locker Combo- additional spot if desired can be purchased separately for $44,900. Actual finishes and furnishings in unit may differ from those shown in photos., Flooring: Hardwood. (id:28469)
Brad J. Lamb Realty Inc.
115 Carruthers Avenue
Ottawa, Ontario
6.76% Cap rate** Inherit CASH FLOW with this Prime 5-Unit Investment Opportunity in Sought-After Hintonburg-Mechanicsville. 700m from the LRT (Tunney's Pasture station), 300m from the Government Tunney's Pasture complex! Easy to rent to good tenants, this multi-unit building is operated like a well-oiled machine, with keypads on each door and various renovations in each unit. Ideally located a few city blocks from Hintonburg's vibrant shops and restaurants, Tunney's Pasture, and the LRT, with close proximity to the Ottawa River pathways, Laroche Park, Civic Hospital, and the exciting future development at LeBreton Flats. The building offers a strong unit mix designed for tenant demand, consisting of one spacious 2-bedroom unit, two 1-bedroom units, and two bachelor suites, all fully rented. Four of the five units feature in-suite laundry, and the property has been well maintained with renovated interiors, attracting quality long-term tenants. Additional highlights include R4UD zoning, 2 owned hot water tanks, and rear parking for three vehicles accessed via a city-maintained laneway. A rare opportunity to acquire a high-performing, low-maintenance asset in a proven rental location with excellent transit access and long-term upside. See it before it's gone! **(cap rate doesn't incl maintenance and management expense) (id:28469)
RE/MAX Hallmark Realty Group
1430 Notre Dame Street
Russell, Ontario
Stunning Waterfront Bungalow with Endless Potential in Embrun! This spacious bungalow sits on an expansive waterfront lot, offering nearly 200 feet of shoreline and breathtaking views. Featuring a walkout basement, U-shaped driveway with dual entrances, and an above-ground pool, this property is perfect for those seeking both comfort and convenience. Inside, the home boasts 5 bedrooms and 2 full bathrooms, with a beautifully designed kitchen featuring granite countertops and custom cabinetry that seamlessly flows into the bright living and dining areas. From the dining room, step out onto your large rear deck overlooking the water, perfect for entertaining or unwinding. The main home offers 3 bedrooms, including a primary suite w/ cheater access to a luxurious 5-piece bathroom, plus a finished basement with a 2nd natural gas fireplaces for added warmth and ambiance. The in-law suite is currently used as a commercial space, making it an ideal opportunity for a home business (calling hair dressers, estheticians, and more) on one of Embrun's busiest streets with prime visibility. Alternatively, the 2-bedroom suite with a spacious walk-in closet is perfect for multigenerational living. A rare waterfront gem with endless possibilities, don't miss out on this unique opportunity! (id:28469)
Royal LePage Performance Realty
1210 Old Prescott Road
Ottawa, Ontario
Opportunity for builders and end users to acquire one of three potential residential lots within a larger 3.7-acre parcel, located in the established and sought-after community of Greely. This listing represents one future lot, to be created through a severance process, subject to municipal approvals. Surrounded by existing residential homes, the property offers an excellent setting for a custom build in a mature neighbourhood with paved roads and nearby services. Conveniently located close to schools, parks, and amenities, and within easy commuting distance to Ottawa. (id:28469)
RE/MAX Hallmark Realty Group
415 Kintyre Private
Ottawa, Ontario
Beautifully renovated 4-bedroom townhouse-style condo in the desirable Mooney's Bay / Carleton Heights area. Ideally located near Carleton University and just minutes from downtown Ottawa, this home is perfect for first-time buyers, families, or students. Enjoy a bright kitchen and numerous interior upgrades, including a newly installed staircase, brand new flooring on all levels, an updated dining room light fixture, and upgraded dimmable ceiling lights in all four bedrooms. Situated in a quiet, family-friendly complex surrounded by mature trees. An excellent opportunity in a well-managed and scenic community. (id:28469)
Exp Realty
431 Blake Boulevard
Ottawa, Ontario
This is the one! The R4B zoning on this rarely offered double lot offers many great redevelopment possibilities, like 3-storey housing for townhouses, semis or even small apartments. Welcome to 431 Blake Boulevard. This charming property offers plenty of space and versatility, featuring 2 spacious bedrooms and 2 well-appointed bathrooms on the upper level. The main floor is quite spacious with separate living and dining rooms, large kitchen, and home office. The lower level boasts a fully separate dwelling unit complete with a kitchenette and bathroom, perfect for extended family, guests, or rental income. Outside, you'll find a large detached garage and a massive backyard, providing endless opportunities for outdoor activities, gardening, or entertaining. This property is ideal for those seeking extra space and the potential for additional income. Situated within walking distance to all major amenities and close to two major bus routes, this location offers ample opportunities for the savvy investor. Call today for more information! (id:28469)
RE/MAX Hallmark Realty Group
804 Parnian Private
Ottawa, Ontario
This beautifully designed 2 bed, 2.5 bath stacked townhome offers ultimate comfort and functionality. The quaint front porch and foyer lead upstairs to the open-concept living and dining area, kitchen, powder room, and storage room. The modern open-concept kitchen features stainless steel appliances, perfect for enjoying a cup of coffee or a meal at the charming breakfast bar. The bright living/dining area boasts patio doors that let in ample natural light, opening to a private balcony ideal for enjoying the beautiful summer weather. Upstairs, you'll find a spacious primary bedroom with en-suite and walk-in closet, a main full bath and a spacious second bedroom with its own private deck, offering stunning views of the surrounding community. A conveniently located laundry room is also on this level. Minutes away from Barrhaven Marketplace, Parks, Public Transportation, Bus Stops, Schools, Shopping Malls, Grocery Stores, Restaurants, Bars and Sport Clubs. Book your private tour today! (id:28469)
Royal LePage Team Realty
277 Castor Street
Russell, Ontario
Rare development opportunity in the booming Town of Russell. This approximately 33,670 sq. ft. fully serviced parcel offers excellent visibility in a high-exposure location with attractive water views. Ideally situated in a growing community, the property presents many development possibilities (subject to approvals) and is well suited for residential, commercial, or mixed-use concepts. Property has double door garage with entry access with ramp to basement area. With strong visibility, municipal services in place, and significant growth in the surrounding area, this is an outstanding investment opportunity. (id:28469)
Royal LePage Team Realty
156 Asper Trail Circle
Ottawa, Ontario
This stunning 2016 Glenview home with 3755sqft of living space offers a perfect balance between family home and executive living. Emerald Meadows is known for it's family-oriented neighborhood with great schools, green space with many paths and walking trails. The upper level features 4 bedrooms branching off from a central open stairwell. The master bedroom is described as a Hotel-suite sized with formal double doors, generously sized dual walk-in closets guiding you towards your spa-ensuite creating a retreat like space. There are another 3 comfortably scaled bedrooms all with two-door closets along with a 3 piece bathroom. The pristine kitchen is designed in an elegant white finish, quartz counter tops, a large island, a 5 element gas stove and a layout that allows space to prep, cook, and entertain. The kitchen seamlessly flows to the backyard, which a true oasis. Continue through to the outdoor kitchenette with gas line hook ups. The cedar trees, that continue to grow taller also create more privacy. Relax in the family room where style meets comfort having a fireplace and TV which has a nice connection to the kitchen or enjoy the dining room which can comfortably sit 6-10 people. The office is perfectly convenient with Fibre and extra ethernet connection for anyone or two people working from home. The bright daylight coming through the oversized window will keep you energized throughout your day. To add on to the just under 3000 sqft of living space, there is a large finished basement with a kitchenette, a 3 piece bathroom with heated floors, a workshop with ventilation, and an oversized recreation room. This home is truly spectacular with all the needed conveniences to ensure space, practicality, and comfort. Fluted walls & paint (2025), basement kitchenette, front windows & laundry room(2021), mudroom (2020) basement bathroom (2019). Added features - Google Nest cameras & thermostat with Wi-Fi-enabled exterior customizable lighting. (id:28469)
Sutton Group - Ottawa Realty
509 Rideau Street
Ottawa, Ontario
An exceptional opportunity to lease a newly renovated, three-level commercial space in a highly visible and high-traffic corridor, offering a unique layout ideal for businesses seeking versatility and character. Totaling 1,097 sq. ft., this thoughtfully designed space spans three distinct levels, allowing operators to create multiple service zones, private work areas, or differentiated customer experiences under one roof. The layout is particularly well-suited for barber shops, salons, wellness concepts, boutique service providers, or creative businesses looking to add value by offering different services on each floor. The vertical design provides a strong opportunity to brand each level while maintaining operational flow and privacy where needed. The space includes one washroom, with efficient circulation throughout all levels. The unit has been recently renovated, and finished flooring will be installed by the landlord prior to tenant possession, allowing for a clean, turnkey foundation to customize your business vision. Excellent street presence and accessibility make this an attractive option for both established operators and new concepts looking to stand out. Lease rate: $2,375/month Additional rent (TMI): $9.91/sq. ft. Utilities: Extra. An optional $5,000 landlord allowance is available to assist with leasehold improvements (investment into the property for tenant use only), subject to landlord approval. With this allowance, the rent would be $2,650/month, based on a minimum 2-year lease term, at the landlord's discretion. A rare opportunity to secure a distinctive, multi-level commercial space designed to elevate your brand and support long-term growth in a dynamic urban setting. (id:28469)
Exp Realty
1539 Briarfield Crescent
Ottawa, Ontario
Welcome to 1539 Briarfield Crescent, a bright and inviting townhome tucked into a quiet Orleans enclave. This well-maintained 3-bedroom, 1.5-bath home blends comfort with everyday convenience and is thoughtfully updated for modern living. Just a short walk to a nearby school, the property backs directly onto a children's park, offering peaceful green views and easy access to outdoor space. The main level features warm hardwood flooring and an open living and dining area filled with natural light. Large patio doors lead to the backyard, creating a seamless indoor-outdoor connection. The refreshed kitchen offers newly painted cabinetry, stainless steel appliances, ample counter space, and a functional layout ideal for daily living and entertaining. Fresh paint has also been completed in the kitchen and an upstairs bedroom. Upstairs, you'll find three bright bedrooms with generous windows and storage, along with a spacious full bathroom. The finished lower level expands the living space with a cozy recreation or media area featuring recessed lighting and wood-accent ceiling beams, perfect for relaxing or hosting movie nights. Recent upgrades include a WiFi-controlled smart garage door opener, Nest thermostat, smart front door access, and smart light fixtures with additional switches ready for connection. All smoke detectors and carbon monoxide alarms are newly installed with 10-year life spans. Additional maintenance includes professional carpet cleaning, vent cleaning with new vent covers, new air filters, and a newer dryer installed just months ago. Outdoors, enjoy a large, fully fenced backyard with no rear neighbours, opening directly to green space and the park. An elevated deck and versatile yard complete this inviting home, ideally located near schools, parks, shopping, transit, and everyday amenities. (id:28469)
Exp Realty
277 Castor Street
Russell, Ontario
Rare development opportunity in the booming Town of Russell. This approximately 33,670 sq. ft. fully serviced parcel offers excellent visibility in a high-exposure location with attractive water views. Ideally situated in a growing community, the property presents many development possibilities (subject to approvals) and is well suited for residential, commercial, or mixed-use concepts. Property has double door garage with entry access with ramp to basement area. With strong visibility, municipal services in place, and significant growth in the surrounding area, this is an outstanding investment opportunity. (id:28469)
Royal LePage Team Realty
64 Hunterswood Crescent
Ottawa, Ontario
The best value in Ottawa. Fully renovated freehold townhouse with large bedrooms, garage, and 1,960 square feet of above grade living space. Pride of ownership is evident throughout this beautifully maintained Richcraft-built (1993) end-unit townhouse that truly feels like a single. You will be impressed the moment you arrive complete with a new garage door (2021) plus a 2-car laneway, the parking alone is a rare find. The driveway was professionally dug out and completely repaved (2023), a major upgrade you don't have to budget for. All the major renovations have already been taken care of for real peace of mind: Front door (2020), all windows & patio door (2019), owned hot water tank (2021), and a brand-new roof (Nov 2024). Inside, enjoy a warm yet modern feel with hardwood on both levels, the baseboards, pot lights, and hardwood staircase all completed in 2017. The centerpiece of this beautiful home is the fully renovated kitchen (2017) where absolutely everything was redone-including cupboards, added pantry, quartz countertops, built-in bench seating, and updated appliances, creating a beautiful, functional space for everyday living and entertaining. The tile flooring (2017) also carries through key areas including the front entrance and main-floor washroom, tying the main level together in this well thought out renovation. Upstairs offers 3 huge bedrooms, including two with walk-in closets, and a third that's flooded with natural light thanks to loads of windows. Upstairs laundry and an oversized linen closet add smart functionality. Outside, the backyard is designed for low-maintenance living with a completely interlocked patio and a partially fenced rear yard (2025). A rare end-unit with all the major renovations already completed-don't miss 64 Hunterswood. (id:28469)
The Reps Brokerage
E - 112 Centrepointe Drive
Ottawa, Ontario
March 1/26 Possession. Lower level stacked townhome with no rear neighbours. 2 BDRMS; 1 1/2 baths and an attached garage w/inside access in the desirable Centrepointe community and close to all amenities. The main level offers an open-concept design with the kitchen w/ample cupboard space opening to the Living/Dining Room w/corner fireplace and patio doors to the deck and a small backyard. Hardwood floors in the living, dining room and kitchen and ceramic in the foyer and baths. The lower level has 2 bedrooms, new w/w carpeting, a cheater's ensuite bathroom, a laundry room and access to the oversized attached garage. Unit faces inside the court. 5 appliances. (id:28469)
RE/MAX Hallmark Realty Group
118 Wellington Street W
Merrickville-Wolford, Ontario
Are you looking for a turnkey business opportunity with six-figure potential while working part-time?This exceptional offering includes a completely renovated building and a unique business with significant growth prospects. Over the last five years, the business has seen a 92% increase in net income, with substantial room for further expansion. You can learn more about the current operation by visiting "The Joy of Olives" website. As high-quality olive oil remains a kitchen staple with extraordinary health and flavor benefits, demand for this product continues to rise.The property features ground-floor commercial space and a renovated two-bedroom upstairs apartment, perfect for additional rental income or a live-work setup. The building has undergone extensive renovations, including new stucco, insulation, windows, and deck. Situated on a 49' x 103' lot with C1 Zoning, the site offers various expansion options under the Merrickville zoning bylaws.Located in one of Eastern Ontario's premier tourist destinations along the historic Rideau Waterway (a UNESCO World Heritage Site), the property benefits from high foot traffic and ample parking.Whether you choose to operate the existing profitable business, bring your own concept to this location, or expand the site with an additional building, the opportunities are endless. (id:28469)
Right At Home Realty
118 Wellington Street W
Merrickville-Wolford, Ontario
Are you looking for a turnkey business opportunity with six-figure potential while working part-time?This exceptional offering includes a completely renovated building and a unique business with significant growth prospects. Over the last five years, the business has seen a 92% increase in net income, with substantial room for further expansion. You can learn more about the current operation by visiting "The Joy of Olives" website. As high-quality olive oil remains a kitchen staple with extraordinary health and flavor benefits, demand for this product continues to rise.The property features ground-floor commercial space and a renovated two-bedroom upstairs apartment, perfect for additional rental income or a live-work setup. The building has undergone extensive renovations, including new stucco, insulation, windows, and deck. Situated on a 49' x 103' lot with C1 Zoning, the site offers various expansion options under the Merrickville zoning bylaws.Located in one of Eastern Ontario's premier tourist destinations along the historic Rideau Waterway (a UNESCO World Heritage Site), the property benefits from high foot traffic and ample parking.Whether you choose to operate the existing profitable business, bring your own concept to this location, or expand the site with an additional building, the opportunities are endless. (id:28469)
Right At Home Realty
118 Wellington Street W
Merrickville-Wolford, Ontario
Are you looking for a turnkey business opportunity with six-figure potential while working part-time?This exceptional offering includes a completely renovated building and a unique business with significant growth prospects. Over the last five years, the business has seen a 92% increase in net income, with substantial room for further expansion. You can learn more about the current operation by visiting "The Joy of Olives" website. As high-quality olive oil remains a kitchen staple with extraordinary health and flavor benefits, demand for this product continues to rise.The property features ground-floor commercial space and a renovated two-bedroom upstairs apartment, perfect for additional rental income or a live-work setup. The building has undergone extensive renovations, including new stucco, insulation, windows, and decks. Situated on a 49' x 103' lot with C1 Zoning, the site offers various expansion options under the Merrickville zoning bylaws.Located in one of Eastern Ontario's premier tourist destinations along the historic Rideau Waterway (a UNESCO World Heritage Site), the property benefits from high foot traffic and ample parking.Whether you choose to operate the existing profitable business, bring your own concept to this location, or expand the site with an additional building, the opportunities are endless. (id:28469)
Right At Home Realty
518 Church Street
North Dundas, Ontario
Exceptional investment opportunity in the heart of Winchester! Situated on a spacious lot in a growing community just 30 minutes south of Ottawa, 518 Church Street presents incredible potential for savvy investors, developers, or builders looking to create a multi-unit residential property. Zoned for flexible residential use and located within walking distance to schools, shopping, and the Winchester District Memorial Hospital, this property offers the perfect blend of small-town living and long-term growth potential.The lot's wide frontage and depth provide ample space for redevelopment-ideal for a purpose-built rental property, semi-detached homes, or a low-rise multi-unit dwelling (buyer to verify permitted uses with the township). The existing home can serve as a holding income property while you plan your next phase of development. Municipal water, sewer, and natural gas services are available simplifying the transition to multi-unit use.With demand for quality rental housing on the rise across North Dundas, opportunities like this are becoming increasingly rare. Winchester's convenient access to Highway 31 (Bank Street), local schools, medical facilities, and family amenities makes it an attractive option for both residents and investors alike. Whether you're an experienced developer or an investor looking to expand your portfolio, this property checks all the boxes: location, services, and potential.Don't miss your chance to shape the next phase of growth in one of Eastern Ontario's most promising rural communities. A true diamond-in-the-rough ready for your vision-explore the possibilities today! (Two deeded spots as well as gravel approval for additional parking. Sewer and water are both connected. Future water rights for 4 apartments have been secured for the address if necessary. Roof done within the last 5 years) (id:28469)
Engel & Volkers Ottawa
15 Abbey Dawn Drive
Loyalist, Ontario
Welcome to this exquisite bungalow nestled in the sought-after Loyalist Golf and Country Club community in beautiful Bath, Ontario. This exceptional home offers the unique privilege of backing directly onto the 18th hole, allowing you to take in sweeping views of manicured greens from the tranquility of your own backyard. Step inside and discover an inviting interior designed for both comfort and elegance. The heart of the home is the stunning, fully renovated kitchen (2025), showcasing modern cabinetry, gleaming quartz countertops, and high-end stainless-steel appliances-the perfect space to entertain or craft culinary delights. Flooded with natural light, the open-concept living and dining areas feature hardwood flooring, a cozy gas fireplace, and easy access to the home's standout feature: a spacious three-season sunroom. This sunroom is ideal for relaxing with your morning coffee or hosting guests while watching the action on the golf course-rain or shine. The thoughtful main floor layout is further enhanced by convenient main floor laundry, making daily chores a breeze. The primary suite offers generous closet space and a beautifully updated ensuite bathroom, providing a private oasis to unwind after a day on the course or exploring the waterside charm of Bath. An additional bedroom and full updated bath provide ample space for guests or a home office. Step outside to the private back deck, with uninterrupted views of the fairway, mature landscaping, and a sense of peace that comes from living in this prestigious community. As an added bonus, the clubhouse is just steps away from your backyard, making it effortless to enjoy dining, social gatherings, or additional recreational amenities right within your neighborhood. Rarely does a home of this caliber, with such a prime golf course location and upgraded features, come to market. Don't miss your chance to make 15 Abbey Dawn Drive your forever home! (id:28469)
Mccaffrey Realty Inc.
422 Thomas Street
Deseronto, Ontario
Welcome to 422 Thomas Street, a charming two-storey home nestled in a friendly Deseronto neighborhood. This well-loved property offers warmth, character, and a fantastic layout perfectly suited for first-time buyers, families, or those seeking an affordable, move-in ready home. Step through the front door and into a bright and cozy living room, where natural light pours in through large windows, creating an inviting atmosphere for relaxation or entertaining. Adjacent to the living room, you'll find a dedicated dining room-a wonderful space for family meals, hosting friends, or enjoying everyday moments together. This home's efficient kitchen offers a functional workspace, ideal for preparing your favorite meals. the kitchen keeps everything within easy reach and connects conveniently to the dining room, making serving and socializing simple. Upstairs, you'll find three comfortable bedrooms. The primary bedroom features a closet for storage, while all bedrooms offer plenty of natural light and flexibility for use as sleeping quarters, guest space, or a home office. A four-piece bathroom on the upper floor serves the family with ease. The main floor laundry area brings everyday convenience and saves you trips up and down the stairs. The full unfinished basement provides excellent storage potential or the opportunity to customize the space to suit your hobbies and needs. Step outside to enjoy a spacious, fenced backyard-perfect for kids, gardening, or summertime barbecues. Mature trees create a sense of privacy and tranquility, with ample space to further personalize your outdoor retreat. A private driveway offers ample off-street parking for multiple vehicles. Just a short walk from Deseronto's shops, parks, and waterfront amenities, this welcoming home places you in the heart of a vibrant community. Don't miss your chance to make 422 Thomas Street your own-book your private tour today and imagine the possibilities for comfortable small-town living. (id:28469)
Mccaffrey Realty Inc.
16 - 1 Place D'armes
Kingston, Ontario
Welcome to 16 Place d'Armes, located in the highly sought-after Frontenac Village community in the heart of downtown Kingston. This well-laid-out 3-bedroom townhome offers an excellent floorplan with bright, open living spaces and a skylight that fills the home with natural light.The home features an easy, functional flow throughout, ideal for both everyday living and entertaining. The walk-out basement leads to a private backyard retreat complete with a composite deck, beautifully maintained gardens, and a bonus storage shed - offering both outdoor enjoyment and practical storage. With neighbours on only one side, this home provides alevel of privacy that is rarely available in the Village. Enjoy the convenience of low-maintenance condo living while being steps to downtown Kingston's waterfront, restaurants, shops, entertainment, and public transit. Frontenac Village is known for its quiet setting, mature landscaping, and unbeatable central location, making it one of downtown's most desirable communities. (id:28469)
RE/MAX Finest Realty Inc.
21 Granton Avenue
Ottawa, Ontario
This beautifully designed 5-bedroom, two-story home with a double garage is in a peaceful neighborhood, offering the perfect blend of comfort and modern style. Living room features large windows that flood the space with natural light, creating a bright and airy ambiance. A cozy gas fireplace adds a touch of warmth and charm, making it the perfect spot to unwind with family and friends. Functional kitchen is a chef's dream, equipped with natural wood-color drawers and a T-shaped center island that provides ample workspace and seating - ideal for meal prep and casual dining. Easy-to-maintain quartz countertops and stainless steel appliances ensure both style and practicality. Beautiful tile flooring adorns the kitchen and dining area, while elegant hardwood floors in the living area and bedrooms add warmth and sophistication. Main floor also includes two large bedrooms and a conveniently located laundry room. Second level offers a full bathroom for added convenience. Two additional bedrooms on this level are generously sized, with bright sunlight streaming through the windows, ensuring a cheerful and inviting atmosphere. The master bedroom features larger windows that flood the room with natural light, while a fireplace adds a modern touch, creating a luxurious and relaxing retreat to start and end your day. The finished lower level provides even more space for entertainment and relaxation, including a rec room, a powder room, and additional storage. Step outside to the large backyard, where beautiful perennials add natural beauty to the outdoor space. This area is perfect for barbecues, gardening, or simply enjoying peace and quiet. Ideally located, this home is just a 15-minute drive to Algonquin College - perfect for families. A short walk to Merivale Road provides easy access to grocery stores, restaurants, and parks, meeting all daily needs. It is also minutes from Hwy 417, offering quick access to major highways and the rest of the city. Occupancy April 1st. (id:28469)
Exp Realty
Sutton Group - Ottawa Realty
1704 - 200 Rideau Street
Ottawa, Ontario
Discover elevated downtown living in this stunning 17th-floor 2-bedroom, 2-bathroom condo offering breathtaking panoramic views of Ottawa's skyline - truly a postcard-worthy backdrop day and night. Perfectly situated in the heart of the city, this residence delivers the ideal blend of comfort, style, and unbeatable convenience.The bright open-concept design showcases hardwood and tile flooring throughout, creating a seamless space for everyday living and effortless entertaining. The kitchen, dining, and living areas flow beautifully together, all framed by expansive windows filled with natural light.Step outside onto your private balcony - conveniently accessed from the primary bedroom - and enjoy a quiet retreat high above the city streets with spectacular views in every season.Both bedrooms are generously proportioned, complemented by two full bathrooms for added comfort and functionality.Residents enjoy premium building amenities including an indoor pool, fitness centre, outdoor terrace with BBQ area, secure underground parking, a storage locker, 24-hour concierge service, and controlled entry for peace of mind.Just steps to the Rideau Centre, public transit, restaurants, and Ottawa's vibrant downtown attractions, this pet-friendly condo (up to 25 lbs) offers an exceptional lifestyle in a prime location.Move in, settle in, and enjoy city living at its finest. (id:28469)
Royal LePage Team Realty

