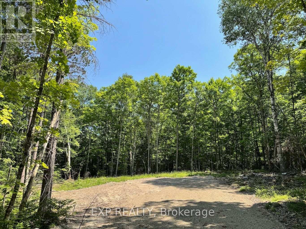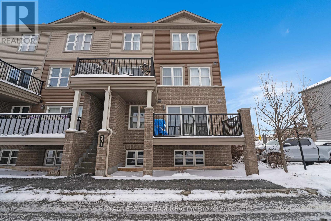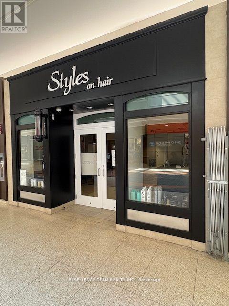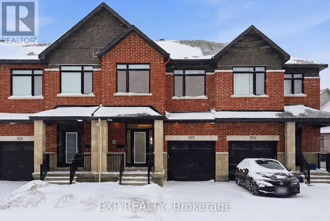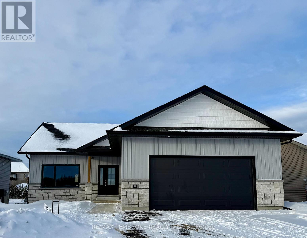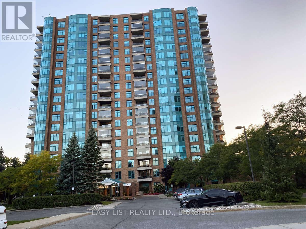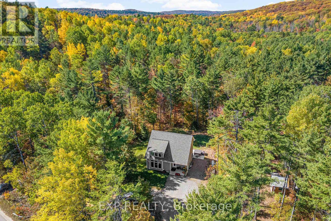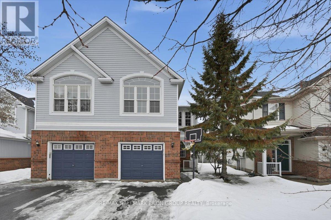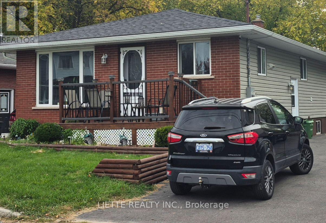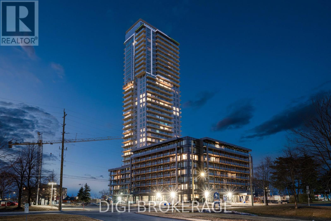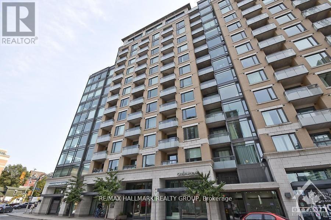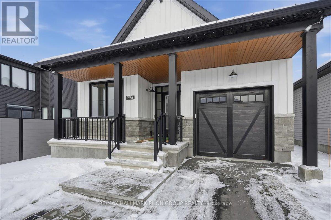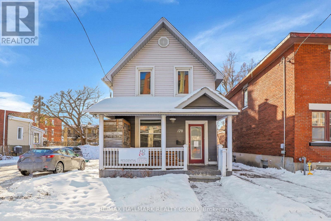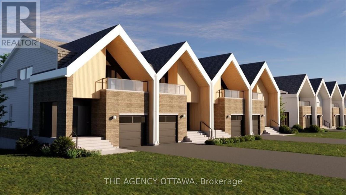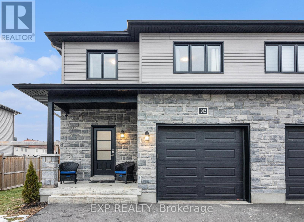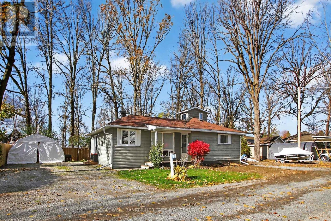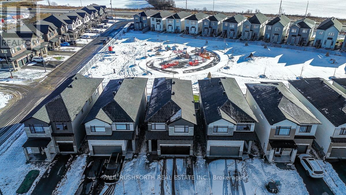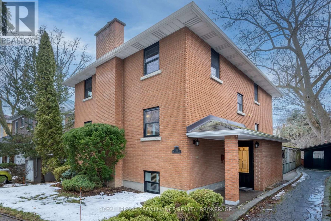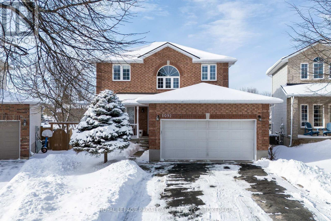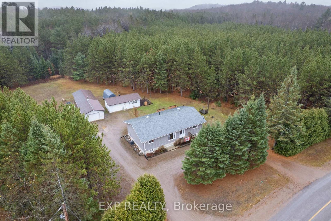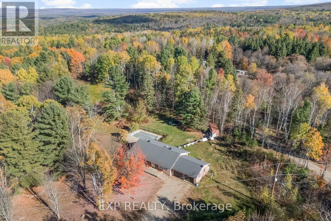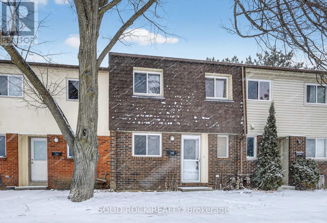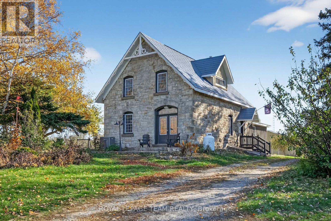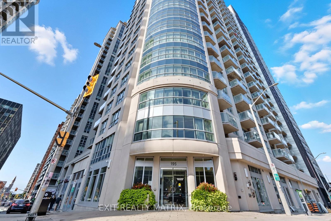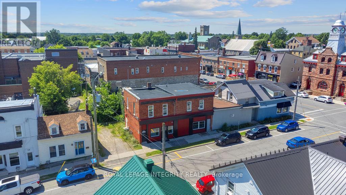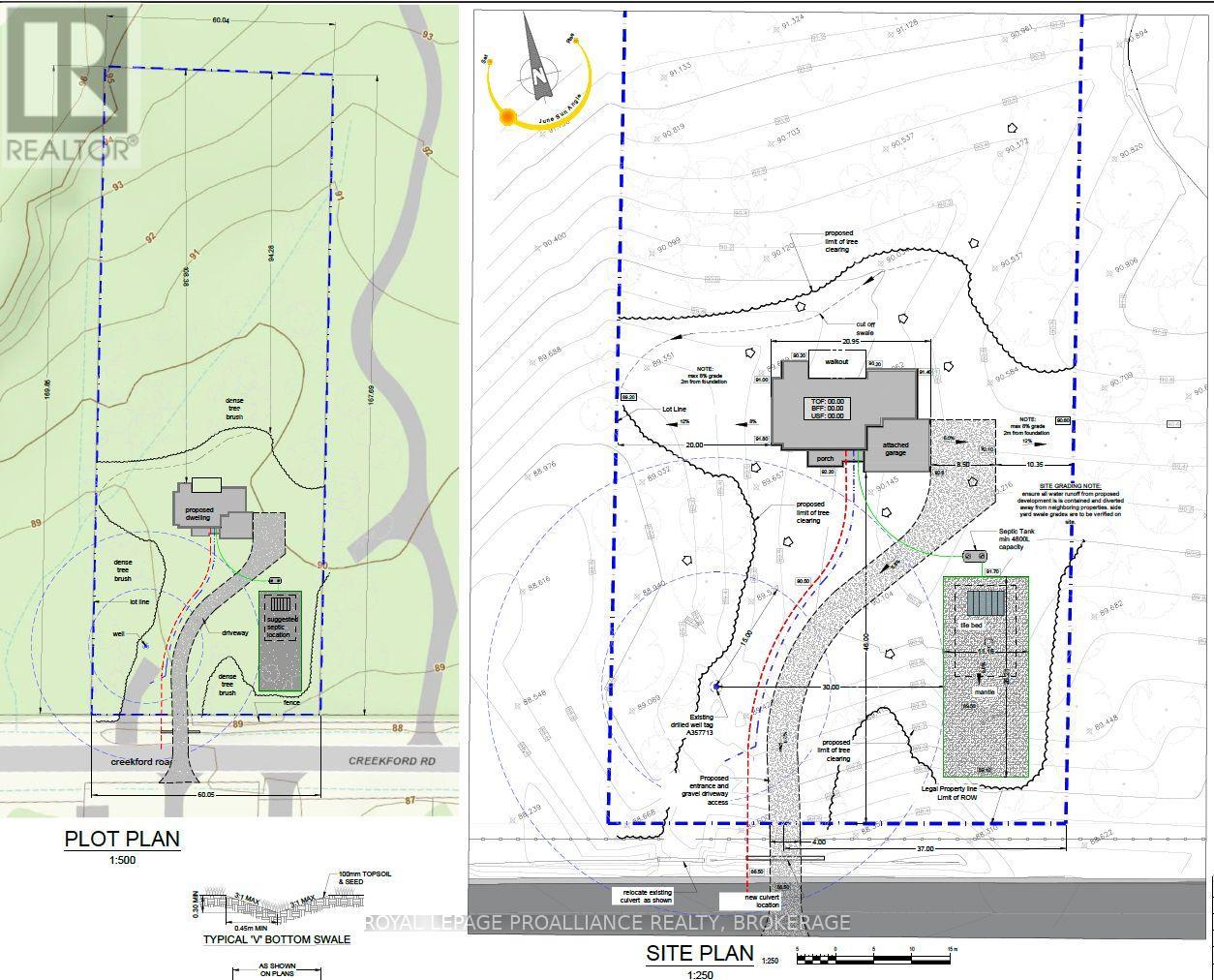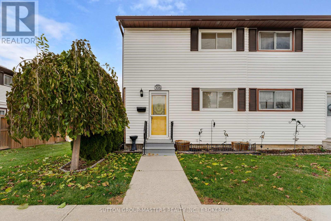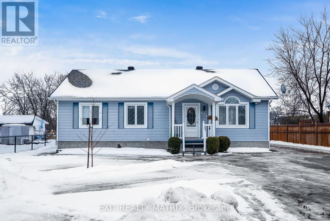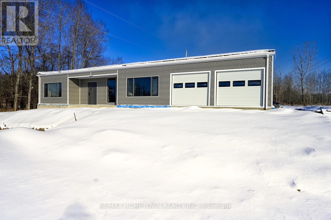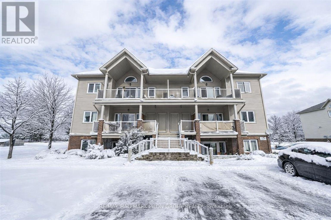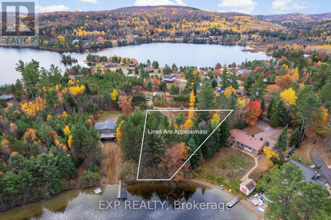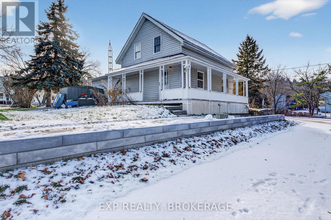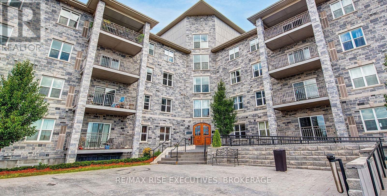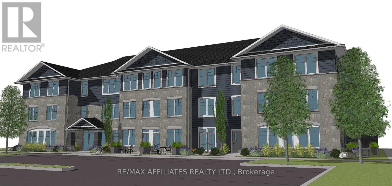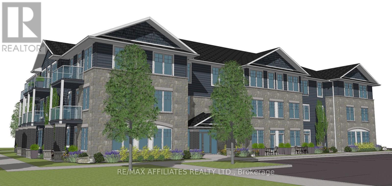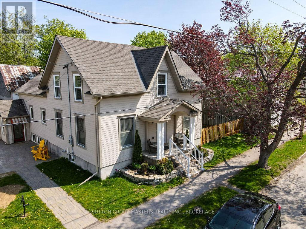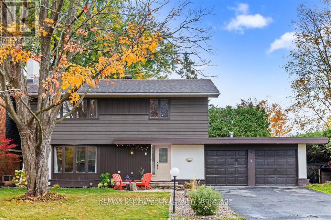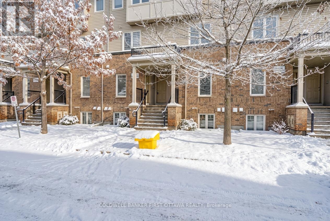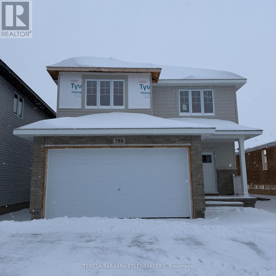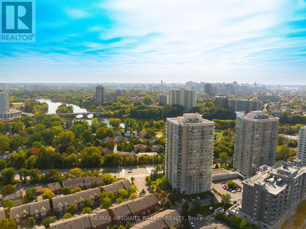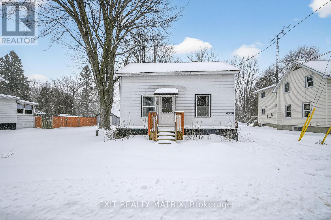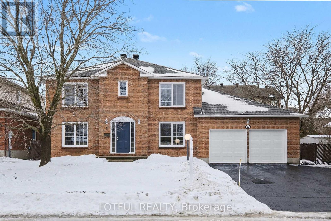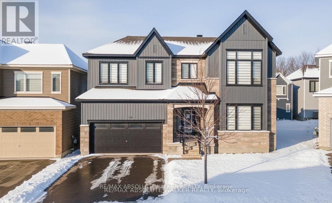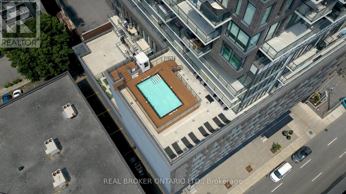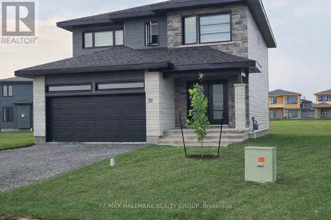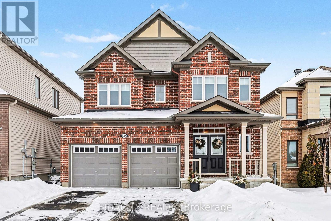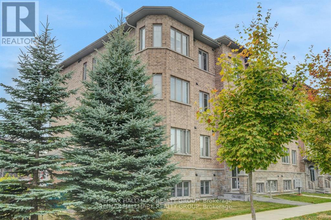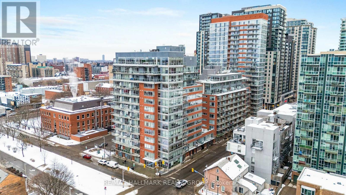Lot 17 Lakewoods Drive
Madawaska Valley, Ontario
Welcome to Lot 17 Lakewoods Drive, an impressive 2.611-acre lot featuring a longer elevated driveway that leads to a cleared building envelope, with hydro service available at the lot line. The property is adorned with towering pines and ironwood trees, creating a high canopy that offers a light, airy experience throughout the forested area. Just steps away, you'll find a docking system that provides leased spaces for each lot owner, along with a public boat launch for easy access to the lake. Located in the emerging True North Lakewoods Estate, this setting allows you to enjoy the vibrancy of community living while embracing the tranquility of nature. Access is convenient via a municipal road. Bark Lake is part of a larger system managed by OPG, with over 90% of its shoreline consisting of crown land, ensuring an authentic True North experience. This area is ideal for fishing, featuring populations of largemouth and smallmouth bass, pike, walleye, perch, and trout, as well as supporting a variety of water sports, further enhancing the lifestyle offered by this remarkable development. (id:28469)
Exp Realty
231 Infusion Private
Ottawa, Ontario
Available immediately. Bright and spacious 2-bedroom home with plenty of natural light and a beautiful private balcony. Open-concept main floor, modern kitchen. Includes one parking spot plus visitor parking nearby. Conveniently located close to shopping, transit, parks, and schools. Condo rules apply. No pets, smoking, or vaping. Credit check and proof of employment required. (id:28469)
Royal LePage Team Realty
1 Water Street E
Cornwall, Ontario
Sale of Business!!! This is ASSET SALE !!!!Have you always wanted to be your own boss? Here is your excellent opportunity for stylist !!! Well-established hair salon is turn keys opportunity in vibrant community and includes equipment . This turnkey operation Hair salon ,fully staffed with experienced stylists reputation, loyal clientele located in a high-visibility Cornwall Square Plaza, the salon benefits from excellent exposure, lots of foot traffic, and ample free customer parking.Ideal for an owner-operator or an investor in the beauty industry.Please do not approach employers or visit directly !! Please call LB regarding the Lease.The new owner must assume the existing lease Agreement.Minimum 24 hrs irrevocable. (id:28469)
Exsellence Team Realty Inc.
522 Corretto Place
Ottawa, Ontario
WELCOME TO THIS STUNNING 3-BEDROOM CLARIDGE WOODHALL MODEL WITH NO REAR NEIGHBOURS AND EXTENDED REAR YARD IN BARRHAVEN! This beautifully maintained 2023 brick townhome offers the perfect blend of modern upgrades and functional living across three finished levels. Featuring 3 bedrooms, 2.5 bathrooms, a finished basement, and an extended backyard, this home is ideal for families, professionals, or anyone looking for turnkey living. Step inside to a welcoming foyer with clean, modern finishes and convenient access to the attached garage. The main floor showcases a bright, open-concept layout designed for everyday living and entertaining with wide plank engineered hardwood floors. The spacious living and dining areas flow seamlessly into the upgraded kitchen, complete with contemporary white cabinetry, quality finishes, walk in pantry, quartz counters, and a large breakfast bar island-perfect for hosting or casual meals. Large windows fill the space with natural light and provide access to the extended backyard with no direct rear neighbours, offering added privacy and outdoor enjoyment. Upstairs, the generous primary bedroom retreat features a walk-in closet and a private ensuite with a sleek vanity and glass shower. Two additional well-sized bedrooms, a full bathroom, and convenient second-level laundry complete this floor. The fully finished basement adds valuable living space, featuring a large recreation room with a cozy gas fireplace-ideal for a family room, home gym, or media space-along with plenty of storage and mechanical areas. Located in the sought-after Barrhaven community, close to parks, schools, trails, shopping, and everyday amenities. 24 hours irrevocable on all offers. (id:28469)
Exp Realty
19 Jade Avenue
Petawawa, Ontario
Discover this stunning three-bedroom home, featuring a master bedroom complete with an en suite bathroom and a spacious walk-in closet. The property boasts a double garage, ensuring ample parking and storage space.Enjoy year-round comfort with gas heating and central air conditioning, while the maintained exterior includes eavestroughing, a paved driveway, and a concrete walkway that invites you in.Step inside to find exquisite luxury vinyl flooring throughout, complemented by elegant white cabinetry in the kitchen and sleek quartz countertops. The impressive nine-foot ceilings enhance the sense of space and light.The dining room is the perfect gathering spot, with patio doors leading to an oversized backyard-ideal for entertaining or relaxing in your private outdoor oasis. Lower level is unfinished with tones of space to develop if needed or wanted. Don't miss the chance to make this exceptional home yours! (id:28469)
RE/MAX Pembroke Realty Ltd.
602 - 3590 Rivergate Way
Ottawa, Ontario
For more information, please click Brochure button. Discover this spacious 2-bedroom + den, 2.5-bath corner suite offering 1,840+ sq. ft. of elegant, open-concept living. Wall-to-wall windows and an enclosed balcony capture panoramic, treetop greenery views. Finishes include hardwood flooring throughout the principal rooms, ceramic tile in the kitchen, and plush carpet in the primary bedroom for extra warmth and comfort. A beautifully appointed U-shaped kitchen anchors the home, while the primary suite features a deluxe ensuite and walk-through closet; a versatile den is perfect for a home office or guest space. This sun-splashed residence enjoys dual exposures and is one of only two coveted corner units on the floor within a well-managed, adult-oriented, 24/7 gated community. Residents enjoy resort-style amenities: an indoor pool, fitness centre, tennis courts, and round-the-clock security for peace of mind. Set along the scenic Rideau River, the location blends tranquility with convenience, just minutes to shops, restaurants, and cultural attractions. Whether you're hosting friends, relaxing in comfort, or embracing an active routine, this exceptional condo delivers it all. Schedule your private viewing today and experience elevated living at its finest. (id:28469)
Easy List Realty Ltd.
427 Paugh Lake Road
Madawaska Valley, Ontario
If you've been searching for a true turn-key home, look no further. This exceptionally well-built and beautifully finished 3-bedroom, 2-bath home offers a variety of luxury touches that help it stand out from the rest. The open-concept kitchen, living, and dining area provides the perfect setting for entertaining or enjoying time with family. Soaring vaulted ceilings and wall-to-wall triple-pane windows fill the home with natural light and create a warm, inviting atmosphere. The main-floor primary bedroom and laundry room offer convenience and comfort, while a sliding glass door opens to your private backyard oasis. Upstairs, you'll find two generous bedrooms and a thoughtfully designed bathroom that allows for multiple users - ideal for families or guests. The loft area overlooking the main floor offers additional living space, perfect for a home office, reading nook, or play area. The unfinished basement awaits your personal touch, whether you're envisioning extra bedrooms, a rec room, or a workshop. In-floor heating can easily be connected for year-round comfort, and there's also an optional generator hookup for added peace of mind. Outside, enjoy a nicely landscaped yard with room to add a garage, plus covered front and rear patios overlooking a serene wooded area. A propane BBQ hookup makes outdoor cooking effortless. Located just minutes from town, you'll appreciate the proximity to schools, hospital, shopping, and amenities - everything you need is close at hand. Don't let this opportunity pass you by - this move-in-ready home is the one you've been waiting for! (id:28469)
Exp Realty
2015 Breezewood Street
Ottawa, Ontario
This bright and spacious end-unit townhome offers an excellent, family-friendly floor plan in a desirable location; welcome to 2015 Breezewood Street. Step into the generous foyer, where you'll immediately appreciate the open-concept main floor living area. The living and dining rooms are ideal for entertaining, featuring newer flooring and large windows that flood the space with natural light. The kitchen is both functional and inviting, showcasing solid wood cabinetry, ample counter space, and crisp white appliances. A pleasing powder room and convenient inside access to the single-car garage complete this level. The second floor first opens to a versatile bonus family room, expansive in size and anchored by a cozy gas fireplace and a large window overlooking the quiet street. The primary bedroom offers exceptional space to accommodate any bedroom set and features a walk-in closet along with a four-piece ensuite complete with a relaxing soaker tub. Two additional bedrooms are generous in size with ample closet space. A neutral full bathroom and convenient second-floor laundry complete this level. The fully finished lower level adds valuable living space with a large recreation room, perfect for family movie nights or watching the big game, while still offering plenty of storage in the unfinished area. Step outside through the patio door off the kitchen to the sunny West-facing backyard, highlighted by a large deck ideal for outdoor dining and entertaining during the warmer months. Ideally located close to excellent schools, beautiful parks, transit, and major grocery stores, this home also offers the convenience of amenities within walking distance - an outstanding opportunity in a fantastic community. Some photos virtually staged. (id:28469)
RE/MAX Hallmark Pilon Group Realty
823 Bedford Street N
Cornwall, Ontario
Welcome to this Charming Brick & Vinyl Bungalow in a family-friendly neighborhood - Exterior Luxurious Finish - Kitchen with oak cupboards with access to a bright living room - 2 Bedrooms - One 4 Pieces Bathroom, laundry room leading to a spacious and comfortable deck with a decent size gazebo - (2023) - Basement open concept family room with electric fireplace, presently L. shape - a corner could be used as a bedroom - 1-3 pieces bathroom - bathtub purchased second hand - not connected sold '' AS IS '' - Ideal for first time buyers - young family or those looking to downsize to a manageable moved-in ready home - forced air natural gas furnace + A/C + air cleaner has just been purchased from Reliance at a cost of app. $ 5600.00 - tankless hot water heater is rented from Reliance at $54.16 per month + HST - on rental of tankless water heater from Reliance all services and parts are free - new owner could be eligible to a 4-6 month free rental after their first month rental payment. Could be purchased on closing at an additional costs of app. $3750.00 + HST - All measurements are approximate - (id:28469)
Liette Realty Inc.
613 - 1250 Cummings Avenue
Ottawa, Ontario
**Special Rent Promo - Up to 3 Months' Free Rent + $1,000 New Year Bonus** Welcome to Luxo, Ottawa's newest upscale residence offering contemporary design and resort-style amenities. Residents enjoy a fully equipped fitness centre, dedicated yoga studio, hotel-inspired indoor pool ideal for lap swimming, an elegant social lounge with bar and billiards, co-working spaces, and furnished guest suites for visiting friends and family. This pet-friendly, non-smoking community is ideally located steps from the Cyrville LRT station, providing convenient access to shopping, dining, and outdoor amenities across the city. This fully furnished 556 sq ft Studio Plus suite features a spacious, well-designed layout that maximizes comfort and functionality. Floor-to-ceiling windows flood the unit with natural light, enhancing the modern finishes and sleek décor throughout. The open-concept design includes a contemporary kitchen with stainless steel appliances, a generous living and sleeping area, and in-suite laundry for added convenience. The stylish bathroom offers a glass-enclosed shower/tub combination, while the private balcony extends your living space-perfect for morning coffee or unwinding at the end of the day. Live smart. Live stylish. Discover the Luxo lifestyle. (id:28469)
Digi Brokerage
207 - 238 Besserer Street
Ottawa, Ontario
Welcome to the Elegant Gallaria ll. This one bedroom plus den, one bathroom Pied-a-Terre is conveniently located within walking distance to the University of Ottawa, Rideau Centre, LRT, Byward Market and the Ottawa Little Theatre. Open concept kitchen, with granite counters, stainless steel appliances, and breakfast island. In-suite laundry with additional den area for daybed or study. Amenities include visitor parking, indoor pool, exercise facility, party room and outdoor patio area., Flooring: Tile, Flooring: Hardwood, Deposit: $3800 (id:28469)
RE/MAX Hallmark Realty Group
296 Cornice Street
Ottawa, Ontario
Welcome to this stunning 2024-built bungalow located in the highly sought-after Trailsedge community, offering over 2,000 sq ft of beautifully finished living space and an exceptional blend of style, comfort, and functionality. Thoughtfully designed and loaded with over $100,000 in premium builder upgrades, this home truly stands apart.The main floor features a bright open-concept layout with a spacious living area, dining room, and an impressive chef's kitchen complete with quartz countertops, abundant cabinetry, and generous prep space, perfect for both everyday living and entertaining. A dedicated den/office provides an ideal work from home setup. This bungalow offers three large bedrooms, including a show-stopping primary suite with a massive walk-in closet and a spa-inspired ensuite featuring a standalone soaker tub and a sleek walk-in shower. Two full bathrooms and main-floor laundry add to the home's exceptional convenience. The fully finished lower level expands your living space with a cozy natural gas fireplace, an oversized rec room, a full bedroom, a full bathroom, and a huge lower-level storage area - rarely found in homes of this style. Outside, enjoy true zero-maintenance living with front and back interlock, artificial turf, and professionally installed Celebright exterior lighting that enhances both curb appeal and nighttime ambiance. Ideally located just minutes from all the amenities Orleans has to offer, including shopping, dining, schools, parks, and transit. Modern, elegant, and meticulously upgraded, this turnkey bungalow is an exceptional opportunity in one of the area's most desirable communities (id:28469)
RE/MAX Hallmark Pilon Group Realty
170 Main Street
Ottawa, Ontario
Investment Opportunity for Developers! Opportunity to build 7-9 unitsplans available, or repurpose the existing office building for personal use. Zoned TM7, allowing for a variety of permitted uses.Located in the desirable Ottawa East, this property offers immediate access to the thriving Greystone Village, with restaurants, trendy shops, transit, Saint Pauls University, downtown, the canal and the Rideau River.This well-maintained 2-story office building showcases pride of ownership. The main level features an open-concept office space with carpet flooring and a modern 2-piece bathroom. A rear addition, completed in 2013, includes a beautiful kitchen with ample cupboards, counter space, and tile flooring, as well as a dining area with carpet flooring. Large windows wrap the building in natural light. A private office is located at the rear.The second floor is open-concept and currently used as a studio, featuring a 4-piece bathroom. The unfinished basement provides additional potential.The property includes 3 rear parking spaces and features stylish frosted doors throughout. Basement is 720 SqFt. A fantastic investment in a prime location! (id:28469)
RE/MAX Hallmark Realty Group
535 Adventure Private
Ottawa, Ontario
Experience riverside living at The Docks, a thoughtfully planned community designed for those seeking comfort, style, and connection to nature within the heart of the city. This well-designed 3-bedroom townhome offers 1,664 sq. ft. of modern living space with a private backyard, single-car garage, and additional laneway parking.The main floor features an open-concept layout with hardwood flooring throughout and a contemporary kitchen complete with a 60" x 36" island, Silestone countertops, and modern cabinetry. Upstairs, all three bedrooms feature vaulted ceilings. The primary suite includes a private balcony and ensuite bathroom, while second-floor laundry adds everyday convenience.Steps to Mooney's Bay Beach, Carleton University, Hogs Back Park, and transit routes to downtown Ottawa. (id:28469)
The Agency Ottawa
202 Bourdeau Street
The Nation, Ontario
Welcome to this turnkey 3 bed, 2.5 bath semi-detached home, built in 2021, and offering the rare bonus of TWO garages, Enjoy peaceful pond views and no rear neighbours on this quiet street in family-friendly Limoges. A bright foyer with large closet welcomes you into an open-concept main level, featuring a spacious living/dining area anchored by a shiplap feature fireplace wall. The kitchen offers a breakfast-bar island, ample cabinetry and under-cabinet lighting. Patio doors open to the fully fenced backyard with a 10' x 10' deck, gazebo, green space and access to the detached garage. Upstairs, natural light fills a generous sized primary suite boasting a spacious walk-in closet and cheater ensuite access. Two additional bedrooms are served by the cheater bathroom with double sinks, a freestanding tub and separate shower. A convenient second-level laundry room with custom cabinetry completes the level. The finished lower level adds even more versatile space with a recreation room perfect for an office, gym or playroom with the added bonus of a 3pc bathroom and storage space. Hardwood, ceramic & laminate flooring throughout - no carpet! Parking is abundant with an attached garage, a 4 car driveway and the added bonus of a 24' x 20" heated detached garage - ideal for hobbyists, extra storage or a workshop. Located just minutes from the Sports Complex, Calypso Water Park, ATV, walking & snowmobile trails in Larose Forest and just 25 minutes to Ottawa. A great opportunity to settle into a growing community.! (id:28469)
Exp Realty
110 Elm Avenue
Beckwith, Ontario
Welcome to this delightful three-bedroom home ideally located directly across the road from beautiful Mississippi Lake with public access moments away. Offering a blend of comfort and convenience, this adorable home is just minutes from town amenities while providing the serenity of lakeside living in a quiet and friendly community. The interior features a warm and inviting atmosphere with bright, open concept living, a large foyer off the patio door which could be converted to a dining space, generous sized bedrooms and a convenient 2 piece ensuite with laundry off the primary bedroom. Outdoors, the private backyard creates a welcoming retreat, complete with a fire pit and cozy ambience - perfect for relaxing or entertaining.Three versatile outbuildings; a nearly new Amish built shed and large Igloo shed provide ample storage plus the adorable log building adds character and charm. With its desirable location, appealing character, and peaceful setting, this property presents an exceptional opportunity for those seeking a comfortable and affordable home with views of the water and the convenience of being minutes from Carleton Place (id:28469)
Coldwell Banker Heritage Way Realty Inc.
28 Mendoza Way
Ottawa, Ontario
Your dream home in a dream location. This modern 4 bedroom, 4 bath home, built in 2022, sits on a premium lot with a wide open view of the park and no rear neighbours. Step inside and the warmth hits you right away. Bright rooms, tall ceilings and clean, simple lines make the main floor feel super stylish.The kitchen is fresh and all white, with quartz counters, soft close drawers, quality stainless steel appliances and so much extra storage. It's calm, organized and genuinely easy to work in, whether you're rushing through a weekday morning or settling in for a family dinner. Hardwood floors and natural light carry through the living area, giving the whole space a relaxed, comfortable feel.Upstairs, the primary suite gives you a real sense of elegance with two walk in closets and a spa like ensuite that feels like a quiet reset at the end of the day. Each bedroom has its own walk in closet, and the second floor laundry sits behind sound insulated walls so it stays out of the way.The finished basement adds even more flexibility, ready for movie nights, kids' hangouts, home workouts or weekend guests, complete with a full bath. And because everything has been thought through, the heated garage already has a high end epoxy floor. The home is also equipped with a Generac natural gas generator capable of powering the whole house in case of a power outage. In addition to a Reverse Osmosis water filtration system connected to the Refrigerator for crisp cold drinking water as well as the sink for cooking purposes. Outside, the backyard opens straight onto the park, giving kids an easy place to play and you a view that stays beautiful year round. In this sought after community, you're minutes from three new schools, groceries, shops and the everyday conveniences that make life run smoothly.It's easy, polished family living in a spot you'll love. (id:28469)
Paul Rushforth Real Estate Inc.
84 Beverley Street
Kingston, Ontario
Exceptional opportunity in the heart of the Queen's University district, just steps from the Lake Ontario waterfront. Situated on a large lot in this highly desirable neighbourhood, this bright and spacious home offers incredible versatility in an unbeatable walkable location.The second level features a large primary bedroom with a beautifully updated ensuite showcasing quartz countertops and quartz shower walls, two additional generously sized bedrooms, and multiple bathrooms. The kitchen offers abundant cupboard space, granite countertops, and a new stove, flowing effortlessly into a large dining room ideal for entertaining. A huge, light-filled living room with gas fireplace is complemented by a main-floor family room, providing flexible living and work-from-home options.The lower level is equally impressive, offering a massive recreation room with gas fireplace, plus an additional living space that can function as a family room, office, or bedroom. A large storage room and plentiful storage throughout enhance the home's functionality. Previously used as a doctor's office with the upper level as private living space, this property presents outstanding potential for a home-based business, professional use, in-law accommodation, or multi-generational living. Additional features include a carport, expansive windows throughout, and a prime location close to Queen's University, hospitals, waterfront trails, downtown, and amenities. A rare and versatile property in one of Kingston's most sought-after neighbourhoods. (id:28469)
Royal LePage Proalliance Realty
1092 Wise Street
Kingston, Ontario
Beautifully updated executive home on a quiet street in one of the city's most desirable school districts. Walking distance to many parks and both Lancaster and Holy Cross schools. This open-concept home features extensive renovations throughout, including a modern kitchen, new flooring, fresh paint, and updated mechanical systems. Enjoy peaceful views of the green space and pond from the main living areas. The finished walk-out basement includes a spacious recreation room, office, and access to a private backyard retreat with an in-ground lagoon-style saltwater pool and hot tub - ideal for relaxing or entertaining. Offering 3 bedrooms, 2 full bathrooms, 2 half bathrooms, and an attached garage, this home blends comfort, style and a prime location. (id:28469)
Royal LePage Proalliance Realty
716 Cybulski Road
Madawaska Valley, Ontario
Discover this beautifully maintained 3-bedroom home offering the perfect blend of modern comfort and country charm. Built in 2015, this inviting property is nestled among towering pines and mature spruce hedges, providing exceptional privacy and a tranquil setting where moose and deer are known to wander.The wrap-around driveway leads to a well-cared-for home featuring tile and hardwood floors throughout. The main level offers convenience with a spacious primary bedroom, full bathroom, and laundry area. A cozy electric fireplace with elegant shelving creates a warm, welcoming atmosphere in the living area.The kitchen is designed for both functionality and entertaining, complete with birch cabinets, tile flooring, ample storage, and a central island. Step directly from the kitchen onto a covered deck and expansive 20x20 patio - the perfect space to entertain guests or simply enjoy the peaceful beauty of the surrounding landscape.The partially finished basement offers plenty of potential, with a large rec room, utility area, and generous storage spaces throughout. Outside, the landscaped yard includes fenced gardens and a variety of berry bushes - raspberry, honeyberry, strawberry, and blackberry - ideal for those who enjoy gardening and self-sustainability. A highlight of the property is the large insulated 16' x 57' 4-bay garage with electrical hookup, perfect for vehicles, hobbies, or additional storage. There's also a 16' x 32' insulated outbuilding with power and a large utility bench - an excellent space for a workshop or studio. Additional features include a new hotwater tank & pump, propane furnace, well with UV system, and central vacuum. This peaceful property offers a wonderful lifestyle surrounded by nature - yet with all the modern comforts of home. (id:28469)
Exp Realty
91 Hillcrest Avenue
Killaloe, Ontario
Welcome to 91 Hillcrest Avenue, Wilno - Canada's First Polish Settlement! Discover this charming brick bungalow perched atop the scenic Wilno hills, offering privacy and country tranquility at the end of a quiet dead-end road. This spacious 5-bedroom, 1-bath home is perfect for families or those seeking a peaceful rural retreat. Inside, you'll find a bright and inviting living room that flows seamlessly into the open-concept kitchen with peninsula and dining area-ideal for family gatherings or entertaining. Step through the dining area to your private backyard oasis, featuring an in ground pool-the perfect place to relax and unwind after a long day.The large two-car garage provides ample space for vehicles, storage, or hobbies, while the generous yard offers plenty of room to play, garden, or simply enjoy the outdoors. The lower level is ready for your personal touch, offering great potential to create additional living space or a recreation room. Located just minutes from Wilno's historic landmarks, including the Wilno Heritage Park and the iconic Wilno Tavern, this property blends small-town charm with access to beautiful trails and outdoor activities. Only 50 minutes to Pembroke and 2 hours to Ottawa, it's the perfect mix of convenience and country living. (id:28469)
Exp Realty
B - 76 Seyton Drive
Ottawa, Ontario
Welcome to 76 B Seyton Drive, an affordable Gem in the Heart of Bells Corners. This charming Townhouse condo offers incredible value in a sought-after, family friendly neighborhood. The main floor features a bright renovated kitchen, a convenient renovated powder room, and an open concept living and dining area (with brand new flooring), a patio door leading to a private backyard w/enough room for patio furniture & a BBQ is the perfect spot for summer gathering & relaxing evenings, that back onto green space. Upstairs, you'll find a spacious master bedroom plus 2 generously sized bedrooms and a beautifully updated 4 piece bathroom, plus brand new flooring on 2nd floor. The half finished basement offer extra space for recreation, the large unfinished utility/laundry room provides plenty of storage. Additional highlights recently renovations: Vanities/countertop in bathrooms, Tiles in Kitchen and Bathrooms, Kitchen Countertop, new pot lights throughout, new shower with rain head on main bathroom, Engineered flooring on Main and Upper level. Property is ready to move-in. Located just 25 minutes from Downtown Ottawa, 10 minutes from Kanata You'll love the easy access to shopping, dining, parks, Church, Schools and public transit. A wonderful combination of comfort, convenience and value. Don't miss this fantastic opportunity!! Refrigerator, Stove, Hood fan, Dishwasher, clothes washer, clothes dryer, Central Air Conditioning, One parking space included # 192, w/option to rent a 2nd parking space from Condo Office for $45 / $50 per month. (id:28469)
Solid Rock Realty
15 Bass Road
Elizabethtown-Kitley, Ontario
Just south of the growing town of SmithsFalls on a tree lined country road you will find this Century stone farm home. Its perched on the high point of the cedar rail fenced, 4.29 acres of land that it has watched over for 110 plus years! The home is set back from the road on these tranquil acres, is surrounded by mature maples and farm hay fields. Take a moment to think about the horse that likely pulled a bucket to excavate for the homes stone foundation or the craftsmen that toiled to build it with chisels, axes all long before conventional tools were born into our current home builders trades. This home is an exceptional example of homestead that has been loved and improved over the years. You'll appreciate that its stone masonry joints have been repointed, a metal roof has been installed, windows and doors have been replaced while maintaining the interiors deep wall character and period trim. The plumbing and electrical systems have been updated, there is a new furnace and energy efficient heat pump, the country kitchen was rebuilt and this home has been lovingly expanded to suite our modern life style requirements for more family spaces using a board and batten exterior to compliment the stone. Through the ornamental gates there is a separate 2 car garage, an updated septic system ( installed aprox 2012 ), a 24' x 70' insulated, heated hobby quonset building professionally built at the rear of the property for those that dream big with their hobbies. But it's time for a new chapter to be added to its 110 year old story and for that, its now looking for a new family to call it home. Please take the time to explore the many photos for this 3 bedroom 2 bath home, its virtual tour and the attached home plan layout. Book a private showing, walk the grounds, sit on the deck, fall in love and add your chapter into this stone homes story. (id:28469)
Royal LePage Team Realty
2803 - 195 Besserer Street
Ottawa, Ontario
Welcome to Unit 2803 at 195 Besserer Street - a 960 sq. ft. penthouse suite with beautiful city views and the rare advantage of no neighbours above. This 2 bedroom, 2 bathroom unit is offered fully furnished and move-in ready, thoughtfully styled with quality pieces including a king bed and frame, large sectional sofa, Samsung flat-screen TV, desk and office chair, as well as dishes and cutlery, etc.The modern kitchen features granite countertops and is complemented by upgraded, top-quality appliances throughout, including the refrigerator, microwave, washer, and dryer. The open-concept living and dining area is bright and inviting, finished with hardwood flooring throughout. The primary bedroom includes a spacious 4 piece ensuite, while the second bedroom offers flexibility as a guest room or home office.Additional highlights include in-suite laundry, a private balcony, and access to premium building amenities such as an indoor pool, fitness centre, party room, and outdoor terrace with BBQs. Ideally located steps from the University of Ottawa, grocery stores, LCBO, and the ByWard Market. Furniture flexibility is available - tenants may choose to keep select pieces, remove some, or rent the unit unfurnished if preferred. Rent includes water, heat, air conditioning, and a storage locker. One premium underground parking space is available for $150/month. (id:28469)
Exit Realty Matrix
34 - 34 Market Street N
Smiths Falls, Ontario
Discover a bright and beautifully refreshed second-floor 2-bedroom, 1-bath apartment in the heart of downtown Smiths Falls, boasting an incredible Walk Score of 90 and its own private ground-level entrance that leads directly upstairs to your quiet, spacious and completely private home. This move-in-ready unit showcases brand-new flooring throughout, contemporary LED lighting, fresh neutral paint, a modern kitchen equipped with a brand-new oven, dishwasher and refrigerator, generous cabinetry and new countertops, plus a crisp updated 3-piece bathroom with new vanity and fixtures. Both generously sized bedrooms offer large windows and excellent closet space, while the rare convenience of in-suite laundry with a new washer and dryer makes everyday living effortless. Rent is an outstanding $1,830 per month plus only hydro and submetered water (heat is efficient electric baseboard), with no parking on the property but abundant free street parking directly out front and everything you need within an easy walk-grocery stores, cafés, restaurants, shops, the Rideau Canal, parks, and services all just steps away. Perfectly positioned in one of Eastern Ontario's most charming and revitalized towns where you can truly live car-light or car-free, this turn-key apartment delivers exceptional value and convenience. (id:28469)
Royal LePage Integrity Realty
3048 Creekford Road
Kingston, Ontario
2.5 Acre Building Lot on Creekford Road. Country in the City!! Large Mature Trees. Drilled Well yielding 10 GPM. Full House plans, Plot Plan & Land Survey available. HST has been paid. (id:28469)
Royal LePage Proalliance Realty
306 Forsyth Street
Gananoque, Ontario
Welcome to 306 Forsyth Street in beautiful Gananoque. This 3 bedroom townhouse condo is ideal for the first time home buyer, investor, or someone looking to downsize. The main floor is home to a galley style kitchen, dining room, and generous sized living room with patio door to the private outdoor sitting area. The second floor offers a large primary bedroom, full 4pc bathroom, and 2 spare bedrooms. The basement is fully finished with a rec-room, workshop, 1/2 Bath, and laundry area. Located close to grocery stores, shops, restaurants, schools, and more. Come and see what this affordable townhouse has to offer! (id:28469)
Sutton Group-Masters Realty Inc.
213 Longueuil Street
Champlain, Ontario
BUNGALOW - L'ORIGNAL - BACKYARD OASIS. Welcome to this inviting bungalow located in a great neighborhood in L'Orignal, perfect for families and everyday living. The open-concept main floor offers a bright eat-in kitchen, a comfortable family room, and a four-season sunroom that adds valuable extra living space year-round. You'll also find three bedrooms on the main level, along with a full bathroom and convenient main-floor laundry. The fully finished basement expands your living space with a second full bathroom and a large recreation area that can easily adapt to your family's needs-ideal for a playroom, home gym, or cozy movie nights. Step outside and enjoy your own backyard oasis. The freshly installed, fully fenced inground pool is sure to impress with its beautiful waterfall feature, large hardscaped entertaining area, and pool house. The oversized rear yard offers no rear neighbors for added privacy, plus a detached shed and an oversized driveway. Located close to schools, parks, and local amenities, this well-rounded family home offers comfort, space, and a lifestyle you'll love. Recent updates include furnace, a/c, pool (including landscaping and fence), groundwork (cleared and leveled) yard. (id:28469)
Exit Realty Matrix
2805 Rocky Road
Augusta, Ontario
Take a look at this unfinished 1500+ sq ft bungalow, all on one level. This home gives you the opportunity to decide how you want to finish it. It offers three bedrooms, three plumbed-in bathrooms, an attached double garage, and a private setting set back from the road. It's only a short drive to the 401, Brockville, or Prescott. This bungalow sits on a slab with in-floor hot water heating planned throughout. There's still work to be done to complete it: the septic system has been dug and is ready to install, a well is needed, and the hydro needs to be connected. Inside, the space is yours to finish however you like. The front veranda is designed to be heated, which is a nice bonus for Canadian winters. The layout is open concept as you walk through the front door. You're greeted by the living room, kitchen, and dining area, which could also work as an office or sitting room. Just off this space is the laundry and mechanical room/mudroom with access to the garage. The primary bedroom, with its own five-piece bath, is on this side of the house. Two more bedrooms, each with their own three-piece ensuite, make hosting guests easy. One of the best features is that the interior walls can be moved if you want to adjust room sizes or reconfigure the layout. The possibilities are wide open. This can be finished with a construction loan or a loan with quotes for major renovations; check with your lender. The taxes are based on the vacant land, and the buyer will have to do their own due diligence for quotes to finish the inside of the house, septic, well, and hooking up the hydro. Property being sold 'as is' (id:28469)
RE/MAX Hometown Realty Inc
F - 157 Crestway Drive
Ottawa, Ontario
Welcome to 157 Crestway Drive, Unit F, a bright, updated upper-level 2-bedroom condo in the heart of Barrhaven, perfectly positioned close to transit, parks, schools and everyday shopping.This open-concept layout is filled with natural light thanks to soaring vaulted ceilings and large windows in the living/dining area. Step outside to enjoy an oversized balcony, ideal for morning coffee or unwinding after work. The kitchen offers crisp white cabinetry and plenty of storage, plus the convenience of in-unit laundry. Two spacious bedrooms with great closet space and a full family bath complete the package, along with updated flooring throughout for a clean, move-in ready feel. A fantastic option for tenants looking for comfort, convenience and a modern vibe in a great Barrhaven location. Rental application, 2 recent paystubs, credit check and copies of ID required. (id:28469)
RE/MAX Hallmark Pilon Group Realty
53 Warbler Way
Madawaska Valley, Ontario
Discover the beauty and tranquility of riverfront living on this picturesque treed lot along the scenic Madawaska River-part of the renowned Kamaniskeg Lake system offering over 90 km of boating, dining, and exploring. This peaceful, forested property provides the perfect opportunity to build your dream home or cottage retreat surrounded by nature. Offered together with MLS X12499574 which is next door, this unique package allows for an expansive lot and extended waterfront, providing extra privacy, room to grow, and endless possibilities for outdoor enjoyment. Imagine more space for kids to play, family gatherings by the water, or simply the comfort of knowing your slice of paradise extends that much further. Located just minutes from the welcoming town of Barry's Bay, you'll enjoy a perfect balance of nature and convenience. The area offers four-season recreation-from boating, kayaking, and fishing in summer to snowmobiling, skiing, and ice fishing in winter. Barry's Bay is also known for its warm community spirit, thriving local shops, schools, and excellent healthcare through the St. Francis Valley Healthcare Centre, which provides quality services and a strong network of community support. Whether you're planning a full-time residence or a seasonal escape, this property captures the essence of waterfront living-where peace, play, and connection come naturally. Build your dream and make the Madawaska River your backyard. (id:28469)
Exp Realty
4 Water Street
Rideau Lakes, Ontario
This charming corner-lot home with a welcoming wraparound porch sits just across the street from Big Rideau Lake, offering beautiful water views without the waterfront price or taxes. Inside, the main floor features a spacious, bright eat-in kitchen boasting newer appliances, a large window-filled living room with a gas fireplace, the primary bedroom, a 4-piece bathroom, and convenient main-floor laundry. Upstairs includes two additional bedrooms, a 2-piece bath, and a den or sitting area. This large family home is ready for your next move and includes a new $4,000 water treatment system. Enjoy your new adventures in this large yard overlooking the Lake! Enjoy the best of lakeside living with nearby marinas, dock rentals just across the street, and a public boat launch down the road. Spend your days in your new large yard or go fishing, swimming off the public docks or picnic at the local beach. Head over to the Cataraqui Trail for hiking, biking or snowmobiling. The town's amenities include a bank, LCBO, post office, grocery store, medical centre, and a great selection of restaurants. From summer sunsets to the winter Skate-the-Lake festival, this picturesque Harbour town feels like a year-round getaway. (id:28469)
Exp Realty
405 - 539 Armstrong Road
Kingston, Ontario
Welcome to Riverstone Apartments. Located at 539 Armstrong Road in Kingston, this well-built apartment community offers 1-, 2- and 3-bedroom suites designed for comfort and style. Each unit features walnut hardwood floors, granite countertops and stainless steel appliances. Laundry on-site and in unit hookups are available giving you convenience at home. Enjoy the rooftop patio and BBQ area with views of the Cataraqui River, plus a fully equipped gym with weights and cardio equipment. The location is central in Kingston, making it easy to get to shopping, dining, transit and recreation. If you're looking for a modern and comfortable place to live, Riverstone Apartments is a great choice. Schedule your viewing today. (id:28469)
RE/MAX Rise Executives
202 - 5874 Cr #19 Road
North Grenville, Ontario
Welcome to KevLar Village Central's Brand New 3 storey 43 unit apartment building. ESTIMATED OCCUPANCY JUNE 2026 and WINTER 2027. This 1 bedroom apartment with a Balcony is located on the 2nd Floor. The Kitchen features quartz counters, open concept Living/Kitchen area with a center island Large windows and 9 foot Ceilings which offers a bright inviting space. 3 piece bathroom with a walk in shower. 1 parking spot is included. A new common building with a fitness room and common space with a kitchenette, to be available to all Tenants in 2026. Great location within walking distance to several stores, coffees shops, restaurants Trails and parks. Welcome to your new home! (id:28469)
RE/MAX Boardwalk Realty
204 - 5874 Cr #19 Road
North Grenville, Ontario
Welcome to our Brand New 3 Storey 43 Unit apartment building KevLar Village Central. Building #3. ESTIMATED OCCUPANCIES STARTING JUNE 2026 AND WINTER 2027. This Studio apartment is located on the Second floor. Kitchen features quartz counters, and space for stools at the counter, large bedroom/living space. Large windows, 9 foot ceiling offer a bright airy space. Laundry on each floor. A new common building with a fitness room and common space with a kitchenette to be built in 2026 and available to Tenants only. Great location within walking distance to several stores, coffees shops, restaurants Trails and parks. Welcome to your new home! (id:28469)
RE/MAX Boardwalk Realty
8 Spring Street
Westport, Ontario
Absolutely stunning home in the quaint village of Westport. This home was originally built in the 1800s but was extensively renovated by the previous owners, including an addition in 2012. Since being purchased by the current owners there have been so many more updates and upgrades. You will find that this amazing home has the rustic character of the old but with accents of modern comfort, too. The quality of the construction and architecture can be seen throughout. The front yard has been landscaped and has a lovely covered porch with a newer railing. Towards the back of the long driveway, there is a one-car detached garage with a loft and workshop. Entering the side door there is a foyer and 2 pc powder room and laundry. Then you walk into the best part of the home that is unforgettable once you've seen it. The living room boasts beautiful cathedral ceilings that are accentuated with exposed wood beams, rustic hardware, and a propane fireplace. The kitchen has a massive island with a granite countertop, exterior cabinets with quartz countertops, and a gas stove. Stepping outside off of the great room you will find the spacious, fenced-in side yard that has a lovely seating area with a covered deck. This home has 4 bedrooms and 4 bathrooms with the primary bedroom being on the main level. The dining room, front foyer, and primary bedroom have all been updated with luxury vinyl plank flooring. The primary ensuite bathroom has a custom-built tiled shower, quartz counters, and newer tile flooring. The lower level has a large flex space that is currently being used as a home gym. To truly appreciate this home you must see it in person right in the heart of Westport where you will find shops, cafes, The Westport Brewery, The Scheuermann Winery, and The Cove Inn all on the beautiful Upper Rideau. Note *A list of all the features and updates is on file with the listing agent. (id:28469)
Sutton Group-Masters Realty Inc.
7 Gagnon Court
Ottawa, Ontario
Remarkable 4 bed, 3.5 bath single family home sitting on a quiet cul de sac in the sought after neighbourhood of Beaverbrook, Kanata. Oversized driveway w/ double car garage and interlock stone walkway leading to front entry with glass panelled front door w/ soldier window. Extensively renovated kitchen w/ oversized center island, quartz countertops, stylish floor to ceiling shaker cabinets w/ soft close, sleek black hardware, recess pots lights, top of the line stainless steel appliances w/ gas stovetop, subway tile backsplash. Walk-in pantry w/ glass sliding barn door for additional storage. Living room w/ flat ceilings, wood burning fireplace and large bay windows flooding the space w/ natural light. Dining room w/ modern oversized tile flooring and glass sliding doors to access the backyard. Powder room w/ upgraded quartz countertop vanity. Main floor interior access to the garage off of the spacious mudroom. 4 generously sized bedrooms upstairs; primary bedroom w/ large wall closet and 3 piece ensuite w/ heated tile flooring, stand up glass shower and stylish hexagonal tilework. Second full bath w/ quartz countertop double vanity and sinks, and linen closet complete the second floor. Fully finished basement includes a large rec room w/ wide plank vinyl flooring and recess pot lights as well as an additional full bath w/ stand up shower. Lower level laundry and plenty of storage space. Spacious private backyard w/ in ground heated salt water pool, gazebo w/ shingled roof. The neighbourhood has gorgeous mature trees and is located just minutes away to top rated schools, several parks and walking trails, and all amenities. (id:28469)
RE/MAX Boardwalk Realty
150 Urbancrest Private
Ottawa, Ontario
What if you could stop paying rent and start building equity without sacrificing location, lifestyle, or your sanity? This freshly painted 2013 Barrhaven townhome condo is priced to sell, and it's exactly the move-in ready opportunity first-time buyers dream about. Walk into an open main floor where the kitchen's stainless steel appliances and smart layout flow seamlessly into your dining and living space. No renos needed, no weekend projects waiting, just clean laminate and tile floors that practically maintain themselves. Your small private patio extends your living room outdoors, becoming that morning coffee sanctuary or evening decompression zone you'll use far more than you expect. Downstairs, brand new carpet softens two bedrooms that stay blissfully cool all summer long, each with their own bathroom so you never have to clash over counter space and overnight guests feel genuinely welcome. In-unit laundry means freedom from coin machines and laundromat trips. Natural gas heating and central A/C handle every season, while your dedicated parking spot eliminates the winter car shuffle. And because this is a rare ground-floor unit, you'll never haul groceries up endless stairs again. But here's where this place earns its keep: you're five minutes on foot from Half Moon Bay Park and the Stonebridge Trail system, where morning runs and weekend bike rides become effortless habit. The nearby rec center offers ice rink, pool, turf fields, basketball courts, workout gym, camps, and classes. Strandherd Drive's groceries and shops are close, downtown Ottawa is thirty minutes away, and suddenly home ownership doesn't feel like compromise. Units like this don't wait around in Barrhaven at this price. If you're ready to stop renting and start owning, book your showing now before someone else beats you to it. (id:28469)
Coldwell Banker First Ottawa Realty
789 Kenny Gordon Avenue
Ottawa, Ontario
This home is gorgeous inside, with designer finishes in unusual, warm and light colours, so lovely!! Excellent pricing for a brand new home with a full Tarion Warranty and pre-delivery inspection. This newly developed area is close to Barrhaven's most popular major shopping/box stores and offers recently built schools within walking distance as well as light rail/public transit nearby. This one-of-a-kind home features popular builder upgrades incl attractive double front entry doors, beautiful kitchen cabinetry, quartz c/tops, upgraded main floor hardwood flrs and visually open/ finished bsmt stairs to the lower level with a 3pc bath rough-in. Add in a dedicated main floor office in addition to the modern, open concept floor layout. Upstairs, there are 3 bedrooms plus a bonus room to fit an active social family requiring the extra space to invite/entertain friends as needed. Floor Plan showing the convenient second floor laundry room is in photos and other builder information is available by realtor request. Current taxes are for land and property to be reassessed on closing, Pin number to be confirmed. Offers are to be communicated during regular business hours, if possible, with a minimum 24 hr irrevocable Deposit to be held by Seller's lawyer., Seller is Cardel Homes Inc. (id:28469)
Teresa Barbara Steenbakkers
207 - 90 Landry Street
Ottawa, Ontario
Step into a STUNNING, FULLY UPGRADED 2-BEDROOM, 2-BATHROOM CORNER UNIT AT LA TIFFANI, a prestigious 20-storey building just steps from HEART OF BEECHWOOD VILLAGE - one of Ottawa's most desirable neighbourhoods. Originally a MODEL SUITE, this bright and elegant condo features MAPLE HARDWOOD FLOORS THROUGHOUT, an open-concept layout, ELEVATED CEILINGS, and expansive windows that flood the space with NATURAL LIGHT. The generous living and dining areas flow seamlessly to a private glass balcony, also accessible from the primary bedroom, creating the perfect indoor-outdoor lifestyle. The sleek, modern kitchen boasts granite countertops, stainless steel appliances, and bar seating, overlooking the warm and inviting living space - ideal for entertaining. The primary bedroom retreat includes a walk-in closet and a luxurious 4-PIECE ENSUITE WITH JET TUB, while the spacious second bedroom is complemented by a stylish second bathroom with an upgraded glass shower. Enjoy the convenience of IN-SUITE LAUNDRY, a dedicated storage locker, and an EXTRA-DEEP UNDERGROUND PARKING SPACE large enough for a vehicle and motorcycle, thoughtfully positioned away from other cars. Residents enjoy resort-style amenities including an Indoor pool, fitness center, and party room, all within walking distance to grocery stores, cafés, restaurants, pharmacies, banks, scenic bike and walking paths, and the RIDEAU RIVER, with DOWNTOWN OTTAWA JUST MINUTES AWAY. An option to purchase fully furnished is available - offering a rare opportunity to enjoy LUXURY, COMFORT, AND URBAN CONVENIENCE all in a comfortable home. (id:28469)
RE/MAX Absolute Walker Realty
12404 County Rd 18 Road
South Dundas, Ontario
Open House Sunday 18 2-4 , Welcome to this charming 3-bedroom, 1-storey home in Williamsburg-an excellent opportunity for first-time buyers or those looking to add value. The home offers a large kitchen, exposed wood beams in the living area, main-floor laundry, and a spacious backyard with a newer shed featuring electrical. Important updates include roof (2025), hot water tank (2024), A/C (2020), and shed (2025). With a little vision, this property offers plenty of potential to make it your own. (id:28469)
Exit Realty Matrix
4 Spindle Way
Ottawa, Ontario
Beautifully maintained and thoughtfully updated home offering comfort, efficiency, ample storage and functionality throughout. The main floor features a formal dining room, a welcoming living room, and large windows that fill the space with natural light. Enjoy a cozy family room with a remote-controlled gas fireplace and a kitchen showcasing granite countertops, a double wall oven, new stainless-steel appliances (2025), and a convenient gas hook-up located beneath the cooktop cabinet. The main and second levels were freshly painted (2025) and feature updated lighting, including new pot lights (2025) and new flooring (2025) in key areas, including the entry way, kitchen, primary suite, both stairs and basement. The primary suite includes a custom walk-in closet, convenient in-suite laundry, and stunning En-suite bathroom complete with a standalone soaker tub and glass shower. Upstairs also features three additional bedrooms with custom closet shelving (2025) and a full bathroom. The fully finished lower level offers excellent multi-generational or income potential, featuring two large bedrooms, a full kitchen, separate laundry, full bathroom with in-floor heating, and large updated ScapeWEL egress windows providing natural light. Additional updates include new attic insulation (2023), freshly painted, large deck and landscaped yard (2025) and custom closet doors (2025). The true double garage features new garage doors and Wi-Fi-enabled openers (2025), extensive built-in storage solutions, and ample space for larger vehicles. The backyard is fully fenced, offering a perfect space for relaxation or entertaining. New roof (2019) Come see this home today! (id:28469)
Lotful Realty
440 Appalachian Circle
Ottawa, Ontario
Brimming with premium upgrades, this thoughtfully designed 4 bedroom home offers a spacious, family-friendly layout that blends style and comfort. Gleaming hardwood floors flow throughout the main and upper levels, complementing the bright, airy living and dining spaces. A main floor den adds flexibility, perfect for a home office or playroom. At the heart of the home is the chefs kitchen that is seamlessly connected to the open concept living and dining areas, ideal for entertaining or everyday family life. Upstairs, the large primary retreat features a stylish 5pc ensuite. Three additional bedrooms, including one with its own ensuite, plus a full family bathroom, provide plenty of room for everyone. The finished lower level offers even more living space, with a bonus bathroom and extra storage. Outside, enjoy being just minutes from Barrhaven's top schools, parks, shops, restaurants, and all the amenities your family could ask for. Some photos virtually staged. (id:28469)
RE/MAX Absolute Walker Realty
703 - 203 Catherine Street
Ottawa, Ontario
This is more than a condo -it's a front row seat to city living at its best. Start your mornings along the Rideau Canal, grab coffee on Bank Street, spend evenings at Lansdowne and unwind with rooftop swims in the summer sun. Inside, the unit offers 1,124 sq ft of well designed living space with two generous bedrooms, two full bathrooms including an ensuite and a versatile den ideal for a home office or library. The kitchen is sleek and functional, featuring an oversized island and quality finishes, while floor to ceiling windows flood the space with natural light. An expansive balcony offers open, far reaching city views. SoBa is an architecturally bold, modern landmark designed by Core Architects with interiors by II BY IV Design, known for its loft inspired aesthetic with exposed concrete and stone accents. Residents enjoy premium amenities including a rooftop spa pool, fully equipped fitness centre and stylish party room.Perfectly positioned near Ottawa's best dining, shopping, transit, and cultural hubs. One underground parking space and a storage locker are included. (id:28469)
Real Broker Ontario Ltd.
- 20 Rutile Street
Clarence-Rockland, Ontario
(Reach out for more pictures) Want backyard space to install a pool? Have a Faily home in a quiet area? Or do a short-term rental without red tape? ... This is YOUR PLACE! Gorgeous house on a pie-shaped lot (89ft wide backyard)... you'll love this backyard! Situated in the newer development, the desired Morris Village in the town of Rockland, only 34 min to Central Ottawa having a small town feel with all the amenities! Great family life here, this 4 bedroom, 2.5 bathroom has NO CARPET, warm flooring and colour design, contemporary high-quality finishings inside, open concept layout, and four generously sized bedrooms! MAIN FLOOR: Has a 2pc bathroom, Open KITCHEN with island and pantry, living room and dining room, with lots of windows and light. SECOND FLOOR: 4 Bedrooms, 2 full baths (one main bath and one ensuite)... WELCOME HOME... Book your showing today! (Clarence-Rockland does not currently have a municipal bylaw requiring a license for Short-term rentals) (id:28469)
RE/MAX Hallmark Realty Group
547 Parade Drive
Ottawa, Ontario
Set directly across from a large park with tennis courts and just minutes from the heart of Stittsville, 547 Parade offers a convenient and comfortable life style. Step outside to green space, neighbourhood parks, or take a short walk to coffee shops, restaurants, groceries, the Trans Canada Trail, and schools - everything a growing family needs is right at your doorstep. Inside, the home welcomes you with a modern, functional layout designed for real life. The kitchen, finished with quartz countertops, flows effortlessly into the living room where a cozy gas fireplace and large windows create a warm gathering space through the winter months, all while offering views of the backyard and heated, salt water pool - a hint of the summer fun to come. A separate formal dining room adds flexible space, perfect for family dinners, hosting friends, working from home, or creating a dedicated kids' zone.When warmer days arrive, the backyard becomes the true showstopper. With a beautiful inground pool, hot tub, stamped concrete patio, PVC fencing, and plenty of space to relax or entertain, this outdoor oasis is ready for long summer days, pool parties, and evening BBQs. Upstairs, you'll find 4 generously sized bedrooms, including a spacious primary suite complete with a walk-in closet and a well-appointed ensuite featuring double sinks, a glass shower, and a soaker tub. One of the additional bedroom offers the convenience of a cheater ensuite - ideal for kids or guests.The unfinished basement offers endless potential, with a walkout to the backyard making it easy to imagine a future rec room, home gym, or additional living space tailored to your family's needs.With park views, walkable amenities, and a backyard built for summer entertainment, this is a home where family memories are waiting to be made! (in every season.) (id:28469)
Fidacity Realty
1 - 486 Via Verona Avenue
Ottawa, Ontario
Looking for condo living that feels more like home? This bright and stylish 2-bedroom + den, 2-bathroom unit in Barrhaven delivers comfort, convenience, and a touch of the unexpected. Step into the open-concept layout where living, dining, and kitchen spaces flow together effortlessly. The modern kitchen features clean lines, great storage, and plenty of prep space - perfect for everyday meals or entertaining guests.The den offers flexible living - ideal as a home office, creative studio, or cozy guest room. Two generous bedrooms, including a primary with ensuite, provide the privacy and comfort you need. Best of all? A walkout with direct outdoor access - rare for condo living and perfect for morning coffee or letting pets stretch their legs. All this in a fantastic Barrhaven location close to shopping, parks, schools, and transit. Stylish, practical, and move-in ready - this one checks all the boxes! 1 parking spot included. (id:28469)
RE/MAX Hallmark Realty Group
903 - 180 York Street
Ottawa, Ontario
Come experience urban living at its best in the heart of downtown Ottawa! Welcome home to this stylish one bedroom loft style condo at 180 York Street, in the popular East Market building. Perched high on the 9th floor, this open-concept condo offers breathtaking, panoramic views of the Ottawa River and the Gatineau Hills through floor-to-ceiling windows - perfect for soaking in our City's stunning sunsets and letting the natural light pour in all day long. Designed with an industrial-chic aesthetic, the space features sealed concrete floors, 9 foot ceilings, trendy sliding barn-style doors, and a sleek, modern layout that maximizes both style and function. The unit includes all appliances and an expansive balcony, ideal for relaxing or entertaining above the city! Step outside and enjoy one of Ottawa's most walkable and vibrant neighbourhoods. Located just steps from the ByWard Market, you're surrounded by top restaurants, cafés, shops, nightlife, Parliament Hill, and the University of Ottawa - making this an unbeatable location for first-time Buyers, students, young professionals, down sizers or investors. The East Market building offers its residents excellent amenities including a gym, party/meeting room, and a large outdoor patio with BBQs, providing a low-maintenance lifestyle in a truly iconic downtown setting. Plus, storage locker included! What else could you need! Whether you're looking to live or invest, this condo delivers location, lifestyle, and views in one exceptional package. Come fall in love today! Some photos virtually staged to show the homes potential. (id:28469)
RE/MAX Hallmark Realty Group

