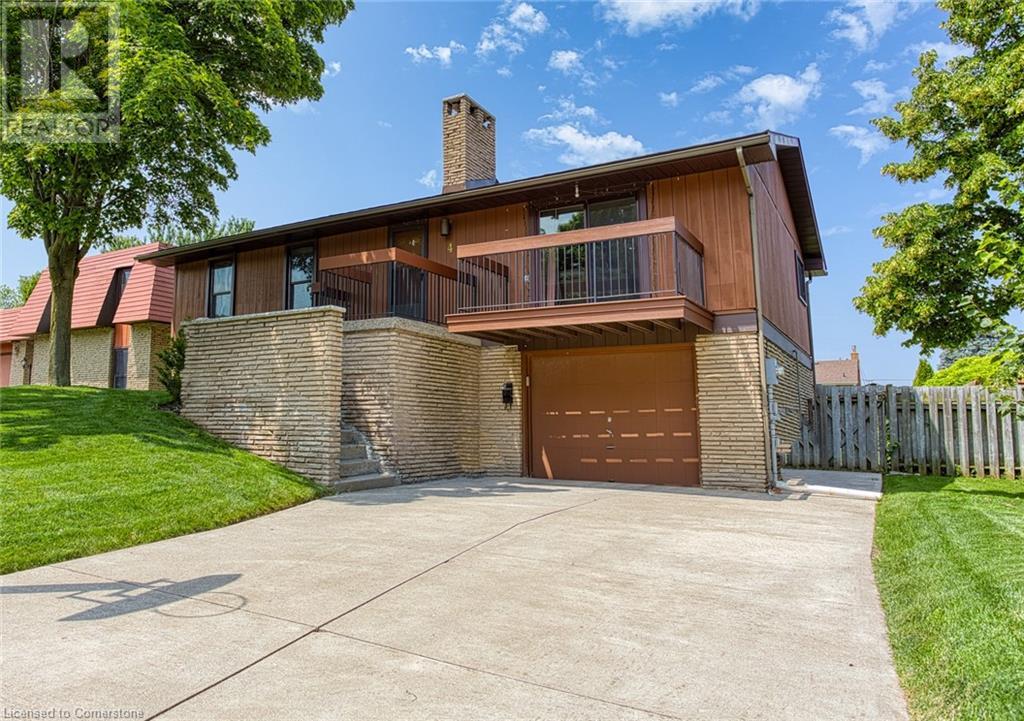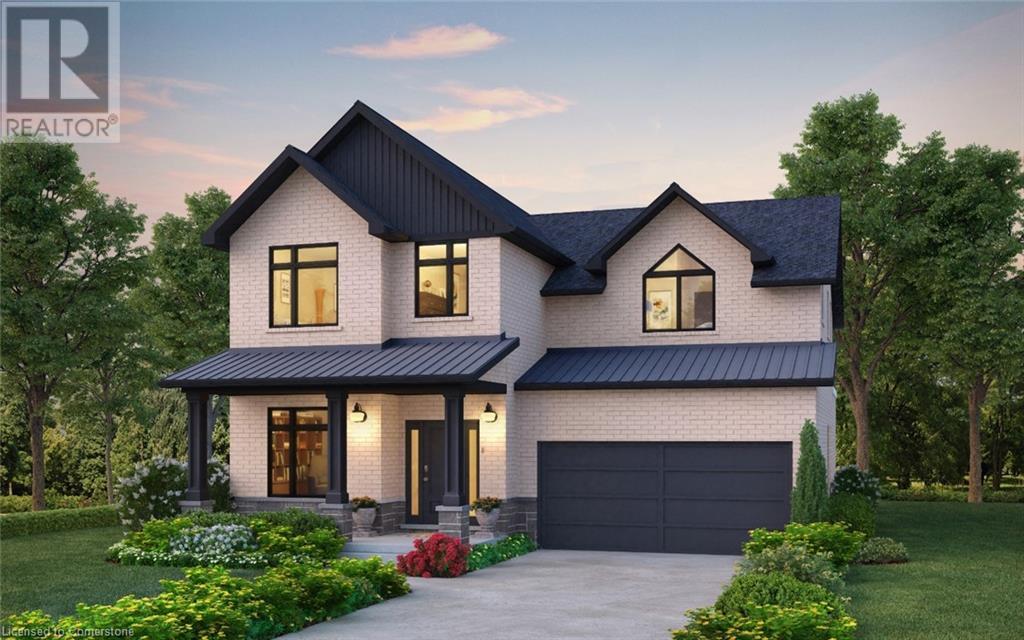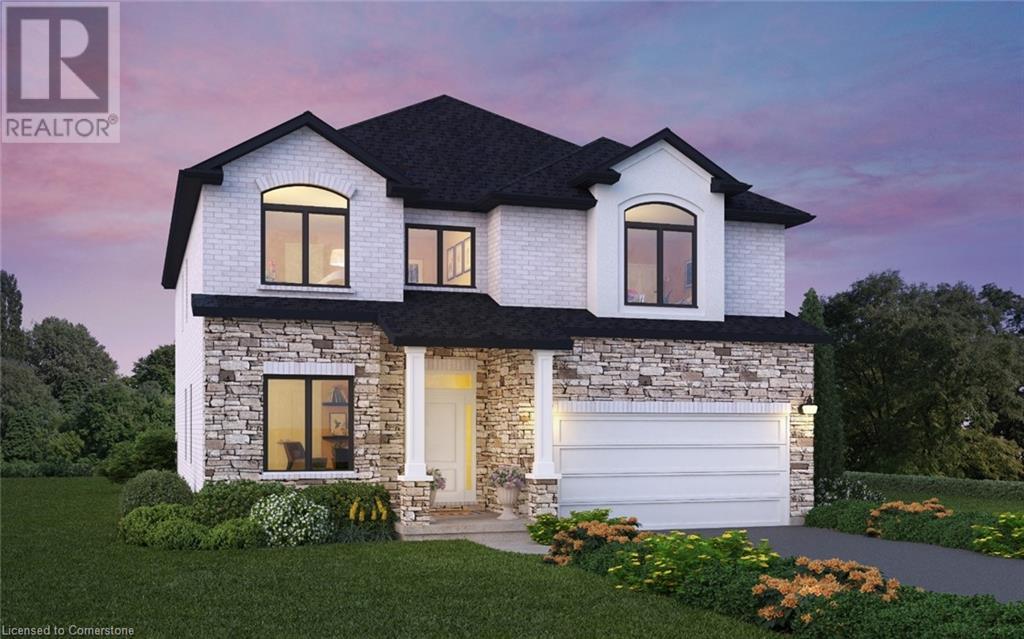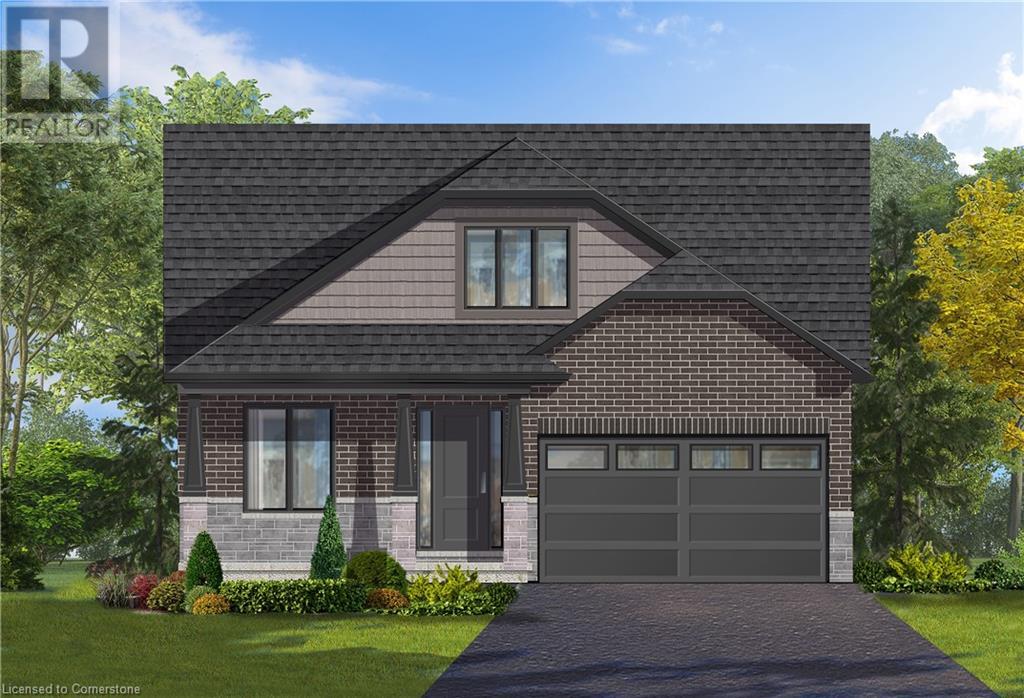370 Martha Street Unit# 510
Burlington, Ontario
This modern and cozy one Bedroom and one full Bathroom is located in Burlington's Brand new Nautique Building located across the beautiful Burlington Harbour on Lakeshore. Conveniently Located on the fifth floor directly overlooking the Swimming pool with a view of the lake, it also features clean lines, modern concept, floor to ceiling windows, excellent indoor & outdoor building amenities, including a swimming pool, 20th floor sky lounge, fire pits, yoga studio, fitness centre. Enjoy a short walk to the Lake. Spencer Smith Park, downtown Burlington's cafes, restaurants and shops. Experience all that living in Downtown Burlington has to offer in this 24-hour concierge building. The apartment includes one parking space and one Locker. (id:27910)
Royal LePage Real Estate Services Ltd.
607 7th Avenue
Hamilton, Ontario
Welcome to your new home in the sought-after Macassa Neighbourhood on the Hamilton Mountain! This charming bungalow is perfect for those looking for a peaceful yet family-friendly community. Featuring 3 bedrooms & 1.5 baths, this home offers plenty of living space. Tons of natural light soak the living room with perfectly kept hardwood floors throughout. The cozy kitchen provides ample space to prepare food and eat-in. The lower level has a separate side entrance (future in-law potential!) with arched brick doorways & retro family room with built in bar area and gas fireplace. Bonus eat-in kitchen & great storage available. Well manicured lot with extra private backyard and storage shed. Situated in a desirable location, this property is close to schools, 2 parks, shopping, and public transportation. Whether you're a first-time homebuyer or looking to downsize or invest, this bungalow is the perfect place to call home. Don't miss out on this fantastic opportunity to own a piece of real estate in the Macassa Neighbourhood. (id:27910)
RE/MAX Escarpment Realty Inc.
1032 Stone Church Road S
Hamilton (Templemead), Ontario
Absolutely Stunning Newly Renovated Semi Detached Home. Gorgeous Kitchen W/Stainless Steel Appliances, Quartz Counter Top ,Lots Of Cupboard Space + 2 Entrances. Huge Open Concept Living/Dining W/Beautiful Laminate Floors, Upgraded Modern Light Fixtures In Living Room. Spacious Primary Bdrm Powder Rm. W/L Window. Pot Lights in Kitchen and Living room. Nicely Sized Other Rooms. No Carpet Anywhere. New Laminate Floors, Baseboards + Light Fixtures Throughout entire Home. Legal Basement Entrance ,Large Window Approved by City, Utility Room. Walk-Out To Large Fully Fenced Backyard. Freshly Painted. All New Doors And Windows + Trim . 3 Parking Total. Bright + Full Of Natural Light! Full Of Natural Light! Truly A Gem Of A Home In Nice Family-Friendly Neighborhood. Close To Transit, HWY 403, Close to Mohawk College, Hamilton Hospital and Shopping Mall, Close Parks, Schools .Perfect home for First time Home Buyers . (id:27910)
Homelife/miracle Realty Ltd
1032 Stone Church Road
Hamilton, Ontario
Absolutely Stunning Newly Renovated Semi Detached Home. Gorgeous Kitchen W/Stainless Steel Appliances, Quartz Counter Top ,Lots Of Cupboard Space + 2 Entrances. Huge Open Concept Living/Dining W/Beautiful Laminate Floors, Upgraded Modern Light Fixtures In Living Room. Spacious Primary Bedroom Powder Rm. W/L Window. Nicely Sized Other Rooms. No Carpet Anywhere. New Laminate Floors, Baseboards + Light Fixtures Throughout entire Home. Legal Basement Entrance, Large Window Approved by city, Utility Room. Walk-Out To Large Fully Fenced Backyard. Freshly Painted. All New Doors And Windows + Trim. 3 Parking Total . Bright + Full Of Natural Light! Truly A Gem Of A Home In Nice Family-Friendly Neighborhood. Close To Transit, HWY 403,Close to Mohawk College, Hamilton Hospital and Shopping Mall, Close Parks, Schools .Perfect home for First time Home Buyers . (id:27910)
Homelife Miracle Realty Ltd
26-105 Twenty Fifth Street
Toronto (Long Branch), Ontario
Steps From Humber College. Urban Living At Its Best. Great For Students. Steps Away From Lake Ontario (id:27910)
Century 21 Best Sellers Ltd.
4422 Christopher Court
Lincoln, Ontario
Discover this inviting Beamsville townhome in a family-friendly neighbourhood. This freehold townhouse offers 3 spacious bedrooms, 2 baths, and a fully finished basement. The welcoming foyer leads to an open-concept main floor with a cozy living room, updated kitchen, and a sun-lit dining area. Patio doors open to a fully fenced yard with a large deck, privacy screen, gazebo, and storage shed. Upstairs, find 3 bedrooms, a 4PC bath, and a 2nd floor laundry. The basement features ample storage and a rec-room ideal for family movie nights. The single-car garage provides inside access and a backyard man door for easy lawn care. Centrally located, it's a short walk or drive to the grocery stores, parks, schools, and restaurants. **** EXTRAS **** For the commuters, you are only 5 mins to the QEW & Ontario St. Go bus stop. This is one you won't want to miss. Book your showing today! (id:27910)
Ipro Realty Ltd.
268 German School Road
Paris, Ontario
Nestled across from the Oaks of St. George Golf Club, 268 German School Road offers a rare blend of luxury and natural beauty on 1.63 acres. This meticulously designed 3-bedroom, 4-bathroom bungalow offers a serene environment with lush greenery and a tranquil stream, creating a private oasis with open private outdoor areas . Inside, discover a masterfully crafted interior. The primary bedroom features jack and jill closets leading to a fully renovated 5-piece ensuite with heated floors and a luxurious soaker tub. Each additional bedroom is carefully appointed, with the second bedroom boasting abundant natural light and a nearby 4-piece bathroom. The third bedroom enjoys a 3-piece ensuite privilege. The kitchen, the heart of the home, features granite countertops and a breakfast bar overlooking the expansive backyard. Flowing seamlessly into the dining room and out onto the covered deck, this space is perfect for entertaining. Relax in the living room by the high efficiency wood fireplace or retreat to the family room with a gas fireplace and direct access to the backyard, main floor laundry room, and oversized double car garage. Downstairs, the lower level offers potential for an in-law suite, with rough-ins for a kitchen, another wood fireplace, a 3-piece bathroom, bedroom space, and a large living area. Additional storage needs are met with a generous 23x10 storage area. Outdoors, the property continues to impress with a paved teardrop driveway and ample parking. A covered deck and lower patio provide spaces for dining and outdoor enjoyment. An above ground pool and hot tub offer relaxation, while a charming bridge over the stream leads to a firepit and games area beyond the tree line. Combining luxurious living spaces with extensive outdoor amenities, this property invites you to enjoy a lifestyle of comfort and serenity in a coveted location. (id:27910)
RE/MAX Twin City Realty Inc
3234 Sharp Road
Burlington, Ontario
Welcome to 3234 Sharp Rd in the sought after Alton Village neighborhood. This 4+1 bedroom, 3.5 bath home offers a private ravine lot. The main floor features a spacious family room with gas fireplace, newer white kitchen with granite countertops, backsplash and stainless appliances and a lovely separate dining room for family gatherings. Walk out to your private ravine lot complete with an upper deck and a stamped concrete patio, perfect for relaxing after a long day. Upstairs you will find a convenient laundry room, large primary bedroom with walk in closet and lovely4 pc ensuite bath. 3 additional bedrooms and a 4 piece bath complete the upper level. The basement of this home is fully finished offering an additional bedroom, 3 piece bath, great room - ideal for kids toy area or an extra family gathering space - gym area and plenty of storage space! With the main floor freshly painted, hardwood throughout, brand new primary ensuite vanity and many more updates, your family can just move in and enjoy. Alton village is conveniently located walking distance to excellent schools, parks shopping, amenities and the 407. (id:27910)
RE/MAX Escarpment Realty Inc.
4 Cedar Glen
Grimsby, Ontario
Welcome to 4 Cedar Glen, a charming residence in the heart of Grimsby, offering a blend of modern updates and timeless materials. The exterior of this home is beautifully crafted with Cedar and Angel Stone, giving it both its distinctive name and an elegant, natural appeal. Inside, the home boasts impressive insulation, with the attic featuring R50 insulation to ensure energy efficiency and year-round comfort. The water heater, owned since 2015, provides reliable hot water, while the interior doors, updated in 2016, add a touch of contemporary style throughout the home. Nestled on a very quiet court, this home offers a serene and peaceful environment, perfect for those seeking tranquility. Despite its quiet location, 4 Cedar Glen is still very close to amenities, providing the convenience of nearby shops, restaurants, and services including Costco and Metro. The lower level of the house offers additional living space, perfect for a variety of uses without the feel of a traditional basement. This versatile area can be tailored to meet your family’s needs, whether as a recreation room, home office, or guest suite. 4 Cedar Glen is more than just a house; it's a welcoming and well-maintained home ready for its next chapter. Come experience the unique blend of natural beauty, modern amenities, and the perfect location that make this property truly special. (id:27910)
Exp Realty
134 Osprey Street N
Southgate (Dundalk), Ontario
Brick Raised Bungalow on Large 60' x 150' Lot. Separate Entrance to Lower Level from Garage. Livingroom is Open to Diningroom & Kitchen w/breakfast bar & W/O to Private Rear Covered Patio & Lower Deck for Entertaining. Main floor Primary Bedroom w/4pc Ensuite, 2nd Br & 4 pc Bath, LR, DR & Kitchen. Finished Lower Level w/lots of Natural Light - Large Above Grade Windows, 2 Bedrooms, Large Rec Room, Laundry Area with walk up to Garage. Garage has 12' of interior height to rafters & 8' Roll up Door. (id:27910)
Ipro Realty Ltd.
41 Virginia Crescent
Belleville, Ontario
Better than new! This stunning Duvanco-built interior townhome, located in the highly sought-after Settlers Ridge community, is in impeccable condition and move-in ready. The main floor features an open-concept living area with vaulted ceilings in the living room, creating a spacious and airy atmosphere. The shutter-style window coverings throughout add a touch of elegance and privacy. The custom kitchen is a chefs delight, complete with stainless steel appliances, a stylish backsplash, corner pantry, and plenty of storage space. Retreat to the master bedroom, which boasts a walk-in closet and a spacious ensuite bathroom featuring a tile step-in shower with glass surround. The finished basement is perfect for guests or additional living space, including a second bedroom, a large rec room, and a 4-piece bathroom. Step outside to your private deck and enjoy the partially fenced backyard, which backs onto greenspace and walking trails, perfect for relaxation and outdoor activities. The exterior of the home is equally impressive, with a river rock front yard and an interlock walkway leading from the driveway. The insulated, finished garage with interior access adds comfort and ease. Enjoy the benefit of being close to all the amenities Belleville has to offer, with easy access to the 401. Don't miss out on this beautiful home in a prime location! (id:27910)
Royal LePage Proalliance Realty
169 East Street E
Smith-Ennismore-Lakefield, Ontario
WATERFRONT, PRIVACY & LOCATION, LOCATION... This beautiful waterfront home is being offered for sale for the first time in 30 years! Offering private views across the lake on a peninsula in a quiet bay area, this property has an open concept living, kitchen and dining area that flows perfectly through sliding doors into a serene outdoor sanctuary with a hard top gazebo. The mature cedar hedges that run down both sides of the property ensure your seclusion in your lakeside haven while indoors, every day brings with it a different perspective with views of the lake from the kitchen, dining and living room. The property features 3 bedrooms (potentially a 4th bedroom, nursery, office or games room) and 2 full bathrooms; a large primary bedroom and two further bedrooms on the main floor along with a full bathroom and a fourth bedroom on the lower level for a variety of choices depending on your lifestyle. With some vision, there could be in-law capability with a pre-existing laundry downstairs and space for a potential kitchenette having a closet space upstairs that could potentially be converted to a main floor laundry with stackable washer and dryer. Other features include a stone coated steel roof with a 50 year transferable warranty, above ground pool, a private roadside yard with horseshoe pits, and an oversized double garage with workbenches completing the package to accommodate the whole family and their various hobbies. Located within walking distance and just down the road from East Selwyn park with a baseball diamond and public boat launch area. Less than 10 minutes to Bridgenorth and north end Peterborough with all its amenities and shopping and not much further to downtown Peterborough for entertainment and dining options. Less than 15 minutes to the Hospital. For commuters, you can hop on the highway in just about 15 minutes with easy access to Highway 115/35, approximately 60 minutes to Durham and 90 minutes to Toronto. Don't miss out on this opportunity! (id:27910)
RE/MAX Hallmark Eastern Realty
11 Mayfair Drive
Barrie, Ontario
Convenience meets style in this large, exquisite south-end Barrie bungalow, located just minutes from Highway 400 and local supermarkets, yet nestled within a meticulously maintained enclave of well-proportioned bungalows. As you approach the home, the impressive stone entranceway sets the tone for what awaits inside. The charming 1500 sqft main floor residence boasts a nearly new (June 2024) white kitchen with quartz counters, stainless appliances, and new floor tile. The main floor boasts a desirable open-plan layout featuring a spacious 27 ft living/dining room, perfect for family gatherings and dinner parties. The main floor also includes three generously sized bedrooms, with the principal bedroom offering an en-suite bathroom with shower, while the main bathroom has been recently updated with a tiled backsplash, fresh paint, and a new vanity. The basement welcomes you with a delightful games room area featuring a recessed ceiling and a cozy nook currently used as an office space. The laundry area is conveniently located in an unfinished room, and just waiting for your imagination is a large unfinished rec room area (26ft x 22ft). The basement also contains a bathroom rough in. Accessed via the kitchen, the backyard is an entertainer's dream, featuring an impressive 30ft x 12ft deck, fully fenced yard, and plenty of grass and patio space for all those family gatherings. Just sit back relax and enjoy those summer evenings. (id:27910)
Keller Williams Experience Realty Brokerage
3141 Maclean Lake N Shore Road
Severn, Ontario
Private Fully Winterized Bungalow Updated Every Square Inch Nestled On 0.4 Acre Treed Lot With Direct Waterfront To Geri Bay Off Of Maclean Lake. Connected To The Trent Severn Waterway With Unlimited Boating & Fishing Access, Enjoy All The Fun Maclean Lake Has To Offer & Then Park Your Boat In The Quiet Bay! Activities Available All Year With Some Of The Best Snowmobile Trails Close By! Meticulously Upgraded & Immaculately Maintained With The Potential To Expand! Outside Is Your Own Private Personal Paradise With Fully Fenced & Dog Friendly Yard With Mature Trees & Lush Gardens, Dock, Fire Pit, Tons Of Green Space, Garden Sheds, & Solid 2x6 Wrap Around Deck With Awning. Inside Boasts Cozy Open Concept Layout With Vinyl SPC Flooring Throughout & Large Windows Overlooking The Bay. Kitchen With Fridge (2018), Stove Top & Hood Range, Laminate Countertops, & Subway Tile Backsplash. Living Room Features Beautiful Propane Fireplace Stone Accent Wall, & Is Conveniently Combined With Formal Dining Area. 2 Bedrooms & A Brand New 3 Piece Bath. Laundry Room Potential Within Addition. Parking For Up To 6 Cars & 12 Months Of Road Access That Is Privately Maintained! Incredible Opportunity To Embrace The Outdoors Year Round With Potential To Build Bigger In Future! Large Flat Ground To Expand The Property As The Family Grows! Prime Location On The Very South End Of Cottage Country Just 40 Minutes From Barrie & 20 Minutes From Mt. St. Louis Moonstone & Snow Valley Ski Resorts. **** EXTRAS **** Roof (2019). Furnace & A/C 2019. Swan HD 4 Camera System. Water Filtration System. Bay Windows Facing Lake 2019. 100Amp Electrical W/ Wiring For Generator. Baseboard Electric Back-Up Heat. Year Round Roadside Waste Pick Up By Simcoe County. (id:27910)
RE/MAX Hallmark Chay Realty
3141 Maclean Lake N
Severn, Ontario
Private Fully Winterized Bungalow Updated Every Square Inch Nestled On 0.4 Acre Treed Lot With Direct Waterfront To Geri Bay Off Of Maclean Lake. Connected To The Trent Severn Waterway With Unlimited Boating & Fishing Access, Enjoy All The Fun Maclean Lake Has To Offer & Then Park Your Boat In The Quiet Bay! Activities Available All Year With Some Of The Best Snowmobile Trails Close By! Meticulously Upgraded & Immaculately Maintained With The Potential To Expand! Outside Is Your Own Private Personal Paradise With Fully Fenced & Dog Friendly Yard With Mature Trees & Lush Gardens, Dock, Fire Pit, Tons Of Green Space, Garden Sheds, & Solid 2x6 Wrap Around Deck With Awning. Inside Boasts Cozy Open Concept Layout With Vinyl SPC Flooring Throughout & Large Windows Overlooking The Bay. Kitchen With Fridge (2018), Stove Top & Hood Range, Laminate Countertops, & Subway Tile Backsplash. Living Room Features Beautiful Propane Fireplace Stone Accent Wall, & Is Conveniently Combined With Formal Dining Area. 2 Bedrooms & A Brand New 3 Piece Bath. Laundry Room Potential Within Addition. Parking For Up To 6 Cars & 12 Months Of Road Access That Is Privately Maintained! Incredible Opportunity To Embrace The Outdoors Year Round With Potential To Build Bigger In Future! Large Flat Ground To Expand The Property As The Family Grows! Prime Location On The Very South End Of Cottage Country Just 40 Minutes From Barrie & 20 Minutes From Mt. St. Louis Moonstone & Snow Valley Ski Resorts. Roof (2019). Furnace & A/C 2019. Swan HD 4 Camera System. Water Filtration System. Bay Windows Facing Lake 2019. 100Amp Electrical W/ Wiring For Generator. Baseboard Electric Back-Up Heat. Year Round Roadside Waste Pick Up By Simcoe County. (id:27910)
RE/MAX Hallmark Chay Realty Brokerage
1243 Nathaniel Crescent
Burlington, Ontario
This home is awaiting your personal touch! Located in a great family oriented neighbourhood. Spacious open concept layout. Bonus finished basement. Enjoy privacy in fully fenced backyard. Conveniently located minutes to Hwy 403, QEW, shopping, schools, transportation, and amenities. Potential to add bedroom in basement. Shingles, A/C, Furnace approx. 5yr.’s (id:27910)
RE/MAX Escarpment Golfi Realty Inc.
83 Hawthorne Drive
Innisfil, Ontario
Great Royal Model in South Side of Retirement Community of Sandycove Acres in Innisfil just south of Barrie. Vinyl Siding is newer and Shingles were done approximately 4 years ago. Newer Decks on both front and back. Front has no maintenance rails for durability and strength. Fridge works great but shows wear and tear on outside. Stove works great , Washer and dryer in laundry closet off of Kitchen for convenience. Nice area, walking distance to one of the twp pools and two rec halls for entertainment. Bring some paint and new flooring and you are off to relaxing in retirement at an amazing price. Come visit yourself and dream of belonging to a great friendly community with lots of activities . Two heated salt water pools, billiards, shuffle board inside and outside, dances, darts, too many things to list, or just relax and enjoy. A great Home Owners Association working on your behalf. Call with questions. Book your showing now. (id:27910)
Sutton Group Incentive Realty Inc. Brokerage
234 Geoffrey Crescent
Whitchurch-Stouffville (Stouffville), Ontario
Welcome to 234 Geoffrey Crescent, a picturesque bungalow nestled in a tranquil, mature neighbourhood in Stouffville. Sitting on an expansive 60 x 105 foot lot there are so many possibilities to make this your dream home. Featuring a fantastic main floor layout with three spacious bedrooms, a formal living and dining room and a kitchen with large eat in breakfast area and sliding door walk out to the backyard deck. The fully finished basement allows for more living space and the extra bedroom is perfect for an older child, guests or to create an in law suite. Situated on one of the most highly sought after streets in town you are walking distance to Main Street, top rated schools and the many parks in the area. **** EXTRAS **** Most appliances replaced in the last two years, Hot Water Tank & Furnace 2023, AC 2024. No survey. (id:27910)
RE/MAX All-Stars Realty Inc.
Lot 14 Klein Circle
Ancaster, Ontario
Spruceland! Ancaster Executive! New home to be built! See LB for builders form + potential closing dates. Top quality, luxury spoke homes - loaded w/extras + quality. Nine foot ceilings, quartz or granite tops - oak stairs, pot lights. See appendix A for list of standard specs! Many additional upgrades available. - includes full Tarion Warranty. (id:27910)
Michael St. Jean Realty Inc.
Lot 10 Klein Circle
Ancaster, Ontario
Spring Haven! Ancaster Executive! New home to be built! See LB for builders form + potential closing dates. Top quality, luxury spoke homes - loaded w/extras + quality. Nine foot ceilings, quartz or granite tops - oak stairs, pot lights. See appendix A for list of standard specs! Many additional upgrades available. - includes full Tarion Warranty. (id:27910)
Michael St. Jean Realty Inc.
Lot 32 Klein Circle
Ancaster, Ontario
Oakwood! Ancaster Executive! New home to be built! See LB for builders form + potential closing dates. Top quality, luxury spoke homes - loaded w/extras + quality. Nine foot ceilings, quartz or granite tops - oak stairs, pot lights. See appendix A for list of standard specs! Many additional upgrades available. - includes full Tarion Warranty. (id:27910)
Michael St. Jean Realty Inc.
154 Gainsborough Road
Hamilton, Ontario
Welcome To Your New Oasis Nestled In The Heart Of Hamilton! This Stunning 3 Bed, 5 Bath Home Boasts An Expansive 60x161 Lot, Providing Ample Space For Outdoor Activities And Future Expansions. Inside, You'll Discover Tasteful Updates Throughout, Including Updated Kitchen, Wood Floors, Large Windows, S/S Appliances, And More! The Second Floor Features A Laundry Room, An Oversized Primary With A Large Ensuite, A Secondary Bedroom With An Ensuite, And A Third Large Bedroom. The Fully Finished Basement Includes A 3Pce Bath With Laundry, Wet Bar, And A Separate Entrance Making It Ideal For An In-Law Suite. Located Strategically Close To Shopping, Highways, Public Transit, Schools, And More. Don't Miss Out On This Rare Opportunity To own A Meticulously Maintained Home In A Highly Sought-After, Family Friendly Neighbourhood! (id:27910)
Psr
1401 Plains Road E
Burlington, Ontario
Prime Location for Your Business at the Intersection of Plains Rd and Brant St!Unlock the potential of your business with this 1,158 sq ft retail space, ideal for a wide range of service-related uses. The versatile open concept design allows you to craft the perfect layout tailored to your business needs. Additionally, benefit from an extra 1,158 sq ft in the lower level, perfect for storage. Capitalize on the convenience of on-site parking and seamless access to major highways. Don’t let this incredible opportunity slip away—position your business in a high-visibility, high-traffic area today. Ideal for a pharmacy, medical practice, law firm, office, physiotherapy clinic, real estate agency, financial institution, travel agency, or any retail/service-related operation. Looking for a Live work? See listing H4196887 also listed for sale under separate title and is directly above this unit. (id:27910)
Royal LePage Burloak Real Estate Services
80 Bunchberry Way
Brampton (Sandringham-Wellington), Ontario
Stunning 4-bedroom semi-detached home, backing onto a treed/wooded area with no neighbours behind. This move-in-ready home features 4 bedrooms and 3 bathrooms, with a separate entrance to the basement from the garage. The house has no carpet. The master bedroom includes a 3-piece ensuite and a linen closet. Located in a desirable area, it is close to all amenities, including schools, a hospital, a plaza, and recreational facilities. The home also has a covered porch and pot lights throughout the main floor. (id:27910)
Save Max Fortune Realty Inc.
























