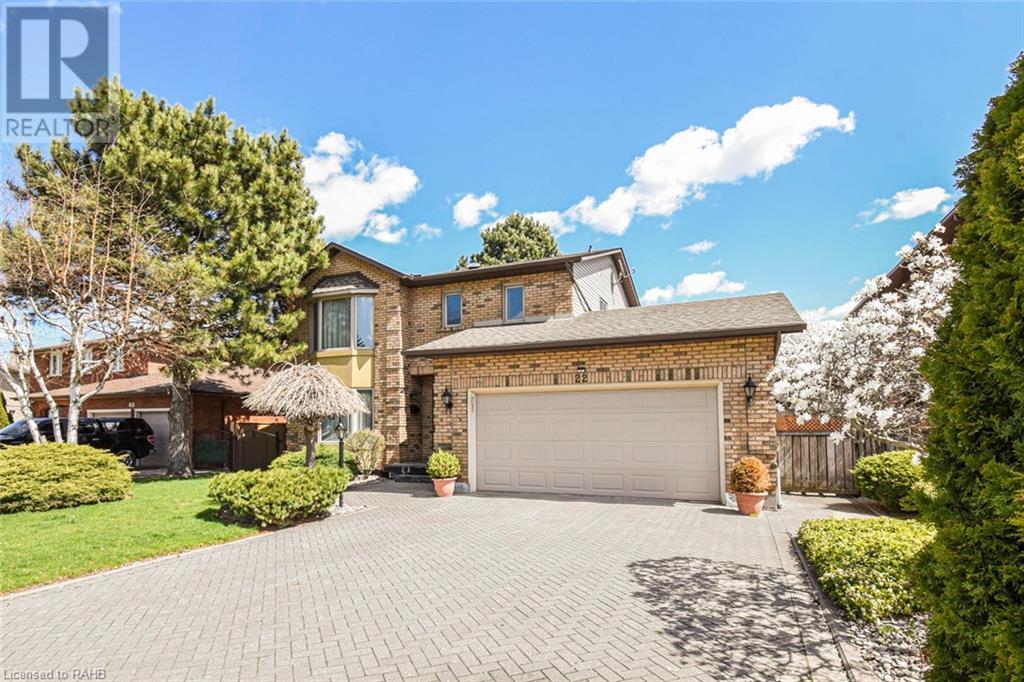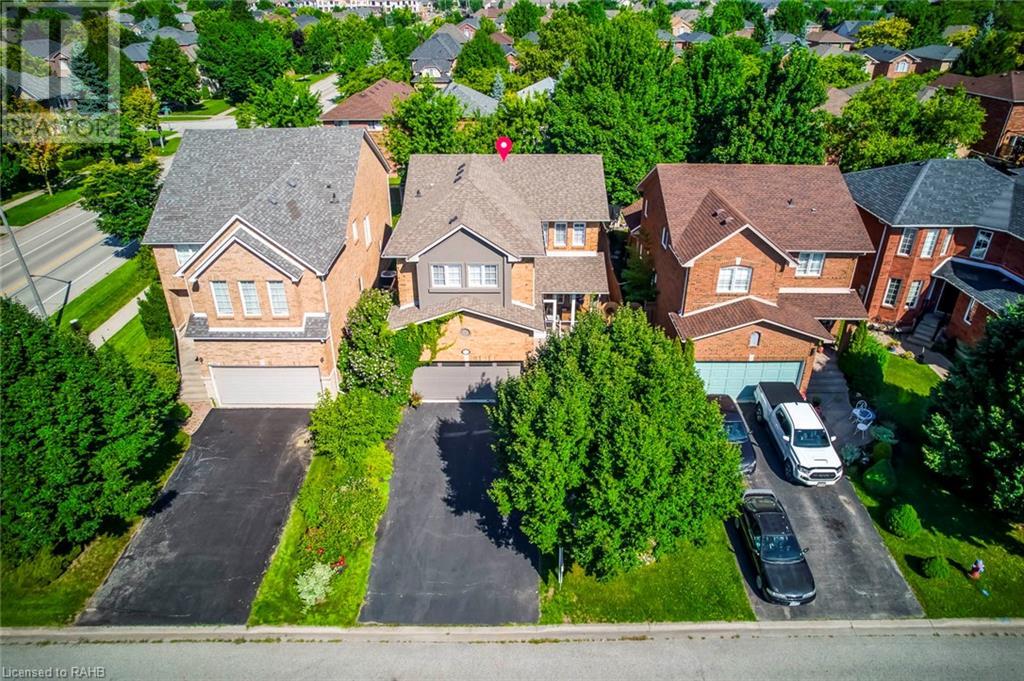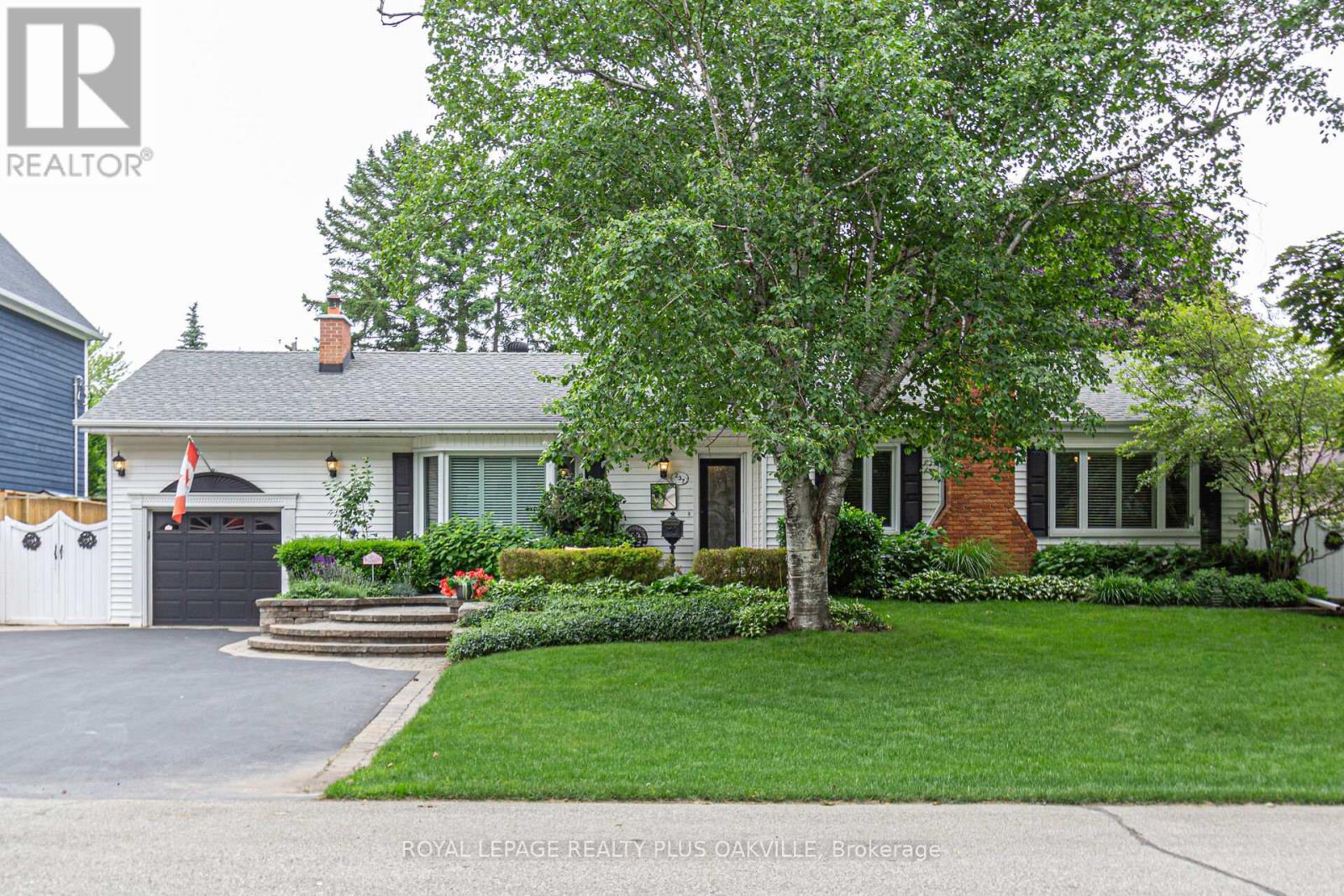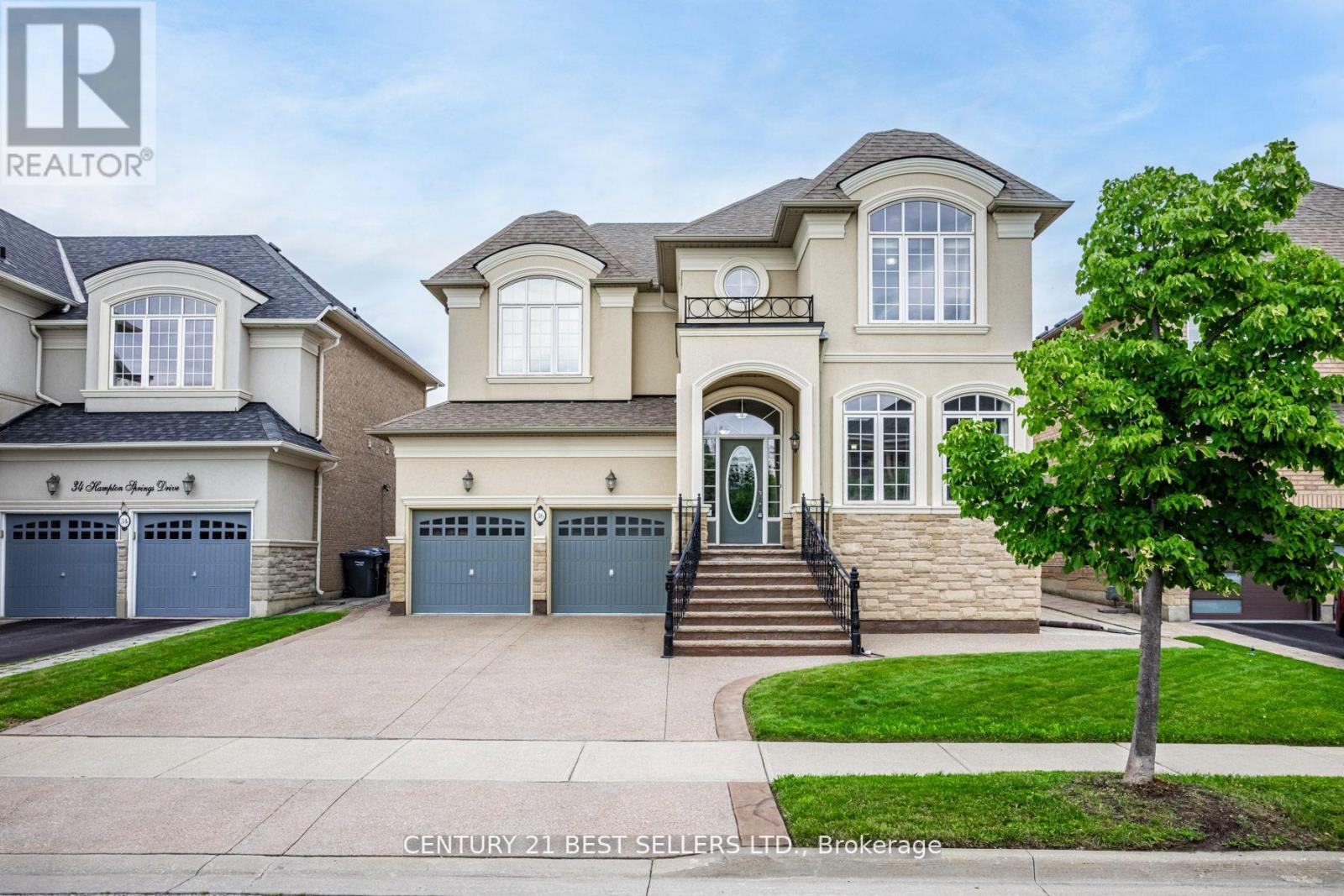45 Howard Street
Hagersville, Ontario
Perfect property for a renovator or investor. The home is an older duplex that has the interior removed and requires a complete renovation or potential development in the downtown core with property backing onto alleyway. Lot is 66 x 145 feet with detached garage, zoned R3, gravel driveway, and rear fencing. The value of the property is in the lot. Buyer to do their own due diligence on development, zoning, potential future use, and permitting. (id:27910)
Royal LePage NRC Realty
22 Glen Park Court
Hamilton, Ontario
Looking for a Spacious two story home, located on a quiet court with a HUGE YARD? This home has been meticulously maintained by the original owners in a family friendly neighbourhood. Walking distance to schools, parks, shopping, public transit and just minutes to Redhill Expressway. Family sized eat-in kitchen with updated cabinets, granite counters, stainless steel appliances and convenient walk-out to covered patio. The rear yard offers an interlock patio and extensive stone work. Homey Main floor family room with a wood burning fireplace, natural wood ceiling detail and built-in teak cabinets. Upper level features three spacious bedrooms with two baths. NOTE the HUGE ensuite off the primary bedroom. The lower level is finished with a washroom, recreation room, workshop, utility room and SAUNA. NOTE: this is one of those rare homes offering additional basement space because it has been excavated under the garage. Perfect for the hobbyist or wine maker. (id:27910)
Realty World Legacy
118 Grindstone Way
Waterdown, Ontario
Discover your dream home in this stunning Bungalow that perfectly blends modern amenities with classic charm. Nestled in a serene neighborhood in Waterdown, this spacious custom 3-bedroom home boasts an open floor plan, flooded with natural light, ideal for both entertaining and everyday living. The gourmet kitchen is a chef's delight, featuring top-of-the-line appliances, custom cabinetry, and a large center island. Retreat to the luxurious master suite with a spa-like en-suite bathroom and a walk-in closet. Use your private sauna for ultimate relaxation. Enjoy outdoor living at its finest in the beautifully landscaped backyard with 2 patios, perfect for gatherings, complete with a serene waterfall and breathtaking escarpment views. Conveniently located near top schools, shopping, dining, and recreational facilities, don’t miss the opportunity to make this exceptional house your forever home! (id:27910)
Heritage Realty
5 Bartlett Street
Niagara Falls, Ontario
Welcome to this stunning 3-bedroom, 2-bathroom brick bungalow offers the perfect blend of comfort, and convenience. Located in a quiet neighborhood, this home is ideal for families or investors. Over 1000 SQFT of living space on the main floor. This home offers an in-law suite and side entrance to a second kitchen, bathroom, living room, and 2 bedrooms. A great investment opportunity or way to supplement living expenses. A good-sized backyard with detached garage is great for storage and evening gatherings. Close to schools, parks, shopping centers, and public transportation. Easy access to the highway for commuting, makes the location very desirable. New flooring and freshly painted through out. This home is move-in ready and waiting for you to make it your own. (id:27910)
Keller Williams Edge Realty
2213 Rosemount Crescent
Oakville, Ontario
Welcome to stunning 4+1 bedroom, 4-bath executive home in Westmount Oakville! This TURNKEY gem boasts brand-new wide engineered hardwood floors, modern pot lights, new baseboards, and fresh professional paint throughout. The chef's kitchen features quartz countertops, new appliances, and a European-style island. From the kitchen/family room, step into your private yard with multi-level decks, interlocking, evergreens, and vibrant perennials. The family room shines with 12-foot vaulted ceilings & cozy new gas fireplace. The living rm flows into separate dining room enhanced with new pot lights. The main floor also includes enclosed porch, a laundry rm, and a stylish 2-piece powder rm. The master suite offers 2 large closets, a luxurious 5-piece ensuite, and sunny south-facing windows. 3 additional bright bedrms complete the upper level. The finished basement features a new eat-in kitchen, a large bedroom, a 3-piece bath, a spacious recreation room with a fireplace & extra storage. Close to hospitals, schools, trails, shopping, highways, and just a 2-minute walk to Tim Hortons and restaurants, the friendly neighborhood offers convenient school bus stops. Additional highlights include a 4-car driveway, a modified garage with a loft, and recent updates: garage door (2021), interlock (2021), shutters (2022), furnace (2023), main floor flooring (2024), pot lights (2024), paint (2024), baseboards (2024), washer/dryer (2024), dishwasher (2024), and newer front door and roof. (id:27910)
RE/MAX Escarpment Realty Inc.
2202 - 225 Sackville Street
Toronto (Regent Park), Ontario
Great Downtown Toronto Location, Fantastic Lake View In One Of The Best Condo Buildings. Close To Ryerson University, University Of Toronto, George Brown College. Spacious Balcony With East , North And South View To See Lake Ontario, Close To All Amenities, Restaurants, Eaton Centre, RBC, Freshco, Hospital. Transit Access At The Building. Minutes To Highways. Enjoy Premium Top Floor views of the city. Entertain guests in the large sprawling Balcony. **** EXTRAS **** Stainless Steel Appliances, Fridge, Stove, Microwave, Built In Dishwasher, Great Balcony, Washer and Dryer. (id:27910)
RE/MAX Real Estate Centre Inc.
1411 - 125 Redpath Avenue
Toronto (Mount Pleasant West), Ontario
Rarely Offered Studio Unit. Freshly Painted. Extremely Convenient Location At Yonge & Eglinton. Beautiful City Views From Your Balcony. Stunning ""The Eglinton"" building By well wellknown Menkes. Engineered Hardwood Flooring Throughout, Quartz Counter Tops, Steps To Future Lrt, Walking Distance To Subway, Hotels & Restaurants, LCBO and Supermarket. Excellent Building Amenities Include: Gym, Sauna, Billiards, Party Room, Theatre, 24-Hr Concierge. Very Practical & Functional Layout. A Must See!Ideal For Young Professionals. **** EXTRAS **** Existing Fridge, Stove, Dishwasher, Microwave, Washer & Dryer, and All Elfs. (id:27910)
RE/MAX Excel Realty Ltd.
1359 Weston Road
Toronto (Mount Dennis), Ontario
Established live/work commercial turnkey dealership property available with business and entire inventory Optimal exposures, densely populated, high traffic corridor. Zoning allows for a wide range of unique uses. Potential redevelopment assembly. (id:27910)
Vanguard Realty Brokerage Corp.
237 Tuck Drive
Burlington (Shoreacres), Ontario
An absolutely beautiful bungalow in the coveted Shoreacres neighbourhood and the John Tuck/Nelson school district in south east Burlington on 80 ft by 117 ft lot. Total living space of over 3500 square feet (1816 main floor and 1750 below grade). This lovingly cared for home has 3+1 bedrooms, 3 full baths, a main floor office, the primary bedroom has a walk-in closet and ensuite and a walkout to the back yard. Separate living room with fireplace and dining room, the kitchen overlooks the stunning inground pool and gardens. The basement is finished with a cozy fireplace, an additional bedroom and full washroom and space for an additional office and a separate entrance. The backyard is an entertainers dream with a 36 foot reverse kidney inground pool, hot tub, gazebo, sitting areas to entertain or just relax and enjoy your surroundings. Endless opportunities with this property to either move in and enjoy, renovate or build your own dream home. (id:27910)
Royal LePage Realty Plus Oakville
78 Dawnridge Trail
Brampton (Snelgrove), Ontario
Beautiful Location Off Conservation Drive! Spotless + Huge 4+1 Bdrm Detached Executive Home With Open Foyer + Massive Principal Rooms Situated On A Large 72 x 110 FT Landscaped Lot LG Deck Off the Family Sized Kitchen + Family Rms. French Doors, Newly Refinished Hardwood Floors, MN Floor Laundry, Inside Access From Garage, Huge Finished Bsmt, With 5th Bdrm, 3pc Bath Wet Bar, Pantry, Cold Cellar, Lots Of Storage Area, CAC, CVAC New Skylight, Brand New Roof 2024 Eaves + Soffits, Garage Door + Opener 2021, Upstairs Ensuite + Powder Rm Renovated, Triple Driveway, An Excellent Floor Plan For The Extended Family Or Investor. Walk To Parks, Schools, Or Shopping, A Gardeners Delight, Energy Efficient Windows Throughout, Highly Desired North End, ""Heart Lake"" Walk To Loafers Lake + Heart Lake Conservation (id:27910)
RE/MAX West Realty Inc.
75 Wishing Well Drive
Toronto (Tam O'shanter-Sullivan), Ontario
Fully renovated bungalow in highly desired Wishing Well! Welcome home to this bright and tasteful brick bungalow, featuring hardwood/laminate throughout, stainless steel appliances, quartz counters, a bonus sunroom/sitting room, a finished basement with cold storage and much more! Enjoy your large, private backyard with an inground heated pool or the many parks of this family-friendly neighbourhood. Steps from grocery, dining, schools and a short drive to the 401 & 404/DVP. New roof (2024), new liner/skimmer/jets (2023), several new windows (2024). **** EXTRAS **** Offers anytime. (id:27910)
RE/MAX Ultimate Realty Inc.
237 Tuck Drive
Burlington, Ontario
An absolutely beautiful bungalow in the coveted Shoreacres neighbourhood and the John Tuck/Nelson school district in south east Burlington on 80 ft by 117 ft lot. Total living space of over 3500 square feet (1816 main floor and 1750 below grade). This lovingly cared for home has 3+1 bedrooms, 3 full baths, a main floor office, the primary bedroom has a walk-in closet and ensuite and a walkout to the back yard. Separate living room with fireplace and dining room, the kitchen overlooks the stunning inground pool and gardens. The basement is finished with a cozy fireplace, an additional bedroom and full washroom and space for an additional office and a separate entrance. The backyard is an entertainers dream with a 36 foot reverse kidney inground pool, hot tub, gazebo, sitting areas to entertain or just relax and enjoy your surroundings. Endless opportunities with this property to either move in and enjoy, renovate or build your own dream home. (id:27910)
Royal LePage Realty Plus Oakville
2143 Perran Drive
Mississauga (Sheridan), Ontario
Charming 4 bedroom home nestled on a 50 by 131 foot lot and located in the desirable area of Sheridan Homelands. Spacious Living/Dining Room area with hardwood floors and crown moulding. Renovated eat-in kitchen with an abundance of cabinetry, ceramic floor/backsplash, pot lighting, granite counter tops, breakfast bar, and stainless steel appliances/hood with gas stove. Large two piece powder room, main floor Family Room with hardwood floors, California shutters, and floor to ceiling brick fireplace. Hardwood floors throughout all bedrooms and an updated main 4 piece bathroom. Primary bedroom retreat with large double closet and 3 piece en-suite. Open concept finished basement with recreation area, laundry room, and lots of storage space. Walk-out to a covered patio area with privacy fence, fully fenced yard, and lush landscaped gardens. **** EXTRAS **** Fantastic location just minutes to schools, parks, trails, shopping, restaurants, sports fields, transit, highways, and Clarkson Go Station. (id:27910)
RE/MAX Realty Specialists Inc.
12 Calgary Road
Port Hope, Ontario
Completely Transformed from top to bottom with significant updates, renovations and remodels in this fantastic family friendly neighborhood, perched at the top of town in Port Hope. This lovely 3 Level Backsplit offers 4 total Bedrooms (3rd bedroom could flex as an office, which offers a walkout to deck and backyard) , 2 Full Bathrooms and is showcased with a complete main floor remodel and renovation. Walk through the front door and be blown away by the Custom Kitchen with oversized island, granite counters, backsplash, brand new picture window, front door, open concept living and dining areas, perfect for entertaining those closest to you. Not to be forgotten with this wonderful property is the backyard experience, featuring a recently constructed 20' x 20' insulated detached garage with SECOND DRIVEWAY, deck space, retaining wall and landscaped, adding a variety of options to entertain friends and family or enjoy all to yourself. Moments from the very storied downtown, Trinity College School, Lake Ontario, highway 401, many other shops and wonderful amenities this fantastic town has to offer! ! **** EXTRAS **** **SEE AMAZING VIDEO AND SALES BROCHURE FOR LIST OF ALL UPGRADES, REMODELS AND RENOVATIONS IN ATTACHED* (id:27910)
Exp Realty
66 Crestview Avenue
Belleville, Ontario
Welcome to your next home! This Fully Renovated, VACANT, Up-and-Down Legal Duplex is waiting for you! If you're a first-time home buyer looking to owner occupy one unit while offsetting your mortgage costs with income from a second unit. Or are you a seasoned investor or wanting to start you investment portfolio? 66 Crestview Ave. in Belleville, is the perfect property for you! Turn-key ready, set your own rents, keep it completely passive, sit back and enjoy your immediate $48,000 per year projected income with a 6% projected cap rate. Separate utilities, easy to maintain, perfect units to get highest and best projected rent, centrally located and close to 401 Highway, Public and Via Transit, Waterfront, Hospital, Schools, Shops, and Restaurants. Don't wait, this is truly an outstanding opportunity that would be an amazing first or one of many profitable investments. (id:27910)
Century 21 Lanthorn & Associates Real Estate Ltd.
Bsmt #1 - 214 Beechy Drive
Richmond Hill (Crosby), Ontario
Bright and spacious One bedroom plus den basement available for rent in heart of Richmond Hill. Luxury finishes , and furnishings in the basement. Ready to move in, great Neighborhood. Near go train and you will have access for 45 min to downtown by direct train, close to 404, only 20 min distance to downtown by car. Close to gym, pool, shoppers, supermarkets, bus stop, library, beautiful bars and restaurants. (id:27910)
RE/MAX Hallmark Realty Ltd.
Bsmt #2 - 214 Beechy Drive
Richmond Hill (Crosby), Ontario
Bright and spacious One bedroom plus den basement available for rent in heart of Richmond Hill. Luxury finishes , and furnishings in the basement. Ready to move in, great Neighborhood. Near go train and you will have access for 45 min to downtown by direct train, close to 404, only 20 min distance to downtown by car. Close to gym, pool, shoppers, supermarkets, bus stop, library, beautiful bars and restaurants. (id:27910)
RE/MAX Hallmark Realty Ltd.
700-58 - 6733 Mississauga Road
Mississauga (Meadowvale Business Park), Ontario
Fully furnished executive office suites available in an ideal location in Mississauga. This location will provide you with a prestigious address, executive reception service, client meet & greet, use of the board room, and daily office cleaning. A great opportunity for professionals, start-ups, and established business owners to set up an office in a prime location of the Mississauga city center. There is direct access to Highway 401 and major highways and public transportation. The space caters to various corporate professional services such as legal, immigration, accounting, insurance, medical, government, travel, mortgage, finance, and recruitment offices. Free ample surface parking for you and your clients. All utilities are included in the rent. **** EXTRAS **** Fully furnished prime office space. High-speed internet. Reception service for client greeting and mail handling. Door signage. Executive boardroom and meeting rooms. 24/7 secured access. Rent includes TMI and all utilities. (id:27910)
RE/MAX Premier Inc.
700-26 - 6733 Mississauga Road
Mississauga (Meadowvale Business Park), Ontario
Fully furnished executive office suites available in an ideal location in Mississauga. This location will provide you with a prestigious address, executive reception service, client meet & greet, use of the board room, and daily office cleaning. A great opportunity for professionals, start-ups, and established business owners to set up an office in a prime location of the Mississauga city center. There is direct access to Highway 401 and major highways and public transportation. The space caters to various corporate professional services such as legal, immigration, accounting, insurance, medical, government, travel, mortgage, finance, and recruitment offices. Free ample surface parking for you and your clients. All utilities are included in the rent. **** EXTRAS **** Fully furnished prime office space. High-speed internet. Reception service for client greeting and mail handling. Door signage. Executive boardroom and meeting rooms. 24/7 secured access. Rent includes TMI and all utilities. (id:27910)
RE/MAX Premier Inc.
Upper - 1063 Bedford Avenue
Burlington (Lasalle), Ontario
3 Bedroom Detached(Upper) With Inground Pool Located In Family Friendly Neighborhood. Laminatefloor Throughout, Combine Living With Dining, S/s Appliances, Easy Access To Qew, 403, 407 & Go Transit. Tenant Responsible For Lawn Mntnce & Snow Removal.if The Tenant Decides To Use The Swimming Pool, They Shall Be Responsible For All Expenses And Maintenance .Tenant Pays 70% Utilities. **** EXTRAS **** Stainless Steel Appliances , Quartz Counter (id:27910)
Sotheby's International Realty Canada
12 Centre Street
Cookstown, Ontario
A TRUE MASTERPIECE WITH HIGH-END FINISHES THROUGHOUT! Welcome to 12 Centre Street. This beautiful home combines modern farmhouse luxury with small-town charm. It is less than a 5-minute drive from Highway 400 and within walking distance to the downtown core, library, and park. The noteworthy curb appeal will immediately capture your attention, boasting a covered front entry and a large double-car drive-through garage with a rear bay and man door, providing ample space for storage and vehicles. Step inside to discover a beautifully updated interior adorned with high-end designer finishes. The magazine-worthy kitchen is a dream, featuring vaulted ceilings, quartz counters, a striking backsplash, and a party-sized island with a built-in beverage center, dishwasher, and microwave. The walkout door to a side deck provides a perfect outdoor BBQ space adjacent to the kitchen. The adjoining living room features a gas fireplace and a patio door walkout to the back deck. The main floor includes two well-appointed bedrooms and a fully renovated 4-piece bathroom with modern finishes and dual sinks. The primary suite is on the upper level, offering a luxurious retreat with a beautiful 3-piece bathroom featuring a glass walk-in shower, dual sinks, and heated marble floors. An additional upper bedroom and laundry room add to the convenience and functionality of this level. The basement presents excellent development potential with a separate entrance, offering endless possibilities to customize and expand the living space. The large, fully fenced backyard provides ample privacy and is enhanced by mature trees with plenty of gardening space. Many recent updates, including a new 2nd-floor addition, completely re-engineered and designed the existing home and roof, updated electrical, new windows, and a paved driveway, ensuring peace of mind and maintenance-free living for years to come. #HomeToStay (id:27910)
RE/MAX Hallmark Peggy Hill Group Realty Brokerage
29 Royalpark Way
Vaughan (Elder Mills), Ontario
Huge Potential *Detached Home in the High Demand Area of Elder Mills on an Oversized Private Lot. Great Layout, Spacious White Kitchen, Main Floor Laundry Room with Direct Access to the Garage, Pot Lights, Hardwood On Main And Upper Floor, Laminate In Basement, Roof (2012) Furnace (2021), Hwt Rental (2024) **Owned, Newer Driveway & Interlocking 2018, Huge Deck Overlooking a Very Private Backyard, Great For Entertaining. Finished Basement, Which Includes a New Modern Washroom. Great Schools in the Area, Close To All Amenities, and Highways. Original Builder Floor Plans Attached. Do Not Miss This One, Make it Your Own with Your Preferred Finishes, Great Neighbourhood, Show and Sell! **** EXTRAS **** S/S Fridge, Stove, B/I Dishwasher, Washer, Dryer, All Elfs & Window Coverings, Central Air, Central Vacuum, Garage Door Opener. Interlock & Asphalt Driveway, Pot Lights, Back Yard Shed and Swing Set. (id:27910)
Royal LePage Maximum Realty
15 & 17 Jones Street
Hamilton (Stoney Creek), Ontario
Early explorations suggest that a ground floor commercial with 32-40 residential units would be approved with the potential to see as many as 100+ units possible. Zoning C5A. Buyer to do their due diligence. (id:27910)
RE/MAX Escarpment Realty Inc.
36 Hampton Springs Drive E
Brampton (Bram East), Ontario
Welcome To 36 Hampton Springs Dr, A Luxurious Executive Home In Brampton's Sought-After Neighborhood. Built By Rosehaven Homes, This Residence Offers Over 4500 Sqft Of Meticulously Designed Living Space, Perfect For Families Seeking Comfort, Elegance, And Space. Step Into A Grand Foyer With Soaring Ceilings, Gleaming Hardwood Floors, And An Elegant Staircase. The Gourmet Kitchen Features Custom Cabinetry & A Large Center Island. The Master Suite Includes A Spacious Walk-In Closet And A Spa-Like Ensuite Bathroom With A Soaking Tub And Double Vanity. Each Of The Four Bedrooms Offers Plenty Of Closet Space And Natural Light, With Beautiful Views Overlooking The Old Riverstone Golf And Country Club. Formal Living And Dining Rooms Provide An Elegant Setting For Hosting Guests, While The Cozy Family Room With A Fireplace Is Perfect For Family Gatherings. The Home Includes A Beautifully Landscaped Backyard, A Partially Finished Basement With A Separate Entrance, And A Full Camera Security System For Peace Of Mind. Nearby, The William Hostrawser Trail Offers A Beautiful 5km Nature Trail Through Forested Areas, Ideal For Walking, Cycling, And Running. It Has Been A Daily Zen Retreat For The Current Owner For The Past 15 Years. Conveniently Located Close To Top-Rated Schools, Shopping Centers, And Places Of Worship, This Home Offers Tranquility And Easy Access To Amenities. Schedule A Viewing Today And Experience The Elegance And Luxury Of 36 Hampton Springs Dr. **** EXTRAS **** All Elfs, Appliances, Washer and Dryer, Camera Security System. (id:27910)
Century 21 Best Sellers Ltd.
























