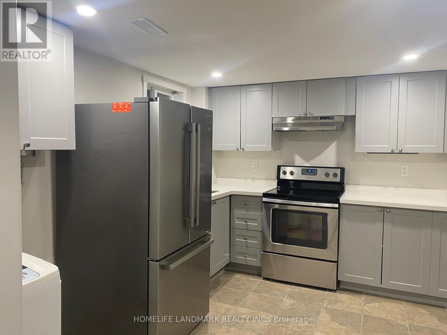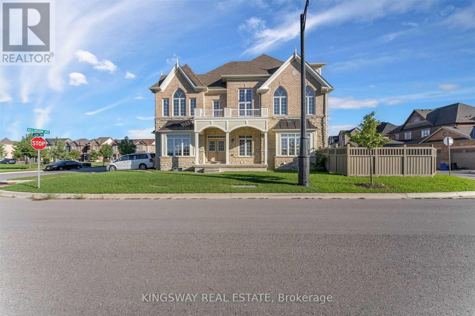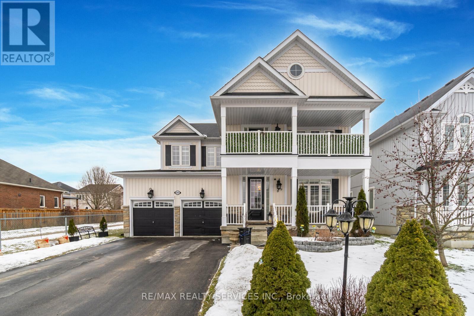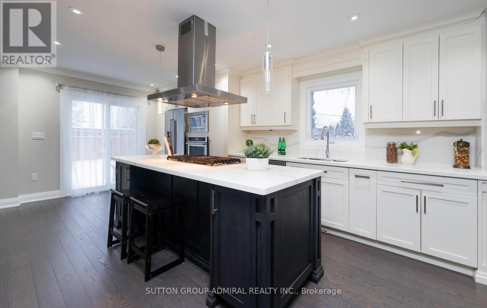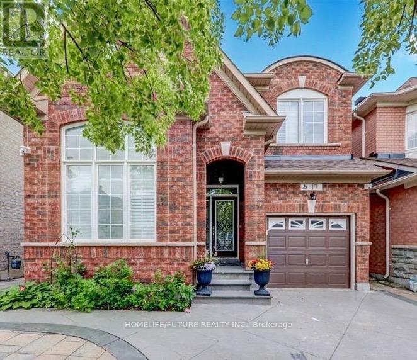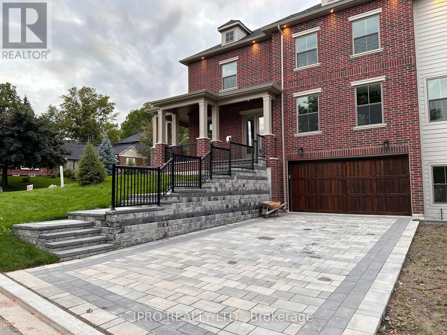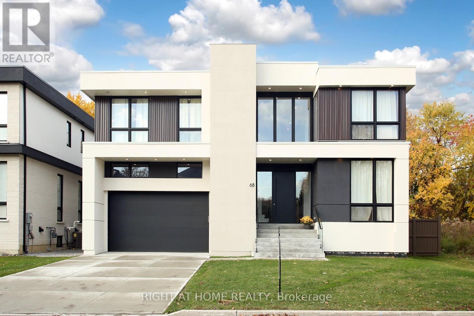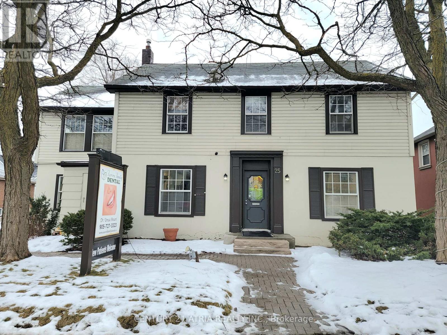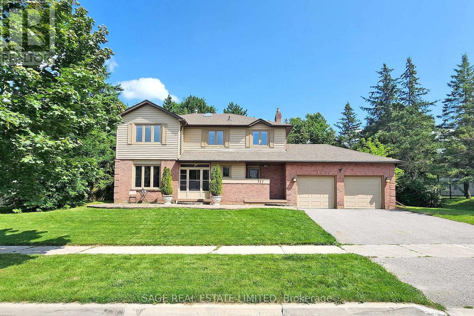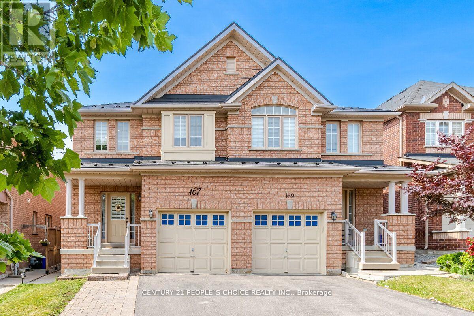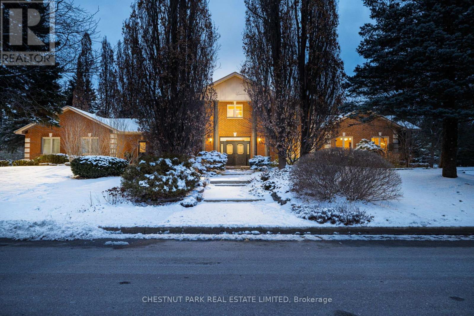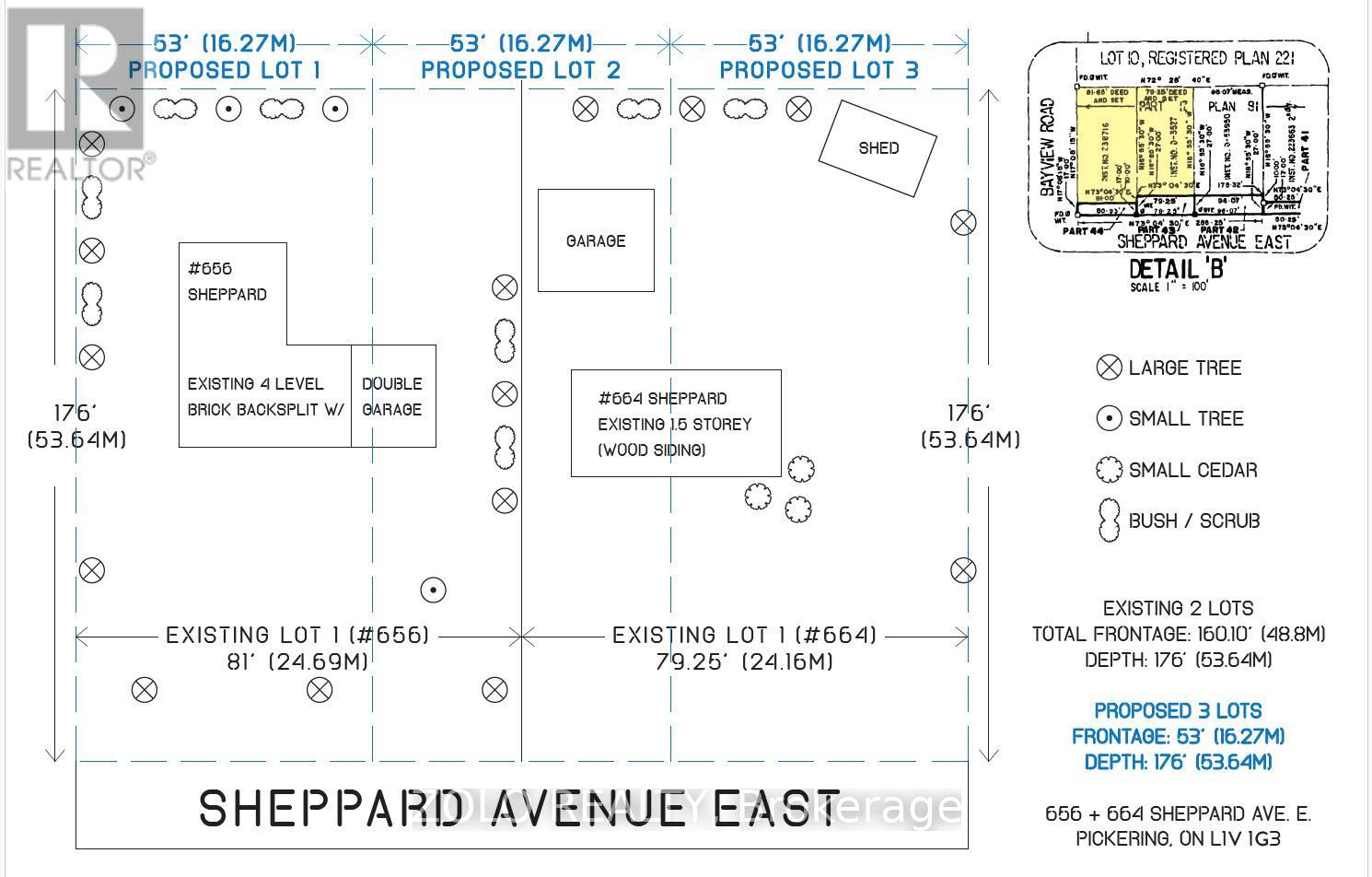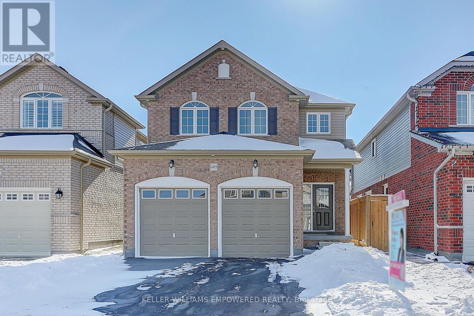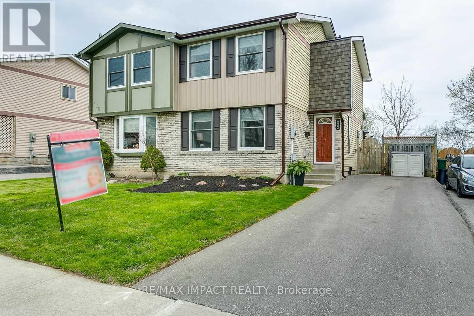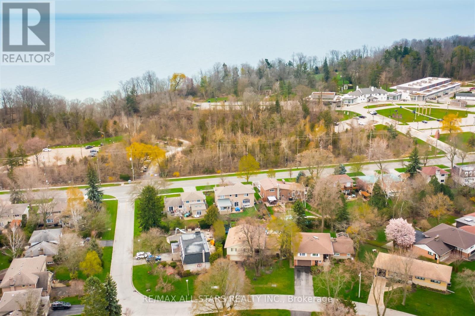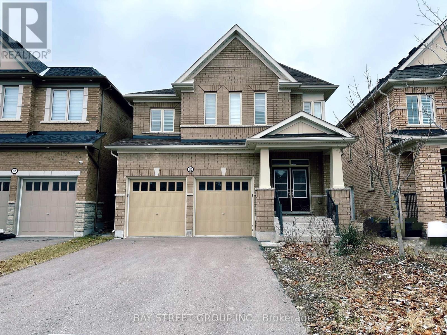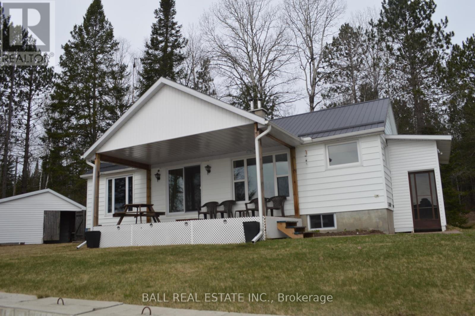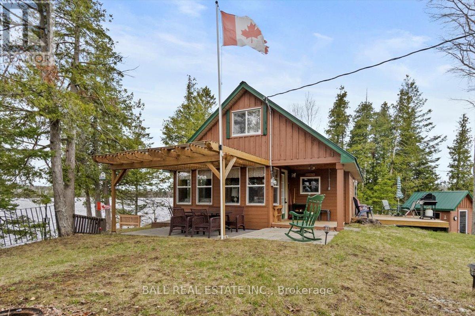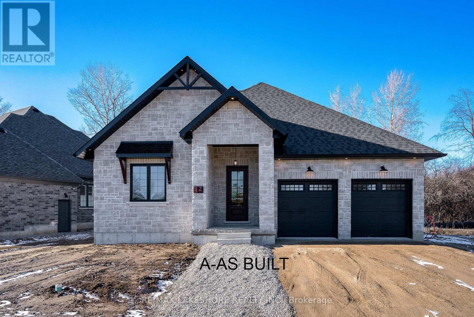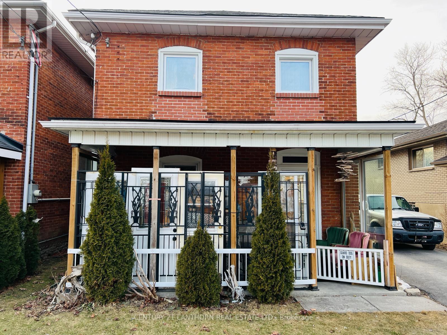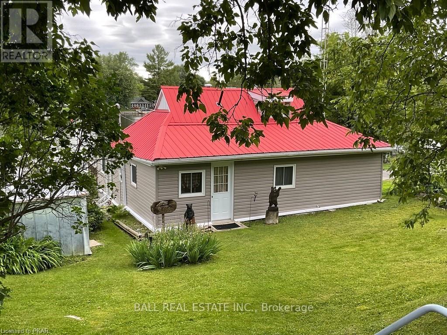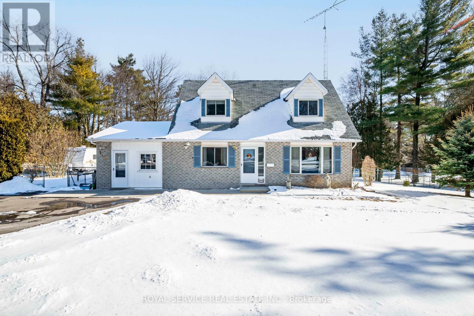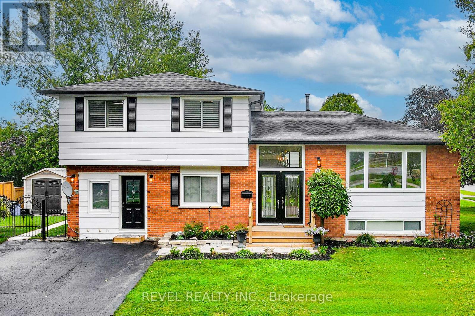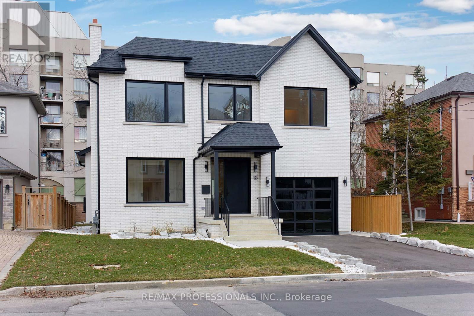Basemt - 3 Sir Pellias Terrace
Markham, Ontario
Stylish, Comfortable Home, Lower Level 2 Bdr Apartment. Quiet, Tree Lined Street In The Heart Of Markham Village. Beautifully Maintained & Immaculate. Move In Ready. Close To Shopping, Restaurants, Great Schools & HWY 407. One Parking Is Available On Driveway. **** EXTRAS **** Existing Fridge, Stove, Hood, Washer (id:27910)
Homelife Landmark Realty Inc.
54 Killington Avenue
Vaughan, Ontario
Luxurious Corner House / Detached Freehold / Fully Fenced And Private Backyard / 4 Washrooms / 4Spacious Bedrooms / Large Den Perfect For Work-At Home Office / Finished Basement With A SeparateEntrance / New Upgraded Kitchen / Upgraded Bathrooms / Upgraded Appliances / New Hardwood FloorThroughout/ Gas Line For Bbq The Basement Has 1 Bedroom, 1 Bathroom, 1 Living Room With Kitchen, Laundry, Storage, etc... **** EXTRAS **** All Elfs / Washer / Dryer / Dishwasher / Stove / Microwave / Fridge. (id:27910)
Kingsway Real Estate
89 Latimer Avenue
Essa, Ontario
LOOK NO FURTHER!! DONT MISS THIS GEM IN THE NEIGHBOURHOOD. LOCATION! LOCATION! THIS BEAUTIFULDETACHED HOME IS MOVE-IN READY AND SITUATED IN DESIRABLE NEIGHBOURHOOD. SPACIOUS LAYOUT, SEPARATEFAMILY, LIVING AND DINING, MODERN EAT-IN KITCHEN, GENEROUS SIZED 4 BEDROOMS, PRIM BEDROOM FEATURING5PC ENSUITE AND 6 CAR PARKING. THIS HOME IS A MUST SEE!! **** EXTRAS **** CLOSE TO ALL MAJOR AMENITIES. (id:27910)
RE/MAX Realty Services Inc.
29 Roxborough Lane
Vaughan, Ontario
Demand Rosedale Heights Community! Prime Child-friendly street! Spectacular, bright & spacious. Open concept layout 2,500+ sf; 4+2 Bedroom/5 WashRm detached home on Premium Pie-shape lot. Fully gutted, redesigned & renovated w/modern/timeless taste! State-of-the art kitchen; Huge Island with Gas Cooktop; Quartz counters, White Shaker Cabinets. Large breakfast bar/eat-in area o/looking great family room. Large combined LR/Dr O/looking Kitchen w/walk-out to deck & huge pie-shape lot! Prime Bdrm has 5pc Ensuite + Walk-in closet; 3 washrooms + Laundry on 2nd floor. Plank Hardwood floors (laminate in bsmnt). Hi Baseboards & Crown Mouldings thruout. Spa-like Washrooms. Professionally finished basement, corner Kitchen & 3 pc Washroom; Perfcet 4 in-law suite/home-based business. L/A doesn't warrant retrofit of basement. Fabulous location; Walk to Walmart/Promenade/Transit Hub/Schools! 2 min drive to 407/ETR/Hwy7: **** EXTRAS **** Exceptional Value: Location + Size+Upgrades+Price! Incl:All Existing E.Z.Applinace: S/S Fridge/Stove,Hoodfan/B/I DW.Gas Cooktop.2nd Flr Washer & Dryer.All Bsmt Appliances:Fridge,Stove,Washer & Dryer.All Elf's & Window Covers.CVAC,CAC,GB&E. (id:27910)
Sutton Group-Admiral Realty Inc.
Bsmt - 17 Ada Gardens
Markham, Ontario
Beautiful 2 Bedrooms Basement With Ensuite Laundry Is Ready For You In Markham City, Close To Shopping, Hospital & Hwy 407. (id:27910)
Homelife/future Realty Inc.
38 Mark Street
Aurora, Ontario
Step into a realm of unparalleled elegance and endless possibilities with this exquisite custom home nestled in the heart of downtown Aurora. A harmonious fusion of Victorian charm and contemporary luxury awaits, inviting you to indulge in a lifestyle of sophistication and innovation.Prepare to be enchanted as you step through the dual entry doors into a world of refined craftsmanship and breathtaking design. With over 300 sq. ft. of porch space, every corner beckons you to savor the beauty of outdoor living, while basking in the natural light that floods the open-concept layout.This architectural masterpiece boasts 4+1 bedrooms and 4+1 bathrooms, each meticulously crafted to provide a sanctuary of comfort and style. The gourmet kitchen, adorned with top-of-the-line Jenn-Air appliances and a spacious island, is a culinary oasis where every meal becomes a culinary masterpiece.From intricate decorative ceilings to inviting gas fireplaces and gleaming hardwood floors, every detail exudes timeless charm and sophistication. But it's not just about beauty this home is equipped with cutting-edge technological amenities including a 4K security camera system, Control 4 smart home integration, a Nest doorbell, and a 50 Amp EV charger outlet, ensuring both convenience and peace of mind.Venture downstairs to discover the potential for solid income with the Lower Level walkout area, offering a lucrative investment opportunity. Here, a meticulously crafted one-bedroom apartment awaits, complete with a private backyard/patio, soundproofing, separate hydro meter, and full amenities. Whether you choose to lease it out or enjoy it as a guest retreat, the possibilities are endless.With separate laundry and utility meters, along with enhanced privacy features including a separate entrance and doorbellWelcome home to a lifestyle where Victorian elegance meets contemporary luxury, where every detail is thoughtfully curated to exceed your expectations. (id:27910)
Ipro Realty Ltd.
68 Elm Avenue
Richmond Hill, Ontario
Come & Fall In Love With This Gorgeous Home, One-Of-A-Kind Custom Built Modern Home!! Prime Central Richmond Hill Neighbourhood. Total Above 4500 Sq Ft Of Lavish Living Space, Top Quality Finishes Throughout. 10 Ft Ceilings On Main, 9 Ft 2nd Floors & Basement,Floor To Ceiling Windows. Hollywood Kitchen With B/I Appliances And Central Island. Huge Master Bedroom With Sitting Area. Spa-Like Master Ensuite And Oversized W/I Closet. Each Bedroom Has It's Own Ensuite. Clear View In The Backyard. Elevator, Polish Porcelain & Engineered Hardwood Floors& Pot Lights Throughout. Finished Basement With Full Bath And Open Concept. Walk Up To Garden. Ready For Kitchen And Easy Divided To Two Bedroom Apt. Rough In For Internet, Audio & Security System. Walking To School, Mins To Hwy 7, 407, 404, Hillcrest Mall & Restaurants, It's Definitely A Dream Come True!! (id:27910)
Right At Home Realty
2nd Fl - 25 Wellington Street E
Aurora, Ontario
It is ONLY for Office Use! Second Floor. Large office space excellent for law office, real estate office or any other companies. Clean, private and specious. Located in Downtown Aurora. 2 large rooms + corridor + over-sized reception + filling room with plenty of closets + hardwood flooring + freshly painted + large deck + plenty of parking spots. The building has only 2 units (main floor is Dentist). Just one block to Yonge St, YRT, close to Go Train, Hwy 404, in the center of attention! **** EXTRAS **** FRIDGE, STOVE (id:27910)
Century 21 Atria Realty Inc.
117 Humber Valley Crescent
King, Ontario
Welcome To This Stunning 4-Bedroom Executive Home Nestled In The Prestigious King City, Boasting A Sprawling Lot With An Elegant Exterior And Open Plan Interior, This Property Offers The Perfect Blend Of Design And Comfort. The Spacious Layout Ensures A Great Flow For Entertaining, Making It An Ideal Space For Hosting Gatherings With Friends And Family. Perfect For A Growing Family, The Residence Offers Ample Living Space And Features A One Of A Kind Large Private Lot. Large Windows Flood The Home With Natural Light, Creating An Inviting Ambiance. The Open-Concept Kitchen Is A Chef's Delight, Equipped With Modern Appliances And An Island For Casual Dining. Enjoy The Expansive Backyard, Offering Endless Possibilities For Outdoor Enjoyment And Landscaping. This Versatile Property Also Presents An Excellent Opportunity For Those With A Vision, Whether It's Renovating To Suit Your Personal Preferences Or Designing And Constructing Your Dream Home. **** EXTRAS **** This Property Is Being Sold As Is. No Representations Or Warranties. Incredible Rare Private Lot. Do Not Walk The Property Without An Appointment.No Survey. (id:27910)
Sage Real Estate Limited
167 Chayna Crescent
Vaughan, Ontario
Charming Semi-Detached Home In Desirable Neighborhood of Maple. This Delightful Property Offers A Cozy & Comfortable Living Space, Numerous Recent Upgrades, 3 Spacious Bedrooms Including The Primary w/Walk-In Closet & 4 Piece Ensuite Bath. Newly Finished, Fully Self-Contained Basement w/Separate Entrance From The Garage, Opens Up A World Of Possibilities. The Main Living Areas Feature Elegant Hardwood Floors That Add Warmth Character To The Home. The Open Concept Design Creates A Seamless Flow, Allowing For Effortless Movement Between The Living Room, Dining Area & Kitchen. The Kitchen Has Beautiful Granite Countertops That Provide A Sleek & Modern Touch. The Abundance Of Counter Space Makes Meal Preparation A Breeze & The High Quality Finishes Elevate The Overall Aesthetic. This Home Features Plenty Of Pot Lights & A Large Backyard Deck Which Is Great For BBQ's & Family Gatherings. This Home Also Has A New STEEL ROOF!! Nothing To Do Here But Move In. **** EXTRAS **** $$$ Spent On Upgrades, Recently Renovated, Newly Finished Self Contained Basement w/Separate Entrance From Garage & Separate Laundry. Tankless Water System, Hardwood Throughout & New Steele Roof w/A Lifetime Warranty. (id:27910)
Century 21 People's Choice Realty Inc.
51 Fenyrose Crescent
Vaughan, Ontario
Discover timeless elegance at 51 Fenyrose, nestled in Vaughan's exclusive Pinewood Estates. This marvel blends sophistication & comfort on over 1.2 acres, boasting nearly 8,000 sq ft of living space, ideal for both family life & grand entertaining.The interior showcases quality craftsmanship, clever design & windows flooding the home w light. Enter the formal living rm w hardwood & a double-sided fireplace, leading to the sun-drenched great rm w vaulted ceilings & custom B/Is. Enjoy panoramic views of the grounds from the dining area. The family-sized kitchen features custom cabinetry, granite, high-end appliances, breakfast bar & a casual dining area w yard access. The main level includes a cozy family rm w fireplace, home office & B/I 3-car garage + 9 driveway spaces. Upstairs, 4 spacious bdrms, w the primary boasting serene backyard views, his-&-hers W/I closets & an ensuite. The 2nd bdrm includes a W/I closet & ensuite, while the 3rd & 4th brdms offer ample space & double closets. **** EXTRAS **** The finished lower level is perfect for entertaining, w a rec room, B/I bar, office area, sauna & gym/music rm. Impeccably landscaped grounds provide multiple seating areas for outdoor enjoyment. A golden opportunity for a discerning buyer. (id:27910)
Chestnut Park Real Estate Limited
664 Sheppard Avenue
Pickering, Ontario
Property to be sold with 656 Sheppard. A perfect redevelopment opportunity - Total Frontage: 160 ft (48.79m) x Depth: 176ft (53.65m). Sub-divide into 3 new, separate lots, each 53 feet (16.26m) frontage for new single family homes potential. (2 additional lots may also be available for a total of 256 ft (78m) frontage). Current R4 Zoning Allows Up To 33% Lot Coverage; Each new lot = 9,328 sqft (866 sq m). An Application for Pre-Consultation has been submitted to City Of Pickering for other minimum frontage/density options. Can also be sold as a Single Family home. Near Pickering Town Centre, GO Station, Library, High School, plus All Other Amenities. Only minutes to Hwy 401. This Is A Very Sought-After Pickering Neighbourhood, (Woodlands), With Lots Of New Development Of Luxury Homes In The Area. House is livable and is currently tenanted. No interior showings, book all appointments to walk the lot through the office, tenant must be notified, do NOT disturb tenant. (id:27910)
Zolo Realty
1485 Dunedin Crescent
Oshawa, Ontario
New Double Garage All-Brick Located In The Sought After Area Of North Oshawa; Mins To Mall, School, Restaurants, Plaza, Entertainment, Public Transportation, Costco, Highway, Etc. $$$+ upgrades! This Stunning New Home Boasts 4 Bedrooms, 4 Baths, 9ft Ceilings on Both Floors. A Functional Office/Library On Main Floor. Modern Elegance Shines With Stained Premium Oak Hardwood on Main Level & a Grand Oak Staircase. Nice Backyard View. Luxurious Master Suite, & 3 Generous & Ample Closets Which Come With His & Her Closets, Double Sink, Soaker Tub And Standing Shower With Frameless Glass. Closet. Huge Laundry room on Main Floor. Fully Upgraded Large Kitchen With Island & Breakfast Area. Formal Dining Combined With Living Room. Fully Finished Basement With Multiple Rooms Room and Full Bathroom. (id:27910)
Keller Williams Empowered Realty
632 Galahad Drive
Oshawa, Ontario
Beautiful 3 BR Semi In The Heart Of The East Dale Community, Great Family Home, Move In Ready. This Home Is Close To Everything, Clean And Bright Popular Neighbourhood, Just Pack And Move In, 7 Mins To HWY, High School, And Middle Schools In The Area. (id:27910)
RE/MAX Impact Realty
14 Navarre Crescent
Toronto, Ontario
Welcome to 14 Navarre Cres., a Lovely Family Home on a Quiet Street in Guildwood Village. The Interior Radiates Bright and Spacious Rooms Throughout, With Gleaming Hardwood Floors, a Timeless White Kitchen, an Abundance of Large Windows, Multiple Wood Burning Fireplaces, and Walk-outs From the Dining and Family Room. Fantastic Yard With an Above-ground Saltwater Pool. Steps to Transit and Go Train for Easy Commute - Live Amongst Trails, Parks, Schools and Lake Ontario! **** EXTRAS **** All Existing: S/S: Fridge, Gas Stove & Range Hood, Double Wall Oven, Dishwasher. Washer/Dryer, Window Coverings, Light Fixtures, Alarm System & All Related Equipment, 2 Indoor Cameras, Garage Door Opener, Wall A/C Units ... (id:27910)
RE/MAX All-Stars Realty Inc.
2522 Stallion Drive
Oshawa, Ontario
Bright & Spacious Detached Home In Most Desire/Fast Growing Windfields. 9' Ceiling Double Car Garage w/ new renovations. Close To Public Trnsit, Hwy 407, Durham College, Supermarket And Restaurants. **** EXTRAS **** Stainless Steel Appliances: Fridge, Stove,Range Hood, Dishwasher, Washer& Dryer, And New California Shutters. Tenants pay all Utilities and must have Tenant Insurance. (id:27910)
Bay Street Group Inc.
146 Centre Road
Hastings Highlands, Ontario
Amazing cottage or home on beautiful Lake St Peter. Level, sandy beach great for kids to enjoy. Comes with a new dock to tie your boat up. The view is wide open across the lake and morning sun to warm up the cottage on cool days, nothing to do after your purchase. This home has new propane heating, drilled well, septic updated, basement has been water proofed, windows replaced, deck and roof replaced, new water pump, and a large garage with loft and a storage building all on a level lot. Great year round access. Inclusions are: one bed in basement, 2 fridges, one stove, dishwasher, washer, dryer, window coverings, generator, wardrobe in second bedroom and portable A/C (id:27910)
Ball Real Estate Inc.
Bowes & Cocks Limited
78 Fire Route 15a
Havelock-Belmont-Methuen, Ontario
Find tranquility and create cherished memories at this delightful 3-season cottage on scenic Belmont Lake. Positioned on a peninsula with waterfront on 3 sides, relish breathtaking Western views and captivating sunsets. Impeccably maintained, featuring an open-concept living area/kitchen, two main floor bedrooms, 3pc bath, and a charming 2nd-floor loft for extra sleeping space. The interior exudes classic cottage appeal with pine cladding and a cozy woodstove. Protected by a low maintenance steel roof. Outside, revel in ample shoreline with an aluminum cantilevered dock ideal for swimming and sunset appreciation. Exceptional bass fishing awaits on the opposite side. Additional features include an outhouse and shed. This property offers something for everyone, with flexible closing options available. Start creating memories with your loved ones here! Please note a driveway has been added to the property since the photos (id:27910)
Ball Real Estate Inc.
2-1000 D'arcy Street
Cobourg, Ontario
Recently completed, 2-1000 D'Arcy St. is one of a limited series of detached, architecturally designed bungalows. Built by renowned local builder ""Le Blanc Enterprise"", this attractive residence is located AT ""Nickerson Woods"", a quiet cul-de-sac at the north/east edge of the historic and dynamic Town of Cobourg. This singular offering features: a bright open concept plan incorporating a living area with w/walkout & a gas F/P, a dining area a judicious kitchen layout w/upgraded cabinetry, island and quartz countertops , a primary B/R with 5 pc ensuite and W/I closet, 2 additional B/R and another bathroom. The lower level offers windows galore and a rough-in for a future bath. The 2 car garage features (2) door openers and can also be accessed from the laundry room. NOTE 1: SOME PICTURES ARE VIRTUALLY STAGED PHOTOGRAPHIC RENDERINGS ONLY. NOTE 2: All Realtors and their clients who enter on the subject property do so at their own risk. **** EXTRAS **** Note 3: No Commission Payable On (HST) Portion Of Purchase Price Note 4: Buyer To Pay Tarion Warranty Enrollment Fee On Completion Of Transaction. NOTE 5: Taxes Not Assessed Yet. (id:27910)
RE/MAX Lakeshore Realty Inc.
42 Sinclair Street
Belleville, Ontario
THIS COLLECTOR HOME is a stunning 2-storey brick century home. Welcome/Bienvenue to 42 Sinclair Street. The property boasts 3 bedrooms, 1 full bath, and a beautifully updated kitchen featuring a quartz countertop and convenient washer and dryer. The dining room area is enhanced by a cozy gas fireplace, creating a warm and inviting atmosphere. Notably, the home has significantly improved over the past 6 years, including a new roof, windows and doors, furnace, central air, ductwork, and updated flooring in the dining and living rooms and upstairs. Additionally, the property features a beautiful covered porch facing east, perfect for enjoying the outdoors. Furthermore, the home offers a private single driveway leading to a spacious detached garage, providing ample parking and storage space. This meticulously maintained property will captivate any collector or homeowner seeking a blend of historic charm and modern convenience. Don't overlook the storage capacity provided by the attic. **** EXTRAS **** The presence of all those stunning grandfather clocks will ensure that you remain mindful of the time. Could it be your Home Sweet Home? Est-ce que ca pourrait etre votre Home Sweet Maison? (id:27910)
Century 21 Lanthorn Real Estate Ltd.
62 Centennial Lane
Trent Hills, Ontario
Cottage on the Trent, just 1.5 hrs east of Toronto, a total turn-key operation, just bring your toothbrush. This recently renovated cottage with exposed beams and a woodburning fireplace(not certified) will sleep10. Full length deck plus seating area at waterside for all day enjoyment and great for watching the sunset. There is a bonus room and a great loft for the kids. Just 15 minutes to the town of Campbellford for all your needs. Close to golf, fishing, swimming, boating. A true cottage oasis in beautiful Trent Hills. (id:27910)
Ball Real Estate Inc.
199 Clitheroe Road
Alnwick/haldimand, Ontario
Home is this wonderfully situated 2 storey home located on a dead end road in a fantastic family friendly neighbourhood. Sitting on just over an acre of beautiful country like setting, the main floor offers a family room with gas fireplace, dining room, eat in kitchen, additional sitting room and 2 pc bath. Upper level has 3 bedrooms, 2 of which are large with double closets, and recently updated 4 pc bath. Head down to the lower level where you will find a cozy recreational room with gas fireplace, additional room which would make a great office or hobby space, ample storage, and laundry. The exterior is breathtaking, offering a large deck, overlooking the peacefull yard, large 24x32 garage/workshop, additional sheds and storage space. Additionally this property offers a seperate 1 bedroom in law suite with kitchen, 3 pc bath, and gas fireplace. Convenient access to 401, short distance to town, the lake, shopping and schools. (id:27910)
Royal Service Real Estate Inc.
1 Elaine Drive
Kawartha Lakes, Ontario
Stunning 5-Bed, 2-Bath Side-split home is located in the Northward of Lindsay with Legal Apartment. Features include beautiful hardwood floors and a recently updated white kitchen with solid surface counters & backsplash. The home has been outfitted with new wiring and offers the convenience of both main floor and lower level laundry facilities. Abundant natural light streams in through the bright windows with open concept living/dining. Bedrooms are generously sized, with a semi-ensuite in the primary suite. This stunning corner lot home boasts a large back deck, custom stone walkways, and a garden shed for outdoor enthusiasts. An elegant iron fence and a double front door entry add to its curb appeal. The lower level of the home has a legal apartment complete with separate entrance, kitchen, living area, walk-out access to yard, two additional bedrooms, a bathroom, and a utility storage area & current perfect tenants. Easily converted back to full layout with staircase still in place from main to lower should you wish to convert back. This property is conveniently situated within walking distance to schools, places of worship, a splash pad, shopping options, and the hospital, making it an ideal choice for families and those seeking a central location. Eaves replaced 2022, roof 2021, furnace on annual maintenance program. This home has everything to offer & ready for you to move in. (id:27910)
Revel Realty Inc.
18 Fairholme Avenue
Toronto, Ontario
Be the first to live in this spectacular brand new custom built home! Exceptional craftsmanship and high-end materials and appliances throughout * Interiors done by Distinctive By Design * This stylish contemporary home boasts nearly 3500 sq ft above grade plus a finished basement of approx1500 sq ft*10' ceilings on Main and 9' ceilings on 2nd Fl and basement! Numerous picture windows provide lots of natural light on all levels! Wide plank 3/4"" white oak floors throughout. Incredible gourmet kitchen with Caesarstone counters and double fridge/wall ovens/pantry/sink stations. Den at the front can easily be used for overflow dining or as Office. CAT6 wiring and pot lighting in every room. Open concept kitchen-family room with walk out to huge covered deck and fenced-in yard. Energy saving features such as ICF foundation, VanEE air system and on demand hot water. Prime central location - Walk Score of 94 and only about 12-minute walk to Lawrence West subway. **** EXTRAS **** Includes Full TARION new home warranty * Side entry and rough-in done for lower level kitchen *Nanny or in-law suite potential * See attachment for full list of Features and Inclusions! (id:27910)
RE/MAX Professionals Inc.

