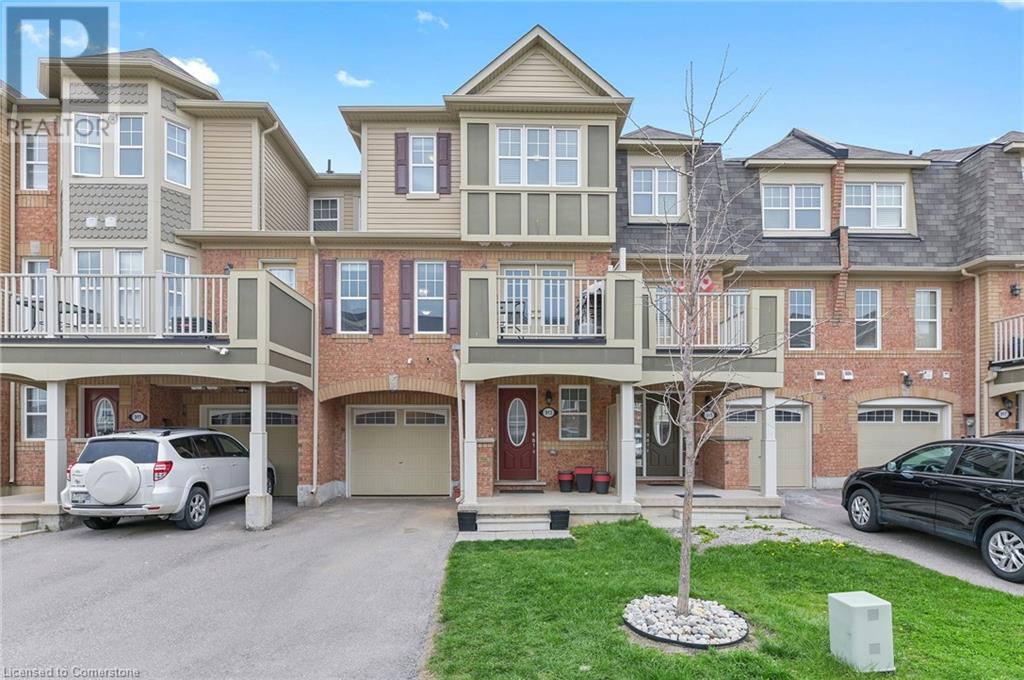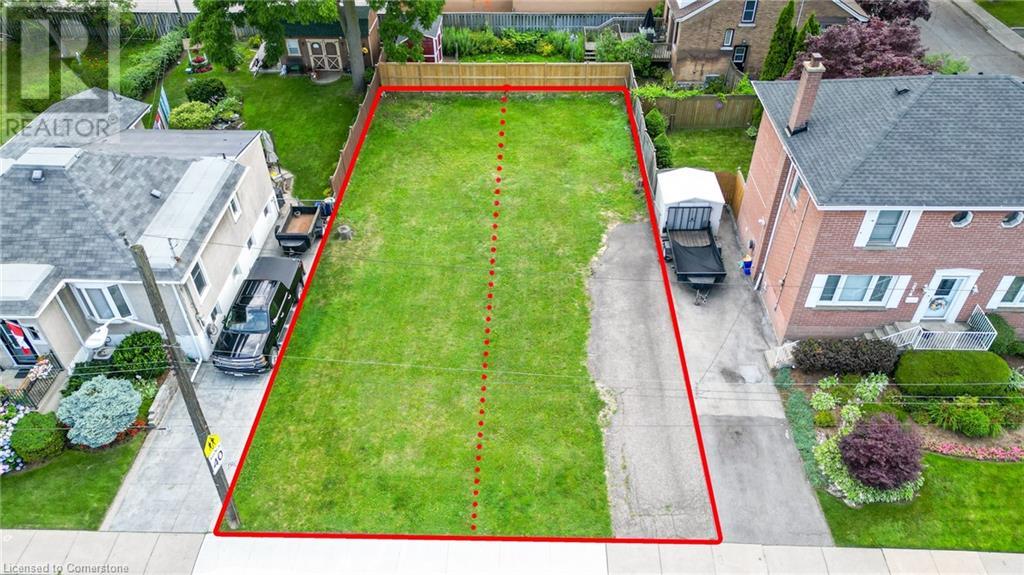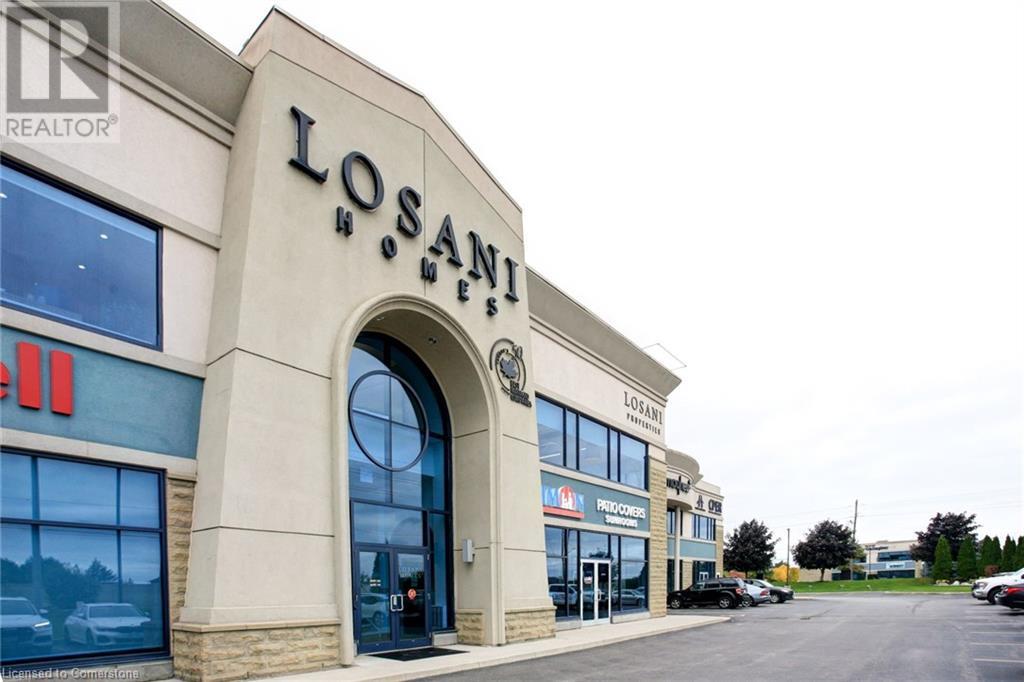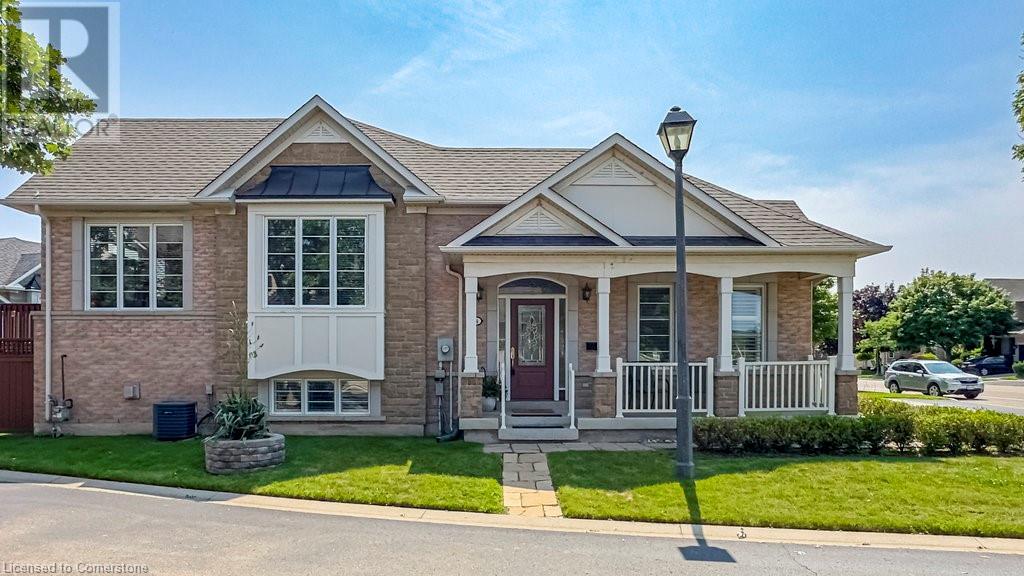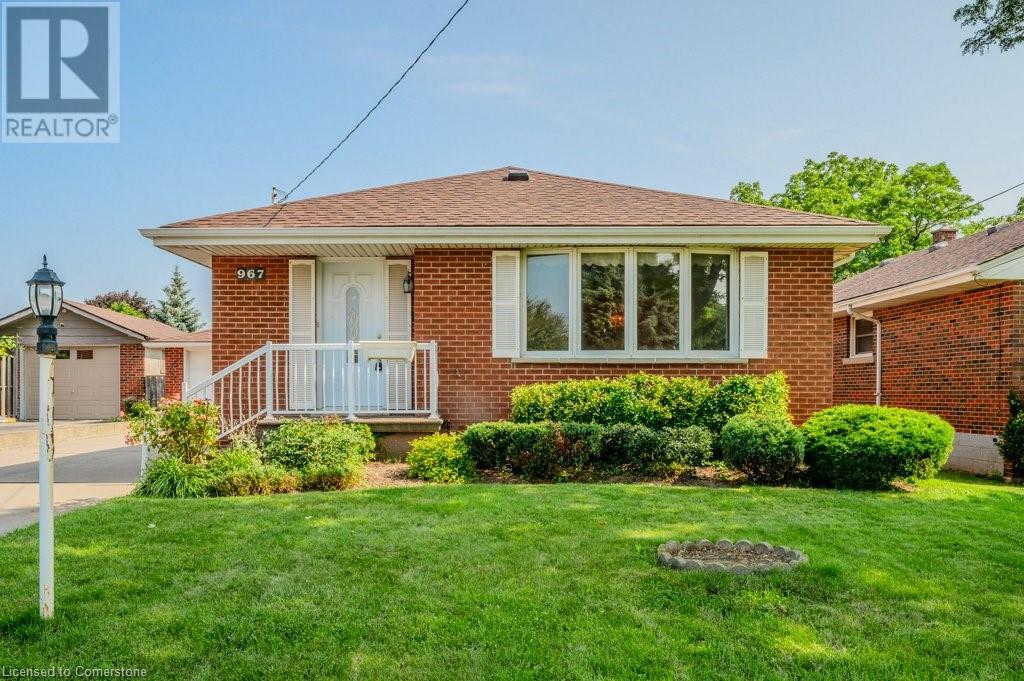220 Belmont Avenue
Hamilton, Ontario
SCHEDULE B+C+U MUST ACCOMPANY ALL OFFERS. SOLD 'AS IS' BASIS. SELLER HAS NO KNOWLEDGE OF UFFI. BUYER IS TO VERIFY TAXES AND ANY RENTAL EQUIPMENT. SELLER MAKES NO REPRESENTATION AND/OR WARRANTIES. ALL ROOM SIZES APPROX. (id:27910)
Royal LePage State Realty
3958 Durban Lane
Vineland, Ontario
Discover the exceptional lifestyle awaiting you in Cherry Hill. This charming Bungalow offers a peaceful retreat with no rear neighbors, ensuring privacy and tranquility. Enjoy your mornings on the delightful covered front porch or entertain in the backyard oasis, featuring a private landscaped stone patio with a gas BBQ hookup and a second stone patio with a gazebo. Step inside to find a home designed for comfortable living. The tiled foyer leads to a bright dining room, kitchen, and spacious living room, with custom California shutters and abundant natural light. The 2-bedroom, 2-bathroom layout includes a generous primary bedroom with an ensuite and a second bedroom that opens to an expansive private back deck. The kitchen, equipped with a new French door fridge and stove, features an island for extra prep space and a side door leading to the patio. Cherry Hill enhances your lifestyle with amenities like a Club House and three parkettes, while nearby Vineland offers a library, pharmacy, grocery store, hiking at Balls Falls, top tier restaurants and wineries. Additional highlights include hardwood and ceramic flooring, 9 ft ceilings, a convenient main floor laundry, and a widened driveway for extra parking. The partially finished basement offers great potential with a newer furnace (2015), sump pump (2019), and laundry tub. Embrace the ultimate retirement lifestyle in the beautiful Niagara region.**This is a Landlease ** (id:27910)
RE/MAX Escarpment Golfi Realty Inc.
50937 Memme Court
Wainfleet, Ontario
Located in the prestigious Marshville Estates, this magnificent residence is luxury living on a sprawling 1.3-acre property backing on to private forest. Boasting 3300 square feet of meticulously designed living space, this home provides sophistication and comfort. Composite decks provide panoramic views of the stunning landscape surrounding the home. Whether you're admiring the sunrise with your morning coffee or hosting a gathering under the stars, the outdoor spaces offer the perfect setting for every occasion. With four bedrooms, a loft and office on the second floor, and a total of four bathrooms. Every detail has been carefully curated for a harmonious balance between luxury and functionality. Custom closets provide ample storage, while remote-controlled blinds offer convenience at your fingertips. Smart garage door openers and security system ensure peace of mind, allowing you to monitor and control your home's security from anywhere. Central vacuum system for effortless cleaning, a reinforced septic system to accommodate additional driveway space, and high-speed fiber cable providing lightning-fast internet connectivity. Don't miss the opportunity to make this extraordinary property your forever home, experience theunparalleled beauty and luxury that awaits you in Marshville Estates. (id:27910)
RE/MAX Escarpment Golfi Realty Inc.
5641 Nauvoo Road
Watford, Ontario
This prime commercial property spans an impressive 5 acres and features two expansive warehouses, totaling over 10,000 square feet of versatile space. The first warehouse, over 7,000 square feet, includes well-designed office space. The lease just ended and is currently vacant, offering an excellent opportunity for new tenants or direct business use. The second warehouse, measuring 3,400 square feet, is fully leased, providing immediate and stable rental income. Its highway commercial zoning allows for a variety of business applications, making it an ideal investment for diverse commercial endeavors. Moreover, this property holds significant potential for future development. A site plan for a gas station and truck stop is currently in progress, and can be completed if the buyer is interested, adding tremendous value and possibilities. The strategic location of the property, right on Highway 402, ensures high visibility and accessibility, just 25 minutes from the US border at Sarnia. This proximity to a major international crossing amplifies the property's appeal for retail, logistics, warehousing, motel/hotel and truck stop/Gas station. Whether you are looking to expand your investment portfolio or seeking a strategic location for your business operations, this property offers substantial potential. Its current income-generating capability, combined with the opportunity for future development, makes it a standout choice for discerning investors and developers. (id:27910)
RE/MAX Escarpment Frank Realty
913 Nadalin Heights
Milton, Ontario
3 Storey 3 bed - 2 bath 1356 sq.ft. freehold W/ energy star rating built by Mattamy Homes Woodbine Model is located in the desirable Hawthorne Village on the Park neighbourhood. Open concept modern layout with main floor office/den. Combined living/dining room opens to a large balcony through double doors, eat-in kitchen with breakfast bar, close to sports centre and Milton's community park (walking distance). 1 year minimum lease, rental application, credit report, first and last, employment verification required. (id:27910)
Royal LePage State Realty
120 Quigley Road
Hamilton, Ontario
Imagine owning this fantastic executive three bedroom condo townhouse nestled in a family-friendly neighbourhood. The main floor welcomes you with an inviting open-concept layout, adorned with new pot lights and a large living room window that fills the space with natural light. The stairs and upper level feature beautifully updated hardwood flooring throughout. Step outside onto your own private back patio, perfect for unwinding after a long day. The master bedroom offers plenty of closet space, while the updated bathrooms add a touch of elegance. Downstairs, the finished basement boasts a spacious recreation room with expanded space and additional pot lights.Conveniently situated near schools, parks, bus routes, and major amenities with easy highway access, this cozy gem is impeccably presented, this beautiful home wont last long!Updates: Washer&dryer 2021, stairs and 2nd floor hardwood 2022, Main floor potlights 2024, roof 2023(by condo), Potlights (2024). Garage parking for 0.5 cars. (id:27910)
Exp Realty
5090 Pinedale Avenue Unit# 303
Burlington, Ontario
Superb one bedroom suite (approx 830 Sq. Ft) in South East Burlington's Pinedale Estates. Full ensuite bath & insuite laundry. 2 walkouts to balcony w/ Southern exposure. Includes 6 appliances. Excellent amenities w/ indoor pool, exercise room, games room, party room, sauna, security system, visitor parking. Highly walkable location where most errands can be accomplished on foot. With the Centennial Bikeway practically at your doorstep, ride all the way to Old Downtown Burlington, or walk to the Appleby GO station. And the QEW/403 access is just around the corner! No pets or smokers. Minimum 1 year lease. Rental application, credit check, references & letter of employment. Includes 1 underground parking, 1 locker, basic cable TV & water. Tenant pays hydro, telephone, internet & cable upgrade. (id:27910)
RE/MAX Escarpment Realty Inc.
5914 Canborough Road
Wellandport, Ontario
Nature is Calling with this Beautiful Waterfront Property with 8.34 Acres of Well Maintained and Manicured Land, Mature Trees and Fruit Trees. Located Directly on the Welland River with Easy Access to Enjoy all your Water Activities! Massive Barn/Workshop with Endless Possibilities. This 1900's House is Well Taken Care with Pride of Ownership, and Character Throughout. The Main Floor Consists of Large Kitchen, Dining Room, Family Room, Updated Bathroom, and Access to the Covered Deck Right Up to the Above Ground Pool. The Second Floor Offers 4 Good Sized Bedrooms, and New 4 Piece Bathroom. Don't Miss This Unique Opportunity to Call This Waterfront Property Home! (id:27910)
Certainli Realty Inc.
21 Bold Street Unit# Main
Hamilton, Ontario
Welcome to 21 Bold Street! Historic stone row end-unit commercial property rarely offered in the highly sought after Durand neighbourhood. This mixed use gem features 1600 square feet of floor space. The main floor offers plenty of natural light with 1 boardroom, 2 washrooms, 1 kitchen, 4 offices. Features parking for 2 in rear with laneway access off Bold Street. (id:27910)
Revel Realty Inc.
2025 Main Street N
Jarvis, Ontario
Welcome to 2025 Main st. North Jarvis, this Commercial/Residential property is perfect for Live/Work lifestyle. Formerly used as a jewellery store, the commercial storefront offers many uses. The second floor apartment offers 3 bedrooms, a large rear deck and 2 separate entrances. (id:27910)
RE/MAX Real Estate Centre Inc.
181 James Street N Unit# Ph6
Hamilton, Ontario
Experience unparalleled views of Lake Ontario and Hamilton's Harbourfront the moment you step inside and also stepping out to the private 29'x15' terrace, complete w/ gas line for BBQ, gas fireplace, lots of space for your outdoor patio furniture! This outstanding Penthouse, located in the coveted Residences of Acclamation condos, smack in Hamilton's Arts District w/ restaurants & cafes at your doorstep! This 1,230 sq. ft. Penthouse condo w/ it's bright airy feel, 10' ceilings, exquisite taste and beautiful finishes are evident the moment you step inside! AND 3 OWNED PARKING SPOTS!! (1 w/ rough in for an EV charger, a 2nd car spot & 3rd is for motorcycle!! Floor-to-ceiling windows, walkout to the terrace from the Living room w/ 2 sided gas fireplace open to the Dining area illuminated with gorgeous glass globe lights and Chef's Kitchen! Top of the line S/S appliances include the gas range w/ range hood, tons of cupboards, a 14' quartz peninsula w/ double sink & pocket door entry to the walk-in pantry* Retreat to the primary bedroom wing with a 4-piece ensuite bathroom, walk-in closet w/ custom built-ins & the lake views to wake up to. The Den is perfect as a guest bedroom w its 2 closets++ Amenities; gym, rooftop patio, bike storage, visitor parking. With an 87 Walk Score, explore local culinary delights, shops, galleries, and entertainment venues! Stroll to the West Harbour GO station, grocery stores, bus & transit routes, Pier 4 & other amenities! (id:27910)
Royal LePage State Realty
240 Mountain Park Avenue
Hamilton, Ontario
Opportunity Knocks! Build Your Dream Home or Investment on the Hamilton Mountain Escarpment! Don't miss this rare chance to a prime building lot, measuring 25 ft x 100 ft, recently severed and offering unparalleled views of the City of Hamilton. Situated in a coveted location down the street from Jurivinski Hospital, these lots are ready for you to construct your ideal home or capitalize on a lucrative investment opportunity. Priced at $379,990 each, these lots are for two large semi-detached homes. Preliminary drawings from SMPL Design Studio highlight each dwelling as a spacious single-family home with an in-law suite on the main floor-a perfect blend of modern design and functionality. Buyers to conduct their own due diligence. HST is applicable in addition the purchase price. Seize this opportunity to create your own urban oasis in Hamilton. Contact us today to schedule a viewing and envision the possibilities that await you at these exclusive lots on Mountain Park Ave. (id:27910)
Realty Network
35 Glendale Avenue N
Hamilton, Ontario
Charming 2-story brick home nestled in the heart of Crown Point. This adorable property boasts 3 bedrooms and 1 bathroom, perfect for comfortable living. Enjoy the convenience of a double-wide concrete front driveway accommodating 2 cars . Step into your own backyard oasis featuring a large wooden deck, a serene concrete patio with a gazebo, and an inviting outdoor fireplace, ideal for relaxation and entertainment. Book your viewing today! Features: Windows (2008), Roof (2007), Washer (2012), Dryer (2014), Fridge & Stove (2012) & Dishwasher (2021) (id:27910)
Keller Williams Edge Realty
21 Roxanne Drive Unit# 118
Hamilton, Ontario
Brand New, never lived in 3-Storey modern townhome for sale, built by Carriage Gate Homes. Full Tarion Warranty with a rare 2 car driveway plus 1 garage spot. Most of the homes in the development are only 1 car parking plus garage. The property features 2 bedrooms, and 3 bathrooms. Builder upgrades include a full 4-piece ensuite bathroom installed in the master bedroom. Laundry is located on the top floor, eliminating the need to go up and down the stairs. Open concept main floor, with a powder room and large terrace balcony. The builder is still completing some odds and ends in the property. (id:27910)
RE/MAX Escarpment Realty Inc
62 Alma Street
Dundas, Ontario
On a quiet and highly sought-after street, this exceptional property presents a unique opportunity for those looking to create their perfect home. This charming 1.5 storey home offers so much potential over its finished 3 levels. Don’t miss your chance to renovate or build your dream home. The rare 40 by 132-foot lot in the heart of Old Dundas features views from its ravine lot complete with mature trees and natural beauty in every direction. This property is truly a gem, with immense potential for first time home buyers, empty nesters and those in-between. Whether you renovate the existing floor plan or add to the footprint this 3+ 1 bedroom home is such a great opportunity. Living here means being just a few steps away from the historic downtown Dundas, known for its quaint shops, delightful restaurants, great schools, and vibrant community events. Families will appreciate the proximity to excellent schools, while outdoor enthusiasts will love the easy access to the Dundas Driving Park, Dundas Peak, Webster's Falls, and numerous conservation trails perfect for hiking and exploring nature. (id:27910)
Judy Marsales Real Estate Ltd.
20 Broddy Avenue
Brantford, Ontario
New Modern 2291 sqft, 4 bed, 2.5 bath, 1.5 garage home. Main floor boasts 9' ceiling, ceramics in foyer, mudroom, powder room, kitchen and breakfast. Main hall way, dinning room and living room boast engineered hardwood. Kitchen features quartz counter tops, island with extended breakfast bar, extended height upper cabinets, and pot and pan drawers. Breakfast with sliders to backyard. Main bedroom with walk-in closet and ensuite with ceramic flooring quartz countertops, undermount sink. Convenient second floor laundry. Main bathroom also ceramic flooring, quartz counter tops and undermount sink. Rough-in in full unfinished basement basement. Close to schools, shopping and walking trails. (id:27910)
Royal LePage Macro Realty
18 Broddy Avenue
Brantford, Ontario
Stunning new 2614 sqft, 4 bed 2.5 bathroom. 1.5 garage home in sought after brant west. Main floor with 9' ceiling, upgrades include hardwood in den, dinning room, main hall and great room. Kitchen with ceramic flooring, walk-in pantry, quartz counter tops, island with extended breakfast bar, extended height upper cabinets, breakfast with sliders to backyard. Main bedroom with raised ceiling by large window, large walk-in closet and luxury ensuite with soaker tub, shower, quartz counter tops and under mount sink. Convenient main floor laundry. Loft and 3 other large bedrooms. Main bath also features ceramic flooring, quartz counter tops and under mount sink. 3 pc RI in basement. Close to shopping, schools and walking trails. Quick closing available. (id:27910)
Royal LePage Macro Realty
2122 Old Lakeshore Road
Burlington, Ontario
The Investment Group is proud to offer for sale a prime end-user/investment opportunity at 2118 & 2122 Old Lakeshore, Burlington. This property includes two office buildings within the desirable DL-C zoning (Downtown Old Lakeshore Road), ideal for, Daycare / School, medical office, institutional, retail, or mixed-use purposes. Situated in the sought-after downtown location, the property offers a prestigious address with excellent connectivity to major highways and public transit. The area also boasts a range of dining options, boutique shops, and essential services, providing convenience and variety for employees and visitors alike. (id:27910)
Royal LePage Burloak Real Estate Services
12 Firelane 11a Road
Niagara-On-The-Lake, Ontario
Stunning Custom-Built Waterfront Home in Niagara-on-the-Lake. Welcome to 12 Firelane 11A Road, where luxury meets tranquility on the serene shores of Niagara-on-the-Lake. This exquisite waterfront residence offers an unparalleled living experience, designed for those who appreciate the finer things in life. Imagine waking up to the gentle sounds of the water and basking in the natural light that floods this beautiful home. Every corner of this custom-built bungaloft exudes elegance and warmth, from the inviting grand living room with its cozy fireplace to the gourmet kitchen that's perfect for both everyday meals and entertaining guests. Step outside and find your private oasis that creates an idyllic space for morning coffee or evening gatherings. Retreat to the primary bedroom, a sanctuary with a luxurious ensuite and walk-in closet, offering a perfect blend of comfort and sophistication. The fully finished basement provides additional space for recreation and leisure. Take solace in the thoughtful touches and upgrades throughout this magnificent 2015 custom built home which include: Durable Hardie Cement Board Exterior, Back-up Generator, Dual Back-up Sump Pump, Rear Awning, Swann NVR Camera System, Spray Foam Insulation, Fully Insulated Garage, Instant Hot Water, Solid Core Interior Doors, Gourmet Kitchen, Fully Finished Basement & much more! 12 Firelane 11A Road is more than just a house; it’s a lifestyle. Your dream home awaits. (id:27910)
RE/MAX Escarpment Golfi Realty Inc.
435 Mcneilly Road Unit# 204
Stoney Creek, Ontario
Second floor office space available with QEW exposure. The office area features large windows throughout, private offices, large boardroom and a kitchenette. The property is located in close proximity to both commercial amenities and major highways for easy access. (id:27910)
Colliers Macaulay Nicolls Inc.
435 Mcneilly Road Unit# 205
Stoney Creek, Ontario
Second floor office space available with QEW exposure. The office area features large window throughout, private offices, and large boardroom. The property is located in close proximity to both commercial amenities and major highways for easy access. (id:27910)
Colliers Macaulay Nicolls Inc.
38 Aaron Trail
Welland, Ontario
Welcome to Hunter's Point, a sought-after retirement community in prestigious north Welland near Highway 406. This well-maintained, open-concept bungalow townhome is perfect for downsizers or active retirees. Enter through a wide foyer to find birch hardwood floors laid on a diagonal. The kitchen features an island, stainless steel appliances, tiled floors, three tubular skylights throughout. The living room offers a gas fireplace and 8-foot sliding doors to a private covered deck and step-down patio with a natural gas BBQ. The professionally landscaped garden, complete with roses, hydrangeas, and a rose archway, creates a private oasis. The large primary bedroom includes engineered wood floors, a walk-in closet, a 4-piece ensuite, and two additional closets. Enjoy the convenience of main-floor stackable laundry, inside entry to a 1-car garage, and a 3-piece bathroom. The home is handicap-friendly with accessible switches, bathrooms, and entrance grips. The finished basement has a bedroom with walk-through access to a 3-piece bath, a family room with a serving area, sink, mini fridge, and a flexible room for hobbies or a home office. New furnace and AC were installed in 2018. Hunter's Point provides a vibrant community and amenities, ideal for a low-maintenance, active retirement lifestyle. (id:27910)
RE/MAX Escarpment Golfi Realty Inc.
4400 Millcroft Park Drive Unit# 34
Burlington, Ontario
Exceptional freehold raised bungalow END UNIT...the one you have been waiting for! Conveniently located in the highly sought-after Millcroft Villa Grand community. This stunning home sits in a quiet, well-maintained complex, close to parks, restaurants, great schools, shopping, highways & Millcroft G&CC. This bright and spacious 2+1 bed, 3 bath home offers approx. 1700 sq. ft. of living space with the add'l LL laundry, hobby room + plenty of storage. You are immediately wrapped in the warmth of the light that shines through the large attractive windows. The entry level offers the convenience of a bedroom/office + bathroom. Ascend a few steps to the open concept main floor with vaulted ceilings, hardwood floors, beautiful kitchen with solid maple cabinetry, pot lights + granite countertops as well as a walkout to the deck + rear yard. The primary bedroom has California shutters, a walk-in closet + a 4-piece ensuite. The lower level features a large rec room with above grade windows, as well as a certified gas fireplace, a large bedroom and bathroom, perfect for teens, in laws or out-of-town guests looking for privacy. Adding to the attractiveness of this all-brick home is a lovely front porch + a convenient 1.5 car garage with an upper storage area and epoxy covering on the floor. With a doable modification, the garage can be restored to a 2-car garage if the bonus storage is not needed. Private fenced rear yard with a sprinkler system + raised flower bed in a PRIME LOCATION! (id:27910)
Judy Marsales Real Estate Ltd.
967 Mohawk Road E
Hamilton, Ontario
Discover potential in this charming bungalow featuring a separate entrance to the basement, located in a prime neighborhood. Ideal for investors or buyers seeking a project, this property offers opportunities for rental income, multigenerational living, or a customized living space. Step into the cozy living room with natural light flowing through. A dining area adjoins the kitchen, awaiting your personal touch. Four bedrooms offer comfortable accommodations, complemented by a full bathroom ready for modern updates. The separate entrance leads to the basement with a second full kitchen, that can be converted into a rental unit, family room, or home office. Design your ideal space and maximize its potential. Enjoy a large, well-maintained yard with mature trees, providing privacy and a detached garage offers parking and storage space. Situated in east Hamilton Mountain, close to Limeridege Mall, schools, and parks. Easy access to highways and public transport ensures convenience for daily commutes. Thank you for looking! (id:27910)
Royal LePage Macro Realty





