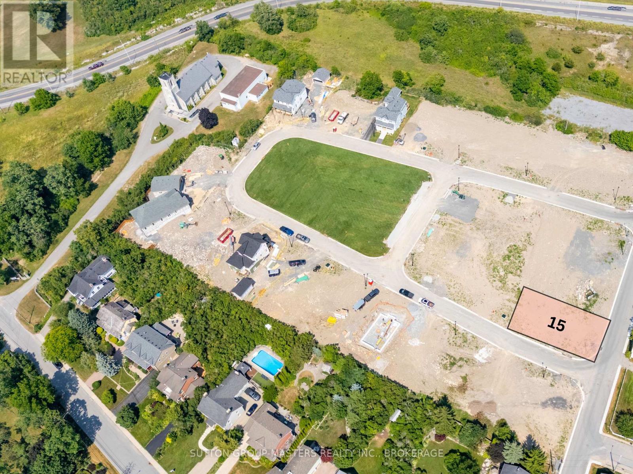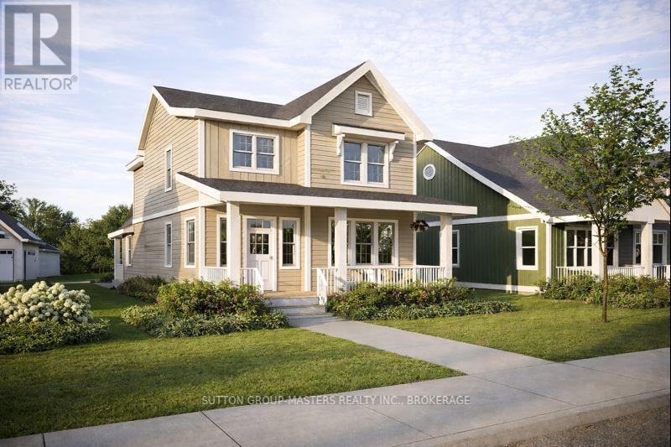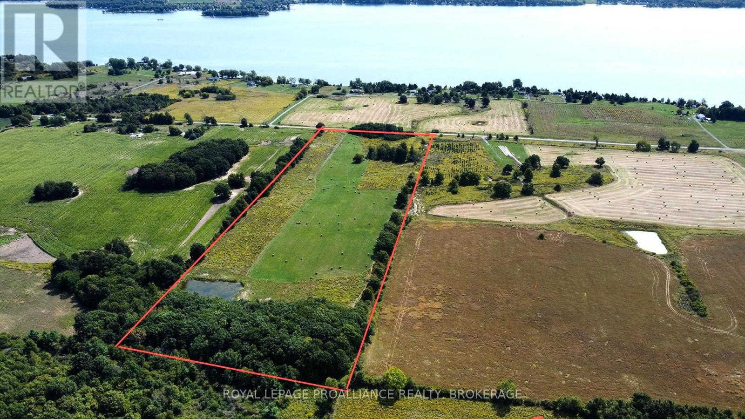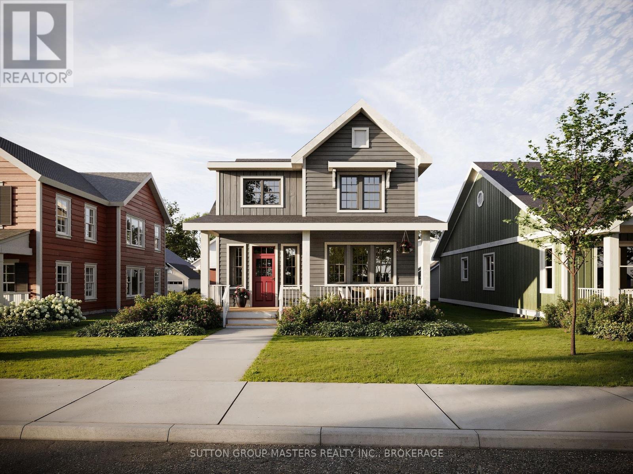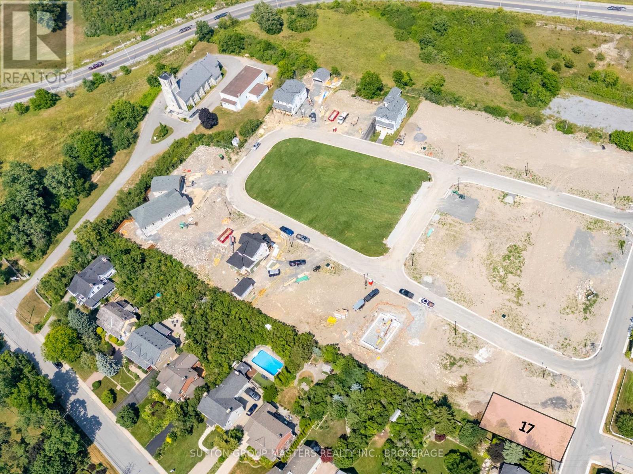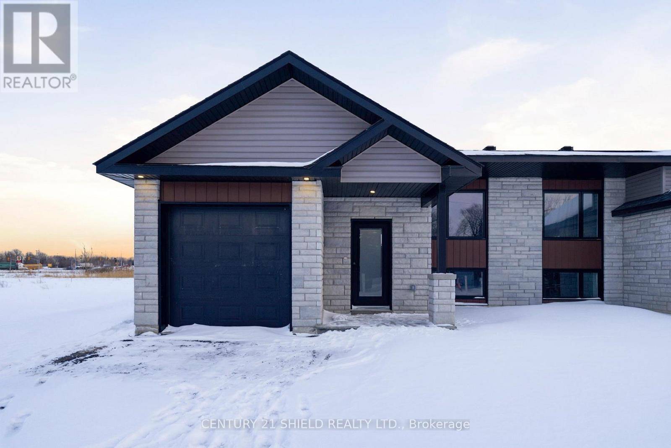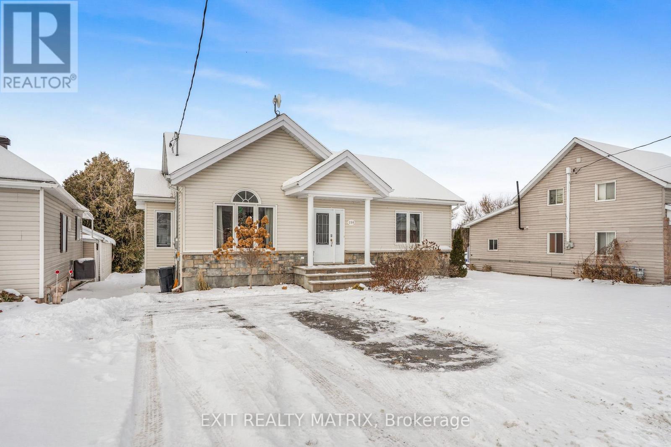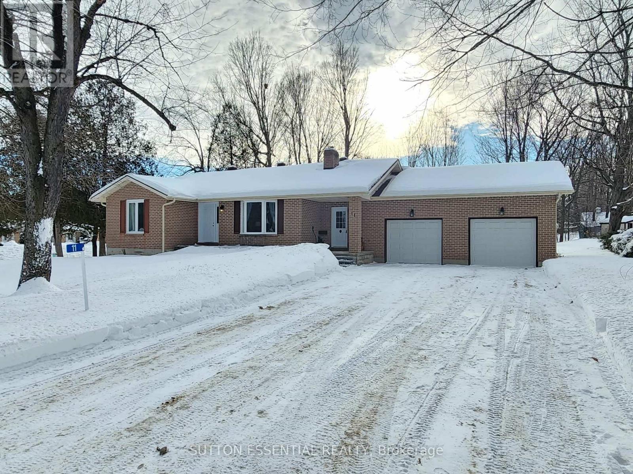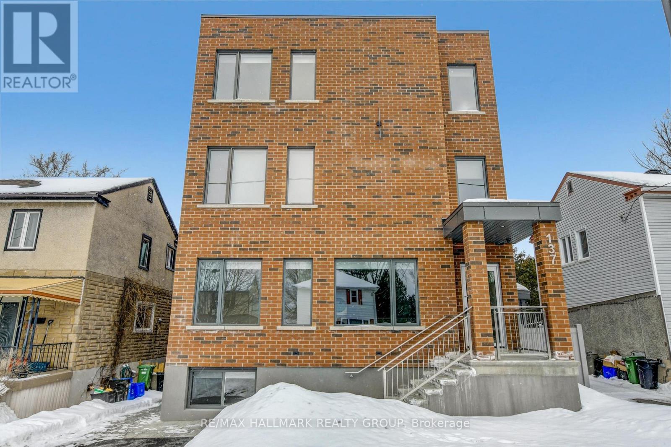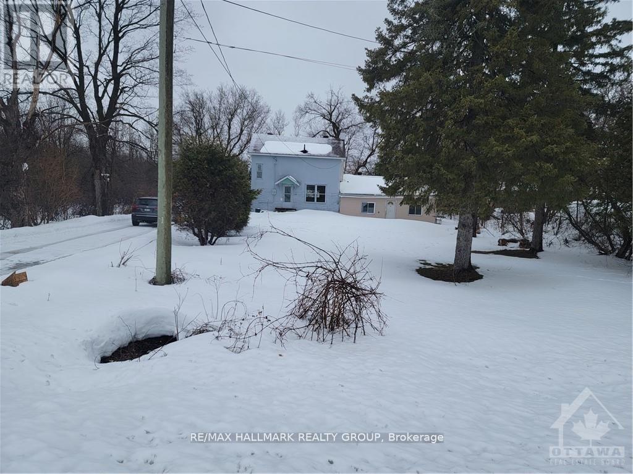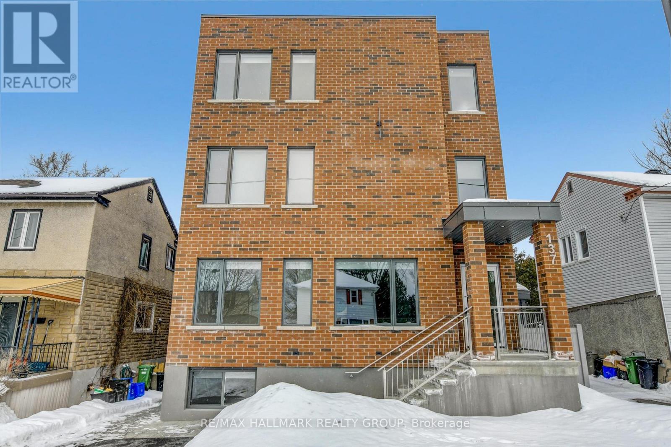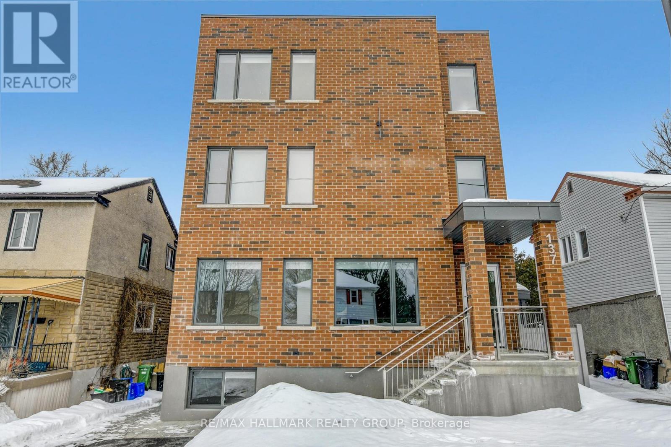415 Wellington Street
Kingston, Ontario
Welcome to Barriefield Highlands, a rare opportunity to build your custom home in one of Kingston's most sought-after communities. Nestled in the heart of historic Barriefield Village and just minutes from downtown Kingston, this carefully planned neighbourhood blends heritage charm with modern convenience. This fully serviced, construction-ready Lot 15 offers 5,168 sq ft of prime space with 47 feet of frontage, looking directly on to historic Wellington Street. Ideally situated on a corner lot with a private lane behind the home for garage access, this parcel provides excellent flexibility for a variety of custom home designs. From spacious family residences to thoughtfully downsized retreats, Lot 15 offers lasting value and exceptional potential in a premium location. Residents of Barriefield Highlands enjoy access to a newly established community park, picturesque walking trails, and architecturally cohesive homes that reflect the character of the village. The location also provides quick access to East End amenities, CFB Kingston, Queens University, top-rated schools, hospitals, and the waterfront. All community infrastructure is in place including paved roads, curbs, underground utilities, sanitary sewers, and water mains, ensuring a smooth and efficient build. If Lot 15 is not the perfect fit, there are additional parcels still available within this unique heritage inspired community. Do not miss this rare chance to create your dream home in one of Kingstons most desirable and historic neighbourhoods! (id:28469)
Sutton Group-Masters Realty Inc.
296 Old Kiln Crescent
Kingston, Ontario
Situated within Barriefield Highlands, Lot 9 presents a rare opportunity to include a fully finished secondary suite in the homes basement, a feature available on only two lots in the neighbourhood (Lot 9 and Lot 11). This option gives homeowners the advantage of a valuable rental income stream or a flexible solution for multi-generational living. The Cartwright model, offered on Lot 9, is designed for comfortable living across both the main and second floors, while the basement can serve as a fully independent, rental-ready space. If the Cartwright is not your preferred design, any of our model homes can be customized to incorporate this secondary suite feature. Each thoughtfully planned suite is self-contained, complete with two bedrooms, a gym or office, laundry, a welcoming living room, a well-equipped kitchen, and ample storage. This design enhances the functionality of the home while setting it apart as an income-generating property in one of Kingstons most desirable neighbourhoods. Above the suite, the main home offers a bright open-concept layout with 9' ceilings, porcelain tile, hardwood flooring, and quartz countertops. A gourmet kitchen with custom cabinetry and a walk-in pantry flows into an inviting living room with a gas fireplace and an adjacent dining area. Upstairs, two additional bedrooms, a full bathroom, and a versatile loft or home office provide plenty of space for modern living. Additional features include an ICF foundation, a detached garage, and a fully sodded, professionally landscaped lot. Barriefield Highlands is a carefully planned community that blends heritage charm with modern convenience. Located in the heart of Barriefield Village and just minutes from downtown Kingston, residents enjoy access to a newly established community park, East-end amenities, CFB Kingston, top-rated schools, Queen's University, and local hospitals. (id:28469)
Sutton Group-Masters Realty Inc.
Pt Lt 8 Road 96
Frontenac Islands, Ontario
Magnificent 25 acre farm located on the eastern end of Wolfe Island. Here you'll find breathtaking sunrises from the east and sunsets to the west, and incredible panoramic water views of the St. Lawrence shipping channel, over the peaceful countryside. As you turn off Hwy 96 through a canopy of trees, follow the road down the middle of the lush, rolling green pasture, as deer and wild turkey scurry to the mature treed boundaries and birds soar above. While a majority of the farm is currently being farmed for hay, note the thoughtfully placed areas of 5000 reforested evergreens. Next you'll find a duck pond, a retreat for the area's abundance of wildlife. A shed and outhouse are tucked in along the edge of the property's large wooded area, providing shade on a hot summer day. The self-maintained woods offers numerous species of trees, soon to tap for maple syrup in the spring and enough wood to cut to keep you warm through the winter. This property offers endless potential, offering many ideal sites to build your country dream home, start your hobby farm, for the outdoor enthusiasts, or the perfect spot to escape and be one with Mother Nature, while its size and rural zoning allow for potential for future severances. Visit this property and be amazed. It's time to come enjoy Island life. (id:28469)
Royal LePage Proalliance Realty
218 Old Kiln Crescent
Kingston, Ontario
The Cartwright, located on the last remaining lot with a second floor waterfront view, is a 2,350 square foot home that blends timeless character with modern functionality. This 1.5 storey residence features three bedrooms plus a spacious home office/den space,2.5 bathrooms, and an unfinished basement with excellent potential for future living space. Its inviting curb appeal is defined by a welcoming covered porch and an exterior finished with a mix of board and batten and traditional lap siding. Inside, the open concept kitchen, dining, and living areas offer a seamless flow, perfect for both entertaining and everyday living, complete with a breakfast nook, walk in pantry, and cozy gas fireplace. Upstairs, you will find three generously sized bedrooms, including a primary suite with a large ensuite, his and hers closets, and the convenience of second floor laundry. The rear mudroom entry features a spacious mudrooms with radiant in floor heating, while a large back deck extends the living space outdoors. A detached garage, ICF foundation, and a fully sodded, professionally landscaped lot complete this thoughtfully designed home. If The Cartwright on Lot 21 is not the perfect fit, several other model and lots are available within Barriefield Highlands to suit your vision. This master planned community, nestled in the heart of historic Barriefield Village and just minutes from downtown Kingston, offers a rare opportunity to enjoy the perfect balance of heritage charm and modern convenience. With easy access to a new community park, Eastend amenities, CFB Kingston, top rated schools, Queens University, and local hospitals, Barriefield Highlands delivers a lifestyle of comfort and connection. This is your chance to own a home that brings together timeless design and modern living in one of Kingston's most desirable neighbourhoods! (id:28469)
Sutton Group-Masters Realty Inc.
405 Wellington Street
Kingston, Ontario
Welcome to Barriefield Highlands, a rare opportunity to build your custom home in one of Kingston's most sought after communities. Nestled in the heart of historic Barriefield Village and just minutes from downtown Kingston, this carefully planned neighbourhood blends heritage charm with modern convenience. This fully serviced, construction ready lot offers 4,618 sqft. of prime space with 44 feet of frontage and 101 feet of depth, providing excellent flexibility for a variety of custom home designs. From spacious family residences to thoughtfully downsized retreats, Lot 17 offers lasting value and exceptional potential including scenic water views from the west side second floor and a deep backyard perfect for entertaining. Residents of Barriefield Highlands enjoy access to a newly established community park, picturesque walking trails, and architecturally cohesive homes that reflect the character of the village. The location also provides quick access to East end amenities, CFB Kingston, Queens University, top rated schools, hospitals, and the waterfront. All infrastructure is in place including paved roads, curbs, underground utilities, sanitary sewers, and water mains, ensuring a smooth and efficient build. If Lot 17 is not the perfect fit, there are additional parcels still available within this unique heritage inspired community. Do not miss this rare chance to create your dream home in one of Kingston's most desirable and historic neighbourhoods! (id:28469)
Sutton Group-Masters Realty Inc.
24 S Beech Street
South Glengarry, Ontario
Built with exceptional attention to detail and no expenses spared, this stunning semi-detached home delivers the perfect blend of modern design, quality craftsmanship, and upscale finishes. Completely turn-key, it offers the lifestyle today's buyers are searching for - stylish, low-maintenance, and move-in ready. Enjoy a convenient commute to Montréal's West Island with quick access to Highway 401, while being just moments from schools, shopping, dining, and essential amenities. An outstanding opportunity for families, professionals, or investors looking to secure a beautifully finished home in a prime, well-connected location. (id:28469)
Century 21 Shield Realty Ltd.
156 Longueuil Street
Champlain, Ontario
Welcome to this modern 2010-built bungalow in the heart of the charming village of L'Orignal. Step into a bright open-concept living area featuring an eat-in kitchen with a practical island and included appliances, ideal for everyday living and entertaining. The main floor offers two generous-sized bedrooms and a full bathroom complete with a relaxing soaker tub and separate standing shower. The fully finished lower level adds even more living space with a second bathroom combined with laundry, a versatile mudroom area that could double as a home bar, and an oversized third bedroom that could easily serve as a spacious family or rec room. Enjoy year-round comfort with a natural gas furnace and central A/C, plus peace of mind with municipal water and sewer services. The backyard has no rear neighbors, giving you added privacy. Conveniently located near the village convenience store with LCBO, the elementary school, and quick access to Highway 174, this property is a great option for families, downsizers or commuters alike. (id:28469)
Exit Realty Matrix
11 Oak Street
Augusta, Ontario
Ideal location, Maitland is situated along the St. Lawrence River between Brockville and Prescott - perfect for retirees, families starting out, commuting middle agers, this subdivision is very diverse! 11 Oak Street is a well-cared for bungalow on a corner lot, and has been loved by one family since the mid 80s. Comfort and warmth felt the moment you step foot inside - picture yourself preparing a meal in the well laid out kitchen, combined perfectly with the dining area where family will congregate. A coffee shared with a friend while the sun beams through the patio doors, moving out to the backyard deck once summer hits! The main floor has a large living room with beautiful window facing the front yard. There is a laundry area, and three generous sized bedrooms. The primary bedroom includes a cheater door to the main bathroom (tastefully updated by local contractors at Tile Tech). Downstairs has a fourth bedroom, another full bathroom with corner shower, an expansive rec room with gas fireplace, LOTS of space for storage and a work shop area that leads to the double attached garage. This basement is laid out in a way that will be easy to add extra rooms if required. This home is being made available now so you can enjoy as much of 2026 as possible here! (id:28469)
Sutton Essential Realty
7 - 137 Marquette Avenue
Ottawa, Ontario
Available immediately for rent. Welcome to this large, bright 2 bedroom unit at 137 Marquette Avenue, located in a newly built all brick building just minutes from the University of Ottawa, Sandy Hill, LRT transit, Rideau Centre, and downtown. Inside, enjoy quartz countertops, 9 foot ceilings, a large kitchen island with pantry, in unit storage, and high end appliances and finishes throughout. The unit features its own hot water tank, furnace, and thermostat, offering forced air heating with central A/C and full control of your temperature year round. All five appliances are included: refrigerator, stove, dishwasher, over the range microwave, plus in unit laundry with your own washer and dryer. A security system with exterior cameras is also provided for added peace of mind, and the unit is Rogers internet and cable ready. Please note there is no parking on site, however a City of Ottawa residential parking permit is available. Surrounded by parks, bike paths, shopping, cafés, and restaurants, this modern unit offers exceptional convenience in a prime central location. Water is included, hydro is extra. (id:28469)
RE/MAX Hallmark Realty Group
6434 Bank Street
Ottawa, Ontario
Welcome to 6434 bank st, Exceptional opportunity for investors, builders, or end users seeking redevelopment, a custom-built residence, or potential commercial conversion (buyer to verify zoning and permitted uses). Located in a highly desirable area, this property features 3 bedrooms and 2 bathrooms on a substantial 90 ft x 210 ft lot. Notable updates include furnace and air conditioning (2021), roof (2022), and a kitchen renovation completed in 2021. The property is conveniently located near Hard Rock Café, casino, and all major amenities, offering excellent accessibility and long-term value. Vacant property with flexible and easy showings. (id:28469)
RE/MAX Hallmark Realty Group
3 - 137 Marquette Avenue
Ottawa, Ontario
Available immediately for rent. Welcome to this large, bright 2 bedroom unit at 137 Marquette Avenue, located in a newly built all brick building just minutes from the University of Ottawa, Sandy Hill, LRT transit, Rideau Centre, and downtown. Inside, enjoy quartz countertops, 9 foot ceilings, a large kitchen island with pantry, in unit storage, and high end appliances and finishes throughout. The unit features its own hot water tank, furnace, and thermostat, offering forced air heating with central A/C and full control of your temperature year round. All five appliances are included: refrigerator, stove, dishwasher, over the range microwave, plus in unit laundry with your own washer and dryer. A security system with exterior cameras is also provided for added peace of mind, and the unit is Rogers internet and cable ready. Please note there is no parking on site, however a City of Ottawa residential parking permit is available. Surrounded by parks, bike paths, shopping, cafés, and restaurants, this modern unit offers exceptional convenience in a prime central location. Water is included, hydro is extra. (id:28469)
RE/MAX Hallmark Realty Group
1 - 137 Marquette Avenue
Ottawa, Ontario
Available immediately for rent. Welcome to this large, bright 1 bedroom lower unit at 137 Marquette Avenue, located in a newly built all brick building just minutes from the University of Ottawa, Sandy Hill, LRT transit, Rideau Centre, and downtown. Inside, enjoy quartz countertops, 9 foot ceilings, a large kitchen island with pantry, in unit storage, and high end appliances and finishes throughout. The unit features its own hot water tank, furnace, and thermostat, offering forced air heating with central A/C and full control of your temperature year round. All five appliances are included: refrigerator, stove, dishwasher, over the range microwave, plus in unit laundry with your own washer and dryer. A security system with exterior cameras is also provided for added peace of mind, and the unit is Rogers internet and cable ready. Please note there is no parking on site, however a City of Ottawa residential parking permit is available. Surrounded by parks, bike paths, shopping, cafés, and restaurants, this modern unit offers exceptional convenience in a prime central location. Water is included, Hydro is extra. (id:28469)
RE/MAX Hallmark Realty Group

