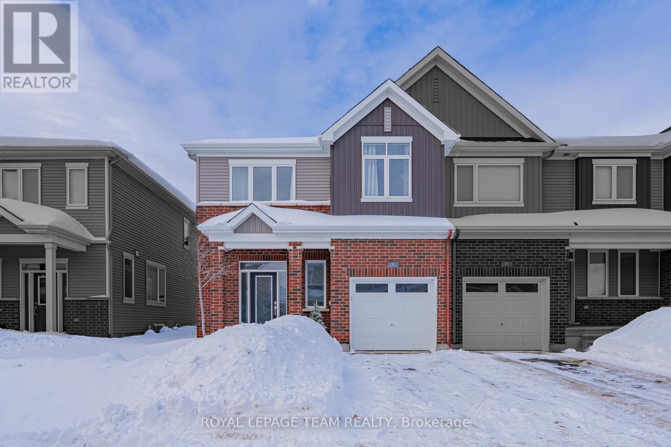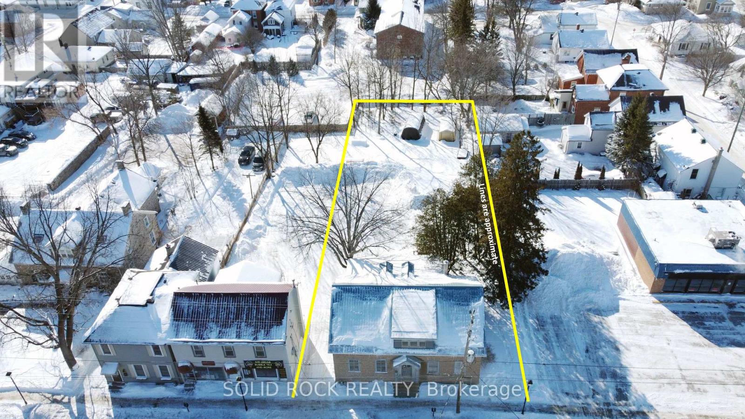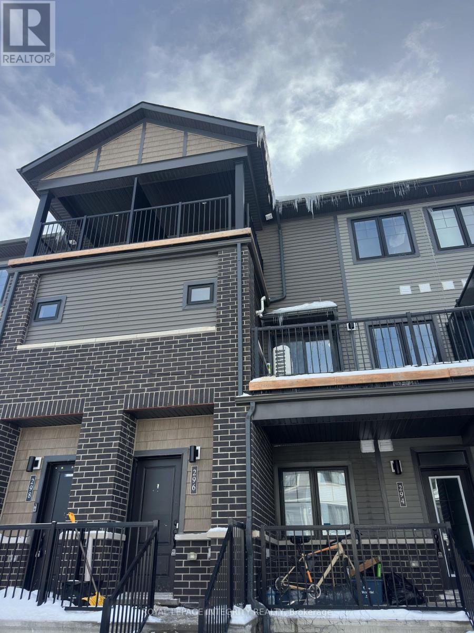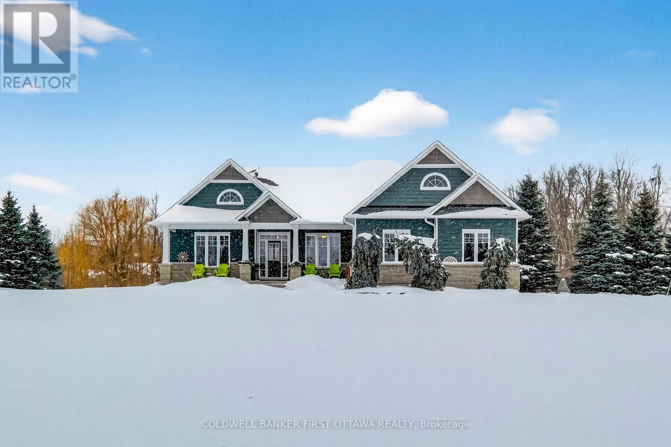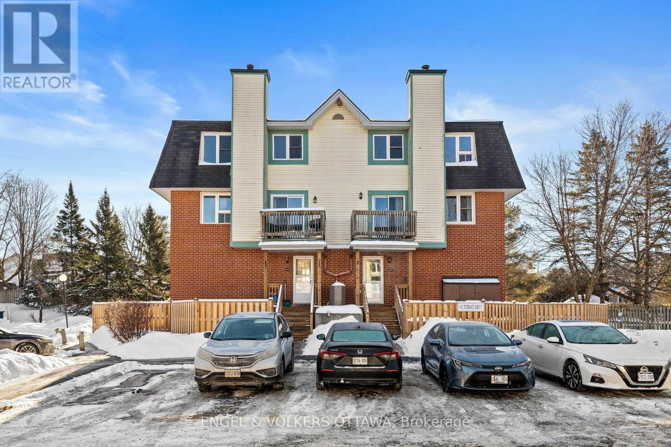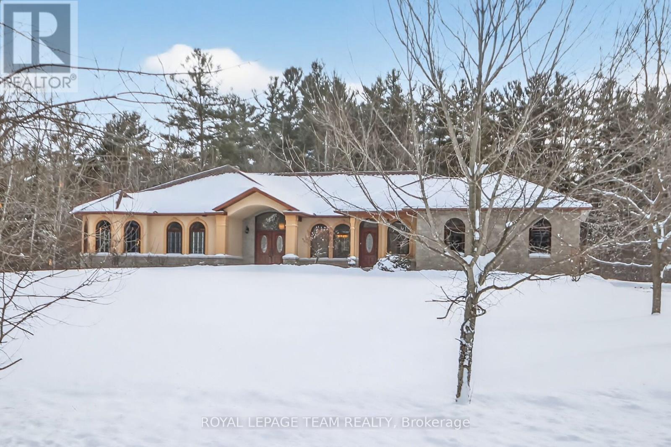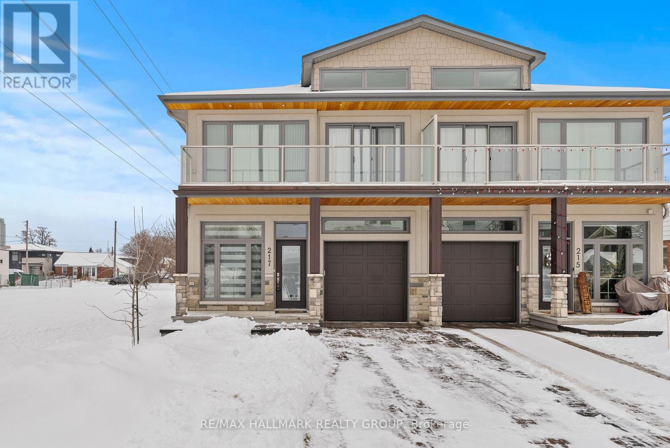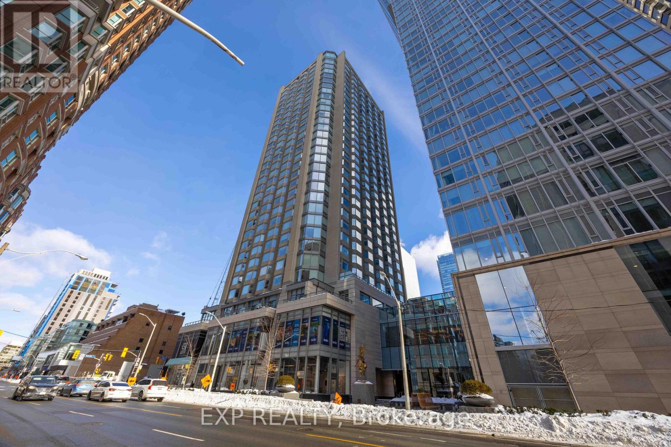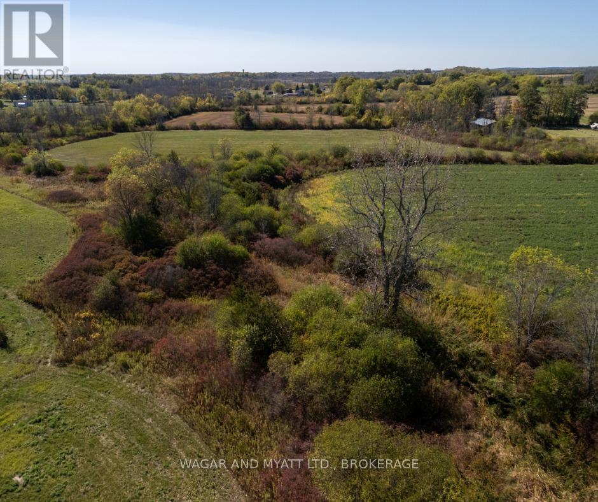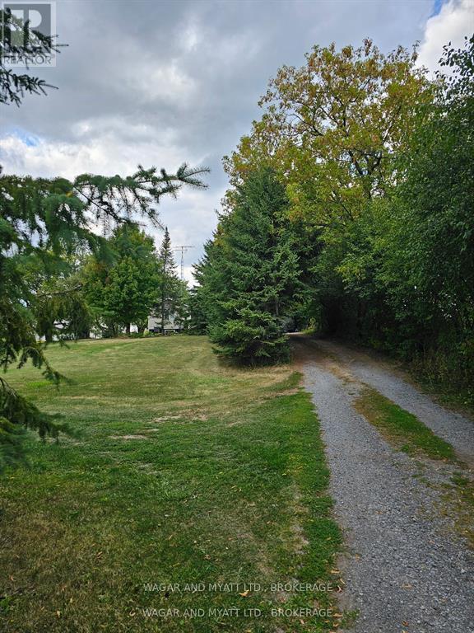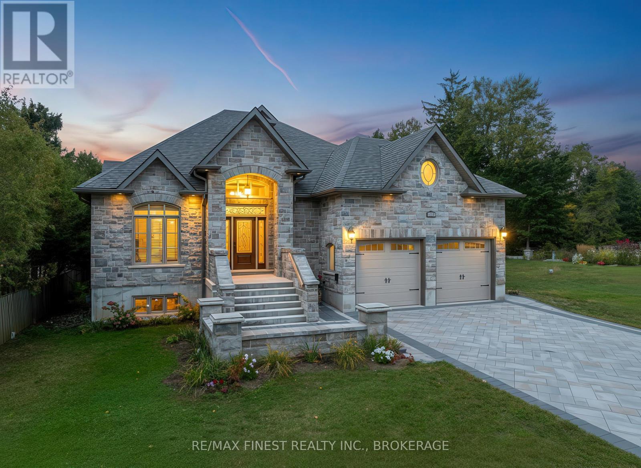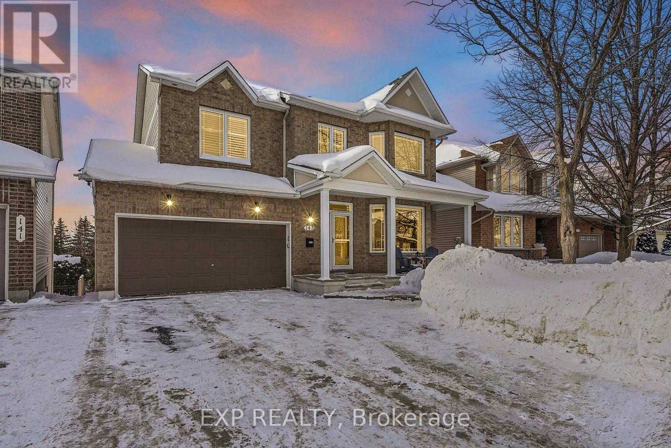6 Darvoy Mews
Ottawa, Ontario
Move-in Date: April 15th, 2026, or Later. Welcome to this bright and modern end-unit townhome on a wider lot in the highly desirable community of Orléans, offering a practical layout, excellent natural light, and comfortable living space across 3 levels. With more windows on the side, this home is extra bright. The home's greatest highlights include an open-concept main level with a contemporary kitchen featuring stainless steel appliances, ample cabinetry, a central island, and large windows overlooking the backyard, flowing seamlessly into the dining area and sun-filled great room-perfect for family life and entertaining. The inviting front yard presents a clean façade with a covered porch and private driveway, leading into a welcoming foyer with warm finishes and a functional design. Upstairs, you'll find 3 well-sized bedrooms, including a spacious primary bedroom with its own walk-in closet and a full ensuite, along with 2 additional bedrooms ideal for children, guests, or a home office, and a full main bathroom. The finished basement adds valuable extra living space that can serve as a recreation room, gym, or media area, complemented by mechanical and storage rooms for everyday convenience. The backyard offers a great extension of outdoor living. Additional features include modern neutral décor, quality flooring, large windows throughout, and efficient mechanical systems. Located just minutes from Innes Road shopping and amenities such as Walmart, Canadian Tire, restaurants, parks, and schools, with easy access to public transit and major routes, this property combines quiet suburban comfort with outstanding everyday convenience, making it an excellent opportunity for first-time buyers, young professionals, or growing families seeking a move-in-ready home in one of Ottawa's most vibrant neighbourhoods. (id:28469)
Royal LePage Team Realty
28 Wilson Street W
Perth, Ontario
Commercially zoned duplex located at 28 Wilson Street West on one of Perth's busiest and most visible streets. Set on a 14,650 sq ft lot with 70 feet of frontage and 210 feet of depth, this property represents one of the largest commercially zoned parcels in the area, offering significant long-term flexibility. The two-storey stone duplex contains two self-contained side by side residential units, a 3-bed 1.5-bath unit and a 2-bed 1-bath unit, totaling approximately 2,575 sq ft, with a history of mixed residential and commercial use, including its former operation as the Tay River Gallery. The property is outside the local heritage designation area, providing greater freedom for future redevelopment, expansion, or change of use. Located in a high-traffic area with excellent visibility for both vehicle and pedestrian traffic, the property benefits from strong walkability to downtown Perth amenities, including shops, restaurants, cafés, professional services, parks, and the Tay River waterfront. This location offers excellent exposure for retail, service, office, or mixed-use users seeking a prominent downtown presence. Recent capital improvements include a steel roof with metal soffit and fascia, and rear siding. The site also offers ample room for potentially 10+ parking spots, a rare feature in the downtown area. Income is currently in place with month-to-month residential tenancies, while the zoning, lot size, frontage, parking, and central location support strong future upside through owner-occupation, mixed-use conversion, or redevelopment. (id:28469)
Solid Rock Realty
296 Anyolite Private
Ottawa, Ontario
Modern 2-Bedroom Townhome with Dual Ensuites & Private Balconies in Heritage Park, Barrhaven. Welcome to this beautifully maintained 2-bedroom, 2-bathroom townhome located in the highly desirable Heritage Park community of Barrhaven. Thoughtfully designed with comfort and functionality in mind, this home features two spacious bedrooms, each complete with its own private ensuite, offering exceptional privacy and convenience.The main level boasts a bright, open-concept layout highlighted by elegant coffered ceilings and recessed pot lighting throughout. The upgraded kitchen features a sleek breakfast bar, perfect for casual dining and entertaining, and overlooks the generous living and dining area. Step out onto the sun-filled, south-facing balcony - ideal for outdoor dining or relaxing in the evening.Upstairs, the primary bedroom offers a large walk-in closet and private powder room. A second bedroom with its own private balcony and a full shared bathroom complete the upper level.Ideally situated close to top-rated schools, shopping centres, restaurants, public transit, and the Amazon Warehouse, this home offers unbeatable convenience in a family-friendly neighbourhood.Rental Requirements: Completed rental application, recent pay stubs, government-issued photo ID, and credit check.Don't miss your opportunity to live in one of Barrhaven's most sought-after communities. Book your private showing today! (id:28469)
Royal LePage Integrity Realty
150 Ashton Creek Crescent
Beckwith, Ontario
Step into luxury with this award-winning Luxart Homes bungalow, located in the highly sought-after community of Ashton Creek. Just 10 minutes from both Ottawa, Carleton Place & Dwyer Hill, this multi-generational masterpiece offers a rare blend of rural tranquility and urban convenience. Situated on a private 1.4-acre grounds with picturesque weeping willows and mature tree-lined boundaries, the property offers the feel of an instant escape.There are over 2,200 square feet of bright living space on the main level, where gorgeous hardwood floors flow seamlessly through an open concept layout. Expansive windows fill the home with natural light, highlighting architectural details like the stunning tray ceilings in the dining room and living area. The chef-inspired kitchen is a masterpiece of function and style, equipped with custom built-ins, innovative soft close features and premium finishes. Relax by the gas fireplace in the living room or head to the primary suite, which offers direct access to the deck - perfect for enjoying a peaceful morning coffee. Spa-like ensuite and secondary bathrooms further enhance the experience with heated floors for ultimate comfort.The lower level expands your possibilities with a fully furnished apartment consisting of two well-furnished bedrooms, one with a 4pce ensuite. With its own gas fireplace, a separate entrance through the garage, and a walkout to the patio, it's ideal for extended family or guests. Outside, your private oasis waits. Relax in the hot tub for a night of stargazing to loosen up tired muscles, or take a refreshing dip in the stunning pool.When you're not enjoying your own private retreat, take a stroll down to the Ashton Brew Pub for an authentic pub ale or explore the treasures of local artists nearby. With every detail meticulously crafted to prevail, this isn't just a house-it's a home you'll never want to leave. (id:28469)
Coldwell Banker First Ottawa Realty
212 - 12 Terrace Drive
Ottawa, Ontario
Welcome to 12 Terrace Drive. This beautiful and spacious two-storey upper-unit terrace home is located in the desirable Westcliffe Estates community of Bells Corners. The updated kitchen features elegant quartz countertops, a subway tile backsplash, stainless steel appliances, and a convenient pantry/laundry room. The open-concept living and dining area offers lots of natural light, carpet free flooring, a cozy wood fireplace, and patio door access to a private balcony-perfect for relaxing or entertaining. A powder room completes the main level. Upstairs, you'll find laminate flooring throughout, a generous primary bedroom with an updated 3-piece ensuite and walk-in closet, a well-sized second bedroom, a full bathroom, and a large storage room. Freshly painted, and new doors through out. 2 parking spots with this unit. Close to all the amenities you will need, schools, transit, shopping, and close to 417 and 416. This home is move-in ready. A must see! 24 hours irrevocable on all offers. (id:28469)
Engel & Volkers Ottawa
104 Sentinel Pine Way
Ottawa, Ontario
OPEN HOUSE SUN FEB 15 2-4PM. Welcome to 104 Sentinel Pine Way. This beautifully designed and custom crafted 3+2 bedrm bungalow with approx 5500 sq ft of living space has been lovingly maintained by the original owners and situated on a picturesque and private 1.8 acre treed setting! Exceptional detailing of this home is evident from the striking FULL STONE/STUCCO EXTERIOR to the carefully chosen interior finishes including elegant trim work and interior solid doors. Features include spacious formal living and diningrms for entertaining, magnificent custom kitchen complete with loads of cabinet space, granite counters and S/S appliances which is open to the familyrm area. Luxurious Primary bedrm offers large walk in closet and sumptuous 5 pc ensuite incl. his n her vanities, glass shower and relaxing soaker tub. Bedrms 2 & 3 are ideally located at opposite end of the home. BONUS: 2nd entrance point gives access to the fully fin L/L featuring massive recrm, full kitchen, 2 bedrms and full bathrm plus loads of storage space. Perfect for in-law suite, multigenerational families or rent out for extra income! This home is also heated w/economical NATURAL GAS as opposed to propane and located just minutes to 417,Tanger & Centrum Malls, restaurants, Canadian Tire Centre and so much more! You and your family will love it!! 24 hr irrevocable for offers. (id:28469)
Royal LePage Team Realty
217 Belford Crescent
Ottawa, Ontario
Exceptional Custom Home (2017) in Desirable Westboro! Located next to a beautiful linear park, this stunning custom-built home offers a rare blend of luxury, comfort, and convenience. Enjoy being just a short walk from Richmond Road, where you'll find grocery stores, boutiques, and an array of top-rated restaurants. The Westboro Transit and LRT station on Scott Street is only a few blocks further for easy commuting. Built to the highest standards of craftsmanship, this home offers just over 2,100 square feet of finished living space, including a fully finished basement. Throughout the home, you'll find hardwood flooring - completely carpet-free-and designer-selected finishes that create a seamless, cohesive flow. The main level features an inviting living room with a stunning fireplace and large sun-filled windows adorned with custom window treatments. The chef-inspired kitchen boasts modern cabinetry, quartz countertops, and abundant storage. A formal dining room with a beautiful chandelier provides the perfect setting for entertaining, while a dedicated office offers an ideal space for working from home. Upstairs, discover three spacious bedrooms, including a luxurious primary suite with vaulted ceilings, a sitting area, walk-in closet, and private balcony. The spa-like ensuite offers double sinks, a soaker tub, and a separate shower. The bright lower-level family room features three oversized windows, built-in shelving, and a wet bar with a wine fridge - perfect for entertaining. A convenient two-piece bath completes this level. Note: the radiant heated floors on this level! Additional highlights include pot lights throughout, built-in speakers, high ceilings, custom cabinetry, and a striking stucco and stone exterior. This home truly embodies thoughtful design and superior quality in one of Ottawa's most desirable neighbourhoods. Don't miss the opportunity to make it yours! (id:28469)
RE/MAX Hallmark Realty Group
1106 - 155 Yorkville Avenue
Toronto, Ontario
Experience luxury living in this well-appointed 1-bedroom condo at the prestigious Yorkville Plaza, located in the heart of Toronto's iconic high-end fashion district. This stylish unit features hardwood and laminate flooring, a modern kitchen with built-in appliances, and a thoughtfully designed layout with a glass-enclosed bedroom that maximizes light and space. The unit has been well cared for and maintained, offering beautiful finishes throughout.Enjoy unbeatable convenience with direct access to Yorkville Avenue, just steps from the subway, Hazelton Lanes, world-class restaurants, designer boutiques, and Yorkville shopping malls. One locker is included and conveniently located on the same floor.Building amenities include a 24-hour concierge, fitness centre, and party room. Surrounded by renowned cultural destinations such as the Royal Ontario Museum and nearby art galleries, this location offers an unmatched urban lifestyle.The building is Airbnb-friendly, making this an excellent opportunity for investors, while also perfectly suited for professionals seeking luxury living in one of Toronto's most desirable neighbourhoods. The unit may be sold fully furnished, offering added convenience and turnkey potential.A rare opportunity to own in the very heart of Yorkville-don't miss it. (id:28469)
Exp Realty
0 Lower Slash Road
Tyendinaga, Ontario
Property of this size is rare today on the territory and this 14 acre parcel is priced to sell. Lower Slash Road is central so it's versatile location could be utilized from an entrepreneur perspective due to its close proximity to the major HWY 49 that thousands of tourists and residents pass daily. Lower Slash Road is also less than 5 minutes to the 401. Alternatively, use this property in its original use as an agricultural property, mixed use from cash crop to livestock . Live in the traditional sense of Tyendinaga's rich culture. An opportunity to purchase an adjoining property - just under an acre with a 2 bedroom bungalow. (id:28469)
Wagar And Myatt Ltd.
609 Lower Slash Road
Tyendinaga, Ontario
609 Lower Slash Rd., located in the heart of the culturally rich community of Tyendinaga Mohawk Territory. The central location of this property makes an easy commute west to Belleville ( 20 minutes ) south to Prince Edward County ( 20 minutes ) or East to Kingston ( 30 minutes ) and is under 5 minutes to Hwy 49. Although this property is situated so central in the community, this home is placed on a very private and quiet parcel of just under an acre of land. The home is a well laid out 2 bedroom bungalow. The main level of the home features a large eat in kitchen with patio doors leading to the rear of the property and a view of 14 acres of nature. Continuing through the main level, you will find 2 bedrooms, 2 bathrooms and a bright and roomy living space. Bonus feature, workshop on property with hydro and woodstove. The approx. 1200 sq ft of space below grade needs little work to be completed and would add much more living space to this home. An opportunity to own an adjoining 14 acre parcel of adjacent land is available. (id:28469)
Wagar And Myatt Ltd.
43 Crerar Boulevard
Kingston, Ontario
Quality is far beyond what would normally be offered in one of-a-kind 4 bedroom all stone/brick bungalow in Reddenale, with view of Crerar Park and Lake Ontario. Walking distance to Sinclair School, plaza, recreation centre, and many other amenities. Foyer with barreled ceiling, stone flooring and hardwood accents. Formal dining room with vaulted ceiling, hardwood flooring, coffered ceiling and other special treatments. Custom maple kitchen with centre island and granite countertops Thermador appliances 36"fridge, Dual gas stove (electric and gas) Dual oven (steam and electric) Custom range hood, Wine fridge, Dishwasher all appliances are state of the art and high end. Main floor family room with gas fireplace, Herringbone hardwood enlayed, |coffered ceiling, pot lights access to rear yard. Master bedroom with double door entry, hardwood floors, curved rear wall, pot lights, huge walk in closet with custom centre island and cabinets. Ensuite bath with double vanity, maple cabinets, stone vanity top. 7 foot glass shower, private seperate toilet area. Curved staircase leading to 27x25 foot recreation room with fireplace, pot lights, hardwood flooring, coffered ceiling truly the best of the beat. Seperate office withstone accent wall, double door entry, oak flooring, unique closet area for storage/shelving. Two more oversized bedrooms with oak flooring and pot lights. Lower bath with heated floors, custom ceramic work, granite countertop, and soaker tub. Oversized furnace and storage area. General 200 amp service two stage high effiency furnace air exchanger owned HWT garage insulated and drywalled Over 4800sq ft of craftmanship. Please note supplement document to really appreciate the quality of this home. (id:28469)
RE/MAX Finest Realty Inc.
143 Copperwood Street
Ottawa, Ontario
Welcome to this beautifully maintained single-family home, tucked into the highly sought-after Quarry Ridge neighbourhood of Orléans. Known for its quiet, family-friendly atmosphere, mature surroundings, and convenient access to everyday amenities, this is a location that truly feels like home. The spacious interior features hardwood flooring throughout and a thoughtfully designed layout offering 4+1 bedrooms and 3+1 bathrooms, perfect for growing families. One of the standout features is the fully finished in-law suite in the basement, complete with its own private walk-out entrance, patio area, dining and living space, a comfortable bedroom, and a dedicated laundry room. It's an ideal setup for multi-generational living, independent teens, or visiting guests. Step outside to enjoy the beautifully finished interlock patio from the lower level, or relax on the upper balcony with a gas BBQ hookup, where peaceful views stretch toward Ottawa and the Gatineau Hills; an ideal backdrop for quiet evenings at home. Lovingly cared for by its original owner, this warm and versatile home presents a rare opportunity to settle into one of Orléans' most desirable neighbourhoods. (id:28469)
Exp Realty

