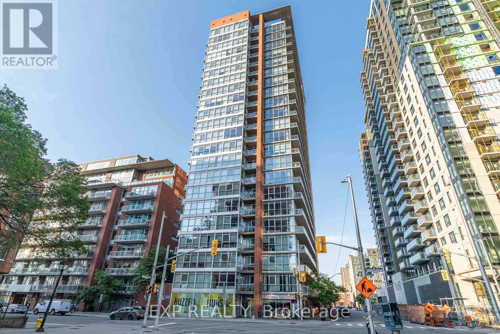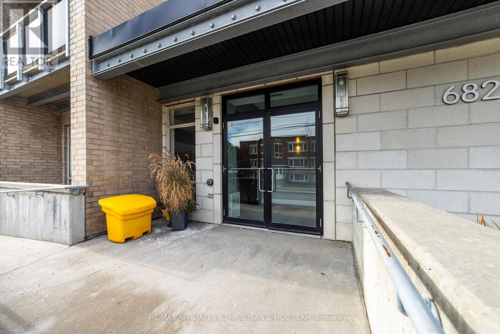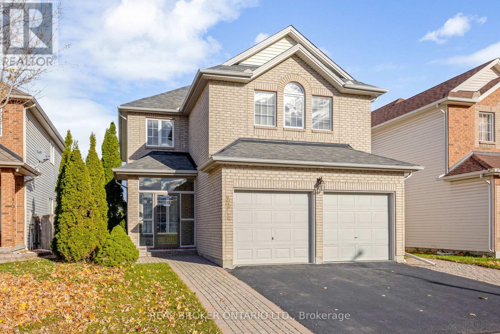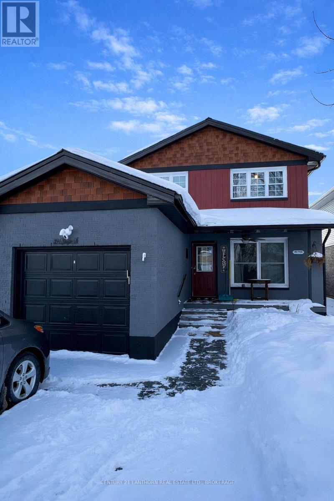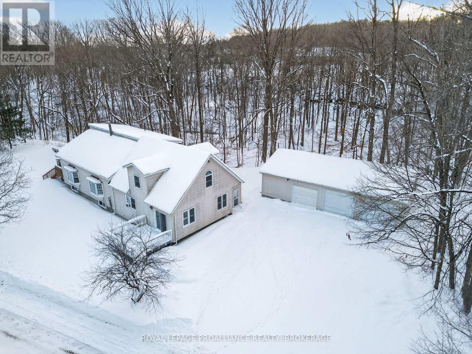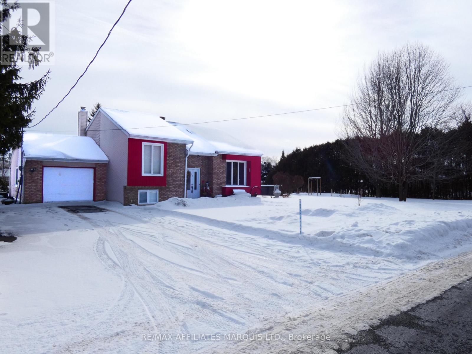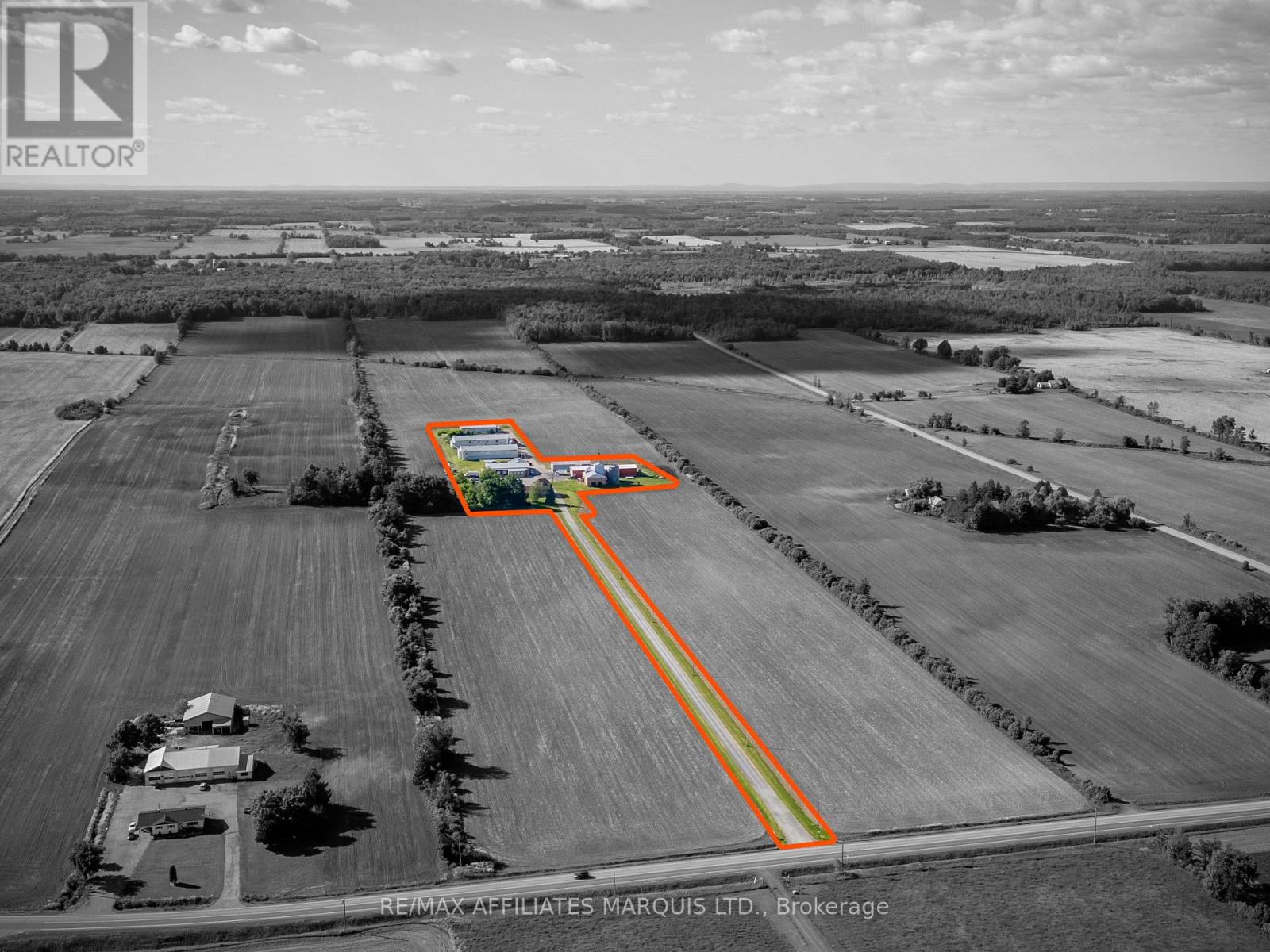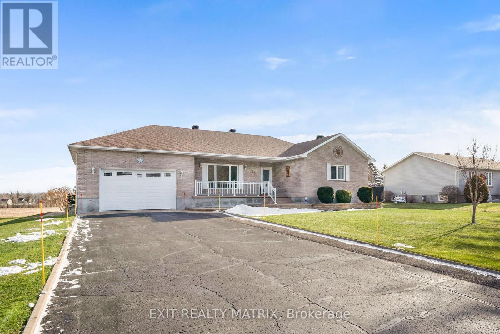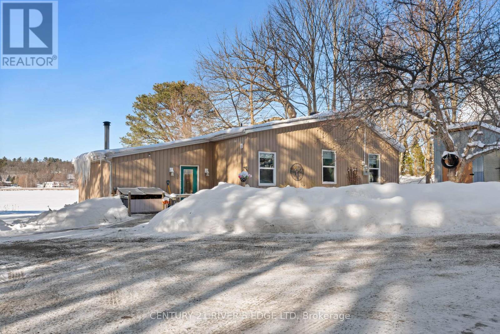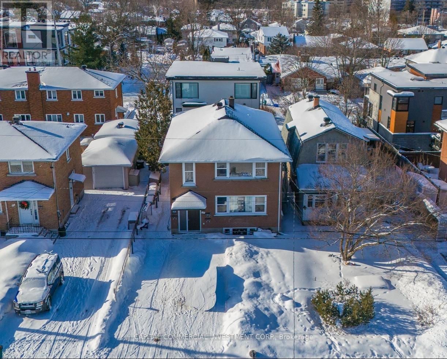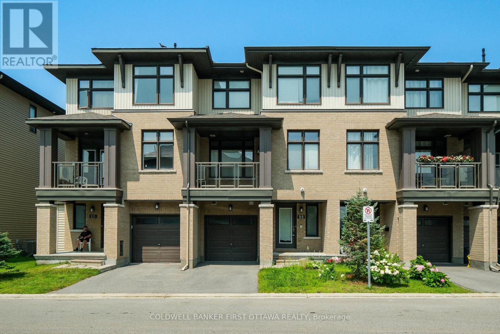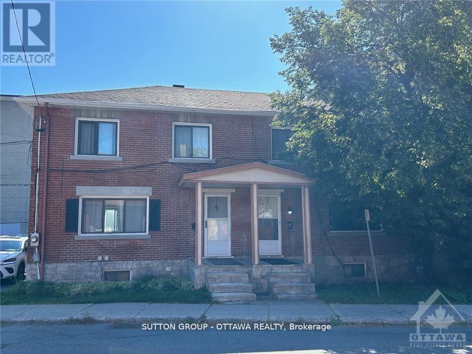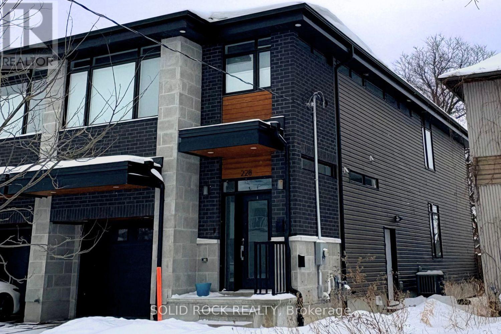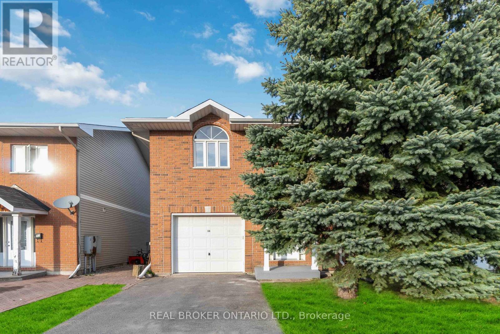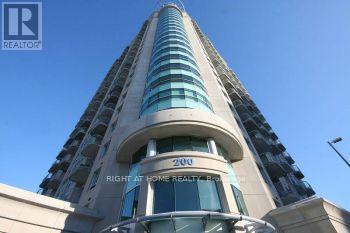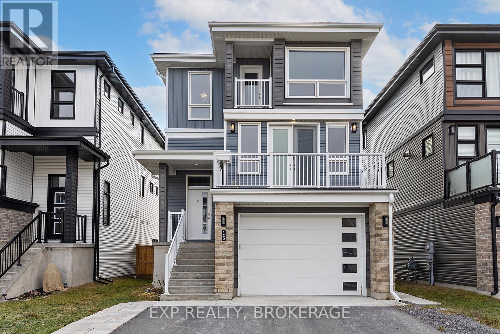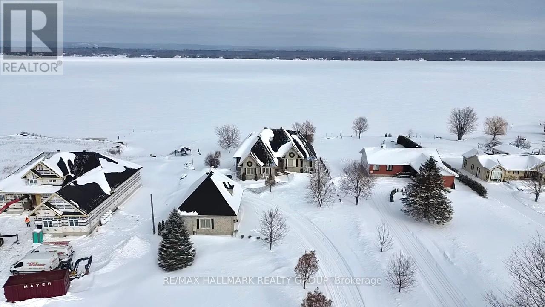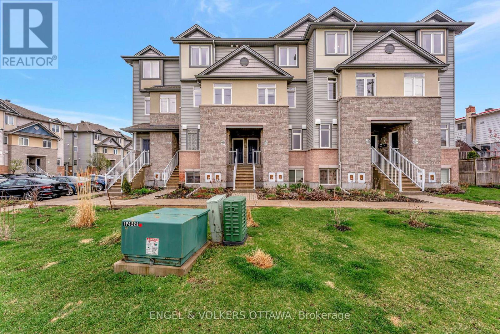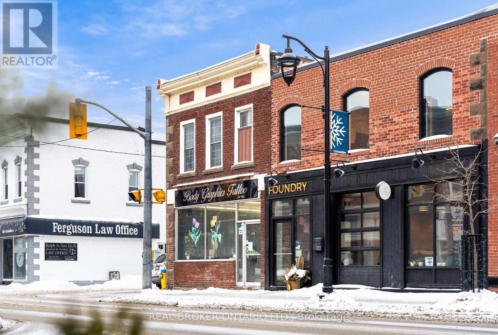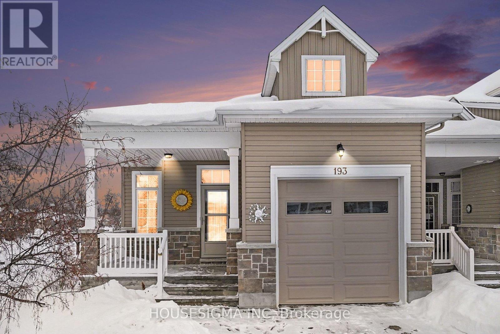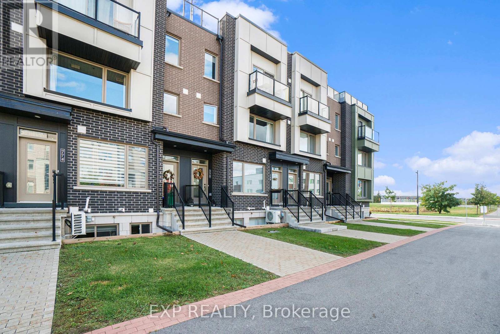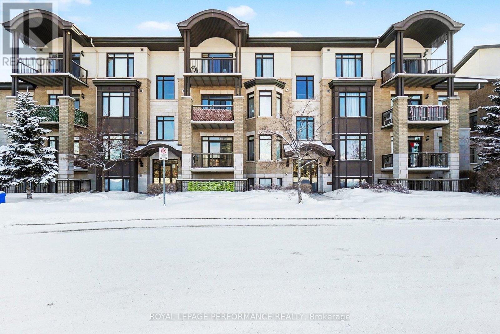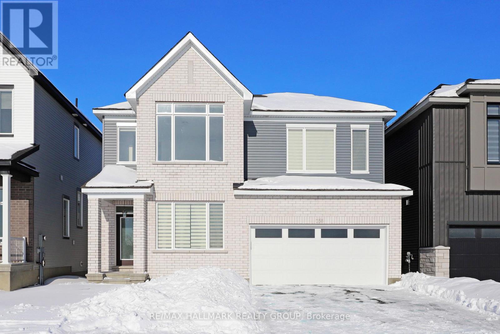907 - 179 George Street
Ottawa, Ontario
Discover The East Market, one of Ottawa's top spots for hard-loft condos! This spacious west-facing 2-bedroom unit features exposed concrete ceilings, hardwood floors, and a bright open living/dining area with a balcony overlooking the Market and Parliament. Floor-to-ceiling windows bring in tons of natural light. The condo has been updated with all new appliances, new kitchen counters, sink and faucet, a built-in microwave, stacked washer/dryer, and a new vanity and toilet. Carpet was removed and replaced with new flooring, plus both bedrooms have new sconces. There's also new ceiling lighting and updated wiring in the living room for easy TV setup. The primary bedroom includes a Jack-and-Jill ensuite and a walk-in closet. The second bedroom is versatile, perfect for an office, studio, guest room, or den, and comes with plenty of closet space. One underground parking spot is included. Building amenities include a full gym, party room with terrace and BBQs, games room, and lots of visitor parking. Condo fees cover all utilities. (id:28469)
Exp Realty
308 - 682 Churchill Avenue N
Ottawa, Ontario
*Stunning Westboro Condo!*This gorgeous one-bedroom condo is located in the desirable neighbourhood of Westboro, within walking distance to trendy restaurants, shops, and boutiques. The unit is filled with eclectic design features and boasts tons of natural light from the floor-to-ceiling windows. The bright kitchen features stainless steel appliances. The bathroom has a cheater door that leads to the primary bedroom. A good-sized balcony with a sliding glass door offers additional outdoor space. The condo also includes underground heated parking and a storage locker. Residents can enjoy the fitness room on the main floor and the outdoor communal green space. This is a must-see! (id:28469)
RE/MAX Affiliates R.the Susan & Moe Team
2014 Jasper Avenue
Ottawa, Ontario
Welcome to 2014 Jasper Ave, a spacious 4+1 bed, 4 bath detached home offering the perfect blend of convenience, comfort, and family-friendly living. Backing directly onto Walkley-Albion Park, this home offers a rare opportunity for families to enjoy direct park access, outdoor play right out the back door, and tranquil views with no rear neighbours - all while being just 15 minutes to downtown Ottawa and steps to shopping, restaurants, and amenities along Bank St. Inside, enjoy a bright and airy main level featuring a large chef's kitchen with newly installed granite countertops, stainless steel appliances, gas range, and abundant storage. The kitchen flows seamlessly into the family room with soaring 18' vaulted ceilings, a gas fireplace, and a stunning 2-storey window wall that fills the space with natural light. Walk straight out to your fully landscaped backyard and send the kids to the park through your private rear access. Formal living and dining rooms, home office, and a powder room complete this ideal main level layout. Heading upstairs, the 2nd level offers versatility with four spacious bedrooms including a primary retreat with a walk-in closet and luxurious 5-piece ensuite with soaker tub, walk-in shower, and dual sink vanity with new granite counters.The fully finished lower level with kitchenette, bedroom and full bath is perfect for multigenerational living, extended family, or guests. Vacant and move-in ready with key updates completed: New Roof (2024), Resealed Driveway (2025), Freshly Painted 2nd Level Bedrooms (2025), and New Granite Counters (2025). Steps to local schools, parks, Jim Durrell Rec Centre, and just 1km to Walkley LRT Station. Don't miss this exceptional opportunity to own a spacious single-family home backing onto greenspace in a prime central location! (id:28469)
Real Broker Ontario Ltd.
394 Ginger Street
Greater Napanee, Ontario
Welcome to 394 Ginger Street, a beautifully updated 3-bedroom, 2-bathroom home nestled in one of Napanee's most desirable neighborhoods. From the moment you arrive, you'll be captivated by the curb appeal - a striking blend of red wainscotting, cedar shake and gray brick exterior, a manicured front yard, and a welcoming entrance. Interior Highlights: Bright and airy layout with newer windows that flood the space with natural light. Smart lighting and ceiling fans throughout, offering convenience and energy efficiency. Thoughtful updates that blend modern finishes with cozy charm. Upgrades & Features: Durable steel roof for peace of mind and long-term protection - Irrigation system to keep your lawn lush and vibrant. Smart home features for effortless control of lighting and comfort. The primary room is complete with a walk-in closet, providing ample storage and a touch of luxury. Outdoor Oasis: Step into your private backyard retreat, perfect for entertaining or unwinding. Enjoy evenings in the hot tub, surrounded by thoughtfully landscaped gardens. Whether you're hosting summer BBQs or enjoying a quiet morning coffee, this space is designed for relaxation. Location & Lifestyle: Located in a friendly, well-established neighborhood with easy access to schools, parks, and amenities. The paved driveway and attached garage offer ample parking and storage. This home is move-in ready and waiting for its next chapter. Don't miss your chance to own this gem in Napanee. Schedule your showing today! (id:28469)
Century 21 Lanthorn Real Estate Ltd.
3961 Waterfall Lane
Frontenac, Ontario
Discover exceptional lakeside living on Collins Lake with this rare property offering 149 ft of waterfront and just over 4.5 acres of privacy. Set on a quiet cul de sac, the home captures stunning views in every season and provides flexible living options with two separate units that can function as one spacious residence or independent spaces. The first unit features 2 bedrooms (one loft style), 1 full bath, and a newly updated kitchen, creating a bright and inviting retreat for guests or extended family. A window-mounted A/C unit ensures year-round comfort in the main living area. The second unit offers 3 bedrooms, 2 full baths, a main floor primary ensuite, a large main kitchen, and a full basement with a rec room and generous storage. Multiple wall-mounted A/C units provide efficient cooling throughout the home, enhancing comfort during warmer months. Enjoy outdoor living on the screened-in porch, perfect for relaxing while taking in the natural surroundings. A large detached 3-car garage provides ample room for vehicles, tools, and recreational equipment. Collins Lake is known for its clear waters, peaceful atmosphere, and excellent recreation. Residents enjoy canoeing, kayaking, fishing, swimming, and year-round wildlife viewing. With minimal boat traffic and a serene natural setting, it's an ideal escape for those seeking quiet waterfront living with convenient access to nearby amenities. (id:28469)
Royal LePage Proalliance Realty
21 Ste Therese Boulevard
Russell, Ontario
Welcome to 21 Ste-Therese Blvd, Embrun! This charming home is perfectly situated in a desirable, family-friendly neighbourhood close to all amenities. Offering 2+2 bedrooms, 2 bathrooms, and a bright, open-concept layout, it's designed for both comfort and everyday living. The spacious kitchen features ample cabinetry and counter space, flowing seamlessly into the dining area and cozy living room perfect for entertaining. While still having 2 generous-sized bedrooms and a full bath on the main floor The finished basement provides additional living or recreation space a full bathroom and 2 additional bedroom giving you just the right amount of space. Step outside to a generous-sized yard ideal for relaxing or entertaining, complete with a large deck connecting to the above-ground pool, a gazebo, garden area, and fire pit your own private outdoor retreat! The attached garage and double driveway offer plenty of parking. Located minutes from schools, parks, shops, and more, this beautiful home is the perfect blend of warmth, space, and convenience. Dont miss your opportunity to make this Embrun gem your new home! (id:28469)
RE/MAX Affiliates Marquis Ltd.
20731 Concession 5 Road
South Glengarry, Ontario
Here is a unique opportunity in Eastern Ontario to own a Federally Inspected meat processing facility just minutes from the Quebec border! Not only does this stunning operation host a fully functional processing facility but there is also an expansive farm residence on site as well as two poultry barns, a shop, several storage buildings, and a grain storage facility all sitting on nearly 7 acres. The 6000+/-sqft federally inspected meat processing plant was built in 2000 and is currently in operation. This building is set up with cooler rooms, cutting rooms, loading docks, offices, staff areas and more! It has potential to be converted to suit many other uses in the food industry outside of meat processing as well. The two 40' x 120' two-story poultry barns on the property are currently being used to raise ducks while the two large equipment storage buildings offer plenty of space to keep machinery out of the weather. The large farm house has been renovated over the years and has a spacious 3-car garage. Don't miss your chance to start or grow your business today! (id:28469)
RE/MAX Affiliates Marquis Ltd.
165 Eliza Street
Champlain, Ontario
Immaculate 3-Bedroom Brick Bungalow in a Sought-After Neighborhood! Welcome to this meticulously maintained 3-bedroom, 3-bathroom fully brick bungalow offering 1,600 + sq. ft. of bright, functional living space in one of the area's most desirable neighborhoods. Connected to municipal water and surrounded by mature landscaping, this home is the perfect blend of comfort, style, and convenience. Inside, you'll find gleaming hardwood floors and a spacious sun-filled kitchen complete with ample cabinetry, a center island, direct access to garage and generous dining space. The master bedroom features a practical walk-in closet. Step outside to your own private oasis, featuring a large two-tier deck, a 21-foot above-ground pool, and a cement patio with a cozy fireplace ideal for entertaining or unwinding. A 16' x 20' insulated workshop/shed with hydro adds fantastic flexibility for hobbies or storage. The fully finished basement includes an oversized family room warmed by a gas stove, a dedicated exercise room, and convenient access to the large attached garage with its own basement entry. This home offers everything you need for modern living inside and out. Don't miss your chance to own this turn-key beauty. Book your private showing today! (id:28469)
Exit Realty Matrix
70 Kerry Point Road
Leeds And The Thousand Islands, Ontario
Experience the best of waterfront living with this beautiful 2-bedroom, 1.5-bath bungalow set on one acre of landscaped grounds along the St. Lawrence River. Sun-filled rooms feature large windows and hardwood floors throughout, creating a warm and inviting atmosphere. A beautiful kitchen with abundant cupboard space and storage, flowing into a bright family room filled with natural light from large windows overlooking Thompson's Bay. The spacious dining room also features a generous window facing the water-perfect for meals with a view. When it's time to unwind, cozy up in the inviting living room, complete with an air-tight wood stove that adds warmth and charm. Perfect for family and entertaining. The property includes two bunkies for guests, a detached garage, and a workshop. Enjoy private riverfront access, expansive outdoor space, and a serene setting that's ideal for relaxing or entertaining. A great opportunity to own a move-in ready waterfront retreat combining charm, comfort, and lifestyle on the St. Lawrence River. (id:28469)
Century 21 River's Edge Ltd
220 Compton Avenue
Ottawa, Ontario
PRIME WESTBORO/WOODROFFE TRIPLEX INVESTMENT -- HIGH INCOME & QUALITY ASSET OPPORTUNITY - Secure a high-yielding asset in one of Ottawa's most resilient neighborhoods, steps away from the New Orchard Phase 2 LRT station near Woodroffe and Richmond. This triplex is perfectly positioned for long-term appreciation and effortless leasing. SUPERIOR UNIT MIX - Featuring two spacious 3-bedroom units (both rented for $2,350) and one spacious lower level 2-bedroom unit (rented for $1,459). These high-occupancy, functional layouts are a rarity in Westboro and attracting premium tenants. Every unit offers in-unit laundry and an abundance of natural light. RECENT UPGRADES & LOW MAINTENANCE - Invest with confidence knowing the heavy lifting is done. The roof was replaced in 2019 for long-lasting durability, and both the windows and driveway have been recently updated. UNBEATABLE LOCATION - Tenants will love the lifestyle: Steps to the Phase 2 LRT and 4 minutes to Highway 417. A short walk to Woodroffe Ave Public and Our Lady of Fatima schools. A few short steps to Carlingwood Shopping Centre and the Ottawa River / Trans Canada Trail. This is a blue-chip addition to any real estate portfolio. Don't miss your chance to own a quality triplex investment in Westboro! (id:28469)
Capital Commercial Investment Corp.
22 Stockholm Private
Ottawa, Ontario
Welcome to 22 Stockholm Private in Riverside South!!! This 3 Story Row Unit Offers 1350 sq ft of Living Space. Spacious Great Room/ Dining Room. Primary Room with 3 piece En-Suite, 2nd Bedroom and Laundry Conveniently Located on the 3rd Level. Den on Main Level, Attached Garage and a Second Parking. MOVE-IN and ENJOY. Please No Pet(s) and No Smoking (id:28469)
Coldwell Banker First Ottawa Realty
50 Armstrong Street
Ottawa, Ontario
Semi Detached 3 bedroom located in the popular neighborhood of Hintonburg. Floor plan layout consists of a large family room and dining room leading to the kitchen. Backyard access from the kitchen. Upper level has 3 bedroom and a newly renovated 3 piece bathroom Great location, close to public transit, shopping along Wellington St. West. (id:28469)
Sutton Group - Ottawa Realty
322 Honeyborne Street
Mississippi Mills, Ontario
Purpose-built 24-unit apartment building completed in 2020, located in the growing community of Almonte, approximately 20 minutes west of Ottawa. This modern three-storey asset features a strong and practical unit mix comprised of 17 two-bedroom units, 2 one-bedroom units, and 5 three-bedroom units, and is serviced by an elevator, making it attractive to a broad range of tenants and long-term demographic demand.Suites range from approximately 650 to 955 square feet and feature efficient, open-concept layouts. Units are finished with laminate flooring, are equipped with fridge, stove, dishwasher, and window coverings. Coinamatic's modern laundry facilities are conveniently located on every floor.From an operational standpoint, the property is designed for efficiency and ease of management. Tenants pay hydro, while the landlord pays gas heat, water, and sewer. The site offers approximately 30 parking spaces plus 5 visitor parking, with additional street parking available. Security features include controlled entry with intercom and camera-monitored common areas.As a newer construction, the property has benefited from favourable property tax treatment applicable to new multi-residential rental developments, subject to municipal tax classifications. In addition, as a post-2018 construction, the building benefits from rent control exemption, providing meaningful long-term income growth potential.Ideally situated within walking distance to grocery stores, pharmacies, restaurants, banks, parks, coffee shops, and essential services, the property benefits from Almonte's continued population growth and proximity to Ottawa's west end.A modern, scalable multifamily asset offering strong fundamentals, durable construction, and long-term stability in a supply-constrained rental market. (id:28469)
Exp Realty
B - 228 Glynn Avenue
Ottawa, Ontario
Welcome to this bright and modern 2 bedroom legal lower-level unit in a semi-detached home located in walkable Overbrook. Thoughtfully designed with polished concrete floors and in-floor radiant heating, this open concept space offers exceptional comfort and contemporary style. The kitchen is very functional with generous storage and counter space for any home cook. You'll appreciate the large windows throughout that allow an abundance of natural light, along with well-sized bedrooms offering good closet space. Enjoy the convenience of a private entrance and the ease of all utilities included (heat, water, and electricity). Close to parks, shops, and neighbourhood amenities, you can catch a game of pickleball or other indoor sports throughout the winter just around the corner at Overbrook Community Centre. Commuting is easy, with the nearest LRT station a 14-minute walk to Tremblay or catch the bus from the stop located a minute away. Enjoy urban living with a welcoming community feel! (id:28469)
Solid Rock Realty
3 A Southpark Drive
Ottawa, Ontario
FREEHOLD END-UNIT TOWNHOUSE UNDER $550K! Perfect for families or investors looking for a great investment property! Welcome to this spectacular, fully refinished freehold end-unit townhouse-an outstanding value opportunity with NO CONDO FEES! Priced to sell, this home is truly move-in ready and features recent major updates for complete peace of mind, including a New Furnace and a New Roof (2022).The property is stunning inside and out. The exterior now boasts newly interlocked front steps and a new step with re-leveled patio stones in the backyard for easy entertaining. The interior features a freshly painted palette, new pot lights, and new luxury flooring throughout-refinished hardwood on the main level and new laminate upstairs. The kitchen and bathrooms impress with quartz countertops, under-mount sink, and porcelain marble tile. Its location is unbeatable for convenience: enjoy a highly walkable neighbourhood with essentials like Metro, Tim Hortons, and the public library just steps away. Commuting is simple with a 15-minute drive to Downtown and just 10 minutes to the Blair LRT Station. Plus, you're minutes from the beautiful trails of Ottawa's Greenbelt.This rare freehold opportunity combines modern updates, convenience, and low carrying costs for under $550,000. Don't miss this rare, low-risk freehold opportunity priced under $550,000. Book your showing today! (id:28469)
Real Broker Ontario Ltd.
702 - 200 Rideau Street
Ottawa, Ontario
One bedroom plus den in the heart of Ottawa. You can walk everywhere downtown with an impressive walk score of 99: U of Ottawa, the Rideau Centre, Byward Market, Parliament Hill, LCBO, grocery, and more. This unit features hardwood, in-unit laundry, and a storage locker inside the building. Floor-to-ceiling windows; ceramic tile in kitchen & bath; includes storage locker P1-70 and underground parking spot #P1-24. Amenities include a 24/7 concierge, an 8,000 sf recreation/fitness center, an indoor pool, a sauna & landscaped terraces. Vacant, go and show. (id:28469)
Right At Home Realty
120 Superior Drive
Loyalist, Ontario
Welcome to 120 Superior Drive, a beautifully finished 2-storey home offering 1,875 sq/ft of above-grade living space in the heart of Amherstview. The bright, open-concept main floor is ideal for entertaining and everyday family living, featuring a modern kitchen with quartz countertops, stylish finishes, and seamless flow into the living and dining areas. The second level offers generously sized bedrooms, including a spacious primary suite with walk-in closet and private ensuite. The lower level features a fully finished rec room. Enjoy outdoor living with both a deck and balcony, perfect for relaxing or hosting. The fully insulated and heated1.5-car garage adds year-round convenience. Move-in ready and ideally located close to parks, schools, amenities, and just minutes to Kingston. (id:28469)
Exp Realty
3285 Front Road S
East Hawkesbury, Ontario
Welcome to this exceptional estate of over 67,000 sq.ft., ideally located directly on the Ottawa River. Pride of ownership radiates throughout this magnificent full-brick home, featuring a walkout basement, an attached double garage, and a detached triple garage with a spacious second-floor loft, ideal for storage or a studio.The shoreline is fully landscaped and protected, offering complete peace of mind in the safest section of the Ottawa River, known for never flooding between Ottawa and Montreal.Inside, discover 4 bedrooms, 2 full bathrooms, and 1 powder room, plus a complete in-law suite on the ground level with private exterior access or interior connection, perfect for multigenerational living.Ideally located less than an hour from Montreal, just over an hour from Ottawa, and 10 minutes from Hawkesbury with its shops, hospital, and services. Only 2 minutes from the Hawkesbury Golf & Curling Club and steps from the provincial snowmobile trails ideal for year-round enjoyment.A rare combination of luxury, safety, and lifestyle on the majestic Ottawa River.Bienvenue dans ce domaine prestigieux de plus de 67 000 pi, situé directement sur la rivière des Outaouais. La fierté des propriétaires se reflète dans chaque détail de cette maison entièrement en brique, dotée dun rez-de-jardin, dun garage double attaché et dun garage triple détaché avec un immense étage supérieur pouvant servir datelier ou de loft.La rive est entièrement aménagée et protégée, offrant une tranquillité desprit absolue dans la section la plus sécuritaire de la rivière, à labri des inondations entre Ottawa et Montréal.Elle comprend 4 chambres, 2 salles de bain complètes et 1 salle deau, ainsi quun logement intergénérationnel complet au rez-de-chaussée avec accès privé extérieur ou communication intérieure idéal pour garder la famille proche.Un lieu dexception offrant luxe, sécurité et qualité de vie au bord de la rivière des Outaouais. Bord de L'Eau. (id:28469)
RE/MAX Hallmark Realty Group
33 - 949 Cummings Avenue
Ottawa, Ontario
Stylish upper-level 2-bedroom terrace home in a prime location that is move-in ready! Step into a bright, open-concept living and dining area featuring a cozy corner gas fireplace, balcony, and beautiful luxury vinyl plank flooring throughout the main level. The spacious kitchen is designed for both function and style, offering abundant cabinetry, generous counter space, a large walk-in pantry, and a convenient breakfast bar. Upstairs, you'll find two generous bedrooms with large windows and ample closet space. The primary bedroom offers direct access to a private balcony, perfect for enjoying your morning coffee. A full bathroom, second bedroom, and a well-placed laundry room complete the upper level. This home is filled with natural light and modern touches throughout. One private parking spot is included. Available for March 15th or April 1st occupancy. Sorry, no pets. (id:28469)
Engel & Volkers Ottawa
120 Bridge Street
Carleton Place, Ontario
Welcome to 120 Bridge Street, Carleton Place. An outstanding opportunity to secure a retail presence in one of the most coveted locations in Carleton Place's historic downtown core. This approximately 660 square foot main floor retail space offers a highly visible storefront directly next door to the Foundry Coffee Bar, one of the area's busiest and most recognizable destinations-driving consistent pedestrian traffic right past your door. The space is unrenovated, providing a blank canvas for tenants or owner-operators to customize and design a storefront that perfectly aligns with their brand and vision. Large front-facing windows offer excellent street exposure and natural light, ideal for signage and merchandising. Situated on vibrant Bridge Street, the property is surrounded by popular restaurants, cafés, and boutique shops, and benefits from strong daily foot traffic and ample free street parking. Just steps from the Mississippi River and within walking distance to the new bridge, this location captures the charm and energy that make Carleton Place a sought-after shopping destination. With Carleton Place continuing to rank among Canada's fastest-growing communities, 120 Bridge Street represents an exceptional opportunity for retail, service, or specialty businesses looking to establish themselves in a premier downtown location. (id:28469)
Real Broker Ontario Ltd.
193 Oxford Street W
North Grenville, Ontario
Welcome to this stunning bungalow on a large corner lot in the sought-after adult-lifestyle community of Country Walk in Kemptville. Offering comfort, functionality, and low-maintenance living, this home provides excellent access to shopping, dining, healthcare, and all local amenities. The bright open-concept main level features soaring 10-ft ceilings and hardwood flooring throughout, creating an inviting and spacious atmosphere. The kitchen showcases solid oak cabinetry, stainless steel appliances, and a large eat-in peninsula with breakfast bar seating - ideal for entertaining and everyday living. A versatile sitting room/den offers potential for a second bedroom, home office, or flexible living space. Convenient main-level laundry and a large pantry add to the home's practicality. The primary bedroom is a private retreat with large windows overlooking the yard, a spacious walk-in closet, and direct access to the ensuite bathroom. The fully finished lower level significantly expands the living space, featuring a full bathroom, generous recreation area with natural gas fireplace, and abundant storage - perfect for guests, hobbies, or additional lifestyle flexibility. Located in a quiet, welcoming community close to everything Kemptville has to offer, this bungalow is ideal for downsizers or buyers seeking single-level living with extra space. The annual assocation fee ($300/year) for access to the community centre. (id:28469)
Housesigma Inc
770 Mikinak Road
Ottawa, Ontario
VACANT, FRESHLY PAINTED THROUGHOUT, MOVE-IN READY, AND PERFECTLY SITUATED-This LUXURY 2 Bed, 1.5 Bath Townhome With ROOFTOP TERRACE Awaits At Rockcliffe's Wateridge Village! This Bright Upper Unit Offers An Open-Concept Layout Featuring A Spacious Kitchen With Stainless Steel Appliances, Granite Countertops, Tile Backsplash, And A Large Island With Breakfast Bar Overlooking The Combined Living And Dining Area. A Tucked-Away Powder Room Completes The Main Level. Upgraded Carpeted Stairs Lead To The Primary Bedroom, Complete With Walk-In Closet, Private Balcony, And Cheater Ensuite Featuring An Upgraded Vanity With Granite Counters And A Shower/Tub Combo. A Second Bedroom And Convenient Laundry Are Also Located On This Level. Enjoy Luxury Torlys Everwood Elite Flooring Throughout The Main And Upper Levels. Escape To Your Huge Rooftop Terrace-Equipped With A Gas Line For Your BBQ-Perfect For Relaxing, Watching Sunsets, Or Hosting Future Gatherings With Family And Friends. A Generous Storage Closet On The Upper Level Adds Extra Convenience. Ideally Located Close To Nature Trails And All Amenities, And Just Steps To The NCC Aviation Parkway. Minutes To Downtown, Montfort Hospital, CSE, CSIS, CMHC, Blair LRT, HWY 174 & 417, Beechwood Village, And St. Laurent Shopping Centre. Includes 1 Surface Parking Spot. (id:28469)
Exp Realty
101 - 655 Beauparc Private
Ottawa, Ontario
Perfectly Located Condo! Just steps away from the O-Train Cyrville Station, this exceptional unit features 2 bedrooms and 2 bathrooms, and is ready for you to move in. The bright, open-concept layout is accentuated by high ceilings, creating a spacious atmosphere. The kitchen is a highlight, showcasing quartz countertops, a breakfast bar, and stainless steel appliances. Elegant hardwood flooring flows seamlessly through the living and dining spaces, extending into both bedrooms. This condo offers the convenience of a 3-piece ensuite with an oversized shower and in-unit laundry. Step through the patio doors to discover a covered, ground-level private interlock terrace that overlooks a park, with no front neighbors. Furthermore, this home includes one parking space, one storage locker, and bike storage for added convenience. (id:28469)
Royal LePage Performance Realty
258 Sapling Grove
Ottawa, Ontario
This newly built, never-lived-in 4 bedroom, 4 bathroom home offers over $100K in premium upgrades and is truly move-in ready. Featuring a bright open-concept layout, a designer kitchen with high-end finishes, spacious living and dining areas, and a beautifully finished basement, this property combines luxury and comfort throughout. The second floor includes generous bedrooms, a stunning primary suite, and upgraded bathrooms. With modern selections, quality craftsmanship, and quick possession available, this home is the perfect opportunity for buyers seeking a turnkey property in a growing community (id:28469)
RE/MAX Hallmark Realty Group

