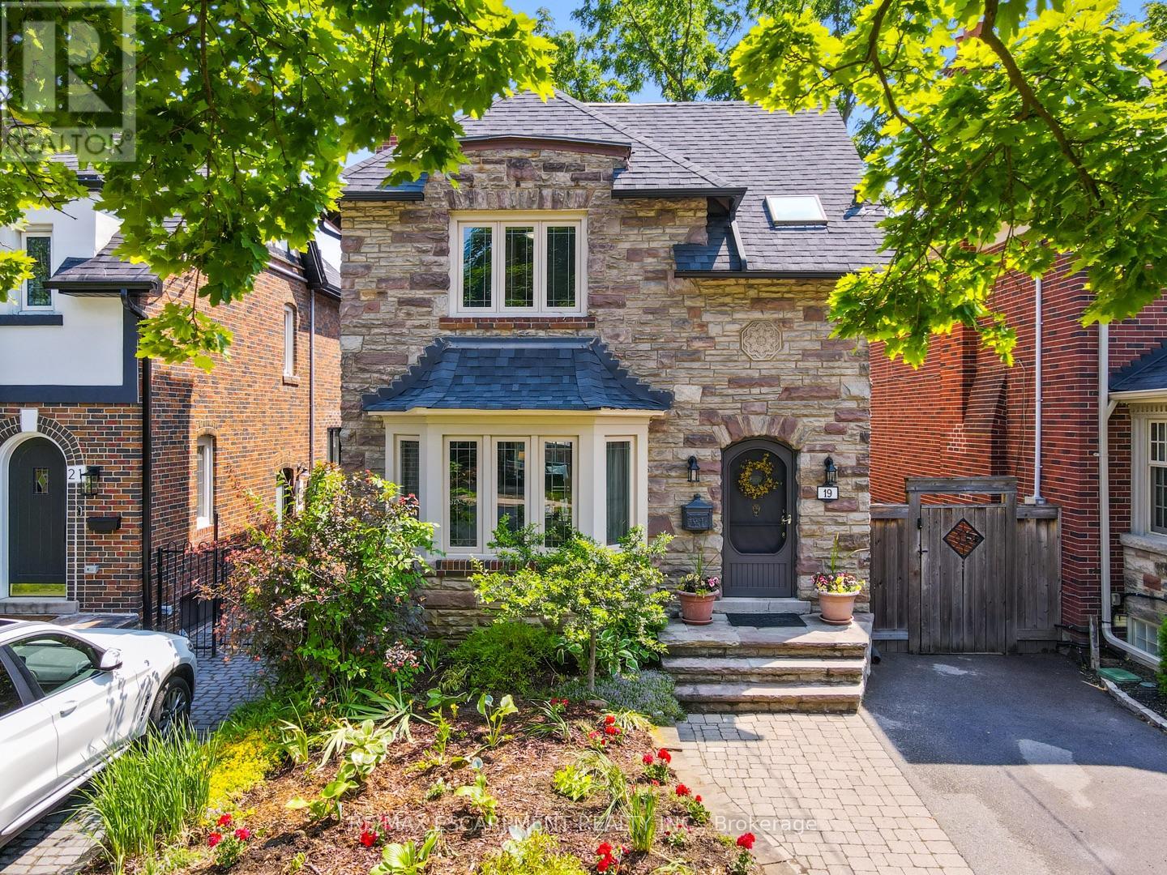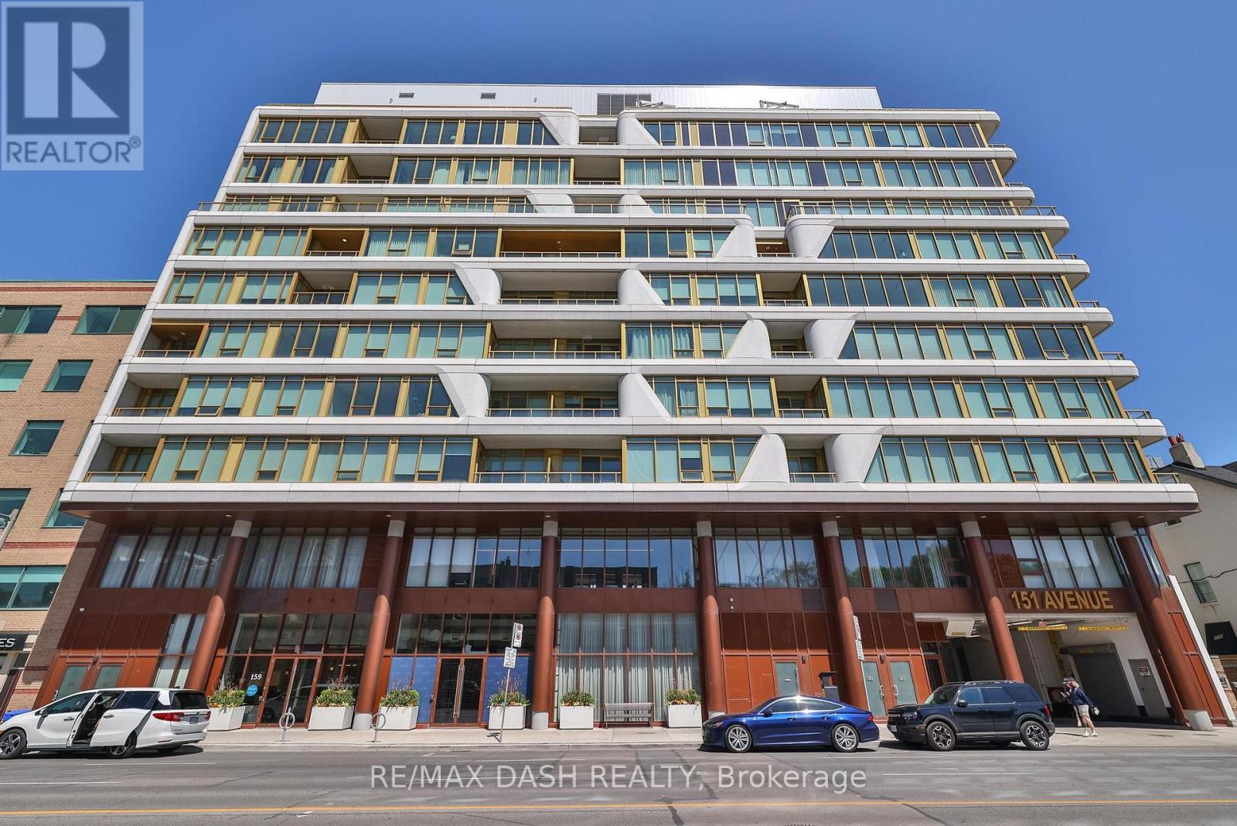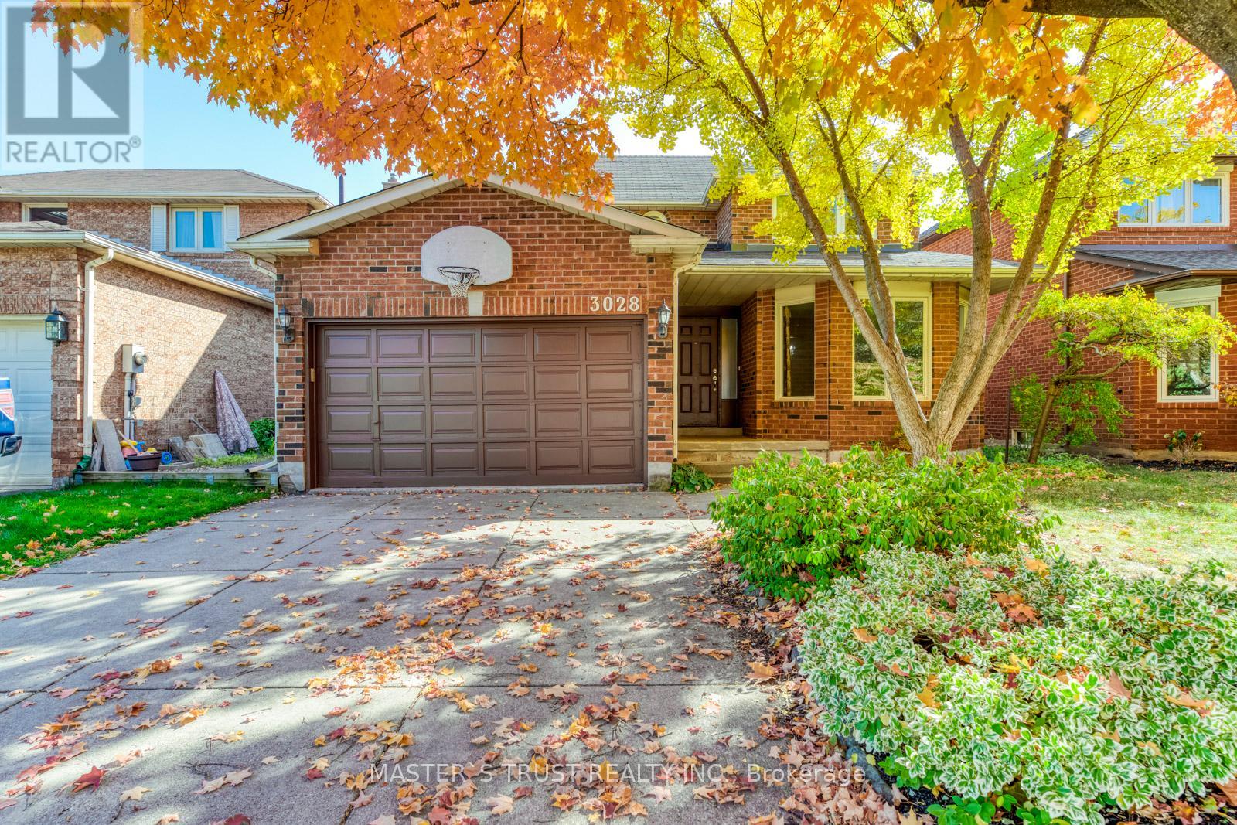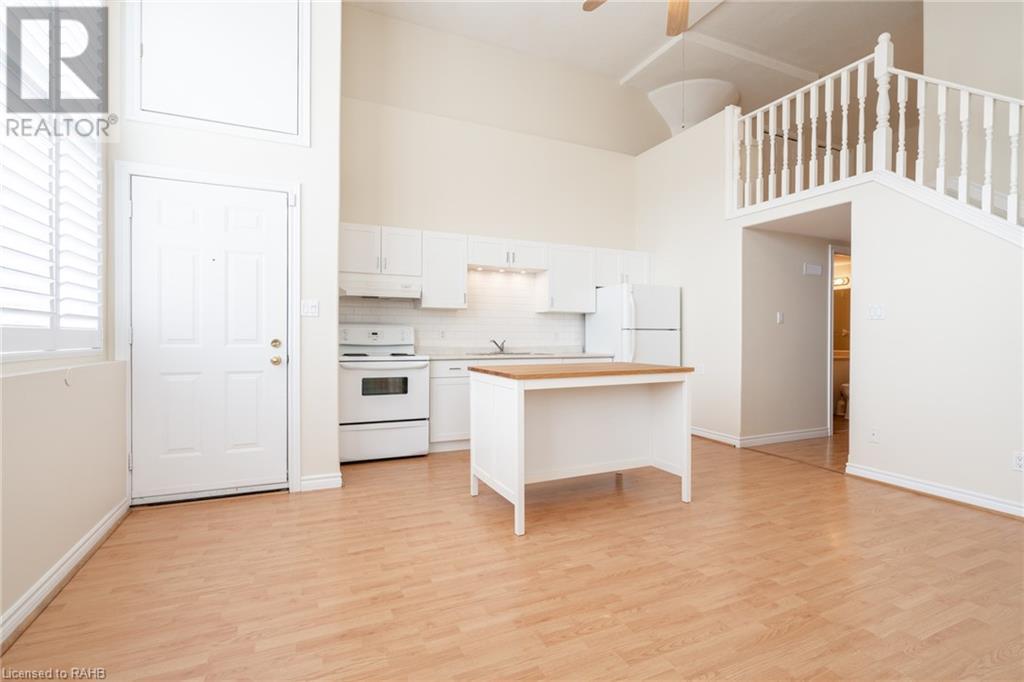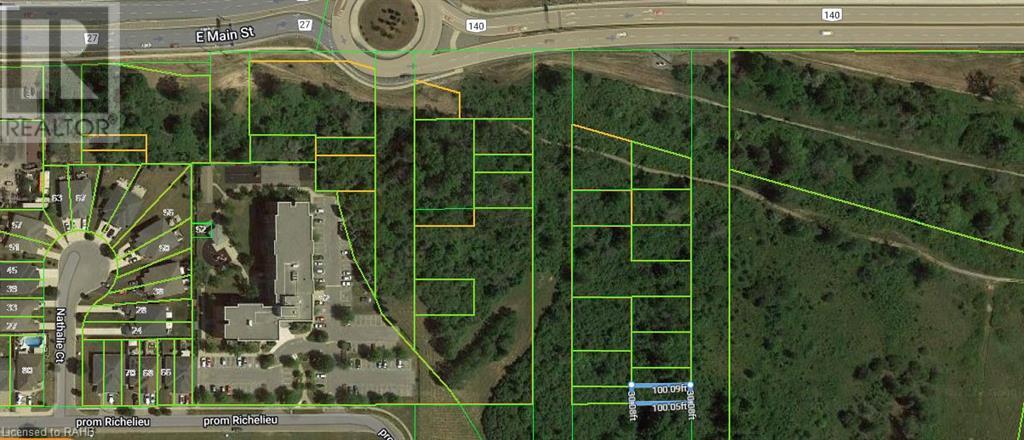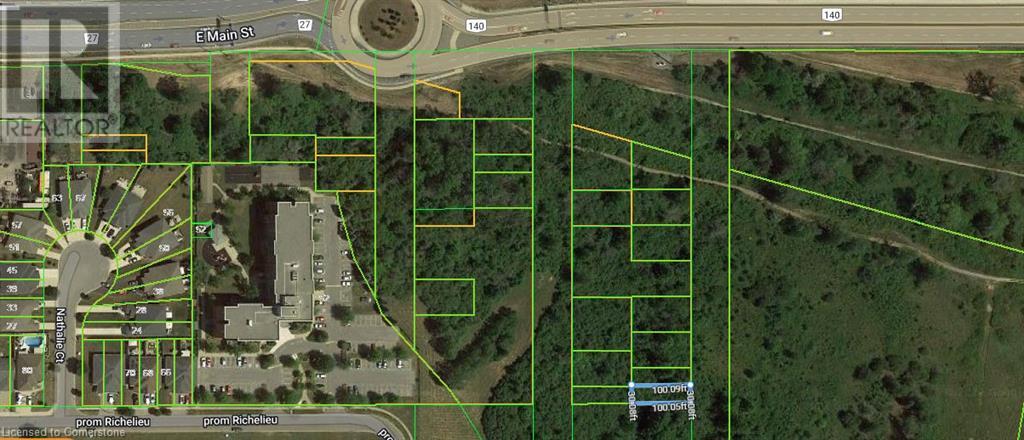2282 Turnberry Road Unit# 15
Burlington, Ontario
Step into the essence of executive living with this stunning two-bedroom, 2.5-bath semi-detached home where comfort and sophistication blend seamlessly with a maintenance-free lifestyle. This carpet-free main level, invites you into an open-plan setting, illuminated by natural light cascading through a double French door with a transom window. The heart of the home boasts a spacious family kitchen, large pantry, undermount lighting and a walk-out to a private patio, offering idyllic views over the prestigious Millcroft golf course. Your living space extends effortlessly with vaulted ceilings, a cozy gas fireplace, and a main floor primary bedroom featuring a large renovated ensuite (2022) with a separate soaker tub, shower, and built-in vanity. The impressive primary suite, complete with a walk-in closet, overlooks the green fairways, providing a serene backdrop for unwinding after a long day. Upstairs, the airy loft area, bathed in light from the skylight, includes a 4pc bath with ensuite privileges & serves as a versatile space for relaxation or a home office. The beauty of the exterior matches the interior charm, with meticulous landscaping perennial gardens and enhancing the allure of this coveted location. Boasting four parking spaces and convenience at your fingertips, you'll enjoy proximity to shopping, parks, highways, and restaurants. For those seeking an upscale lifestyle, this abode delivers on every level, offering a luxurious sanctuary amidst a vibrant community. (id:27910)
Keller Williams Edge Realty
19 Jackson Avenue
Toronto, Ontario
Discover the timeless elegance & modern convenience of 19 Jackson Avenue, nestled in the heart of The Kingsway, one of Toronto's most coveted neighbourhoods. Built-in the 1930s, this exquisite home has been thoughtfully expanded with a 3-level addition in 2002 & a spacious family room added in 2006, creating a seamless blend of historic charm & contemporary living. Featuring 3+1 bedrooms & 2+2 baths, this residence artfully combines classic architecture with modern amenities. Stunning gumwood trim reflects the home's rich heritage & a custom kitchen with top-of-the-line Miele appliances makes it perfect for culinary enthusiasts. Open-concept dining area with a built-in JennAir beverage fridge. The living room features a wood-burning fireplace with a custom wood mantle. Radiant heat & heated floors. Attic-pack cooling system for efficient & effective air conditioning. Primary bedroom retreat with 3-piece ensuite. Main floor family room with floor-to-ceiling glass on two walls & overhead. Recent upgrades include a new tankless hot water system, a modern boiler & 200-amp electrical panel. Versatile basement space includes a bedroom, 2 pc bath, laundry, utility, rec room & bonus room(great for gym or excellent storage space). Private backyard with turf, patio area, shed & vegetable garden space. A dog run is located at the side of the house. two-car driveway - restricted short-term street parking available & municipal parking is steps away. Walk to top-rated schools, subway, restaurants & shops. A perfect fusion of classic elegance and contemporary comfort. It is more than just a home; it’s a lifestyle waiting to be embraced. (id:27910)
RE/MAX Escarpment Realty Inc.
83 Sherman Avenue N
Hamilton, Ontario
Affordable. Low property city taxes. Available to move in. Perfect starter or rental investment. Lots of updates. Must to see! Newer Modern kitchen and bathroom. Newer electrical wiring and plumbing throughout. Maintenance free back yard with oversized block (workshop) garage with hydro off a rear concrete alleyway. Garage roof approx 2 yrs old. 2019 New gas furnace and Central Air. Excellent neighborhood and near all amenities like shopping, schools, bus transit etc. (id:27910)
RE/MAX Escarpment Realty Inc.
19 Jackson Avenue
Toronto (Kingsway South), Ontario
Discover the timeless elegance & modern convenience of 19 Jackson Avenue, nestled in the heart of The Kingsway, one of Toronto's most coveted neighbourhoods. Built-in the 1930s, this exquisite home has been thoughtfully expanded with a 3-level addition in 2002 & a spacious family room added in 2006, creating a seamless blend of historic charm & contemporary living. Featuring 3+1 bedrooms & 2+2 baths, this residence artfully combines classic architecture with modern amenities. Stunning gumwood trim reflects the home's rich heritage & a custom kitchen with top-of-the-line Miele appliances makes it perfect for culinary enthusiasts. Open-concept dining area with a built-in JennAir beverage fridge. The living room features a wood-burning fireplace with a custom wood mantle. Radiant heat & heated floors. Attic-pack cooling system for efficient & effective air conditioning. Primary bedroom retreat with 3-piece ensuite. Main floor family room with floor-to-ceiling glass on two walls & overhead. Recent upgrades include a new tankless hot water system, a modern boiler & 200-amp electrical panel. Versatile basement space includes a bedroom, 2 pc bath, laundry, utility, rec room & bonus room(great for gym or excellent storage space). Private backyard with turf, patio area, shed & vegetable garden space. A dog run is located at the side of the house. two-car driveway - restricted short-term street parking available & municipal parking is steps away. Walk to top-rated schools, subway, restaurants & shops. A perfect fusion of classic elegance and contemporary comfort. It is more than just a home; its a lifestyle waiting to be embraced. (id:27910)
RE/MAX Escarpment Realty Inc.
16 Fifeshire Road
Toronto (St. Andrew-Windfields), Ontario
This fully upgraded three-quarters acres of Southern Ravine estate nestled on lush lands, offers 4+3 bedrooms and 8 bathrooms, promising luxury and tranquility. Nestled on a sprawling 114ft x 284 ft lot, this custom-designed bungalow greets you with a grand 15 ft ceiling in the entryway, setting a tone of elegance and grandeur. Step inside to discover a home crafted for both intimate family moments and lavish entertaining. The gourmet eat-in kitchen is a chef's dream, featuring a huge central island, top-of-the-line built-in Wolf & Thermador appliances, solid wood cabinetry, and sleek granite countertops. The primary suite is your personal retreat, featuring crafted round windows that flood the space with natural light, a cozy fireplace, a spacious walk-in closet, and an opulent 8-piece ensuite with a soothing sauna. Outside, an oversized backyard offers a lush, private sanctuary, backing onto acres of conservation land. It's the perfect spot to take advantage of for any sport or entertaining amenities, morning coffee or evening gatherings, effortlessly blending relaxation and entertainment. This property is perfect for someone who appreciates a blend of modern amenities and classic design, with a special love for sprawling land and lush greenery. Located on Million Dollar Row in the Bayview-York Mills' finest neighborhood, it offers the best of both worlds. **** EXTRAS **** HW,L/Stone,Cac,Cvac,Alarm,Sprinklers,Draperies,B/I Stereo,Leaded Skylight,Sauna,Custom B/I,4 Gas FP, Wet Bar,Thermador Fride,Wolf Wall/O & MW & Wolf Cooktop.Brand New IPE Deck.I/L Patio.Vanities, Faucets, Toilets From Gingers (Elte) (id:27910)
The Agency
126 Heritage Street
Bradford West Gwillimbury (Bradford), Ontario
Welcome To Your Dream Home In The Heart Of Bradford! This Newer, Stunning 4-Bedroom Home Offers A Perfect Blend Of Modern Luxury And Practical Living. Gourmet Kitchen Featuring Quartz Countertops And An Eat-In Island Perfect For Casual Dining And Entertaining. Enjoy Large, Airy Bedrooms Perfect For Relaxation And Comfort. Separate Entrance to Basement. Private Backyard, A Perfect Oasis For Entertaining Or Enjoying Quiet Evenings. No Sidewalk With An Extra Long Driveway Providing Ample Parking Space. Don't Miss Out On This Incredible Opportunity To Own A Beautiful Home In A Desirable Location. (id:27910)
Century 21 Regal Realty Inc.
301 - 151 Avenue Road
Toronto (Annex), Ontario
Live At The Luxurious Avenue 151 Yorkville Condos! Bright And Spacious, Open Concept, Beautifully Kept, One Of A Kind Unit In This Boutique Condo. Plenty Of Living Space. Oak Wood Floors & Paneled Appliances. Tenant To Pay Hydro & Water. One locker included **** EXTRAS **** Fridge, Oven, Stove, Microwave, Dishwasher, Washer/Dryer. (id:27910)
RE/MAX Dash Realty
990 Golf Links Road Unit# 308
Hamilton, Ontario
Experience the best of Ancaster living in this bright and open 2-bedroom condo, located just minutes from the many shops and restaurants along Golf Links including Costco, Home Depot, Indigo, Sephora, etc. Close to schools, golf courses, parks - minutes to the Linc & Hwy 403. The open living floor plan is perfect for entertaining, enhanced by large bay windows that flood the space with natural light. Both spacious bedrooms feature their own 3-piece and 4-piece baths for added convenience. Additional amenities include in-suite laundry, owned parking, and a private locker. Party room available for booking private events. Enjoy the comfort and convenience of this exceptional property. RSA. Attach 801 & Schedule B. (id:27910)
RE/MAX Escarpment Realty Inc.
530 Speers Road Unit# 6
Oakville, Ontario
Brand New unit with the excellent Speers Rd. exposure. This 832 sqft can be configured as the Tenant requires, has 23.5 ft ceiling height and is available anytime to be leased. Additional rent is approximate and will be assessed. (id:27910)
Exp Realty
31 Allsop Crescent
Barrie, Ontario
Welcome to this freshly decorated, spacious two-storey home located on a sought-after street in the Holly community in Southwest Barrie. This charming property features a lovely treed lot with an above-ground pool and ample parking, perfect for a growing family. Set on an oversized 50' lot, this Foxberry model built by Bristow homes being sold by original owner. The home offers three bedrooms and a semi-ensuite 4-piece bath. Conveniently close to shopping, schools, and the Rec Centre, it also provides quick access to Highway 400 for commuters and CFB Borden. Across the street from Ardagh Bluff's trail system for family hiking. Professionally landscaped property front & back as well as Accent landscape lighting throughout. Enjoy a multilevel deck & sunken seating area perfect for entertaining while enjoying the above ground pool surrounded by trees for shady breaks from the sun. Spacious award winning design permeable stone driveway. Dont miss this fantastic opportunity to make this your new home. (id:27910)
Royal LePage First Contact Realty Brokerage
657 Haldimand 17 Road
Haldimand County, Ontario
1.35 Acres situated on the Grand River Waterfront on picturesque mature treed lot. Set 500 feet back from the road provides an appealing privacy feature with ideal bungalow style home with 3 bedrooms and 2 bathroom layout. Detached garage/workshop provides storage for all your recreational vehicles and ample parking for guest. Elevated back deck, & gentle sloping topography leading to the grand river water's edge. The flowing interior layout includes 1400sf of main floor living space with emphasis on water views & tremendous potential to make it your own. Loads of oak trim and built-in cabinetry. Sunroom & elevated deck overlooking the peaceful river. Gas and wood fireplaces, natural gas furnace & c/air. Main floor laundry. Enjoy all that the Grand River has to offer with 20 km of navigable water – boat, sea doo, kayak, fish, & embrace all from your backyard. Conveniently located minutes to Dunnville amenities including shopping, parks, schools, restaurants, & more. Easy access to Hamilton, Niagara, 403, QEW, & GTA. Rarely do properties with this lot size, location & overall potential come available. (id:27910)
RE/MAX Escarpment Realty Inc
1256 Wellington Street E
Aurora, Ontario
Freehold Stunning 3-Storey Townhouse In Most Desirable Aurora Views Community. Over 3000 SQF Living Space(Including Finished Look-Out Basement With Recreation Area And 3Pcs Bathroom), ***2666 SQF Above Grade(MPAC Report Attached), 10 Ft Ceiling On Main Floor And 9 Ft Ceiling On 2nd Floor, Hardwood Staircase, Spacious Master Room W/Freestanding Tub Ensuite, A Functional Loft (Could Be 2nd Master Bed Room/Media Room/Office) With Walk-Outs To The Balcony And 4 Pc Bathroom, Gourmet Extended Kitchen W/With Triple Cabinets & Build-In Beverage Cabinet, Extended Central Island, Upgraded Counter Top And Cabinets, California Shutters, Soften & Purifier Water System. Walk Distance To Recreation Complex, Community Center, Min To Top Rated Schools, Smart Centre, Hwy 404, YRT Transit & Aurora Go Transit, Trails, Golf Courses. (id:27910)
Home One Realty Inc.
20 Ladyslipper Court
Markham (Bayview Glen), Ontario
Welcome to Bayview Glen, one of Toronto's most sought-after luxury communities. Situated on the most desirable street, this home is a true retreat for the most discerning buyer. In close proximity to major highways, shopping, some of the country's finest schools, and the Bayview Golf and Country Club, one of the top 100 golf courses in Canada, a world of magnificence awaits! Highlights include a high-end wrought iron staircase railing, hardwood floors and staircase throughout, fully renovated open concept kitchen with new appliances, granite countertop, lots of pot lights, generously sized bedrooms, large master ensuite, a 2-car garage with a wide driveway, and a finished 2bd basement with a walk-out door and kitchen. In-ground pool and much much more. (id:27910)
Harvey Kalles Real Estate Ltd.
66 Sidney Rose Common Avenue
St. Catharines, Ontario
Brand new, never lived in 3 bed & 3 bath 3 storey townhome in the heart of St.Catherines. A Modern open concept layout, bright and oversized living room, spacious kitchen with s/s appliances and open concept dining w/o to patio. Finished recreation room on the lower level with walkout to backyard, perfect for entertaining. Primary bedroom with a 4-pc en-suite, his & her closet, balcony with 2nd bedroom. Great neighbourhood, walking distance to trails and public transportation. 3-minutes from Brock University and the Pen Centre.. **** EXTRAS **** Close to all amenities schools, shops, restaurants, transit, highway and medical facilities. (id:27910)
Intercity Realty Inc.
80 Barton Street
Milton, Ontario
Exceptional Luxury Awaits at 80 Barton Street in Old Milton. Indulge in unparalleled luxury and sophistication, a custom-built masterpiece offering just under 4,800 sqft of opulent living space. Nestled in a coveted community, this home redefines elegance on a prime 66' x 134' lot. Step inside to discover an expansive, light-filled interior with 10’ main floor ceilings and 9’ second-floor ceilings. Oversized windows throughout create a luminous ambiance, perfectly highlighting the high-end finishes and superior craftsmanship. The gourmet kitchen is a culinary dream, equipped with premium built-in appliances and a spacious walk-in pantry. The living room, featuring a breathtaking vaulted ceiling with 12’ glass doors, seamlessly transitions to a sun-drenched backyard ready for your custom touch. Further enhancing its appeal, the home includes a fully finished basement with walk-up. The oversized garage with a high bay offers potential for a future car lift, catering to luxury car enthusiasts. Perfectly situated within walking distance of the Milton Fall Fair, top-rated schools, highways, and amenities, this home offers both luxury and convenience. Don’t miss the opportunity to call this extraordinary property your new home. (id:27910)
RE/MAX Escarpment Realty Inc.
3028 Riverview Street
Oakville (Bronte West), Ontario
Spacious 1900+ Sq Ft 3 Bdrm Home On A Quiet Street In Beautiful Bronte West. Nice Open Kitchen With Eating Area Leading To Fam Room/Wood Burning Fireplace. W/O From Eating Area To A Large Deck, Perfect For Bbq'ing. New Floors Installed in 2022 for The Entire Main Level; Fully Refinished Kitchen and 2 New 4Pc Baths Include Spacious Master 4Pc Bath installed in the end of 2022. Gracious Stairway Leads To The Upstairs 3 Bedrooms. Awesome Area. Seconds To Park, Harbour, Village (Shopping) **** EXTRAS **** Fridge, Gas Stove, Dishwasher, Washer, Dryer, Window Coverings (id:27910)
Master's Trust Realty Inc.
2911 Addison Street
Burlington (Rose), Ontario
This stunning home is perfectly located on a mature tree-lined street close to shopping, parks, trails and restaurants. Meticulously maintained and renovated, this home has everything your family has been looking for. Filled with natural sunlight, with an incredible yard for entertaining and a finished basement. You won't want to miss this. **** EXTRAS **** Fridge, stove, washer and dryer. (id:27910)
New Era Real Estate
111 Grey Street Unit# 102
Brantford, Ontario
Welcome to this stunning two-bedroom, two-bathroom condo bathed in natural light, featuring soaring 16-foot ceilings. The spacious open floor plan is enhanced by floor-to-ceiling windows, creating a bright and inviting atmosphere. The kitchen is well-equipped with ample storage and lots of room to entertain. One of the bedrooms is a charming loft, offering a unique and versatile living space. Both bathrooms are elegantly designed, providing comfort and style. This condo also includes convenient in-unit laundry and dedicated parking. With quick access to the highway and many stores nearby, enjoy contemporary living with a touch of charm in this exceptional home. (id:27910)
RE/MAX Escarpment Realty Inc.
Lot 82 Dimartile Street
Welland, Ontario
There is no current development planned on or near this vacant property. Find attached newspaper article regarding this land. Buyer to perform their own due diligence as it relates to possible use and future development. Viewing property is difficult...bring your boots!! (id:27910)
RE/MAX Escarpment Golfi Realty Inc.
Lot 84 & 85 Dimartile Street
Welland, Ontario
There is no current development planned on or near this vacant property. Find attached newspaper article regarding this land. Buyer to perform their own due diligence as it relates to possible use and future development. Viewing property is difficult...bring your boots!! All Showing protocols in Brokerbay. Thank you for your cooperation. (id:27910)
RE/MAX Escarpment Golfi Realty Inc.
386 Southcote Road
Ancaster, Ontario
TO BE BUILT- Zeina Homes modified Forestview model. This custom home features spacious 4 Bedrooms + 3 Bathrooms. Double door entrance leads to an open layout main floor with modern décor and abundant natural light. Custom kitchen boasts center island and vast amount of modern cabinetry. Sliding doors from kitchen leads to the backyard. Basement has separate entrance. Oak staircase, oversized windows, granite/quartz counters, undermount sinks, hardwood floors, porcelain tile, brick to roof exterior, 2 car garage and much more! Mature Ancaster neighborhood resides close to all amenities, parks, schools, shopping, bus routes, access to highway 403, restaurants, Costco, Ancaster fairgrounds, Ancaster business park & more. Please visit the Zeina Homes model home at 37 Roselawn Avenue (Ancaster) for more info. (id:27910)
Royal LePage Macro Realty
RE/MAX Escarpment Realty Inc.
71 Beachwalk Crescent
Fort Erie, Ontario
Discover this beautifully finished home nestled in the sought-after Crystal Beach community, just a stone's throw away from the beach and Lake Erie! Recently constructed by Marz Homes, this home comes loaded with upgrades. Don't miss out on the chance to own this move-in-ready bungalow perfect for retirees or young families alike! Call today for your private showing. (id:27910)
RE/MAX Escarpment Realty Inc.
90 Gort Avenue
Paris, Ontario
Stunning Freehold Two Story Townhome with a walkout basement in Riverbank Estates by Losani Homes. This townhome is nestled amongst forested walking trails and close to the Nith river. The neighbourhood will be surrounded by the Barker's bush walking trails within the Nith River Peninsula with convenient access to Lions Park. The home offers three generous bedrooms, 2 1/2 bathrooms and 1 1/2 car garage with a nicely sized backyard. Soaring 9' ceilings on the main floor offering an open concept kitchen with quartz counters, island, extended height upper cabinets and open connect onto the living and entertaining space. Main floor boasts luxury vinyl plank flooring throughout. Choose your finishes, features and colours to customize your home to suit your lifestyle. Don't miss the opportunity to own this exceptional home in an outstanding pristine community coming to Paris! (id:27910)
Royal LePage Macro Realty
104 Gort Avenue
Paris, Ontario
Stunning Freehold Two Story Townhome in Riverbank Estates by Losani Homes . Sitting adjacent to a Park and trailway access, this townhome is nestled amongst forested walking trails and close to the Nith river. The neighbourhood will be surrounded by the Barker's bush walking trails within the Nith River Peninsula with convenient access to Lions Park. The home offers three generous bedrooms, 2 1/2 bathrooms and 1 1/2 car garage with a nicely sized backyard. Soaring 9' ceilings on the main floor offering an open concept kitchen with quartz counters, island, extended height upper cabinets and open connect onto the living and entertaining space. Main floor boasts luxury vinyl plank flooring throughout. Choose your finishes, features and colours to customize your home to suit your lifestyle. Don't miss the opportunity to own this exceptional home in an outstanding pristine community coming to Paris! (id:27910)
Royal LePage Macro Realty




