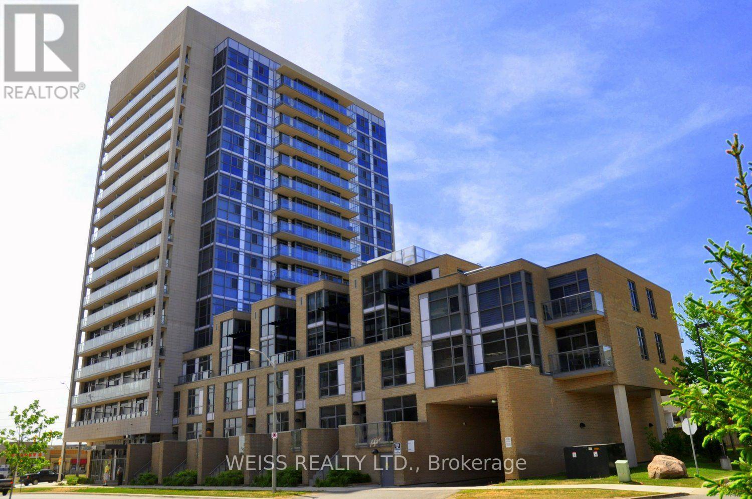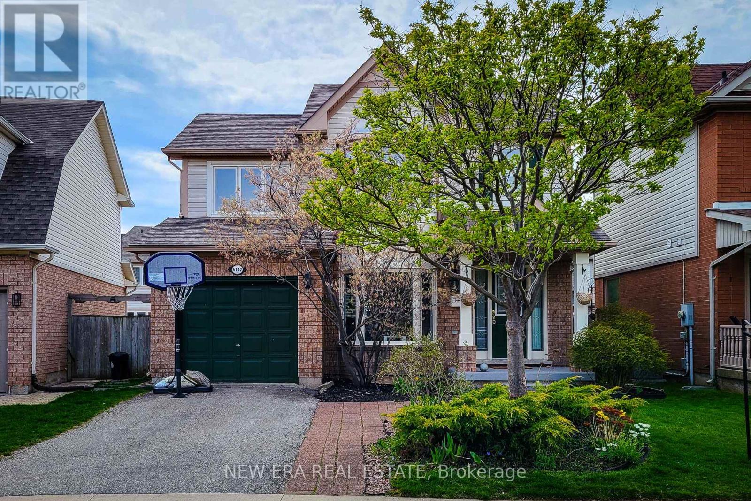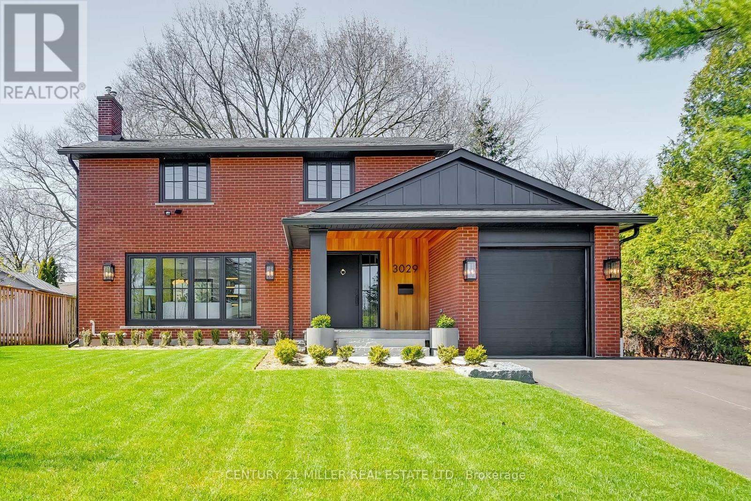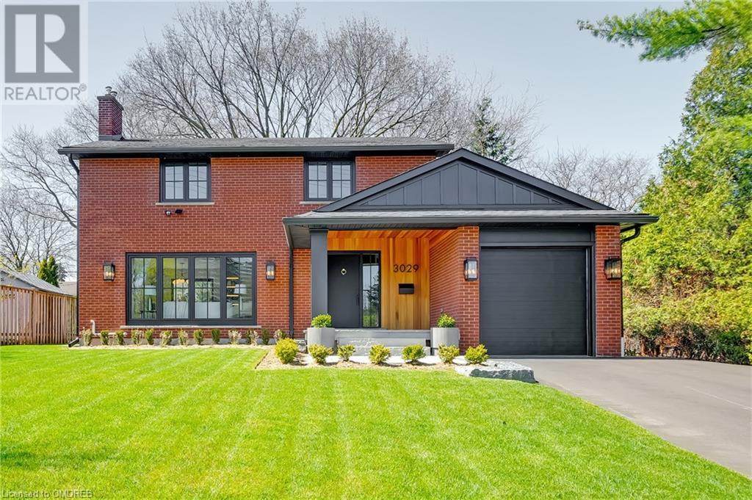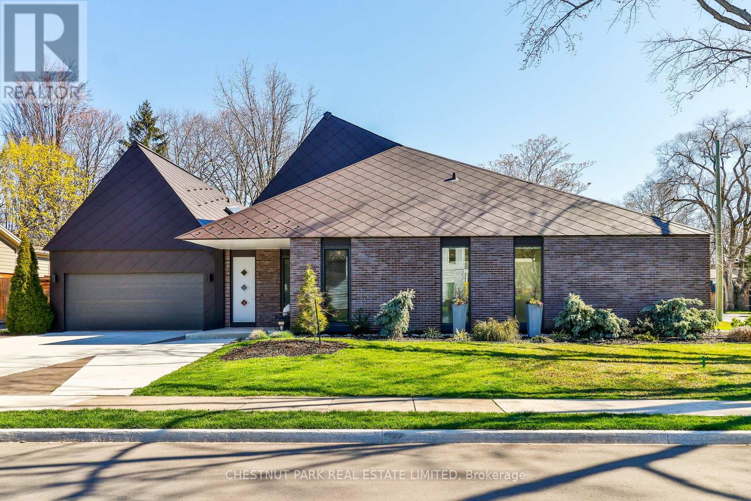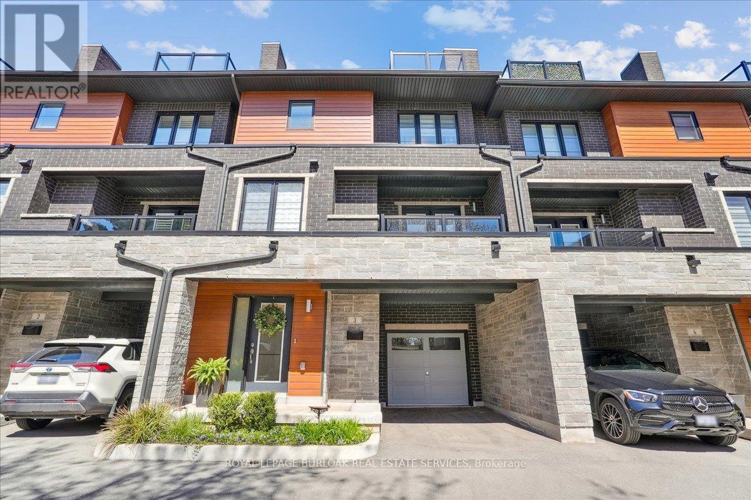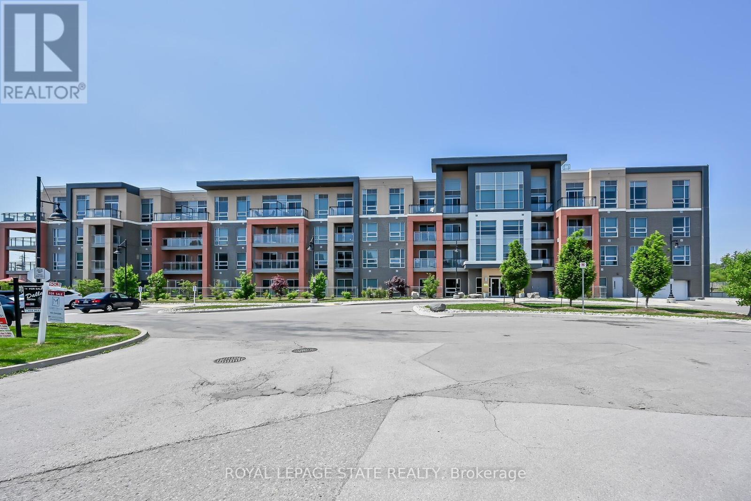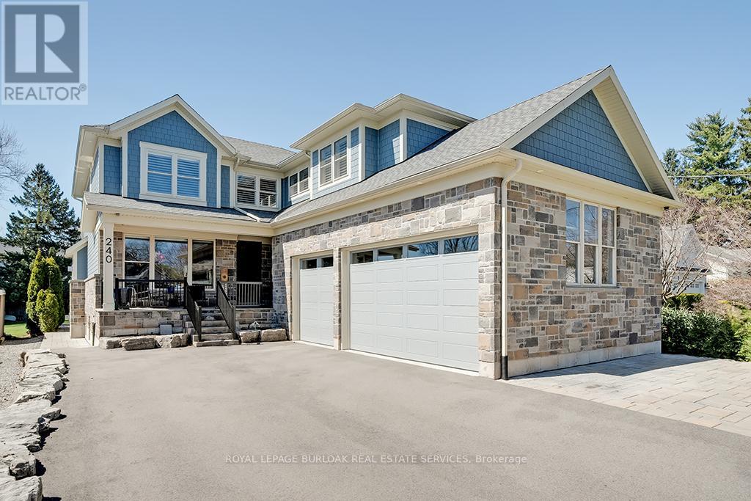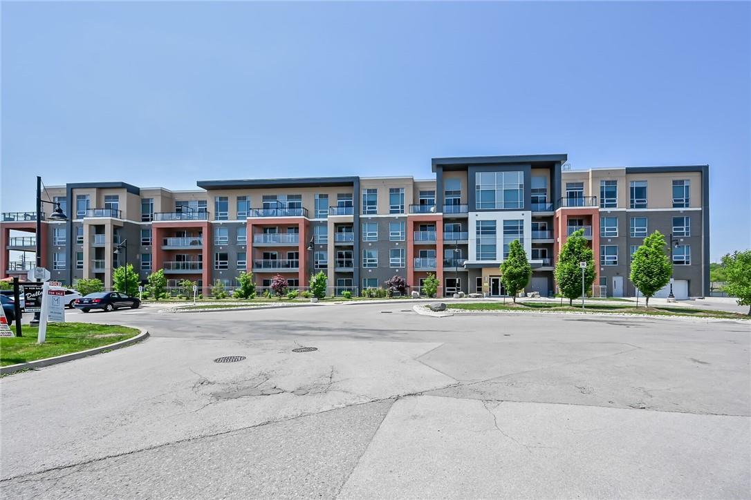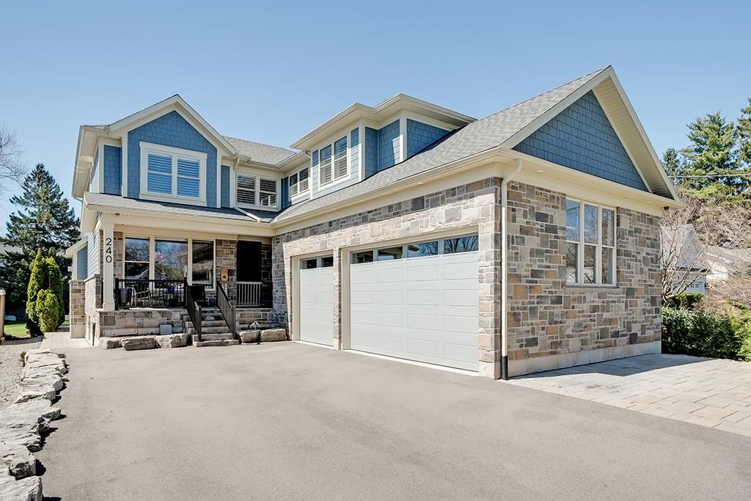709 - 1940 Ironstone Drive
Burlington, Ontario
Executive 'Keystone' Unit In The Desirable Ironstone Condo, in Heart of Uptown Burlington. A Modern Urban Community, a Gorgeous 906 Sq. Ft. 2 Bedroom + Den/Office Corner Unit Filled with Natural Light. You'll also Enjoy the large North-West Facing Balcony with Excellent Views of the Escarpment. Open Concept Living Full Of Natural Light. Beautiful Kitchen with Granite Counter Top, Stainless Steel Appliances, and In-Suite laundry. Good Size In-Suite Storage and Linen Closets Also Not Often Found in Other Units. Ideal for Empty Nesters, Snow Birds, and Executive Singles or Couple. Oversized parking spot very close to elevators. **** EXTRAS **** Close To Go Station, Restaurants, Entertainment, HWY, Park, Schools And Much More.Serene Building With Concierge/Security Services Offering First Class Amenities Including Gym, party Room, Roof Top BBQ & Lounge and More. Premium Location (id:27910)
Weiss Realty Ltd.
5147 Ravine Crescent
Burlington, Ontario
Solid 2 storey detached home for sale in great, quiet, family friendly neighbourhood. Spacious living/dining room. Eat-in kitchen w/ ample cupboard space & walk-out to back. Cozy family room w/ gas fireplace. Primary bedroom has walk-in closet & ensuite bath. Bedroom level laundry. 4pc main bathroom. Owned hot water heater 2021, furnace/AC 2023. Inside entry from garage. Full basement w/ rough-in for bathroom & fireplace. Fully fenced private backyard w/ two tier wooden deck. Close to schools, parks, transit & all major amenities. Cant beat this location! (id:27910)
New Era Real Estate
3029 Eva Drive
Burlington, Ontario
Very stylish and great attention to detail. Engineered white oak flooring throughout main and upper levels. Beautiful electrical fixtures and loads of LED pot lights. Stunning custom kitchen with shaker style cabinets, quartz countertops, soft close doors, gold hardware and faucet, breakfast bar on island and quality appliances, all tastefully co-ordinated. Kitchen is open to the dining and living areas, ideal for entertaining. Luxurious primary bedroom with walk-in closet and built-in organizers, unique sliding door entry, and gorgeous ensuite. The 5 piece primary bath features a separate tub with Riobel tub filler, glass shower enclosure and 2 sinks. Finished basement has plush new berber carpet, neatly tucked away office and large laundry room with LG washer and dryer and custom cabinetry with lots of counter space. All new Ridley windows and doors, Ostaco line. All new grass, driveway, stone window wells and flagstone walkways. Updated HVAC and new electrical. All renovations done with permits. Move in and enjoy. (id:27910)
Century 21 Miller Real Estate Ltd.
3029 Eva Drive
Burlington, Ontario
Very stylish and great attention to detail. Engineered white oak flooring throughout main and upper levels. Beautiful electrical fixtures and loads of LED pot lights. Stunning custom kitchen with shaker style cabinets, quartz countertops, soft close doors, gold hardware and faucet, breakfast bar on island and quality appliances, all tastefully co-ordinated. Kitchen is open to the dining and living areas, ideal for entertaining. Luxurious primary bedroom with walk-in closet and built-in organizers, unique sliding door entry, and gorgeous ensuite. The 5 piece primary bath features a separate tub with Riobel tub filler, glass shower enclosure and 2 sinks. Finished basement has plush new berber carpet, neatly tucked away office and large laundry room with LG washer and dryer and custom cabinetry with lots of counter space. All new Ridley windows and doors, Ostaco line. All new grass, driveway, stone window wells and flagstone walkways. Updated HVAC and new electrical. All renovations done with permits. Move in and enjoy. (id:27910)
Century 21 Miller Real Estate Ltd.
1427 Birch Avenue
Burlington, Ontario
Step into this architectural masterpiece where every detail has been meticulously crafted to create a harmonious blend of luxury & functionality in this stunning 3 bedroom, 5 bathroom home. Upon entering, you are greeted by the stunning 360-degree centre courtyard with a glass roof, a focal point that seamlessly integrates indoor & outdoor living. Wall-to-wall glass doors effortlessly open to an inviting seating area, featuring a fire pit, flagstone paving & a custom built BBQ station. Just steps away awaits your very own gourmet kitchen, boasting custom cabinetry, top-of-the-line appliances, a walk-in pantry & a breakfast bar. Your indoor lap pool is surrounded by marble inspired feature walls, vaulted ceilings & flooded by natural light from the skylight & courtyard. A sitting area, dedicated pool laundry & powder room complete the space. Retreat to the main floor primary suite, where you will find floor-to-ceiling custom storage solutions, a dressing room, and a spa-inspired ensuite. Upstairs, lofted spaces provide endless possibilities; 2 additional bedrooms, 2 bathrooms, a home office, and a family room await. The downstairs offers 9-foot ceilings, heated floors, an oversized recreation room, a second laundry, a cold room, & another full bathroom. Rare double car garage. Located in an exclusive neighbourhood in the heart of Downtown Burlington, steps away from shops, restaurants & the picturesque shores of Lake Ontario. Immerse yourself in the essence of downtown living and indulge in the unparalleled luxury offered by this exceptional home. **** EXTRAS **** Radiant floor heating on all levels. The indoor pool has a separate ventilation/heating system. A/C has 4 zones. The Main Floor Primary Suite allows for Flexible Living. See Tour for video & more pics. (id:27910)
Chestnut Park Real Estate Limited
1427 Birch Avenue
Burlington, Ontario
Step into this architectural masterpiece where every detail has been meticulously crafted to create a harmonious blend of luxury & functionality in this stunning 3 Bed, 5 Bath home. Upon entering, you are greeted by the stunning 360-degree centre courtyard with glass roof, a focal point that seamlessly integrates indoor & outdoor living. Wall-to-wall glass doors effortlessly open to an inviting seating area, featuring a fire pit, flagstone paving & a custom built BBQ station. Just steps away awaits your very own gourmet kitchen, boasting custom cabinetry, top-of-the-line appliances, a walk-in pantry & a breakfast bar. Your indoor lap pool is surrounded by marble inspired feature walls, & vaulted ceilings. A sitting area, dedicated pool laundry & powder room complete the space. Retreat to the main floor primary suite, where you will find floor-to-ceiling custom storage solutions, a dressing room, & a spa-inspired ensuite. Upstairs, lofted spaces provide endless possibilities; 2 additional bedrooms, 2 bathrooms, a home office, and family room await. The downstairs offers 8'10" ceilings, heated floors, an oversized recreation room, second laundry, cold room, & another full bathroom. Rare double car garage. Located in an exclusive neighbourhood in the heart of Downtown Burlington, steps away from shops, restaurants & the picturesque shores of Lake Ontario. Immerse yourself in the essence of downtown living and indulge in the unparalleled luxury offered by this exceptional home. (id:27910)
Chestnut Park Real Estate Ltd.
3 - 2071 Ghent Avenue
Burlington, Ontario
Welcome to Urban Elegance in the heart of Dwtn Burlington! 3-bed, 3-bath townhome w2,110 sqft of sophisticated living. Spacious foyer leads to a lower lvl, ideal for yourhome office.Upgraded light fixtures & dimmers create ambiance throughout.Open-concept kitchen, living & dining area with an extended kitchen space including s/sappls, gas stove, quartz counters,& kitch island w pendant lighting.For outdoor space,patio doors lead to access to the backyard & double doors from living space lead to aprivate balcony. Addl upgrades incld subway tile backsplash,stylish brass kitchenfaucet, built-ins, pot lights & wide plank hardwd flrs throughout upper lvls.On the 3rdfloor 2 full bdrms, 4-piece bath & laundry rm.The primary retreat features a walk-incloset, zebra blinds, & a barn door leading to an ensuite oasis with a walk-in glassshower & double vanity. Enjoy your early morning coffee on the bedrm balcony.Walkingdistance to schools, parks, the lake, dwtn shops & the Go Train. (id:27910)
Royal LePage Burloak Real Estate Services
2071 Ghent Avenue, Unit #3
Burlington, Ontario
Welcome to Urban Elegance at 3-2071 Ghent Ave in the heart of Downtown Burlington! This 3-bed, 3-bath townhome boasts 2,110 sq ft of sophisticated living. Enter through a spacious foyer leading to a lower level, ideal for your home office. Enjoy the luxury of an extra-wide garage with inside access. Upgraded light fixtures & dimmers create ambiance throughout. Entertain effortlessly in the open-concept kitchen, living & dining area with an extended kitchen space including stainless steel appliances including a gas stove, quartz counters, and a kitchen island with pendant lighting perfect for hanging out while entertaining. For outdoor space, patio doors lead to access to the backyard and double doors from living space lead to a private balcony. Additional upgrades include subway tile backsplash, a stylish brass kitchen faucet, built-ins, pot lights & wide plank hardwood floors throughout upper levels. On the 3rd floor two full bedrooms, a 4-piece bath and a laundry room offer comfort & convenience. The primary retreat features a walk-in closet, zebra blinds, & a stylish barn door leading to an ensuite oasis with a walk-in glass shower & double vanity. Relax and enjoy your early morning coffee on the bedroom balcony. Within walking distance to schools, parks, the lake & downtown shops, restaurants, & the Go train. This property offers the perfect blend of luxury & convenience for the discerning buyer! (id:27910)
Royal LePage Burloak Real Estate Services
215 - 4040 Upper Middle Road
Burlington, Ontario
Clean as a whistle. Executive condo living. 2 bathrooms & 2 bedrooms w/10 ft. ceilings. 6 appliances included: 4 stainless steel appliances. Stack-able Washer & Dryer. 756 Sq. Ft of living w/laminate floors throughout (no carpet). Granite counters in bathrooms & kitchen w/back splash. Crown molding in kitchen. In-suite laundry. Underground parking (#215) & Locker-on same floor (#215). In the vicinity of shops, banks, transportation, restaurants etc. Easy access to Q.E.W. & other major highways. Great for commuters. Immediate occupancy. Please Note: Unit pictures shows unit with virtual staging. (id:27910)
Royal LePage State Realty
240 Pine Cove Road
Burlington, Ontario
Custom built 2 storey in 2021 approximately 3100 sq ft of living space plus fully finished lower level. Prestigious Roseland neighbourhood with 4 spacious bedrooms & 4.5 baths. A 3.5 car garage with 13ceilings (ideal for lift). Nestled on a 204 deep setting with western exposure, ideal for a pool. A blend of traditional and contemporary quality finishes throughout with rift plank white oak hardwood, plaster crown moulding, coffered ceilings, pot lighting, soapstone & quartz counters, heated floors & extra wide floor to ceiling sliding patio doors, built in speakers, upgraded trim & hardware throughout. Designed with a traditional flair with formal dining room & open concept family room with gas fireplace. The family room overlooks the expansive white kitchen with large 11x 6 centre island breakfast bar, soapstone counters, chevron backsplash & stainless appliances. Natural light floods through the oversize windows & doors. The Walkouts lead to a 30x 36 maintenance free deck with partial covering, skylights, ceiling fans, gas lines for heater & BBQ. Convenient Mud room entry from the epoxy floor 3.5 car garage opens to 2 piece & laundry area with heated flooring. Upper level with 4 bedrooms & 3 baths are ideal for the growing family. The primary suite is a sanctuary with electric fireplace & walk in closets. Solar blackout blinds & luxurious spa 5 piece ensuite with oversize glass shower, freestanding tub, double sinks & heated flooring. Fully finished basement with large egress windows & lots of natural light, games/rec room with fireplace, den & rough in for kitchen + 3 piece bath. Ideal in-law potential with separate entrance leading directly to the garage. Extra foam insulation in the basement, garage floors & walls. Make your appointment today to view your dream home! (id:27910)
Royal LePage Burloak Real Estate Services
4040 Upper Middle Road, Unit #215
Burlington, Ontario
Clean as a whistle. Executive condo living. 2 bathrooms & 2 bedrooms w/10 ft. ceilings. 6 appliances included: 4 stainless steel appliances. Stack-able Washer & Dryer. 756 Sq. Ft of living w/laminate floors throughout (no carpet). Granite counters in bathrooms & kitchen w/back splash. Crown molding in kitchen. In-suite laundry. Underground parking (#215) & Locker-on same floor (#215). In the vicinity of shops, banks, transportation, restaurants etc. Easy access to Q.E.W. & other major highways. Great for commuters. Immediate occupancy. Please Note: Unit pictures shows unit with virtual staging. (id:27910)
Royal LePage State Realty
240 Pine Cove Road
Burlington, Ontario
Custom built in 2021 approximately 3100 sq ft plus fully finished lower level. Located in prestigious Roseland with 4 spacious bedrooms, 4.5 baths, 3.5 car garage with 13‘ceilings, ideal for lift. Nestled on a 204’deep setting, ideal for a pool. Designed with a blend of traditional & contemporary quality finishes with rift plank white oak hardwood, plaster crown moulding, coffered ceilings, pot lighting, soapstone/quartz counters, heated floors & extra wide floor to ceiling sliding patio doors/windows & built in speakers. Open concept family room with gas fireplace overlooks the expansive white kitchen with large 11’x 6’ centre island breakfast bar, soapstone counters & chevron backsplash. A 30’x 36’ maintenance free deck with partial covering, skylights, ceiling fans & gas lines. Convenient Mud room entry from the epoxy floor 3.5 car garage. Upper level with 4 bedrooms & 3 bathrooms. The primary suite is a sanctuary with electric fireplace, solar blackout blinds & luxurious spa 5 piece ensuite with oversize glass shower, freestanding tub & heated floor. Fully finished basement with large egress windows & lots of natural light, games/rec room with fireplace, den & rough in for kitchen + 3 pc bath. Ideal in-law potential with separate entrance leads directly to garage. Extra foam insulation in basement, garage floors & walls. If you are looking for a custom quality built family home close to lake, schools & park make your appointment today to view your dream home! (id:27910)
Royal LePage Burloak Real Estate Services

