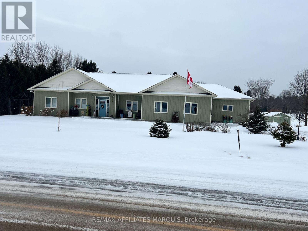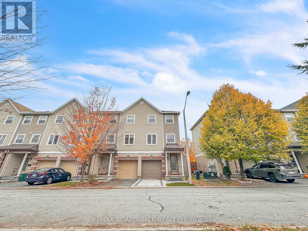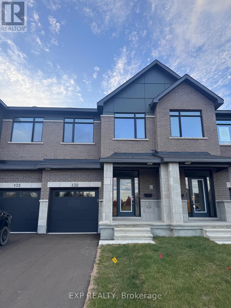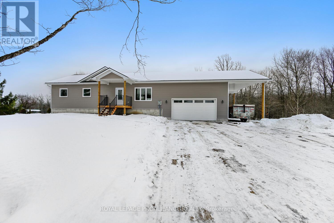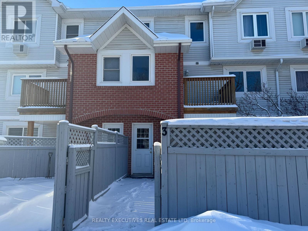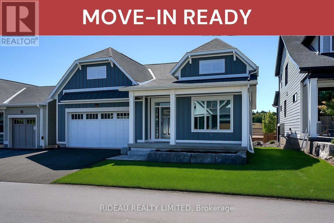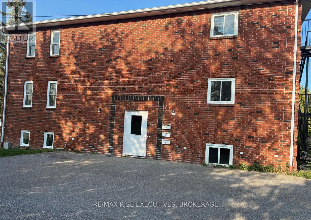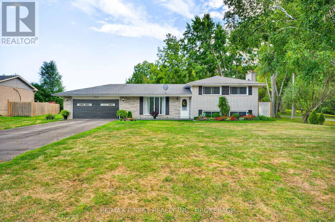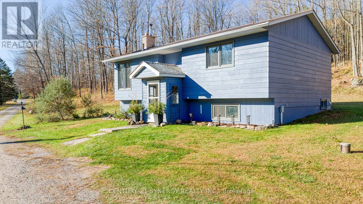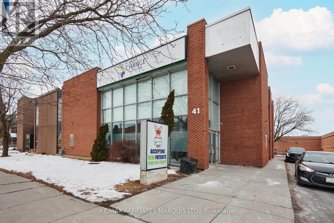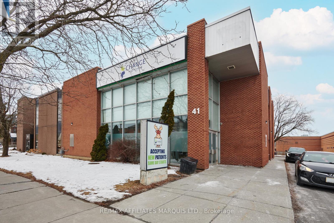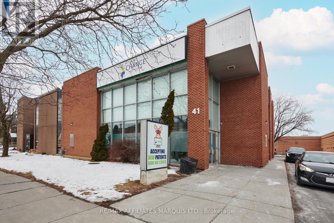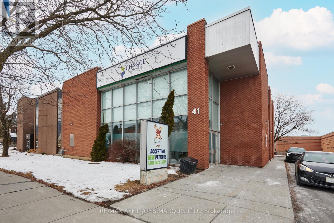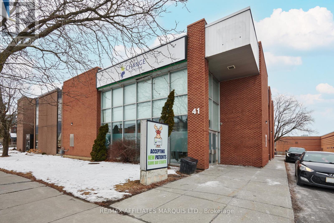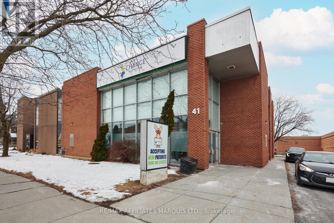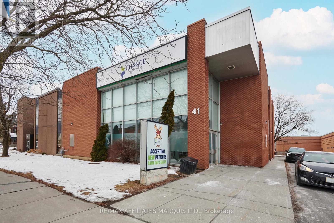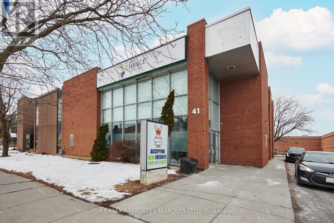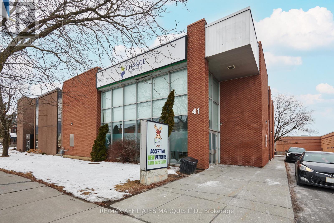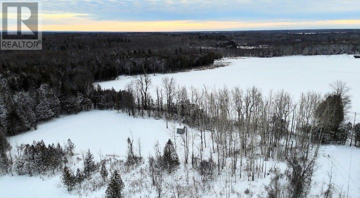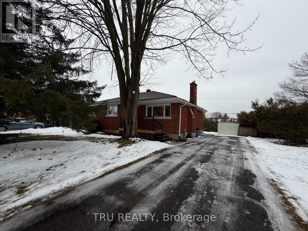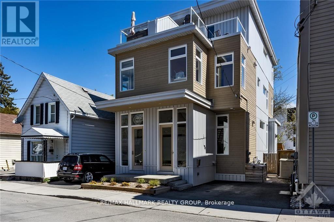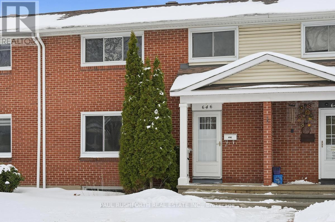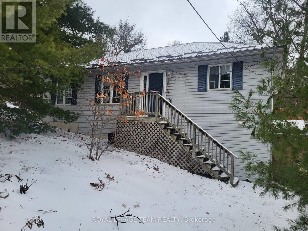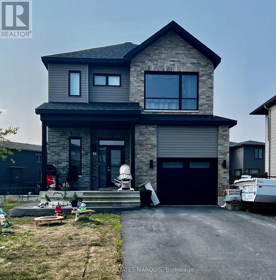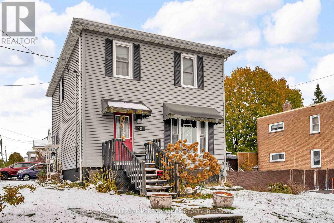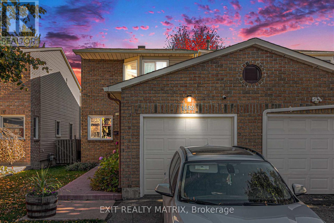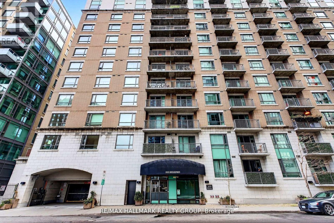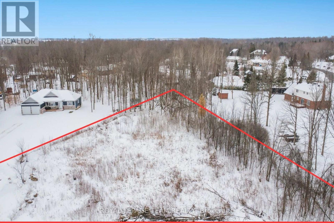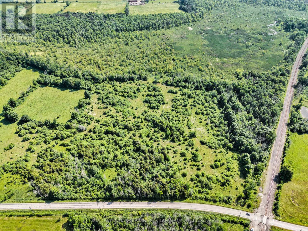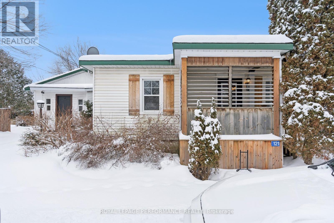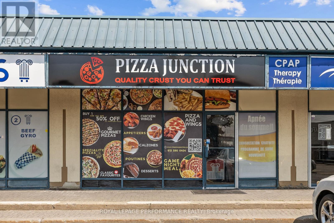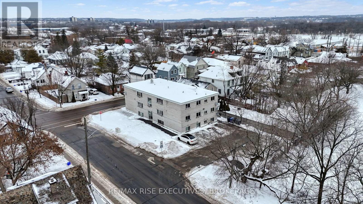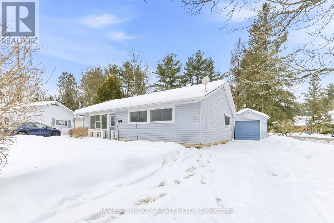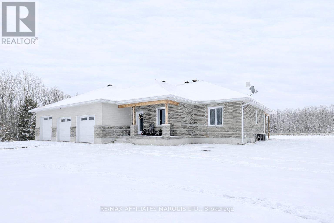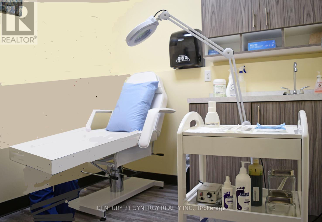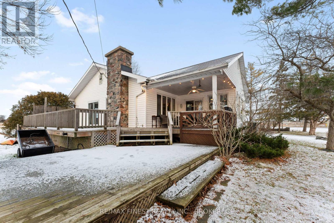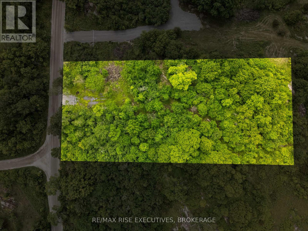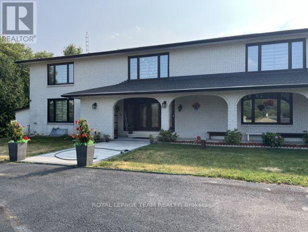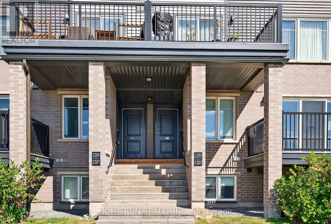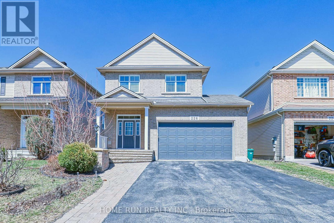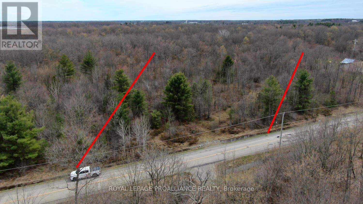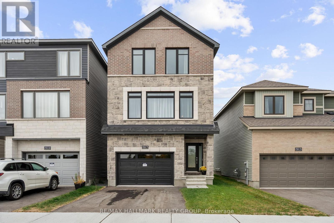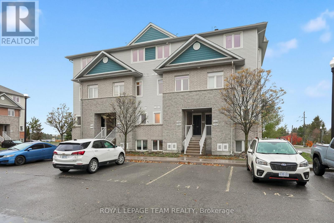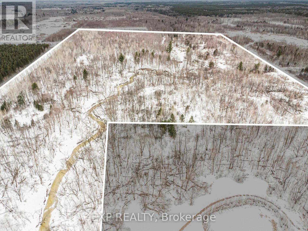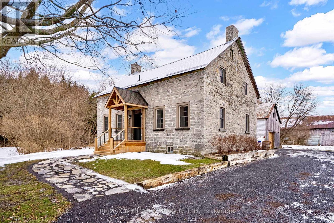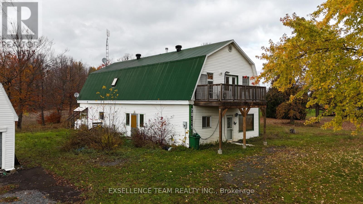100 Summers Road
Rideau Lakes, Ontario
Welcome home to this 5 year old energy efficient slab on grade 1796 sq ft home on a 1 acre landscaped lot. Most everything a family needs is here. Radiant in-floor heating plus heat pumps for additional heat and air conditioning, on-demand hot water boiler system, 9 ft ceilings, awesome sunroom to watch the sunsets and leads to covered deck with a piped in propane BBQ. The gourmet kitchen with Corian counter tops and breakfast bar is a delight for the house chef. There are 3 bedrooms, 2 full baths, an office, 2 single attached garages, 2 garden sheds 14X20 and14X12, and for those hot summer days an above ground pool. All house appliances are included. This home is ready for its new family or semiretired couple. Garden area and beautiful flower gardens. Located on the edge of Elgin. Just 40 mins from Brockville, Kingston, and Smiths Falls. Well worth a look. Note the home has been re-painted inside since the video tour was taken. (id:28469)
RE/MAX Affiliates Marquis
714 Sanibel Private
Ottawa, Ontario
This beautifully renovated home is in pristine, model-home condition. It offers quality laminate flooring throughout, including the stairs, stylish ceramic tiles, and modern finishes. The welcoming foyer leads to a versatile main-floor den or office-perfect for today's work-from-home lifestyle. The second level features an impressive open-concept living space complete with a gourmet kitchen, quartz countertops, stainless steel appliances, an eat-in area, a spacious living room, a powder room, and convenient laundry. On the third floor, you'll find a luxurious primary suite with a walk-in closet and ensuite bathroom, along with two bright, comfortable bedrooms and a full 3-piece bathroom. Outside, the interlocked driveway and attached 1-car garage enhance both curb appeal and convenience. Ideally located near schools, shopping, transit, Jamia Omar, and just minutes from Kanata's high-tech sector, Highways 416 & 417, and downtown Ottawa, this home truly stands out. Book your private viewing today before it's gone! (id:28469)
RE/MAX Boardwalk Realty
130 Sencha Terrace
Ottawa, Ontario
Welcome to this stunning BRAND NEW 3-bedroom luxury townhome located in the neighbourhood of Barrhaven's Heritage Park. With 9ft ceilings on the main floor, this home showcases high-end finishes throughout, including upgraded hardwood flooring on the main level, smooth ceilings, pot lights, and a large window at the back of the house to allow loads of natural light to flow into the home. With the modern linear electric fireplace, there is added warmth to the space for winter days or nights. The open kitchen features upgraded quartz countertops, sleek tile backsplash, brand-new luxury stainless steel appliances, and a large island with an extended breakfast bar. For added convenience and organization, cabinets are abundant for storage. On the second level, you'll find a generously sized primary bedroom, complete with a walk-in closet and a luxury primary ensuite with a double-sink vanity, quartz countertops, a walk-in shower, and built-in linen storage. All bathrooms feature upgraded tile floors and upgraded quartz countertops for a consistent, high-end look. The stairs to the basement will take you to a large, finished family room, providing ample extra living space for movies, games, or quiet relaxation. Added features include central air conditioning, a humidifier on the furnace, and an HRV system for year-round comfort. Ideally located near schools, shopping, and transit, this home offers a lovely blend of style and comfort. (id:28469)
Exp Realty
921 Beckton Heights
Ottawa, Ontario
Intentional high level WOW selections throughout this OVER 3800 SQUARE FOOT home on the first & upper level only! OVER 4800 SF of FINISHED space n& 9 foot ceilings on EVERY floor! The lot is 131 ft DEEP & is OVER 100 ft across the back, talk about PREMIUM! No expense spared on the landscaping or OUTDOOR kitchen! This property has all the bells & whistles of a custom rural home but with the conveniences of suburban living making it in a class by its own!! CHEO DREAM home vibes inside as the same designer designed this home, an INCREDIBLY styled home! This 5-bedroom home offers an incredible floor plan, there are the traditional formal living & dining rooms PLUS a den & library on the main floor! The dining is formal but very cool as it offers open to above ceilings & a jaw dropping light fixture! The majority of the lighting in this home is from the luxury brand EUROFASE! The great room shares a 2-sided UPGRADED fireplace with the library that could be used as a 6th bedroom complete w FULL bath right beside it, perfect for in law suite! The DESLAURIER kitchen in an Angora colour is right out of a magazine, complete with actual Chef's Samsung Bespoke category appliances that are "smart & beautiful"! The primary bedroom offers a large walk-in closet & luxurious 5-piece ensuite! Bedroom 2 & 3 share a beautiful Jack & Jill bath that has 2 separate vanities!! 5 GOOD-sized bedrooms with WALK ins on the 2nd level is a very rare find! FULLY finished lower level complete with a custom FULL bathroom that is actually like a piece of art, all plumbing fixtures in this bathroom are from Baril! The NEVER-been-used "NEWage" outdoor kitchen offers a 36" natural gas grill, platinum dual side burners PLUS hot & cold-water connections to name a VERY few of the features! A home that is sure to surpass your expectations! (id:28469)
RE/MAX Absolute Realty Inc.
6229 Foster Hall Road
Elizabethtown-Kitley, Ontario
Welcome to 6229 Foster Hall Road in Elizabethtown-Kitley a stunning new build currently under construction by the renowned Tarion Builder - Pryers Construction. COMPLETED and READY for occupancy ! Situated on 3.7 acres of desirable countryside just 15 minutes north of Brockville, this raised bungalow is ideal for families of all kinds whether large, blended, multi-generational, or those looking for an in-law suite option.The main level features a spacious open-concept layout, seamlessly combining the kitchen, dining, and living areas destined to become the heart of the home. The kitchen will impress with granite countertops, trending black hardware and faucets, and a center island perfect for gathering. 5 new appliances are also included. This level includes 2 bedrooms, including a generous primary suite with a walk-in closet and 4-piece ensuite. The second bedroom is also well-sized with a large closet.The lower level is fully insulated, plumbed for a third bathroom, and offers tremendous potential to finish to suit your needs with space for two additional bedrooms, a kitchen, large living area, mechanical room, and laundry setup. One particularly attractive feature of the lower level is the completely separate entrance, located under the carport, providing direct access to the outdoors. THIS SETUP ALLOWS FOR TWO FULLY INDEPENDENT LIVING SPACES, should a separate unit be desired. Possibilities such as rental potential, multi-generational living, or the in-law suite. The builder is open to finishing the lower level, should a buyer choose to pursue this option. This work would be completed at an additional cost and, ideally, prior to occupancy. There's nothing left to do, but move in ! (There has been some "virtual staging" completed) (id:28469)
Royal LePage Proalliance Realty
3 - 315 Mullett Street
Carleton Place, Ontario
Updated and move-in ready 2 bedrooms, 1.5 bathroom - condo townhouse in the heart of Carleton Place. Tasteful renovations to kitchen and baths including flooring, backsplash, fixtures, lighting and modern appliances. Carpet only on stairs. Private fenced yard plus balcony. Spacious living room & dining area, main floor 2 pc bathroom, pantry, and office/reading nook. Primary bedroom features walk-in closet. 2 floor laundry room with utility sink. Pets are permitted. Close to recreation trail and walking distance to Bridge St shops and dining. (id:28469)
Realty Executives Real Estate Ltd
110 Hearthside Drive
Westport, Ontario
MOVE IN READY -- BENSON BUNGALOW -- by award winning Land Ark Homes. Move in READY for SPRING 2025. Over $14,000 in FREE UPGRADES. Net Zero Ready construction makes this the Tesla of building standards. Environmentally responsible, aesthetically beautiful & efficient to operate. Large open-concept main level boasting a designer finished kitchen with quartz countertops, large island, large upper cabinets and walk-in pantry. Hardwood floors throughout the main floor bedrooms, kitchen, dining and living rooms. A built-in electric fireplace gives a casual elegance to the home. Step out onto the extended, rear covered porch for comfortable outdoor living. Relax in the spacious primary bedroom with large walk-in closet and spa-like ensuite including modern glass shower and freestanding soaker tub. Finished family room in the basement. Discover Westport lifestyle with nature trails, nearby golf, winery, all from your home. (id:28469)
Rideau Realty Limited
3 - 565 Emma Street
Gananoque, Ontario
Be the first to call this beautifully updated main-level unit home. Fully renovated from top to bottom, this bright and spacious 3-bedroom, 1-bathroom suite offers modern living in a quiet, convenient location. Inside, you'll find an open and airy layout with large windows, fresh paint, and gorgeous new flooring throughout. The brand-new kitchen flows easily into the oversized living and dining area-perfect for relaxing or entertaining. All three bedrooms have ample closet space. The stylish 4-piece bathroom features a new vanity and fixtures, plus a clean, modern tub/shower surround. Even better? In-suite laundry is included, tucked neatly behind double doors for easy everyday convenience. Located on the top floor of a well-maintained building, this unit offers privacy, modern finishes, and move-in-ready comfort. Close to parks, schools, shopping, and all major amenities. (id:28469)
RE/MAX Rise Executives
7350 County Road 2
Greater Napanee, Ontario
Welcome to 7350 County Road 2, a delightful bungalow in Greater Napanee offering the perfect balance of rural serenity and in-town convenience! Just minutes from downtown Napanee and an easy commute to Kingston, this home provides comfort, functionality, and a lifestyle that suits families, first-time buyers, or anyone seeking peaceful country living without sacrificing amenities. This well cared for 3 bedroom home features a bright main level and a beautifully updated 5 piece bathroom complete with a relaxing soaker tub. The fully finished lower level expands your living space with a warm and inviting family room, highlighted by a cozy fireplace and a seamless walkout to the backyard making it ideal for movie nights, gatherings, or quiet evenings in. A convenient 2 piece bathroom and dedicated laundry room enhance the practicality of the layout. Outside, the landscaped property offers attractive curb appeal and a tranquil setting for outdoor enjoyment. Whether you envision barbecues, gardening, or simply unwinding in the fresh country air, the lot provides the space and atmosphere to enjoy it all. With proximity to schools, parks, shopping, and all major town amenities, this home delivers the comfort of the country with the convenience of town living. Move-in ready and full of potential, this charming bungalow welcomes you to start your next chapter! (id:28469)
RE/MAX Finest Realty Inc.
1534 Ardoch Road
Frontenac, Ontario
Welcome to your private 414-acre sanctuary - a rare and extraordinary property offering boundless opportunity for outdoor enthusiasts, nature lovers, and those seeking a self-sustaining lifestyle. Once containing a working gravel pit that has since been decommissioned. A hunter's dream, deer, moose, and bear have all been spotted roaming freely across the rolling terrain. Meandering trails wind through open fields, ponds, and wetlands, creating an ideal setting for exploring on foot, ATV, or snowmobile - with a private snowmobile trail right on the property. For the gardener, herbalist, or homesteader, this property is a living apothecary and orchard in one. Enjoy a remarkable array of fruit and nut trees including apple, pear, plum, chum, and plumcot, as well as elderberry, mulberry, and persimmon. Walnut, hazelnut, chestnut, and edible pine nut trees dot the landscape, alongside sugar maples for syrup tapping. The grounds overflow with medicinal, culinary, and tea herbs, complemented by an abundance of wild and cultivated mushrooms - a forager's paradise. At the heart of the property sits a beautifully modernized, light-filled 3-bedroom, 2-bathroom home blending rustic charm with contemporary comfort. The inviting kitchen features oversized windows overlooking the gardens, a range and a charming wood cookstove, perfect for cozy country living. The open-concept dining and living area flows seamlessly to the back patio, ideal for entertaining or enjoying tranquil evenings under the stars. The main floor offers two comfortable bedrooms, while the lower level hosts a third bedroom, second bathroom, large storage area, and laundry room. Outside, you'll find a detached garage with carport, a garden shed, and a deck overlooking your private oasis. A long gravel driveway ensures privacy and a grand entrance. Whether you're looking for a hunting retreat, an eco-friendly homestead, or your own slice of paradise - this exceptional property delivers it all. (id:28469)
Century 21 Synergy Realty Inc.
Office Unit 7 - 41 Second Street W
Cornwall, Ontario
Prime Downtown Cornwall Office Space for Lease at 41 Second Street. Discover the perfect workspace in the heart of downtown Cornwall. This new commercial office space offers a professional environment, ideal for businesses looking to establish or expand their presence. Located on the second floor of 41 Second Street, office room #7, this spacious unit is 133 square feet. Positioned in a prime downtown location, this office is steps away from public transit, shopping centers, dining options, and the mall, making it a highly accessible and vibrant business hub. Seize this opportunity to establish your business in a premium office space in the heart of Cornwall. Schedule a viewing today! (id:28469)
RE/MAX Affiliates Marquis Ltd.
Office Unit 8 - 41 Second Street W
Cornwall, Ontario
. (id:28469)
RE/MAX Affiliates Marquis Ltd.
Office Unit 9 - 41 Second Street W
Cornwall, Ontario
Prime Downtown Cornwall Office Space for Lease at 41 Second Street. Discover the perfect workspace in the heart of downtown Cornwall. This new commercial office space offers a professional environment, ideal for businesses looking to establish or expand their presence. Located on the second floor of 41 Second Street, office room #9, this spacious unit is 259 square feet. Positioned in a prime downtown location, this office is steps away from public transit, shopping centers, dining options, and the mall, making it a highly accessible and vibrant business hub. Seize this opportunity to establish your business in a premium office space in the heart of Cornwall. Schedule a viewing today! (id:28469)
RE/MAX Affiliates Marquis Ltd.
Office Unit 5 - 41 Second Street W
Cornwall, Ontario
Prime Downtown Cornwall Office Space for Lease at 41 Second Street. Discover the perfect workspace in the heart of downtown Cornwall. This new commercial office space offers a professional environment, ideal for businesses looking to establish or expand their presence. Located on the second floor of 41 Second Street, office room #5, this spacious unit is 195 square feet. Positioned in a prime downtown location, this office is steps away from public transit, shopping centers, dining options, and the mall, making it a highly accessible and vibrant business hub. Seize this opportunity to establish your business in a premium office space in the heart of Cornwall. Schedule a viewing today! (id:28469)
RE/MAX Affiliates Marquis Ltd.
Office Unit 6 - 41 Second Street W
Cornwall, Ontario
Prime Downtown Cornwall Office Space for Lease at 41 Second Street. Discover the perfect workspace in the heart of downtown Cornwall. This new commercial office space offers a professional environment, ideal for businesses looking to establish or expand their presence. Located on the second floor of 41 Second Street, office room #6, this spacious unit is 133 square feet. Positioned in a prime downtown location, this office is steps away from public transit, shopping centers, dining options, and the mall, making it a highly accessible and vibrant business hub. Seize this opportunity to establish your business in a premium office space in the heart of Cornwall. Schedule a viewing today! (id:28469)
RE/MAX Affiliates Marquis Ltd.
Office Unit 4 - 41 Second Street W
Cornwall, Ontario
Prime Downtown Cornwall Office Space for Lease at 41 Second Street. Discover the perfect workspace in the heart of downtown Cornwall. This new commercial office space offers a professional environment, ideal for businesses looking to establish or expand their presence. Located on the second floor of 41 Second Street, office room #4, this spacious unit is 152 square feet. Positioned in a prime downtown location, this office is steps away from public transit, shopping centers, dining options, and the mall, making it a highly accessible and vibrant business hub. Seize this opportunity to establish your business in a premium office space in the heart of Cornwall. Schedule a viewing today! (id:28469)
RE/MAX Affiliates Marquis Ltd.
Office Unit 2 - 41 Second Street W
Cornwall, Ontario
Prime Downtown Cornwall Office Space for Lease at 41 Second Street. Discover the perfect workspace in the heart of downtown Cornwall. This new commercial office space offers a professional environment, ideal for businesses looking to establish or expand their presence. Located on the second floor of 41 Second Street, office room #2, this spacious unit is 226 square feet. Positioned in a prime downtown location, this office is steps away from public transit, shopping centers, dining options, and the mall, making it a highly accessible and vibrant business hub. Seize this opportunity to establish your business in a premium office space in the heart of Cornwall. Schedule a viewing today! (id:28469)
RE/MAX Affiliates Marquis Ltd.
Office Unit 3 - 41 Second Street W
Cornwall, Ontario
Prime Downtown Cornwall Office Space for Lease at 41 Second Street. Discover the perfect workspace in the heart of downtown Cornwall. This new commercial office space offers a professional environment, ideal for businesses looking to establish or expand their presence. Located on the second floor of 41 Second Street, office room #3, this spacious unit is 149 square feet. Positioned in a prime downtown location, this office is steps away from public transit, shopping centers, dining options, and the mall, making it a highly accessible and vibrant business hub. Seize this opportunity to establish your business in a premium office space in the heart of Cornwall. Schedule a viewing today! (id:28469)
RE/MAX Affiliates Marquis Ltd.
Office Unit 1 - 41 Second Street W
Cornwall, Ontario
Prime Downtown Cornwall Office Space for Lease at 41 Second Street. Discover the perfect workspace in the heart of downtown Cornwall. This new commercial office space offers a professional environment, ideal for businesses looking to establish or expand their presence. Located on the second floor of 41 Second Street, office room #1, this unit is 378 square feet. Positioned in a prime downtown location, this office is steps away from public transit, shopping centers, dining options, and the mall, making it a highly accessible and vibrant business hub. Seize this opportunity to establish your business in a premium office space in the heart of Cornwall. Schedule a viewing today! (id:28469)
RE/MAX Affiliates Marquis Ltd.
0 Kenyon Concession 1 Road S
North Glengarry, Ontario
If you've been looking to build your dream home or country retreat this is an excellence opportunity Approx.7.8 acre vacant lot, located in beautiful North Glengarry township.Approx.,209 feet frontage and 1,635 feet depth, you have plenty of options for your homes size and design.An ideal location that will allow the peace and tranquility that country living has to offer and the convenience of only being 20 minutes to Cornwall .PURCHASE PRICE INCLUDE = Full cedar hedge across the front for extra privacy, driveway installed, professionally installed 200A Hydro service.. A mix of mature trees, creating a peaceful and private natural setting ideal for nature lovers and outdoor enthusiasts.Here is your chance to build exactly what you want in a perfect location.The possibilities are endless in this peaceful country retreat.. Roll # to be created and will be provided by Seller's lawyer prior to completion.Buyers must do their due diligence in regards to obtain building permits and HST ( lot is confirmed buildable by municipality).Please note: visit to the property are to be accompanied by Agent. (id:28469)
Exsellence Team Realty Inc.
7 Roundhay Drive
Ottawa, Ontario
Welcome to bright and well-maintained 3-bedroom, 1-bathroom detached bungalow with a spacious unfinished basement perfect for storage. Updated kitchen and bathroom, in-home laundry. Enjoy a large backyard with a deck, storage shed, and an extra-long driveway with plenty of parking. Conveniently located near transit, parks, bike paths, shopping, and more. All utilities extra. No smoking. Rental application and credit check required. (id:28469)
Tru Realty
103b Stirling Avenue
Ottawa, Ontario
Short term executive rental. Experience elevated urban living in this stunning three-storey semi-detached home, ideally located in the heart of Hintonburg- one of the city's most vibrant, walkable neighbourhoods known for its cafés, boutiques, and dining scene. This show-stopping residence offers a thoughtfully designed open-concept main floor, perfect for both entertaining and everyday comfort. The chef-inspired kitchen anchors the space, flowing seamlessly into the dining area and an inviting sitting area with direct access to the backyard. A convenient powder room completes this level. Engineered white oak hardwood floors and expansive windows fill the home with natural light, creating a warm yet refined atmosphere throughout the top three levels. The second floor features a versatile loft ideal for a workspace or reading nook, along with in-suite laundry, a full bathroom, and two generously sized bedrooms positioned on opposite ends for privacy. Occupying the entire third floor, the luxurious primary suite is a true private retreat. Enjoy a king-sized bedroom, spa-like ensuite with a stand-alone soaker tub and separate shower, a large walk-in closet, and exclusive access to a private rooftop terrace-perfect for morning coffee or evening relaxation. The fully finished basement adds valuable living space, complete with a third full bathroom and ample storage. With its spacious layout and multiple flexible areas, this home is exceptionally well-suited for working from home or extended stays. Outside, the fully fenced backyard provides a private setting for dining al fresco and summer entertaining. A rare offering that combines modern luxury, exceptional space, and an unbeatable location-this Hintonburg home delivers a premium short-term rental experience. (id:28469)
RE/MAX Hallmark Realty Group
646 Borthwick Avenue
Ottawa, Ontario
An excellent entry point into the market, this freehold 3 bedroom, 1.5 bathroom townhome offers strong value for first-time buyers and investors alike, with the added benefit of no condo fees. The main floor provides a practical layout with well defined living and dining areas, complemented by a functional kitchen offering ample storage and workspace. The second level features three well sized bedrooms, a full bathroom, and additional storage, making the home easy to live in and simple to rent. The finished lower level expands the usable square footage and offers flexibility for additional living space, a work from home setup, or recreation, along with a separate laundry area. Outside, the generous backyard and deck add outdoor appeal and increase overall livability an attractive feature for both owner occupants and tenants. Ideally positioned near St. Laurent Shopping Centre, transit, parks, recreation facilities, and everyday conveniences, with efficient access to the Parkway, Montfort Hospital, NRC, CSIS/CSEC, and the NCC pathway network. A well maintained, centrally located freehold property that delivers affordability, functionality, and long-term investment potential. Some photos have been virtually staged. (id:28469)
Paul Rushforth Real Estate Inc.
7706 Alfred Street
Lambton Shores, Ontario
Welcome to 7706 Alfred St in Port Franks-a rare chance to own in one of Lambton Shores' most in-demand Lake Huron communities, nestled between the Ausable River and the shoreline, and minutes to The Pinery Provincial Park and Grand Bend known for their world-class beaches and trails. This detached 4-bedroom, 2 full-bath home with slab-on-ground construction offers a practical, low-maintenance footprint-ideal for year-round living, a weekend escape, or an income-focused hold in a region with strong cottage and vacation-rental presence (buyer to satisfy themselves regarding licensing/by-laws and permitted use).For end-users, Port Franks delivers the lifestyle buyers chase: long beach days, sunsets, boating and river access, and miles of protected nature-plus easy access to the wider Lambton Shores amenities, marinas, and recreation. A smart blend of space, simplicity, and location-this is the kind of property that works as a home today and a strategic asset for tomorrow. Outdoor highlights include a fully fenced, private yard surrounded by mature trees, a hot tub, a fantastic backyard deck and outdoor bar area, concrete driveway, metal roof, side storage shed, and oversized gates ideal for a boat or camper. Located close to golf, trails, marinas, and just a short golf-cart ride to the beach, this low-maintenance home is perfect as a full-time residence, vacation retreat, or Airbnb. (id:28469)
Royal LePage Team Realty
91 Rutile Street
Clarence-Rockland, Ontario
Situated in beautiful Morris Village, this 3 bedroom 2.5 bathroom home has open concept and bright tones. The kitchen has ample cabinet space with modern hardware. Upstairs are 2 good size rooms and bright main bathroom. The primary bedroom is spacious and the ensuite has a beautiful stand up shower and stand alone tub. Close to park, schools and shopping just a short distance away. (id:28469)
RE/MAX Boardwalk Realty
725 Gloucester Street N
Cornwall, Ontario
Step into comfort with this updated 3-bedroom, 2-storey home offering exceptional value. Whether you're a first-time buyer, downsizing, or investing, this home is an excellent opportunity! Bright living spaces, a functional layout, and recent improvements make this a smart choice for first-time buyers or investors. Eat in kitchen with plenty of wood cabinetry. Spacious living room. Handy main floor laundry and a 2pc bathroom. Three 2nd floor bedrooms and a 4pc bathroom with tub/shower combo. Outdoors offers a deck with gazebo, fenced yard, garden shed and paved driveway suitable for 3 vehicles. Roof shingles and windows 2012. Situated in a convenient location close to schools, parks, shopping, and everyday amenities. As per Seller direction allow 24 hour irrevocable on offers. (id:28469)
Royal LePage Performance Realty
1432 Deavy Way E
Ottawa, Ontario
Welcome to this bright and inviting 3-bedroom, 2.5-bath home featuring a functional layout perfect for modern living. The open-concept main level offers seamless flow between living and dining spaces, while the fully fenced backyard provides privacy and room to entertain or relax. Enjoy the comfort of a finished basement for added living space and the convenience of an attached garage. A perfect blend of style, comfort, and practicality! (id:28469)
Exit Realty Matrix
1206 - 200 Besserer Street
Ottawa, Ontario
Welcome to 200 Besserer Street, Unit 1206-located in one of the best-maintained condominium buildings in downtown Ottawa. This bright and highly functional 1-bedroom suite offers open-concept living with 10 ft ceilings, hardwood floors, and a smart layout ideal for first-time buyers, students, and investors. The open kitchen features granite countertops, ample cabinetry, a practical island, and modern stainless steel appliances, all flowing naturally into the living and dining area. The spacious bedroom provides excellent comfort, and the 4-piece bathroom includes a granite vanity. In-suite laundry adds everyday convenience and completes this efficient floorplan. This unit also includes one underground parking space and a dedicated storage locker, offering added value and practicality. Residents enjoy premium amenities such as an indoor saltwater pool, sauna, fitness centre, and a large outdoor terrace with BBQs. Heat and water are included in the condo fees. Just steps to the University of Ottawa, LRT, Rideau Centre, ByWard Market, and Parliament Hill, this location offers unmatched downtown convenience. A well-run building, a clean and functional layout, premium amenities, and a prime urban location-Unit 1206 at 200 Besserer is an exceptional opportunity in the heart of Ottawa. (id:28469)
RE/MAX Hallmark Realty Group
11730 Tudor Gate Place
North Dundas, Ontario
Rarely available in the established rural estate community of Forest Wood Heights, this exceptional 1.05-acre vacant building lot invites you to imagine the home you've always dreamed of creating. Set at the end of a quiet cul-de-sac, the property offers a rare combination of privacy, tranquility, and community-where the sounds of nature replace traffic and each day begins and ends in peaceful surroundings. Mature trees frame the lot beautifully, creating a natural backdrop for a custom residence designed entirely around your lifestyle. Picture a welcoming front porch, sun-filled living spaces, and expansive outdoor areas for entertaining, gardening, or simply unwinding under the stars. With over an acre to work with, there is ample room for thoughtful architecture, outdoor living areas, and landscaping that blends seamlessly into the natural setting. This is country living at its finest, without sacrificing convenience. Forest Wood Heights is a well-established estate neighborhood with pride of ownership throughout-no through traffic, just open space, quiet streets, and a true sense of community. Located just south of Ottawa in the flourishing Township of North Dundas, you'll enjoy easy access to everyday amenities including shopping, restaurants, a hospital, arena, and schools, all just minutes away in the thriving village of Winchester. Bring your vision, and take advantage of this rare opportunity to build a custom home in one of the area's most desirable rural estate communities. Lots like this are seldom offered-this is your chance to create something truly special. (id:28469)
Royal LePage Team Realty
00 Glenview Road
Drummond/north Elmsley, Ontario
What if your backyard was 29 acres of pasture, forest, and wetland where deer appear at dawn and geese settle in at dusk? This rare Glenview Road property offers something increasingly hard to find: space to breathe, build, and belong. Just four minutes from Smiths Falls and twelve from Perth, you're close enough to grab groceries or meet friends for dinner, yet far enough that your only neighbours are the wildlife passing through your private sanctuary. The front half of the property sits high and dry with multiple building sites where you can design the home you've been dreaming about. Picture morning coffee overlooking your own pasture. Imagine long walks through the woods, tapping maples in spring, and tracking animal prints through fresh snow in winter. The back half is home to natural wetlands, a thriving ecosystem that attracts waterfowl, deer, and the kind of peace you just can't buy in subdivisions. Nearly 30 acres means room for animals, a large garden, trails through mixed hardwood and softwood bush, or simply the freedom to let your dog run until they're actually tired. Hydro, internet, and phone service are already at the road. The land is partially fenced and currently used for cattle grazing, so it's ready for your homesteading vision or weekend retreat. For those dreaming even bigger, the adjacent 68-acre parcel with cleared pastures and extensive sugar bush can be purchased in addition to the property currently for sale, creating a potential 97-acre estate. Properties like this don't come available often. Most buyers searching for acreage are settling for smaller lots this close to town or for locations much farther out. If you've been waiting for the right place to leave the city behind without leaving all convenience behind, this is it. Can you see yourself here? (id:28469)
Coldwell Banker First Ottawa Realty
121 Elizabeth Street
Mississippi Mills, Ontario
This 4-bedroom, 2-full bath bungalow is ideal for multi-generational living, extended family, or anyone looking for a flexible layout with in-law potential. A well-planned addition created a second living space complete with its own kitchen, two bedrooms, and a full bathroom, allowing the home to function as one residence or as two separate living areas. Inside, you'll find a functional layout with hardwood floors and plenty of natural light, offering both comfort and practicality. The two distinct living spaces each include their own kitchen and bedrooms, providing excellent options for family, guests, or independent living arrangements. Outside, the large backyard offers plenty of room for entertaining, gardening, or relaxing, while the covered deck is a great place to enjoy time outdoors. Set in the heart of Pakenham, this property offers small-town living with everyday convenience. With Arnprior only 15 minutes away and Kanata just 30 minutes away, you'll enjoy easy access to shopping, dining, and services, along with Pakenham's local cafés, restaurants, and parks. A nearby ski hill and golf club add to the area's year-round recreation. A wonderful opportunity to put down roots and make this versatile home your own. (id:28469)
Royal LePage Performance Realty
4025 Innes Road
Ottawa, Ontario
PIZZA BUSINESS FOR SALE - PRIME ORLEANS LOCATION - NO REAL ESTATE INCLUDED. Welcome to your next profitable venture in the vibrant heart of Orleans! Presenting Pizza Junction, a well-established and fully equipped pizza business located in one of Ottawa's busiest and most high-traffic commercial plazas on Innes Road, a major arterial route with exceptional visibility and exposure. Key Features: Turnkey operation - fully equipped kitchen, walk-in cooler, prep stations, ovens, and more. Excellent foot traffic with a loyal customer base. Surrounded by high-density residential neighbourhoods and major retail anchors. Located in a bustling plaza with ample parking and complementary businesses. Minutes from Highway 174, making access convenient for delivery and dine-in traffic. Strategically positioned in a plaza adjacent to numerous schools, including St. Peter Catholic High School, École secondaire publique Gisèle-Lalonde, Sir Wilfrid Laurier Secondary School, Convent Glen Catholic School, St. Clare Catholic School, Avalon Public School, and École élémentaire catholique Sainte-Marie. Up to $100,000.00 financing may be available through BDC (with some limitations), subject to lender approval. This is a rare opportunity to own a profitable and growing pizza business in one of Ottawa's most dynamic communities. Whether you're a first-time entrepreneur or an experienced operator looking to expand your brand, Pizza Junction offers a solid foundation for success. Don't miss out on this excellent business opportunity in one of Orleans' most prominent commercial corridors. Lease amount $3,810. (id:28469)
Royal LePage Performance Realty
48 Stephen Street
Kingston, Ontario
Well-located 12-unit apartment building in Kingston's highly sought-after Inner Harbour District. The property generates a current NOI of $106,803 and is approximately 21% under-rented across the building, offering immediate and measurable upside through rent optimization. The building is in good overall condition, with several capital improvements already completed. Rents are inclusive, with landlord-paid utilities, creating potential for future expense optimization. On-site parking enhances tenant appeal and long-term stability. This asset qualifies for CMHC MLI-Select-style financing, making it an attractive opportunity for investors seeking leverage, income growth, and a strong downtown location with limited multi-residential supply. Full financials, rent roll, and supporting documentation are available in the data room. Serious buyers are encouraged to review the materials to fully understand the income upside and financing potential. (id:28469)
RE/MAX Rise Executives
88 Glendale Avenue
Deep River, Ontario
This lovely 3 bedroom frame bungalow has been beautifully renovated with a new custom kitchen, attractive 4 pc. bath and all new flooring. 3 generous sized bedrooms with double closets, spacious sun-filled living room/ dining area, main floor laundry & large rear foyer. Gas heat, single detached garage. Spacious lot, Refrigerator, stove and dishwasher included. All this and more in this sparkling bungalow and located on Glendale Avenue, just a short walk to hospital, Golf club, Arena, shopping & ski trails. Don't miss it! 24hr. irrevocable required on all Offers. (id:28469)
James J. Hickey Realty Ltd.
17026 Myers Road
South Stormont, Ontario
This 2024 custom-built 4-bedroom bungalow delivers approximately 1,670 sq. ft. of intelligently designed living space on a pristine 7.5-acre country setting that offers privacy, efficiency, and future expansion.. Constructed on a full ICF foundation with 9' basement ceilings, the home is engineered for efficiency and longevity, complete with a Generac backup generator powerful enough to run two homes. From the moment you step inside, quality craftsmanship is evident. The open-concept main level features a striking kitchen with birch soft-close cabinetry, built-in double oven/microwave, oversized centre island, and dedicated coffee bar-perfectly flowing into a bright living room with a custom entertainment unit and access to a covered rear porch ideal for relaxing or entertaining. Car enthusiasts, hobbyists, and trades will appreciate the impressive 1,250 sq. ft. triple attached garage, featuring in-floor heating, arena-style lighting, and three dedicated breaker zones-designed to function as a serious workshop. Heating is efficiently supplied by an outdoor Heatmor wood furnace and/or propane system, providing domestic hot water and in-floor radiant heat to both the home and garage. Additional upgrades include an over-insulated attic, in-floor basement heating with separate garage access, pre-run conduits for future Fibe/internet, full home network wiring with multiple Wi-Fi boosters, gas BBQ hookups, and a security system with backup power. With approval potential for a secondary dwelling or shop, and well and septic systems designed for expansion, plus a second driveway already in place, this property offers exceptional flexibility for multi-generational living, income potential, or future growth. A rare opportunity to own a modern country home with superior utility systems, intelligent design, and room to grow. Please allow 24-hour irrevocable on all offers. (id:28469)
RE/MAX Affiliates Marquis Ltd.
2 - 207 Brockville Street S
Smiths Falls, Ontario
Foot Care Necessities is providing comprehensive foot care treatment with a large customer base. This thriving business is located within an established pharmacy under a sublease agreement Lease terms are quite favourable and open to negotiation for a new tenant. Financials and lease details will be provided upon receipt of a executed Confidentiality Agreement. Seller will assist with transition phase to ensure continuity of present operations, orientation, and referral of current client base subject (subject to written client approval). This is a turnkey operation well equipped and well stocked for immediate occupancy and operation. (id:28469)
Century 21 Synergy Realty Inc.
174 County Road 4
Loyalist, Ontario
Nestled on a picturesque one acre lot just outside the charming village of Bath, Ontario, this exceptional 3 bedroom, 1.5 bathroom home is a blend of history, comfort, and modern updates. A true testament to craftsmanship, the home boasts original woodwork trim, lovingly milled from trees on the property, infusing warmth and character into every room. Inside, you will find updated flooring and perfectly selected wall colours that enhance the inviting ambiance. The finished basement provides additional living space, ideal for a family room or home office. Cozy evenings await by the stunning fieldstone chimney, a focal point of the living area. The exterior is just as impressive, featuring a durable steel roof and updated windows for energy efficiency. Enjoy the seasons on the expansive covered porch or entertain on the large deck overlooking the lush property. With new heat pumps providing efficient heating and cooling, comfort is guaranteed year round. Practicality meets charm with ample parking, a handy shed, and the peaceful setting just minutes from Lake Ontario. This home offers the perfect retreat while keeping you connected to the quaint amenities of Bath. Don't miss the opportunity to own a piece of this beautiful area! (id:28469)
RE/MAX Finest Realty Inc.
114 Harold Valley Drive
Ottawa, Ontario
Welcome to 114 Harold Valley Drive - where simple, stress-free living meets comfort and peace of mind. This bright, well-kept, almost-new mobile home is tucked into a quiet, friendly community in the Kinburn area and offers an ideal lifestyle for those who want low maintenance without compromise. Built in 2020 and thoughtfully upgraded, this home lets you move in and relax knowing the big-ticket items are already taken care of. Recent improvements include a new heat pump and A/C (2025), transfer switch and back-up generator (2023), multiple decks (2021 & 2022), eavestroughs (2021), and a water filtration system (2020) - all adding up to true worry-free ownership. Inside, the open and functional layout is filled with natural light. The kitchen features a gas stove and flows comfortably into the living area, making everyday living easy and inviting. Two well-sized bedrooms, a full bathroom, and a convenient laundry area round out the space - perfectly sized for effortless day-to-day living. Set on a 70 x 140 ft lot, there's plenty of outdoor space to enjoy morning coffee on the deck, tend a small garden, or simply soak in the peaceful treed surroundings. Residents love the relaxed pace, strong sense of community, and the convenient access to Carp, Arnprior, Kanata, and Highway 417. Whether you're downsizing, buying your first home, or looking for a manageable, affordable alternative to traditional housing, this property delivers comfort, value, and peace of mind. Lot Fees are $525.00/month and cover water, garbage collection, park maintenance, and sewerage. (id:28469)
Solid Rock Realty
85 White Lake Road S
Frontenac, Ontario
Tired of looking at empty fields? This fully treed lot is ready for your dream home, offering the perfect mix of privacy, adventure, and convenience. Sitting on 2.13 acres and stretching 610 feet deep, this property is the perfect escape. With hydro at the lot line, a municipally maintained road, it is only minutes off the main highway - giving you seclusion without sacrificing convenience.Plus, Verona's endless amenities are just a short drive away, and Kingston is only 30 minutes down the road. Located just two minutes from the K&P Trail, 85 White Lake is perfect for ATVing, Cycling and hiking. Love the water? You're surrounded by lakes for fishing, paddling, and year-round outdoor fun. You're just minutes from Piccadilly Arena for skating and hockey. And when the weather warms up, Rivendell Golf Club is just a short drive away for a round on one of the area's most scenic courses. Interested? Make sure to get confirmation before walking the property. (id:28469)
RE/MAX Rise Executives
1570 River Road
Ottawa, Ontario
Fully furnished with modern finishes and all utilities included. Nice and bright 1 bedroom, 1 washroom with living & dinning area , this basement unit offers a well-designed layout with an additional flexible living space ideal for a home office, exercise area, or creative use. Enjoy a comfortable and private living environment with quality finishes, ample lighting, and functional space throughout. Located in a sought-after Manotick neighbourhood. This hidden gem provides direct access to the water and private tennis court, offering a peaceful setting with exceptional lifestyle amenities close to nature and community conveniences. (id:28469)
Royal LePage Team Realty
1201 Chapman Mills Drive
Ottawa, Ontario
Client RemarksA modern 2-bedroom condo terrace with a large balcony is located in Harmony Barrhaven. Nearby amenities include shopping, transit, parks, and many more. Featuring a spacious living space with 9 ft ceilings, engineered laminate flooring, large windows and lots of natural light. Stainless steel appliances and a large island complete the kitchen. In-suite laundry with LG washer and dryer. A spacious balcony overlooks the spacious green field of the brand new French High School, which is perfect for patio bistro furniture. There is one parking spot within steps of the front door. Schedule your showing today (id:28469)
Home Run Realty Inc.
226 Celtic Ridge Crescent
Ottawa, Ontario
Lovely signle detached home in a popular family-friendly neighbourhood of South march. Fully landscaped walkway/Garden leads to the front entrance. Bright Foyer w/Mirror closet door & ceramic tile. Spacious Foyer leading to Sun-Filled Living room with gas fireplace & Built in sound system, open concept Dining room w/Hardwood Throughout. A spacious kitchen with walk in pantry & generous counter space/cabinetry for the home cook. The second level complete with a master bedroom with WIC & 4pcs ensuite, 2 spacious bedrooms with a full bath and convenient laundry as well. Computer loft in upper hall is a great place for Home office. Finished basement with an extra bathroom, wet bar. Beautiful backyard is green oasis with deck, garden and shed. Close schools, shopping, entertainment, transit, parks, and DND headquarters. Offer with 24 hours irrevocable please. (id:28469)
Home Run Realty Inc.
0 Graham Lake Road
Elizabethtown-Kitley, Ontario
If you've ever dreamed of owning a beautiful piece of land on which to build your dream home, this is the opportunity you've been waiting for. This peaceful 5.2-acre property offers a serene natural setting, perfect for those seeking a quieter, less stressful lifestyle. The land features a lovely mix of mature trees, including maple, oak, and shag bark hickory, creating a sense of privacy and calm. Nature truly surrounds you here. Wildlife is abundant, and it's easy to imagine enjoying your morning coffee on a future back deck while watching deer wander through your yard. Whether it's the sounds of birds, the changing seasons, or the simple beauty of the landscape, this is a place where life naturally slows down. Located on paved Graham Lake Road, the property offers both tranquility and convenience, just 12 minutes from Brockville and 25 minutes from Smiths Falls. This is a wonderful opportunity to create a peaceful retreat for you and your family-an escape from today's fast-paced world. (id:28469)
Royal LePage Proalliance Realty
5017 Abbott Street E
Ottawa, Ontario
Welcome to 5017 Abbott St. E! This new built Astoria model is modern and spacious 3-bedrooms; 2 full baths and 2 half baths, residence will surprise you with beauty and natural light. Elegant interior highlighting the expansive kitchen with quartz countertops, modern appliances, cozy living space with fireplace, family room, finished basement and a large garage. Three generous bedrooms upstairs, walk in closets, stunning bathrooms and laundry room. You will love family time and entertaining guests together in a huge open concept kitchen / dining area. Handy bonus full size family room or a den. Finished basement offer versatile living or work options. Outside, enjoy extended front driveway with additional parking. Conveniently located nears schools, parks and amenities. Still under Tarion warranty! Come, see and fall in love - 5017 Abbott St. E is your forever home ! (id:28469)
RE/MAX Hallmark Realty Group
104 Fir Lane
North Grenville, Ontario
Welcome to 104 Fir Lane in sought-after Kemptville Meadows! Freshly painted throughout and featuring new laminate flooring in both bedrooms, this bright 2-bed, 2-bath condo is move-in ready. The main level offers open-concept living with a spacious kitchen, breakfast bar, and patio access for BBQs or relaxing outdoors. Downstairs you'll find two generous bedrooms, a full bath, and laundry. Ample visitor parking is available and the location is convenient to the hospital, downtown Kemptville, and all amenities. (id:28469)
Royal LePage Team Realty
2026 Des Pins Street
The Nation, Ontario
Exceptional INVESTMENT/DEVELOPMENT opportunity to acquire over 54 ACRES of vacant land in the rapidly growing community of Limoges. Adjacent to an existing subdivision, this expansive parcel presents a prime opportunity for potential future development in an area experiencing continued growth and demand. Ideally located with convenient access to Highway 417, the property offers an easy commute while still maintaining a rural, small-town setting. Close to local amenities, schools, parks and Calypso Water Park. A rare chance to secure a large acreage in an up and coming Eastern Ontario community; ideal for investors, builders or those planning for the future. Opportunities of this size are increasingly hard to find... Don't miss out! (id:28469)
Exp Realty
16950 County Rd 18 Road
South Stormont, Ontario
WOW! Affectionately known as "The Stone House on the 18," this extraordinary circa-1842 stone home is a rare offering in SDG-where heritage craftsmanship meets a meticulous, no-expense-spared modern restoration. Set back over 300 feet from the road on a picturesque 1.5-acre lot, this 184-year-old, 3 bedroom, 2.5 bathroom, South Stormont landmark offers privacy and timeless character. Completely gutted to the stone in 2022, the home underwent an extensive and professional two-year rehabilitation, and it shows in every detail. While preserving the soul of the original structure - including beautifully restored exposed wood beams and floors - the result is a ton of historic charm throughout the over 2,300 square feet of living space. The main level features an open kitchen/dining area, a bright and spacious living room, 2pc powder room and a convenient laundry room...all of which capture the historic details that honour the home's 19th-century origins. Upstairs, you'll find 3 bedrooms, each showcasing a striking exposed stone wall - another rare and stunning architectural feature that sets this home apart. The second floor also includes 2 beautiful and rustic bathrooms, one of which is an en-suite for the primary bedroom. Behind the scenes, no detail was overlooked. The home boasts all-new plumbing, electrical, ductwork, furnace, a/c, roof, windows, kitchen, bathrooms, water treatment system, along with spray foam insulation from the basement to the roof for exceptional sound proofing & energy efficiency. Outside, the exterior stone has been professionally repointed, and new front and back porches invite you to enjoy the peaceful country setting. The property also has a 24' x 24' carriage shed/barn/garage, a 30' x 12' Amish shed and a long, inviting, paved driveway. A true SDG treasure, this home is not just a residence - it is a legacy property, masterfully restored and ready for its next chapter. (id:28469)
RE/MAX Affiliates Marquis Ltd.
20115 Beaupre Road W
South Glengarry, Ontario
This building is not move in condition, there was a water leak upstairs that leaked down through the lower level causing damage. There is visible mould on the lower level. An ozone sterilizer has been used which seems to be helping, the mouldy smell has been drastically reduced..The building is being sold as is. There is a drilled well on the east side of the house and an approved septic system ( B-95-11) on the west side of the house. The property consists of a two-story building with a workshop on the main level, which was previously a kitchen cabinet shop and a three bedroom apartment above it. Please check with the Township of South Glengarry for any uses you may have for the main level, including converting it to an Inlaw suite or apartment. Their phone number is 613-347-1166.. The building has 1544 ft. of finished living space upstairs and 1800 sq. ft. of what was a workshop which needs renovation/repairs /clearing out. (id:28469)
Exsellence Team Realty Inc.

