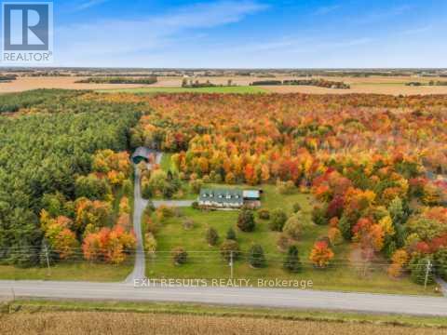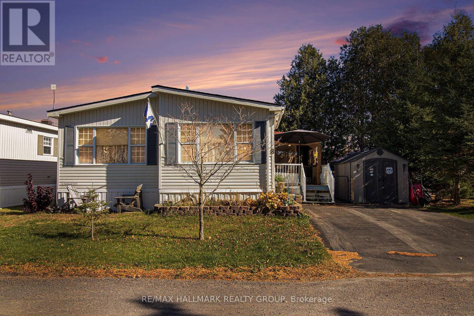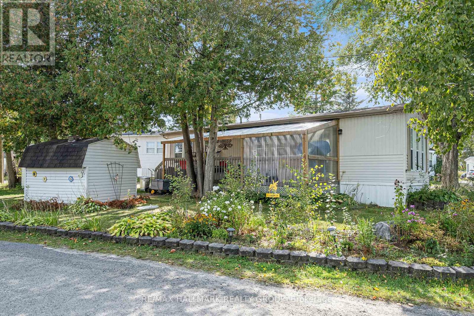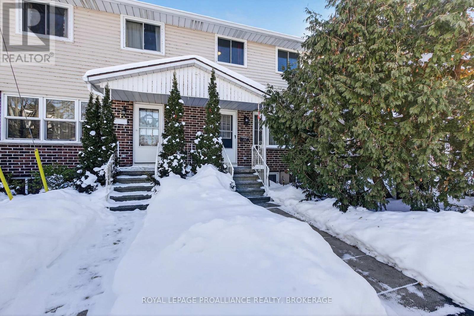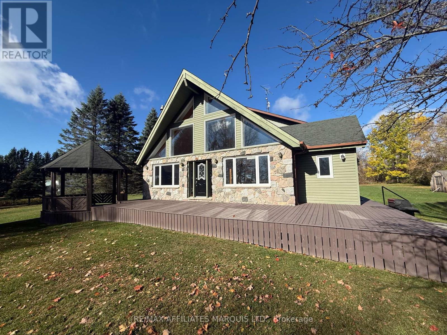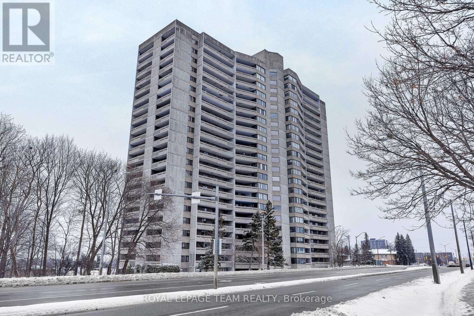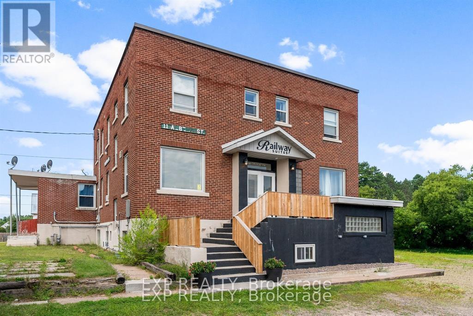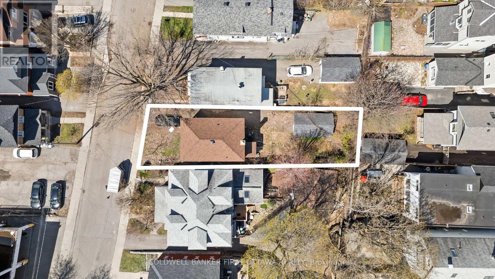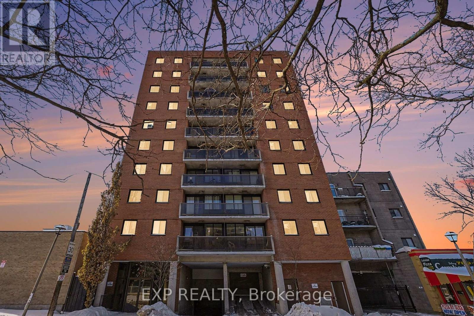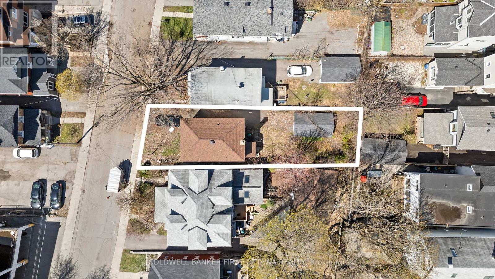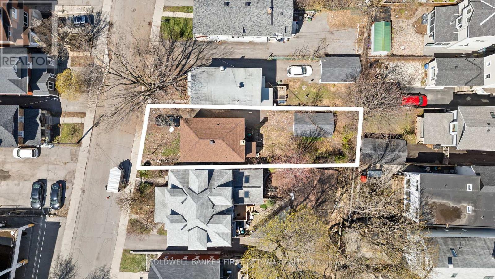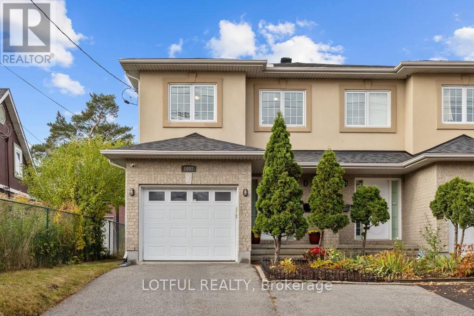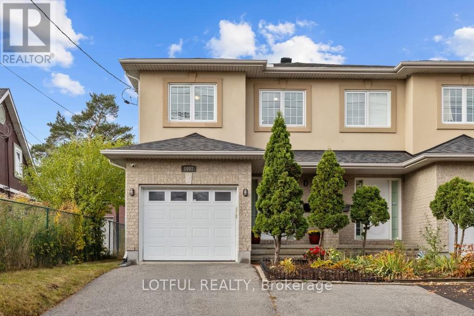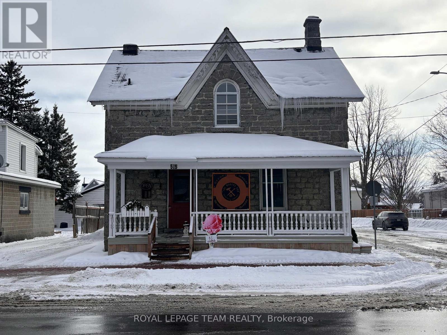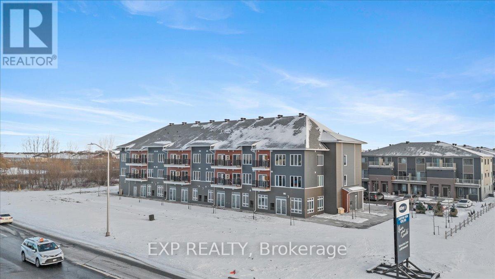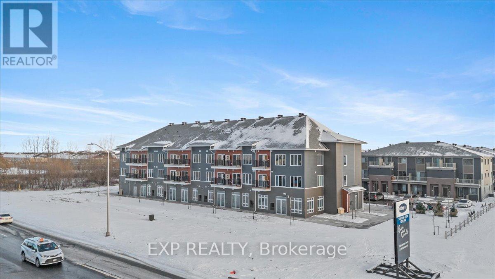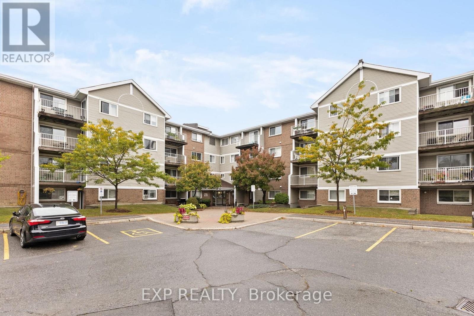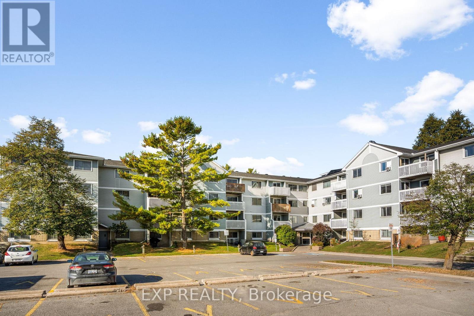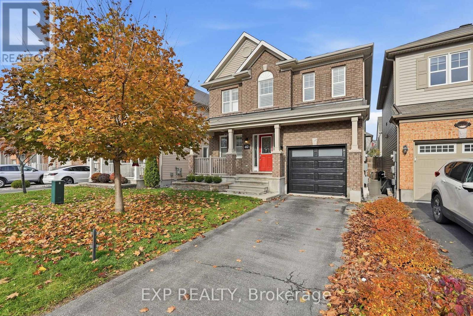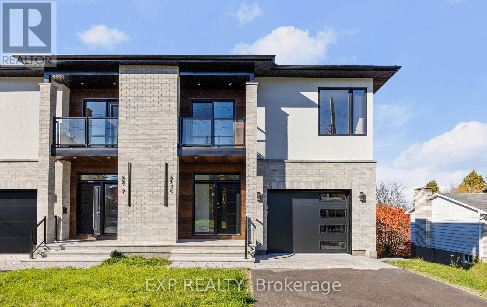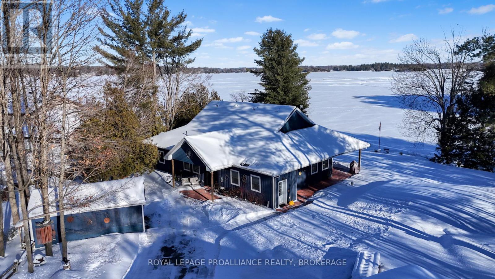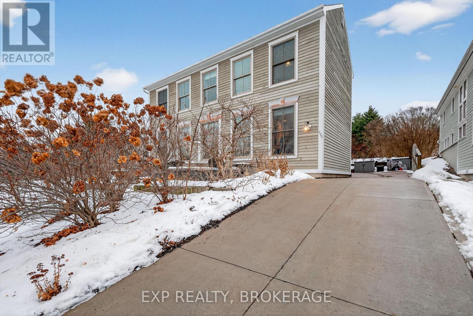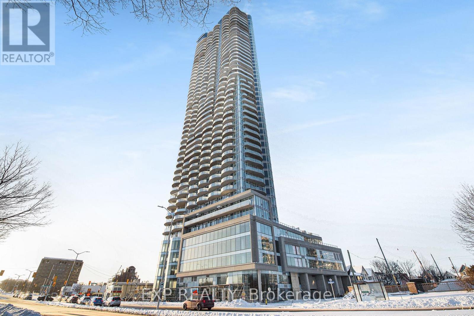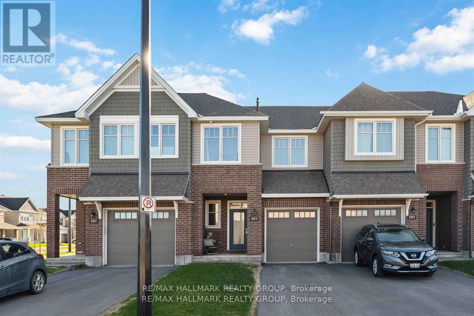638 St Thomas Road W
Russell, Ontario
Welcome to this spacious bungalow nestled on a stunning 25-acre property, offering the perfect balance of comfort, privacy, and wide-open space. Outdoors, the land truly shines, surrounded by nature, enjoy the peaceful setting, mature trees, trails, pond, a beautiful maple lodge and an inground heated salt-water pool. An expansive shop adds exceptional value. Whether you're seeking privacy, or a true country lifestyle surrounded by nature, this property offers a rare and inviting setting just waiting to be enjoyed. (id:28469)
Exit Results Realty
8 Yvette Private
Ottawa, Ontario
Welcome to Ashton Pines Retirement Community - country living at its best in this sought-after 55+ adult community, ideally located just 8 minutes from both Stittsville & Carleton Place. This charming 2 bedroom, 1 bathroom double mobile home offers a warm, inviting cottage feel throughout, with an open concept layout that seamlessly connects the living room (complete with a cozy gas fireplace), dining area and kitchen. The kitchen features vaulted ceilings, a breakfast bar, a convenient side window, ample cupboard space, and even a nostalgic sliding bread storage compartment. The vaulted ceilings continue into the front entryway and the primary bedroom, which includes its own locking patio door leading out to the covered porch. Both bedrooms feature mirrored closet doors, adding a touch of brightness and space. Recent updates & upgrades include: Roof (2022), Furnace (2024) and A/C (2023), new propane gas stove, new stainless steel dual-light 2-speed hood fan, new WashTower, new LED ceiling lights (5 total), and a custom-built TV mount over the fireplace. Additional improvements include all brand-new kitchen and bathroom faucets, a brand-new bathroom sink, brand-new tub/shower doors, brand-new LED light with ceiling fan in the primary bedroom and a brand-new water softener system. The exterior has been just as thoughtfully maintained, featuring two new outdoor light fixtures with dual outlets, a paved driveway with parking for two, front landscaping, an original wood shed (approx 12'x8'), a new Lifetime 8'x15' shed, an 8'x12' barbecue deck, a new roof (approx 8'x18') over the main deck, and a poured concrete walkway connecting the porch and sheds. Community amenities include an inground pool and a pet-friendly atmosphere. Key Details: Monthly Lot Fee Approx. $660; Water Testing & Sewer Approx. $41/Month; Annual Property Taxes Approx. $884. Park management approval required. Certain furnishings may also be available for purchase. (id:28469)
RE/MAX Hallmark Realty Group
8 Kelly Sand Private
Ottawa, Ontario
Experience serene country living in the desirable 55+ adult community of Ashton Pines, just an 8-minute drive from both Stittsville and Carleton Place. This well-maintained, move-in ready mobile home offers the perfect balance of comfort and simplicity for a relaxed retirement lifestyle. The inviting living room features double doors opening onto a large covered deck - an ideal spot to enjoy your morning coffee or entertain guests. Adjacent to the living room, the bright eat-in kitchen comes fully equipped with ample cabinetry, a double sink, and plenty of space for dining. The bedroom offers mirrored closet doors and lots of storage, while the full bathroom includes a convenient walk-in shower. Sunlight flows throughout the home, creating a warm and cheerful atmosphere. Outside, enjoy your own private yard with mature trees, beautiful landscaping, a lawn space, and a storage shed for all your extras. Residents also have access to an in-ground pool, and the pet-friendly community provides a peaceful setting in a quiet, welcoming neighbourhood. Key Details: Monthly Lot Fee Approx. $675; Water Testing & Sewer Approx. $41/Month; Annual Property Taxes Approx. $798. Park management approval required. Don't miss your chance to enjoy affordable, peaceful living in a friendly community - schedule your viewing today! (id:28469)
RE/MAX Hallmark Realty Group
12 - 23 Addington Street
Loyalist, Ontario
Discover Your New Home in Desirable Amherstview! Welcome to this charming two-story townhouse, perfectly situated in the highly sought-after Amherstview neighborhood, renowned for its convenience and excellent amenities. The main level offers an open and airy feel, featuring a well-appointed kitchen, a comfortable living room, and a dedicated dining area, all complemented by a convenient half bathroom. Upstairs, you'll find a spacious primary bedroom retreat, along with two additional generously sized bedrooms and a full, shared bath, providing ample space for family or guests. The partially finished lower level expands your living space with a versatile recreation room - ideal for a home office, media center, or family gatherings - plus a utility room that includes laundry facilities. Step outside onto your private deck overlooking a lovely backyard, perfect for quiet relaxation or entertaining. The home comes complete with one dedicated parking spot. Amherstview is the ideal location for an active and connected lifestyle, offering easy access to shopping, beautiful parks, and public transit. Enjoy local features like the public library and a nearby recreation facility. Don't miss this opportunity to make this beautiful, amenity-rich townhouse your new home! (id:28469)
Royal LePage Proalliance Realty
16855 County Rd 18 Road
South Stormont, Ontario
Stunning Country Residence, Ideal for Families, this Custom-Built, Two-Storey Chalet is Nestled on a Private Lot mere Minutes Outside the City Limits. The Spacious Open-Concept Main Floor Boasts Beautiful Vaulted Ceilings, Exposed Wood Beams, Large Front Windows, Expansive Kitchen with Ample Cabinetry, Warm Fireplace, Polished Hardwood Floors Throughout, Main Floor Laundry, 2-Piece Bathroom, and Primary Bedroom with a Spacious Ensuite. On the Second Floor, the 2 Large Bedrooms are Perfect for Growing Teenagers with their Own Personal 4-Piece Bathroom and a Sitting Area for Reading or a Home Office that Overlooks the Front Yard and Country Fields. Entertain Outdoors with Patio Doors Leading to a Wrap-Around Deck, Above-Ground Pool, and Screened-In Gazebo. Enjoy the Solitude of the Country with Proximity to Local Amenities and an Easy Commute to Ottawa. Do Not Miss this Exceptional Opportunity. Updates Include: Shingles (2016), Furnace (2016), Air Conditioning (2024), Shed Shingles (2024), Pool Liner (2022), and Pool Pump. Call today and book your private showing! (id:28469)
RE/MAX Affiliates Marquis Ltd.
106 - 415 Greenview Avenue
Ottawa, Ontario
Bright and beautifully updated 2-bedroom condo offering comfort, style, and unbeatable amenities. This move-in-ready home features luxury vinyl flooring throughout, a modern kitchen with a tiled backsplash, abundant cabinetry, and plenty of storage. The spacious open-concept living and dining area is filled with natural light and opens onto a huge private balcony - perfect for relaxing or entertaining outdoors.The updated bathroom showcases tiled floors, a new vanity, and a modern walk-in shower for a touch of luxury. This well-managed building is loaded with amenities including a pool, exercise room, billiards and ping pong rooms, library, party room, guest suites, craft and workshop spaces, and even a squash court and bicycle room. Enjoy the perfect location - just minutes to Britannia Beach, scenic trails, and within walking distance to restaurants, shopping, and easy highway access.An ideal opportunity for first-time buyers, investors, or those looking to downsize into a vibrant, active community. (id:28469)
Royal LePage Team Realty Hammer & Assoc.
Royal LePage Team Realty
11 Albert Street
Laurentian Hills, Ontario
Featuring six self-contained residential units, this building has been carefully maintained both inside and out, offering peace of mind and long-term value. All units are currently fully tenanted, providing a consistent and reliable cash flow from day one. 6 Residential Units, 100% Occupancy, Strong Rental History, Low Maintenance, Excellent Income Generator. Located in a quiet, residential area with convenient access to local amenities, this property is a rare find in a growing rental market. Whether you're a seasoned investor or just starting to build your portfolio, this is an asset worth serious consideration. Financials available upon request. Listing agent is a part owner. 48 hrs notice for showings. (id:28469)
Exp Realty
57 Muriel Street
Ottawa, Ontario
Looking to take advantage of the new zoning bylaw? Calling all developers and builders! With PERMIT-READY plans, this 4 UNIT project consisting of front to back semis each with a basement apartment is poised for swift development, allowing you to hit the ground running. Plans also include a DOUBLE GARAGE in the back as well. Nestled in the highly sought-after Glebe neighbourhood, this property presents a golden opportunity for your portfolio. Or maybe the perfect chance to custom build your next home with income generating units? With all variances completed, this site is brimming with potential. Imagine the possibilities as you craft a visionary design in one of Ottawa's most coveted areas. Conveniently located within walking distance of the Rideau Canal, Lansdowne, Dow's Lake, Little Italy and Carleton University, this site offers not only prime real estate but also unparalleled lifestyle amenities once the project is completed. Don't miss your chance to capitalize on this ready-to-go project and leave your mark on the thriving Glebe community! Property being sold as-is, where-is. (id:28469)
Coldwell Banker First Ottawa Realty
801 - 154 Nelson Street
Ottawa, Ontario
Downtown living done right. This beautifully updated 2-bedroom, 2-bath condo puts you at the centre of Ottawa's most vibrant urban lifestyle. Sleek, high-end laminate flooring runs seamlessly through the main living areas and bedrooms, paired with all-new interior doors, modern hardware, and refined millwork that delivers a sharp, elevated finish throughout. Storage is next-level, with custom built-in closets in both bedrooms and the hall linen/pantry - smart, clean, and beautifully executed. Behind the scenes, the upgrades are just as impressive. Every electrical receptacle has been replaced, new ceiling wiring added to introduce proper overhead lighting, and pot lights installed throughout - a game-changing improvement from the unit's original design. Brand-new baseboard heating and a new hot water tank round out the major mechanical updates, offering comfort and peace of mind. Both bathrooms have been completely rebuilt and now feel straight out of a boutique hotel. Think slate flooring, tiled walls, marble vanities, modern fixtures, sleek mirrors, and a frameless glass shower door - polished, bold, and timeless. Even the outdoor space delivers, with new balcony tiles creating a clean extension of the living space. This isn't a refresh - it's a full-scale transformation. Every inch of this unit has been reimagined with intention, quality, and style. The result? A fully turnkey, design-forward home that doesn't just look good - it lives well. Move in, turn the key, and don't touch a thing. - Some pictures have been virtually staged. (id:28469)
Exp Realty
57 Muriel Street
Ottawa, Ontario
Looking to take advantage of the new zoning bylaw? Calling all developers and builders! With PERMIT-READY plans, this 4 UNIT project consisting of front to back semis each with a basement apartment is poised for swift development, allowing you to hit the ground running. Plans also include a DOUBLE GARAGE in the back as well. Nestled in the highly sought-after Glebe neighbourhood, this property presents a golden opportunity for your portfolio. Or maybe the perfect chance to custom build your next home with income generating units? With all variances completed, this site is brimming with potential. Imagine the possibilities as you craft a visionary design in one of Ottawa's most coveted areas. Conveniently located within walking distance of the Rideau Canal, Lansdowne, Dow's Lake, Little Italy and Carleton University, this site offers not only prime real estate but also unparalleled lifestyle amenities once the project is completed. Don't miss your chance to capitalize on this ready-to-go project and leave your mark on the thriving Glebe community! Property being sold as-is, where-is. (id:28469)
Coldwell Banker First Ottawa Realty
57 Muriel Street
Ottawa, Ontario
Looking to take advantage of the new zoning bylaw? Calling all developers and builders! With PERMIT-READY plans, this 4 UNIT project consisting of front to back semis each with a basement apartment is poised for swift development, allowing you to hit the ground running. Plans also include a DOUBLE GARAGE in the back as well. Nestled in the highly sought-after Glebe neighbourhood, this property presents a golden opportunity for your portfolio. Or maybe the perfect chance to custom build your next home with income generating units? With all variances completed, this site is brimming with potential. Imagine the possibilities as you craft a visionary design in one of Ottawa's most coveted areas. Conveniently located within walking distance of the Rideau Canal, Lansdowne, Dow's Lake, Little Italy and Carleton University, this site offers not only prime real estate but also unparalleled lifestyle amenities once the project is completed. Don't miss your chance to capitalize on this ready-to-go project and leave your mark on the thriving Glebe community! Property being sold as-is, where-is. (id:28469)
Coldwell Banker First Ottawa Realty
1008 Pinecrest Road
Ottawa, Ontario
Beautiful and well-maintained bright, spacious and full of character 3+1 bedroom, 3.5 bathroom semi-detached home with a single attached garage and 4-car driveway, built in 2005 and ideally located in the Centre West area. Just a 5-minute walk to Pinecrest Station (Bus/O-Train) and close to IKEA, Bayshore Mall, Britannia Park, Queensway Hospital, Highway 417, and Parkway Drive. The main floor offers a bright, open living space with an open-concept kitchen and 2-piece bathroom; the upper level features 3 spacious bedrooms including a master retreat with walk-in closet and spacious ensuite with a luxurious jacuzzi tub, plus a full bathroom and laundry room; and the fully finished basement includes a family room, study area, extra bedroom, full bathroom, and storage. Highlights on the main floor, neutral décor, pot lights, stainless steel appliances, a fenced yard with a deck, new roof and furnace (2024), and a new central air and HVAC system-making this home the perfect combination of comfort, style, and convenience. (id:28469)
Lotful Realty
1008 Pinecrest Road
Ottawa, Ontario
Beautiful and well-maintained bright, spacious and full of character 3+1 bedroom, 3.5 bathroom semi-detached home with a single attached garage and 4-car driveway, built in 2005 and ideally located in the Centre West area. Just a 5-minute walk to Pinecrest Station (Bus/O-Train) and close to IKEA, Bayshore Mall, Britannia Park, Queensway Hospital, Highway 417, and Parkway Drive. The main floor offers a bright, open living space with an open-concept kitchen and 2-piece bathroom; the upper level features 3 spacious bedrooms including a master retreat with walk-in closet and spacious ensuite with a luxurious jacuzzi tub, plus a full bathroom and laundry room; and the fully finished basement includes a family room, study area, extra bedroom, full bathroom, and storage. Highlights on the main floor, neutral décor, pot lights, stainless steel appliances, a fenced yard with a deck, new roof and furnace (2024), and a new central air and HVAC system-making this home the perfect combination of comfort, style, and convenience. (id:28469)
Lotful Realty
515 Main Street
North Dundas, Ontario
Rare opportunity to acquire a standalone commercial building in the heart of Winchester with prime Main Street frontage. Most recently operating as a successful artisan hub/retail store and popular ice cream shop, this property offers a variety of possibilities for owners, entrepreneurs, or investors. The main floor features open, flexible areas suitable for retail, showroom, or office use, along with a kitchen area (including stove), commercial wash sink and prep areas, a newly created take-out window, and a bathroom with potential to add a second. Kitchen appliances can be included/negotiated. The second level includes multiple offices, storage areas, and a full bathroom. The basement has been recently excavated to improve ceiling height and provide functional standing room, with new steel beams added and rough-in for a toilet already in place. Numerous updates have been completed over the past two years, and the building continues to offer excellent redevelopment potential. There is potential to create a second-floor apartment and/or partially redevelop the rear of the property to add residential units (buyer to complete their own due diligence). Parking space on both sides of the building! Don't miss this unique opportunity to own a piece of Winchester's history and bring your business vision to life.Chattels to be included in as-is condition. The owner may be open to participating in future business ventures. The ice cream business boasts excellent sales during the summer months, and ice cream chattels may be included at an additional cost. Property taxes estimated/to be confirmed. SELLER WILL ALSO CONSIDER LEASING!! (id:28469)
Royal LePage Team Realty
211 - 3600 Brian Coburn Boulevard
Ottawa, Ontario
Experience modern living at its finest! All amenities right at your doorstep! Walk to shopping, restaurants and public transit right in Orleans. This brand new upgraded one level condo features a spacious one bed plus den layout. The kitchen boasts stunning quartz countertops and a stylish backsplash, creating a sleek and functional cooking space. Enjoy the elegance of luxury vinyl planks that flow seamlessly throughout the home complemented by smooth 9' ceilings that enhance the open feel. Step out onto your private balcony off the living room, perfect for relaxing and enjoying the view. Nestled in a prime location this condo offers easy access to the great outdoors with nearby Henri-Rocque Park, Vista Park and the Orleans Hydro Corridor trail. For sports enthusiasts, the Ray Friel Recreation Complex and Francois Dupuis Recreation Centre are just a short drive away. Walk to shopping and restaurants. Convenience is at your doorstep with planned neighbourhood retail spaces on the main floor and easy access to transit. 1 Parking spot. Rogers Ignite for 1year included in the rent! Application, credit check, IDS, paystubs and proof of employment required. (id:28469)
Exp Realty
204 - 3600 Brian Coburn Boulevard
Ottawa, Ontario
Experience modern living at its finest! All amenities right at your doorstep! Walk to shopping, restaurants and public transit right in Orleans. This brand new upgraded one level condo features a spacious one bed plus den layout. The kitchen boasts stunning quartz countertops and a stylish backsplash, creating a sleek and functional cooking space. Enjoy the elegance of luxury vinyl planks that flow seamlessly throughout the home complemented by smooth 9' ceilings that enhance the open feel. Step out onto your private balcony off the living room, perfect for relaxing and enjoying the view. Nestled in a prime location this condo offers easy access to the great outdoors with nearby Henri-Rocque Park, Vista Park and the Orleans Hydro Corridor trail. For sports enthusiasts, the Ray Friel Recreation Complex and Francois Dupuis Recreation Centre are just a short drive away. Walk to shopping and restaurants. Convenience is at your doorstep with planned neighbourhood retail spaces on the main floor and easy access to transit. 1 Parking spot. Rogers Ignite for 1year included in the rent! Application, credit check, IDS, paystubs and proof of employment required. (id:28469)
Exp Realty
304 - 270 Brittany Drive
Ottawa, Ontario
Affordable 3-Bedroom condo in Brittany Park! Located in a great neighbourhood, steps to shopping, parks, transit and more. This bright and airy, spacious corner unit is ready for its new owner. A few touch ups and this unit will be a great home. The Kitchen is well laid out with plenty of cabinetry and storage, the Living and Dining area are large and feature a Patio door to a Private balcony. Primary bedroom with large closet, and 2 spacious additional bedrooms. In Unit Laundry. This condo complex offers fantastic amenities for you to enjoy: Both Indoor and Outdoor pools, a large Fitness centre, Sauna, Party room, Tennis courts, Squash court, landscaped ponds and pathways for walking, all part of the complex for you to enjoy! Great location, minutes to the Montfort Hospital, biking and walking trails, close to downtown by transit or bike. Walkable to shopping such as Farm Boy, Pharmacy, Groceries, Coffee Shops, restaurants and more. Parking available. Common areas have new paint and new lighting. Come and see this ideal blend of affordability and urban convenience, surrounded by nature. Get into the market or invest into this affordable condo in a great neighborhood! (id:28469)
Exp Realty
209 - 214 Viewmount Drive
Ottawa, Ontario
WOW! Affordable and well located 1 Bedroom Corner Unit Condo right in the heart of Ottawa, in Viewmount Woods. Close to Shopping, Schools, Parks, and Transit. This 1 Bedroom condo offers an affordable entry to the housing market, and offers tons of amenities nearby. The well thought out layout offers a spacious kitchen with ample storage, and an open concept living area with a bright and airy feel. The large main bedroom offers plenty of room, and a generous closet. The living area boasts a patio door for added light and offers private access to your own patio balcony. In unit laundry, a recently updated building, and elevator add to the easy convenience of this unit. Once outside, you'll find everything you need within minutes...close to Grocery stores, Shopping, Dining, and Public transit. Nearby parks, bike-friendly streets and a straightforward commute to downtown Ottawa are all perks of this location. A great choice for investors, first time buyers, and more. Why pay rent when you can own for a great price? (id:28469)
Exp Realty
612 Calla Lily Terrace
Ottawa, Ontario
Welcome Home to this fantastic 3 bedroom, 3 bathroom home located on a quiet street in a family friendly neighbourhood. Located near parks, schools, shopping, transit and more. The main level boasts 9 foot ceilings throughout the open concept Kitchen and Living area, beautiful hardwood floors, large windows that allow for plenty of bright light, a spacious Living Room with a gas fireplace perfect for those winter nights, a formal Dining room, a generous and spacious open concept Kitchen including granite countertops, upgraded cabinetry, stainless steel appliances, a separate eating area with a built in bench, and easy access to a well maintained and sun filled backyard. The Second floor offers a bright and spacious primary bedroom with Large Ensuite Bathroom that includes a glass shower and soaker tub, and a walk-in closet. The Second and Third bedrooms are bright and inviting and have ample closet space and access to the Jack and Jill Bathroom. The convenient Laundry room is located next to the Bedrooms. Enjoy the hardwood flooring throughout all bedrooms & hallway. The basement level offers a bathroom rough-in and awaits your creative ideas. Enjoy the curb appeal of this one with exterior landscaping adding an inviting touch. The backyard offers a fully fenced yard, storage shed, and plenty of green space to enjoy. Don't miss out on this one! (id:28469)
Exp Realty
6819 Notre Dame Street
Ottawa, Ontario
WOW! Welcome home to this fabulous 3 Bed, 3 Bath Luxury Home, located right in the heart of Orleans. Situated on a large lot only steps to everything Orleans has to offer, this is one you won't want to miss. The beautiful front entrance welcomes you to an oversized front foyer with ample space for your family to easily move in and out. The large open concept kitchen with massive island boasts Custom Luxury Cabinetry, a Large Pantry, Premium Appliances, High End Lighting and Finishes, and High Quality Flooring and Paint throughout. The Open Concept Living and Dining Areas allow for easy entertaining with the family, and easy access to the spacious main floor deck. The upstairs boasts 3 generous bedrooms including a balcony, and a den perfect for remote working, as well as a convenient 2nd floor laundry room. The Primary Bedroom is spectacular in size and finishing, with a lovely ensuite bathroom and oversized closet that allows for tons of storage. The basement has both a walkout patio door as well as a separate side door entrance, so a potential in-law suite is an easy possibility for either future passive income or multi generational living. With beautiful light throughout, high ceilings, luxury finishes and ample space throughout all areas, spacious main deck, bedroom balcony, and views of the Gatineau Hills, this one has to be seen to be truly appreciated. See additional feature sheet for full list of upgrades. (id:28469)
Exp Realty
4670 Lakewood Lane
Frontenac, Ontario
This stunning lakefront home combines modern efficiency with serene natural beauty. Featuring three spacious bedrooms all conveniently located on the main floor, this thoughtfully designed property offers comfort and functionality throughout. The primary suite boasts a generous walk-in closet and a luxurious ensuite, providing a peaceful retreat with views of the water. The open-concept living and dining areas are surrounded by large windows that flood the space with natural light and frame breathtaking lake views. Built with ICF walls and powered by geothermal heating and cooling, this home offers exceptional energy efficiency and year-round comfort. Step outside to your expansive deck with a covered overhang, perfect for outdoor dining and entertaining while overlooking the sparkling shoreline. Down by the water, enjoy your own sandy beach and lower-level patio ideal for relaxing lakeside or hosting gatherings. A detached garage and a separate workshop offer ample space for vehicles, tools, and hobbies. Whether you're seeking a year-round home or a private getaway, this property delivers a true lakeside oasis with modern amenities and timeless appeal. (id:28469)
Royal LePage Proalliance Realty
250 Main Street
Kingston, Ontario
Perched above the Cataraqui River, this one-of-a-kind residence offers captivating water views and an exceptional sense of space, both inside and out. Set on a generous, private lot in one of Kingston's most cherished neighbourhoods, the property offers a rare combination of natural beauty, walkability, and historic character, just minutes from Kingston General Hospital, Queen's University, and downtown. Thoughtfully designed to embrace its surroundings, the home features a distinctive architectural style that seamlessly bridges heritage influence with contemporary lines and finishes. Expansive windows flood the interior with natural light, framing uninterrupted river vistas and creating a seamless connection between the home and its surroundings. Open, airy living spaces are ideal for both everyday comfort and entertaining, offering flexibility for avariety of lifestyles. Don't miss this extraordinary opportunity to own a truly unique home in a setting wherehistory, modern living, and waterfront beauty converge. A rare offering in an irreplaceable location. (id:28469)
Exp Realty
#1805 - 805 Carling Avenue
Ottawa, Ontario
Welcome home to Ottawa's tallest residential tower The Claridge Icon. Located at the corner of Carling and Preston enjoy all of what Little Italy and Dow's Lake has to offer. Enjoy 18th floor views of Dows Lake, new unit, 654 sq. ft. 1 bedroom, 1 bathroom suite of modern luxurious finishes, open concept kitchen; with stainless steel premium appliances, quartz countertops, lake facing balcony, in-unit laundry, along with hardwood & ceramic flooring, 9ft ceilings makes for easy & luxurious living. Amenities of Claridge's Icon tower include an indoor pool, sauna, gym, yoga room, guest suites, 24hr concierge, bicycle parking, outdoor BBQ, party room & movie theatre. One underground parking space included. Available April 1st. (id:28469)
Exp Realty
203 Finsbury Avenue
Ottawa, Ontario
Available Feb 20. Bright and modern executive townhome in the desirable Westwood community of Stittsville. The open-concept main floor features large windows, hardwood flooring, a gas fireplace, and a contemporary kitchen with Quartz countertops and a breakfast bar. Upstairs includes three spacious bedrooms, each with a walk-in closet, a full bathroom, and a convenient laundry room. The finished basement offers extra living space and storage.Backs onto a future school parking lot no rear neighbours for added privacy. Close to schools, parks, shopping, public transit, and highway access.The photos were taken prior to the current tenants move-in.Rental application, photo ID, employment and income verification, full credit report with Offers. Single Family, No Pets. (id:28469)
RE/MAX Hallmark Realty Group

