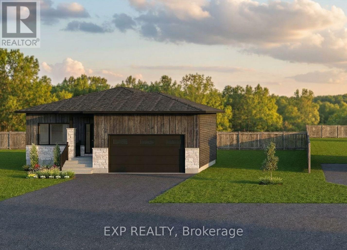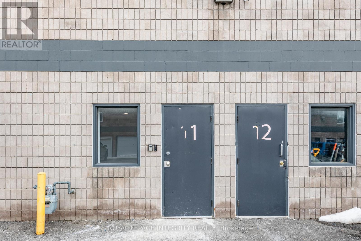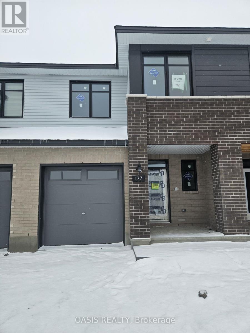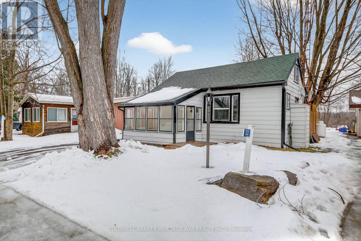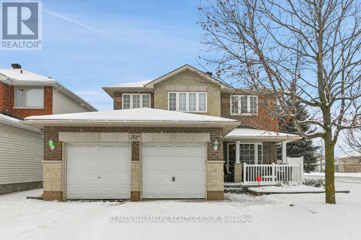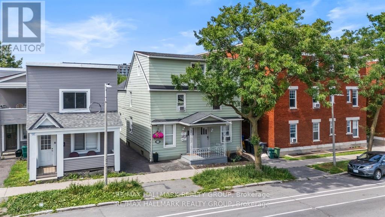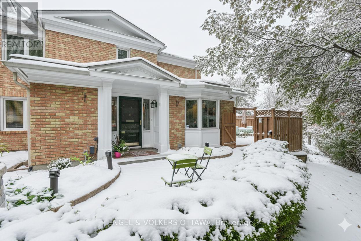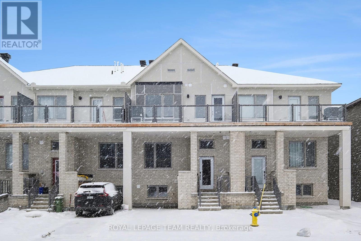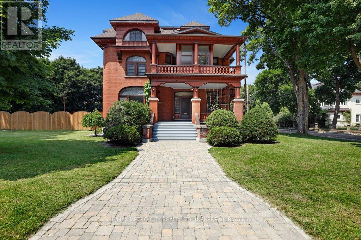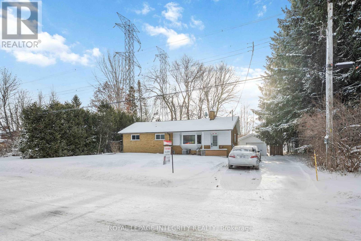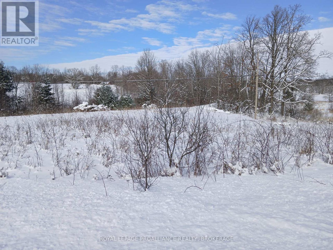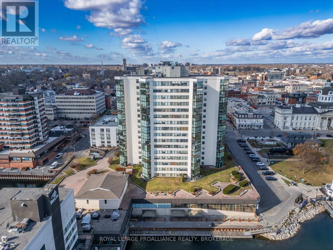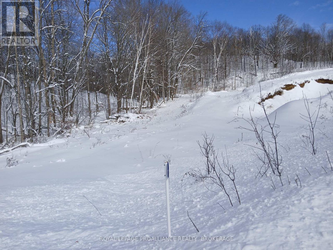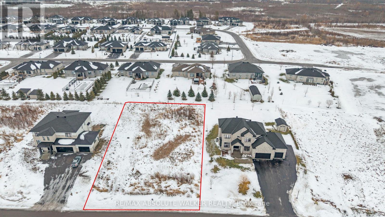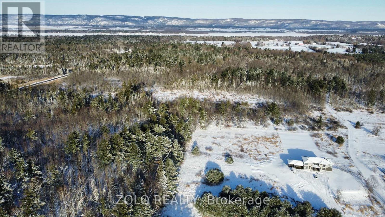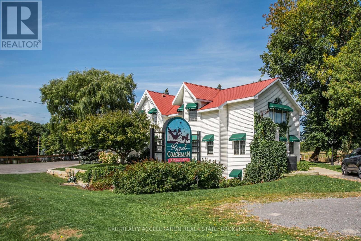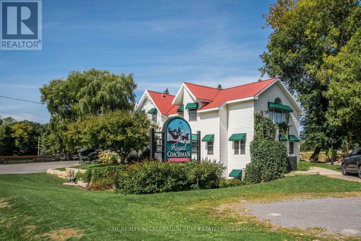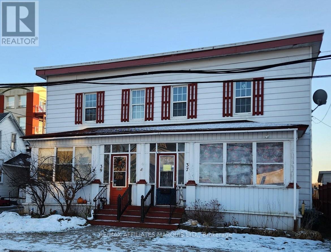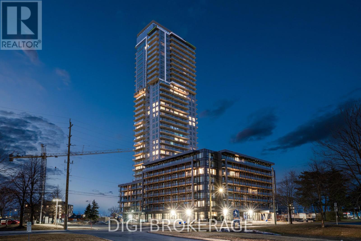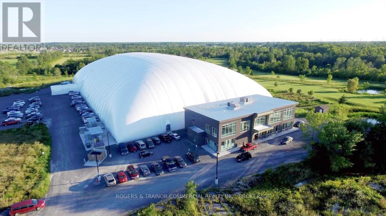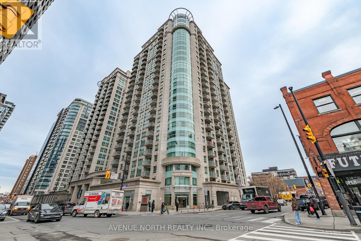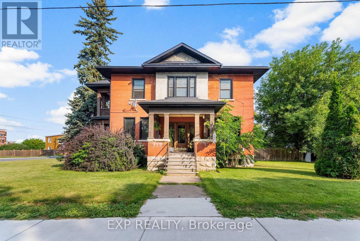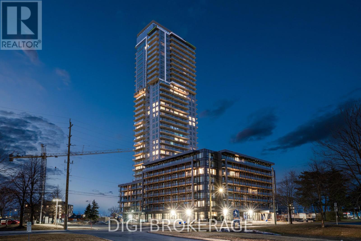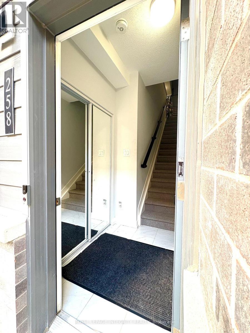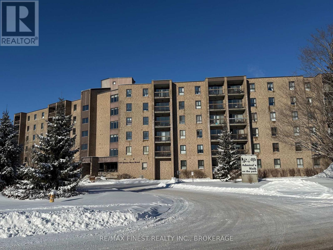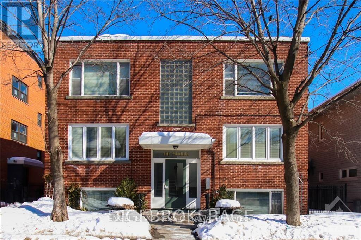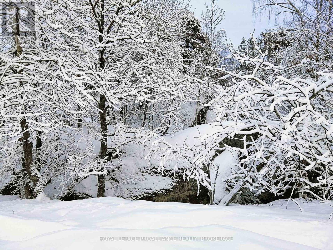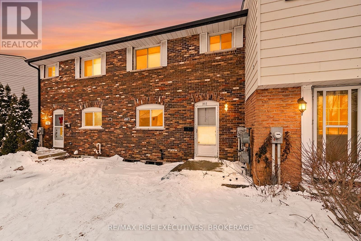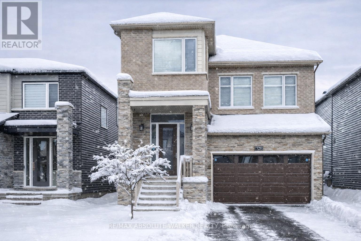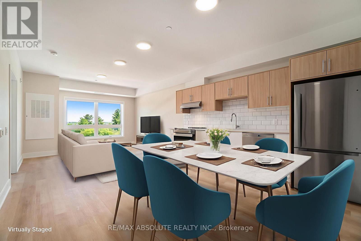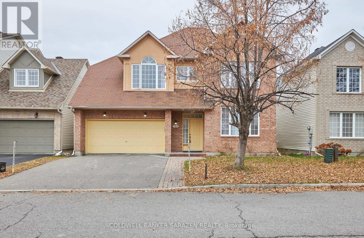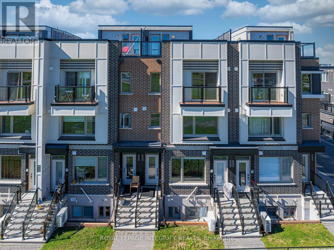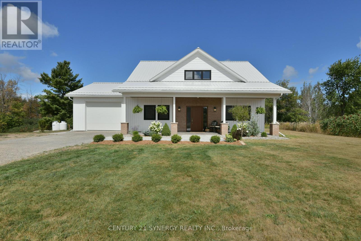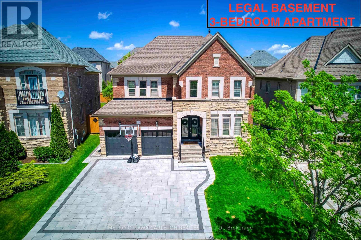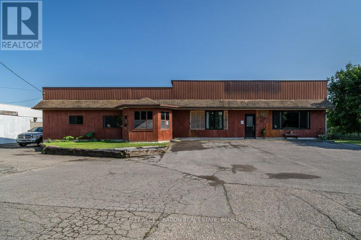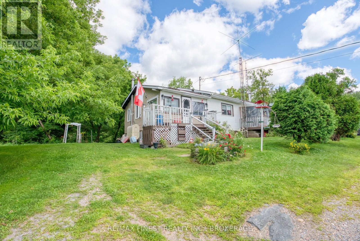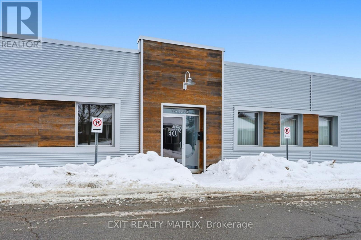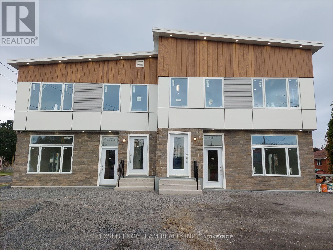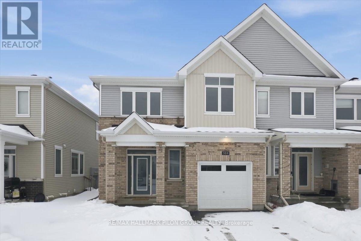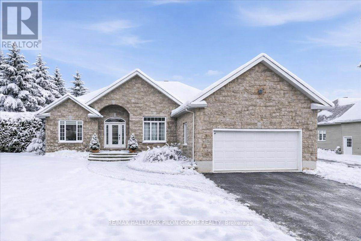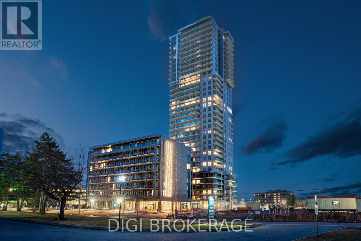205 Danika Street
Clarence-Rockland, Ontario
TO BE BUILT FOR LATE SUMMER/FALL 2026 OCCUPANCY - NEW BUILD BY FOSSIL HOMES! Welcome to the Pinot model by Fossil Homes - a well designed 2 bedroom, 2 bath bungalow located in Cheney, offering the perfect blend of comfort, space, and quality craftsmanship. Set in a quiet subdivision with municipal water and natural gas, this home provides privacy and a peaceful setting. Buyers will have the opportunity to personalize their finishes, including flooring, cabinetry, countertops and fixtures..making it truly your own. The main floor will offer approximately 1,252 sq. ft. of bright, open-concept living space (plus a covered rear deck!), featuring 9-foot ceilings, luxury vinyl and ceramic flooring and abundant natural light throughout the living, dining, and kitchen area. The spacious living room will provide direct access to a covered deck (10 ft. x 7 ft.), ideal for relaxing or entertaining. The custom kitchen will be thoughtfully designed with a breakfast bar island and ample cabinetry. The primary suite will feature a walk-in closet and private ensuite. A second generously sized bedroom, a full main bath and convenient main-floor laundry will complete the level. The unfinished basement to finish according to your needs, adding even more living space in the future. Additional highlights include a 2 car insulated garage (513 sq. ft.) and TARION warranty coverage! (id:28469)
Exp Realty
11 - 2759 Fenton Road
Ottawa, Ontario
Available immediately! Fully renovated office space ready for your business! Just east of Albion and Leitrim next to Findlay Creek. Very convenient location, easy access north, south, east and west. New Leitrim LRT Station a walking distance away. 900sf of space with mezzanine. Includes kitchenette, bathroom and 1daytime parking (extra spots overnight)... Call today to visit. Lease $2400/month plus HST - includes heat/hydro/water. (id:28469)
Royal LePage Integrity Realty
177 Kerala Place
Ottawa, Ontario
WOW pricing! total $30K discount reflected in price shown. Premium new construction "Abbey" 3 bed, 2.5 bath, interior unit in Findlay Creek with over $16,000 in upgrades in addition to the usual quality finishes from Ottawa's 2023 Home Builder of the Year. (Tamarack Homes) 3 bedrooms plus laundry on 2nd floor, finished basement family room (362 sq ft) Property available for possession for January 2026. Many of the most popular features and upgrades added. ie. central air conditioning, pot lights, quartz counters throughout, 2nd floor laundry and more!. Energy Star features save on utility bills. See attached video/multimedia tour for photos taken at a model home, so colours and finishes will vary. Appliances, artwork, staging materials not included in actual home listed. Interior design package "A" Photos shown are of the same model but not property listed, so finishes will vary. (id:28469)
Oasis Realty
663 Stewart Boulevard
Brockville, Ontario
25,000 Vehicles/Day pass by this Exceptional 4 Acre Commercial Property with Versatile Buildings and 2 Year Old Showroom Space. This well-maintained commercial property offers a unique combination of functional buildings ideal for a variety of business uses. A standout feature is the purpose-built showroom designed for RV or large display. This impressive space offers high ceilings, abundant natural light through perimeter windows and glazed overhead doors, and oversized rear doors for easy access. Mezzanine and 5 well-appointed offices, 2 washrooms, 2 Kitchenettes, and utility areas complete the layout. The building is in excellent condition and ready for immediate use.This is a rare opportunity to acquire a flexible commercial property with strong infrastructure and move-in-ready facilities. There is also a Maintenance Building, with a Reception Area at the Front & a Large Workshop Area at the Rear. There is another Building on a Cement Slab with Ten 8 Ft Wide Garage Doors, with Interior Dimensions of 20 X 12 Ft. Buy Before Values Skyrocket !!! (id:28469)
RE/MAX Hallmark Realty Group
4751 Pearl Road
Champlain, Ontario
Updated bungalow on 109+ acres of treed, farm, orchard, and open field, lot! Send the kids out in the morning and they won't be back until you call them in for dinner! The stone bungalow has only been owned by one loving family since being built and the pride of ownership shines through. Tones of updates in2023 such as freshly sanded and varnished hardwood floors, well tested, septic pumped, gutters cleaned, kitchen updated, painted a crisp white throughout, and a BRAND NEW AND OWNED HEAT PUMP FURNACE, AC AND HOT WATER TANK!! The living room features a cozy stone fireplace and a big beautiful window with transom. The open kitchen and dining area displays updated cupboards and handles, an authentic farm house stove, a bar (with stools included), and sliding door out to the backyard. The rest of the main level is home to 3 bedrooms, a 4 piece bathroom with a giant jacuzzi tub, vinyl windows, and laundry (2020). The tall cedar basement is just waiting for your personal touch! (id:28469)
Engel & Volkers Ottawa
4751 Pearl Road
Champlain, Ontario
Updated bungalow on 109+ acres of treed, farm, orchard, and open field, lot! Send the kids out in the morning and they won't be back until you call them in for dinner! The stone bungalow has only been owned by one loving family since being built and the pride of ownership shines through. Tones of updates in 2023 such as freshly sanded and varnished hardwood floors, well tested, septic pumped, gutters cleaned, kitchen updated, painted a crisp white throughout, and a BRAND NEWAND OWNED HEAT PUMP FURNACE, AC AND HOT WATER TANK!! The living room features a cozy stone fireplace and a big beautiful window with transom. The open kitchen and dining area displays updated cupboards and handles, an authentic farmhouse stove, a bar (with stools included), and sliding door out to the backyard. The rest of the main level is home to 3bedrooms, a 4 piece bathroom with a giant jacuzzi tub, vinyl windows, and laundry (2020). The tall cedar basement is just waiting for your personal touch! (id:28469)
Engel & Volkers Ottawa
132 David Lane
Beckwith, Ontario
Welcome to this cozy and affordable 2-bedroom, 1-bathroom home, minutes from Carleton Place on a private and quiet road. Perfect for first-time buyers, downsizers, or those seeking a peaceful retreat, this property offers comfortable living with excellent outdoor features. Enjoy relaxing evenings in the private yard complete with a hot tub, or take advantage of the detached workshop/garage-ideal for hobbies, storage, or projects. Access Mississippi Lake within walking distance at private beach area located on Birch Ave. Annual Road fee $150. (id:28469)
Coldwell Banker Heritage Way Realty Inc.
702 Mud Creek Crescent
Ottawa, Ontario
Customized, all-brick (yes that's right all brick no plastic here!) 4 + 1 bedroom, 4 bathroom home situated on a premium corner lot. Features 9' ceilings on the main floor, oversized principal rooms, and a spacious, functional layout ideal for family living. The kitchen, living room and breakfast nook come together to be the heart of the home. This great room features hardwood and tile, gas fireplace and kitchen with enough counter and cupboard space to fit even the largest Costco order! The dinning room (currently used as an additional sitting room) is large enough for the whole extended family. Curved corners on the main floor is a cool, custom feature. The upper level offers generous bedrooms. Large primary has a 5-piece en-suite and 2 large closets. The other bedrooms are a great size. Finished basement includes a large recreation room perfect for the kids to play or a movie room. A fifth bedroom and full bathroom ideal for teenagers or in-laws. Loads of storage down here as well. Have preserves? Wine? Beer? you will absolutely love the cold room sooo rare in a newer home. Big corner yard has interlock patio and walkways, PVC fencing and space to run and have the whole gang over for a BBQ. Want a pool? Yep you got the space. The large covered front porch is a unique and awesome feature. Watch the world go by and get to know the neighbours while sitting and enjoying the outdoors. Double car garage, amazing curb appeal and pride of ownership throughout. A must-see property. 24 hours irrevocable on all offers (id:28469)
RE/MAX Hallmark Realty Group
2 - 64 Cobourg Street
Ottawa, Ontario
***AVAIL March 1, 2026* Located in Downtown Ottawa... Near OTTAWA UNIVERSITY and BYWARD MARKET! Ideal for someone who wants to be in walking distance and use public transit (no parking space available). Easy to maintain, NO carpet in this self-contained private - 1 bedroom, 1 bathroom apartment with hardwood floors and vinyl tile. Located on the second floor at the back of a cozy 4 unit building, it is private and quiet, with a shared coin-operated laundry room on the first floor. Recent updates: Kitchen floors and cabinetry. Window Air Conditioning unit supplied. Electric baseboard heat. Tenant pays heat and hydro at this price... talk to Landlord about details. Water and sewer and hot water tank are included. WIFI included as well. Call now to book your viewing... Welcome home! (id:28469)
RE/MAX Hallmark Realty Group
1 - 65 Whitemarl Drive
Ottawa, Ontario
Rockcliffe House is a well-established condo development in Rockcliffe Park oriented on The Pond- a favourite swimming delight for many locals. Unit 1 is a secluded, one-of-a-kind end unit tucked away and offers exceptional privacy. The elevated designed space features Brazilian hardwood floors, a dedicated dine-in kitchen with a built-in breakfast nook and custom cabinetry, stainless steel appliances and stone counters. A formal dining room offers built-in cabinetry and a walkout to a private garden deck, perfect for "Al Fresco" summer dining. A separate den on the main level is a welcome retreat for relaxing and an ideal space for a dedicated office. A half level up is a more formal space, anchored by a stone-cast mantle over a wood-burning fireplace. The room is flooded with an abundance of light filtering through large windows. The space is designed with areas designated for conversation and complemented with a bar area that is positioned for casual conversation. The next level boasts 2 well-proportioned bedrooms, with one currently designed as a dressing room featuring custom California closets, and the second bedroom features a vaulted ceiling, offering an airy sensibility. The primary is another 1/2 storey with a walk-in closet, upscale ensuite and attractive custom built-ins. The lower level is an excellent space for a home gym with a sauna and spa-like whirlpool tub for relaxing after a workout. The space is unique with quality finishes, including trim moulding and custom millwork throughout. Not your everyday space and worthy of a look-see! (id:28469)
Engel & Volkers Ottawa
334 Catsfoot Walk
Ottawa, Ontario
Welcome to 334 Catsfoot Walk! Discover the perfect blend of style, comfort, and functionality in this beautifully updated 3-bedroom townhouse offering 1140 sqft.(MPAC) of living space , complete with a fully finished basement and 3.5 bathrooms-ideal for modern lifestyles. The bright, sun-filled main level features sleek laminate flooring and an inviting open-concept layout. The contemporary kitchen is equipped with stainless steel appliances, making it perfect for everyday cooking, entertaining, and hosting guests. Upstairs, you'll find three generously sized bedrooms designed for comfort and relaxation. The fully finished basement provides exceptional versatility and can easily serve as a family room, home office, gym, or entertainment space. Step outside to your private deck-ideal for summer BBQs, morning coffee, or peaceful evening downtime. Situated in the highly sought-after Half Moon Bay neighbourhood, this home offers convenient access to parks, schools, and shopping. Enjoy close proximity to Barrhaven Costco and Food Basics, along with a variety of other everyday amenities just minutes away. This move-in-ready home features mixed flooring throughout, including tile, laminate, and carpet. Don't miss the opportunity to make this stunning property your next home. (id:28469)
Royal LePage Team Realty
154 Quarry Avenue
Renfrew, Ontario
Welcome to this meticulously maintained 1913 Century home, offering over 7,000 sq. ft. of living space and the perfect blend of charm, character, and investment potential. This is a unique opportunity for a multigenerational family or savvy investor looking for a property that combines both comfortable living and income-generating units. The spacious main floor apartment boasts over 2,000 sq. ft. of living space, featuring 3 bedrooms, 1 bathroom, and an office that could easily serve as a fourth bedroom. The upper-level houses two impressive 2-story units, each with 3 bedrooms and 2 bathrooms ideal for larger families or tenants seeking more space. The lower-level apartment is a cozy 1-bedroom, 1-bath unit with an additional office/den space, perfect for a single tenant or a couple. With two garages on-site, the property offers even more potential for supplemental income. Whether you choose to live in the main home while generating rental income or opt for a fully investment-focused strategy, the possibilities are endless. Additionally, the Highway 417 expansion from Ottawa to Renfrew is underway, and with Phase 1 already complete, the future potential growth in property value is significant. Don't miss out on this rare gem. Whether you're looking for a family home with additional income or an investment property with incredible potential, this home offers both. Unit rents are: 906/month, $1,747/month, $962/month, $1,962/month. Tenants pay hydro, except basement unit, water is subdivided amongst occupants, gas is paid for by owners, averages $280/month. (id:28469)
RE/MAX Metro-City Realty Ltd. (Renfrew)
Royal LePage Team Realty
B - 35 Sherry Lane
Ottawa, Ontario
ALL INCLUSIVE BASEMENT UNIT FOR RENT! PERFECT FOR STUDENTS/WORKING PROFESSIONALS. Available ASAP! This spacious basement unit is ideal for students. This 3-bedroom, 1-bath layout is all-inclusive, covering all utilities and snow removal. With ample living space, private bedrooms, and a functional layout, this home offers excellent value for students seeking comfort and convenience. Located in a friendly neighbourhood with no rear neighbours, walking paths, a park, and close proximity to amenities. Main floor not included. Perfect for students. (id:28469)
Royal LePage Integrity Realty
108 Clothier Street E
North Grenville, Ontario
**OPEN HOUSE 2-4 SUNDAY, OCTOBER 19th** Delightful home nestled on an impressive lot backing onto Kemptville Creek. All-brick exterior on the main building, interlock stone walkway and raised flower beds add curb appeal to a fully renovated home. Step inside a family home that radiates hospitality and charm. Greet your guests in a bright foyer with new hardwood flooring, which is extended through the living and dining rooms. Gas fireplace and recessed lighting enhance the living room, which is open to a cozy den. Large windows provide streetscape and peaceful back yard views. Cooking will become an enjoyable task in the newly renovated kitchen, with quartz countertops, tile backsplash and stainless steel appliances. Trendy cabinetry has been designed to include pot drawers. Easy-care flooring, large windows and second entry door will be welcome features. Additionally, access to the enclosed porch is found here, with tranquil water views and access to the covered deck. Laundry/powder room and back door are located nearby. Hardwood staircase leads to three bedrooms, all with hardwood flooring. Angled ceilings add charm. Five piece main bath features a double vanity, tub/shower combination and additional storage. Last but not least! Enjoy the private setting of this huge property, backing onto the creek, which will accommodate a future pool and gardens. Covered deck, mature trees and natural landscaping will encourage outdoor enjoyment. Don't miss these updates: all brick exterior; roof, furnace, heat pump, electrical, plumbing, windows (all 2022); sought-after waterfront property. Plenty of room to personalize this property. Convenient location close to amenities, oversized waterfront lot and mature landscaping are all part of this package. Family home nestled in charming Kemptville ! 24hrs for offers **OPEN HOUSE 2-4 SUNDAY, OCTOBER 19th** (id:28469)
RE/MAX Hallmark Realty Group
268 Crozier Road
Tay Valley, Ontario
Country property with 5 acres of land and 825 feet of road frontage along the north side of Crozier Road. This lot has an entrance permit in place as well as electricity service going through the lot. The property is located on a paved township road with a level building site towards the west end of the lot. Ideally located just 15 minutes north of Westport near Bobs Lake and surrounded by Canadian Shield terrain with lakes everywhere. (id:28469)
Royal LePage Proalliance Realty
1602 - 185 Ontario Street
Kingston, Ontario
Nestled atop one of the most sought-after locations in the city, this extraordinary 3-bedroom, 3-bathroom Harbour Place penthouse offers an unparalleled living experience. Boasting sweeping, panoramic views of downtown Kingston and Lake Ontario, this meticulously designed residence spans over 3,500 square feet of luxurious living space. The seamless flow of the interior is enhanced by gleaming hardwood floors, large windows, and multiple fireplaces, adding warmth and charm throughout. Truly an oasis in the sky, the sunken living room and dining area complete with a teppanyaki grill are perfect for both intimate gatherings and large-scale entertaining. The primary bedroom is a true retreat, featuring expansive views, a walk-in closet, an office, and your own private gym/spa with a hot tub and sauna. A second bedroom with its own full bathroom provides privacy and comfort for family or guests. Ensuring a lifestyle of ultimate convenience and luxury, this building offers a wide range of amenities, including underground and visitor parking, a car wash, community BBQ, exercise room, library, party room, sauna, and indoor pool. Just minutes from upscale dining, high-end shopping, cultural attractions, and everything the city has to offer, this penthouse is the epitome of luxury living. With its prime location, stunning water views, and unmatched elegance, its a one-of-a-kind property that you wont want to miss. (id:28469)
Royal LePage Proalliance Realty
406 Crozier Road
Tay Valley, Ontario
Vacant land parcel near Bobs Lake with 5 acres of land and 279 feet of road frontage along the north side of Crozier Road. This lot has an entrance permit in place and is in the process of being severed. The property is located on a paved township road with hydro nearby along the road. A sandy ridge runs along the road with a level site behind the ridge that could be a great potential building site. Another building site could be from an elevated point further back on the property, giving seasonal views of Bobs Lake across the road and possibly views of a small lake that is located behind the lot. This property is in a great rural location, just 15 minutes north of Westport and in the heart of lake country. (id:28469)
Royal LePage Proalliance Realty
242 Maberly Station Road Nw
Tay Valley, Ontario
Your country paradise awaits on approximately 12+ beautiful acres! This charming bungalow welcomes you with a full-length screened-in porch-the perfect place to enjoy the country air with your morning coffee, evening cocktail, or a relaxing cup of tea. Step inside to the gorgeous great room, the heart of the home, which flows seamlessly into a sunroom featuring a cozy woodstove. It's an inviting spot to curl up with a book or simply sit back and savour the peaceful views of the rolling hills beyond.Your new backyard offers year-round enjoyment for the whole family, including the perfect toboggan hill for winter fun and a lovely above-ground pool just steps from the back door, where you can unwind and take in breathtaking sunsets. The cheerful country kitchen, highlighted by stainless steel appliances, opens to a casual dining area-ideal for entertaining or staying connected with family while preparing meals. The bright and spacious primary suite is filled with natural light from the patio door leading directly to the pool area-an ideal spot for a future hot tub. The ensuite features a deep soaker tub beneath a bay window for stargazing, along with a new glass corner shower. Two additional generous bedrooms and a 4-pc bath complete the main floor. One of the home's best features is the separate entrance that doubles as the main-floor laundry room. This space can be closed off from the rest of the home and offers direct staircase access to the lower level. The current owners operate a home business here, but the space easily doubles as an excellent family area or multi-generational living option. The lower level includes a large gathering room and several multi-functional rooms-many with sinks-thanks to the existing spa setup. With a new metal roof (2024), multiple sheds, abundant parking, and acres of land perfect for exploring on snowmobiles or ATVs-or investigate the possibilities for your very own hobby farm-this property truly is a rare country gem. (id:28469)
RE/MAX Frontline Realty
4011 Perennial Way
Ottawa, Ontario
Set within the prestigious Quinn Farm community, this fabulous building lot presents an exceptional canvas to bring your dream home to life. Surrounded by elegant custom homes and a tranquil, upscale setting, it offers outstanding flexibility for thoughtful architectural design and personal expression. Opportunities like this are rare. This is your chance to create something truly special in one of Greely's most sought-after neighbourhoods. Subject to subdivision covenants. (id:28469)
RE/MAX Absolute Walker Realty
3240 Greenland Road
Ottawa, Ontario
Beautiful 12+ acre buildable treed lot in sought-after Dunrobin, surrounded by luxury estate homes. Enjoy privacy, space, and a trail at the rear (may require minor clearing after last year's storm). The lot has been cleared for your new build with hydro at the lot line, plus fibre optic internet/Bell services available. A rustic cabin near the center of the property is included, sold as-is, where-is. Just 2 minutes to Eagle Creek Golf Club, 15 minutes to Kanata, and easy access to Hwy 417. No building commitment-bring your own builder! (id:28469)
Zolo Realty
8087 County Road 2
Greater Napanee, Ontario
Welcome to the well-established and profitable Royal Coachman Restaurant and event venue in Napanee, Ontario! Set on 1.79 acres, the property includes the successful restaurant, a fully renovated 3-bedroom living space, and a beautifully landscaped backyard with an inground pool. The business is a strong performer with excellent potential. Licensed for full service, the restaurant offers seating for 127 indoors, 56 on the patio, and up to 144 guests in the garden event space ideal for weddings and special events. The home has been recently renovated, making this an outstanding opportunity to own a turnkey business and residence in one package. (id:28469)
Exit Realty Acceleration Real Estate
8087 County Road 2
Greater Napanee, Ontario
Welcome to the well-established and profitable Royal Coachman Restaurant and event venue in Napanee, Ontario! Set on 1.79 acres, the property includes the successful restaurant, a fully renovated 3-bedroom living space, and a beautifully landscaped backyard with an inground pool. The business is a strong performer with excellent potential. Licensed for full service, the restaurant offers seating for 127 indoors, 56 on the patio, and up to 144 guests in the garden event space ideal for weddings and special events. The home has been recently renovated, making this an outstanding opportunity to own a turnkey business and residence in one package. (id:28469)
Exit Realty Acceleration Real Estate
39 Duncan Street
Cornwall, Ontario
A well-kept side-by-side duplex in a desirable area, perfectly situated next to a new public pool and park. Unit #37 is a spacious two-bedroom heated with forced-air natural gas, and Unit #39 is a three-bedroom with its own forced-air gas furnace. Both units feature enclosed front porches, large kitchens, and generous living areas. The property sits on a quiet cul-de-sac with a park at the end of the road, making it an appealing setting for families. This is a strong investment opportunity with long-term tenants already in place. The three-bedroom unit brings in $1365 plus utilities, while the two-bedroom unit rents for $920 plus utilities. Gross Yearly Income $27,420, Net after Operating Expenses $21,178. (id:28469)
RE/MAX Affiliates Marquis Ltd.
422 - 1250 Cummings Avenue
Ottawa, Ontario
**Special Rent Promo - Up to 3 Months' Free Rent + $1,000 New Year Bonus** Welcome to Luxo, Ottawa's newest upscale residence offering contemporary design and resort-style amenities. Residents enjoy a fully equipped fitness centre, dedicated yoga studio, hotel-inspired indoor pool ideal for lap swimming, an elegant social lounge with bar and billiards, co-working spaces, and furnished guest suites for visiting friends and family. This pet-friendly, non-smoking community is ideally located steps from the Cyrville LRT station, providing convenient access to shopping, dining, and outdoor amenities across the city. This fully furnished 457 sq ft Studio Plus suite features a spacious, well-designed layout that maximizes comfort and functionality. Floor-to-ceiling windows flood the unit with natural light, enhancing the modern finishes and sleek décor throughout. The open-concept design includes a contemporary kitchen with stainless steel appliances, a generous living and sleeping area, and in-suite laundry for added convenience. The stylish bathroom offers a glass-enclosed shower/tub combination, while the private balcony extends your living space-perfect for morning coffee or unwinding at the end of the day. Live smart. Live stylish. Discover the Luxo lifestyle. (id:28469)
Digi Brokerage
1485 Westbrook Road
Kingston, Ontario
Built in 2014 and operated as a viable sportsplex until January 2023 includes a reception building of 7,280 sf (over 2 floors) and an inflatable sportsdome of 96,000 sf. The dome collapsed as a result of a major Ice Storm and has remained closed since. Pre-Covid, the business operated in a cash positive position with income potential on the horizon. Ample on-site parking and easy access, the 10 acre property offers the new owner plenty of potential. Repair estimates, business statements and other documents can be available to qualified parties and the completion of a Confidentiality Agreement. (id:28469)
Rogers & Trainor Commercial Realty Inc.
Lennard Commercial Realty
912 - 200 Rideau Street
Ottawa, Ontario
2-bedroom + den, 2-bath Meridian model offering 1,106 sq. ft. of modern, open-concept living. With two walls of floor-to-ceiling windows, this corner unit is filled with natural light and showcases hardwood, laminate, and ceramic tile throughout - no carpet. The kitchen features granite countertops, stainless steel appliances, and a convenient coffee bar area.Building amenities feature an indoor pool, two gyms, a private theatre room, a terrace with BBQs, and a party room. You can feel secure with a 24-hour front desk concierge and security. Only steps away from Ottawa U, LRT, Rideau Centre, Parliament Hill and the ByWard Market. Parking spot #15 (P2). (id:28469)
Avenue North Realty Inc.
48 Hall Avenue E
Renfrew, Ontario
Discover unparalleled opportunity at 48 Hall Avenue in Renfrew, where timeless charm meets extraordinary potential for home-based businesses or savvy investors. This impressive 2-storey brick Century home blends historic character with thoughtful modern upgrades, creating a highly versatile space limited only by your imagination. With classic features such as original wood millwork, solid wood interior doors, and a striking grand staircase, this spacious 5-bedroom, 3-bathroom home offers both warmth and functionality. Zoned for commercial use with residential permissions, the property is perfectly positioned for entrepreneurs, professionals, or investors looking to capitalize on its endless possibilities from client-facing services to multi-use income potential. Currently serving as both a primary residence and a home-based business, the layout easily adapts to a wide range of future uses. Inside, you'll enjoy a generous, sunlit entryway, private balconies off the family room and primary bedroom, and practical features including a roomy mudroom and walk-in pantry. Recent improvements-new windows, several exterior doors, roof (2021), furnace, hot water tank, soffit, fascia, and eavestroughs-highlight the care invested in this property.The fenced side yard provides privacy for work or relaxation, while the rear family entry and ample parking further enhance functionality for business or residential needs. Just steps from historic downtown Renfrew, local shops, schools, parks, and recreation, this one-of-a-kind property offers boundless potential in an unbeatable location. (id:28469)
Exp Realty
207 - 1250 Cummings Avenue
Ottawa, Ontario
**Special Rent Promo - Up to 3 Months' Free Rent + $1,000 New Year Bonus** Welcome to Luxo, Ottawa's newest upscale residence, where contemporary comfort meets resort-style amenities. Designed for those who value convenience and elevated living, Luxo offers an exceptional lifestyle with world-class features including a fully equipped fitness center, dedicated yoga studio, and a stunning hotel-inspired indoor pool perfect for lap swimming. Residents enjoy access to an elegant social lounge complete with a bar and billiards, thoughtfully designed co-working spaces, and beautifully furnished guest suites to host friends and family with ease. The pet-friendly, non-smoking environment ensures a welcoming, modern community just steps from Cyrville LRT station, connecting you to the best of Ottawa's shopping, dining, and outdoor spaces. This fully furnished 365 sq ft studio suite is perfect for modern living. Expansive floor-to-ceiling windows bathe the space in natural light, complementing the sleek décor and high-end finishes. The open-concept layout features a contemporary kitchen with stainless steel appliances, a stylishly furnished living area, and in-unit laundry for added convenience. The spacious bathroom offers a glass-enclosed shower/tub combo, and a private balcony extends your living space ideal for morning coffee or unwinding at the end of the day. Live smart, live stylish, discover the Luxo lifestyle. (id:28469)
Digi Brokerage
129 - 258 Anyolite Private
Ottawa, Ontario
Discover modern living in this stunning 3-bedroom, 1.5-bath end-unit townhouse at 258 Anyolite Private, built in 2022. Flooded with natural light, the open-concept main floor features pot lights, sleek flooring, and a contemporary kitchen equipped with stainless steel appliances, seamlessly flowing into a bright living and dining area. This premium end unit offers superior privacy and comfort with thoughtful details like in-unit laundry, ample storage, and two private balconies perfect for relaxing. Residents will enjoy the convenience of an assigned parking spot with direct access and a prime location in the desirable Half Moon Bay community. You are just steps from parks and top-rated schools, minutes from the Minto Recreation Complex, and a short drive to the Barrhaven Town Centre, Walmart, and Costco. A perfect, low maintenance home for professionals or families seeking style and convenience. No smoking or pets. (id:28469)
Royal LePage Integrity Realty
206 - 334 Queen Mary Road
Kingston, Ontario
This spacious 2-bedroom, 1-bath condominium offers a well-designed layout with generous in-suite storage and a large private balcony. Ideal for first-time buyers, downsizers, or investors alike, this unit combines comfort and convenience. Centrally located and situated along a major bus route, the property provides easy access to St. Lawrence College, shopping, and local restaurants. The building is meticulously maintained, featuring recent updates to the lobby and common areas, and surrounded by beautifully landscaped grounds with nearby walking trails. Residents enjoy excellent amenities including a live-in superintendent, fitness room, common room, guest suite, and laundry facilities on each floor. (id:28469)
RE/MAX Finest Realty Inc.
3 - 117 Macdonald Street
Ottawa, Ontario
Welcome to 117 MacDonald, a rare and expansive 2-bedroom + den apartment in Ottawa's highly sought-after Golden Triangle. Spanning the entire floor and offering over 1400 sq. ft. of living space, this residence delivers an unmatched blend of character, comfort, and urban convenience. Freshly renovated, the home features a generously sized kitchen with quartz countertops, a breakfast bar, and stainless steel appliances-ideal for cooking, entertaining, or working from home. Large principal rooms, bright windows, and original hardwood floors create a warm, inviting atmosphere throughout. The spacious den functions perfectly as a home office, studio, or flexible third-space for your lifestyle needs. Ensuite laundry and parking add everyday convenience, while the location is truly exceptional: steps to the Rideau Canal and surrounded by Ottawa's best restaurants, cafés, and boutiques along Elgin Street, including favorites like El Camino, Datsun, The Pump, and Beckta. A rare opportunity to live in a vibrant, walkable community with incredible space and endless possibilities. (id:28469)
Engel & Volkers Ottawa
124 Mccullough's Landing Road
Drummond/north Elmsley, Ontario
Mississippi Lake offers a lifestyle like no other. Whether it's sipping your morning coffee on the dock as the sun rises, spending the day boating with family, casting a line at dusk, or skating on your very own outdoor rink in the winter - every day feels like a getaway. Welcome to this charming, cozy, and absolutely delightful four-season home or cottage. The main floor was fully renovated in 2021 and features an inviting open-concept layout with a beautifully designed kitchen that flows seamlessly into the living room, complete with a wood-burning fireplace - perfect for those cozy nights in. Upstairs, which was fully renovated in 2025, you'll find two warm and welcoming bedrooms, each offering a peaceful retreat and a balcony overlooking the sparkling water. Step outside and prepare to be amazed - the outdoor space is truly the showstopper. A spacious deck provides the perfect spot to relax with family, entertain friends, or unwind with a good book, all while taking in the stunning views of the clean, clear waterfront. Welcome home to lakefront living at its finest. UPGRADES INCLUDE: main floor renovation 2021, 2nd floor renovation 2025, WINDOWS/DOORS 2022, heat pump 2025. (id:28469)
RE/MAX Boardwalk Realty
384 Big Crosby Lake Road
Rideau Lakes, Ontario
Is your lifestyle calling you to the great outdoors? Discover the charm of off-grid living in this cozy,solar-ready cabin set on 35 private, peaceful acres. Whether you're seeking solitude, adventure, or a smart recreational investment, this property offers a rare opportunity to reconnect with nature while remaining close to modern conveniences. Step outside and enjoy the gazebo, spacious deck, established gardens, and endless natural beauty. Wander along your own newly created trails, or simply relax and take in the tranquility - perhaps with a deer or two passing by to say hello. The steel-sided, steel-roofed Bunkie is designed for a low-maintenance lifestyle, giving you more time to focus on what truly matters. Inside, the space is ready for your personal touch, with drywall installation and the opportunity to design a loft that suits your vision. Located just a short drive from the village of Westport and the stunning lookout views of Upper Rideau Lake from Foley Mountain, this property perfectly balances seclusion with accessibility. More than just land and a structure, this is a place filled with heart-ideal as a private retreat or a rental getaway when you can't be there yourself. Come experience the love and tranquility this unique property offers. (id:28469)
Royal LePage Proalliance Realty
173 - 777 Ashwood Drive
Kingston, Ontario
Lucky number 777! This fantastic opportunity to get into home ownership comes in the form of a spacious 3 bedroom, 1 bath condo townhouse. Ideal for first-time buyers, young families, or investors. The unit is right across the park with a basketball court and an outdoor pool. The unit has new flooring on the top 2 floors, freshly painted, and ready for quick occupancy. The unit offers lots of windows and natural light, 2 very good size bedrooms and 1 smaller one. Basement is partly finished and adds lots of additional living space to an already well sized Townhouse. Conveniently located near all amenities including METRO, bus stops, banks, multiple public schools, and 5 min drive to Cataraqui Mall. The unit is priced well and will require some love and minor finishing touches to really showcase its true potential. Low condo fees, parking right out front, new roof shingles, lovely backyard (partially fenced), lots of space for a great price! Quick closing is available. (id:28469)
RE/MAX Rise Executives
529 Anchor Circle
Ottawa, Ontario
Step into luxury and comfort in this expansive 2023-built home, thoughtfully designed with a large, functional layout ideal for modern family living. The main level welcomes you with a spacious living room featuring a cozy gas fireplace, while the kitchen boasts ample cabinetry, upgraded Level Three countertops, and overlooks the eating area with direct access to the fully fenced backyardperfect for entertaining or unwinding outdoors.Upstairs, the impressive great room features a second gas fireplace with a full stone wall, creating a warm and inviting atmosphere. The primary suite offers a peaceful retreat, complete with a walk-in closet and a double-sink ensuite bathroom. Three additional generous bedrooms and a full bathroom provide ample space for the whole family.This home is packed with premium upgrades, including top-tier LG appliances (some never used), pot lights, cabinet lighting, extra exterior and laundry room lighting, and custom blinds from European Glass. The fully finished basement includes a full bathroom with tub and a finished, drywalled laundry room. Comfort-enhancing features include air conditioning, an air exchange unit, and a humidifier. Added extras like a decorative front door and window covers, Bell alarm system, Ring cameras, a large stained rear deck, and a $12K hybrid no-maintenance fence with a gate lock elevate this home's value. With turnkey luxury, style, and space, this home truly has it all. (id:28469)
RE/MAX Absolute Walker Realty
310 - 12 B Thomas Street S
Arnprior, Ontario
Welcome to Trailside Apartments! Located at 12 Thomas Street South, Arnprior. Discover this building constructed in 2025 featuring lovely 1 and 2-bedroom units. Each unit boasts: Large windows that fill the space with natural light, Open-concept living areas, Modern finishes, New stainless steel appliances, In-suite laundry, Air conditioning, and a designated parking spot. Nestled on a quiet cul-de-sac on the Madawaska River and Algonquin Trail. The building offers privacy while remaining conveniently close to numerous local amenities, including the hospital, Nick Smith Centre, library, restaurants, parks, grocery stores, and just a short walk to downtown Arnprior. Schedule a showing to experience the stunning units and the surrounding natural beauty! Note: Photos of units display various layout options available for 1-bedroom units. *Some photos with furnishings are *virtually staged.* ***TWO(2) months free on a 14-month lease term for a limited time - contact to find out about requirements* "OPEN HOUSES*...... SATURDAYS and SUNDAYS..... 2:00 - 4:00p.m. Come on in and have a look !! (id:28469)
RE/MAX Absolute Realty Inc.
198 Annapolis Circle
Ottawa, Ontario
Open concept , Sunny and bright 4 Bedrooms , 3.5 bath , single family, detached home invites a family , in a highly sought after Hunt Club location, featuring a large fully finished basement which provides versatility for family and friends , it is close to Schools, shopping , public transport and airport. Tenant pays Utilities + yard maintenance and snow removal . Two months Deposit required after the acceptance of the offer (id:28469)
Coldwell Banker Sarazen Realty
517 Ozawa Private
Ottawa, Ontario
Welcome to 517 Ozawa Private, a stylish and thoughtfully designed Mattamy Haydon model townhome in the heart of Wateridge Village, one of Ottawas most dynamic and desirable communities. Built in 2019, this 1,223 sqft condo townhome offers the perfect blend of modern convenience, smart layout, and nature-integrated urban living all just minutes from downtown Ottawa.Step inside and discover a home that maximizes space and comfort. The main floor boasts a bright, open-concept living area that flows seamlessly between the living room, dining space, and kitchen. Whether you're preparing a quiet dinner or hosting friends, this layout makes everyday living effortless. Natural light pours in through large windows, creating an inviting and airy feel throughout. Upstairs, you'll find two spacious bedrooms, each with ample closet space, along with a well-appointed full bathroom. The convenience of in-unit laundry tucked neatly away adds practicality to your daily routine. One of the true highlights of this home is the private rooftop terrace on the top level. This unique outdoor space offers endless versatility: enjoy morning coffee with a view, unwind after work, or entertain guests under the stars. Its a rare feature that adds real lifestyle value, and it's usable across all seasons of the year. Wateridge Village is more than just a neighborhood, it's a vibrant, growing community rooted in Canadian history and surrounded by nature. Here, you'll enjoy access to scenic walking and cycling paths, beautiful parks, and the nearby Ottawa River. The upcoming public elementary school just steps away will be a fantastic asset for young families and future resale value. Move-in ready and low-maintenance, this is your opportunity to get into a fast-growing, well-connected community without compromising comfort, style, or lifestyle. Condo Fee Includes: Building Insurance, Garbage Removal, General Maintenance and Repair, Landscape, Management Fee, Reserve Fund Allocation, Snow Removal (id:28469)
Royal LePage Integrity Realty
592 Patterson Road
Admaston/bromley, Ontario
This stunning 2023 custom-built 3-bedroom, 1.5-bath home perfectly blends contemporary comfort with timeless charm. Set on over 16 acres of natural beauty, it offers the ideal balance of privacy and convenience-just 5 minutes to Cobden and within easy reach of Pembroke, Petawawa, and Kanata. Step inside to discover radiant in-floor heating and engineered hardwood flowing through an open-concept living and dining area with vaulted ceilings and abundant natural light. The thoughtfully designed kitchen boasts ample storage, an open pantry, and a pot filler for the chef at heart. The main-floor bedroom adds flexibility, while the mudroom, laundry, and half bath (complete with urinal!) enhance everyday function. Upstairs, enjoy two spacious bedrooms, a beautifully finished bath, and an airy loft-perfect as a guest retreat or creative space. The insulated bunkie offers extra accommodation or a cozy hideaway. Whether you're sipping coffee on a quiet morning or exploring your acreage, this property delivers a true blend of modern luxury and country tranquility. There's even potential for a secondary dwelling-ideal for multigenerational living or rental income (buyer to verify).Custom-built with taste. Cozy, private, and perfectly placed close to all amenities-this home is more than a place to live, it's a lifestyle. (id:28469)
Century 21 Synergy Realty Inc.
13 Franmar Road
Brampton, Ontario
Exceptional value in the Estates of Credit Ridge. One-of-a-kind designer 5-bedroom home with an additional 3-bedroom legal basement apartment and approx. 5,300 sq/ft of total finished living space. Over $350,000 spent on upgrades throughout. The main home features 5 large bedrooms, a bright and functional layout, 9-ft ceilings, hardwood floors, pot lights, smooth ceilings, and quality trim work. The upgraded kitchen includes custom cabinetry, quartz counters, built-in appliances, and a 36" gas stove. The registered basement apartment has a private covered entrance, 3 bedrooms, and is ideal for rental income or multi-generational living.Situated on a premium pie-shaped lot with mature trees for privacy. The backyard is fully landscaped with interlock, a large deck, gazebo with hot tub, and space to entertain. 3-car driveway. Major upgrades include 200-amp panel, EV charger, upgraded A/C, skylight, security system, custom storage, and garage organizers. High-end lighting and window coverings included. Located on a quiet street in one of Brampton's most sought-after neighbourhoods. Move-in ready. Rare opportunity. Incredible value for the size, upgrades, and legal apartment. (id:28469)
Metro Ottawa-Carleton Real Estate Ltd.
108 Dundas Street
Deseronto, Ontario
Welcome to your new home in Deseronto! This property offers a comfortable and practical living space with a lot to offer. The main house has a welcoming feel and includes a handy in-law suite, perfect for extended family or guests. Each unit has its own entrance and a back deck, giving everyone their own space to relax and enjoy the outdoors. The house sits on a spacious 1.62-acre lot on the edge of town, providing plenty of room for outdoor activities and privacy. The basement is partially finished, offering extra space that you can use as needed. New roof installed in 2025. Also on the property is a detached garage that was previously used as a repair shop. This space could be perfect for anyone looking to tinker with cars, work on projects, or simply use it for extra storage. This property combines the convenience of town living with the peacefulness of a large lot. It's a great place to call home, with practical features that make everyday life a little easier. Come and see it for yourself! There is a 25 yr contract with Xplornet to use part of the property for their tower. Xplornet currently pays owner approx. $750 per month, contract was signed in 2021. (id:28469)
Exit Realty Acceleration Real Estate
RE/MAX Quinte Ltd.
30530 Highway 7
Frontenac, Ontario
Charming Rural Bungalow on 1.9 Acres 30530 Highway 7, Arden, ON. This well-maintained3-bedroom, 1-bathroom, 1200 sq. ft. raised bungalow is ideal for first-time buyers, retirees looking to downsize, or young families. Inside you will find a bright and airy open-concept layout with a bonus rec room which adds extra versatility, an enclosed porch provides a great sitting area, or mudroom. The home is heated by both an oil-forced air furnace and wood stove, providing warmth and comfort year-round. With its clean and well-kept interior, this home feels inviting from the moment you walk through the door. The property is serviced by a drilled well, full septic system and 200 amp breaker electrical service. A durable steel roof and vinyl siding make this home both functional and durable. Located just a short drive from the village of Arden or Kaladar. Outdoor enthusiasts will appreciate being close to Kennebec and Big Clear Lake, both offering public beaches and boat launches ideal for swimming, fishing, and boating in the warmer months. The Tay Havelock Trail is also located minutes from the property to hop on and enjoy this multi use trail all year round. Whether you're looking for your first home, a place to retire, or a country getaway to call your own, this charming bungalow is ready to welcome its new owners. (id:28469)
RE/MAX Finest Realty Inc.
372 Bertha Street
Hawkesbury, Ontario
Centrally located. 1250 square feet of office space consisting of 3 offices and a bathroom. Lease includes gas heat, air conditioning and hydro. Entrance on Bertha Street. Plenty of parking. Office premises will be determined. (id:28469)
Exit Realty Matrix
600 10th Street E
Cornwall, Ontario
Opportunity - Built in 2023! A Spectacular and Ideal Low Maintenance Turn Key Multi Unit Building! Welcome to this exceptional four-unit building, thoughtfully designed and newly constructed in 2023. Each spacious 1,200 sq. ft. unit offers a bright, open-concept layout with a seamless living and dining area, perfect for modern living and entertaining. Every unit features 3 generous bedrooms, a full bath and a half bath, plus a convenient utility room with in-suite laundry. Comfort is key - the main floor units enjoy radiant in-floor heating, while the upper units feature efficient forced-air systems, each with independent temperature controls and individual A/C units for year-round comfort. Smart living continues with Ethernet wiring in every room and 10-foot ceilings in three of the four units, adding an airy, luxurious feel. Each unit is individually metered, and the property boasts a durable metal roof for peace of mind and low maintenance. Located just minutes from shopping, the hospital, and easy access to Highway 401, this property offers the perfect blend of convenience and quality. Whether you're an investor seeking strong rental potential or a buyer looking to live in one unit and rent the others, this building is an ideal opportunity. All appliances were installed new in 2023 and are included in the sale - All units are currently rented.! (id:28469)
Exsellence Team Realty Inc.
504 Loury Row
Ottawa, Ontario
Beautiful curb appeal and a rare private driveway welcome you to this end-unit Caivan townhome, ideally located in the popular community of Orleans Village - welcome to 504 Loury Row. Step inside the spacious tiled foyer and immediately appreciate the bright, open-concept layout, filled with natural light. The inviting foyer offers a large front hall closet, a stylish powder room, and convenient inside access to the garage. Designed for both everyday living and entertaining, the generous living room features a large window and a comfortable, airy feel. The kitchen is truly the heart of the home, showcasing crisp white cabinetry, rich granite countertops, a striking backsplash, and a breakfast bar with seating - perfect for casual meals or connecting with guests. The adjacent dining room offers plenty of space for family dinners and effortless hosting. A wide staircase leads to the second level, where you'll find a serene primary retreat complete with large windows, an oversized walk-in closet, and a private three-piece ensuite. The second bedroom is equally impressive with its own walk-in closet, while the third bedroom remains generous in size, offering an oversized window and ample closet space. A neutral full bathroom completes this level.The fully finished basement adds exceptional versatility, featuring a spacious recreation room ideal for a TV lounge, home office, gym, or play area - the choice is yours. Laundry is neatly tucked away in the unfinished area, which also provides abundant storage space and a separate room with a rough-in for a future bathroom.Step outside through the patio door off the dining room to enjoy the sunny, West-facing backyard. Fully fenced and offering a large grassy area, it's the perfect space to relax or entertain during warmer months. Some photos virtually staged. (id:28469)
RE/MAX Hallmark Pilon Group Realty
1147 Fieldown Street
Ottawa, Ontario
Set on a generous 0.53-acre lot in the heart of Cumberland, this custom bungalow offers a rare combination of privacy, space, & thoughtful design. Surrounded by mature trees & located on a peaceful street, this original-owner home features 3+1 bedrooms, 3 full bathrooms, & over 2,000 sqft above grade of finished living space, ideal for those seeking comfort with a touch of everyday luxury. The main level welcomes you with an open layout that is both inviting & practical. A bright foyer leads to a spacious living room where a cathedral ceiling & gas fireplace create a warm focal point for family time or relaxed evenings. Hardwood & tile flooring flow seamlessly throughout, while the dining room & well-appointed eat-in kitchen provide excellent space for hosting. Granite countertops, stainless steel appliances, radiant floor heated, & a handy breakfast bar make the kitchen as functional as it is stylish. The primary bedroom offers a restful retreat with a walk-in closet & spa-inspired, radiant floor heated, ensuite complete with soaker tub & walk-in shower. Two additional bedrooms & a full 5pc, radiant floor heated, bathroom complete the main level, offering comfort for family or guests. Downstairs, the fully finished basement expands your lifestyle possibilities: radiant heated floors, a 4th bedroom, a 3pc bath, & an oversized recreation area perfect for a games room, home office, workout space, or future multi-generational living. Storage is abundant, including a cold room for seasonal items or preserves. Step outside to a private outdoor environment designed for leisure. The backyard showcases a heated saltwater pool, stone patio, and lush landscaping framed by tall cedars - an ideal place to relax quietly or host memorable summer gatherings. With a double garage & quick access to Highway 174, Orleans amenities, & downtown Ottawa, this remarkable property delivers the convenience of city access with the tranquility of estate living. Some photos virtually staged. (id:28469)
RE/MAX Hallmark Pilon Group Realty
422 Cope Drive
Ottawa, Ontario
A STUNNING HOME. Built in 2020. 3 bedroom, 2.5 bathroom TOWNHOUSE in the desirable Blackstone South subdivision of booming STITTSVILLE. This 1450 sq ft Mattamy Fir model has a FAMILY FRIENDLY floor-plan, boasting an OPEN CONCEPT LAYOUT, this beauty has it all: stylish exterior, hard surface flooring, BRIGHT KITCHEN with access to MASSIVE REAR YARD - lot is 104ft deep and backs onto large single family homes. Oversized windows FILL THE HOME W/ NATURAL LIGHT. Lovely principal retreat: huge WIC + PRIVATE ENSUITE. Large family bathroom for bedrooms 2/3. Unfinished basement with 3 piece rough in. Currently rented on monthly basis for $2380, can provide vacate possession on close date, April 1 or later. Conveniently located close to schools, public transit, restaurants, shopping, parks, and more - this home offers both comfort and convenience! Some photos have been virtually staged. Book your showing today! (id:28469)
Paul Rushforth Real Estate Inc.
3504 - 1240 Cummings Avenue
Ottawa, Ontario
**Special Rent Promo - Up to 3 Months' Free Rent + $1,000 New Year Bonus** Welcome to Luxo Place, Ottawa's newest 35-storey landmark where elegance, comfort, and convenience reach new heights. This sophisticated 3-bedroom, 2-bathroom penthouse spans 1,326 sq. ft. on the 35th floor, offering refined design and breathtaking panoramic views of the Ottawa skyline. Floor-to-ceiling windows and soaring nine-foot ceilings fill the space with natural light. The designer kitchen features quartz countertops, sleek modern cabinetry, LED lighting, and premium stainless steel appliances, with a large island seamlessly connecting to the open-concept living and dining area-perfect for entertaining or everyday living. Each bedroom is designed for comfort and privacy, with the primary suite featuring a walk-in closet and a spa-inspired ensuite. Both bathrooms are appointed with elegant fixtures and modern finishes. Step out onto your private balcony to enjoy sweeping city views-ideal for morning coffee or evening relaxation. Luxo Place offers an exceptional array of amenities designed to complement your lifestyle. Residents enjoy a fully equipped fitness center, tranquil yoga studio, hotel-inspired indoor lap pool, vibrant social lounge with bar and billiards, and professional co-working spaces. Additional conveniences include a pet spa, secure parcel lockers, bike storage, and beautifully appointed guest suites for visiting family and friends. Enjoy in-suite laundry and peace of mind in this pet-friendly, non-smoking community. Located steps from Cyrville LRT, Luxo Place offers effortless access to Ottawa's best shopping, dining, and green spaces. Modern luxury, panoramic views, and elevated living-your Luxo Place penthouse awaits. (id:28469)
Digi Brokerage

