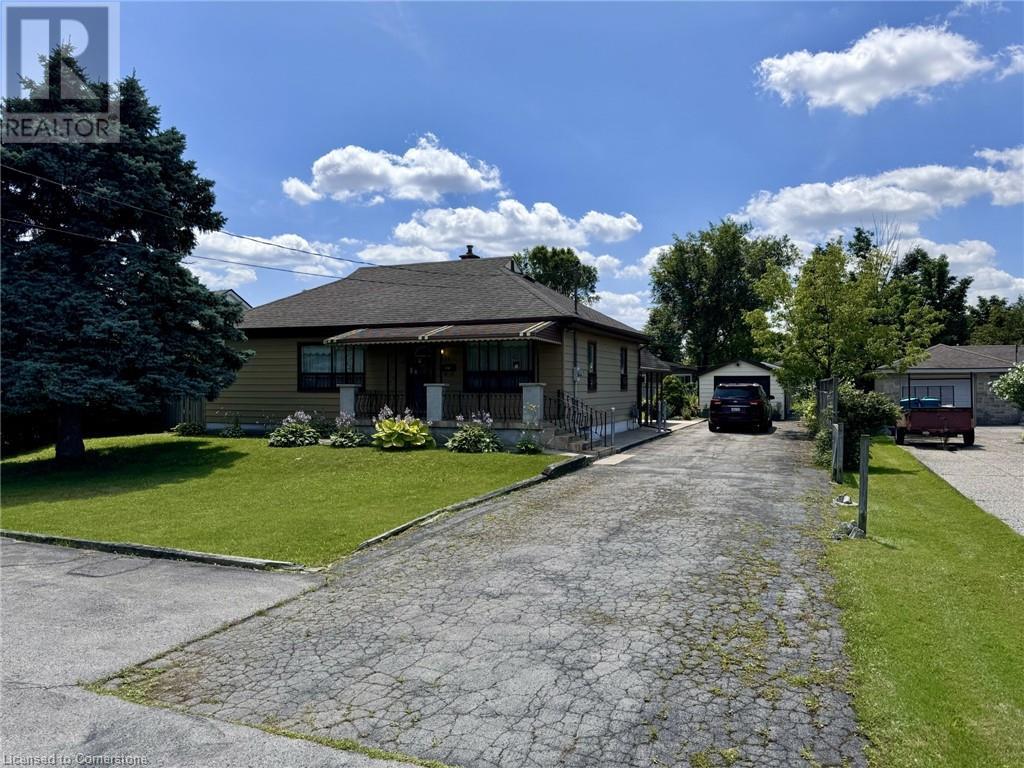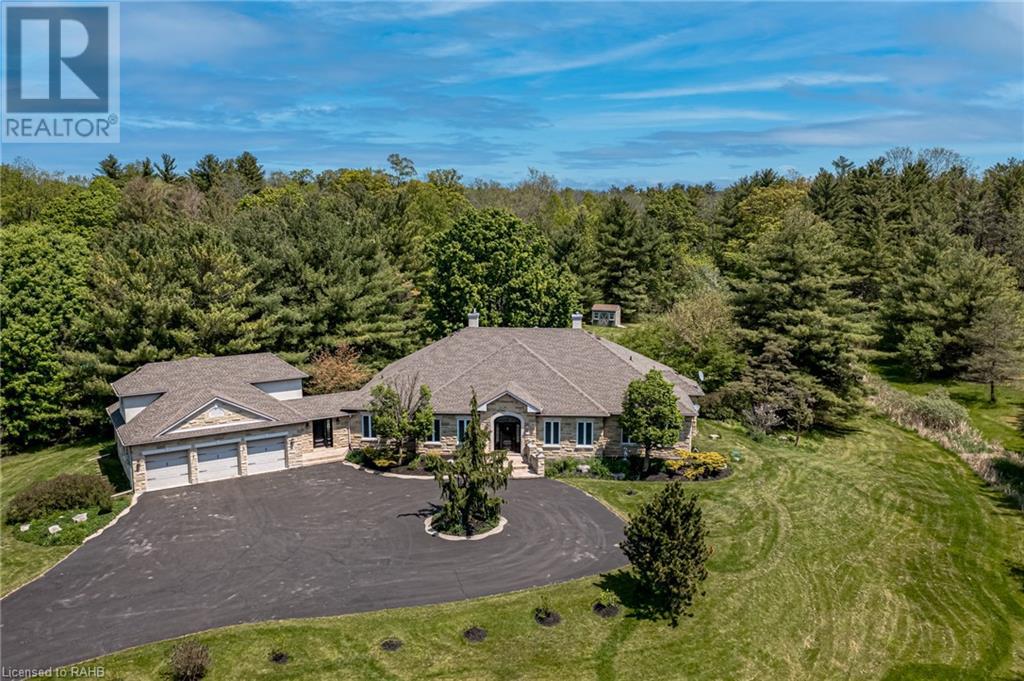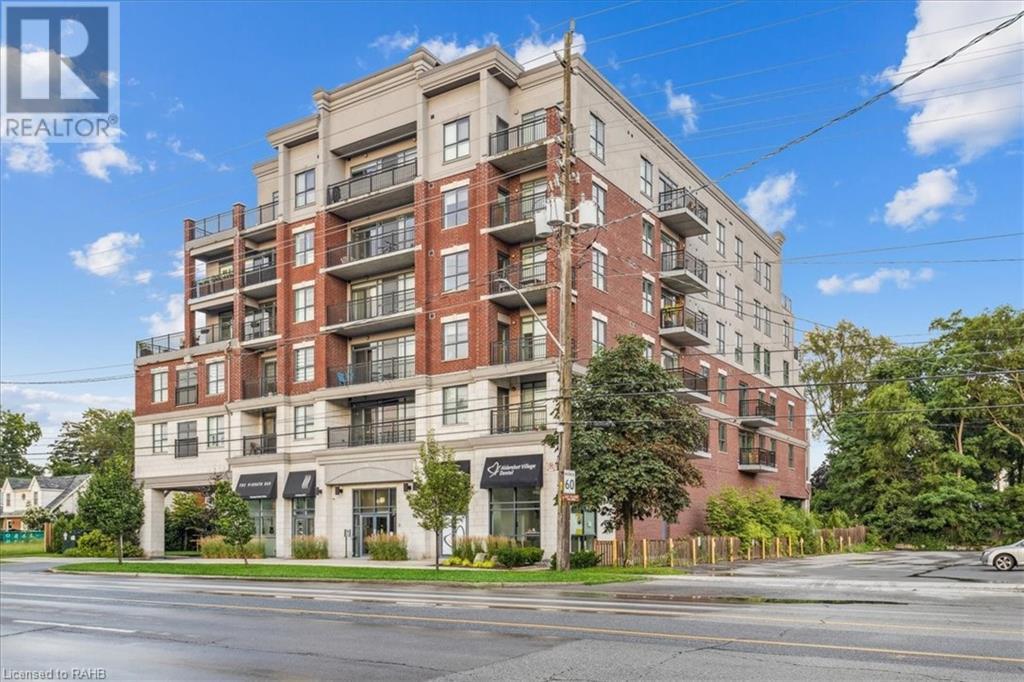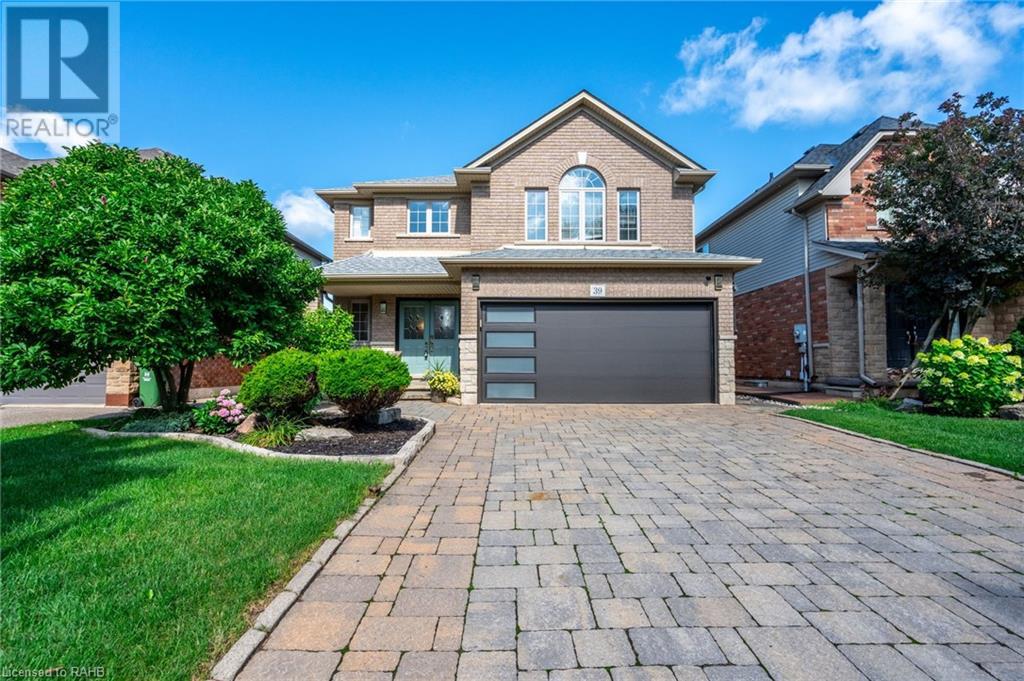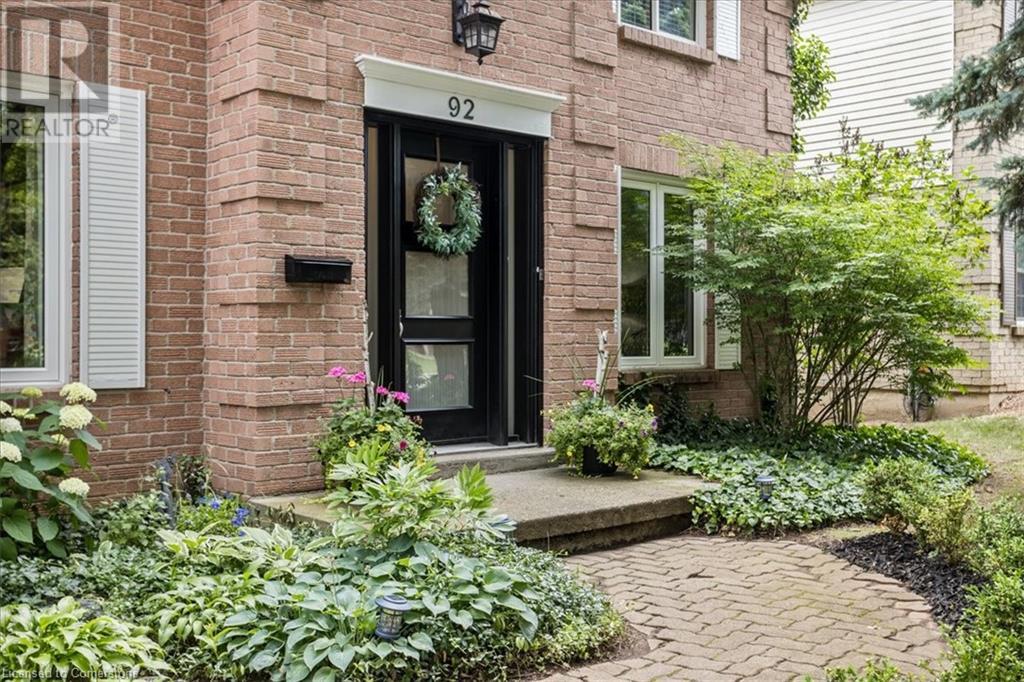10 Cadham Boulevard Unit# 31
Hamilton, Ontario
This lovely 3-bedroom, 1.5-bath townhome offers the convenience of 2-car parking plus an attached garage. It features a fenced backyard, providing privacy and a perfect space for outdoor activities. Located near Upper Gage, the home boasts an open-concept main floor that enhances its spacious and welcoming feel. The living room features a cozy fireplace, adding warmth and ambiance to the space. This clean and pet-free home is close to all amenities, including shopping, dining, and parks, making it ideal for families or anyone seeking a well-located, comfortable living space. Truly move-in ready, it promises a blend of comfort and convenience. (id:27910)
RE/MAX Escarpment Realty Inc.
15 Hitchman Street
Brant (Paris), Ontario
Welcome to this beautiful Detached home built by Liv Communities. This modern 4 bedroom home features a variety of upgrades throughout the home. Double door entrance leads to an open concept kitchen, living and dining room main floor with lots of natural light. Upstairs you will find the 4 generous sized bedrooms with walk-in closets. Enjoy the convenience of oak stairs, Upgraded kitchen, 9ft smooth ceiling. Don't miss your chance to call this exquisite property yours. Don't miss out. **** EXTRAS **** Located Right By The Hwy 403 For An Easy Commute To Brantford, Hamilton & Burlington. Walking Distance To Plaza's And Brant Sports Complex & All Other Amenities Only A Short Drive Away. (id:27910)
Homelife/miracle Realty Ltd
470 Dundas Street E Unit# 906
Waterdown, Ontario
Brand new 1 bedroom plus den unit with 2 parking spots in the Trend 3 upscale condo by the award winning builder New Horizon in beautiful Waterdown. 9ft ceilings, vinyl flooring throughout, black hardware. Kitchen comes with upgraded white cabinets, ss appliances, backsplash, quartz countertops, breakfast bar. Primary bedroom includes a spacious walk in closet. Amenities include party room, exercise room, bike storage room and a roof top terrace. Energy efficient geothermal building. Close to shopping, schools, parks, hiking, Aldershot GO station, highways. An amazing location! (id:27910)
RE/MAX Escarpment Realty Inc.
64 Centre Avenue
Toronto (Newtonbrook East), Ontario
Discover modern luxury in this custom-built oasis nestled on a 50x300 ft lot in Newtonbrook. This architectural gemboasts an open-concept design flooded with natural light, showcasing high-end finishes and expansive living spaces. The gourmet kitchen features quartz countertops and top-of the-line appliances(Miele). Located in a top-ranking school district, this home offers convenience to amenities, parks, and dining. With easy access to transportation and future metrolinks, enjoy seamless commutes throughout the GTA. Experience a blend of elegance and functionality in one of North York's most coveted neighborhoods. Schedule your viewing today and make this exceptional property yours. Enjoy the open space in the basement with wet bar, heated floors walk up to beautiful yard with Playground or take the elevator to upper floors. 2nd Laundry **** EXTRAS **** OPTION FOR GARDEN SUITE AT THE BACK (Buyer Is To Verify This Option W/A City Planner, Perfectly located for a future development, endless opportunities. access to Future metrolinx (id:27910)
Harvey Kalles Real Estate Ltd.
1301 Bunsden Avenue
Mississauga, Ontario
This spectacular executive home offers a perfect blend of city convenience and tranquil living, ideally located near the prestigious University of Toronto Mississauga campus, the renowned Mississauga Golf and Country Club and two GO Stations for effortless access to downtown Toronto. Nestled on a quiet and sought-after cul-de-sac, this Muskoka in the City estate spans an expansive 129' x 167' lot, boasting nearly 4,000 square feet total of opulent living space. Recently renovated to the highest standards by Georgian Renovations, with over $400,000 invested, this residence represents sophistication and comfort. Currently configured with 3+1 bedrooms and 3+1 baths, it can easily be reverted to its original 4+1 layout. The grand foyer leads to an impressive living area adorned with custom details, including crown molding, hand-scraped hardwood floors, and high baseboards. The gourmet kitchen is a chef’s dream, featuring premium Jenn-Air and Ultraline appliances, a Miele café station, quartz countertops, and a massive breakfast bar. Wall-to-wall bi-fold garden doors open to a lavish backyard oasis, offering the ultimate indoor-outdoor living experience. Upstairs, the primary suite serves as a peaceful retreat, complete with sitting room, walk-in dressing area, and a spa-like ensuite with 5-piece bath. The additional bedrooms provide ample space and comfort for family or guests. The lower level offers a fully finished media room, wet bar, sauna, 3-piece bath, and a flexible bedroom or office space. Outside, enjoy resort-style living with a professionally landscaped yard, meticulous inground pool, cabana bar, stone waterfall and outdoor BBQ lounge area. For the discerning buyer, this truly is an exceptional opportunity for luxury, privacy, and convenience all in one! (id:27910)
RE/MAX Escarpment Realty Inc.
20 Rebecca Way
Haldimand, Ontario
Welcome to the detached home of your dreams - designed for modern living blended with style, functionality, and luxury upgrades - located in the tranquil and prestigious Empire Avalon neighbourhood. This home features the upgraded elevation (Elevation B) which enhances its curb appeal and as you step inside, you'll be greeted by a plethora of modern upgrades and thoughtful enhancements. The expansive main floor bathes in natural light and features soaring 9-foot ceilings, gleaming hardwood floors and a massive window. The open-concept design seamlessly integrates the kitchen with the family and living room, creating an inviting space for gatherings and entertaining. The stylish eat-in kitchen is where contemporary design meets functionality, outfitted with high-end stainless steel appliances, modern cabinetry, expansive quartz countertops and an under-mounted double bowl sink. The stained oak staircase leads to the 2nd floor where you'll find 4 spacious bedrooms, each offering comfort and privacy. The primary bedroom features a huge walk closet and luxurious ensuite bathroom with an upgraded glass shower, elevated vanity, and stylish tiling.The upper floor laundry adds convenience and efficiency to your daily routine. The unfinished basement presents the option for additional storage space and includes rough-ins for a bathrooms and an upgraded to 200 amps, perfect for an EV charging station or a second kitchen installation.The spacious garage possess a conveniently located door to access to the home and a state-of-the-art remote garage door opener. This the untouched sprawling back yard backyard is perfect for entertaining and relaxing but still offers sufficient room create a lush outdoor garden. (id:27910)
RE/MAX Rouge River Realty Ltd.
2061 Webster Boulevard Boulevard
Innisfil, Ontario
BEAUTIFUL FAMILY HOME WITH A BACKYARD OASIS! Impressive 4+2 Bed, 5 Bath, Approx 4,287 Fin Sqft Home In Alcona. Grand Foyer w/Soaring 18’ Ceilings. Gorgeous Eat-In Kitchen w/Granite Counters & SS Appliances. Big Formal Dining Rm w/Gas Fireplace. Luxurious Living Rm. Main Floor Den/Office, Laundry Rm & Powder Rm. Huge Primary Suite w/Ensuite Bath & 2 Walk-In Closets! 2ND Primary w/Ensuite Bath & W/I Closet. 2 Large Spare Bedrooms w/Jack n Jill Bath Access. Lower Level Boasts A Giant Rec Rm, 3 Bedrooms, Full Bathroom, Cantina + Tons Of Storage Space. The Backyard Is An Entertainers Dream & Features A Heated 24’x12’ Salt Water Pool, Extensive Decking, Custom Pergola + A Stone Patio! Close To Schools, Parks, Shops, Hwy & The Beach. ROOM FOR THE WHOLE FAMILY! (id:27910)
RE/MAX Hallmark Chay Realty Brokerage
32 Horseshoe Bay Road
Dunnville, Ontario
Great Lake Erie location on quiet dead end street on ¾ of an acre. 2 bedroom cottage nearsandy beaches and great fishing area's. Spacious layout includes eat-in kitchen with cathedral ceiling & large living room. Recent improvements include: cistern & septic system, foundation piers, roof shingles & rear decks. Great property size for entertaining. Short drive to quaint downtown Dunnville & Port Maitland Pier. Easy commute to the cities/Niagara wine region & QEW. (id:27910)
RE/MAX Escarpment Realty Inc
4 Nanticoke Valley Road
Nanticoke, Ontario
HALDIMAND! Affordable, Updated & Move-In Ready- 2 Bedrm Bungalow on quiet serene country road. Fully fenced property, with enclosed & shady fenced backyard perfect for the children or family pets. No backyard neighbors peaceful for nature lovers. Parking for 6+ cars with room to grow! Minutes to Hoover's Marina, Port Dover, beaches, golfing, restaurants, wineries, shopping & schools. Metal roof, appliances included, no rentals, cistern water & septic holding tank. Don't miss the chance to Own this Home at 4 Nanticoke Valley Rd! (id:27910)
Royal LePage State Realty
826 Mohawk Road E
Hamilton, Ontario
Welcome to 826 Mohawk Rd East. This spacious Bungalow is situated on a Large 67x150 Ft. Lot in the East Hamilton Mountain community. Loaded with 2,400 Sq.Ft of Living space. Featuring 2 Separate Entrances, Perfect for an in-Law-Suite or Rental income. Fully Finished Basement, 3 +1 Bedrooms and 1+1 Bathrooms, 1 Garage and Paved Driveway parking for 8 to 10 Cars, Covered 17x 17 Ft. garden Patio behind the house with concrete pad and Large Front Veranda 19x5 Ft. to sit and enjoy morning coffee. Upper Lever features a Large Living Room / Dining Room with Hardwood Floor, Family Room with Gas Fireplace and great view to the garden yard. 3 Bedrooms, 1 Bath, Large Eat-in-Kitchen. Lower Level features Separate entrance to the Basement from Garden Patio side, fully finished Basement with Eat-in-Kitchen, 1 Large Bedroom and 3 pc. Bathroom, Large Rec-Room, Large Laundry Room and lots of storage. Covered 17x17 Ft. Garden Patio behind the house with concrete pad is an ideal place where one can spend the days enjoying the outdoors, family gatherings, parties, celebrations and BBQ. Very convenient location and close to all amenities. Steps to the Mountain Brow and panoramic views of the City. Green space and recreation nearby including Mohawk Sports Park, King's Forest, The Bruce Trail, The Hamilton Rail Trail, and the Mountain Brow walking and bike path. Convenient access to Sherwood Secondary & Richard Beasley Elementary Schools. Easy access to the lower city and Red Hill Parkway. (id:27910)
Royal LePage State Realty
65 Meadowlands Drive Unit# Lot 27
Otterville, Ontario
Welcome to Spring Meadows Estate, where modern elegance meets suburban charm! Presenting a stunning new build bungalow nestled on spacious estate lots in a picturesque and family-friendly neighbourhood. This thoughtfully crafted 3-bedroom, 2-bathroom home boasts contemporary design and unparalleled attention to detail. Step inside to discover an open-concept living space that seamlessly blends functionality and style. The heart of the home is a chef's dream kitchen and ample storage, perfect for creating culinary masterpieces or hosting gatherings with loved ones. The master bedroom is a serene retreat with an ensuite bathroom that exudes luxury, offering a haven for relaxation. Two additional bedrooms provide flexibility for a growing family or a guest suite. Embrace the beauty of the outdoors in the expansive backyard, ideal for entertaining or enjoying tranquil moments. The property also comes with a large 2-car garage, providing ample space for vehicles, storage, and hobbies. Spring Meadows Estate offers not just a home but a lifestyle—a harmonious blend of modern living in a community-oriented environment. Conveniently located near schools, parks, and amenities, this property is designed to meet the needs of a contemporary family seeking comfort, style, and functionality. Don't miss the opportunity to make this custom-designed bungalow your forever home. (id:27910)
RE/MAX Escarpment Realty Inc.
334 Greencedar Drive
Hamilton, Ontario
Welcome to this exquisite custom-built home in the coveted Gurnett neighbourhood of Hamilton’s West Mountain. This four-bedroom, four-bath residence offers unparalleled luxury and functionality. The main level features an open-concept living area with high ceilings, a gourmet kitchen with top-of-the-line appliances, and a cozy family room with a fireplace. The spacious primary suite includes a lavish ensuite bath and walk-in closet. The bedroom level also has an updated 4-piece bath. The lower level boasts a beautifully tenanted apartment, perfect for guests or rental income. Enjoy the convenience of being near parks, top-rated schools, shopping, and easy highway access. This home combines elegance, comfort, and prime location, making it the perfect choice for discerning buyers. Don’t wait on this one! (id:27910)
RE/MAX Escarpment Frank Realty
44 Madison Avenue
Hamilton, Ontario
Welcome to your new home in the vibrant Gibson/Stipley neighbourhood of Hamilton! This beautifully renovated 3-bedroom, 1-bathroom lease offers an abundance of space and modern upgrades throughout. Enjoy the convenience of 1 dedicated parking spot and a freshly updated interior. Perfect for families or professionals seeking comfort and style in a desirable location. (id:27910)
Royal LePage Burloak Real Estate Services
474 Barton Street E Unit# Upper
Hamilton, Ontario
Welcome Home to this updated and clean 2nd floor rental in downtown Hamilton above commercial unit. Unit includes two bedrooms, large living room, eat-in kitchen, full 4 piece bath. Bright and spacious and high ceilings where you can unwind after a long day at work! Convenient location for easy access to downtown, The General hospital or anywhere in city being on a bus route! (id:27910)
RE/MAX Escarpment Golfi Realty Inc.
53 Ranch Road
Brantford, Ontario
Introducing 53 Ranch Rd, a breathtaking property that offers sanctuary from fast-paced living just minutes from Ancaster, Dundas & Brantford. This custom built bungaloft is situated on a 3+ acre treed lot that offer tranquility and privacy with only one immediate neighbour. The gorgeous, professionally landscaped grounds are stunning all year long, as are the surrounding trails a streets. The long paved driveway leads to a 3 car garage with direct access to the home. Step through the front door into the grand foyer. Natural light floods the foyer & the rest of the 4000+ sqft home from the oversized top quality tilt&turn windows. You will feel at home in the gourmet eat-in kitchen, with its walk-in pantry and adjacent screened dining area. The family room is the heart of this quality home and features 13' soaring ceilings & a gas fireplace. The family room leads to the glass-enclosed solarium, with a hot-tub, conversation area and access to the backyard. Enjoy the glorious views as you unwind. The primary bedroom features a 5pc ensuite, large walk-in closet & a sitting area. 2 additional bedrooms can be found on the main floor, as well as a formal dining room off the kitchen. ln the other wing of the home, you will find a private inlaw/nanny suite, equipped with a private entrance, sitting area, bathroom & the potential for future kitchenette. Experience the tranquility of country living, minutes from city convenience. This enchanting property is unmatched. (id:27910)
Royal LePage State Realty
35 Jacqueline Boulevard
Hamilton, Ontario
Welcome to your dream home in the desirable Allison neighbourhood of Hamilton Mountain. This stunning detached residence offers the perfect blend of comfort and style, ideal for families seeking space and luxury. The main level boasts a cozy eat-in kitchen, perfect for family meals, with a seamless walk-out to a private backyard retreat, where you can unwind or entertain guests. Upstairs, you’ll discover four spacious bedrooms, including a primary suite complete with a walk-in closet and a luxurious ensuite bathroom. An additional full guest bathroom provides convenience for family and visitors alike. The basement is designed for maximum versatility and enjoyment, featuring a large recreational area that’s perfect for family activities or setting up a home gym. The handy kitchenette ensures snacks and drinks are always within reach, and the den offers a flexible space that can serve as a home office, playroom, or extra bedroom. Windows (2022), deck (2024), fridge & stove (2022), flooring (2020). Dryer (2024). Main level bathroom can be converted back to a laundry room. This home truly has it all. Don’t miss your chance to make it yours! (id:27910)
RE/MAX Escarpment Golfi Realty Inc.
34 Plains Road E Unit# 404
Burlington, Ontario
This unique 1,331sq ft condo will certainly WOW you! Completely upgraded throughout with numerous pot lights, 2 large bedrooms and 2 luxurious SPA-like bathrooms with quartz vanities and luxury tile. Gourmet kitchen facing the Niagara Escarpment, with 4 upgraded Kitchen Aid S/Steel appliances. New quartz counters and backsplash with under counter lighting. Step out of the living area to a covered path leading to your own outdoor oasis, featuring 882sq ft of gorgeous balcony space to enjoy spectacular day and night skies. Come and see it soon... (id:27910)
Royal LePage Burloak Real Estate Services
39 Wilbur Drive
Binbrook, Ontario
This beautiful family home has so many upgraded features inside and outside that you'll love! It offers 4 bathrooms, 3 bedrooms, 2 kitchens and a tranquil, meticulously maintained front yard and backyard! The rising ceiling in the foyer welcomes guests, who pass the stunning dining room on their way to the open-concept kitchen and living room space. The living room has manufactured hardwood flooring updated 2024, along with the staircase, built-in cabinetry around a gas fireplace and mounted tv. The kitchen has quartz countertops, great appliances and has sliding doors giving convenient access to the backyard paradise featuring an awesome garden shed, a couples swing, and gazebo, along with gardens and grass space too. The well-maintained interlocking brick driveway wraps around the side of the house and creates a gorgeous back patio. Plus, the garage is heated! Inside this carpet free home, upstairs, there are three generous sized bedrooms, and the primary offers a walk-in closet and ensuite too. Downstairs, the newly renovated basement is spacious and shows great with its high quality, visually appealing finishes and awesome 2nd kitchen space. The location is even fantastic, nearby parks, schools, shopping, golf courses, and all sorts of other fun entertainments. Book your private viewing today and see for yourself! (id:27910)
RE/MAX Escarpment Realty Inc
62 Francis Street
Hamilton, Ontario
Welcome to the highly sought after affordable homes still left in Hamilton. 62 Francis Street is a charming property that has been recently renovated, and given a fresh coat of neutral paint throughout. Newer High Efficiency Furnace and AC. Enjoy the outdoors from the front covered porch. Pride of ownership as the home is very clean and the same recent owner for 50+ years. Enjoy the Carpet-Free rooms throughout the home and the extremely versatile main floor layout. 3 full bedrooms and 2 bathrooms, and one of the bedrooms has a sink that can be converted back to original or can work off of it. Convenient Access from the eat-in kitchen leads to a large backyard with endless possibilities and has a fully organic pear tree. The home also has a separate basement walk-out/stairs to a door that can be retrofitted for that handy person that can potentially open up many other future options. The basement offers additional convenience with a 3-piece bathroom, laundry area, and untouched area to use your creative ideas should you wish to finish the basement. Close to all Amenities, Highway, West Harbour Go-station, Tim Hortons Field, Restaurants, Schools, Public Transit, Hospital, Community Centre. Whether you are a small family, a couple, a single person, this home has something for all to enjoy and a place to call home! Offers are welcome any time! (id:27910)
Sutton Group Innovative Realty Inc.
1100 South Service Road Unit# 115 B
Stoney Creek, Ontario
Office is located on upper level of unit. Great space on second floor for professional use. Unit features Natural sunlight, kitchenette, and 2 pc washroom. Minimum 1 Year Lease required. (id:27910)
Royal LePage State Realty
92 Chatterson Drive
Ancaster, Ontario
Welcome to 92 Chatterson Drive in Ancaster, located in the leafy and mature suburban neighbourhood of Oakhill. Kids are leaving, so time to downsize. Close to and surrounded by conservation lands with immediate access via Sulphur or Mineral Springs Roads, this 2 Storey, 4+1Bdrm, 4-Bath Brick Home with attached Double Garage, has been well loved and utilized by a larger family during the past 16 years of ownership. While mostly refreshed original finishes, cosmetic updates include; Main Floor Hardwood and Carpeting on both levels(2017), Powder Room (2024), with important fundamentals also replaced such as; New Furnace(2024),Central Air(2013),Roof Shingles/Eavestrough(2018) and mostly newer Thermal Windows. Enjoy the quiet suburbs while remaining close to Highway Access, Downtown Hamilton and Picturesque Dundas, with full 4-car driveway parking+garage. A newer and enlarged private rear deck gathering spot, is accessed from the Sunken Family Room, with stairs down to a tranquil shaded backyard and additional hardscaped patio area. A Wood Burning Fireplace w/liner in the Family Room completes this offering and a favourite during the cool Fall and Winter months. Appliances include; Washer,Dryer,D/W,SS French Door Fridge,Bsmt Bar Fridge, and Electric Stove. Please visit our dedicated property site via attached link for Floorplans, Photos, Brochure and HD Video. Book your viewing today by calling or emailing the listing brokerage! SF & RSA, Listing Broker related to Sellers. (id:27910)
Wink Properties & Realty Inc.
128 Carlisle Road
Carlisle, Ontario
Lovely bungalow with accessory apartment backing onto trees overlooking a park located in coveted community of Carlisle. This home boasts 2,500 square feet of main floor living space plus fully finished walk out basement. Offering 3 bedrooms, 2.5 baths kitchen with centre island overlooking spacious great room with gas fireplace and vaulted ceilings. The lower level features 2 additional bedrooms and large recreation area with a walk up allowing an abundance of natural light flow through. Step out the back door from the kitchen to a covered porch overlooking a gorgeous yard with inviting saltwater inground pool with spill over hot tub in a very private setting. Above the oversized three car garage is a fully equipped accessory apartment with a 3 piece bath. Perfect for a multi-generational family dynamic. As a bonus offering is a separate oversized 2 car garage for the car enthusiast. This property offers many possibilities. Let's get you home! (id:27910)
RE/MAX Escarpment Realty Inc.
801 Tice Road
Fenwick, Ontario
Welcome to 801 Tice Rd, Fenwick—a stunning 4.27-acre property that offers a blend of tranquillity and modern convenience. This detached home boasts 3 spacious bedrooms and 2.5 bathrooms, perfect for comfortable family living. As you step inside, you'll be greeted by a large eat-in kitchen, ideal for casual meals and gatherings. The home features separate living and dining rooms, as well as a sunken family room, providing ample space for relaxation and entertainment. Cozy up by one of the two wood stove fireplaces on chilly evenings. The primary bedroom offers a serene retreat with a 3-piece ensuite bathroom. The home's interior is complemented by mostly new vinyl windows, ensuring energy efficiency and natural light throughout. Step outside to enjoy the serene covered back deck overlooking a natural pond—a perfect spot for morning coffee or evening relaxation. The attached double-car garage with inside entry leads to a large mud/laundry room, adding to the home's functionality. For those needing extra workspace, the property includes a 38 x 35 ft detached workshop. This fully insulated space features in-floor radiant heating, 80 amp service with two 30 amp outlets, and a durable 15 x 38 ft 6+ inch concrete pad, making it ideal for various projects and storage needs. Don't miss this exceptional opportunity to own a piece of paradise at 801 Tice Rd. Experience the perfect blend of country living with modern amenities in this charming Fenwick property. (id:27910)
RE/MAX Escarpment Golfi Realty Inc.
100 Dunsmure Road Unit# 3
Hamilton, Ontario
1 Bedroom, 1 Bathroom Lower Unit in Beautiful Century Home. Fully Updated and Renovated, Carpet Free. Open Concept Living/Dining/Kitchen Area With Plenty of Storage. Large bedroom and Bathroom with Custom Finishing And Large Luxuriously Tiled Shower. Separate Entrance For This Unit and Coin Operated Laundry Area. Street Parking Only. Gas & Water Included in Lease Price. Weekly Landscaper In Summer and Snow/Ice Clearing in Winter. A Must See! (id:27910)
Right At Home Realty










