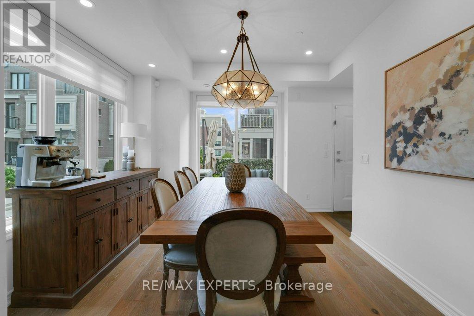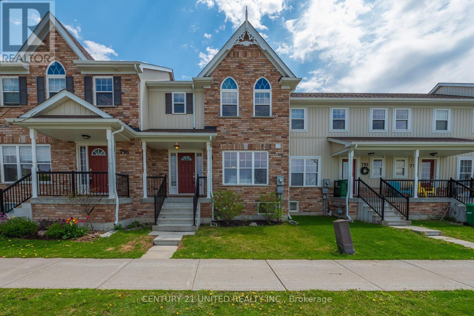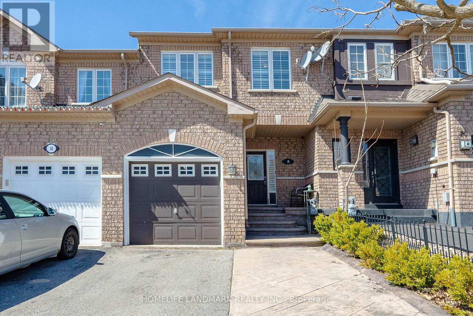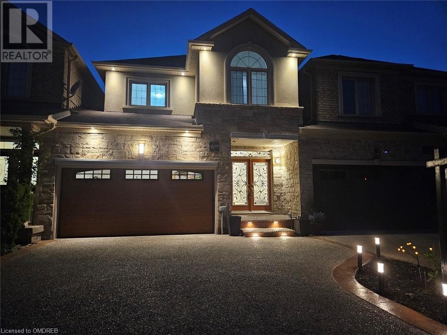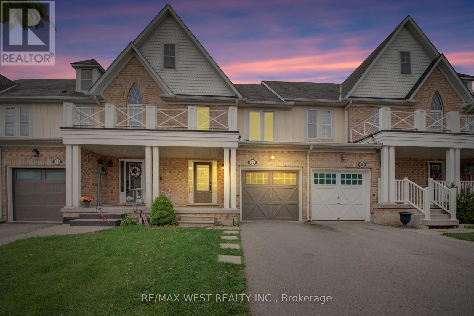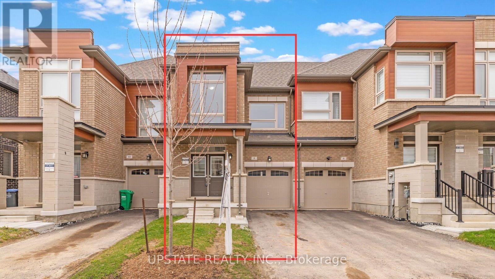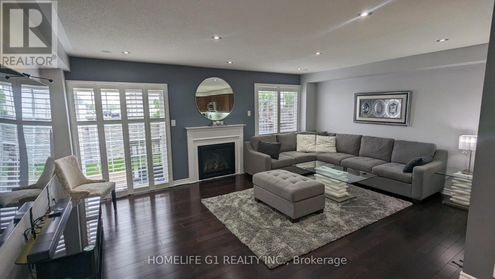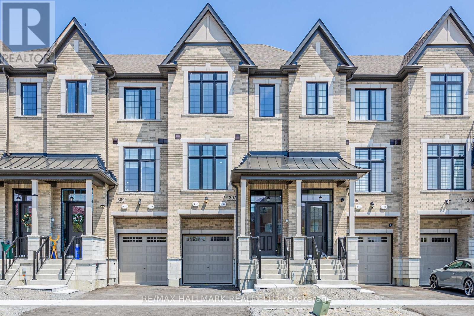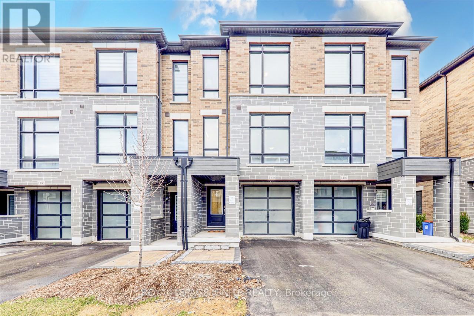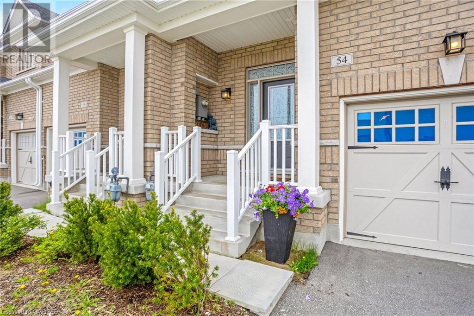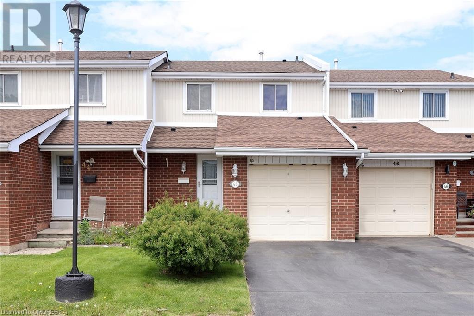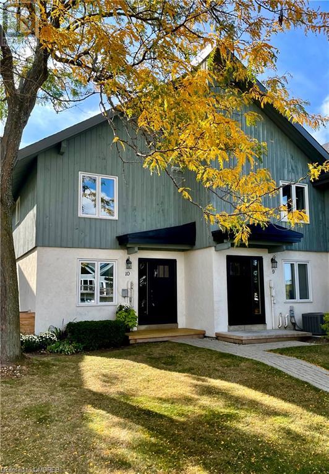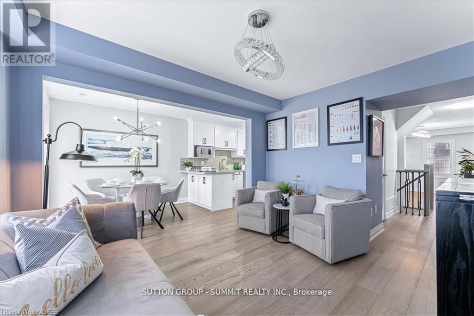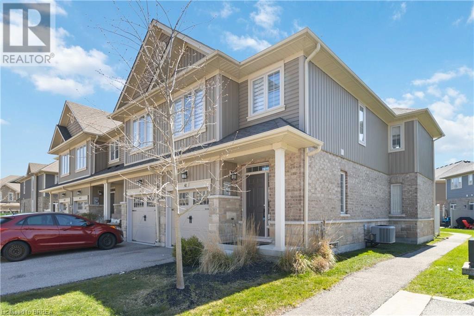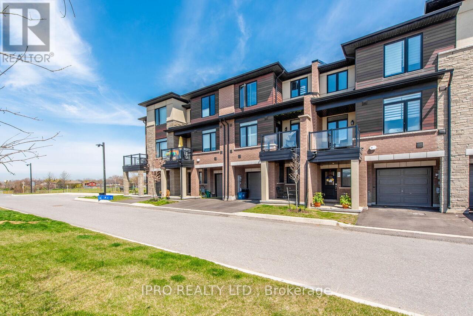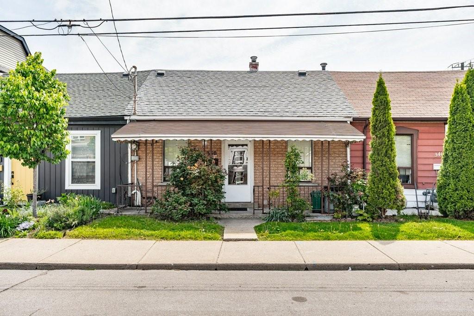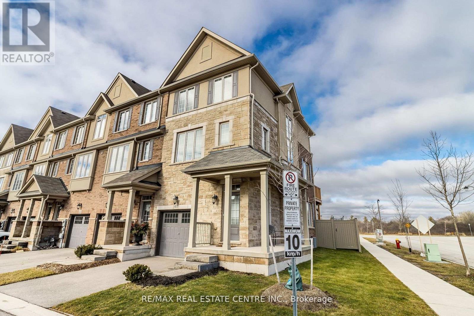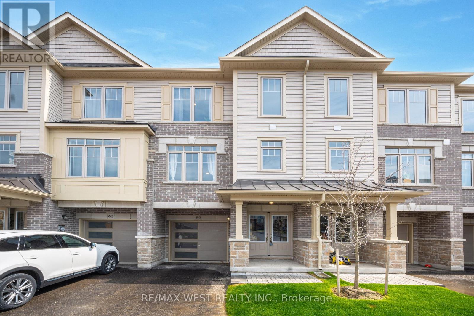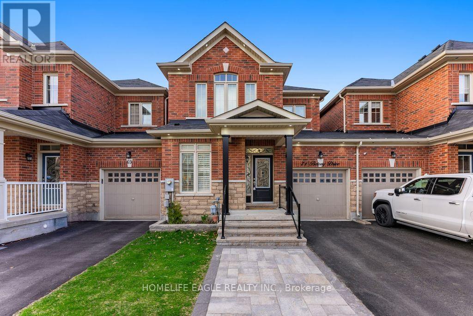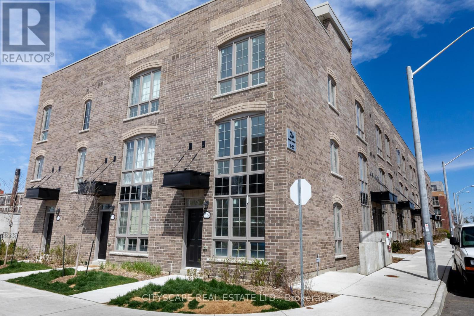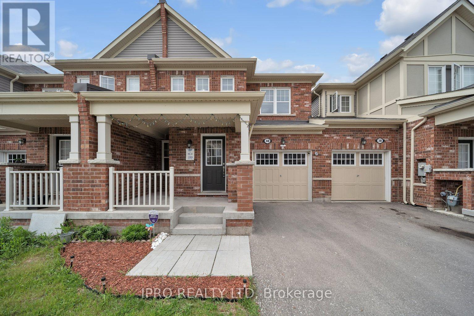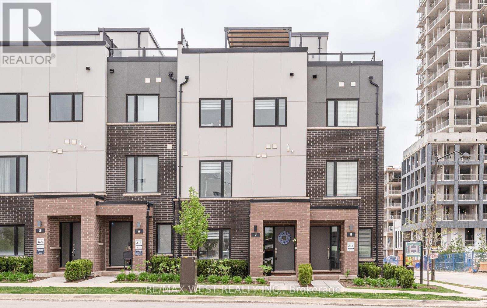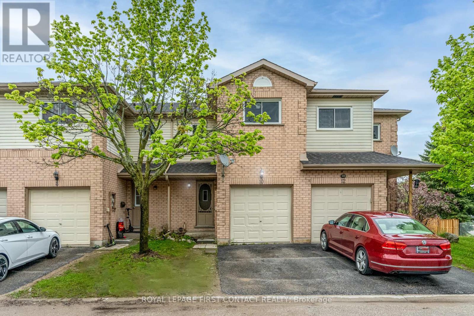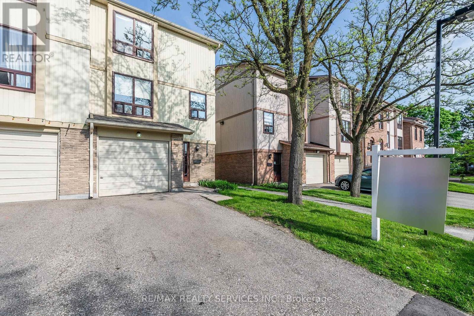1 - 80 Eastwood Park Gardens
Toronto, Ontario
Contemplate Life From This 3-Story Condo Townhouse. Rarely Offered! NOT Stacked! Only 1/10 Towns In The Complex With A Garage! This Corner Unit 3 Bed 3 Bath With 1700 Sq Ft Of Living Space Front To Back, Boasts A Large Private Terrace Off The Dining Room, The Kitchen Includes Stainless Steel Appliances, Gas Stove & Granite Counters. 2nd Floor Laundry Room. 3rd Floor Loft Style Master Retreat Features A 5-Pc Ensuite Bath With Dual Vanities, Large Shower, 2 Walk-In Closets & Balcony. Located Within Walking Distance To The Lake And Other Local Waterfront Parks, Walkways, And Toronto's Waterfront Trail. Longbranch Streetcar & GO Station, Grocery Stores, Drugstores, Local Coffee Shops And Restaurants. TDSB & TCDSB Schools As Well As A Local Private School (Vincent Massey Academy). Minutes To Alderwood Community Pool And Longbranch Public Library. Marie Currie Park & Beach, St. Josephs Hospital And Pediatric Walk-In. Sherway Gardens, Highways 427/401/QEW/Gardiner & Pearson Airport. Under 30 Minutes to Downtown Toronto. **** EXTRAS **** Stainless; Fridge, Gas Stove, Dishwasher, Range Hood. Washer/Dryer, Custom Motorized Blinds On Main, All ELFs, LED Pot Lights Throughout, 2 Parking Spots, GDO W/ 2 Remotes. Gas BBQ Hookup, Over300 Sq Ft Private Garage With Extra Storage. (id:27910)
RE/MAX Experts
794 Broadway Boulevard
Peterborough, Ontario
Welcome to 794 Broadway! This 4 bed, 4 bath townhome has tasteful upgrades throughout including a sleek kitchen with quartz countertops, updated baths and a finished basement for extra living space. Upstairs offers a pristine 4-pc bath, three generously sized bedrooms, all having closet space and large windows. The primary bedroom includes an upscale 3-pc ensuite. The finished basement offers an at home entertainment room for movie nights, an additional bedroom, and a modern bathroom that's as striking as it is functional. Outside, a beautiful pergola and wood deck creates a peaceful retreat, low yard maintenance for those looking to spend their extra time relaxing. A family friendly neighborhood in a great school district and close to parks. On a public transit route, close to shopping, restaurants - all of the conveniences of living on the outer limit of the City. A great opportunity for a turn-key, stylish home at an affordable price! (id:27910)
Century 21 United Realty Inc.
18 Lodgeway Drive
Vaughan, Ontario
Bright & Spacious Lovely Freehold ( No Maintenance Fees) Townhome In Family Friendly Neighborhood , Private Premium Lot Backing Onto Park With Unobstructed View. No Sidewalk, Widened driveway Able To Park Three Cars, Landscaping In Front & Backyard (Saving Mowing time). Open Concept Layout With Hardwood Floors On Main, Laminate On Second Floor, California Shutter Throughout, Freshly Painted, Recently Renovated Bathrooms, Finished basement With Extra Full Bathroom & Recreational Space Or Convert To Be The 4th Bedroom. Large Master Room With W/I Closet & Custom Wardrobe. Close To High Ranking Schools, HWY 400, Daycare, Park, Transit.... Open House May 19 Sun 1-5pm & May 25 Sat 2-5 pm **** EXTRAS **** All Existing Stove, Fridge, Dishwasher, Washer & Dryer, Light Fixture, California Shutters. (id:27910)
Homelife Landmark Realty Inc.
409 Spring Blossom Crescent
Oakville, Ontario
Your dream home awaits! Family-oriented neighbourhood within walking distance of parks, trails, brand new splash pad, Oakville’s Uptown Core, Canadian Tire, Longo’s, Walmart, Superstore, Iroquois Ridge High School, Iroquois Ridge Community Centre, and more! This freshly painted 4 bedroom, 3+1 bathroom executive freehold townhome is complete with a two-car garage providing access to both the home and back yard. The main level boasts a practical design featuring hardwood flooring, crown moldings, pot lights, and California shutters. The living room showcases a coffered ceiling, while the family room provides a cozy space to relax. The recently upgraded kitchen is equipped with marble effect countertops, a designer backsplash, breakfast bar, stainless steel appliances, and a dining area with patio access. Upstairs, you’ll find parquet flooring throughout, a spacious primary bedroom with a walk-in closet and a five-piece ensuite with double sinks, three additional bedrooms, and a four-piece main bathroom. The finished basement adds valuable living space with laminate flooring, an oversized recreation room, three-piece bathroom, laundry room, and ample storage. Additional highlights include recently installed genuine crystal chandeliers and pot lights throughout, freshly upgraded bathrooms with LED mirrors, Lennox air conditioner (2018), furnace (2023), newer garage door with a wood grain texture (2022), an exposed concrete driveway and patio, and recently installed pot lights at front entrance. Commuters will appreciate the easy access to highways. Located on a quiet street, this exceptionally well-maintained townhome is a must see! (id:27910)
Royal LePage Real Estate Services Ltd.
83 Blue Sky Trail
Hamilton, Ontario
Welcome to 83 Blue Sky Trail , where you'll indulge in the perfect blend of comfort and style within this exquisite Townhome. Boasting 3 generously-sized bedrooms and 3 bathrooms, this residence welcomes you into a world of seamless sophistication. The kitchen, bathed in natural light, features stainless steel appliances, offering both functionality and elegance. Adjacent, the dining room flows effortlessly into a fully fenced yard, complete with a charming deck and garden oasis. Designed for minimal maintenance, it's an ideal space for unwinding or hosting gatherings with ease. Downstairs, discover additional versatility with extra space for an office, family/media room, or recreation area allowing you to tailor the home to your lifestyle needs. Nestled in a family-friendly neighbourhood, this home is conveniently situated near schools, restaurants, shopping, and transit, ensuring every necessity is within reach. Seize the opportunity to make this vibrant and comfortable space your own schedule a viewing today and envision **** EXTRAS **** Mins to 407 & QEW, Aldershot Go Station, Explore the Community of Waterdown Mins away from Local Shopping. (id:27910)
RE/MAX West Realty Inc.
8 Donald Ficht Crescent
Brampton, Ontario
Discover an awe-inspiring gem nestled in Northwest a stunning 4-bedroom home that defines luxury living. Perfectly crafted for families seeking both comfort and sophistication, this residence boasts an array of captivating features. As you step inside, be prepared to be greeted by soaring 9-foot ceilings on both levels, exuding a sense of grandeur and openness. The focal point of the home is the exquisite executive kitchen, a dream haven for culinary enthusiasts, equipped with quartz countertops, premium stainless steel appliances, and a breakfast bar, complemented by a walkout to the patio and elegant valance lighting. Enhanced with upgraded solid oak hardwood flooring and sleek 12""x24"" tiles, every corner exudes elegance and style. The second floor showcases 4 luminous bedrooms, each adorned with expansive windows. The primary bedroom is a sanctuary of opulence, featuring spacious walk-in closets and a lavish 3-piece ensuite complete with a framed glass shower. Additional bedrooms offer ample space and storage options, ensuring comfort for every member of the family. With 200 AMP service and rough-in for a basement washroom, cold cellar this home is primed for convenience and future customization. Prepare to be captivated by the perfect blend of comfort and elegance in this Northwest masterpiece, No Side Walk! (id:27910)
Upstate Realty Inc.
22 Beachville Circle
Brampton, Ontario
Welcome to luxury living at The Prestigious Estates of Credit Ridge. Step into this executive townhouse off Mississauga Rd, where sophistication meets contemporary design. As you enter through the double door entrance into the spacious foyer, you'll immediately be captivated by the modern and open-concept layout, setting the stage for grand living. This meticulously crafted home boasts upgraded bathrooms, a kitchen adorned with quartz countertops and subway marble backsplash, custom California shutters, hardwood floors, and an abundance of pot lights throughout, exuding elegance at every turn. Generously sized bedrooms, each with ample closet space and expansive windows. The extended concrete driveway and backyard concrete patio ensure low maintenance and endless summer enjoyment with NO backyard neighbors for extra privacy. BONUS: Garage Entrance from Foyer! **** EXTRAS **** SS Two (2) Fridges, SS Microwave Exhaust, SS Stove, SS Dishwasher, Washer/Dryer, All Elf's, Central/C, Window Coverings, ALL Custom Shutters, Security Cameras, Surround Sound Rough-in & Green Life Water Filtration System (id:27910)
Homelife G1 Realty Inc.
307 Swan Park Road
Markham, Ontario
Experience Luxury Living In A Pristine 4-Bedroom Freehold Townhome Nestled Within The Sought-After Greensborough Community. Marvel At The Expansive Foyer, Adorned With A Soaring Open-To-Above Design. Delight In The Finer Details, 7 1/4"" Baseboards To The Exquisite Quartz Countertops . Entertain With Ease In The Grand Open-Concept Main Floor Boasting 10-Foot Smooth Ceilings. Step Into The Luminous Kitchen And Entertainment Area, Bathed In Natural Light. Retreat To The Ground Floor Recreation Room, Offering A Seamless Transition To The Outdoors With Its Walk-Out Feature Overlooking Serene Open Space. Enjoy The Convenience Of Living Close To All Essential Amenities, Making Every Day Effortlessly Delightful. **** EXTRAS **** Tandem Car Garage (id:27910)
RE/MAX Hallmark Realty Ltd.
1400 Coral Springs Path
Oshawa, Ontario
Stunning New Townhome Nestled In The Vibrant Community Of Taunton. Boasting Modern Elegance & Thoughtful Design, This Residence Is Part Of The Esteemed Total Towns By Sundance Homes. Tep Inside To Discover The Spacious Allure Of ""The Clearview"" Model, Spanning 1674 Sqft Of Luxurious Living Space . Main Lvl Welcomes You W/Soaring 9ft Ceilings, Creating An Open & Airy Ambiance. Prepare Culinary Delights In The Expansive Kitchen, Convenient Pantry & Breakfast Area Bathed In Natural Light. Upgraded Feat Inclu Granite Counters & Solid Oak Handrails. Unwind In The Roomy Prim Br Retreat, Featuring A Private Ensuite & A Generous Walk-In Closet, Providing Ample Storage For Wardrobe Essentials. Venture Downstairs To The Fin Walk-Out Ground-Lvl Basement, Offering Versatility As A Recr Room Or Home Office, W/Direct Access To The Serene Backyard Oasis. Conveniently Located Close To An Array Of Amenities, Including Schools, Many Shops & A Variety Of Restaurants. W/Easy Access To Durham Public Transit. (id:27910)
Royal LePage Ignite Realty
54 Clifford Crescent
Tottenham, Ontario
Discover the perfect blend of comfort and elegance in this 4-year-old townhouse located in the charming community of Tottenham. Spanning over 1500 sqft, this home features an open concept layout with 9' ceilings that enhance the sense of space and light. The kitchen boasts upgraded appliances, pantry and maintains a seamless flow across the lower level. Step out from the living area to a private, fully fenced backyard, ideal for relaxation or entertaining. The hardwood staircase leads you to the upper level where the primary bedroom awaits, complete with a walk-in closet and a spacious ensuite. Two additional bedrooms and a 4-piece bathroom complement the upper floor, alongside a full-size laundry room for utmost convenience. The basement offers potential for further customization, already equipped with a rough-in for an additional bathroom. This townhouse combines modern amenities with a welcoming atmosphere, making it an outstanding choice for anyone looking to make their home in this quaint and vibrant community with a rich history and a close-knit atmosphere. (id:27910)
Town Or Country Real Estate (Halton) Ltd.
25 Redbury Street Unit# 45
Hamilton, Ontario
Welcome to this magnificent! bright & spacious 3-bdroom, 4-bathroom two-story townhouse. A fantastic chance to acquire a home in the lush quinndale neighbourhood.This property apart from the many upgrades, has been lovingly cared for and maintained, From the open concept and light-filled main level to and a quiet basement/rec Rm.The Upper level is euipped with a Luxury principal retreat having a 3pc ensuite bathroom, walk-in closet & a home office corner. Also on the Upper level are two other generously sized bdrooms and a 3pc bathroom .The cozy basement is ideal for family evening hangouts and game nights as well as an in-law suite. This home's storage areas on all levels makes it one-of-a-kind and definitely a buyers delight. The patio backs up to a little park/ sitout and walk area. Location is close to schools, parks, shops, and public transportation. Enjoy a maintenance-free living with High-Speed Internet and exterior maintenance all taken care of .This is a must see and definitely will not Last.so Hurry, as there is everything to love about this Home. (id:27910)
Royal LePage Real Estate Services Ltd.
104 Kellie's Way Unit# 10
The Blue Mountains, Ontario
This spectacular Blue Mountain condo is desirably nestled only 2 blocks to heart of the village and ValleyExpress Ski Lift. 104 Kellie's Way, this 4 season destination, has so much to offer! Step into this wellmaintained & updated corner unit condo. The open concept Kitchen and family room with warm natural lightare sure to be the heart of your home. Enjoy drinks and cozy nights by the gas fireplace filling the main roomwith ambience & great memories. With an elevated view from the walkout balcony, you can see the lush hillsof Blue Mountain; morning coffee on the balcony anyone? The well thought out layout of this home allows forample area for family & friends to connect, while also providing privacy to have individual sleeping &bathroom areas. The tastefully updated front entrance, bedrooms & bathrooms to give you that fresh WestCoast Mountain feel right here at home. Your guests can come & go from their spacious guest bedroomsituated on the main floor, with a functional kitchenette nook, ensuite bathroom & private entrance throughan outdoor, ground floor patio with separate key. Your primary main floor bedroom also boasts a gorgeousfull ensuite bath. With recently updated windows, doors, furnace, air conditioner, roof & patios this condorequires no additional updates and is turn key ready to go. Escape the city & find new adventures whilecalling this perfect home yours. BBQ's and Hot Tubs permitted! (id:27910)
Rock Star Real Estate Inc.
26 Ganton Heights
Brampton, Ontario
A show-stopper home in the desirable Mount Pleasant Village! Optimally designed 4+1 bedroom, 4 bath offers luxurious living with wide plank engineered hardwood and modern energy-efcient lighting. At the bright main entrance, discover a versatile room with a 4-piece ensuite to your left, perfect for guests, in-laws, a home ofce, or rental potential. The main foor features a stunning white kitchen with stainless steel appliances to cook up a feast, and multiple living areas designed for comfort, relaxation, and entertainment. Extensive care and attention have been devoted to renovating this home over the years. The heated 2-car garage offers massive built-in cabinetry and Slatwall panels for all your gear from Closet by Design. A short walk to the GO, making commuting easy!Nearby amenities include community centres, schools, a library, a refecting pond that transforms into a skating rink in winter, a seasonal farmers market, restaurants, salons & more. Don't miss this opportunity! EXTRAS: Park an additional vehicle in front of the garage, insulated garage door + sink + pull-up bar in the garage. Spacious balcony to BBQ on off the kitchen + the kitchen counter offers bar stool seating. (id:27910)
Sutton Group - Summit Realty Inc.
80 Willow Street Unit# 42
Paris, Ontario
Welcome to 80 Willow Street unit 42 located in the quaint town of Paris, Ontario. This pristine end unit condo offers the perfect blend of comfort and style offering 3 generous bedrooms and 2 1/2 bathrooms. Upon entering, you'll be greeted by a spacious tiled foyer with coat closet and 2 pc powder room. The main floor open-concept layout seamlessly integrates the kitchen, dining room, and living room. The kitchen boasts sleek stainless steel appliances, Center island, b-in s.s dishwasher, b-in s.s microwave a stunning white backsplash, ample cupboard space, and beautiful granite countertops. Meanwhile, the living room features warm-colored engineered hardwood floors, abundant natural light, and a patio door walk out to a outdoor lounging area. Upstairs, three large bedrooms await, along with a convenient bdrm lvl laundry room and a 4-piece bathroom. The primary bedroom offers a tranquil escape with a walk-in closet and a luxurious en-suite bathroom featuring a spacious glass shower and granite vanity. Entertain guests in style with a backyard retreat featuring a 6-person hot tub and BBQ area, perfect for gatherings and summer evenings. There is a single car attached garage and paved private driveway with lots of visitor parking. Low condo maintenance fees of only $117 approx per month. This unit also ensures peace and privacy with a soundproof barrier between neighbors. Plus, it's conveniently located within walking distance to local shops, riverside restaurants, and scenic trails, offering the perfect blend of convenience and leisure. (id:27910)
RE/MAX Twin City Realty Inc
46 - 590 North Service Road
Hamilton, Ontario
Welcome to 590 North Service Rd #46, a three-storey townhouse situated in beautiful Stoney Creek! This freehold interior unit has it all...modern finishes, abundant living space and only a short walk to the lake! Why live in an apartment when you can have privacy here! This home is perfect for small families, investors or empty nesters. Over 1300 sqft and other desirable upgrades make this home a must see. Do an online virtual walk-thru anytime with attached virtual tour! (id:27910)
Ipro Realty Ltd.
350 John Street N
Hamilton, Ontario
This 100% turn-key home is perfect either for an investor, or anyone looking to move in and have income from the basement help to pay off your mortgage! Fully renovated in 2012, this home is MUCH larger than it look. nothing to do but move in! Boasting 9-foot ceilings, the main floor unit offers: Recently updated eat-in kitchen with quartz counters and stainless steel appliances, open concept Living/Dining room, california shutters, luxury vinyl plank flooring, pot lights and more! The finished lower level (accessible via the separate side entrance) has a self contained 1 bedroom unit with lots of extra storage. Out back you'll find a HUGE garage (almost 350sq ft), perfect for hobbyists or mechanics, complete with heating, electricity, and a concrete roof that doubles as a terrace overlooking the extra deep yard! Close to Pier 4, West Harbour Go-Train, Bayfront Park, schools, and more! (id:27910)
Rock Star Real Estate Inc.
411 Hardwick Common
Oakville, Ontario
Branthaven Built, Executive Corner townhome, almost 1800 sqft. Premium Oakville location. Feels like a house andprovides loads of privacy. Sun-filled corner end unit with many upgrades. Laundry on the top floor. Next to Conservation area, Park, Elementary School, Kindergarten. Easy access 403, 401, 407 and QEW. Open concept living. Living/Dining area with beautiful fireplace. Spacious kitchen with stainless steel appliances and granite countertops. Master Bedroom with W/I closet and Ensuite. **** EXTRAS **** Road fee of 78.05 dollars/per month. All amenities, stores, restaurants, public transport, Hwys at your fingertips. Close proximity to top notch schools, Trails, Catholic & Public Schools, Bronte Creek Provincial Park & Oakville Trafalgar (id:27910)
RE/MAX Real Estate Centre Inc.
59 Bavin Street
Clarington, Ontario
Introducing a stunning 1+ year old home, spanning 1700 sqft, loaded with over 30k in upgrades. This contemporary gem boasts a versatile layout with 3+1 bedrooms, including a multi-functional 4th bedroom or office space with its own 2 pc washroom. The entire house is carpet-free, emphasizing a clean and modern aesthetic. The heart of this home is the open-concept kitchen, adorned with top-tier stainless steel appliances. A walk-out deck provides a seamless transition to outdoor living. Upstairs, discover a spacious master bedroom with a walk-in closet and a luxurious 5 pc ensuite. Two additional generously sized bedrooms, a Linen Closet, and a 4 pc washroom complete the second floor. Strategically located, this residence is in proximity to schools, highways, shopping centers, parks, places of worship, bus transit, and more, making it an ideal choice for those seeking both comfort and convenience. Don't miss the opportunity to make this meticulously upgraded property your new home. **** EXTRAS **** Stainless Steel (Fridge, Stove, Dishwasher, Range-hood) Clothes Washer and Clothes Dryer, A Cold Cellar In The Basement, Hardwood Railing, Smooth Ceilings, Natural Gas BBQ Hookup, Basement 3Pc Rough-In, No carpet in the whole house. (id:27910)
RE/MAX West Realty Inc.
71 Betony Drive
Richmond Hill, Ontario
Welcome To 71 Betony Drive. This Sun Filled 3 + 1 Beds & 4 Baths Home Is Situated In The Beautiful Highly Desired Oak Ridges Location * Premium Walkout Lot Backs Onto Ravine * Absolutely Stunning Beauty * Family Friendly Neighbourhood * Combined Living/Dining W/Pot lights & Wainscotting * Eat-In Kitchen W/S/S Appliances + Backsplash + Quartz Counters & Centre Island * Breakfast Area W/Walk-Out To Yard * Open Concept Family W/Gas Fireplace * 9 Ft Ceilings & Wainscotting Throughout Main Floor, California Shutters On Main & Upper * Upper Floor Laundry * Primary Bedroom W/4Pc Ensuite & W/I Closet * Professionally Finished Lower Level Features Potlights + Kitchen + Rec Room + A 4th Bedroom + 3 Pc Bath* Linked By Garage Only * No Sidewalk * Amazing Family Friendly Location - Walk To 2 Catholic/Public Elementary Schools. 12 Mins To 404, 15 Mins To 400, 8 Mins To King City Go Station. Oak Ridges Conservation, Kettles Lakes, Multiple Golf Courses, Shopping & Restaurants All Nearby. (id:27910)
Homelife Eagle Realty Inc.
41 - 3 Elsie Lane
Toronto, Ontario
Elegant 3 bedrooms + den corner house, 2-1/2 washrooms standalone heritage townhomes on the trail, located in established neighborhoods adjacent to GO Bloor station, UP airport express. Just steps to Groceries & Dundas West subway station. Walk to the buses and streetcars, Cafes and Trails. Bonus: huge private rooftop terrace with lots of storage space. hardwood floors throughout the unit. high ceiling and bright light-filled rooms! **** EXTRAS **** Stainless Steel Appliances: Fridge, B/I Stove & Rangehood, B/I Dishwasher, B/I microwave, Large size washer/Dryer. parking & locker available at extra costs. The unit is pet friendly. (id:27910)
Cityscape Real Estate Ltd.
40 Averill Road
Brampton, Ontario
FREEHOLD 2 STOREY- NO MAINTENANCE FEE - NO POTL FEE - Welcome to this Beautiful, Spacious and Immaculate townhouse in the Northwest Community of Brampton (Mississauga Rd / Mayfield Rd). This Gorgeous and well kept house features: Hardwood on the main floor and upstairs foyer, Oak stair, 3 good spaced bedrooms and 2.5 bathrooms, Separate living room, Family room & Dining area, Stainless steel kitchen appliances, Quartz Countertop, Island with Breakfast bar, Upstairs laundry with a Pantry/Linen closet. Primary bedroom with an ensuite washroom and big walk-in closet. All the rooms have large windows which let a lot of natural light in the house. Built-in garage with an inside access to home, offering secure parking, equipped with garage door opener and also a door that opens to the backyard. Step outside into the fully fenced backyard, perfect for outdoor gatherings and leisure activities. This townhouse is more like a semi as it is only attached from the garage on one side. Very Practical & Open Layout. Lots of Natural Light. Conveniently Located - Close to All the amenities, Grocery Stores, Restaurants, Banks, Parks, School, Gas Station, Mount Pleasant GO STATION, Minutes to Walmart, Home Depot, tons of Plazas. You do not want to miss this one. **** EXTRAS **** This is a must see house. Stainless Steel Kitchen Appliances - Stove, Fridge, Dishwasher, Washer and Dryer, A/C, Furnace, HRV system, GDO, Zebra Blinds (id:27910)
Ipro Realty Ltd
Ipro Realty Ltd.
7 - 348 Wheat Boom Drive
Oakville, Ontario
Spectacular Townhome! Immaculate Condition! Ultra Modern, $100K in Upgrades! Herringbone Hardwood Flooring on Main Level! Matching Backsplash, High End Stainless Steel Appliances & Matching Hood Fan! Added Centre Island, Quartz Countertops, Breakfast Bar, Open Concept, 9 Ft Ceilings, Cozy Built In Electric Fireplace! Main Floor Laundry Area Off Kitchen! Stunning Dark Staircases w/ Wrought Iron! Hardwood in All 3 Bedrooms, 2.5 Baths, Primary Bedroom Features 3pc Bath + Walk in Closet With Custom California Organizers. Amazing Roof Top Terrace With Multiple Wrap Around Areas For Entertaining! Gas Hook Up! Roof Top Furniture Negotiable Separately Double Tandem Garage For 2 Vehicles, Already Equipped with EV Charger For an Electric Vehicle, Two Different Heating/ Cooling Zones on Main & Upper Levels. On Entrance Level An Ideal Office! CAC, Custom Motorized Blinds. Minutes To HWYS 407/403. 1629 SQFT (Floor Plan Attached Shows 10++ (id:27910)
RE/MAX West Realty Inc.
10 - 531 High Street
Orillia, Ontario
This Beautiful Updated 3 Bedrooms & 2.5 Bathroom Condo Townhouse Tucked Away In Peaceful Neighbourhood! Freshly Painted, New Vinyl Floors & Baseboard On Main Floor, New Patio Door, New Windows, New Door. Spacious & Private Backyard Area (Fence Will Be Replaced)...Enjoy The Partially Finished Basement Offering A Secondary Living Space Or A Potential 4th Bedroom. With A Private Driveway And Garage, This Home Is Suitable For Two two-car parking. Just Minutes To Major Hwy Access, Orillia's New Rec. Centre, Shopping And A Short Walk To Lake Simcoe! Flexible Closing Date Available - Move In, Enjoy Care-Free Living! (id:27910)
Royal LePage First Contact Realty
51 - 51 Guildford Crescent
Brampton, Ontario
""END UNIT"" Townhome Located in the very sought after and well-maintained ""GUILDFORD CRES"" Townhome Complex. This Model has a walk out from the ground level to decking and private backyard. Hardwood flooring in the LIVING RM, DINING RM, STAIRCASE, and UPSTAIRS LANDING. Large Updated Family Size Kitchen welcomes the morning sun, and has a built-in dishwasher & built-in microwave, pantry, loads of cupboards, and spacious eating area. Priced to sell, a must see for FIRST-TIME buyers or INVESTORS. Updated STATUS CERTIFICATE now available. Full size single car garage is completely filled with Owners personal items, it can be viewed upon request and will be completely cleaned out before closing. **** EXTRAS **** See Schedule \"C\" - EXTRA'S - Six (6) Appliances, 2018-Smartair Reliance Central Air Conditioning, 2024-Electrical Panel Inspected, 2017-Lennox High-Efficiency Furnace, Ceiling fans, and so much more. (id:27910)
RE/MAX Realty Services Inc.

