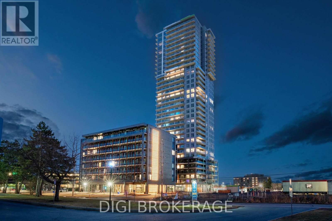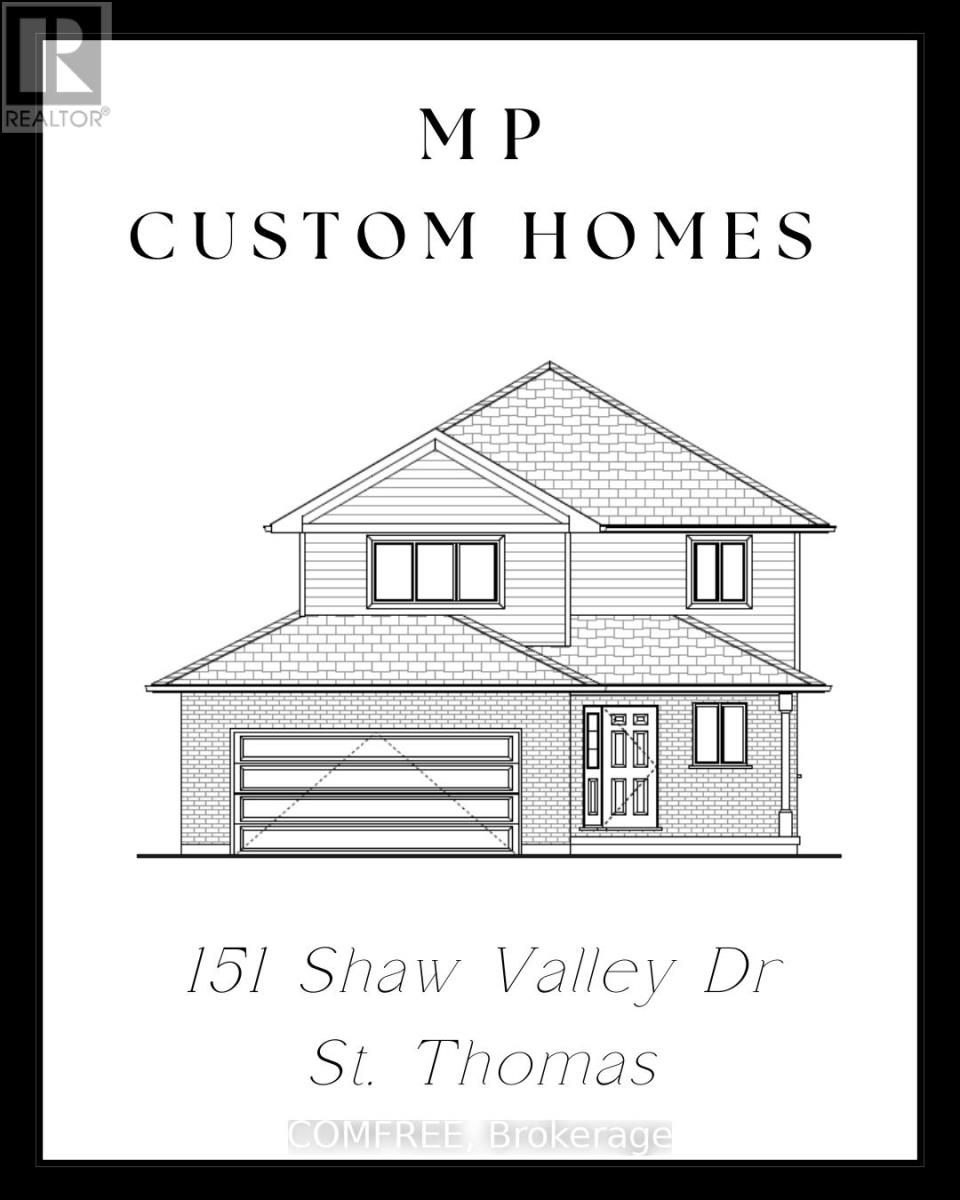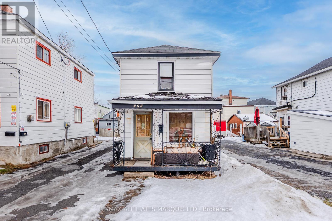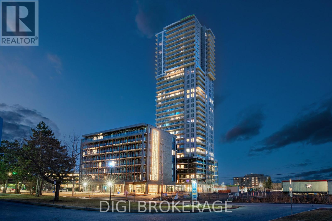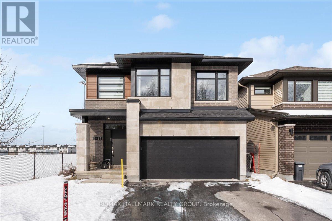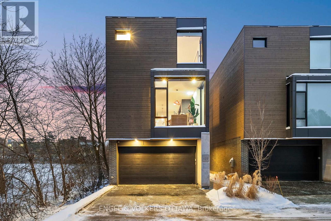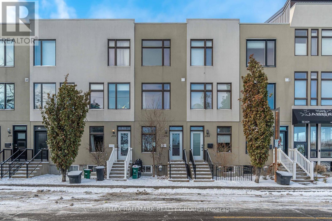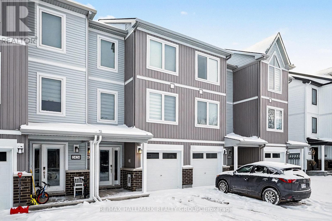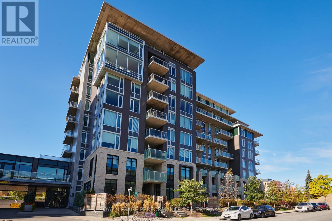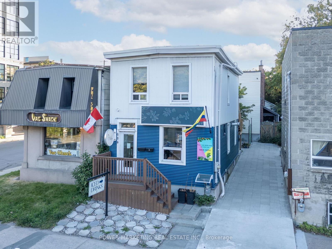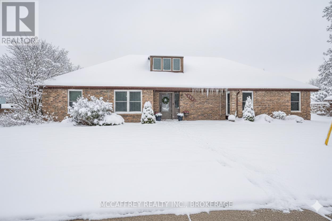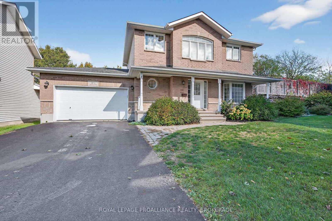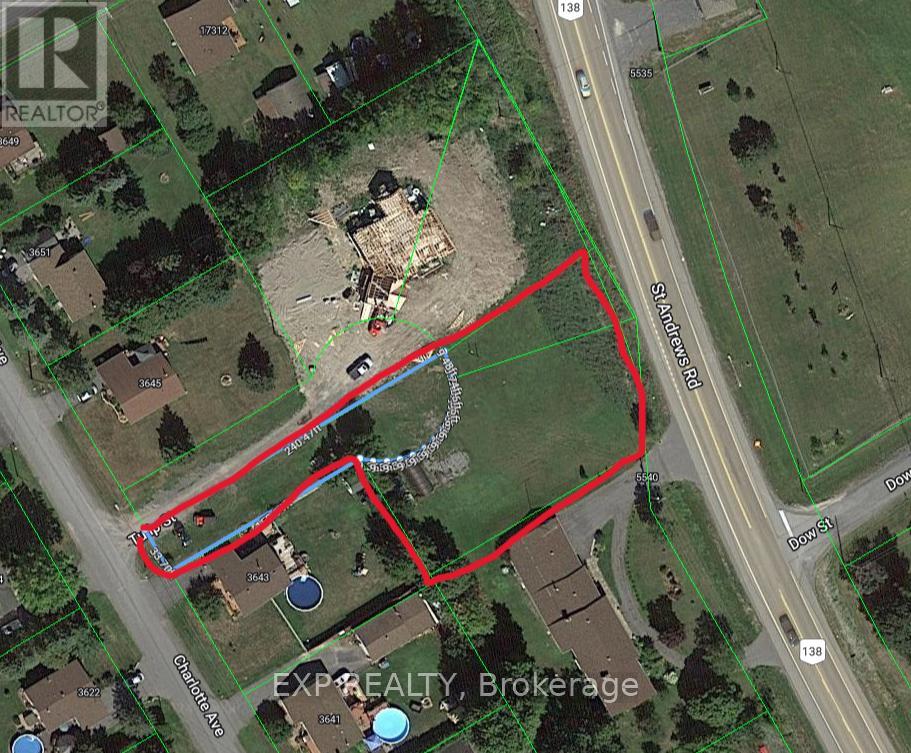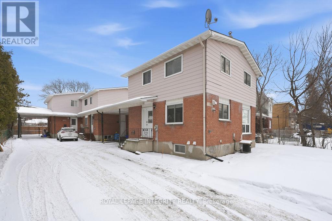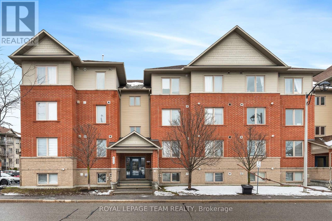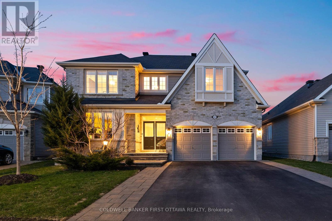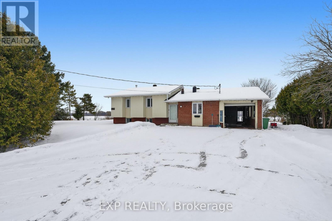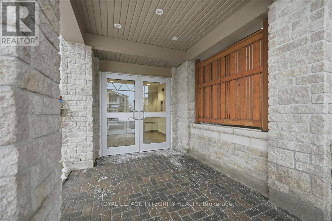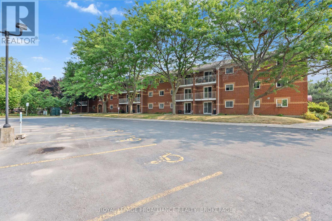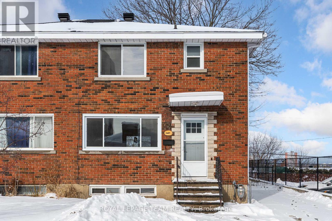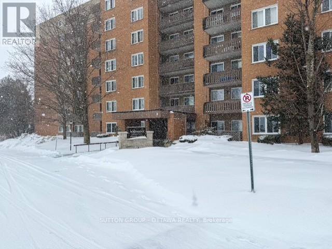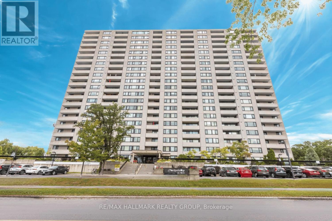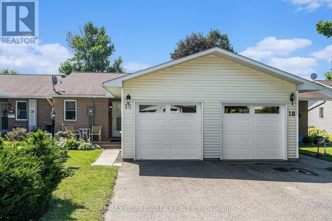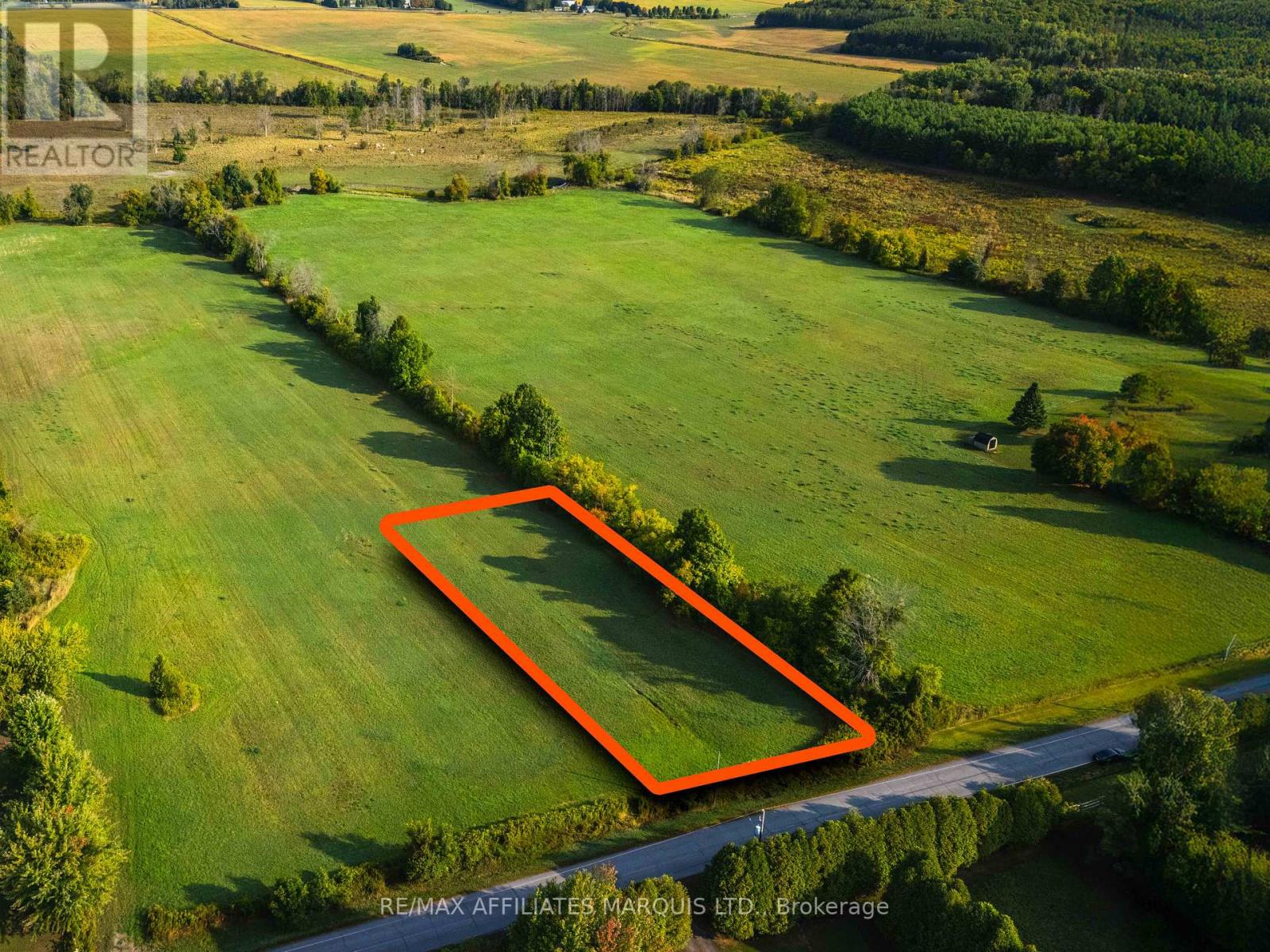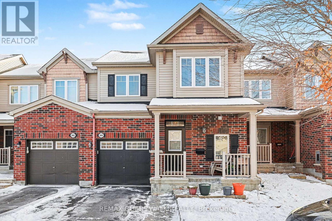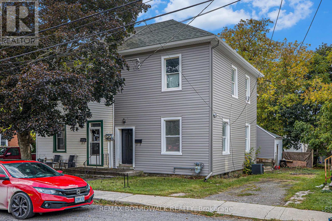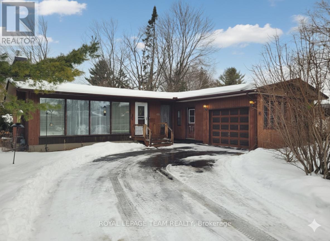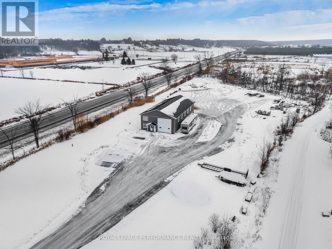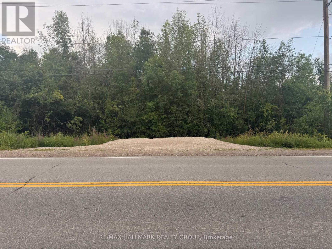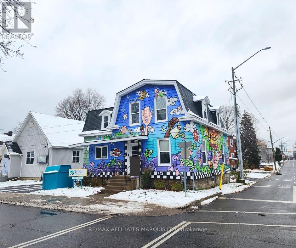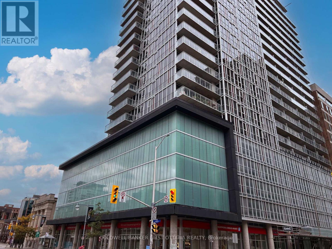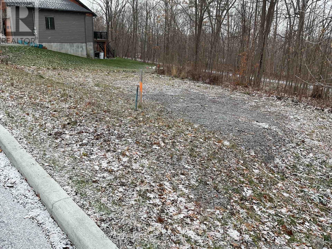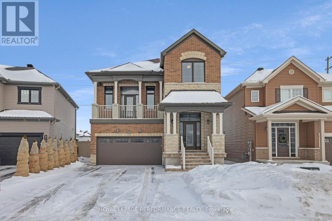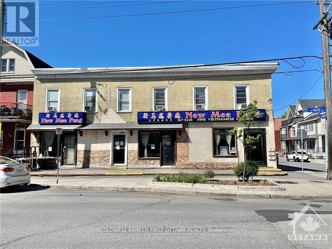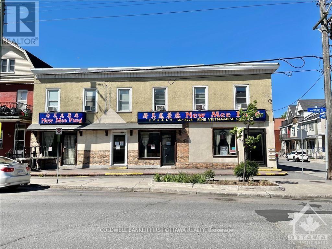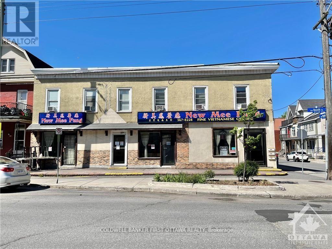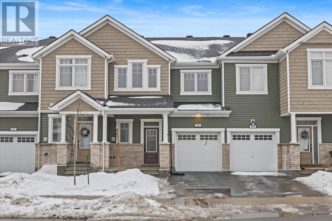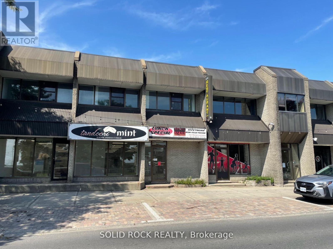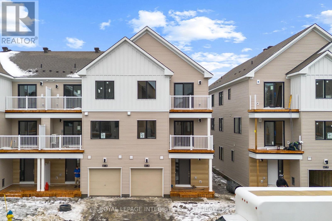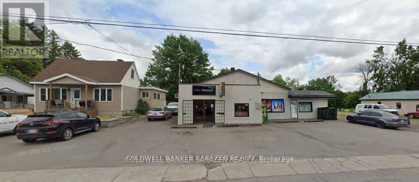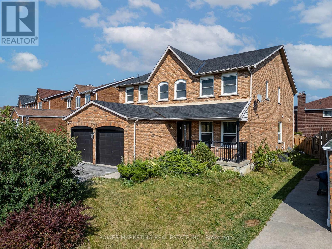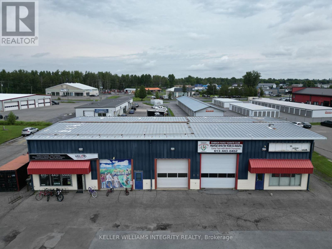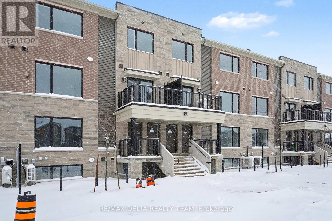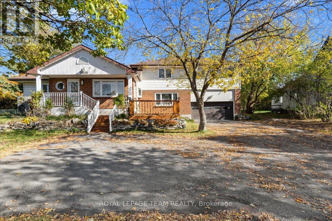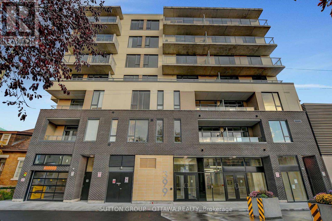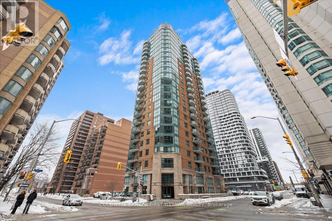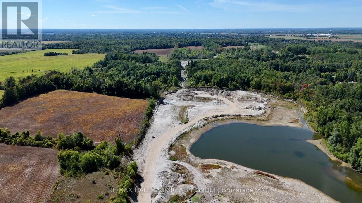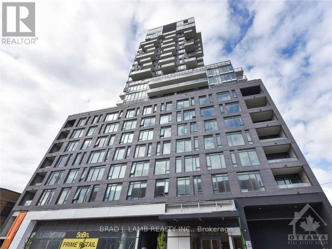3503 - 1240 Cummings Avenue
Ottawa, Ontario
**Special Rent Promo - Up to 3 Months' Free Rent + $1,000 New Year Bonus** Welcome to Luxo Place, Ottawa's newest 35-storey landmark where elegance, comfort, and convenience reach new heights. This stunning 3-bedroom + den, 3-bathroom penthouse spans 1,437 sq. ft. on the 35th floor, offering contemporary design and breathtaking panoramic views of the Ottawa skyline. Floor-to-ceiling windows and soaring nine-foot ceilings fill the home with natural light. The designer kitchen features quartz countertops, sleek cabinetry, LED lighting, and premium stainless steel appliances, with a large island connecting to the open-concept living and dining area-perfect for entertaining or everyday living. The versatile den is ideal for a home office or reading nook, while the luxurious primary suite offers a walk-in closet and spa-inspired ensuite. Modern fixtures and refined finishes accent all three bathrooms. Step onto one of two private balconies to take in sweeping city views-ideal for morning coffee or evening cocktails. Luxo Place offers world-class amenities designed for wellness, productivity, and connection. Enjoy a fully equipped fitness center, yoga studio, hotel-inspired indoor lap pool, vibrant social lounge with bar and billiards, and professional co-working spaces. Additional conveniences include a pet spa, secure parcel lockers, bike storage, and beautifully appointed guest suites for visitors. Enjoy in-suite laundry and peace of mind in this pet-friendly, non-smoking community. Located steps from Cyrville LRT, Luxo Place provides effortless access to Ottawa's best shopping, dining, and green spaces. Modern luxury, panoramic views, and elevated living-your Luxo Place penthouse awaits. (id:28469)
Digi Brokerage
151 Shaw Valley Drive
St. Thomas, Ontario
Welcome to your luxury starter-a home that delivers all the signature MP Custom Homes quality with a perfect balance of functionality and style. Offering 1,489.9 sq. ft. of thoughtfully designed living space, this home features durable Luxury Vinyl Plank flooring throughout the main floor, a master suite complete with a private ensuite and spacious walk-in closet, and a top-tier kitchen with custom cabinetry by Casey's Creative Kitchens. Enjoy everyday convenience with second-floor laundry, plus a full double-car garage with opener included for easy storage and parking. And with an unfinished basement, you have a blank canvas to create your dream gym, theater, or playroom-room to grow and make it truly yours. (id:28469)
Comfree
221 Carleton Street
Cornwall, Ontario
ATTENTION INVESTORS & RENOVATORS! This handyman special offers an excellent opportunity to build equity and unlock its full potential. Featuring 2 bedrooms and 1 bathroom, this home is ideal for those looking to renovate, flip, or create a solid rental property. With vision and some sweat equity, this property can be transformed into a rewarding investment. A great chance to add value and capitalize on future returns.Minimum 24 hour notice for all showings, no conveyance of offers until Monday January 19th at 5pm. This property is being sold "AS-IS" "WHERE-IS" (id:28469)
RE/MAX Affiliates Marquis Ltd.
3502 - 1240 Cummings Avenue
Ottawa, Ontario
**Special Rent Promo - Up to 3 Months' Free Rent + $1,000 New Year Bonus** Welcome to Luxo Place, Ottawa's newest 35-storey landmark where elegance, comfort, and convenience reach new heights. Experience a lifestyle defined by sophistication and balance, with world-class amenities that include a fully equipped fitness center, serene yoga studio, hotel-inspired indoor lap pool, vibrant social lounge with bar and billiards, and professional co-working spaces-all thoughtfully designed to help you live, work, and unwind in style. This stunning 2-bedroom + den, 1-bathroom penthouse suite spans 1,141 sq. ft. on the 35th floor, offering breathtaking panoramic views of the Ottawa skyline. Floor-to-ceiling windows and soaring nine-foot ceilings fill the home with natural light, while superior soundproofing ensures peace and privacy. The designer kitchen showcases quartz countertops, modern cabinetry, LED lighting, and high-end stainless steel appliances. A generous island seamlessly connects the kitchen to the open-concept living and dining areas-perfect for entertaining or everyday living. The spacious den provides flexibility for a home office or reading nook. Retreat to the primary bedroom featuring a walk-in closet, and unwind in the spa-inspired bathroom complete with a glass-enclosed shower and deep soaking tub. Enjoy the convenience of in-suite laundry and extend your living space outdoors with a wraparound terrace-ideal for morning coffee, evening cocktails, or simply soaking in the views from the top. Host friends and family with ease in beautifully appointed guest suites, and enjoy peace of mind in this pet-friendly, non-smoking community. Located steps from Cyrville LRT, Luxo Place offers effortless access to Ottawa's best shopping, dining, and green spaces. Modern luxury, panoramic views, and elevated living-Luxo Place Penthouse living awaits. (id:28469)
Digi Brokerage
6461 Renaud Road
Ottawa, Ontario
Welcome to this stunning two-storey, two-car garage property! This 2023 build boasts a modern and stylish design that is sure to impress. This home features 4 bedrooms, 3 bathrooms and ample square footage perfect for comfortable living. Step inside to discover a show-stopping modern kitchen complete with café appliances and quartz countertops. The double-height ceilings in the dining room and living room create an open and airy atmosphere, complemented by a cozy gas fireplace. Additional features include a main floor office space, hardwood floors and stairs, four large bedrooms, and upgraded bathrooms. The basement offers a large recreation room, perfect for entertaining guests or relaxing with family. Large windows throughout the home bring in plenty of natural light, creating a warm and inviting ambiance. This property is conveniently located close to amenities, parks, and great schools. Don't miss out on the opportunity to make this beautiful home yours. (id:28469)
RE/MAX Hallmark Realty Group
127 Peridot Private
Ottawa, Ontario
Welcome to this exceptional residence in a exclusive enclave of just seven luxury homes. Winner of GOHBA Award for Interior Design, this 3-bed, 4-bath home offers over 2,400 sq. ft. of thoughtfully curated space. The main level is designed for life in style & fabulous entertaining, with a chef's kitchen at the heart of the home featuring a waterfall quartz island, extended custom two-tone cabinetry, gas stove and walk-in pantry with a sink. Two elegant living rooms offer upgraded fireplaces with quartz hearths and floor-to-ceiling Inalco Petra tiles. Framed by upgraded windows, every space is flooded with natural light, creating a seamless connection between the interior and the surrounding nature. An upgraded stringer staircase with open glass panels adds a striking architectural element, while preserving the home's airy, contemporary feel. Enjoy rare views of the Experimental Farm and a peek of the Rideau Canal from your private balcony. The upper level offers a primary bedroom with a spa-inspired ensuite offering a soaker tub, oversized 2-person glass shower, double vanity, and bidet. Two additional bedrooms, a full bath, and laundry with sink and custom cabinetry complete this level. The ground floor offers a spacious beautifully tiled foyer, and a large versatile area currently used as a home gym, easily adaptable as a family room or office, along with a convenient powder room, and access to a double car garage. Outside, the extended rear deck leads directly to a beautifully landscaped yard, offering a peaceful retreat surrounded by nature. This is the only home in the enclave with an extended private driveway. Other upgrades include fully automated Hunter Douglas blinds, wall mirrors in gym, foyer and primary bedroom. Moments to Little Italy, Dow's Lake, Civic Hospital, and Carleton University, this location provides a peaceful, nature-filled setting just minutes from the heart of the city. Visit the website for more photos & full list of features & upgrades. (id:28469)
Engel & Volkers Ottawa
290 Cambridge Street
Ottawa, Ontario
Start the new year in style in this bright and beautifully designed townhome offering comfort, flexibility, and an unbeatable location. The ground-floor den is perfect for a home office or library. Upstairs, the chef-friendly open-concept kitchen flows seamlessly into the dining and living areas, filled with natural light. Step out onto a generously-sized balcony conveniently located off the living room. The third floor features two spacious bedrooms, one with separate balcony, along with 3.5 bathrooms and hardwood flooring throughout. The fully finished basement, complete with separate entrance and a full bathroom, adds exceptional versatility - ideal for a home gym, additional workspace, recreation area, guest suite, or potential third bedroom. A private garage provides secure parking and additional storage. Located just steps from the Rideau Canal, Dow's Lake, Little Italy, Chinatown, and the Corso Italia LRT station, this home places Ottawa's best dining, culture, and recreation right at your doorstep. Book your showing today! (id:28469)
RE/MAX Hallmark Realty Group
2426 Watercolours Way
Ottawa, Ontario
This can be a 4 bedroom (one room and bathroom on the main level) or a 3 bedroom with extra family room on the main floor. NO basement, walkout to backyard - 3 storey home. FAMILY AREA but quiet as well... UNIQUE LAYOUT - Possible Multi-generational home OR EXECUTIVE work-from-home layout layout for those who need an office with bathroom beside it! Built less than 2 years ago in 2024, this 3-storey townhouse (no basement) is locatedin sought-after Half Moon Bay, offering 4 bedrooms (one bedroom on the main floor with ensuite), 4 bathrooms (2 ensuites, one 2pc, and one 4pc bath) perfect for modern family living. MAIN FLOOR: Foyer with closet leads to a private main-floor Bedroom/Office or Family Room with 3pc ensuite, ideal for in-laws or home office use, with direct walk-out access to the backyard (no stairs) and no rear neighbours for added privacy. SECOND LEVEL/MAIN LIVING SPACE: features a bright OPEN-CONCEPT layout connecting the living and dining areas, wall-less KITCHEN with ISLAND, and 2pc powder room for your convenience. THIRD FLOOR/BEDROOMS: Primary bedroom complete with ensuite and walk-in closet, two additional bedrooms, and laundry conveniently located on the same level. BACKYARD: Is a walkout from the MAIN FLOOR with semi-fenced backyard. Ideally located minutes to 416 Highway, Strandherd Drive Costco, Home Depot, Minto Recreation Complex, shopping, Bus transit, parks, schools and more in this growing family area. This is where comfort and confidence meet... WELCOME HOME! (Full application process required) (id:28469)
RE/MAX Hallmark Realty Group
301 - 570 De Mazenod Avenue
Ottawa, Ontario
Welcome to The River Terraces at Greystone Village where refined urban living meets the tranquility of nature. This exceptional 2-bedroom residence, just steps from the Rideau River and Canal, offers approximately 954 sq. ft. of beautifully curated living space designed for comfort, elegance, and ease. A generous foyer opens to an airy, light-filled layout adorned with engineered hardwood floors. The sleek, white gourmet kitchen features Corian countertops, subway tile backsplash, shaker cabinetry, stainless steel appliances, and an oversized breakfast bar a perfect balance of style and function. The open-concept living and dining area invites both relaxation and entertaining, with large windows that flood the space with natural light and access to a private balcony complete with natural gas BBQ hookup. The primary suite is a serene retreat, offering ample closet space and a spa-inspired ensuite with a glass walk-in shower. A second bedroom, a full main bath, and in-suite laundry complete this thoughtfully designed home. Residents of The River Terraces enjoy an elevated lifestyle with amenities that include a fitness centre, yoga studio, fireside lounge and library, private dining room with kitchen, pet and car wash stations, and commercial-grade laundry facilities all within one of Ottawa's most coveted communities. Underground parking features rough-ins for EV charging. (id:28469)
Royal LePage Performance Realty
A&b - 684 Bronson Avenue
Ottawa, Ontario
Investors take notes! Totally renovated commercial duplex In one of the best locations of Ottawa, Glebe! Main floor is a restaurant and upstairs is one bedroom apartment both rented, gross income of approx. $61,200, numerous upgrades to mention here! New Kitchens, new floorings, New roof (2024), new C/air, new wiring, New decks and stairs, front and back Interlock (2025), Newer windows and siding and much more! Walking distance to government buildings, 10 minute drive to Civic and General hospitals, Walk and all amenities! A must see called today! (id:28469)
Power Marketing Real Estate Inc.
137 Thomas Street W
Greater Napanee, Ontario
This beautifully updated 4-bedroom, 3-bathroom gem blends modern elegance with homey comfort in a serene neighborhood. Designed with luxury and functionality in mind, this 1.5-story residence is a true find. The spacious kitchen features exquisite quartz countertops and sleek black stainless-steel appliances. Enjoy slow-close drawers with hidden utensil compartments and a built-in garbage/recycling drawer, making it a chefs paradise. Luxury vinyl floors flow through the main living areas, complemented by all-new trim, while updated windows and doors, on the main level, provide abundant natural light. Entertain effortlessly in the large family room with a stylish bar area, perfect for gatherings. Two of the bedrooms boast plush new carpet, offering comfort and warmth. The primary bedroom is a retreat, featuring a lavish 5-piece ensuite with a deep soaker tub, dual waterfall shower heads with handheld attachment, and anti-fog backlit mirrors. Adjacent is a spacious his and hers walk-in closet with motion lighting. The additional 3-piece bathroom offers new flooring and a sleek shower stall for guests convenience. The backyard is a private haven designed for relaxation and entertainment. A beautiful brick privacy wall and pergola create the ideal setting for outdoor dining, while 15 newly planted cedar trees enhance the landscape, providing beauty and privacy. This property combines contemporary upgrades with timeless charm. Don't miss the chance to call this stunning house your home! Updates: Kitchen 2021-2025, Pergola 2022, New carpet in two bedrooms 2025, Main floor windows/doors 2021. (id:28469)
Mccaffrey Realty Inc.
1974 Geology Trail
Kingston, Ontario
Welcome to your dream home! This beautiful and spacious contemporary residence is nestled on a quiet cul-de-sac, just a short walk from the lake, parks, and shopping. Perfectly designed for family living, this home offers a functional and stylish floor plan with modern upgrades throughout. Step inside to a bright and welcoming entrance with soaring 9-foot ceilings. The main level features a beautifully updated kitchen with an open-concept eat-in breakfast nook that flows seamlessly into the large living room, complete with a cozy gas fireplace. Patio doors lead out to a generous back deck - ideal for outdoor entertaining. A separate dining room (or optional family room), main-level laundry, and a convenient two-piece bathroom complete the main floor. Upstairs, the spacious primary bedroom boasts a luxurious four-piece ensuite. Two additional bedrooms share a well-appointed four-piece bathroom. New engineered hardwood flooring was installed throughout the upper level in May 2024, adding warmth and elegance. The fully finished, newly renovated lower level offers incredible versatility with a large recreation room, kitchenette, bedroom, brand-new bathroom, and ample storage - perfect for extended family, guests, or a private retreat. Enjoy the fully landscaped backyard with no rear neighbours, offering peace, privacy, and the perfect space for relaxation. Dont miss the opportunity to make this stunning home yours! (id:28469)
Royal LePage Proalliance Realty
00 Charlotte Avenue
South Stormont, Ontario
INVESTOR & DEVELOPER ALERT - RARE MULTI-PARCEL OPPORTUNITY. Rare opportunity to acquire three combined parcels of land (3 PINs under one ownership) totaling approximately 0.70 acres, offering significantly more usable space than the municipal listing reflects. Buyers are encouraged to refer to the attached survey for full and accurate lot dimensions. Located in a growing residential area with municipal water available, this oversized site presents excellent potential for income-generating development in Eastern Ontario. Zoning Permits Flexible Development Options Including: Purpose-built Duplex (two self-contained residential units) Single-Family Home with a Secondary Dwelling Unit (SDU)A Secondary Dwelling Unit (SDU) - also known as an Accessory Dwelling Unit (ADU), in-law suite, or granny flat - is a fully self-contained living space with its own kitchen, bathroom, and sleeping area, and may be: Attached to the main dwelling Created within existing space (basement or garage conversion) Constructed as a new detached structure (subject to zoning and approvals) Ideal For: Long-term rental investors seeking dual income streams Developers building modern multi-generational housing Owner-occupants looking to live in one unit and rent the other to offset mortgage costs With multiple configuration options, strong rental demand across Eastern Ontario, and a larger-than-typical lot size, this property offers cash-flow potential, long-term appreciation, and future flexibility. A standout opportunity to develop two residential units or a home plus Secondary Dwelling Unit on a parcel substantially larger than it appears on paper. (id:28469)
Exp Realty
2035 St. Laurent Boulevard
Ottawa, Ontario
Freshly painted and move-in ready single family home in a prime, central Ottawa location with all the amenities and transit at your doorstep. This well maintained property offers parking for up to 2 vehicles plus a carport and a functional layout filled with natural light. The main-level features an updated eat-in kitchen, spacious living and dining areas with large windows, and walkout access to a private backyard. Convenient side entry for easy access to the basement and carport. Upstairs offers 3 good sized bedrooms and an updated full bathroom. Fully finished lower level includes a large recreation room, full bathroom, laundry, and storage, ideal for families, guests, or a home office setup. Walking distance to groceries, cafes, shopping, and transit. Immediate occupancy available. Clean, bright, and ready for the right tenant, book your private showing today. (id:28469)
Royal LePage Integrity Realty
8 - 575 Stonefield Private
Ottawa, Ontario
This bright and spacious top-floor 2-bedroom, 1.5-bathroom condo offers open-concept living with large windows that fill the space with natural light - plus the added bonus of no one living above you. The kitchen features ample cabinetry and an island overlooking the living area, with access to a private balcony. Both bedrooms are generously sized, complemented by a full bathroom and convenient powder room. Additional features include in-unit laundry and a surfaced parking space. Ideally located close to transit and within walking distance to grocery stores, this home combines comfort and convenience in a prime location. (id:28469)
Royal LePage Team Realty
441 Blackleaf Drive
Ottawa, Ontario
AS RARE AS A HOLE IN ONE!!! The lot, the view and the home. Rarely does it ever come together like this to create the ultimate family residence in this award winning golf course community! Purchased for $1.599M in 2022, these owners have invested an additional $200K in magazine quality updates since then, making this is the only place you will want to be. This well appointed residence offers over 4300+SF of impressive space designed with the family in mind. Luxurious confines across three finished floors, highlighted by 4 bedrooms and 5 bathrooms, a versatile loft, a large open concept main floor and the ultimate place to hang out in the finished basement. New kitchen, new primary ensuite, new flooring, all new lighting, furnace, pool equipment and much , much more! Perched atop Stonebridge's hole #2, the home provides serene, natural views of the water, fairways and green. An inground pool, hot tub and meticulously landscaped gardens, combine to ensure inviting and cozy spaces inside and out to live, play and entertain. Make an investment in REAL ESTATE and LIFESTYLE and MOVE UP TO STONEBRIDGE! (id:28469)
Coldwell Banker First Ottawa Realty
1014 Filion Road
Clarence-Rockland, Ontario
Recently renovated 3-bedroom home set on a picturesque 3-acre lot just 5 minutes from Rockland. This split-level home features an open-concept main level with a kitchen that flows seamlessly into the dining and living areas-perfect for everyday living and entertaining. A few steps up, you'll find three spacious bedrooms and a full bathroom. The partially finished basement offers a large recreation room along with ample storage space. The property includes 2 barns, making it ideal for storage, business and animals. Enjoy peaceful country living at its finest with the convenience of nearby amenities. (id:28469)
Exp Realty
303 - 151 Potts Private
Ottawa, Ontario
Welcome to 151 Potts Private, Unit 303! This bright 1-bedroom, 1-bathroom condo is a true find! Perfect for first-time buyers, professionals, investors, or those looking to downsize, the unit offers a functional open-concept layout filled with natural light. The welcoming foyer provides generous space and easily accommodates a home office nook or mudroom setup. The kitchen features stainless steel appliances, ample counter space, wood cabinets and a peninsula with seating that flows seamlessly into the living and dining areas with hardwood flooring throughout. A custom feature wall adds warmth and character to the living room, while patio doors lead to a spacious balcony-ideal for morning coffee or summer BBQs. The well-sized primary bedroom includes a walk-in closet and direct access to a four-piece cheater ensuite, also accessible from the foyer. In-suite laundry and 1 parking spot complete this fantastic opportunity. Ideally located within walking distance to parks, schools, shops, and everyday amenities - look no further, this is the one! (id:28469)
Royal LePage Integrity Realty
302 - 573 Armstrong Road
Kingston, Ontario
Exceptional Value in This Move-In Ready 3-Bedroom, 2-Bathroom Condo! This beautifully updated condo features brand-new flooring throughout, fresh paint, and a modernized kitchen - ready for you to move in and enjoy. The spacious primary bedroom includes a private ensuite, offering added comfort and convenience. Ideally located close to public transit, this home provides easy access to downtown Kingston and is just minutes from Queens University and St. Lawrence College - perfect for students, professionals, or investors alike. Dont miss this fantastic opportunity - we look forward to welcoming you home! (id:28469)
Royal LePage Proalliance Realty
B - 1487 Morisset Avenue
Ottawa, Ontario
Welcome to this beautifully refreshed 3-bedroom, 1.5 bath main-floor and second-level rental in the heart of Carlington - a family-friendly neighbourhood known for its parks, schools, and unbeatable central location. Step inside to a bright and inviting main level, featuring large windows, fresh updates, and ample space to live, work, and relax. The brand-new kitchen steals the show with modern cabinetry, new appliances, and an abundance of natural light, perfect for everyday cooking or hosting friends. This level also includes convenient in-unit laundry, a stylish powder room, and a versatile bonus space that could serve as a home office or playroom. Upstairs, you'll find three generous bedrooms with excellent storage and an updated full bathroom, offering comfort and functionality for families, couples, or professional roommates. Enjoy the convenience of parking included, private entry, and easy access to transit, shopping, parks, and the Civic Hospital area. Rent: $2,650/month + Hydro & Gas. Water included. If you're looking for a bright, modern space with room to grow in a prime central location, this is the home you'll want to move into next! (id:28469)
Royal LePage Team Realty
603 - 1599 Lassiter Terrace
Ottawa, Ontario
A lovely 2 bedroom apartment, in a convenient & pleasant location, with a view facing toward the Gatineau Hills. Features a sunken Living room with a balcony. The Dining room looks down on the Living room, with a view of the Gatineau Hills. This apartment has been gently Owner occupied. The kitchen, as with the entire apartment is clean & functional. There are 2 good sized Bedrooms and a 4-pce bathroom. For convenience, don't miss the storage room. Also a functional sized Foyer area. Parking has 1 spot, reachable from inside the building (and 1 storage locker), on the second floor (you're not exposed to overhead rain or snow). with Visitor spots to the right of the main entrance. The Condo also has a main floor Laundry room, a party room, bike storage, 2 Guest suites and an outdoor pool. Condo fees include heat, cooling, hydro and water. You're close to shopping, transportation, all in a quiet area. *Estate Conditions prevail-Probate expected end of Feb.. Don't miss it! (id:28469)
Sutton Group - Ottawa Realty
805 - 265 Poulin Avenue
Ottawa, Ontario
Welcome to 265 Poulin Avenue, Unit 805 where an open layout meets a panoramic view. Step into the unit and you're greeted by a bright foyer w/mirrored sliding doors that keep coats and shoes neatly organized. From here, the home opens into a spacious living&dining area filled w/natural light. Large windows showcase the unobstructed view of the Ottawa River, creating a peaceful backdrop that changes beautifully w/each season. The open layout gives you freedom to arrange your space however you like cozy reading corner, dining by the window, or an open entertaining setup. Step through the patio doors to your private balcony, an ideal spot to unwind after a long day or simply take in the views of lush treetops and the water beyond. The kitchen is designed for both function and comfort. Bright white cabinets offer generous storage & ample space makes meal preparation enjoyable. Tile flooring adds a clean touch in the kitchen & transitions seamlessly into warm hardwood floors that flow through the main living areas & bedroom. The bedroom is bright & spacious, filled w/natural light. A large wardrobe w/sliding doors provides plenty of organized storage. A modern bath completes the layout, featuring clean white finishes & excellent cabinet space. An in-unit storage room adds extra convenience, perfect for pantry items or seasonal belongings. The unit also includes 1 underground parking spot as a bonus during Ottawa's winter. You'll enjoy access to fantastic building amenities including an indoor pool, sauna, fitness room, party room, library, pool table, laundry facilities, and outdoor tennis courts. Outside, you're steps from Mud Lake, Britannia Beach, and the scenic walking & biking trails along the river. Beachconers Ice Cream Shop is just down the street, and schools, grocery stores, restaurants, and Bayshore Shopping Mall are all nearby. Perfect for anyone seeking comfort, convenience, and a relaxed lifestyle with a view, this condo truly offers it all. (id:28469)
RE/MAX Hallmark Realty Group
48 - 16 Lally Lane
Perth, Ontario
This bright and updated bungalow condo stands out in a peaceful 55-plus community, offering two bedrooms on the main level, which is a rare and desirable feature in this development. The open-concept layout creates a welcoming and functional flow, with a comfortable living area filled with natural light from large windows and direct access to a screened-in sunroom overlooking beautifully maintained green space. It is the perfect spot to enjoy a morning coffee, read a good book, or unwind in the evening.The kitchen combines style and practicality with stainless steel appliances, granite counters, and updated cabinetry. A wide breakfast bar provides extra seating for casual meals and entertaining, while there is also room for a small table to make the most of the space. This thoughtful design gives you flexibility without sacrificing comfort.Two well-proportioned bedrooms on the main level include a spacious primary suite with double closets and serene backyard views. A refreshed full bathroom, laundry closet, and ample hallway storage add to the homes convenience and easy living.The fully finished basement offers a generous family room, a third bedroom, a full bathroom, and dedicated storage. This versatile lower level works well for hosting overnight guests, setting up hobbies, or creating a quiet home office or studio space.With a single garage, private driveway, and low-maintenance condo lifestyle, this home is easy to care for year-round. The condo fees include lawn care, snow removal, and exterior upkeep, giving you more time to travel, explore, or simply enjoy the community. Updated flooring throughout, efficient gas heating, and neutral finishes mean this home is move-in ready and easy to personalize to your taste.Located close to golf courses, parks, and downtown Perths charming shops and restaurants, this home offers comfort, flexibility, and a strong sense of community. Some images have been virtually staged. (id:28469)
RE/MAX Boardwalk Realty
Lot Black River Road
South Stormont, Ontario
Build your dream home on this prime 0.98-acre lot in South Stormont Township! With wide-open space and beautiful views of rolling hay fields, this property offers the perfect backdrop for country living. The lot is clear and ready to go with no trees to remove, giving you a blank canvas to design exactly what you want. Enjoy peaceful rural surroundings while staying close to everything: less than 15 minutes to Cornwall, 50 minutes to Ottawas East End, and 50 minutes to Montreals West Island. Whether you're planning to build right away or secure land for the future, this property is a rare find. Quiet setting, big skies, and endless potential. Don't miss your chance to make it yours. Call today for more details! (id:28469)
RE/MAX Affiliates Marquis Ltd.
284 Par-La-Ville Circle
Ottawa, Ontario
FOR RENT: Beautifully maintained 3-bedroom, 4-bathroom townhouse offering a stylish and comfortable living experience in a prime location. The open-concept main floor features a redesigned kitchen with light cabinetry, granite countertops, and an oversized peninsula overlooking the dining and living areas, complemented by modern hardwood flooring and a cozy gas fireplace. The fully fenced, professionally landscaped backyard includes a large deck and pergola, perfect for outdoor enjoyment. The second level offers a spacious primary bedroom with an updated ensuite featuring a sun tunnel, two additional bedrooms, a full bathroom, and convenient second-floor laundry. The fully finished basement provides a versatile family room, ample storage, and an additional bathroom. Located close to parks, schools, and amenities. Rental application, first and last month's rent, credit check, and references required. No pets and no smoking. Utilities not included. Available March 1, 2026. (id:28469)
RE/MAX Boardwalk Realty
20 Montague Street
Smiths Falls, Ontario
Welcome to 20 Montague Street in Smiths Falls a semi-detached 3-bedroom, 2-bathroom home with excellent potential for first-time buyers or investors. This property is mid-renovation and being sold as-is, giving the next owner the opportunity to complete the project to their vision. Inside, the home has had significant work started, including insulation, drywall, trim, modern vinyl flooring, and pot lighting. The kitchen layout includes IKEA cabinetry, counters, hood range, fridge, and dishwasher ready for installation. Bathrooms have updated vanities, sinks, fixtures, and showers, with a tub/shower combination upstairs. A washer, dryer, smart home features (Google Nest), furnace, and dehumidifier are also included. Exterior improvements include refreshed siding, soffit, fascia, and eavestroughs. The yard has been cleared and the old deck removed, creating a blank slate for future outdoor plans.All photos show current progress and reflect areas still under construction. All photos reflect the homes current condition and areas still under construction. Located near schools, shopping, and downtown amenities, this property is ideal for buyers looking to finish a renovation project and build equity in a growing community. (id:28469)
RE/MAX Boardwalk Realty
46 Quinpool Crescent
Ottawa, Ontario
Nestled in the desirable Arbeatha Park neighbourhood of Bells Corners, this charming 3-bedroom, 2-bath bungalow sits on a reverse pie-shaped lot that backs directly onto Quinpool Park. Surrounded by lush, mature trees and beautifully landscaped gardens, this home offers a peaceful retreat in a well-established community. Step inside to discover a bright and inviting layout filled with natural light. The spacious living room features large windows overlooking the greenery, creating a calm and relaxing atmosphere. The adjoining dining area is perfect for family meals and entertaining, while the kitchen provides a functional layout with plenty of cabinetry and workspace ready for your personal touch. Three comfortable bedrooms offer flexibility for family, guests, or a home office. The primary bedroom also features a convenient 2pc ensuite. The finished lower level expands your living space with a generous recreation room and ample storage options. An attached breezeway/storage area connects the home to the garage, adding convenience and extra functionality ideal for hobbies, tools, or seasonal gear. Outside, the backyard is a true highlight. The expansive, private lot opens directly to Quinpool Park, offering a seamless blend of nature and outdoor enjoyment. Whether you're hosting gatherings, tending the gardens, or simply relaxing in the shade of mature trees, this space is designed for peaceful living. Close to schools, shopping, trails, and transit, this property combines suburban tranquility with everyday convenience. Bells Corners is a great, fun place with plenty of charm and character, and easy proximity to the 417/416. With your personal wants and needs, this house will easily become a warm and welcoming home for you and your family; a place to create lasting memories in a wonderful community. (of note: metal roof approx.10yrs old) (id:28469)
Royal LePage Team Realty
6155 County Road 17 Highway
Alfred And Plantagenet, Ontario
Prime Commercial Property - Endless Opportunities | Plantagenet. Exceptional opportunity for contractors, builders, mechanics, and commercial investors. This heated 3,200 sq. ft. workspace features radiant heated concrete floors, 22 ft ceilings, and premium access for heavy equipment. Three overhead doors, two at 16' x 16', one at 12' x 16'. Perfect for trucks, trailers, machinery, or indoor storage. Turnkey Office Area, front reception + professional office space for your team, administrative desk, or customer waiting zone. Spacious Lot with ample exterior parking for work trucks, customer vehicles, equipment storage, or future expansion. Ideal for: General contractors & builders, Mechanic or fabrication shop, Equipment repair/maintenance, Auto dealership or detailing centre, Warehouse, distribution, or storage hub. Exceptional visibility on highway 17 between Alfred and Wendover - a property that works as hard as you do. Don't miss this rare commercial opportunity! (id:28469)
Royal LePage Performance Realty
Pt 1 Rp 27r-12458 Highway 511
Drummond/north Elmsley, Ontario
High & dry 4.15 acre building lot to be severed, 50 mins to downtown Ottawa, 25 mins to all the amenities like Home Depot, Walmart, Staples etc in Carleton Place, less than 1 min to historic Perth & all the yearly festivals, perfect for the city commuter working in Ottawa, mins to local rugby & soccer fields & golf course, drive 40 mins & see an NHL hockey game at the Senators rink, start building immediately, many Ottawa buyers are buying in the booming County of Lanark County & enjoy a rural natural setting with all the trees & hills amidst the rich farmland, build your dream home here & enjoy the privacy of this hidden away area, some other homes are nearby, get in on the ground floor before values skyrocket when Toronto buyers start to buy in Ottawa Valley at a high level (id:28469)
RE/MAX Hallmark Realty Group
101 Third Street W
Cornwall, Ontario
Located in Cornwalls sought-after original square mile, this 1,976 sq ft 1.5-storey structure offers exceptional versatility. Formerly a residence, the property has been converted into office space for a community agency and is tucked into a charming historic pocket just behind Trinity Church. Enjoy the convenience of being a short walk to Pitt Streets shops and restaurants, and only blocks from the waterfront at Lamoureux Park.The property includes on-site parking and benefits from CBD zoning, which allows for a wide range of uses, from professional offices (law, therapy, chiro, massage) to personal services (aesthetics, salon, spa). For those with a vision, the layout also provides potential to be converted back into a dwelling, making it an attractive option for both end-users and investors. A rare opportunity to own a flexible property in one of Cornwalls most central, character-filled locations. 72hrs irrevocable. Book your showing today! (id:28469)
RE/MAX Affiliates Marquis Ltd.
914 - 324 Laurier Avenue W
Ottawa, Ontario
Enjoy Urban Living at its Best! Welcome to the chic downtown lifestyle at The Mondrian. Nestled in the heart of downtown Ottawa, this condo boasts 2 bedrooms and 2 full bathrooms, accompanied by unobstructed south-facing views from its expansive balcony. The interior is tastefully appointed with gleaming Brazilian cherry hardwood flooring and sleek quartz countertops. The 9 ft. ceiling and floor to ceiling windows flood the unit with natural light. The kitchen is equipped with high-end stainless steel appliances, and custom blinds adorn all the windows. Indulge in the luxurious amenities this condo provides, including a stunning outdoor terrace, a refreshing outdoor pool surrounded by resort-style cabanas, a well-equipped exercise room, and a versatile party/play room with a dining area ideal for hosting gatherings. Step outside the building, and you'll find yourself immersed in a abundance of shopping, dining and entertainment options that downtown has to offer. In addition to proximity to University of Ottawa & Parliament Hill, this condo allows you to embrace and enjoy city life to its full. Book your showing and don't miss out! (id:28469)
Coldwell Banker First Ottawa Realty
0 Union Street
Mississippi Mills, Ontario
An excellent corner building lot located on a quality street with beautiful homes. The lot is perfectly situated to allow a WALK OUT basement. There is currently a driveway installed off of Brookdale St. The lot backs onto the Ottawa Valley Recreational Trail. Ideal for peaceful walks and enjoying the neighbourhood. A water and sewer pipe/stub has already been brought into the lot which will be a cost saving at time of development. Very few interior residential lots come on the market in Almonte. This is an impressive lot on a super street!!! (id:28469)
Royal LePage Team Realty
508 Yellow Birch Street
Ottawa, Ontario
Rare and impressive 2.5-storey Minto-built home offering 3 bedrooms and 3.5 bathrooms, ideally located in the highly sought-after Convent Glen / Chapel Hill South community of Orléans. This one-of-a-kind layout delivers exceptional space, natural light, and functionality-perfect for today's modern family.The main level features hardwood flooring throughout the entire home with absolutely no carpet, a bright open-concept design, and both the living room and family room enhanced by natural gas fireplaces, creating warm and inviting spaces for everyday living and entertaining. The upgraded kitchen showcases top-tier cabinetry extended to the patio door, granite countertops, premium sink and faucet, gas range connection, and a triple patio door, making it ideal for hosting and family gatherings.The upper levels offer a spacious primary bedroom with a beautifully upgraded ensuite featuring quartz countertops and enhanced cabinetry, along with generously sized secondary bedrooms and convenient second-level laundry, designed for comfort and efficiency.The fully finished basement provides outstanding additional living space with larger-than-standard lookout windows, abundant natural light, and a stylish electric fireplace-perfect for a home theatre, gym, playroom, or guest retreat. A full bathroom completes this level.This home has been exceptionally well maintained and lovingly cared for, showing true pride of ownership throughout. Additional highlights include a high-efficiency furnace, quality upgrades throughout, and all appliances and light fixtures included.Situated in a quiet, family-oriented community, just steps to nearby parks and green spaces, and close to schools, walking trails, shopping, transit, and major routes. Convent Glen is known for its welcoming atmosphere, mature surroundings, and convenient access to downtown Ottawa.A truly distinctive, move-in-ready home offering space, style, and lifestyle-not to be missed. (Above sqft. 2461 basement sqft. 863) (id:28469)
Royal LePage Performance Realty
350 Booth Street
Ottawa, Ontario
7.5% cap rate. ICONIC building located on a CORNER lot with existing commercial tenant (restaurant) that's been operating since 1995 in the ground floor unit. This can be a turnkey investment or for self-use owner-occupied as well. 3 apartments on the upper floor. Each unit is approximately 600-700 sq ft. 6 Parking spots on site. The restaurant seats 100 with 25 patio seats as well. Liquor licensed. The restaurant premise is approximately 2000 sq ft. Functional lower level being used as part of the restaurant for preparation, fridges, freezers, and storage. 2nd floor with 3 two-bedroom apartments, kitchen, living/dining area, and full bathroom. Each apartment pays their own hydro. Well-maintained building and turnkey investment. Roof replaced in 2023. Viewings are by appointment only through the listing agent. Please respect the restaurant business that's in operation. DO NOT APPROACH STAFF WITH QUESTIONS RELATED TO THE SALE. They will NOT answer. (id:28469)
Coldwell Banker First Ottawa Realty
350 Booth Street
Ottawa, Ontario
7.5% cap rate. ICONIC building located on a CORNER lot with an existing commercial tenant (restaurant) that's been operating since 1995 in the ground floor unit. This can be a turn-key investment or for self-use owner-occupied as well. 3 apartments on the upper floor. Each unit is approximately 600-700 sq ft. 6 parking spots on site. Restaurant seats 100 with 25 patio seating as well. Liquor licensed. The restaurant premise is approximately 2000 sq ft. Functional lower level and being used as part of the restaurant for preparation, fridges, freezers, and storage. 2nd floor with 3 two-bedroom apartments, kitchen, living/dining area, full bathroom. Each apartment pays their own hydro. Well-maintained building and turnkey investment. Roof replaced in 2023. Viewings are by appointment only through the listing agent. Please respect the restaurant business that's in operation. DO NOT APPROACH STAFF WITH QUESTIONS RELATED TO THE SALE. They will NOT answer. (id:28469)
Coldwell Banker First Ottawa Realty
350 Booth Street
Ottawa, Ontario
7.5% cap rate. ICONIC building located on a CORNER lot with an existing commercial tenant (restaurant) that's been operating since 1995 in the ground floor unit. This can be a turnkey investment or for self-use owner-occupied as well. 3 apartments on the upper floor. Each unit is approximately 600-700 sq ft. 6 parking spots on site. The restaurant seats 100 with 25 patio seats as well. Liquor licensed. The restaurant premise is approximately 2000 sq ft. Functional lower level being used as part of the restaurant for preparation, fridges, freezers, and storage. 2nd floor with 3 two-bedroom apartments, kitchen, living/dining area, and full bathroom. Each apartment pays their own hydro. Well-maintained building and turnkey investment. Roof replaced in 2023. Viewings are by appointment only through the listing agent. Please respect the restaurant business that's in operation. DO NOT APPROACH STAFF WITH QUESTIONS RELATED TO THE SALE. They will NOT answer. (id:28469)
Coldwell Banker First Ottawa Realty
509 Flagstaff Drive
Ottawa, Ontario
Refined 3 bedrooms and 2.5 bathrooms modern townhome, ideally located in the desirable Half Moon Bay community. Upon entry, you are welcomed by a generous foyer with a large closet. The main level features a bright, open-concept layout with a spacious great room and dining area, ideal for both everyday living and entertaining.The well-appointed U-shaped eat-in kitchen showcases white cabinetry, stainless steel appliances, contemporary finishes, stylish countertops, a white backsplash, and a convenient breakfast bar, complemented by a sun-filled breakfast nook with patio doors overlooking the rear yard. The second level offers three well-proportioned bedrooms, including an oversized primary suite with a walk-in closet, additional storage space, and a private ensuite featuring a glass walk-in shower. A convenient upper-level laundry room, two additional bedrooms, and a dedicated computer alcove-perfect for a home office-complete this floor.The finished lower level provides valuable additional living space and direct access to the attached garage. Ideally situated just steps from parks, walking trails, shopping, and public transit, this home is nestled within a vibrant, family-friendly neighbourhood. NO Roommates, NO pets above 15lbs and NO Smoking policy. Completed rental application, full credit score report and proof of income requirement. (id:28469)
Coldwell Banker First Ottawa Realty
203 - 48 King Street E
Brockville, Ontario
Available for immediate occupancy, you'll love your newly renovated, executive downtown apartment. Offering one bedroom, an open concept living area, a fully updated kitchen with brand new stainless steel appliances, ensuite laundry, air conditioning, a beautifully updated 3-piece bathroom, and one parking space, you'll find yourself living in luxury right in the heart of downtown Brockville's bustling East End. With roughly 620 square feet of living space and soaring 11-foot ceilings, this apartment offers a modern and airy vibe that will satisfy any professional or downsizer. Don't miss your opportunity to live in one of these brand new, luxury apartments, close to the Brockville Hospital, Via Rail station, Hwy 401, local shops, cafes, bakeries, grocery stores, schools, and the majestic Saint Lawrence River. (id:28469)
Solid Rock Realty
615 Bee Pollen Way
Ottawa, Ontario
ONE YEAR FREE INTERNET! NO HOT WATER TANK RENTAL! Welcome to refined modern living in North Kanata's sought-after NorthWoods community. This immaculate brand-new corner townhome is the Floret model by Mattamy, offering approximately 1,840 sq ft of Energy Star-certified living space designed for comfort, versatility, and style. With 4 bedrooms and 4 bathrooms, this home is ideal for professionals and couples looking for flexibility. The main level features a private guest bedroom with its own ensuite, perfect for visitors, extended family, or a home office. The second floor is the heart of the home, showcasing high ceilings, a bright open-concept layout, and a sleek modern kitchen complete with quartz countertops, pantry storage, and a walkout balcony for fresh air and entertaining. Upstairs, you'll find three spacious bedrooms, including a primary suite with a 3 PC ENSUITE, an additional full bathroom, convenient upper-level laundry, and a second private balcony-ideal for quiet mornings or evening downtime. Additional highlights include stainless steel appliances, an unfinished basement for extra storage, and parking for two vehicles with both a garage and driveway. Located minutes from Kanata's high-tech hub, March Road, Highway 417, and a wide range of shopping and dining options, this home offers the perfect balance of urban convenience and natural surroundings. (id:28469)
Royal LePage Integrity Realty
8715 Bank Street
Ottawa, Ontario
Excellent investment opportunity in Rural Ottawa. This rare -acre Village Mixed-Use (VM) zoned property offers 165 feet of prime Bank Street frontage with a highly desirable rectangular configuration, delivering outstanding visibility and access.The property consists of two separate buildings. The commercial building is fully leased with three established tenants (including a C-store with LCBO/BEER STORE operation) and offers potential for a fourth unit, providing strong and stable income. The detached 3-bedroom residential home is consistently tenanted and features a separate entrance to a finished basement, adding further income flexibility. An ideal acquisition for investors seeking reliable cash flow and potential for future development. (id:28469)
Coldwell Banker Sarazen Realty
3 Newbury Crescent
Brampton, Ontario
Single detached home with fully finished LEGAL SEPARATE unit in the basement. This fully renovated home features 6 bedrooms upstairs-including 5 very spacious rooms on the second level with 3 fully renovated baths-plus a main-floor bedroom with a renovated half bath, this home is perfect for multi-generational families or investors. Each bedroom boasts brand-new flooring, and all upper-level bathrooms include new vanities, sinks, tubs, tiles, and toilets. The fully finished basement adds even more versatility with 3 additional bedrooms, 2 full baths, a full kitchen, living room, and a private separate entrance, ideal for extended family or rental potential. Enjoy formal living, dining, and family rooms, all upgraded with new floors and smooth ceilings, along with a modern open-concept eat-in kitchen featuring new cabinets, quartz countertops, and stainless steel appliances. Close to schools, parks, shopping, transit, and all amenities, this home offers exceptional value and convenience in a prime location. (id:28469)
Power Marketing Real Estate Inc.
671 Notre Dame Street
Russell, Ontario
Prime industrial, retail, and residential property located on the main corridor at the entrance to the town of Embrun. The building is 5,000 square feet at street level plus a single one-bedroom residential apartment on the second floor. Vacant possession of 3,000 SF of the retail industrial portion of the building is available with 60 days notice to the current month-to-month tenant. The second unit on the ground floor is 2,000 square feet with a lease expiring July 31, 2027 and this tenant has an option to renew in their lease. This building offers a fantastic opportunity for an investor to acquire a strategic asset and operate their business on the main retail strip in the rapidly growing town of Embrun. The lot is 0.9 acres with lots of parking and a large grassy fenced backyard can be paved if desired. Continue renting the property for revenue, or use the building for your business. (id:28469)
Royal LePage Integrity Realty
1209 Creekway Private
Ottawa, Ontario
Brand new and move-in ready! This stylish two-storey, two-bedroom condo offers modern living in the heart of Kanata. The bright open-concept main level features large windows, light-toned flooring, and a contemporary kitchen complete with stainless steel appliances, sleek countertops, ample cabinetry, and a large island with bar seating-perfect for everyday living and entertaining. A full bathroom on this level adds extra convenience.The lower level provides a private retreat with two spacious bedrooms, generous closet space, and large windows. The versatile second bedroom is ideal as a home office or guest room. A chic full bathroom, in-suite laundry, and additional storage complete the space. Enjoy the added benefits of a welcoming front patio and one included parking spot.Ideally located close to schools, parks, trails, transit, shopping, and dining, this condo delivers the perfect blend of comfort, style, and convenience in a sought-after Kanata neighbourhood. (id:28469)
RE/MAX Delta Realty Team
5410 Old Richmond Road
Ottawa, Ontario
Step into this stunning home through a spacious, light-filled foyer and immediately notice the gleaming birch hardwood floors that flow throughout the main level. The large formal dining room is perfect for entertaining, complete with oversized windows that flood the space with natural light.The kitchen features stainless steel appliances, ample cabinetry, and generous storage while you can enjoy casual meals in the charming eat-in sunroom. The main level offers a convenient bedroom and full bathroom. You'll also love the expansive living room, complete with patio doors that open onto one of two oversized decks overlooking your spacious, fenced yard featuring heated in-ground pool and fire pit, perfect for summer fun and entertaining. Upstairs, you'll find three additional generous bedrooms and a luxurious main bathroom with a jetted soaker tub and walk-in shower. The primary suite features a walk-in closet and a private ensuite bath. Don't miss the bright and airy bonus loft- ideal for a home office, studio, or playroom! The finished basement offers a cozy wood stove, creating the perfect rec room retreat for chilly winter nights, along with plenty of storage space. The oversized heated garage (19ftx22ft) with insulated garage door offers plenty of space for parking, a workshop, or additional storage while the solar panels help offset hydro costs. Situated on an expansive lot with room to roam, this property checks all the boxes-space, style, and functionality-inside and out. (id:28469)
Royal LePage Team Realty
507 - 399 Winston Avenue
Ottawa, Ontario
Discover the perfect blend of style and convenience at Unit 507, 399 Winston Avenue. Ideally located just steps from premier shopping, acclaimed restaurants, public transit, LRT stations, and the picturesque Ottawa River, this address places you at the heart of vibrant urban living. Unit 507 is thoughtfully designed with contemporary finishes, including quartz countertops, stainless steel appliances, and in suite laundry for everyday comfort. The open concept layout features bright, inviting spaces enhanced by luxury vinyl flooring, nine foot ceilings, and premium details throughout. Enjoy a private balcony that extends your living space outdoors, while the well proportioned bedroom offers a large window, a walk in closet, and direct balcony access for added convenience. Residents of 399 Winston Avenue enjoy exclusive building amenities, including a rooftop terrace with stunning city views, a secure parcel room, and a keyless smart access system for modern convenience and peace of mind. Experience elevated city living with modern comfort, upscale design, and an unbeatable location at Unit 507, 399 Winston Avenue. (id:28469)
Sutton Group - Ottawa Realty
1401 - 445 Laurier Avenue W
Ottawa, Ontario
Welcome to this beautifully designed, open-concept condominium. Conveniently located two blocks from Lyon LRT Station, homeowners are minutes away from premier grocery shopping, Parliament Hill, Byward Market, vibrant restaurants and entertainment venues, as well as the future Ottawa Public Library and Ottawa's financial core. Floor-to-ceiling windows flood the living and dining areas with natural light, highlighting the sleek hardwood floors and open living design. The warm kitchen boasts a breakfast bar, granite countertops, and abundant cabinetry-perfect for culinary creativity and entertaining. Retreat to the spacious master bedroom featuring a walk-in closet and a luxurious 4-piece ensuite. A second generous bedroom with double closet offers flexibility for guests or a home office. Enjoy the convenience ofin-suite laundry, a 4-piece main bath with ceramic flooring, underground parking (P1 #7), and a private storage locker (level 2 #86). Building amenities also include bike storage, as well as a common/party room complete with kitchen, bathroom, and ample seating. (id:28469)
Coldwell Banker First Ottawa Realty
3310 Stagecoach Road
Ottawa, Ontario
Approximately 200 acres of land, comprised of five parcels, is offered for sale immediately east of the growing Village of Osgoode. The property benefits from road access from both Osgoode Main Street and Stagecoach Road and features generally level terrain with no identified watercourse or floodplain constraints. The site may appeal to long-term land investors and developers. In the interim, the lands are actively farmed, helping to keep property taxes low, with additional limited income potential from an existing gravel pit operation. Surface aggregate remains on site and is primarily medium to ultra-fine sand. A summary assessment indicates that the remaining aggregate may not be economically viable to recover. Any future changes to licensing or land use would be subject to applicable approvals. (id:28469)
RE/MAX Hallmark Realty Group
603 - 203 Catherine Street
Ottawa, Ontario
SOBA - "SOUTH ON BANK," OTTAWA'S HOTTEST NEW NEIGHBOURHOOD. BEAUTIFUL TWO BEDROOM + DEN APPROX. 1,124 SQFT + BALCONY FACING SOUTH. QUALITY MODERN FINISHES INCLUDE STAINLESS STEEL KITCHEN APPLIANCES, HARDWOOD FLOORING, EXPOSED CONCRETE CEILING AND FEATURE WALLS. Actual finishes and furnishings in unit may differ from those shown in photos. (id:28469)
Brad J. Lamb Realty Inc.

