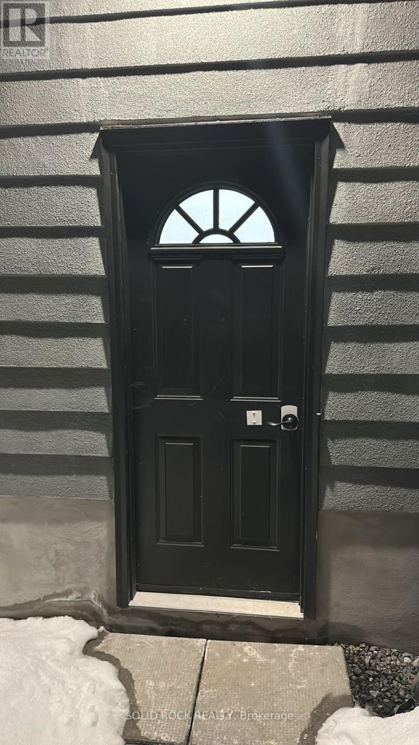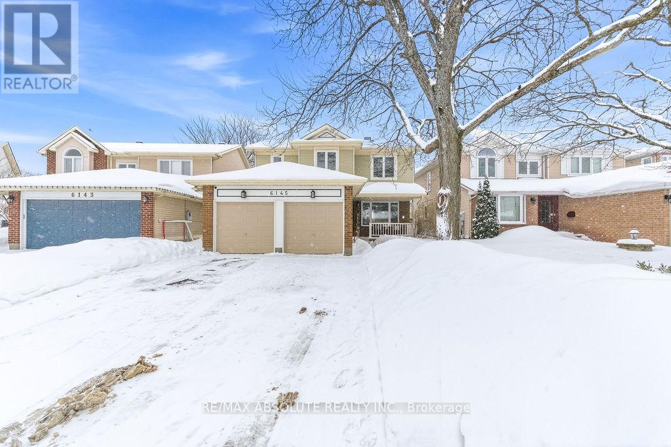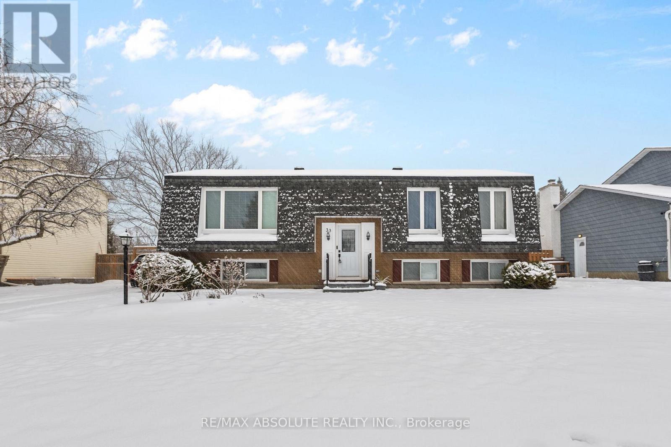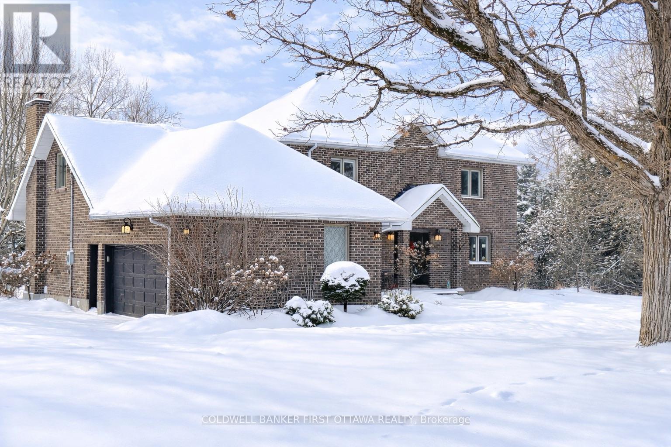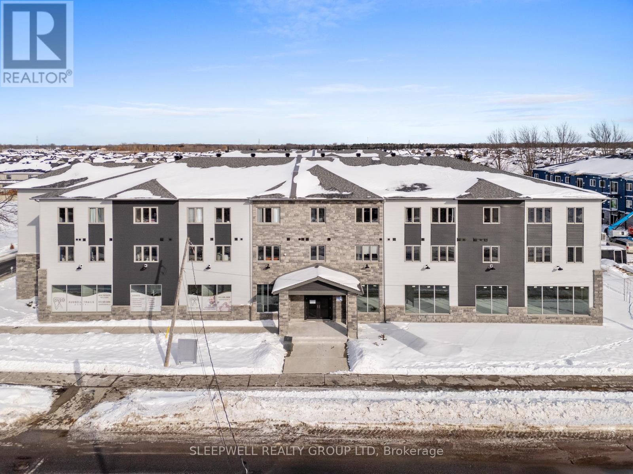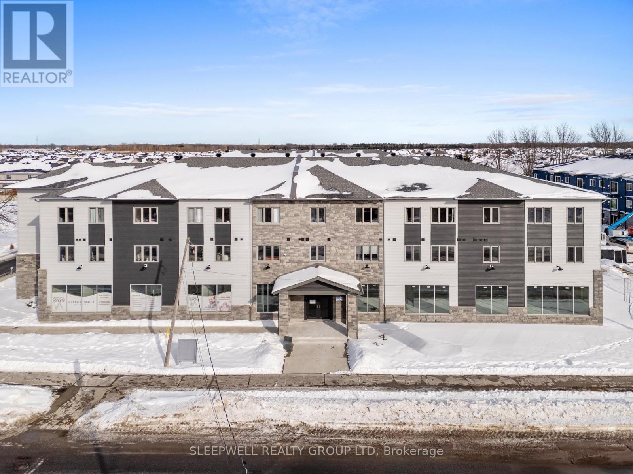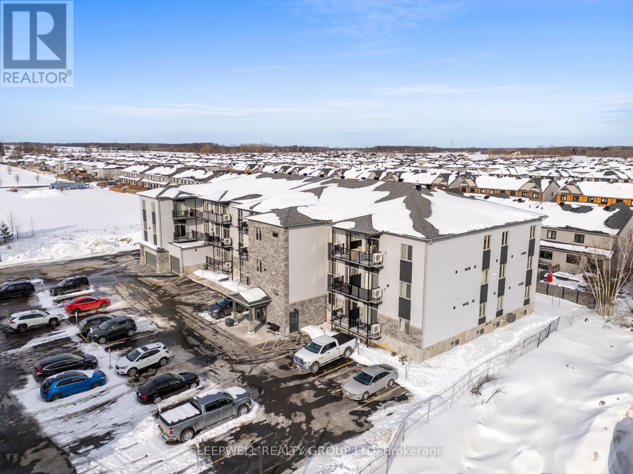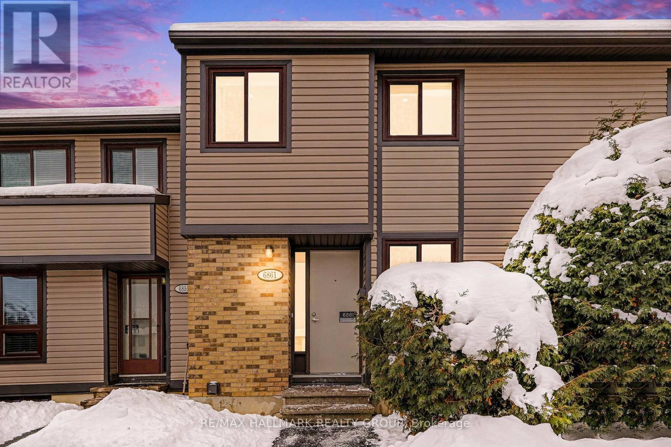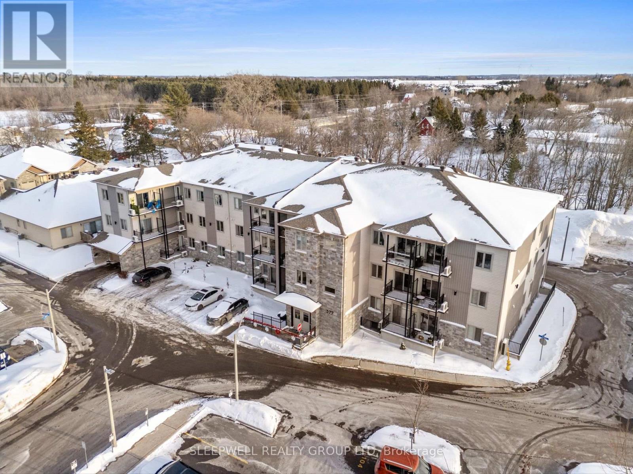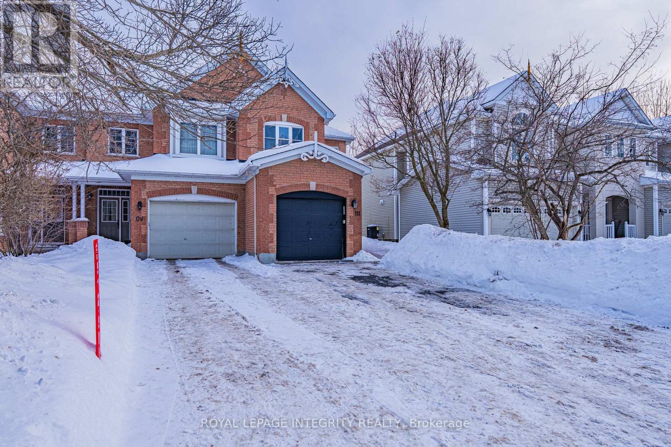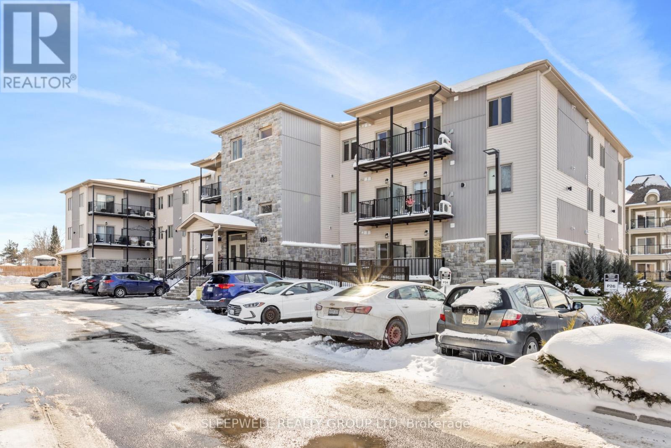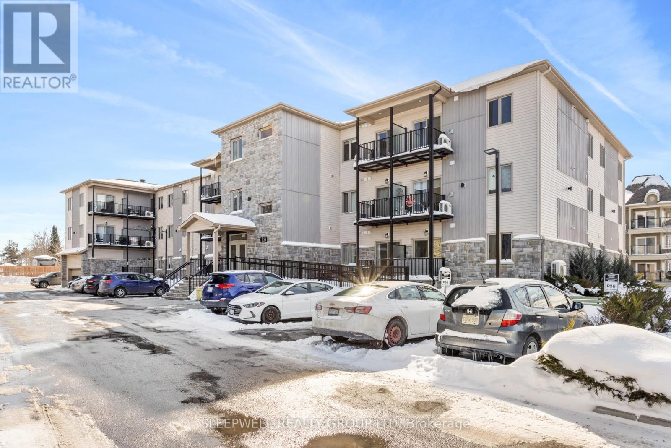1678 Fisher Avenue
Ottawa, Ontario
Affordable 1-Bedroom Basement Apartment - $1,700/month. Bright and spacious in a quiet, convenient location. Perfect for a single professional or couple looking for comfort and affordability. Features include: Private entrance, Spacious living area, Full kitchen with appliances, 1 bedroom and 1 full bathroom. Central heating and air conditioning! Shared laundry access, Parking included. Located close to public transit, shopping, and everyday amenities. Move-in ready and excellent value at $1,700/month. (id:28469)
Solid Rock Realty
6145 Lariviere Crescent
Ottawa, Ontario
Welcome to this beautifully renovated 4-bedroom, 2.5 bath home located on a quiet crescent in the family-friendly community of Chapel Hill South. This 1871 square foot move-in-ready property which includes tons of upgrades throughout is a rare find in the neighbourhood. The main floor offers a bright, open-concept layout with hardwood and porcelain tile flooring throughout, anchored by a stunning renovated kitchen featuring an 8-foot island, quartz countertops, and stainless steel appliances. A refreshed laundry room with new washer and dryer (2025) adds everyday convenience.Upstairs, the spacious primary bedroom includes two large closets and a fully renovated ensuite with double vanities, quartz countertops, and a custom glass-enclosed shower. Three additional bedrooms and a full bath complete this level. All bathrooms have been updated with new cabinetry, flooring, and quartz countertops.The finished basement provides excellent additional living and entertaining space with a built-in bar area and lots of storage space. Outside, enjoy a fully fenced backyard designed for entertaining with a deck, patio, jacuzzi hot tub, hardtop gazebo (2025), perennial gardens, and a large grassed area. An exceptional opportunity in a sought - after neighbourhood close to parks, schools and amenities. (id:28469)
RE/MAX Absolute Realty Inc.
33 Owlshead Road
Ottawa, Ontario
A beautiful cared for home (same owners for over 33 years) in the lovely community of Munster that sits on a PREMIUM fenced lot that is 65 x 105. TONS of upgrades! Roof 2020, FURNACE & AC 2019/ All new windows were replaced in 2010 & 2023 (except 2 in the lower level) . The driveway can accommodate over 5 cars! Open concept main floor- the kitchen is just a. few years old & offers TONS white shaker style SOFT closing drawers & cabinets, QUARTZ countertop large island, subway til backsplash, stainless appliances & a window overlooking the BIG backyard!. The living room is huge & has 2 large windows that allow for a very bright main level! HARDWOOD floors on the main floor, NO carpet in this home! The dining room allows for easy access through the NEW patio doors to the large back deck. 3 bedrooms on the main floor PLUS an updated VERY pretty 4-piece main bath! The lower level offers 3 large rooms, ALL have egress windows so 3 additional bedrooms or a 4th bedroom & family room office/ playroom- the layout allows for many different living styles & family sizes! There is also a FULL bath in the lower level & plenty of storage! Fenced SOUTH facing backyard is surrounded by lots of mature trees & 2 sheds! This is REALLY great value for a detach large home offering OVER 2100 square feet of FINISHED space! (id:28469)
RE/MAX Absolute Realty Inc.
1921 Ramsay Concession 11a Concession E
Mississippi Mills, Ontario
Nestled on a picturesque 26.517-acre natural oasis, this stunning all-brick family home blends timeless elegance with modern efficiency. Boasting geothermal heating and cooling, it offers both environmental sustainability and year-round comfort. Step into the bright, welcoming foyer and discover generous living spaces filled with natural light. A professional main-floor office with calming views easily doubles as a bedroom. The living and dining rooms sparkle with sunshine, while the open-concept kitchen-with abundant cabinetry, new quartz countertops and flooring-flows seamlessly into the inviting family room, creating a warm space for connection and comfort. Patio doors lead to a spacious deck, perfect for BBQs and outdoor gatherings. The landscaped yard includes a fully fenced in-ground swimming pool, perfect for summer enjoyment. A fenced vegetable garden invites homegrown harvests. A convenient main-floor powder and laundry room completes the main level. Upstairs, the luxurious primary retreat features hardwood floors, a walk-in closet, and a 5-piece ensuite. Three additional generously sized bedrooms share a stylish 4-piece bathroom. Take a look at the second staircase, which also leads up to the second floor. The finished lower level offers an expansive recreation area, ideal for family fun or entertaining, a kitchenette in the making (electrical and plumbing have been completed, should buyers want to use it for an in-law suite). Direct access from the attached double garage connects to both the lower level and main floor, ensuring ease of entry. This remarkable property offers the best of country living with elegant indoor comfort and thoughtful outdoor features, truly a serene and sustainable family haven. (id:28469)
Coldwell Banker First Ottawa Realty
302 - 979 North Russell Road
Russell, Ontario
Welcome to 979 North Russell Road, a modern 55+ apartment community offering comfortable, maintenance-free living in the heart of Russell. These well-appointed suites feature spacious layouts, bright living spaces, quality finishes, and a full bathroom, all thoughtfully designed for easy everyday living. Residents enjoy excellent on-site amenities including a fully equipped fitness room and a party room located on the lower level, perfect for staying active and socializing. Outdoor parking includes one space, with additional outdoor parking available for $75 per month. Indoor garage parking is available at an additional cost of $120 per month and includes a private storage locker. Additional indoor storage lockers on the main floor are available for $30 per month. A mandatory Rogers internet package is available for $75 per month. Heat and water are included. Hydro and hot water tank rental are extra. Ideally located close to local amenities, shopping, and everyday essentials, this building offers an excellent opportunity to enjoy modern, low-maintenance living in a quiet and welcoming 55+ community. (id:28469)
Sleepwell Realty Group Ltd
206 - 979 North Russell Road
Russell, Ontario
Welcome to 979 North Russell Road, a modern 55+ apartment community offering comfortable, maintenance-free living in the heart of Russell. These well-appointed suites feature spacious layouts, bright living spaces, quality finishes, and a full bathroom, all thoughtfully designed for easy everyday living. Residents enjoy excellent on-site amenities including a fully equipped fitness room and a party room located on the lower level, perfect for staying active and socializing. Outdoor parking includes one space, with additional outdoor parking available for $75 per month. Indoor garage parking is available at an additional cost of $120 per month and includes a private storage locker. Additional indoor storage lockers on the main floor are available for $30 per month. A mandatory Rogers internet package is available for $75 per month. Heat and water are included. Hydro and hot water tank rental are extra. Ideally located close to local amenities, shopping, and everyday essentials, this building offers an excellent opportunity to enjoy modern, low-maintenance living in a quiet and welcoming 55+ community. (id:28469)
Sleepwell Realty Group Ltd
209 - 975 North Russell Road
Russell, Ontario
Welcome to 975 North Russell Road, a modern 55+ apartment community offering comfortable, maintenance-free living in the heart of Russell. These well-appointed suites feature spacious layouts, bright living spaces, quality finishes, and a full bathroom, all thoughtfully designed for easy everyday living. Residents enjoy excellent on-site amenities including a fully equipped fitness room and a party room located on the lower level, perfect for staying active and socializing. Outdoor parking includes one space, with additional outdoor parking available for $75 per month. Indoor garage parking is available at an additional cost of $120 per month and includes a private storage locker. Additional indoor storage lockers on the main floor are available for $30 per month. A mandatory Rogers internet package is available for $75 per month. Heat and water are included. Hydro and hot water tank rental are extra. Ideally located close to local amenities, shopping, and everyday essentials, this building offers an excellent opportunity to enjoy modern, low-maintenance living in a quiet and welcoming 55+ community. (id:28469)
Sleepwell Realty Group Ltd
6861 Bilberry Drive
Ottawa, Ontario
*Open House Saturday, February 21st from 2-4 pm* Thoughtfully updated from top to bottom, this inviting 3-bedroom home with a fully finished basement offers modern comfort in a highly convenient location. Set close to parks, shopping, transit, and a future LRT station-with easy access to Highway 174-this property checks all the boxes. Recent improvements include a stylish kitchen with new appliances and countertops, updated bathrooms and bedrooms, new flooring and pot lighting throughout, and a fully renovated utility room featuring a brand-new washer and dryer. Major mechanical upgrades include a new furnace and water heater. Step outside to a fully fenced, private backyard designed for easy upkeep, and enjoy abundant storage and parking conveniently located just outside the front entrance. Situated directly across from a park in a welcoming, family-friendly neighbourhood. (id:28469)
RE/MAX Hallmark Realty Group
210 - 377 Solstice Crescent
Russell, Ontario
Welcome to 377 Solstice Crescent, a modern 55+ apartment community offering comfortable, maintenance-free living in the heart of Embrun. These well-appointed suites feature spacious layouts, bright living spaces, quality finishes, and a full bathroom, all thoughtfully designed for easy everyday living.Residents enjoy excellent on-site amenities including a fully equipped fitness room and a party room located on the lower level, perfect for staying active and socializing. Outdoor parking includes one space, with additional outdoor parking available for $75 per month. Indoor garage parking is available at an additional cost of $120 per month and includes a private storage unit. Additional indoor storage lockers on the main floor are available for $30 per month.Heat and water are included. Hydro and hot water tank rental are extra. Ideally located in one of Embrun's newer neighbourhoods, this building offers convenient access to local amenities, shopping, and walking paths. An excellent opportunity to enjoy modern, low-maintenance living in a quiet and welcoming 55+ community. (id:28469)
Sleepwell Realty Group Ltd
111 Hemlo Crescent
Ottawa, Ontario
Rarely Offered End-Unit Townhome in the Heart of Kanata Lakes Situated on a premium lot with a fully fenced backyard, this exceptional end-unit townhome offers added privacy and a functional, family-friendly layout in one of Ottawa's most desirable communities. Located within the boundaries of top-ranked schools including W. Erskine Johnston Public School, Stephen Leacock Public School, Earl of March Secondary School, and All Saints High School, this is a prime opportunity for families seeking both quality and location. This bright, carpet-free home features 3 bedrooms, 3 bathrooms, and a fully finished basement ideal for a recreation room, home office, or gym. The spacious primary bedroom includes a walk-in closet and a beautifully updated ensuite. The kitchen and all bathrooms have been renovated with elegant quartz countertops, new sinks, faucets, and mirrors, combining modern design with durability and low maintenance. Extensively upgraded with efficiency and comfort in mind: Heat pump (2024) Upgraded insulation (2024) Owned hot water tank Pot lights and updated lighting throughout (2025-2026) New staircase Fresh paint (2025) Professional duct cleaning New window glass installed throughout (2026)The fully finished basement provides flexible living space to suit today's lifestyle needs. Move-in ready and thoughtfully updated, this home delivers exceptional value in the highly sought-after Kanata Lakes neighbourhood, close to parks, shopping, transit, and all amenities. (id:28469)
Royal LePage Integrity Realty
302 - 480 Church Street
Russell, Ontario
Welcome to 480 Church Street, a modern 55+ apartment community offering comfortable, maintenance-free living in the heart of Russell. These well-appointed suites feature spacious layouts, bright living spaces, quality finishes, and a full bathroom, all thoughtfully designed for easy everyday living. Residents enjoy excellent on-site amenities including a fully equipped fitness room and a party room located on the lower level, perfect for staying active and socializing. Outdoor parking includes one space, with additional outdoor parking available for $75 per month. Indoor garage parking is available at an additional cost of $120 per month and includes a private storage unit. Additional indoor storage lockers on the main floor are available for $30 per month. Heat and water are included. Hydro and hot water tank rental are extra. Ideally located close to local amenities, shopping, and everyday essentials, this building offers an excellent opportunity to enjoy modern, low-maintenance living in a quiet and welcoming 55+ community. (id:28469)
Sleepwell Realty Group Ltd
211 - 480 Church Street
Russell, Ontario
Welcome to 480 Church Street, a modern 55+ apartment community offering comfortable, maintenance-free living in the heart of Russell. These well-appointed suites feature spacious layouts, bright living spaces, quality finishes, and a full bathroom, all thoughtfully designed for easy everyday living. Residents enjoy excellent on-site amenities including a fully equipped fitness room and a party room located on the lower level, perfect for staying active and socializing. Outdoor parking includes one space, with additional outdoor parking available for $75 per month. Indoor garage parking is available at an additional cost of $120 per month and includes a private storage unit. Additional indoor storage lockers on the main floor are available for $30 per month. Heat and water are included. Hydro and hot water tank rental are extra. Ideally located close to local amenities, shopping, and everyday essentials, this building offers an excellent opportunity to enjoy modern, low-maintenance living in a quiet and welcoming 55+ community. (id:28469)
Sleepwell Realty Group Ltd

