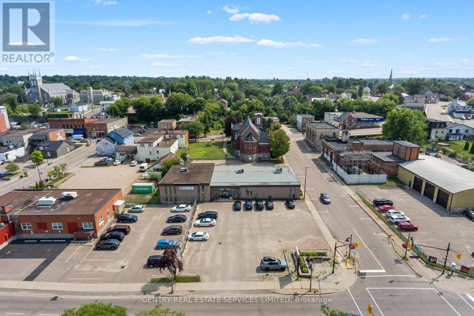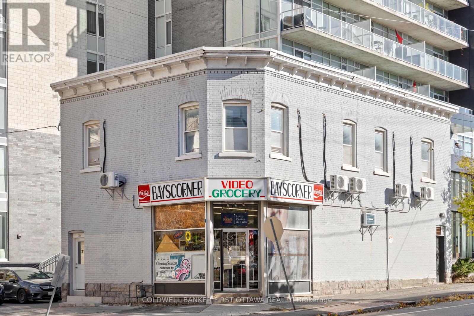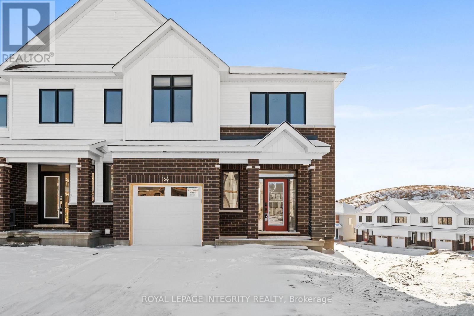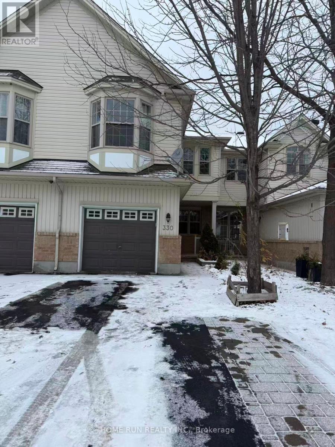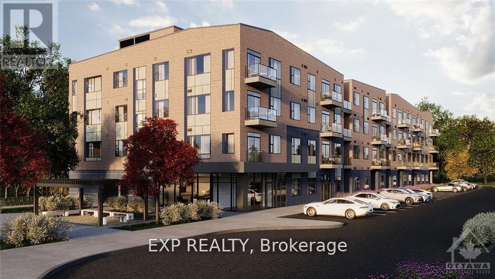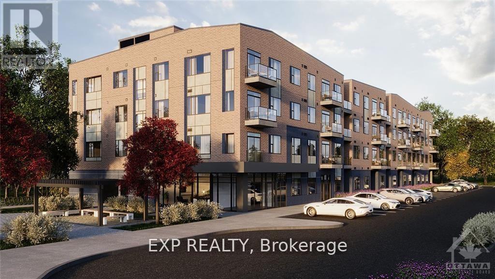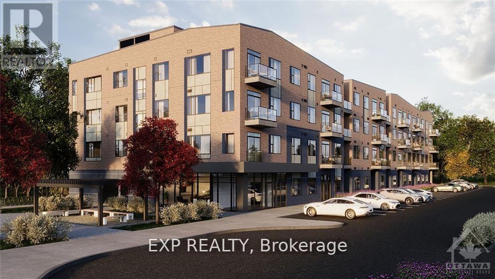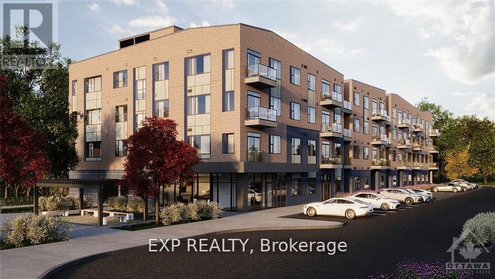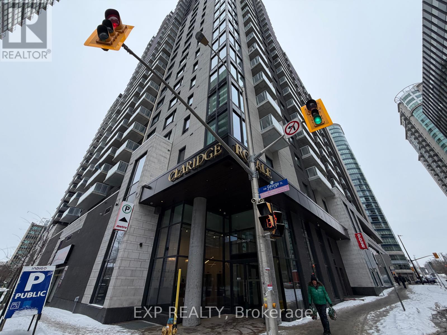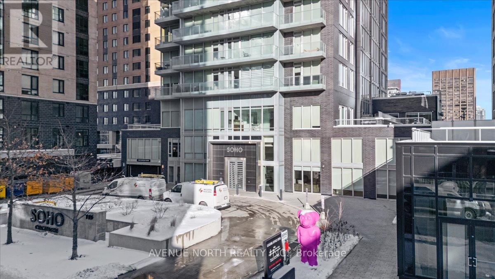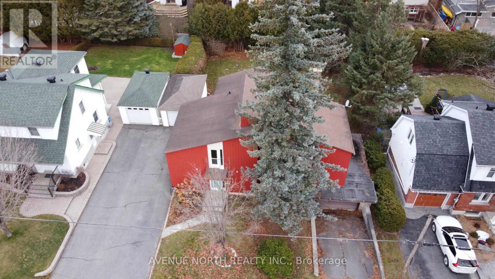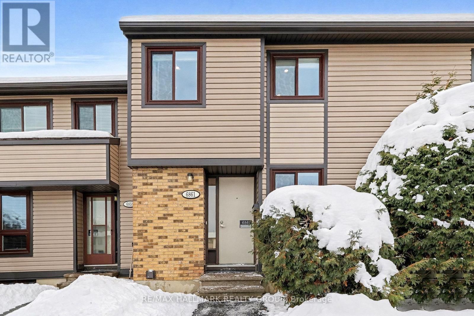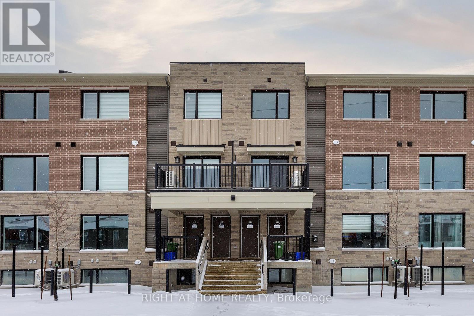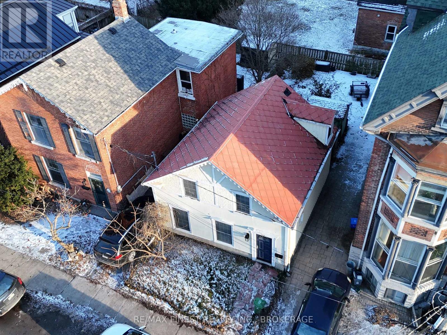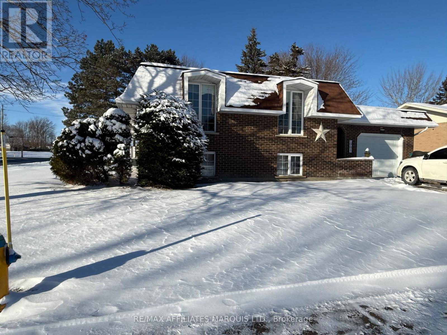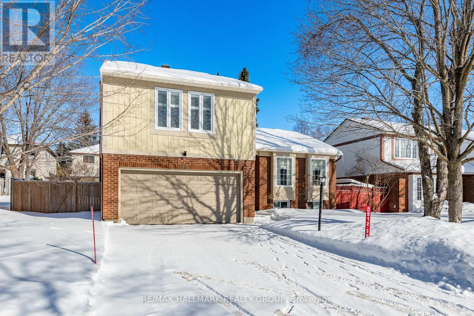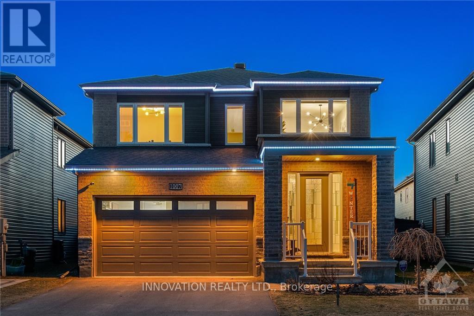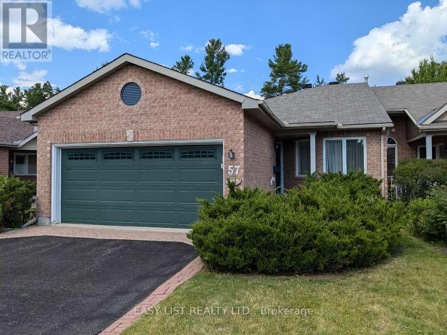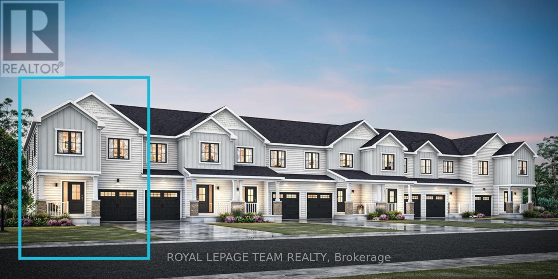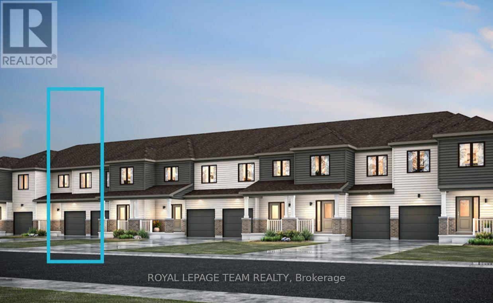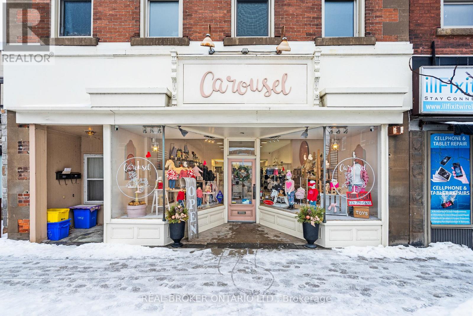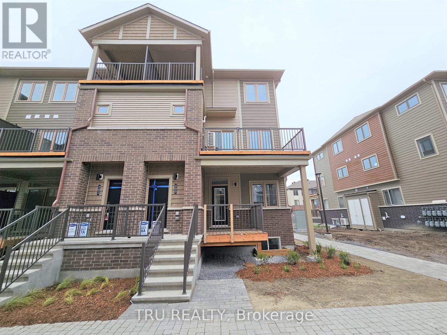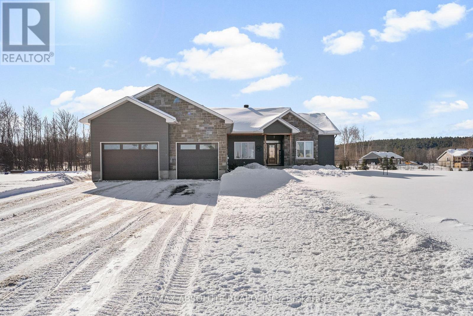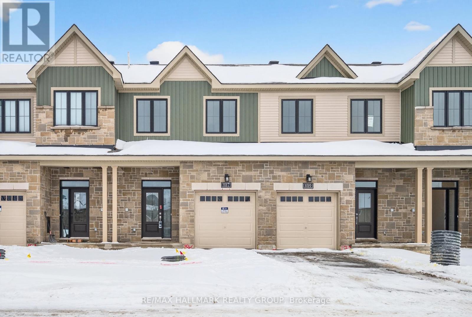270 Lake Street
Pembroke, Ontario
10,680 square feet of centrally located , divisible office space, with a Class "A" tenant already in place and occupying 1,963 square feet for the next 4+ years. Great opportunity for an owner/occupier/ or investor. (id:28469)
Gentry Real Estate Services Limited
245 Bay Street
Ottawa, Ontario
Exceptional Investment Opportunity! This prime corner property is located at the corner of Bay Street and Gloucester Street in downtownOttawa. Benefting from dual frontage and two separate addresses on both streets . It is surrounded by several high apartment buildings. In adensely populated neighborhood, it offers access to top-rated public schools, parks, and recreational facilities. The location is highly convenient,with bus stops and the OLRT-Lyon light rail station within walking distance.The property spans 3,300 square feet, upstairs with 5 0fces/bedrooms (suitable for use as ofces, residentials, or other uses) and 2 bathrooms, along with 1 kitchen. The frst foor is currently operating asa grocery store, but can easily be adapted for other uses. A total of 12 parking spaces are available, with 7 at the rear currently rented out foradditional rental incomes with 2200 square feet area. With ample parking, excellent transportation access, and versatile usage options, this is aturnkey investment-don't miss out on this rare opportunity! Owner can offer second mortgage choice to buyer. (id:28469)
Coldwell Banker First Ottawa Realty
166 Beebalm Crescent
Ottawa, Ontario
Step into this meticulously maintained townhouse in the highly sought-after Ridge community of Barrhaven - a perfect blend of comfort, style, and convenience. Offering 3 spacious bedrooms and 3 bathrooms, this home is thoughtfully designed for modern living.The main floor features a bright, open-concept layout with 9-foot ceilings, rich hardwood flooring, and large windows that flood the space with natural light. The upgraded kitchen showcases quartz countertops, sleek cabinetry, and quality finishes, with convenient interior access to the garage.Upstairs, you'll find a generous primary suite complete with a walk-in closet and private 3-piece ensuite, along with two additional well-sized bedrooms and a stylish main bathroom.The finished basement adds valuable living space, perfect for a cozy recreation room, home office, gym, or play area.Located just minutes from Barrhaven Marketplace, parks, top-rated schools, shopping, dining, and transit, this home offers the lifestyle today's buyers are looking for.Absolutely no pets. (id:28469)
Royal LePage Integrity Realty
330 Applecross Crescent
Ottawa, Ontario
Welcome to this 3 Bedrooms 4 Bathrooms beautiful townhouse in the heart of Morgan's Grant. Open concept layout with hardwood flooring throughout the main floor. Custom designed kitchen offers quartz countertop and lots of cabinets. A unique mid-level family room with a cozy fireplace is located between the main and second floors, offering a flexible space that can serve as a bedroom or home office. Upstairs, the primary bedroom has a walk-in closet & a 4-piece ensuite bathroom. There are 2 other bedrooms on this floor, a 3-piece second bathroom also with Quartz counters & same floor laundry. The finished basement can be used as a family room or a recreation room and includes a full bathroom . This townhouse conveniently located close to parks, shopping, recreation and the booming Kanata Tech Sector. Steps to South March Public School. Offer please includes application form, full credit report(s), proof of income, proof of employment and photo ID(s). (id:28469)
Home Run Realty Inc.
305 - 4842 Bank Street
Ottawa, Ontario
Welcome to Ottawas desirable Findlay Creek neighbourhood where this spacious & well lit unit featuring 2 bedrooms + den, 2 full bathrooms. These apartments are designed for comfort and style, balancing open concept layouts with features/finishes to elevate your every day life. You'll enjoy big and bright bedrooms, in-suite laundry, a cozy den, a modern kitchen with ample storage and a private balcony. Pet friendly. Explore an abundance of parks, nature trails, restaurants, shops &entertainment venues. These buildings offer a range of amenities- exercise room, games and entertainment room & a party room. Includes wifi, AC& heat, in unit laundry. Tenant is responsible for water and electricity. Parking an additional $125/month. (id:28469)
Exp Realty
124 - 2055 Portobello Avenue
Ottawa, Ontario
Welcome to TrioLiving, a charming community featuring luxury apartment buildings offering unique amenities for residents. This spacious 2-bedroom, 2-bathroom + den apartment is very spacious & cozy thanks to 9' ceilings, bright white upper cabinets, expansive windows, and stunning quartz countertops. Take advantage of the fitness studio and host friends for an outdoor BBQ in the common areas. You'll have quick access to Hwy 417 and be within walking distance of Broadway Bar & Grill, Shoppers Drug Mart, and Parks/Trails. Each unit includes Wifi, AC/Heat. Tenant pays Water & Hydro and parking is $125/month. (id:28469)
Exp Realty
407 - 4840 Bank Street
Ottawa, Ontario
Welcome to Ottawas desirable Findlay Creek neighbourhood where this spacious & well lit unit featuring 1 bedrooms + den, 1 full bathrooms. These apartments are designed for comfort and style, balancing open concept layouts with features/finishes to elevate your every day life. You'll enjoy big and bright bedrooms, in-suite laundry, a cozy den, a modern kitchen with ample storage and a private balcony. Pet friendly. Explore an abundance of parks, nature trails, restaurants, shops &entertainment venues. These buildings offer a range of amenities- exercise room, games and entertainment room & a party room. Includes wifi, AC& heat, in unit laundry. Tenant is responsible for water and electricity. Parking additional $125/month. (id:28469)
Exp Realty
218 - 2065 Portobello Avenue
Ottawa, Ontario
Welcome to TrioLiving, a charming community featuring luxury apartment buildings offering unique amenities for residents. This spacious 1 bedroom + den apartment is very spacious & cozy with 9'ft ceilings. The kitchen offers bright white upper cabinets, expansive windows, and stunning quartz countertops. Each unit comes with its own laundry. Wifi, AC & Heat is included. Tenant responsible for Water, Hydro. Parking $125/month. Pet friendly. You'll have quick access to Hwy 417 and be within walking distance of Broadway Bar & Grill, Shoppers Drug Mart, and Lalande Conservation Park/Trails. (id:28469)
Exp Realty
304 - 180 George Street
Ottawa, Ontario
Experience the perfect blend of urban lifestyle and modern comfort in the heart of Ottawa's iconic ByWard Market. Located in the sought-after Claridge Royale, this fully furnished one-bedroom suite offers exceptional convenience, comfort, and access to top-tier amenities. This bright and spacious unit features approximately 645 sq. ft. of well-designed living space, including an open-concept living and dining area, a fully equipped kitchen with quartz countertops, a modern 3-piece bathroom, in-unit laundry, and a private balcony-ideal for relaxing or entertaining. Residents enjoy an impressive selection of amenities, including a fitness centre, indoor pool, rooftop terrace, theatre room, boardroom, and resident lounge. Comfort and security are prioritized with 24-hour concierge and security, secure fob access at all key entry points, intercom system, CCTV monitoring, and controlled touch-screen entry. Additional conveniences include a METRO grocery store at the base of the building, guest suite, contemporary lobby with soaring 18-foot ceilings, three high-speed elevators, bicycle storage, and storage locker. The building is modern and wheelchair accessible. Rent: $2,100/month + utilities. Fully furnished. Parking available for an additional $200/month. (id:28469)
Exp Realty
901 - 111 Champagne Avenue S
Ottawa, Ontario
Live at the center of it all in the heart of Little Italy at Soho Champagne. Walk to Preston or Dow's Lake grab dinner at your favorite restaurant, and hop on the O-Train just steps from your door. With the new Ottawa Hospital campus nearby and LeBreton Flats minutes away, this is vibrant, connected city living with long-term value built in. Welcome to Unit 901 - the largest one-bedroom model in the building and one of only two one-bedroom corner layouts at Soho. This rare southwest corner suite is flooded with natural light and showcases stunning sunset views. The open-concept design feels spacious and elevated, featuring upgraded flooring, an upgraded kitchen model, Nest thermostat, custom mirrors in the entry and bedroom closet, and a dedicated work-from-home space that makes everyday living seamless. Sold fully furnished - including couch and two TVs - this is truly turnkey. There is also an established relationship to rent a parking space within the building (not included, subject to availability). Enjoy boutique hotel-inspired amenities including the Dalton Brown gym, hot tub, theatre room, lap pool, rooftop BBQs, and party room. Modern. Rare. Walkable. Elevated. Welcome home. (id:28469)
Avenue North Realty Inc.
663 Broadview Avenue
Ottawa, Ontario
Unlock the full potential of this generously sized lot, ideally suited for new construction or investment development. The property previously housed a residence that has been partially gutted, offering a clean slate with no existing services currently in place.Located in a desirable and area, this lot presents a rare opportunity to build your dream home, develop multi-unit housing, or explore commercial potential. Whether you're a builder, investor, or visionary homeowner, this is your chance to start fresh on a blank canvas in a promising location. Lot Features: Large footprint with excellent development potential, quiet, established neighbourhood. Buyer to perform their own due diligence regarding servicing, zoning, and development requirements.Don't miss out on this exceptional development prospect opportunities like this don't come around often! (id:28469)
Avenue North Realty Inc.
6861 Bilberry Drive
Ottawa, Ontario
Thoughtfully updated from top to bottom, this inviting 3-bedroom home with a fully finished basement offers modern comfort in a highly convenient location. Set close to parks, shopping, transit, and a future LRT station-with easy access to Highway 174-this property checks all the boxes. Recent improvements include a stylish kitchen with new appliances and countertops, updated bathrooms and bedrooms, new flooring and pot lighting throughout, and a fully renovated utility room featuring a brand-new washer and dryer. Major mechanical upgrades include a new furnace and water heater. Step outside to a fully fenced, private backyard designed for easy upkeep, and enjoy abundant storage and parking conveniently located just outside the front entrance. Situated directly across from a park in a welcoming, family-friendly neighbourhood. (id:28469)
RE/MAX Hallmark Realty Group
1221 Creekway Private
Ottawa, Ontario
Brand new upper stacked townhome located in the sought-after Kanata Lakes community! This bright and modern unit features an open-concept layout with a stylish kitchen with upgraded quartz countertops, upgraded flooring, stainless steel appliances, and a pantry. Both the levels boast luxurious laminate flooring, with carpeted stairs for added comfort. The upper level offers two spacious bedrooms, a full bathroom, in-unit laundry, and additional storage. Amazing location just minutes from Tanger Outlets, Canadian TireCentre, Costco, public transit, and nearby parks, with quick access to Highway 417. One surface parking space is included-perfect for working tenants seeking comfort, style, and convenience in a prime Kanata location. (id:28469)
Right At Home Realty
123 Bagot Street
Kingston, Ontario
Welcome to this delightful detached home featuring 3 bedrooms and 3 bathrooms. Just steps from Queen's University, KGH, Lake Ontario, and downtown amenities, this property is perfectly positioned for both family living and high-demand rental use. The main floor offers a spacious living area along with a convenient bathroom, while the second floor boasts three comfortable bedrooms and two bathrooms. supporting excellent functionality for tenants or multi-user setups. Driveway is owned, with a right of way in favour of the neighbour. Potential to convert some garden space into a parking, this home presents exceptional current appeal and outstanding development potential. (id:28469)
RE/MAX Finest Realty Inc.
1901 Concorde Avenue
Cornwall, Ontario
Nestled in a family-friendly neighbourhood, this stunning 3+2 bedroom Menard built bungalow offers 1300 sq.ft of living space and is within walking distance to schools, parks and shopping. The property has been well maintained and features hardwood flooring on much of the main level. The home boasts an eat-in kitchen, formal dining room, two full baths and three large bedrooms. The basement features a spacious family room with a gas fireplace, two additional bedrooms and a large utility room with laundry facilities. Heated by a contemporary high efficiency FA Gas Furnace, and natural gas hot water tank. The home is situated on a nicely landscaped 75' x 149' lot with a private ground level patio area. Please call today and book your private viewing! (id:28469)
RE/MAX Affiliates Marquis Ltd.
13 Trotting Way
Ottawa, Ontario
Greet your guests in a bright front entry with sidelight windows and tile floor, which sets the tone for this unique layout, radiating charm. Step up to a spacious living and dining room boasting rich hardwood flooring, large windows, and cathedral ceiling, providing tranquil streetscape and back yard views. Recipe for success: A fully renovated kitchen features quartz counters, pot drawers and pantry with pull-outs. The adjacent family room, also with hardwood flooring, accommodates a cozy eating area and boasts a brick fireplace and patio doors, allowing plenty of natural light and easy access to the back yard. Ceramic tile floor in the conveniently located laundry/mud room is extended to the powder room. This area offers easy access to the garage and side yard. Hardwood staircase leads to the second level. Oversized primary bedroom enjoys a walk-in closet, as well as an updated three-piece ensuite bath. Three additional bedrooms are generous in size and offer ample closet space, & the updated four-piece main bath completes this level. The finished lower level significantly increases the living space of this home, offering the perfect area for kids' get-togethers. Huge recreation room will easily accommodate a pool table and gym equipment. The basement houses the utilities and provides plenty of room for storage. An oversized lot, private back yard with deck and pergola, and sought-after crescent location complete the picture. Close proximity to excellent schools, transit, and all the fabulous amenities that Bridlewood has to offer. Don't overlook these recent updates! Fully renovated kitchen, furnace, gas fireplace, fencing on both sides. Flexible possession and competitive price, this home can be owned by you! 24-hrs on offers. (id:28469)
RE/MAX Hallmark Realty Group
1007 Offley Road
Ottawa, Ontario
Introducing an exquisite gem in the world of real estate a truly stunning and highly upgraded home that epitomizes luxury and sophistication nestled in the prestigious neighborhood of Manotick. The main living area is a testament to exquisite taste and contemporary style. Bathed in natural light, the openconcept design seamlessly connects the living room, dining area, and gourmet kitchen, creating an ideal space for entertaining guests or enjoying quality time with family. High-end finishes, such as gleaming hardwood floors, custom lighting fixtures, and extra large windows, add an extra layer of allure to the ambiance. The chef's kitchen is aculinary enthusiast's dream come true with upgraded cabinetry, waterfall island and sleek stainless-steel appliances, elevating the kitchen's functionality and aesthetic appeal. With over $70,000 of beautiful upgrades,this home is less expensive than the model homes. Hot tub, Pool, Gazebo,and shed included. (id:28469)
Innovation Realty Ltd.
57 Goldfinch Drive
Ottawa, Ontario
For more info on this property, please click the Brochure button. Estate Sale. A unique, one-of-a-kind bungalow located on a quiet street in the sought-after adult lifestyle community of Pinehill Estates.FEATURES AND BENEFITS* Backs onto the NCC forest. Stroll the nature trails or enjoy from the cosy sunroom.* Formal dining area and sophisticated living room featuring a vaulted ceiling and a natural gas fireplace.* Renovated kitchen with quartz countertops, induction cooktop, and pull out shelving.* Renovated bathroom with no-steam in-shower mirror and rainmaker shower head.* Two car garage with finished floor.*1500 sq ft finished floor area on main floor* 987 sq ft finished floor area in basement (extra finished room was added - much larger than comparables).* Workshop in unfinished basement.* Accessibility features - stairlift, ramp, grab bars, elevated toilet with bidet* Option to include any or all of the furniture, antiques, artworks, and amenties currently on-site. Anything not wanted will be donated.. Roof and AC - 5 years old, Furnace - 9 years old, HRV and (rental) HWT - new. (id:28469)
Easy List Realty Ltd.
1027 Elixir Place
Ottawa, Ontario
END UNIT! Welcome to this beautifully designed 2-storey Nova End II townhome by Mattamy Homes, located in the heart of Kanata North just minutes from top-rated schools, major amenities, and Canada's largest tech park. This brand-new unit features a spacious foyer that leads to a convenient powder room and a mudroom with an inside entry from the garage. The open-concept main floor features a bright great room and a stunning Chef's kitchen with upgraded finishes included in the price. Upstairs, the primary bedroom features a private ensuite and a walk-in closet, along with two additional generously sized bedrooms, a full main bath, and a second-floor laundry room. This home blends comfort, convenience, and modern style in one of Ottawa's most desirable neighbourhoods. The fully finished basement with an additional full bathroom adds extra living space perfect for a home office, guest suite, or entertainment area. Photos provided are to showcase builder finishes only. (id:28469)
Royal LePage Team Realty
212 Catnip Crescent
Ottawa, Ontario
Welcome to this beautifully designed 2-storey Nexus townhome by Mattamy Homes, located in the heart of Kanata North just minutes from top-rated schools, major amenities, and Canada's largest tech park. This brand-new unit features a spacious foyer that leads to a convenient powder room and an inside entry from the garage. The open-concept main floor features a bright great room and a stunning Chef's kitchen with upgraded finishes included in the price. Upstairs, the primary bedroom features a private ensuite and a walk-in closet, along with two additional generously sized bedrooms, a full main bath, and a second-floor laundry room. This home blends comfort, convenience, and modern style in one of Ottawa's most desirable neighbourhoods. The fully finished basement with an additional full bathroom adds extra living space, perfect for a home office, guest suite, or entertainment area. BONUS: $15,000 Design Credit! Buyers still have time to choose colours and upgrades, making it a standout living experience. Photos provided are to showcase builder finishes only. (id:28469)
Royal LePage Team Realty
149 Bridge Street
Carleton Place, Ontario
Welcome to 149 Bridge Street! This turn key, fully renovated upscale retail space is located in the heart of Carleton Place's historic shopping district. This gorgeous main floor retail space is generously sized and features large bay windows and a glass door that allow for abundant natural light. The restored interior is sure to impress customers. Surrounded by several popular restaurants and other boutique shops, this commercial space is strategically positioned to benefit from strong foot traffic. Just a short walk to the new bridge and the Mississippi River, the area offers undeniable small town charm and is occasionally selected as a filming location for Hallmark movies. The property offers approximately 1,637 square feet of retail space, an additional 565 square feet of rear warehouse and storage space, two rear parking spaces for staff, and ample free street parking for customers. Carleton Place is consistently one of Canada's fastest growing communities, making this an excellent opportunity for small businesses to thrive. (id:28469)
Real Broker Ontario Ltd.
200 Anyolite Private
Ottawa, Ontario
Welcome to this stunning, like-new end-unit 3-bedroom stacked townhome. Step inside to a bright, open-concept living space filled with natural light from an abundance of windows. Enjoy the luxury of two private balcony decks, perfect for morning coffee or relaxing outdoors. This home features upgraded interior finishes throughout, along with upgraded appliances for modern living. Ideally located with convenient access to schools, shopping, highways, and all the amenities this vibrant community has to offer. An exceptional opportunity to make this beautiful home yours. (id:28469)
Tru Realty
211 Lion Head Drive
Mississippi Mills, Ontario
Custom built bungalow in a highly sought after Pakenham subdivision! This beautiful, sun-filled 3 bedroom home features an open concept great room and a thoughtfully designed layout. Walk right into perfection in this immaculate, well appointed residence. Warm living and dining areas flow seamlessly into the kitchen...ideal for entertaining! The kitchen is a foodie's delight, offering stainless steel appliances, a large centre island with breakfast bar and ample workspace. Gleaming hardwood floors and a cozy gas fireplace complete the inviting great room. The smart floor plan places the primary bedroom in its own private wing, while bedrooms 2 & 3 are located on the opposite side of the home. The stunning primary bedroom features a walk-through 5 piece ensuite with designer finishes including oversized shower, a stand-alone soaker tub and a custom walk-in closet with built ins. Bedrooms 2 & 3 are generously sized with ample closet space, and the main bath is tastefully finished in rich, modern tones. Convenient main floor laundry offers direct access to the oversized heated double garage. The fully finished lower level is completed to the same high standard as the main floor and includes a separate entrance from the garage making it ideal for an in-law or income suite. This level offers a spacious radiant floor heated living area with peninsula and kitchenette, two large bedrooms and a versatile toddler room that could easily be converted into a home office or additional living space. Fully fenced property with $100,000 of landscaping, retractable awning, hot tub and outdoor fire-pit creates a relaxed, rural retreat, minutes from the Pakenham Highlands Golf Course and the Pakenham Ski Hill. Country living made easy with natural gas heat, generator included + Bell Fibre Internet ! Conveniently located only 25 minutes to Kanata, making for an easy commute! A Must See ! (id:28469)
RE/MAX Absolute Realty Inc.
887 Eileen Vollick Crescent
Ottawa, Ontario
Welcome to 887 Eileen Vollick Crescent, a brand new, never lived in, move-in ready Cohen Executive Townhome by Minto, located in the highly sought-after Brookline community of Kanata. This modern 3-bedroom, 2.5-bath home offers a bright and functional layout with 9-foot smooth ceilings on the main floor, hardwood flooring throughout the principal living areas, and a beautifully upgraded kitchen featuring quartz countertops, contemporary cabinetry, stylish backsplash, and potlights. The second level includes three well-sized bedrooms, two full bathrooms, and convenient upstairs laundry. The spacious primary bedroom boasts a walk-in closet and private ensuite with quartz vanity and upgraded tile finishes. The unfinished basement provides excellent future potential for a recreation room, home office, or additional living space, and also includes a 3-piece rough-in for a future bathroom. Additional upgrades include quartz countertops in all bathrooms, modern oak railing, added electrical and lighting upgrades, garage door opener with keypad, and tasteful tile and carpet selections throughout. Ideally situated in a growing, family-friendly neighbourhood close to parks, schools, shopping and major commuter routes-this is an exceptional opportunity to own a brand-new home without the wait. (id:28469)
RE/MAX Hallmark Realty Group

