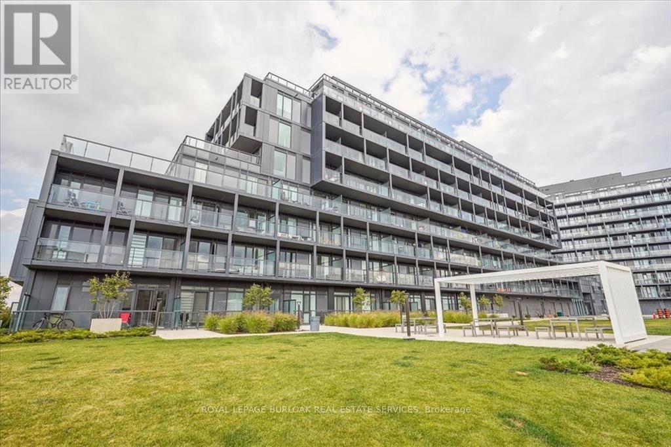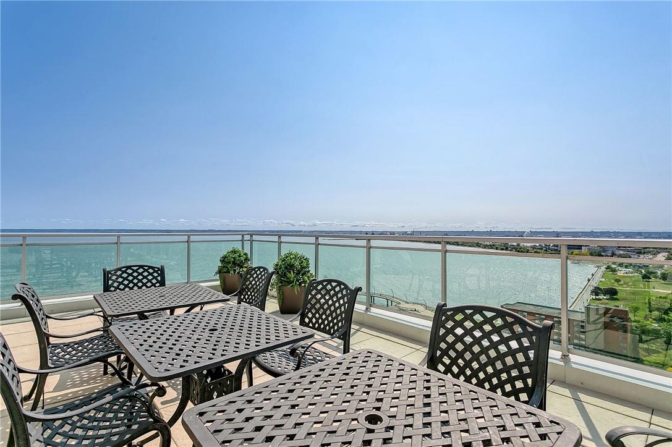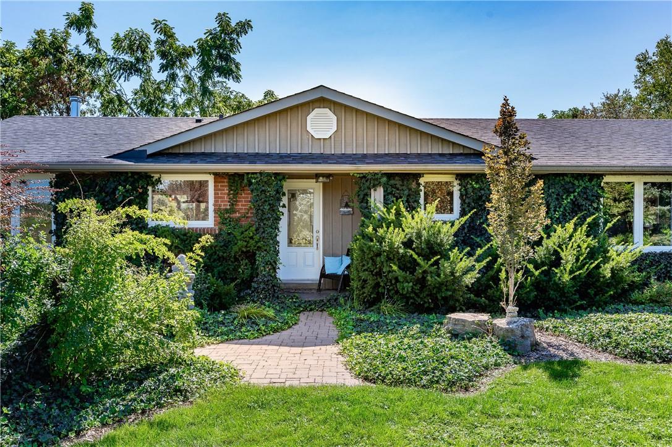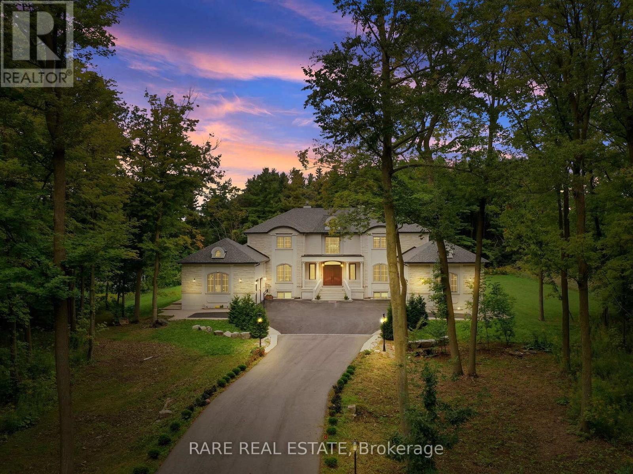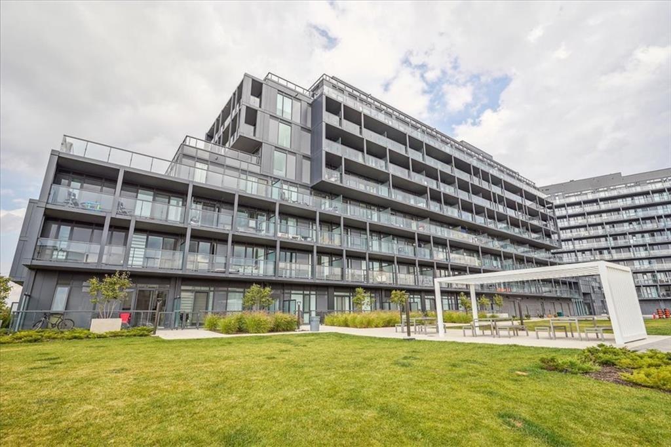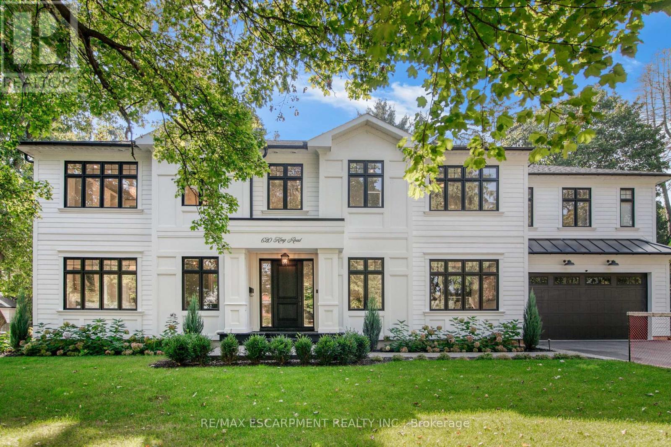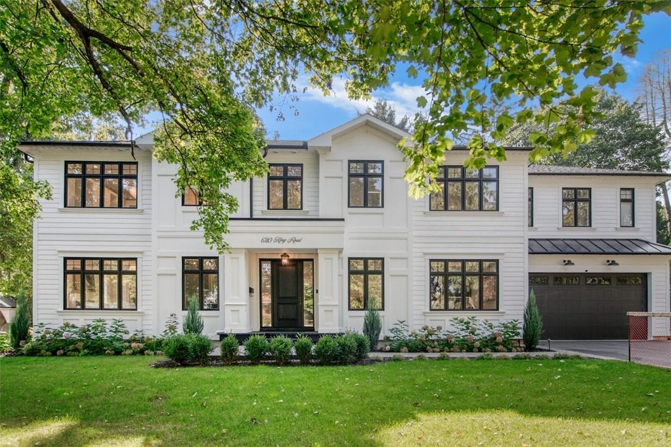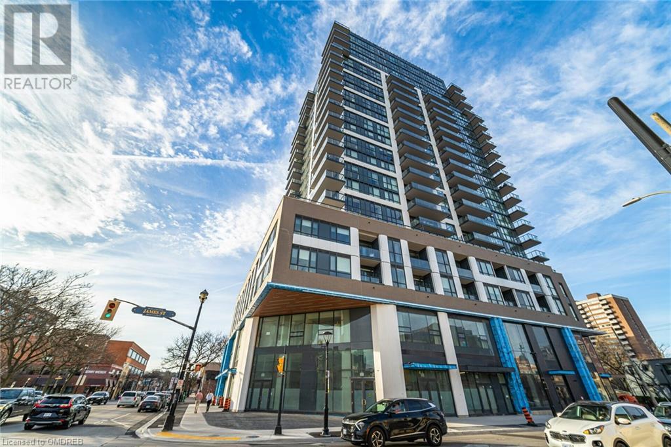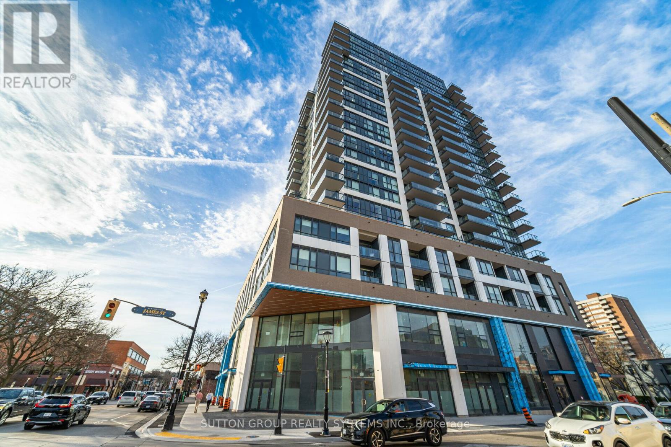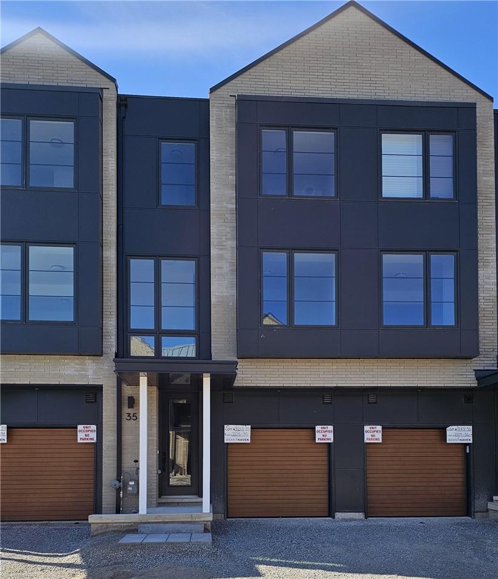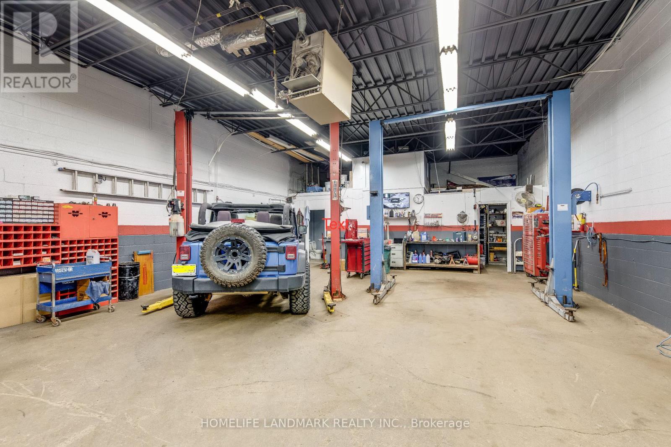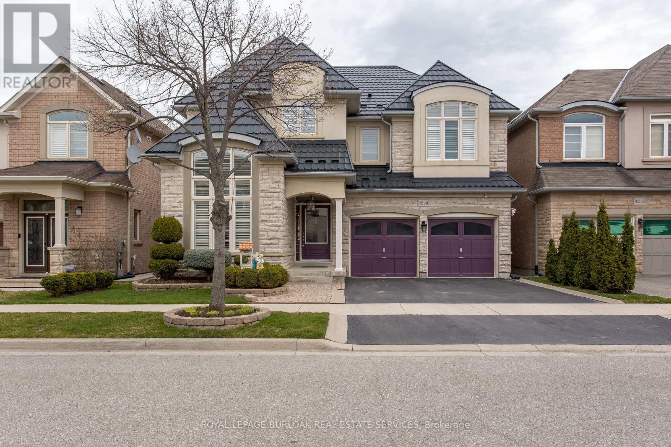A306 - 3210 Dakota Common Road
Burlington, Ontario
Modern Valera ""Cherry Blossom 01 Model"" 1 bed + 1 bath condo. Includes S.S. fridge, stove, dishwasher, quartz counters, laminate floors & in-suite stackable washer & dryer. Complete with balcony & (1) underground parking spot. Amenities include lobby with concierge, party room with kitchenette & outdoor terrace, pet spa, fitness center with yoga space, sauna & steam room, outdoor rooftop pool with lounge & BBQ area. Visit Today!! **** EXTRAS **** All Appliances, Light Fixtures, Window Coverings, Shower Curtain & Rod. (id:27910)
Royal LePage Burloak Real Estate Services
360 Pearl Street, Unit #803
Burlington, Ontario
Immerse yourself in the epitome of upscale, carefree living at downtown Burlington's premier waterfront location! Indulge in breathtaking south-facing views of Lake Ontario and the vibrant downtown skyline from the comfort of your own home. Recently renovated to perfection, this exquisite residence boasts a plethora of luxurious upgrades that must be seen to be fully appreciated. From the stunning kitchen to the elegant bathrooms and soaring coffered ceilings, no detail has been overlooked. Step out onto your expansive wrap-around terrace and soak in the serenity of waterfront living. Perfect for entertaining, this spacious 2 bed 2 bath approximately 1335 sqft corner unit features high-end finishes throughout, meticulously maintained and move-in ready. Floor-to-ceiling windows flood the space with natural light, showcasing the beauty of the surroundings. The gourmet kitchen is a chef's dream, equipped with stainless steel appliances, granite countertops, and elegant California shutters. Convenience meets luxury with in-suite laundry, 2 underground parking spaces, and 2 storage lockers. Enjoy access to exceptional amenities including a chic lobby with 24hr concierge, rooftop patio, party room, fitness center, and steam room. Explore the vibrant neighbourhood with parks, trails, restaurants, and shops. Don't miss your chance to own a piece of paradise in this coveted location. Contact us for a tour! Visit our website for the 3D tour and complete property details. (id:27910)
Keller Williams Edge Realty
5140 Appleby Line
Burlington, Ontario
It's All About The View!!! Beautiful escarpment views that inspire the soul. This can be your own slice of paradise. No need for a cottage or cabin, vacation in your own backyard! This beautiful spacious (2000+ sq ft of living space) fully updated charming home sits just outside Burlington's city limits. No front and rear neighbours, only stunning natural views of Niagara's Escarpment. Boasting 3+1 bedrooms, 3 full baths, 2 fireplaces and large double car garage with plenty of parking on the driveway. The lower level is only partially below grade and is perfect for an In-Law set up with separate entrance. Features a gorgeous heated, salt-water in ground swimming pool, huge deck, hot tub and room to spare. There's more to this backyard oasis! A short walk down the deck stairs brings you to the patio with a large seating area, chiminea, house access and a built in outdoor grilling station. (id:27910)
Right At Home Realty
2637 Bluffs Way
Burlington, Ontario
Welcome to 2637 Bluffs Way a masterpiece of luxury. This gated 2.4-acre estate boasts 5+2 bedrooms, 9 baths, 2 kitchens & wet bar, 2 pools, 3 Jacuzzis, an elevator, equating to 7,072 sqft above grade & 3,861 below. The grand foyer welcomes you with soaring 22-foot ceilings and custom curved wood windows, bathing the great room in natural light. Two full kitchens on the main floor feature granite countertops and top-of-the-line appliances, while the indoor and outdoor pools provide year-round relaxation, each heated for comfort. The home theatre/media room boasts a 12.4 speaker system and cinema-grade projector for entertainment. Accessibility is paramount, with an elevator accessing all three levels! State-of-the-art home automation by Control4 and voice activation ensure seamless luxury living. Experience refined elegance at 2637 Bluffs Way a sanctuary where every detail embodies comfort and sophistication. (id:27910)
Rare Real Estate
3210 Dakota Common, Unit #a306
Burlington, Ontario
Modern Valera "Cherry Blossom 01 Model" 1 bed + 1 bath condo includes S.S. fridge, stove, dishwasher, quartz counters, laminate floors & in-suite stackable washer & dryer. Complete with balcony & (1) underground parking spot. Future amenities to include lobby with concierge, party room with kitchenette & outdoor terrace, pet spa, fitness centre with yoga space, sauna & steam room, outdoor rooftop pool with lounge & BBQ area. Visit Today!! (id:27910)
Royal LePage Burloak Real Estate Services
620 King Road
Burlington, Ontario
Indulge in luxury at this exceptional residence! Strategically positioned in a highly sought-after neighbourhood in South Burlington, just a short walk from downtown & the Burlington Golf & Country Club. This meticulously crafted home spans over 4500 sq ft, showcasing timeless charm & unparalleled craftsmanship. Offering 4+1 bedrooms & 7 bathrooms, it seamlessly combines sophistication with comfort, catering to the refined homeowner. The gourmet kitchen, equipped with high-end Fisher & Paykel appliances & a Wolf 6-burner Stove, is a haven to those with a passion for cooking. The open-concept layout effortlessly transitions from intimate family dinners to grand formal gatherings in the dining room. The primary suite serves as a sophisticated retreat, featuring spa-like ensuite bathrooms for both partners & an exquisite dressing room. The expansive finished basement, complete with a full kitchen is ideal for an in-law setup. First charge vendor take back mortgage available. RSA. (id:27910)
RE/MAX Escarpment Realty Inc.
620 King Road
Burlington, Ontario
Indulge in luxury at this exceptional residence! Strategically positioned in a highly sought-after neighbourhood in South Burlington this home is just a short walk from downtown and the Burlington Golf and Country Club. This meticulously crafted home spans over 4500 square feet, showcasing timeless charm and unparalleled craftsmanship. Offering 4+1 bedrooms and 7 bathrooms, it seamlessly combines sophistication with comfort, catering to the refined homeowner. The gourmet kitchen, equipped with high-end Fisher & Paykel appliances and a Wolf 6-burner stove, is a haven to those with a passion for cooking. The open-concept layout effortlessly transitions from intimate family dinners to grand formal gatherings in the dining room. The primary suite serves as a sophisticated retreat, featuring spa-like ensuite bathrooms for both partners and an exquisite dressing room. Generously sized additional bedrooms, each with its own ensuite bathroom and walk-in closet, further enhance the allure. The expansive finished basement, complete with a full kitchen, living space, bedroom, and bathroom, offers versatility and is ideal for an in-law setup. A superb mudroom leads to the 3-car tandem garage, ensuring ample parking. The entire yard is equipped with a full irrigation system, and newly added gazebo out back, perfect for entertaining. Experience the seamless blend of luxury and functionality firsthand! First charge vendor take back mortgage available. Don’t be TOO LATE*! *REG TM. RSA. (id:27910)
RE/MAX Escarpment Realty Inc.
2007 James Street Unit# 1801
Burlington, Ontario
Indulge in the epitome of luxury urban living with this impeccable 2-bedroom, 2-bathroom condo nestled within the prestigious Gallery Condo in downtown Burlington. Upon entry, you're welcomed into a spacious living area adorned with chic laminate floors and bathed in natural light streaming through expansive windows. This inviting space seamlessly connects to a functional kitchen, outfitted with a rarely offered gas stove/oven, S/S appliances and an abundance of cabinet space The dining/living area offers a sophisticated setting for enjoying meals while admiring picturesque views of downtown Burlington. Perfect for intimate dinners or entertaining guests, this space effortlessly combines style and functionality. Retreat to the tranquil bedrooms, where comfort and relaxation await. The master suite boasts enough room for a king-sized bed, a walk-in closet, 3- piece ensuite bathroom. The second bedroom offers ample space and privacy for guests or family members. Residents of The Gallery Condo enjoy access to a range of upscale amenities, including a indoor lap pool, yoga studios (indoor and outdoor), Roof Top Terrace with breathtaking Lake views, Fireplace, BBQ's & Lounge areas, Party Room, Games Room, Fitness centre, Guest Suite, Pet Wash station & 24 hour Concierge. Situated in downtown Burlington, this condo offers easy access to a variety of dining, shopping, and entertainment options, ensuring a vibrant and fulfilling lifestyle. In summary, this 2-bedroom, 2-bathroom condo at The Gallery Condo offers a perfect blend of luxury, comfort, and convenience in the heart of downtown Burlington. Experience urban living at its finest—Welcome Home! (id:27910)
Sutton Group Realty Systems Inc.
1801 - 2007 James Street
Burlington, Ontario
Indulge in the epitome of luxury urban living with this impeccable 2-bedroom, 2-bathroom condo nestled within the prestigious Gallery Condo in downtown Burlington. Upon entry, you're welcomed into a spacious living area adorned with chic laminate floors and bathed in natural light streaming through expansive windows. This inviting space seamlessly connects to a functional kitchen, outfitted with a rarely offered gas stove/oven, S/S appliances and an abundance of cabinet space The dining/living area offers a sophisticated setting for enjoying meals while admiring picturesque views of downtown Burlington. Perfect for intimate dinners or entertaining guests, this space effortlessly combines style and functionality. Retreat to the tranquil bedrooms, where comfort and relaxation await. The master suite boasts enough room for a king-sized bed, a walk-in closet, 3- piece ensuite bathroom. The second bedroom offers ample space and privacy for guests or family members. Residents of The Gallery Condo enjoy access to a range of upscale amenities, including a indoor lap pool, yoga studios (indoor and outdoor), Roof Top Terrace with breathtaking Lake views, Fireplace, BBQ's & Lounge areas, Party Room, Games Room, Fitness centre, Guest Suite, Pet Wash station & 24 hour Concierge. Situated in downtown Burlington, this condo offers easy access to a variety of dining, shopping, and entertainment options, ensuring a vibrant and fulfilling lifestyle. In summary, this 2-bedroom, 2-bathroom condo at The Gallery Condo offers a perfect blend of luxury, comfort, and convenience in the heart of downtown Burlington. Experience urban living at its finest, Welcome Home! (id:27910)
Sutton Group Realty Systems Inc.
2273 Turnberry Road, Unit #35
Burlington, Ontario
This brand new luxurious Branthaven-built three-level townhouse awaits your finishing touches. This is a one-of-a-kind opportunity to move into the sought-after Millcroft area, a well-established neighborhood, with its beautiful golf course, high-ranking schools and lots of shopping within walking distance. Nestled between 407, 403/QEW and Appleby Go Station this townhouse is ideal for those commuting to work. The perfectly designed layout lets in lots of natural light on all levels. There is a large Family Room on the first floor with walk-out to the back yard and inside entry from the garage. The Kitchen-Living-Dining areas on the second floor are open concept and have access to a 17 x 8 ft deck with privacy fence. The Master Bedroom with an en-suite bathroom and walk-in closet, Laundry Room and two other bedrooms sharing the main bath are all on the third floor. There are quartz countertops in the kitchen and all bathrooms. Two separate thermostats ensure that you have adequate heating and cooling on all levels. No need to worry about grass maintenance or shoveling the walkway and driveway, as these services are all included in the low condo fee. One of the best locations in the complex! Come and live a carefree life in this new Branthaven community! (id:27910)
Ipro Realty Ltd.
2235 Industrial Street
Burlington, Ontario
Great Opportunity to Own a Well Established Mechanic Workshop in High Demand Area in Burlington. Located in Gulph Line & HWY403, It Has Been in Business for More Than 20 Years with Royal Customers. 3 Units Equipped with 4 Hoists, Ample Parking Space. Also It Features An Office, Waiting Room, Kitchen And 3 Washroom. Situated Near Major Highways And Within Walking Distance To The Costco. A Long List of Equipments Available upon Request. (id:27910)
Homelife Landmark Realty Inc.
4220 Cole Crescent
Burlington, Ontario
Family home in sought-after Alton, within walking distance to schools, parks & rec centre & easy access to hwys & amenities. Interlock walkway & double garage. Bright entrance feat 9 ceilings & hardwood on the main level & Shade-O-Matic California shutters throughout. An expansive living room w gas FP opens to the heart of the home! The eat in kitchen, equipped w SS appliances, island, quartz counters & pot lighting. 8 sliding doors lead to the fully fenced backyard complete w pergola & patio. The main floor also feat additional office, laundry/mudroom & garage access. Upstairs, the generous primary suite incl 5PC ensuite w glass shower, separate tub & 2 sinks. Plus 4 additional beds, incl 2 w Jack & Jill access to a full bath. Unfinished basement is opportunity for customization. UPGRADES: 200 AMP electrical panel, bathroom rough-in, 50-year metal roof(21), re-insulated attic, tankless water heater, additional lg basement window & backwater valve (21) for added peace of mind. (id:27910)
Royal LePage Burloak Real Estate Services

