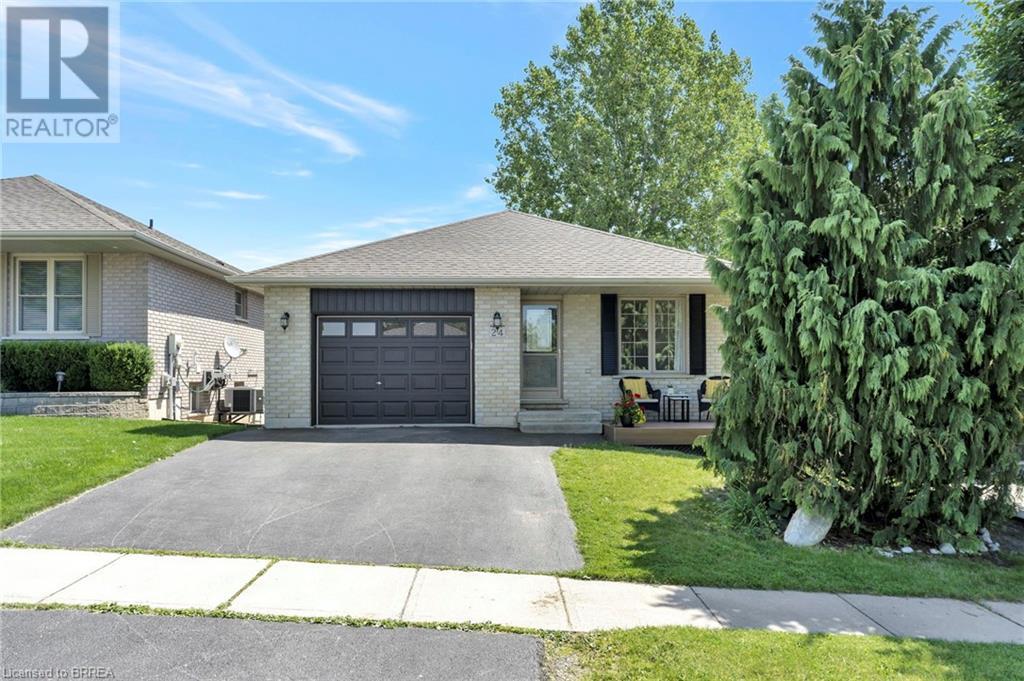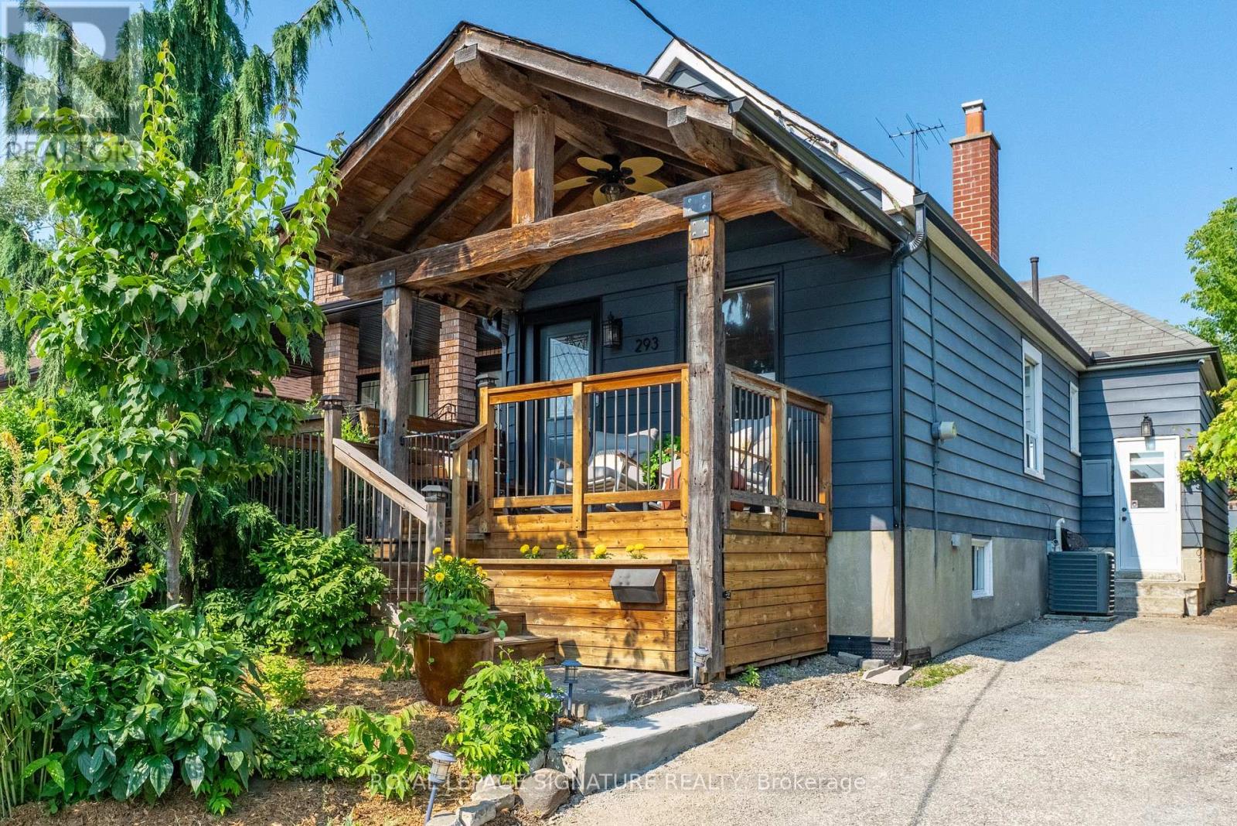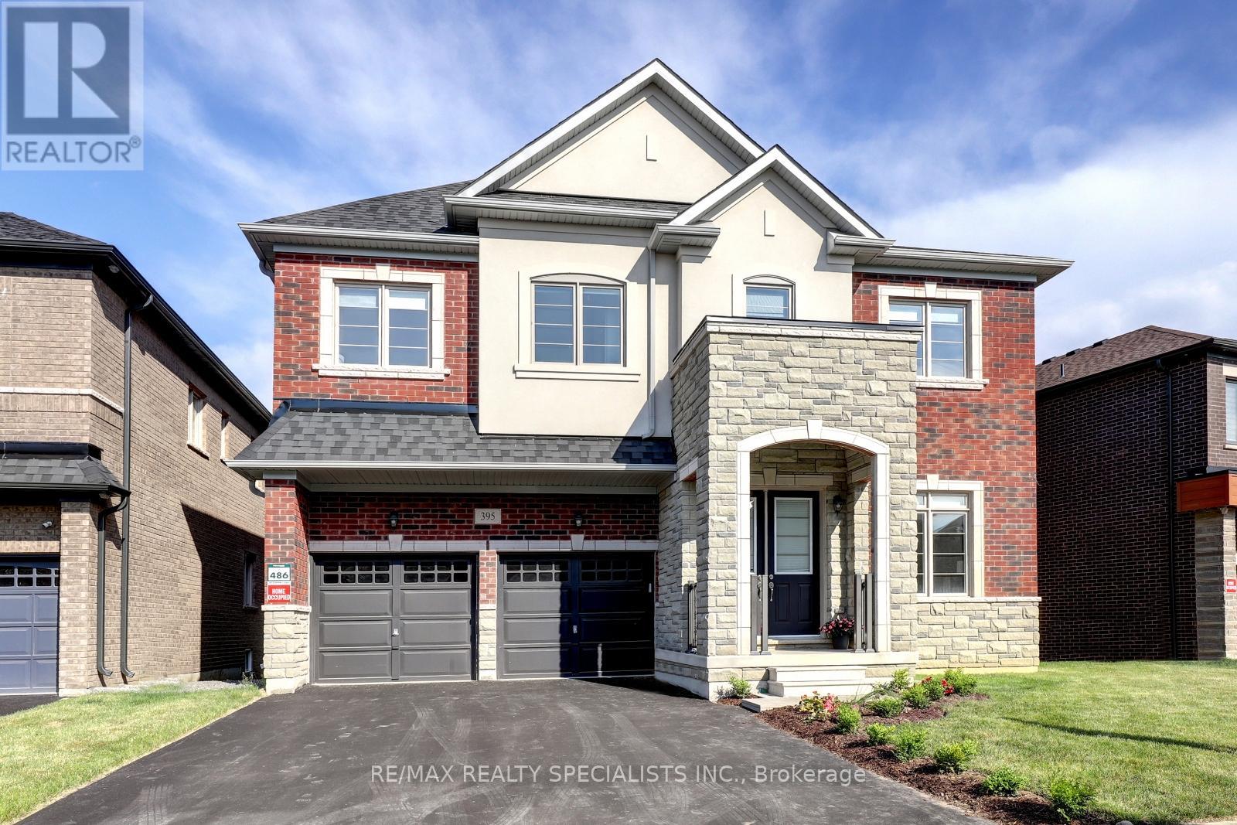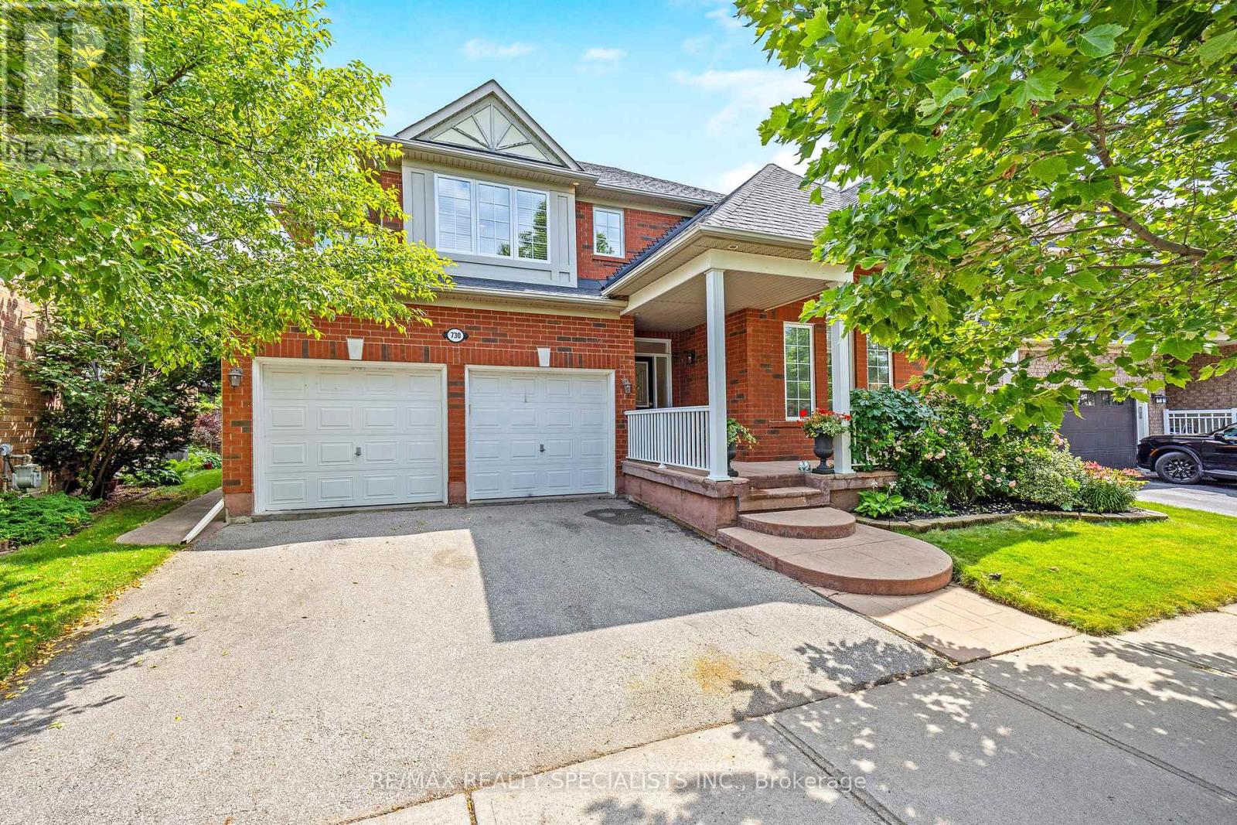24 Sunnyside Drive
St. George, Ontario
Welcome to 24 Sunnyside Drive! Located in the heart of St. George, this bungalow offers the best of both worlds – a peaceful, suburban feel with easy access to urban amenities. Nearby parks, schools, and shopping ensure that everything you need is just a short drive away. The moment you step inside, you're greeted by the rich warmth of hickory floors that flow seamlessly throughout the main floor. Known for their durability and striking grain patterns, these floors add a touch of rustic charm. Enjoy a beautifully designed custom kitchen with exquisite leathered granite countertops, top-of-the-line appliances, and ample cabinetry, perfect for culinary enthusiasts and entertainers alike. Featuring 2 bedrooms and 2 bathrooms, this bungalow is a perfect choice for first time home buyers or downsizers. The walk-out basement extends into a tranquil outdoor space with an expansive deck and plenty of space for gardening, play, or simply enjoying the outdoors. Whether you’re starting a new chapter or looking for a forever home, this bungalow promises to be a place where memories are made and cherished. (id:27910)
RE/MAX Twin City Realty Inc.
293 Earlscourt Avenue
Toronto, Ontario
Welcome to your cottage escape in the city! 293 Earlscourt Ave is a dream for those searching for a home with cottage charm and a serene ambience. From the moment you step on the front porch accented with beautiful large wood beams, you'll fall in love with this home's unique aura. It features 2 bedrooms, 2 bathrooms, hardwood floors, a partially-finished basement with its own separate side-entrance, a spacious utility/laundry room and a large cold room for extra storage space. The kitchen is a chef's dream featuring stainless steel appliances including a gas-range stove, custom cabinetry, quartz counters and a double-sink. Enjoy your morning coffee on the front porch or the backyard deck with a walk-out from the primary bedroom. Look forward to spending the summer months in your private fenced-in backyard complete with a grape-vine-covered pergola and seating area. The private driveway has space for 2 cars. Some key features and improvements in the home include the recently renovated basement rec room, newer furnace and owned hot water tank (2022), Nest thermostat, Nest doorbell, updated closet organizers in the bedrooms, custom front hall cabinets and California shutters. 293 Earlscourt is located in the heart of the Caledonia-Fairbank neighbourhood which has everything singles, couples or families are searching for including excellent schools, a variety of parks, shopping plazas, restaurants, cafes, a library and a community centre. Eglinton West subway station is minutes away making city commuting a breeze. The trendy Stock Yards Village is also nearby. This charming house won't last long; don't miss your chance to call 293 Earlscourt home! **** EXTRAS **** Newer furnace & owned hot water tank (2022), Nest thermostat & Nest doorbell. Garden shed in backyard. (id:27910)
Royal LePage Signature Realty
395 Humphrey Street
Hamilton, Ontario
This Is The One! 6 Bedroom Luxury Home Situated On An Ultra Premium Oversized Lot, Backing Onto Greenspace With Walkout Basement @ The Highly Coveted Mountainview Heights! This 1 Year New Home Has It All: 62 Foot Frontage! Soaring 10ft Ceilings & Wide Plank Floors Throughout, Main Floor Boasts Grand Living & Dining Rooms, Family Room Features Fireplace With Granite Surround, Open Concept Kitchen Includes Stone Counters, Island With Breakfast Bar & A Super Functional Servery For Those Big Occasions. Your Main Floor Office/Library Is Large Enough To Be Used As A 6th Bedroom. The Upper Level Features Ensuite Access & A Walk-In Closet For Every Bedroom, Primary Bedroom Boasts Two Walk-In Closets & Spa-Inspired 5pc Ensuite. A Beautiful, Harmonious Layout On Both Levels, Bathed In Sunlight! Waterdown's Premiere Location In The Heart Of It All! Family Friendly Neighbourhood With Easy Access To Schools, Grocery, Parks, Highways Etc. **** EXTRAS **** All Existing Appliances, Including Stainless Steel Fridge, Stove, Dishwasher, Washer & Dryer, All Existing Light Fixtures & Window Coverings. (id:27910)
RE/MAX Realty Specialists Inc.
1807 - 500 Brock Avenue
Burlington, Ontario
Welcome to Illumina. You will be impressed with this luxurious building, nestled just steps to the Park, Lake and all of the fabulous amenities that are part of condo life in downtown Burlington. This stunning, sophisticated condo building rises high above all buildings in the area and has world class, high end amenities that include: 24 hr concierge/security, a ground floor gym with latest in equipment, a stunning party room with floor to ceiling windows and a panoramic view of downtown Burlington, a roof top terrace with BBQ's, 2 guest suites and an amenity room. You will enjoy the fantastic un-obstructed view of the Lake, Skyway Bridge and Hamilton Harbor. Enjoy your morning coffee and watch the ships pass by from this beautiful balcony. It's not every day that a condo like this becomes available. The condo is well designed and carefully curated to include, high end finishes, luxurious surroundings and high end Fisher & Paykel kitchen appliances, quartz counter tops, wide plank vinyl flooring, spa-like bathrooms, 2 spacious bedrooms with spacious wardrobe cabinets. The master suite has ample space for a king sized bed. You will love the spa-inspired en-suite with carefully selected finishes. There is one underground parking space and one locker. RSA (id:27910)
RE/MAX Escarpment Realty Inc.
730 Dolby Crescent
Milton, Ontario
Step into this stunning Mattamy Scotswood Model, located in the heart of the highly sought-after Hawthorne Village. This 2355 sq ft detached home offers an exceptional living experience, perfect for families and those who love to entertain. As you enter, you're greeted by 9ft ceilings & beautiful hardwood floors that flow throughout the main level along with ceramic tile set on a 45-degree angle. The sunken family room is a cozy retreat, perfect for relaxing with loved ones with a fire. The updated kitchen is a chef's delight, featuring extended height cabinets, granite counters, stainless steel appliances, and a centre island with convenient pot and pan drawers. The homes thoughtful design includes a fabulous mudroom with garage entry, ensuring a tidy and organized space for everyday living. The finished basement offers a versatile 4th bedroom, ideal for guests or as a private home office. Upstairs, the second-floor family room provides additional space for families to spread out, play, or relax. This room is also easily convertible into an extra bedroom if needed, offering great flexibility to suit your family's needs. The master suite is a true sanctuary, boasting a large 4-piece ensuite with a soaker tub, separate shower, and a spacious walk-in closet. Located on a quiet, friendly street, this home is perfect for families seeking a peaceful neighbourhood. Additional features include garage shelving, gas BBQ hookup, stamped concrete walkway and porch. Outdoor living is a breeze with a 2-tier deck, perfect for summer barbecues and gatherings. Experience the best of Hawthorne Village living in a home that offers comfort, convenience, and a vibrant community. **** EXTRAS **** Deck, Gas BBQ Connection, CAC 2016, Furnace 2016, Shingles 2016 (id:27910)
RE/MAX Realty Specialists Inc.
15172 Argyll Road
Halton Hills, Ontario
It's all been done!!! Kitchen (2021) and bathrooms (2024) recently renovated to perfection! You'll be impressed. The kitchen is the heart of the home and this one will make you fall in love. Gorgeous cabinetry, all new kitchen appliances including a 6 burner stove and quartz counters with tons of space for everything in the huge pantry plus views of the pretty yard in the eat-in area. A spacious formal living/dining room plus a main floor family room with a fireplace. The main floor laundry room (updated 2021) has convenient access to the garage. There are four bedrooms for that large family plus a main bathroom and ensuite as well. The lower level features a rec room, bedroom and another beautiful bathroom and there is plenty of storage space. Garage door and front door (2024). Located in the heart of Georgetown South with schools close by, the Gellert Rec Centre and walking distance to the amazing trails at Hungry Hollow plus parks and shopping. A perfect family home with nothing to do but move in and enjoy! Pot lights 2024. Furnace and AC 2018. (id:27910)
Royal LePage Meadowtowne Realty
2362 Sinclair Circle
Burlington, Ontario
Fantastic Opportunity to Own a Fully Renovated 3+1 Bedroom Back Split With two Car Garage on a Large Corner Lot in Sought After Brant Hills. This Sun Filled 4 Level Back Split with 11 ft Ceilings on the Main Floor Has Been Completely Renovated from Top to Bottom. Featuring Large Breakfast Kitchen & Spacious Main Floor Living/Dining Room, Second Level Boasts A Large Primary Bedroom with Beautiful En Suite Bathroom, Two Further Bedrooms & House Bathroom. The Walk Out Basement Provides A Large Family/Media/Recreation Room, 4th Bedroom & 2 Piece Bathroom, As Well As a Huge Storage Room. Conveniently Located For Easy Access To Major Highways, Public Transit, Schools, Trails & Parks. This Really Is A Fabulous Opportunity to Own A Spacious & Fully Renovated Back Split on a Large Lot in Sought After Brant Hills. (id:27910)
RE/MAX Aboutowne Realty Corp.
308 - 180 Dudley Avenue
Markham, Ontario
Beautiful And Bright 3 Br, 2 Wr Condo In The Amazing Thornhill Community, With Prestigious School Area, Close To Pomona Park & Golf Courses. Renovated Open Concept With Lots Of Storage; Kitchen With Oversized Quartz Island. Quartz Countertop; Backsplash, S/S Appliances. Floor To Ceiling Custom Closet In Livingroom. Custom Closets In All Bedrooms. Steps To Yonge & Transit, Shops, Schools, Restaurants. **** EXTRAS **** S/S Fridge, Rangehood, Stove, Dishwasher; Samsung (existing) Washer & Dryer; Floor To Ceiling Closet In Living room; (Optional) Electric Fireplace (id:27910)
Century 21 Heritage Group Ltd.
14 Hickory Ridge Street
Georgina, Ontario
Looking for a Stunning Family Home Located In The Sought After Subdivision of Simcoe Landing? This 4 Bedroom, All Brick Detached Home Boast 2384+ Sqft Of Living Space That Is Ready For Your Families Enjoyment. The Upper Floor Has A Bonus Family Room/Den For That Extra Little Get Away! Large Primary With Walk-In Closet & Large 4pc Ensuite! Open Concept Main Floor With Gas Fire Place & Amazing Natural Light! Custom Feature Walls Grace Both The Dining Room & The 2nd Bedroom. Custom Coffered Ceiling In Both The Kitchen & The Breakfast Area. Walk Out To A Private, Completely Hardscaped Rear Yard Offering Seclusion For Your Enjoyment. This Home Is Located In A Very Family Friendly Neighbourhood & Walking Distance To The Public School, Splash Pad, Park & Walking Trails And Public Transit. Come See It For Yourself And Fall In Love With The Possibilities! **** EXTRAS **** New Furnace 2023, Dishwasher 2022 (id:27910)
Exp Realty
39 May Avenue
East Gwillimbury, Ontario
39 May Avenue is A true masterpiece, situated on a serene tree-lined street with a massive 75 x200 ft lot, giving way to over 6,000 Square Feet of living space, and a 3 car garage! As you step into the grand foyer, youll be greeted by exquisite finishes and impeccable detailsthroughout. From the intricate wainscoting to the crown moulding, from the skylights to thecoffered ceilings, every corner of this home exudes sophistication. Panelled walls, pot lights,and designer chandeliers further enhance the luxurious ambiance of the main floor.The heart of the home lies in the bright gourmet chefs kitchen, featuring upgraded cabinetry, top-of-the-line stainless steel built-in appliances, a large granite centre island, and an extendedisland for all your culinary endeavours. Whether you are hosting a family fathering, or a social get together, your living room and family room has ample space for all of lives events.When you visit the home, make sure to step outside and discover your own private backyardoasis, offering breathtaking views and ample space for outdoor entertainment and relaxation.Head upstairs to the spacious master suite, complete with a walk-in closet outfitted with built-inorganisers and heated floors in the luxurious 5-piece ensuite bathroom. There are 3 additionalbedrooms, and each bedroom in the home features modern ensuite bathrooms and walk-inclosets with built-in organisers, ensuring comfort and convenience for all. No more lineups in themorningAs we head downstairs, the wow factor continues to a completely renovated modern lower level.Entertain in style in the oversized rec room, equipped with an elegant bar and home theatresetup, perfect for hosting movie nights or social gatherings. Conveniently located just minutes away from the 404 and Go Station, as well as a plethora ofamenities, this home offers both luxury and convenience. Dont miss out on the opportunity toexperience the epitome of upscale living. **** EXTRAS **** Oversized Rec Rm, Elegant Bar & Home Theatre.Mins' To 404 And Go Station And All Amenities. This home is truly a masterpiece! (id:27910)
RE/MAX Hallmark Realty Ltd.
68 Black Creek Drive
Markham, Ontario
Immaculately Well-Maintained & Located In The Sought-After Community Of Cornell, This Approx 1,900SqFt 4+1 Bed 4 Bath Semi Detached Home Offers An Ideal Blend Of Comfort & Convenience. The Main Floor Features 9' Ceiling & Pot Lights. Crown Moldings Thru-out Main Fl. Hardwood Floor Thru-out Main & 2nd Floor. Upgraded Kitchen With Quartz Countertop, Center Island & Ceramic Backsplash. The Second Floor Offers A Primary Bedroom W/Walk-In Closet & 5pc Ensuite. Finished Basement With 1 Bedroom, 1 Recreation Room, 1 Living Room, 3Pc Bath, Laminate Fl & Pot Lights. French Doors Open To Private Backyard, Wonderful Landscaping. Close To Great Amenities Including Cornell Community Centre, Cornell Community Dog Park, Markham Stouffville Hospital & Cornell Bus Terminal. Mins By Walking To Black Walnut P.S. And Bill Hogarth S.S. Mins To Park, Restaurant, Supermarket And All Amenities. This Home Is Perfect For Any Family Looking For Comfort And Style. Don't Miss Out On The Opportunity To Make This House Your Dream Home! A Must See!!! (id:27910)
Anjia Realty
8 Highbury Court
Markham, Ontario
Beautiful And Spacious 3 Story Semi Detached Featuring 3+1 Bedroom 5 Bathroom In The Heart Of Cornell Community Of Markham. This Well-Maintained House Offers An Ideal Blend Of Comfort & Convenience. 2nd Floor Features Combined Living/Dining And A Family Room With Fireplace, Beautiful Kitchen With Breakfast Area, Backsplash And Pot Lights. A Cozy Great Room With Fireplace On Main Floor Makes This House Welcoming And Different Than Others. Finished Basement With 1 Bedroom And Full 3Pc Bathroom And Laminate Floor. Close To Great Amenities Including Cornell Community Centre, Cornell Community Dog Park, Markham Stouffville Hospital & Cornell Bus Terminal. Mins To Park, Restaurant, Supermarket And All Amenities. With Ample Living Space And Modern Amenities, This Home Is Perfect For Any Family Looking For Comfort And Style. Don't Miss Out On The Opportunity To Make This House Your Dream Home! Must See! **** EXTRAS **** Hot Water Tank (New Owned). Furnace (New). AC (New). Garage Door Opener With Remote (2023). (id:27910)
Anjia Realty












