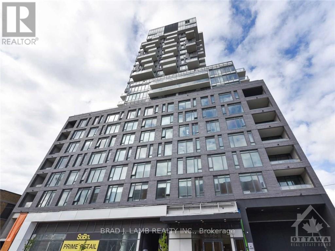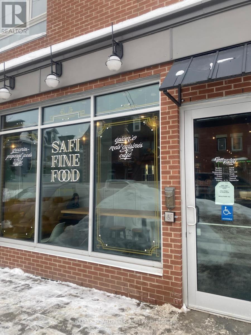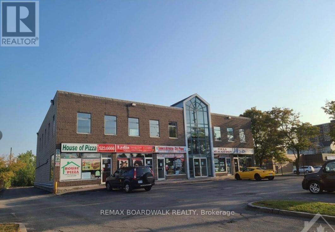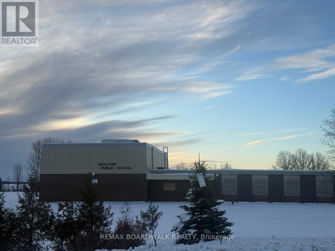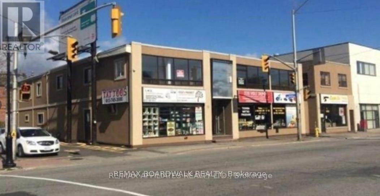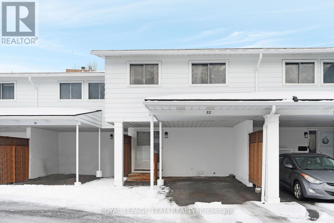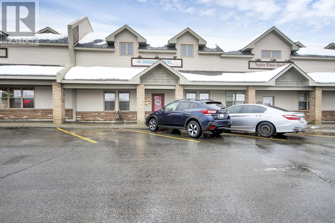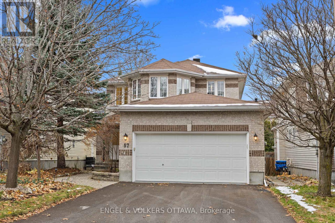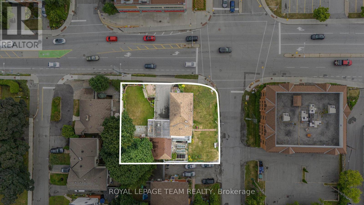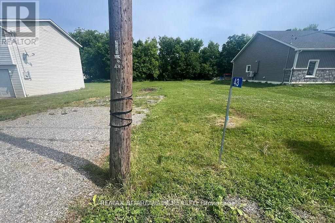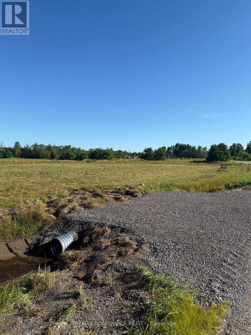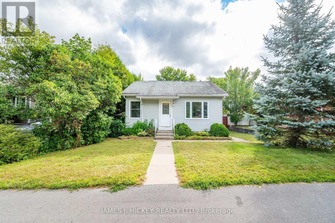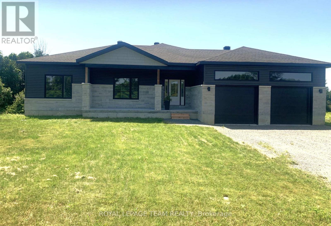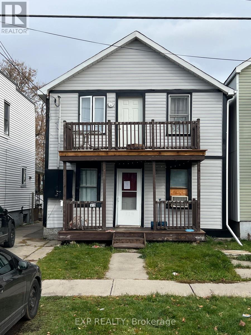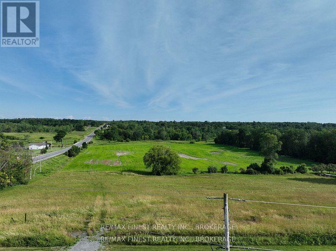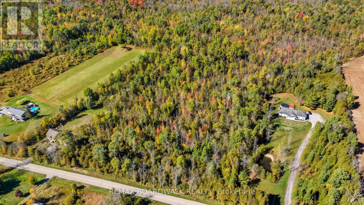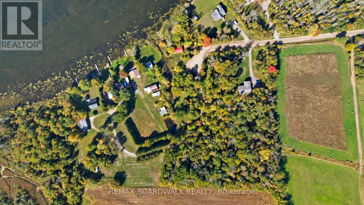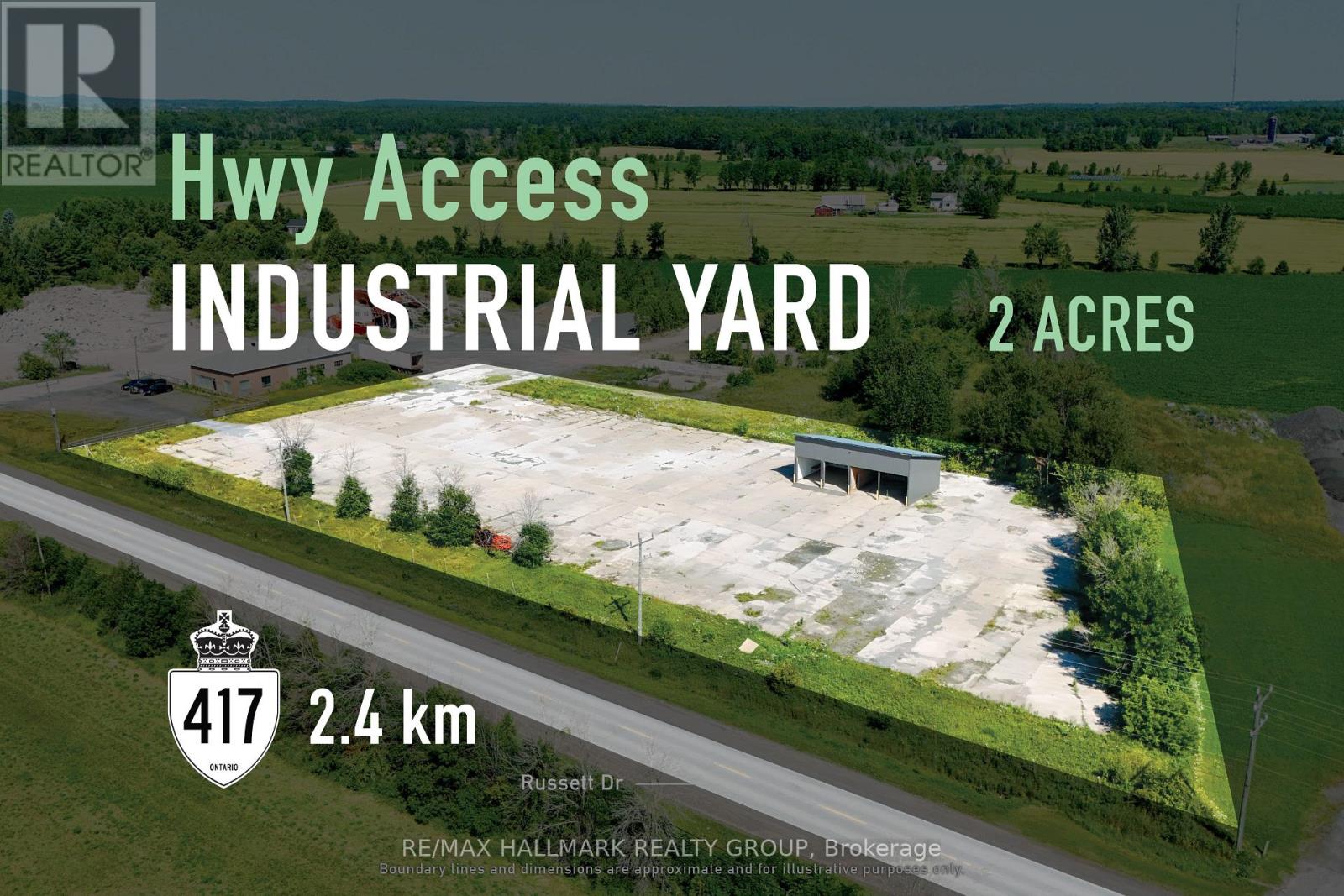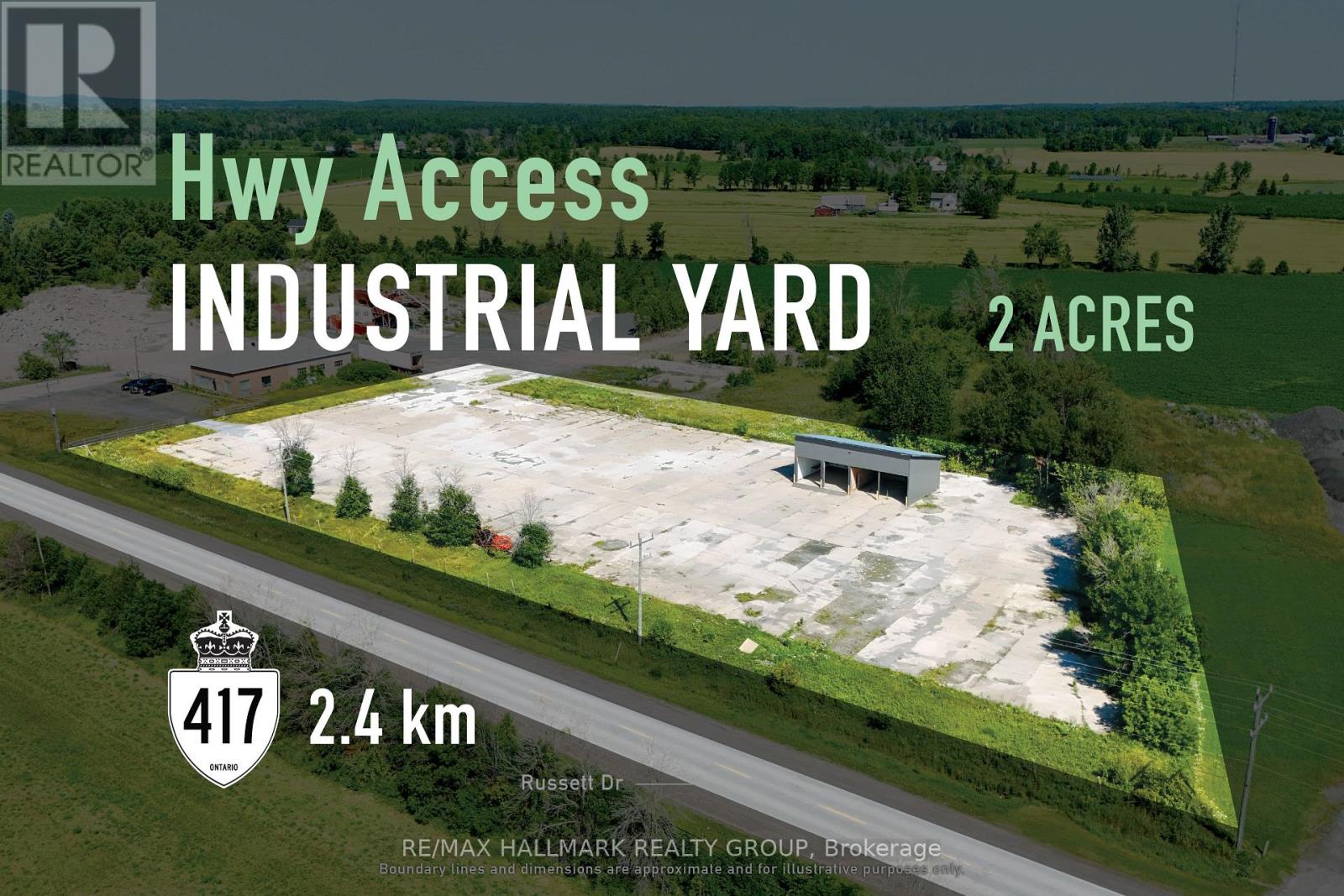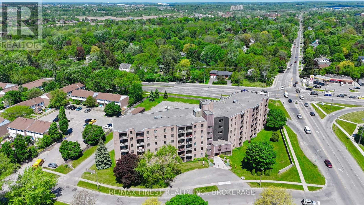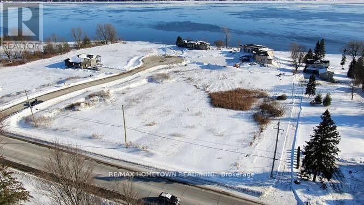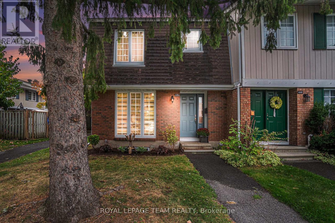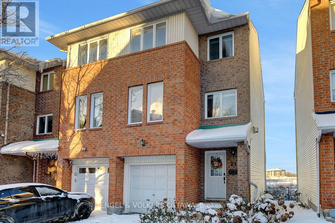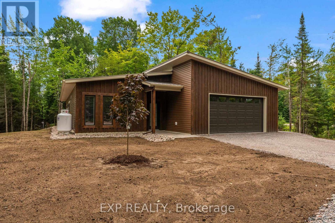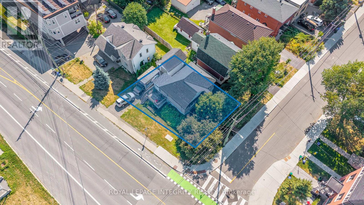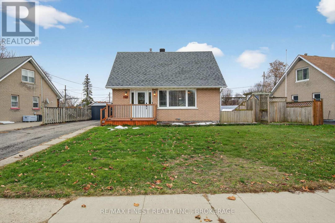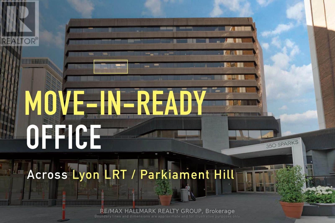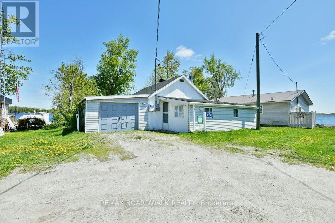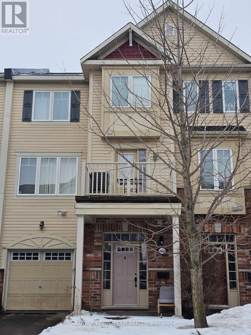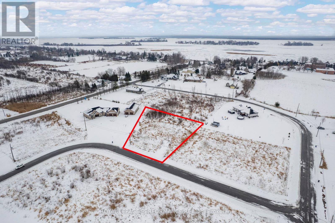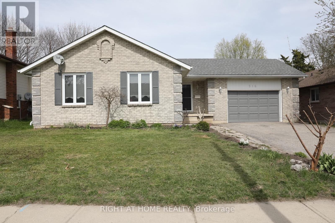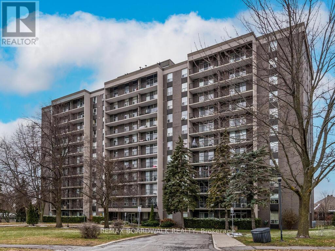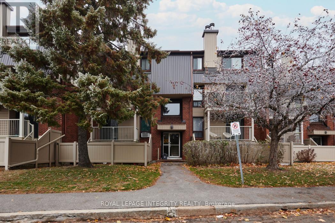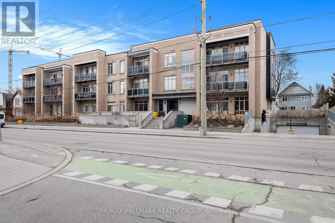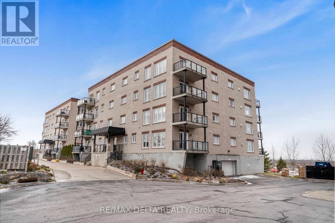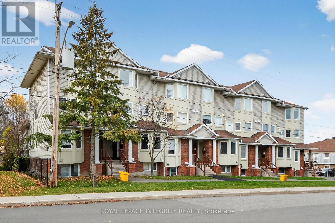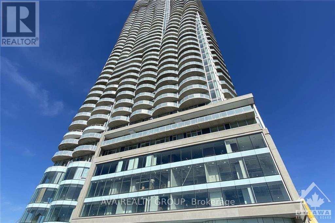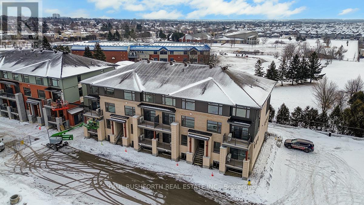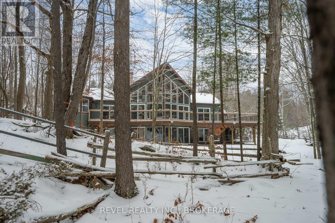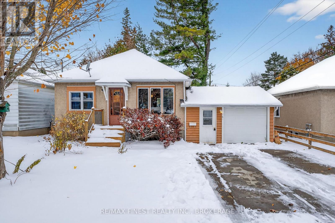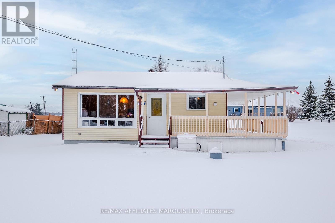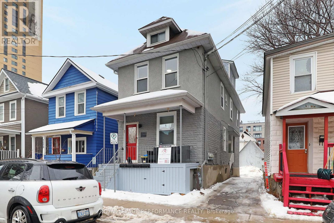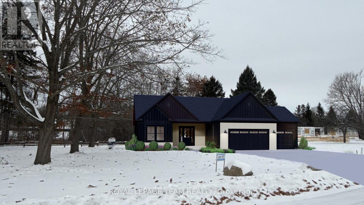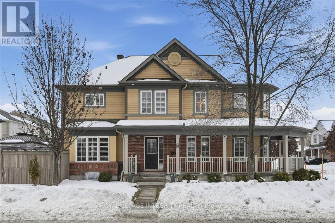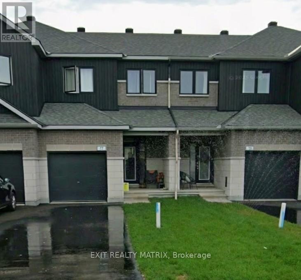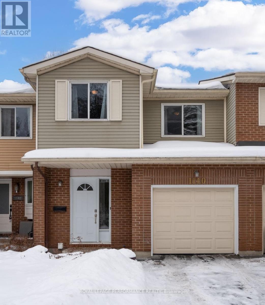209 - 203 Catherine Street
Ottawa, Ontario
This is a bright and spacious 2BD with two full bath unit approx. 1002sqft facing Southwest with unobstructed views into the Glebe. Dining, kitchen and living are included in the dimensions under dining. Quiet and comfortable with a great layout, the unit has modern quality finishes such as exposed concrete ceiling and feature walls, Stainless Steel Kitchen appliances, in-suite laundry and Gas hook up on the balcony for BBQs. Unit features high end Quartz counters and hardwood floors throughout. SoBa is centrally located close to all amenities and within walking distance of transit, entertainment, schools, dinning and more. Building is equipped with indoor gym, outdoor seasonal pool and party room. Actual finishes and furnishings in unit may differ from those shown in photos. (id:28469)
Brad J. Lamb Realty Inc.
296 Somerset Street E
Ottawa, Ontario
Business Opportunity! Well established restaurant and in fantastic location. This property opens up endless possibilities to increase foot traffic business run well with students and new development. With a lot more room to grow, this restaurant is ready for your new business skill set. It provides a welcoming atmosphere for clients. Turnkey operation with immediate income. Excellent location and huge client base as well! Four blocks away from University of Ottawa. This restaurant business allows you to create a space tailored to your own creative business ideas as well. Strong established customer base with great exposure. Don't miss out on this incredible opportunity in a prime area. This is an opportunity you do not want to pass. Show it today! (id:28469)
RE/MAX Boardwalk Realty
1574 Walkley Road
Ottawa, Ontario
Prime retail space available with exceptional exposure along Walkley Road. Boasting excellent curb appeal, this property is strategically located just one block from the recently redeveloped Heron Gates community, ensuring a steady flow of potential customers. With high traffic counts and outstanding visibility, this location offers an opportunity to elevate your business and establish a strong presence in a thriving area. Directly across from Sandalwood Park and surrounded by well-known amenities such as grocery stores, gas station, fast food places, and a bank. The site benefits from both convenience and strong consumer draw. Ample parking on-site and prominent frontage along Walkley Road make this an ideal setting for a wide range of business opportunities. Dont miss the chance to secure this highly sought-after space and book your showing today! (id:28469)
RE/MAX Boardwalk Realty
2159 County Rd 16 Road
Merrickville-Wolford, Ontario
FANTASTIC OPPORTUNITY! Excellent commercial property now available for sale. Multi use 16,000 sqft building site of approximately 8 acres. Serviced by a private well and a septic system. Electrical heating system. Zoned institutional. Building has approximately 20 rooms and a gymnasium. Commercial facility. Excess to all major routes. Property offers unlimited and wide range of commercial use. Close to HWY 16 which provides the acess to Merrickville, Smith Falls, and Kemptville. This versatile space offers a wide range of potential uses and can easily accommodate the needs of your growing business. Ideal for storage, fitness or wellness services, creative studio work, artisan production, workshops, and a variety of small business operations. A great opportunity to establish your business. (id:28469)
RE/MAX Boardwalk Realty
23-25 Montreal Road
Ottawa, Ontario
GREAT OPPORTUNITY! Prime retail space available with exceptional exposure along Montreal Road. Well situated on a high visibility corner near Ottawa university and Beachwood. Boasting excellent curb appeal. Urban location close to downtown Ottawa. Space available to rent. Convert into closed private offices or retail spaces. With high traffic counts and outstanding visibility, this location offers an opportunity to elevate your business and establish a strong presence in a thriving area. Ideal for hair salon, coffee shop, nail salon, medical use or any other retail space. Filled with lots of light. Building has been well maintained. New developments across the street. It is situated in one of Ottawa's busiest neighbourhoods. It comes with a variety of business opportunities. Their great reputation has resulted in most desired spot. This location sees a lot of pedestrian and vehicle traffic. Ideal setting for a wide range of business opportunities.This fantastic neighbourhood also hosts sporting events, entertainment places, and universities. This property attracts customers from both local residents and the office, retail, and leisure employees who work nearby. (id:28469)
RE/MAX Boardwalk Realty
52 Alison Korn Private
Ottawa, Ontario
Centrally located in the heart of Bells Corners and with no rear neighbours, this upgraded, well maintained, 3 bedroom townhome is ideal for first time home buyers, down sizers, singles and couples alike. The spacious, welcoming foyer is complete with a convenient 2 piece bathroom. Up a few steps, you enter the well designed, open concept main living space with light filled living / dining area, and the updated kitchen featuring quartz counters, loads of counter / cabinet space, newer stainless appliances and a convenient pass through to the living area. The dining area has built-in bench seating with handy storage and has direct access to the backyard. Up a few more steps you come to two secondary bedrooms overlooking the front of the property. The top level is comprised of the very large primary bedroom featuring his and her closets, a gorgeous renovated bathroom with marble flooring and 2 vanities with LED mirrors with anti fog feature. The lower level is finished with a cozy recreation room, laundry and plenty of storage. Electrical breaker panel replaced and all receptacles upgraded (22), Furnace (25), Air Conditioner (25), Dishwasher (24), all other appliances (22). This property also includes private covered parking with visitor parking available. This home is close to the Ottawa green belt with access to nature trails, retail, restaurants, schools & transit. Book your showing today! (id:28469)
Royal LePage Team Realty
3 - 1 Costello Drive
Carleton Place, Ontario
Owning a bakery or café in Carleton Place presents a strategic opportunity thanks to its prime location in a bustling wellness and food hub. Nestled next to the renowned Beckwith Butcher, your business can take advantage of cross-promotional opportunities by incorporating their premium meats into your offerings, such as signature sandwiches and pre-made dishes. The nearby Heritage Community Fitness Centre, operating from early morning until late, attracts a large number of active members, providing a steady stream of health-conscious patrons seeking nutritious snacks, post-workout smoothies, or a serene spot to unwind. Furthermore, the newly established 2025 Health Building contributes a fresh influx of professionals looking for quick, high-quality meal options. Beyond daily operations, there's potential to diversify income by renting out your kitchen to other small business owners or hosting special events like high teas or themed parties. This vibrant environment ensures your business can flourish with continuous foot traffic and a diverse clientele. Please note only the equipment plus lease are for sale. The business name is not included in the purchase. (id:28469)
Coldwell Banker First Ottawa Realty
57 Newcastle Avenue
Ottawa, Ontario
Welcome to 57 Newcastle Avenue - where family living levels up.Tucked into Kanata's sought-after High Tech community, this 4-bed, 4-bath single-family home delivers the space, updates, and backyard oasis today's move-up buyers are searching for. Thoughtfully improved since 2024, the home now features a brand-new pool liner (2025), a fully redesigned 3-piece basement bath (2025), upgraded lighting throughout, a refreshed laundry room, an upgraded basement wet bar, and a new electrical panel - all the upgrades that make life easier and a lot more comfortable.Step inside to a bright and airy main level with 9' ceilings, hardwood floors, California shutters, and an effortless open-concept layout. The living/dining area is anchored by a cozy gas fireplace, while the updated kitchen shines with stainless steel appliances, granite counters, extended cabinetry, and a handy appliance garage to keep your counters clean and clutter-free - a small detail that makes a big difference in everyday function. A practical mud/laundry room with garage access (insulated doors, side entry, and great storage) keeps busy households moving without the chaos. The gorgeous hardwood flooring continues throughout the second level. The spacious primary suite features a walk-in closet and an updated 5-piece ensuite. Three additional bedrooms and a full bath complete the family-friendly upper level.The finished lower level is an entertainer's dream - offering a generous rec room with gas stove, a stylishly upgraded wet bar, brand-new 3-piece bathroom, Murphy bed for guests, and loads of storage. Outside, the backyard is a true retreat: composite deck, stamped concrete patio, PVC fencing, hardtop gazebo, mature landscaping, and an in-ground, heated chlorine pool with a brand-new liner. And last but not least, new asphalt driveway 2025. It's turnkey outdoor living from day one. Located minutes from Kanata's tech hub, DND main campus, top schools, parks, shopping, and entertainment. (id:28469)
Engel & Volkers Ottawa
658 Kirkwood Avenue
Ottawa, Ontario
Excellent redevelopment opportunity on a double (corner) lot of nearly 10,000 square feet in a prime location that is one block from Carling Avenue, two blocks from the Queensway (Highway 417), minutes from Algonquin College, the Civic Hospital, Le Breton Flats and the Parliamentary precinct and across the street from Hampton Park Plaza. Transit options are plentiful including the new Westboro LRT station-just 5-minutes away. The existing home will provide plenty of interim income while you plan with the City of Ottawa for what comes next. In fact, the current home has not 1 but 2 living spaces (one up and one down) Highest and Best Use (HABU) would be 2 retail bays at grade with 2 floors above made up of 10-12 loft apartments. Contact realtor for more info. (id:28469)
Royal LePage Team Realty
43 King Street
Montague, Ontario
Build Your Future at 43 King St, Smiths Falls Fully Serviced Lot in Prime Location--Looking for the right place to bring your dream home or investment property to life? This fully serviced lot in Montague Township (Atironto), right on the edge of Smiths Falls, is ready when you are. With a generous footprint of approximately 60 x 118 feet, this property is equipped with all the essentials to fast-track your build: municipal water and sewer, natural gas, hydro, a driveway already in place, and even an assigned house number.Zoned R1-R2, the lot allows for either a single-family home or a duplex giving you the freedom to build for your family, future tenants, or both. Whether you're planning to break ground on a custom home or develop a smart income-generating property, this is a rare chance to secure a ready-to-go lot in a well-established neighbourhood.Located just minutes from downtown Smiths Falls, with close proximity to schools, the hospital, parks, the Rideau River, VIA Rail, and shopping this spot offers a mix of lifestyle, convenience, and long-term potential.Opportunities like this don't come around often. Book your visit today and start building your vision tomorrow. (id:28469)
RE/MAX Boardwalk Realty
00 Branch Road
Augusta, Ontario
This beautiful 2.3-acre lot offers the ideal setting to build your dream home. Situated on a paved road, this property provides the perfect blend of privacy and convenience, with easy access to nearby towns and major routes. Located just 10 minutes from Highway 401, it is a short 25-minute drive to Brockville, 20 minutes to the charming village of Merrickville, and only one hour to Ottawa.With plenty of space to design and build the home youve always envisioned, this lot offers endless possibilities. Whether you're looking for a peaceful country retreat or a spacious family home, this property provides the perfect backdrop to bring your vision to life.Enjoy the tranquility of rural living while staying close to essential amenities. With its excellent location and natural beauty, this is a rare opportunity to create the home of your dreams in a stunning setting. Contact today for more details or to schedule a viewing. (id:28469)
RE/MAX Boardwalk Realty
29 Glendale Avenue
Deep River, Ontario
Step into comfort and convenience with this delightful frame bungalow in a prime location, featuring: Modern updates including a refreshed kitchen and a stylish 4-piece bathroom, Main floor laundry for easy living, Spacious 3-season sunroom overlooking a private backyard oasis, Single garage with rear lane access, New gas furnace and heat pump for year-round efficiency, Located just one block from downtown shopping, this home is perfect for first-time buyers or retirees looking to enjoy a peaceful lifestyle close to amenities. Call today. 24 hour irrevocable required on all offers. (id:28469)
James J. Hickey Realty Ltd.
465 Pioneer Road
Merrickville-Wolford, Ontario
Wow, look at this beautiful brand new home ready for you to call home. This model is called the Empire it set on a peaceful 2 acre lot, seeking tranquility and rural charm this home features three bedrooms, two full bathrooms, concept layout with large bright, modern kitchen. The stunning home has a walkout basement with floor to ceiling windows and French patio doors leading out side that could be a beautiful patio this lower level is ready to finish your own way with Rough in for bathroom as well This home is built by Moderna Homes Design custom builders they are proud members of the Tarion home warranty program, energy start and Ontario home builders association. Located just minutes from the Beautiful historic town of Merrickville. Don't miss this one book you're showing today. (id:28469)
Royal LePage Team Realty
319 Carleton Street
Cornwall, Ontario
Solid income opportunity in Cornwall's east end. This well-located duplex offers main level unit one-bedroom rented at $1,280/mth and vacant upper two-bedroom apartment, providing immediate cash flow for an investor or owner-occupant looking to plan ahead. Situated in an established residential neighbourhood close to schools, shopping, transit, and waterfront amenities. The property is being sold as-is, where-is, with existing tenancies in place. Buyers to assume tenants. Ideal for investors seeking a straightforward rental property in a consistently strong rental area of Cornwall. (id:28469)
Exp Realty
0 Simmons Road
Loyalist, Ontario
Envision your dream home here! This beautiful 13 acre lot with a brand new drilled well with good water, situated on the South Side of Simmons Road with a gentle slope to Wilton Creek is conveniently nestled in the up and coming Odessa community, close to all amenities! Property is zoned Rural with environmental protection along the Creek. For more information or future use potential please refer to Loyalist Township. We would kindly ask you do not walk the property without your Realtor present. Seller will install gravel on lane from Simmons Rd to the Well. (id:28469)
RE/MAX Finest Realty Inc.
00 Glen Smail Road
Edwardsburgh/cardinal, Ontario
Build your dream escape on 8.9 acres of pure peace and possibility! Tucked along the quiet stretch of Glen Smail Road, this beautifully treed property offers the perfect mix of privacy and convenience. Imagine waking up surrounded by nature, yet being just minutes from Spencerville and with easy access to Highways 416 and 401 making your country dream totally commute-friendly. Whether you're dreaming of a custom home in the woods, a hobby farm, or a weekend retreat, this land is your blank canvas. Nearly 9 acres of gently rolling landscape means theres room to roam, room to build, and room to breathe. With hydro at the lot line and a survey already completed, all thats missing is your vision (and maybe a hammock). Here, you can have it all rural tranquility, modern convenience, and the freedom to create something truly special. Whether you're ready to build now or want to hold onto it as a smart long-term investment, opportunities like this dont come around often. Your next chapter starts right here on Glen Smail Road. (id:28469)
RE/MAX Boardwalk Realty
72 Corktown Lane
Merrickville-Wolford, Ontario
Welcome to 72 Corktown Lane, the perfect waterfront building lot offering 8.74 acres of natural beauty and endless potential. Tucked just minutes from the historic and highly rated village of Merrickville, this property captures the best of country tranquility and small-town charm. The lot features a barn, bunkie, and shed, all offering great potential for restoration or creative transformation with a bit of TLC. Whether you're dreaming of building your forever home, creating a private getaway, or designing a hobby farm, this property provides a beautiful canvas to bring your vision to life. Enjoy the peaceful setting with direct waterfront access, surrounded by nature, yet only a short drive to larger towns such as Kemptville, Smiths Falls, and Brockville, with easy access to Ottawa via Highway 416. Families will appreciate that this area is served by school bus routes, making it an ideal location for year-round living. With its unbeatable combination of acreage, water frontage, and proximity to one of Canadas most picturesque villages, 72 Corktown Lane is truly a rare opportunity to create something special. (id:28469)
RE/MAX Boardwalk Realty
482 Russett Drive
Mcnab/braeside, Ontario
FOR LEASE: Located at 482 Russett Dr in Arnprior's industrial corridor, this 2-acre light industrial parcel offers a mostly concrete yard, partial frontage fencing, and a 4-bay open garage structure (10ft x20ft bays, 10ft clear height). Hydro is available. Suited for outdoor storage, fleet parking, or contractor use. Immediate possession. Minutes from the Hwy417/17 junction with direct access to Ottawa and the Upper Ottawa Valley. Gross lease; utilities and ground maintenance are the tenants responsibility. (id:28469)
RE/MAX Hallmark Realty Group
482 Russett Drive
Mcnab/braeside, Ontario
FOR LEASE: Located at 482 Russett Dr in Arnprior's industrial corridor, this 2-acre light industrial parcel offers a mostly concrete yard, partial frontage fencing, and a 4-bay open garage structure (10ft x20ft bays, 10ft clear height). Hydro is available. Suited for outdoor storage, fleet parking, or contractor use. Immediate possession. Minutes from the Hwy417/17 junction with direct access to Ottawa and the Upper Ottawa Valley. Gross lease; utilities and ground maintenance are the tenants responsibility. (id:28469)
RE/MAX Hallmark Realty Group
602 - 17 Eldon Hall Place
Kingston, Ontario
Central Location!! This Quiet, TOP FLOOR 2 bedroom condo with No Neighbours Above, North West facing balcony is ideally located on the main transit route just a few minutes from Downtown Kingston, Queen's University, St. Lawrence College, Lake Ontario Park and all west end amenities and features 2 spacious bedrooms, a 4pc bathroom with New Vanity, a white kitchen with New Fridge, New Stove, an open concept dining area leading into a large living room with patio door access to a beautiful balcony to enjoy the summer breeze and beautiful year-round sunsets. Laundry on each floor! Don't Miss Out! (id:28469)
RE/MAX Finest Realty Inc.
2 Shoreside Way
Augusta, Ontario
Riverview Lot with Dock & Boat Slip-Build Your Dream Home--Looking for that special property offering breathtaking river views, direct water access, and your own boat slip? Your search ends here. This exceptional one-acre lot is located in a quiet, upscale subdivision of just seven exclusive homesites-perfect for creating the executive-style residence you've always envisioned. A short walk takes you straight to your boat-no more marina fees ever again. Enjoy sun-filled days, tranquil surroundings, and the convenience of being only a short drive to Brockville, Prescott, and Highway 401. The dock is already in place, so you can start planning immediately-draw up your designs, secure your builder, and make your move in 2026. All relevant documents are available to buyers through their agent, including Restrictions & Covenants, Schedules D, I & J, grading information, and more. The buyer is to complete their own due diligence regarding dock fees. Opportunities like this are rare-secure your riverfront lifestyle today. (id:28469)
RE/MAX Hometown Realty Inc
218 - 440 Kintyre Private
Ottawa, Ontario
Welcome to 440 Kintyre Private, a charming END-UNIT townhome nestled in the heart of Ottawas desirable Carleton Heights Rideauview neighbourhood. This spacious three-bedroom, two-bathroom residence offers the perfect blend of comfort, character, and convenience for families, professionals, or savvy investors. Step inside to discover a warm and inviting living space anchored by a rare wood-burning fireplaceideal for cozy evenings and adding timeless ambiance to your home. The layout flows seamlessly from the bright living room into a functional kitchen and dining area, with ample natural light pouring in from the end-units extra windows.Downstairs, the finished basement provides a versatile retreatwhether you envision a home office, media room, or guest suite, the possibilities are endless. Upstairs, generous bedrooms offer privacy and comfort, while the full bath ensures convenience for busy mornings.Outside, enjoy the tranquility of a quiet private street with easy access to parks, schools, shopping, and public transit. 440 Kintyre Private is more than just a home its a lifestyle opportunity in one of Ottawas most connected communities.Whether you're starting out, settling down, or looking to expand your portfolio, this property is ready to welcome you. (id:28469)
Royal LePage Team Realty
21 Drayton Private
Ottawa, Ontario
Rare end unit on a quiet cul de sac. Steps to Montfort & amenities. Discover the perfect blend of privacy and convenience at 21 Drayton Private. This bright, beautiful end-unit townhome offers a rare sanctuary in the city, backing directly onto the former Rockcliffe Base (Wateridge Village). The main floor welcomes you with a cozy family room that opens onto a custom-built private deck. Head up to the second level to find a spacious, sun-filled eat-in kitchen, a dedicated pantry, and loads of cupboard space. Step out from the kitchen onto the second-level balcony for your morning coffee. The open-concept living and dining area is anchored by a warm gas fireplace and gleaming hardwood floors, making it ideal for entertaining.The top level features three generous bedrooms filled with natural light and a full family bathroom. The home features a mix of hardwood, laminate, and carpet for comfort and style throughout. Located in a prime "commuter's dream" neighbourhood, you are walking distance to the Montfort Hospital, the National Research Council (NRC), and the CSIS campus. Excellent access to public transit. The St. Laurent LRT station is just a short connection away. Enjoy nearby shopping at St. Laurent Shopping Centre, groceries on Montreal Road, and the recreational pathways along the Aviation Parkway. Available immediately. Don't miss this opportunity to live in a quiet, private enclave minutes from everything (id:28469)
Engel & Volkers Ottawa
0 Ginza Street
Greater Madawaska, Ontario
This custom built home is pre construction, so you can still have input on cabinet colours, flooring, fireplace finish and so much more! The move in date is flexible, but the sooner you get your offer in, the sooner you are living in your brand new home! Your new home is nestled amongst the pines on a nice level lot. Located in the charming village of Griffith Ontario. You are within walking distance of the Madawaska River, which leads into Centennial and Black Donald Lakes. There are numerous boat launches near by: once on the waterways you have access to hundreds of acres of crown land and some of the most breathtaking scenery you have ever seen. You are only 45 minutes from Renfrew or Eganville as well. This 1600 sq/ft home offers two bedrooms plus a den (which could easily be a third bedroom), 9 Ft ceilings and a floor to ceiling fireplace. Primary bedroom has huge walk-in closet as well as a 5pc ensuite. Quartz countertops in kitchen and baths, pantry in the kitchen and walk into laundry/mudroom as you enter house from the garage. Exterior has vertical wood siding at the front and siding on the remainder. Please allow 24 hours irrevocable on all offers (id:28469)
Exp Realty
1 Caroline Avenue
Ottawa, Ontario
Calling all investors and developers. 1 Caroline Ave is your chance to plant a flag in one of Ottawas most coveted, high-demand pockets. Steps to Wellington St. W and a 4-minute walk to Tunneys Pasture O-Train (Line 1), this prime Wellington West infill/development opportunity offers true transit access, a high walkability score, and steady demand from nearby employment nodes. Daily errands are effortless with groceries, pharmacies, banks, gyms, cafés, and restaurants right around the corner. The Parkdale Market and the Wellington West food scene make fresh produce and great dining part of the routine; and the Ottawa River pathways and neighbourhood parks add easy outdoor time and bikeable commutes. Buy, build, and hold or take a polished multi-unit to market in a neighbourhood where quality product is always in short supply. (id:28469)
Royal LePage Integrity Realty
105 Salisbury Avenue
Brockville, Ontario
Step inside this fully renovated brick home in the heart of Brockville and enjoy modern comfort wrapped in classic charm. Completely updated from top to bottom, this 3-bedroom, 1-bath home(with 2 bedrooms on the upper level and 1 on the lower) offers a truly move-in-ready opportunity including a new roof in 2023. The stunning new kitchen steals the show with contemporary finishes, brand-new appliances-including fridge, stove, dishwasher, washer and dryer-and a sleek new hood fan. The bathroom has also been thoughtfully renovated, offering fresh style and function. Throughout the home you'll find new light fixtures, updated outlets, all-new window coverings, and a full interior repaint that brings a bright, clean feel to every room. New carpeting on the staircase and upper bedrooms adds comfort and warmth, while refinished basement stairs provide a polished aesthetic. Major updates include a brand-new furnace and AC unit, a new entrance door, a new smart thermostat, and even a new gas connection for your BBQ. At the end of the driveway, a newly built outdoor shed provides excellent storage for tools or seasonal items. With so many upgrades already completed, this home delivers peace of mind, modern convenience, and exceptional value. With close access to the 401 you are never too far from where you need to be. Just move in and enjoy everything Brockville has to offer. (id:28469)
RE/MAX Finest Realty Inc.
707 - 350 Sparks Street
Ottawa, Ontario
SUB-LEASE: Located on the 7th floor of 350 Sparks Street, this 1,540 sq.ft. open-concept office suite offers a bright, efficient layout with a kitchenette (appliances included) and is fully move-in ready. Tenants benefit from fibre-optic connectivity in a professionally managed, 12-storey building certified WiredScore Gold for reliable internet infrastructure and BOMA BEST Silver for energy efficiency and environmental performance. The building features full-time, 24/7 security as well as shared amenities, including a boardroom and fitness facility, available to tenants in accordance with management policies. Situated across from the Lyon LRT and steps from Parliament Hill, the Supreme Court, shops, and restaurants, with underground parking potentially available for rent and additional street parking nearby, this space provides a professional environment in the heart of downtown Ottawa, ready for immediate occupancy. Net lease, additional rent is $2,323.00 per month. Lease expiry is March 31, 2029. Please contact Sarah Sleiman for all listing questions, 613-979-6161, s.sleiman@drmrealesate.ca. Brochure link can be found under Property Summary (id:28469)
RE/MAX Hallmark Realty Group
133 Rathwell Shore Road
Beckwith, Ontario
Nicely maintained bungalow overlooking the gorgeous Mississippi Lake. No better place to retire or spend your time off at. Spacious sun-filled family room with wood pellet stove and patio doors opening onto covered porch facing Mississippi lake. Functional galley style kitchen open to family room. 1 bedroom plus den (used as a second bedroom) and modern updated full bathroom. Various updates have been done: shingles approx..2020, between 2017 & 2020 approx. various rooms have had insulation added and been drywalled, flooring and bathroom. Annual fee of $275.00 for private road maintenance and snow removal. Proximity to all amenities that Perth and Carleton Place have to offer. Furnishings in the cottage can be included. (id:28469)
RE/MAX Boardwalk Realty
485 Drummond Concession 1 Road
Drummond/north Elmsley, Ontario
Discover a piece of Canadian history like no other at the former Canadian Forces Station (CFS) Richardson Detachment. This 550-acre rural property, nestled 10 kilometres east of Perth, off Drummond Township Concession-1, holds a unique piece of Cold War history. The site and bunkers were officially decommissioned in 1994 and now the property awaits your vision. The property is zoned Rural. The Buyer is responsible for all due diligence regarding the potential for severance or development. The Land Survey and decommission report are available upon request! (id:28469)
RE/MAX Boardwalk Realty
2042 Madrid Avenue
Ottawa, Ontario
Beautifully maintained townhouse situated in a quiet, family-oriented neighbourhood. This bright rental home features 2 bedrooms and 2 bathrooms. The main level offers a wide front foyer with convenient access to the garage and laundry room. The second level showcases a spacious living and dining area with laminate flooring and a patio door opening to a large balcony-ideal for relaxing or entertaining. The open-concept kitchen provides ample cabinetry and counter space, perfect for everyday cooking.The upper level includes a primary bedroom with a walk-in closet, a second generously sized bedroom, and a full bathroom. Prime location close to shopping, including Costco, schools, parks, public transit, and with easy access to Highway 416 and many other amenities. No pets. No smokers. Available March 1, 2026. (id:28469)
Royal LePage Team Realty
Lot 17 James Crescent
South Glengarry, Ontario
Build your dream home on almost an acre residential building lot, ideally located in a growing and highly desirable subdivision of Summerstown Estates. With a culvert and driveway already in place, some of the groundwork has been done, making it easier to bring your vision to life. Serviced by natural gas and Cornwall Electric. This prime parcel offers the perfect balance of peaceful surroundings and everyday convenience. Just minutes from scenic nature trails, waterfront access, golf courses, and camping areas, it is a haven for outdoor lovers, while still offering a quick and easy commute to nearby city centres for work, shopping, and dining. Whether you are planning a custom family home, a weekend retreat, or a smart investment in an expanding community, this lot delivers space, flexibility, and long-term potential. Enjoy the freedom of a generous setting in a neighbourhood that is quickly taking shape, where today's purchase becomes tomorrow's prized address. (id:28469)
Royal LePage Performance Realty
516 Springbank Avenue N
Woodstock, Ontario
Open concept 3-bedroom Ranch with vaulted ceilings and hardwood floors, create an open welcome. The recreation room at the basement also has an open concept with a gas fireplace, pot lights and laminate floors. The 1-1/2 car garage is heated is perfect for the hobbiest to enjoy. The backyard is fully fenced and very private with a stone patio and garden shed. Roof (2015), Windows (2012), Carpet (2022), and Garage motor (2022). Please allow 24 hours irrevocability in all offers. Also allow 24 hours notice in all showings as this is presently tenanted. Tenants will move out January 31, 2026. (id:28469)
Right At Home Realty
709 - 2400 Virginia Drive
Ottawa, Ontario
Welcome to 709 - 2400 Virginia Drive! We're excited to present this charming 2-bedroom, 1-bathroom apartment located in the vibrant heart of Alta Vista. This well-managed condo building is conveniently situated near all essential amenities. The apartment has been freshly painted and features new laminate flooring in the bedrooms. Enjoy a spacious living room with a northwest exposure, perfect for taking in stunning sunsets. Additional highlights include a new air conditioning unit, a dedicated dining area, ceramic tile in the kitchen, and a stainless steel stove. The two generously sized bedrooms and a bright bathroom, complete with a brand-new toilet, make this space both comfortable and inviting. Residents can also take advantage of the building's amenities, including a sparkling laundry room, a party room with a piano and kitchen facilities, a sauna, a bike room, a library, and even a guest suite for friends and family for a nominal amount, and convenient underground parking (Parking Spot #42, Locker #709).We look forward to welcoming you to your new home! (id:28469)
RE/MAX Boardwalk Realty
#6 - 20 Sweetbriar Circle
Ottawa, Ontario
Welcome to this lovely updated, bright two-level condo which offers a spacious dining and living area complete with a balcony and a cozy wood-burning fireplace for those winter evenings. The well-sized kitchen provides ample storage, the main level also includes in-unit laundry, and a convenient 2-piece powder room. The upper level features two generous bedrooms with plenty of closet space, a 5-piece bathroom with cheater en-suite access, and an additional storage room. Situated in a quiet neighbourhood, this home is within easy walking distance of the Walter Baker Sports and Recreation Centre, shopping, OC Transpo, schools, and parks, everything you need is close at hand! Parking spot #B18 is conveniently located right at your entrance. 24 Hour Irrevocable on all offer as per form 244 (id:28469)
Royal LePage Integrity Realty
508 Cordach Crescent
Peterborough, Ontario
Turnkey Beauty in a Family-Friendly Neighbourhood. Welcome to 508 Cordach Crescent a beautifully updated 3-bedroom, 2-bath home nestled in one of Peterboroughs most desirable, family-oriented neighbourhoods. This meticulously maintained property offers the perfect blend of comfort, convenience, and long-term value, making it an exceptional opportunity for first-time buyers, or growing families. Step inside to discover a warm and inviting living space featuring tasteful upgrades and modern touches throughout. The primary bedroom boasts a custom built closet a rare luxury that adds both function and flair. The new roof (2022) and furnace (2024) offer peace of mind for years to come, while the smart thermostat adds efficient climate control at your fingertips. A fully equipped, public health certified basement kitchen ideal for a home-based food business. Whether you're cooking for your family or your clients. The backyard offers a private, fully-fenced space, with perennial gardens, ideal for children, pets, or summer entertaining. Located close to top-rated schools, greenspace in Jackson Park and Bonnerworth Community Garden, and easy commuter routes, this home delivers on location as much as lifestyle. Move-in Ready." A pre-sale home inspection report available! (id:28469)
Comfree
207 - 682 Churchill Avenue N
Ottawa, Ontario
Charming 1-Bed, 1-Bath condo in Westboro, steps from vibrant eateries and stores. Flooded with natural light, it features floor-to-ceiling windows, a well-lit kitchen with stainless appliances, white quartz counters, a modern backsplash, and extended cabinets. Enjoy some quiet time on your large private balcony. Benefit from an on-site fitness room. 1 Heated underground parking spot Included. Tenant responsible for Hydro & Enbridge. (id:28469)
RE/MAX Hallmark Realty Group
203 - 2376 Albert Street
Clarence-Rockland, Ontario
Welcome to this beautifully maintained northeast-facing 2-bedroom corner condo, offering breathtaking views of the river and mountains. Featuring hardwood and ceramic tile flooring throughout, this spacious and inviting unit is perfectly situated close to a variety of amenities.Step into a bright open-concept living space that includes: a spacious kitchen with abundant cabinetry and counter top space, a warm and welcoming living room with a natural gas fireplace, a dining area with patio doors leading to a generously sized balcony-perfect for relaxing. The large primary bedroom includes a walk-in closet and a full ensuite bathroom equipped with a step-in bathtub, thoughtfully designed for accessibility and safety. The second bedroom makes an ideal home office, guest room, or hobby space.A 3-piece main bathroom combined with a convenient in-unit laundry/mechanical room complete this well-laid-out condo. Additional features include: Heated underground garage parking (space #6), locker #38 for extra storage and elevator and secure intercom system. All appliances included in the asking price. As per Form 244: 24 hours irrevocable on all offers; Seller may respond sooner. Don't miss your chance to own this bright, comfortable, and ideally located condo with stunning views and exceptional features. Must be seen! (id:28469)
RE/MAX Delta Realty
12 - 1400 Wildberry Court
Ottawa, Ontario
What a beautiful place to call home. This bright and spacious townhome offers two bedrooms and two bathrooms, a comfortable living room with a cozy gas fireplace, and a separate dining area. Hardwood flooring, central air, and two walkout balconies with lovely western exposure allow natural light to fill the space throughout the day.The kitchen provides plenty of counter space, storage, and a convenient eat in area. Appliances and window coverings are included, along with in unit laundry and extra storage space. One surface parking spot is also included.Ideally located close to transit, shopping, parks, and nature trails. The home is vacant and ready for immediate occupancy and is perfect for professionals or small families looking for comfort and convenience. (id:28469)
Royal LePage Integrity Realty
3308 - 805 Carling Avenue
Ottawa, Ontario
Welcome to The Icon - Ottawa's tallest and most prestigious address! This stunning 1 Bedroom condo offers 649"-699"sq. ft. of bright, modern living space with spectacular skyline views. The open-concept layout features floor-to-ceiling windows, rich hardwood floors, and a sleek kitchen equipped with quartz countertops and stainless steel appliances-perfect for both cooking and entertaining.. Enjoy peaceful mornings or sunset evenings on your private balcony, soaking in the city skyline and the vibrant energy of downtown Ottawa. Residents enjoy resort-style amenities, including an indoor pool, fitness centre, sauna, yoga studio, theatre room, games room, party lounge, guest suites, and an expansive rooftop terrace with BBQs. A 24-hour concierge and a storage locker add convenience and peace of mind. Located in the heart of Little Italy, just steps from Dow's Lake, the Rideau Canal, LRT, restaurants, cafés, and the upcoming Civic Hospital, this condo delivers the perfect blend of luxury, lifestyle, and location. Experience elevated urban living-this is more than a home, it's a statement. (id:28469)
Ava Realty Group
1027 Silhouette Private
Ottawa, Ontario
Experience the perfect blend of style and comfort in this thoughtfully designed 2-bedroom,3-bathroom stacked home. Upon entry, a spacious foyer greets you and leads to the second level. On the upper floor, the open-concept living area is bathed in natural light from large windows, creating a warm and inviting atmosphere. This level also includes a convenient powder room near the entrance and access to a private balcony perfect for relaxing after a busy day. The kitchen is a true highlight, featuring sleek quartz countertops, a stylish backsplash, and a generously sized island that's ideal for meal preparation, dining, or entertaining. On the top floor, you'll find two large bedrooms, each with its own walk-in closet. The primary bedroom enjoys direct access to the main bathroom, while the second bedroom is conveniently situated next to an additional full bathroom. Located just minutes from shopping and Costco, this home offers modern living with unparalleled convenience. Photos were taken prior to current tenant. (id:28469)
Paul Rushforth Real Estate Inc.
507 Frye Lane
Frontenac, Ontario
Welcome to a rare waterfront retreat where architectural character meets serene tranquility. Sitting on 4 acres of beautifully landscaped shoreline, this striking Viceroy cedar home offers breathtaking views of Buck Lake. Surrounded by natural beauty and endless recreational opportunities, the home features a dramatic open-concept living area anchored by a beautiful gas fireplace, with a loft overlooking the main living space. Comfort is ensured year-round with in-floor radiant heating on both the main floor and the lower level. The property features a clean shoreline, with the lake dropping off approximately 20 feet from shore-ideal for swimming, boating, and excellent fishing right off the dock. A hot tub located in a gazebo just off the house provides a private, year-round space to relax and enjoy the surroundings. The cedar exterior blends seamlessly with the natural environment, reflecting timeless craftsmanship and quality construction. A three-car garage, along with a three-bay attached shed, offers exceptional space for vehicles, recreational equipment, and storage-ideal for both full-time living and four-season enjoyment. This is a property that delivers privacy, space, and an exceptional waterfront lifestyle-whether you're fishing at sunrise, relaxing by the fire, or unwinding in the hot tub just steps from the house. A truly special Buck Lake waterfront offering. (id:28469)
Revel Realty Inc.
161 Thomas Street
Greater Napanee, Ontario
Welcome to 161 Thomas Street West in Napanee, Ontario! Located close to schools, fairgrounds, curling clubs, downtown shops & restaurants, this 1+1 bedroom with den is ideal for those wishing to add your own flair, this property has a great deal of potential. Updates include Front Steps (2025), Roof (2013), Some Flooring (2025), Showers (2025), A/C (2011) (id:28469)
RE/MAX Finest Realty Inc.
20935 Oliver Lane
South Glengarry, Ontario
Are you ready to live just steps from the St. Lawrence River, with waterfront access, for an affordable price? This lovely 2 bedroom 1 bathroom home on Oliver Lane just east of Lancaster is cute, cozy, and sits on a spacious oversized lot. Enjoy summer days by the St. Lawrence River as well as the convenience of being just minutes from the amenities of the village of Lancaster. Stepping into this home you will appreciate the open concept floor plan that hosts plenty of natural light and a kitchen area with ample storage and counter space. Off the main area are two bedrooms as well as a 3-piece bathroom. The large porch on the east side of the home is perfect for spending summer evenings, and the oversized yard is great for hosting family events or enjoying the natural beauty that South Glengarry has to offer! As per form 244 minimum 24 hour irrevocable required on all offers. (id:28469)
RE/MAX Affiliates Marquis Ltd.
4 - 123 Pamilla Street W
Ottawa, Ontario
In the heart of Little Italy!! Separate side entrance. This one-bedroom, 2-bathroom, 2-level apartment is being offered at one ALL-INCLUSIVE price. All Utilities are included in the rent (heat, hydro, AC, water, high-speed internet) and don't forget ONE SURFACE PARKING SPOT. The Main Floor features the bright kitchen with good counter space and a window over the sink. The powder room is discreetly tucked away in one corner. Upstairs, you will find the cozy Living Area, Bedroom, and 4 PC Bathroom/Ensuite. Great storage. Carpet-free too. Shared Laundry is located in the main portion of the building's basement. A great community with young professionals. Shared access of the front porch. Located steps to the O Train, Dow's Lake, and just minutes to downtown and access to the 417. The unit has been professionally painted and cleaned. (id:28469)
Royal LePage Performance Realty
20 Karda Terrace
North Grenville, Ontario
Not yet Built or under construction. If you've been looking for a brand-new home that actually sits on the water, 20 Karda Terrace in CopperCreek Hideaway is a rare find. This 1,685 sq. ft. bungalow backs right onto the South Branch of the Rideau River, giving you that peaceful waterfront vibe while still being walking distance to Kemptville's schools, shopping, the hospital, and local trails. One of the standout Features is the massive 3-car garage. It includes a secondary interior entrance that leads directly to the lower level, which is a huge advantage if you're planning to build a secondary dwelling unit or an in-law suite.The build quality from CopperWood is impressive and focused on long-term efficiency. The home is equipped with a high-end Bosch air-to-air heat pump , R-60 ceiling insulation, and R-5.6 insulated sheathing on all exterior walls to keep your utility bills down. Inside, the open-concept layout features 2 bedrooms, 2 bathrooms, and smooth-finished ceilings throughout. You won't have to settle for "standard" builder cabinets either; there is a $32,000 allowance included for you to choose your own kitchen, laundry, and bathroom cabinetry and countertops.The finishes are modern and durable, featuring Moen "Sleek" faucets and a primary ensuite with a glass-door shower. Practical needs are covered too, with a 200-amp electrical service, Bell high-speed internet at the property line, and a rough-in for radon venting under the slab. Best of all, it comes with a full 2-year warranty on all labor and materials, plus the 7-year Tarion structural warranty for total peace of mind. Other Lots and models available or bring your own plans Photos are digital renderings (id:28469)
Royal LePage Team Realty
600 Calla Lily Terrace
Ottawa, Ontario
Welcome to 600 Calla Lily Terrace - Nestled in the highly desirable and friendly Summerside community, this single-family 4 bedroom, 4 bathroom home features a charming wrap-around porch and sits on a larger corner lot. Eye-catching curb appeal welcomes you as you pull into the driveway with garage access, leading into a warm and inviting foyer that offers your first glimpse of the functional and thoughtfully designed main floor. California shutters throughout add a polished yet cozy feel to the space. The bright dining room, surrounded by windows, is an ideal setting for hosting family dinners. Passing a convenient partial bathroom, you'll arrive at the heart of the home where the upgraded kitchen truly shines, offering high-end stainless steel appliances, a gas cooktop, built-in wall oven and microwave, quartz countertops, ample cabinetry and prep space, and a large centre island overlooking the breakfast nook and living room with a gas fireplace. From here, step outside to the private fully fenced yard featuring a large composite deck, a 12' x 16' gazebo with netting and curtains, and a resin garden shed for additional storage. Upstairs, you'll find four well-proportioned bedrooms, including the primary retreat with a walk-in closet complete with custom built-ins and a 5-piece ensuite showcasing a double vanity with quartz counters, a glass walk-in shower and deep oversized soaker tub. The second-floor laundry room adds everyday convenience with built-in cabinets and granite countertops. The newly finished basement extends the living space with a versatile family room, a 2-piece bathroom, and plenty of storage. Located close to shopping, transportation, schools, parks, and a full recreation centre, this home offers everything a family could wish for. Come have a look - you won't be disappointed. (id:28469)
Royal LePage Integrity Realty
77 Richelieu Street
Russell, Ontario
*PLEASE NOTE, SOME PHOTOS HAVE BEEN VIRTUALLY STAGED* Welcome to this beautiful Embrun townhome, offering the perfect blend of style, comfort, and location-an ideal place to call home. The main floor features a bright, open-concept design that feels welcoming the moment you step inside. The sleek kitchen is both functional and stylish, complete with a sit-at island that's perfect for casual meals or entertaining. The lovely living room flows seamlessly into the dining area, where patio doors lead outside and fill the space with natural light. Upstairs, you'll find three well-appointed bedrooms and two bathrooms, including a relaxing primary suite with a walk-in closet and private ensuite. Outside, enjoy a charming yard-ideal for summer BBQs or unwinding after a long day. Located in an amazing Embrun neighbourhood, this home is just minutes from parks, schools, recreation facilities, and all everyday amenities. A bright, modern townhome in a fantastic community- waiting for you to call it home. (id:28469)
Exit Realty Matrix
39 - 1140 Forets Avenue
Ottawa, Ontario
This 3 bedroom condo townhome with a fantastic location has been lovingly maintained. As you step into the foyer, you will appreciate the direct access into the garage as well as the easy flow into the living space. The dining room is well sized and offers convenient access into the tasteful kitchen. With a brand new refrigerator, stove and dishwasher (Jan 2026) as well as plenty of cabinetry & cupboard space, all that's left to do is move in & start making your favourite recipes. The living room is bright, with a direct view to the backyard & appointed with a cozy wood burning fireplace (sold as is/no WETT certificate on file). Upstairs, you will find 3 spacious bedrooms, the primary boasting an ensuite bathroom & plenty of closet space. A second full bathroom on this level completes the space. The finished basement allows for extra space to use as you see fit. A new washing machine (Jan 2026) & dryer can be found in the dedicated laundry room. There is good storage space in the laundry room in addition to the separate utility room. The backyard is fenced & is surrounded by multiple trees, great for shade in the summer & for nature lovers alike. This home is located just steps from Place d'Orleans, a future LRT station, plenty of schools, shopping, Ottawa River pathways & more | Upgraded insulation (Jan 2026) | Pride of ownership is evident throughout | Status Certificate package (Jan 9 2026) and home inspection report (Dec 16 2025) are available to view upon request after viewings | Dishwasher virtually edited in the photos as it has not beed installed yet. (id:28469)
Royal LePage Performance Realty

