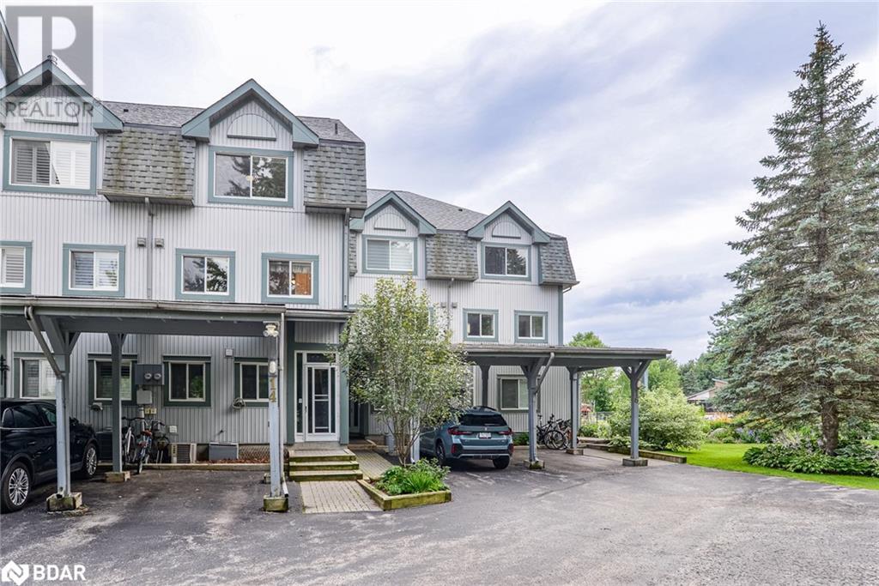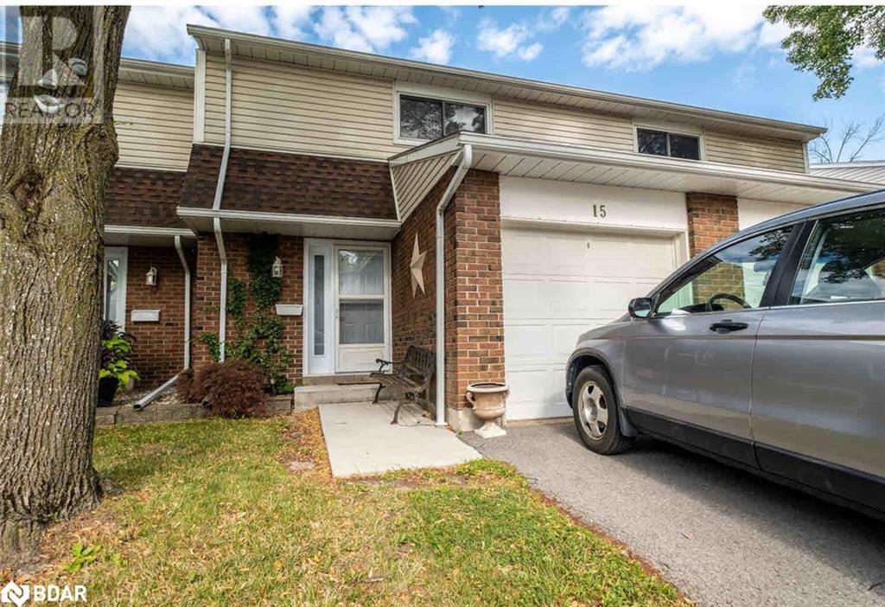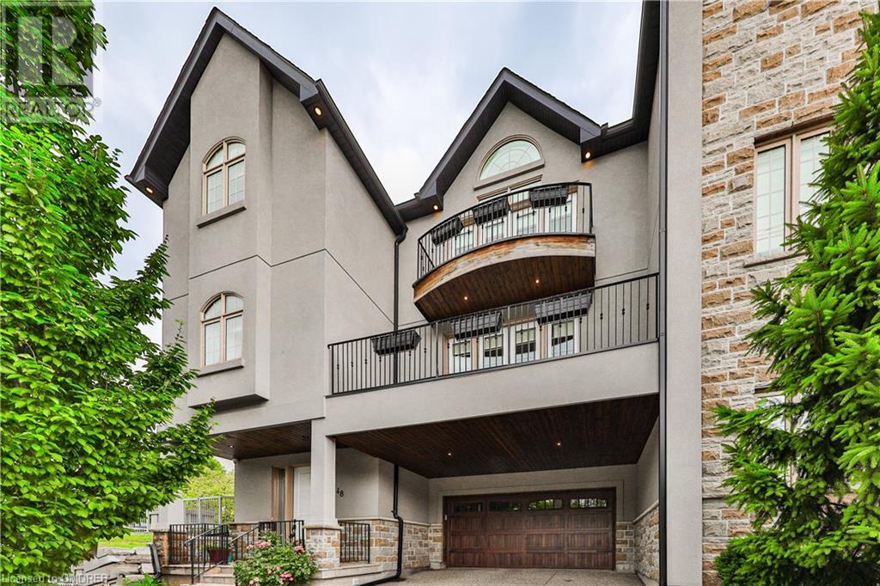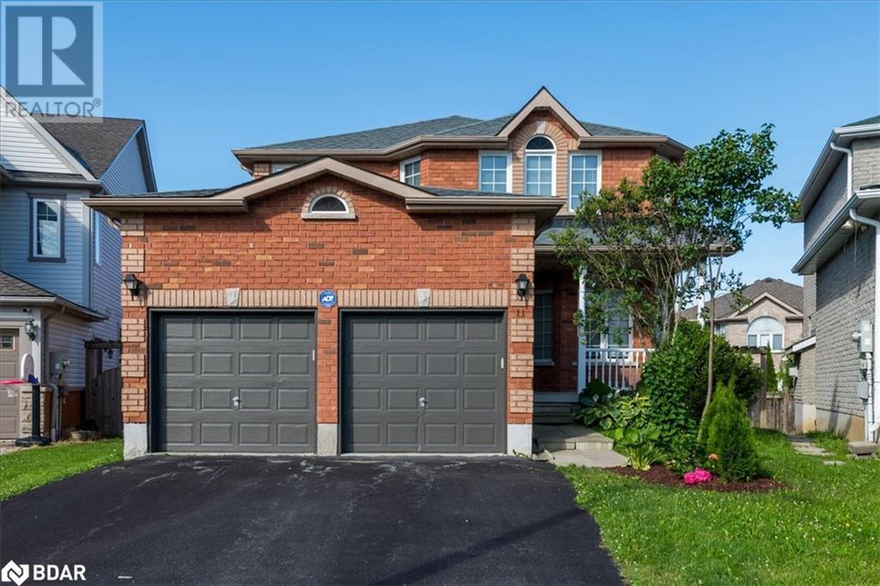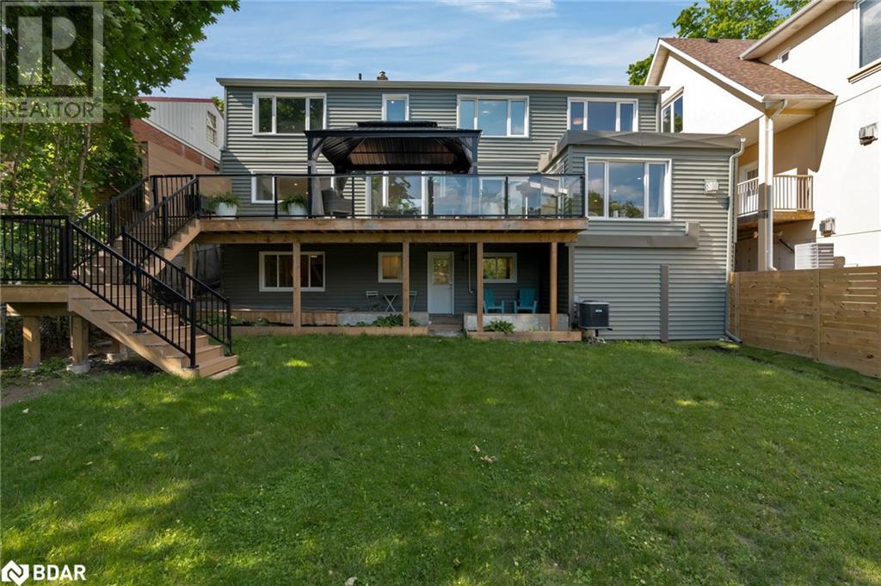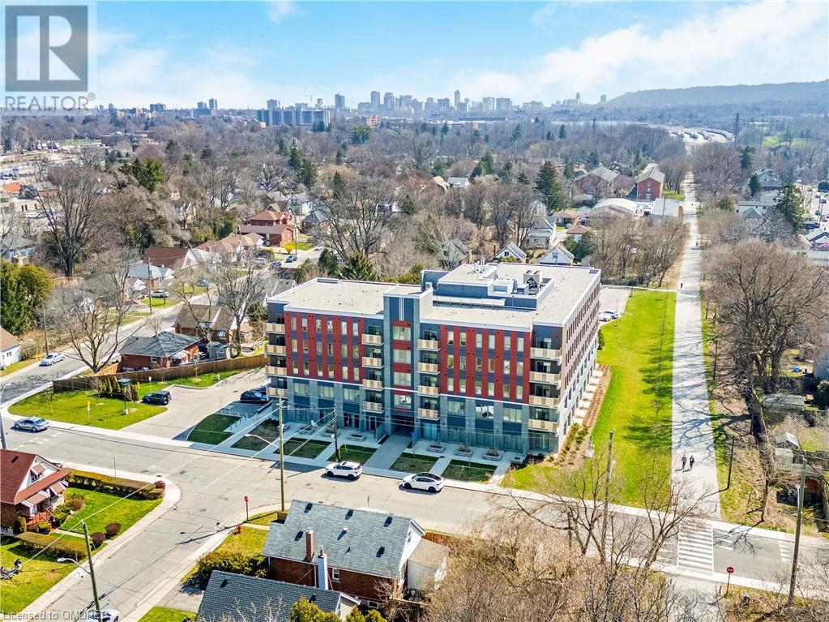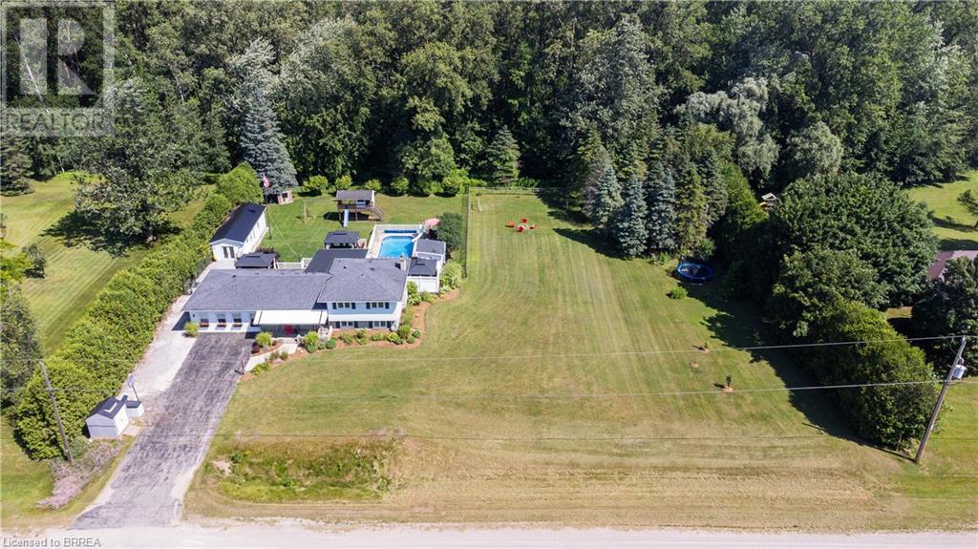4 Mcivor Street
Whitby (Rolling Acres), Ontario
Your search for a backyard oasis in the heart of Whitby stops here! Welcome to 4 Mcivor in Whitby, this sizeable all brick two story four bedroom home is packed with value. Living Dining Family Eat In Kitchen with walkout to serene back yard with large privacy hedge backing onto park area of school. Large and unique pool shape, hot tub, back deck with power tv and all the privacy you could want! spacious bedrooms on second floor, primary with ensuite and walk-in closet. Finished basement with large storage space and potential for additional bedrooms or in law suite! Short drive to 401, centrally located to be anywhere fast yet tucked away on a quiet street in a desirable and quiet neighbourhood! **** EXTRAS **** All standard chattels included, HWT owned. Hot tub, pool equipment all included as well. This one is a don't miss opportunity! (id:27910)
Tfg Realty Ltd.
8 Culinary Lane Lane Unit# 412
Barrie, Ontario
Introducing a stunning 3-bedroom condo, boasting 1267 sq ft of luxurious living space. Step inside to discover gleaming hardwood floors that flow seamlessly throughout. The kitchen and bathrooms have been elegantly upgraded, featuring modern finishes and top-of-the-line appliances. This condo offers the convenience of underground parking and a locker for additional storage. Residents will enjoy exclusive access to a fitness center, community kitchen, and outdoor amenities including pizza ovens and spacious patios, perfect for entertaining friends and family. For those with active lifestyles, there's a playground and basketball court right on site. Situated close to Highway 400, Lake Simcoe, the Go Station, and an array of shopping and dining options, this condo offers the perfect blend of convenience and luxury living. (id:27910)
Right At Home Realty Brokerage
30 Laguna Parkway Unit# 14
Brechin, Ontario
Waterfront Oasis in Lagoon City! This 3 storey condo townhouse has refinished hardwood floors and was just painted. The den / office / recreation room offers a patio walk out to the private covered boat slip. Upstairs there is a large open concept living & dining area with a patio walk out to the huge sundeck featuring unobstructed water views. Other features include crown moulding, updated bathrooms, a galley kitchen with stainless steel appliances and lots of storage space, a spacious laundry room with a sink, extra fridge and storage space. The primary bedroom has a juliette balcony overlooking the water, a walk in closet with shelving and a large ensuite bathroom. The second bedroom features laminate flooring, a triple closet. The bathroom next door features a spa like walk in shower with multiple body jets. A private carport keeps your vehicle safe from the elements. Dock your boat in your private covered boat slip. Just a few minutes by boat and you are in Lake Simcoe which is a gateway to the Trent Waterways. Enjoy four season living in vibrant Lagoon City. We have a community centre, racquet club (tennis & pickleball), 2 private beaches, trails. kilometres of canals to explore, marina, restaurants and so much more! Only 90 minutes to the GTA. (id:27910)
Pine Tree Real Estate Brokerage Inc.
45 Brewster Way
Brantford, Ontario
Located in Brantford's desirable West End at 45 Brewster Way, this charming all-brick raised bungalow is set on a spacious pie-shaped lot in a peaceful crescent. Featuring 4 bedrooms and 2 bathrooms, this home offers the perfect mix of comfort and elegance. Upon entering, you'll be greeted by an open-concept living room that flows seamlessly into the eat-in kitchen, both highlighted by beautiful hardwood floors. The kitchen boasts bright white cabinets, ample storage, stainless steel appliances, and a water purifier integrated into the faucet. Sliding doors lead you to the backyard, creating an effortless indoor-outdoor living experience. The primary bedroom, decorated in soothing neutral tones, features a large window with views of the lush backyard. Another well-sized bedroom on this floor offers flexibility for guests or children, alongside a functional 4-piece bathroom. Downstairs, a spacious recreational room awaits, complete with a fully-equipped wet bar—perfect for entertaining. This level also includes two more generously sized bedrooms and a sleek 3-piece bathroom with a large glass-enclosed shower. The backyard is a true retreat, featuring a two-tiered deck accessible from the kitchen. The upper level includes a covered sun deck, while the lower tier features a charming hard-topped gazebo. A large shed provides ample storage, and the fully fenced yard ensures privacy and security. Additional amenities include a water softener, tankless water heater, and a brand-new fan for the central air system installed just last month. Don't miss the opportunity to make this move-in ready home yours. (id:27910)
Royal LePage Brant Realty
8 Alexander Street Street
Minesing, Ontario
Nestled on a sprawling 1.24-acre lot in the prestigious community of Anten Mills, 8 Alexander is a masterfully crafted custom home that defines luxury living. This residence seamlessly blends modern sophistication with the tranquility of its natural surroundings, offering an unparalleled lifestyle for the discerning homeowner. 8 Alexander provides a peaceful escape while remaining just minutes away from Skiing and walking trails. The neighborhood is known for its upscale properties, excellent schools, and a strong sense of community (id:27910)
Exp Realty Brokerage
7595 Hwy 17 Highway
Worthington, Ontario
Welcome to 7595 Highway 17, an exceptional investment opportunity featuring three separate units generating $54,390 in annual rents! This property offers a diverse range of living spaces & ample parking provided while sitting on 0.77 acres!.: - **Main Floor Unit:** -A spacious three-bedroom unit with a four-piece bathroom, extra-large living area, and dining room. **Second Unit:** A two-bedroom unit with a four-piece bathroom.. - **Third Unit:** A one-bedroom unit with a three-piece bathroom, living room, and gallery kitchen. The property has undergone recent renovations, boasting all-new laminate flooring, updated bathrooms, and modern kitchens. Key updates include: - Furnace (6 years old) - Hot water tank (2023) - Two-year-old SIM water filtration system - New water softener with tannin removal - Automatic heat line from the well to the building - Newer electrical panel - Roof (2019) - Separate entrances to all units - Shared laundry on the main floor with an additional separate entrance - Double bay garage with hydro - Ample parking. All tenants have full leases in place with last month's rent which would be provided to the new owner. This property is an excellent income-generating investment with solid, reliable rental income. Absolutely incredible CAP Rate with this property. Contact for financials. Extras:All existing light fixtures & ceiling fans, 3 fridges, 3 stoves, 1 washer & dryer, propane furnace, owned hot water tank, water filtration system with UV light & filter & Tanen remover. (id:27910)
Century 21 B.j. Roth Realty Ltd. Brokerage
286 Cushman Road Road Unit# 15
St. Catharines, Ontario
Why rent when you can own. Great investment opportunity. This 3 bdr townhome has a new front door, spacious master bedrm with walk-in closet, providing ample storage for your wardrobe essentials. Open the patio door and step onto the inviting 2-tier deck, where you can unwind and entertain while enjoying the serene views of the Welland Canal/ passing ships, no rear neighbors ensure privacy and tranquility. The finished basement adds versatility to the home, featuring an additional room that could easily serve as an office or playroom to suit your needs. Laundry chores become a breeze with functionality. Utilize the abundant storage space under the stairs to keep your belongings organized and out of sight. Attached garage offering private entrance to house. Proximity to shopping centres, QEW, and highways ensures that all your daily needs and adventures are within easy reach. (id:27910)
Ipro Realty Ltd.
24 Toffee Trail
Hamilton, Ontario
Wow, Is The Only Word To Describe This Stunning Home! Welcome To A Unique, Bright, And Beautiful House On The Market! This Property Features Approx. 4,100 Sqft Of Living Space, Including A Fully Finished Legal Basement Apartment(1249 SF).This Well-Built Detached House Boasts 4+2 Bedrooms And 4+2 Washrooms, Making It The Perfect Family Home. The Home Features Open Concept Living/Dining, Family Room with Fire place, Smooth Ceiling Through Out the home That Enhance The Spacious Feel. The Modern Upgraded Kitchen Is A Chefs Delight, Equipped With A S/s Appliances(GE Caf series): Gas Stove, Fridge, Dishwasher, Quartz C'Tops, Back Splash, Servery, Waterfall Center Island, W/O to Patio, Led Lights, The Master Bedroom With A 5-Piece Ensuite And Two Walk-In Closets and A main floor Laundry. The Home Offers Scenic Views And A Peaceful Setting. Its Conveniently Close To All Amenities, Making It A Desirable Location For Easy Living. This House Is An Absolute Showstopper And A Must-See! (id:27910)
Homelife Miracle Realty Ltd
48 Rebecca Street
Oakville, Ontario
Step into the heart of prestigious Old Oakville and discover the charm of 48 Rebecca Street. Nestled in an upscale neighbourhood, this stunning home marries classic styling with luxurious finishes and modern architecture, offering a seamless blend of elegance and comfort. Imagine living in just under 3,000 sq ft of beautifully designed space, where every detail has been meticulously crafted. As you walk through the door, you’re greeted by soaring 10-foot ceilings and a spacious foyer. The illuminated hardwood staircase guides you to the main floor. Upstairs, a cozy fireplace beckons you to relax, while pot lights cast a gentle ambiance, highlighting the spacious and open layout. The gourmet kitchen is the heart of this home, a place where culinary dreams come to life. With quartz countertops, stainless steel appliances, and shaker-style doors, it’s both functional and stylish. On the top floor, you'll find two well-appointed bedrooms, each with its own ensuite bathroom. The primary bedroom features a private balcony, perfect for enjoying morning coffee or evening sunsets. Both bedrooms offer a comfortable and private retreat, with elegant finishes and plenty of natural light, ensuring a pleasant and relaxing atmosphere. Additional features include a high-efficiency furnace, an elegant oak staircase, a central vacuum system, and a roughed-in elevator shaft for future convenience.The newly finished lower level offers even more space, 2-piece bathroom and a cold room perfect for storage. Enjoy spacious balconies on each level, with custom-made blinds and freshly painted interiors as of 2024, enhance the overall aesthetic. This freehold property comes with no additional fees, ensuring peace of mind. Located in an area renowned for its prestigious schools, 48 Rebecca Street is just a short walk from the vibrant Downtown Oakville, Kerr Village, Tannery Park, the Oakville Club, and the lake. The GO train station is only five minutes away, making commuting a breeze. (id:27910)
Sotheby's International Realty Canada
11 Sovereign's Gate
Barrie, Ontario
Welcome to 11 Sovereign's Gate, a charming 2-storey family home boasting 2336 sqft of living space with 4 generous bedrooms and 3 bathrooms, Perfect for a growing family. This gem features an open concept layout drenched in natural light, a walk out basement, a large deck on the main level for your outdoor enjoyment. 9' Ceilings, Hardwood floors, large front porch. Main level boasts a wall of pantry, lots of cupboards. The breakfast room is bright and cheery opening out through French doors to overlook the back yard. The cozy family room has a gas fireplace, this being the center of your daily living. Curving Oak stairs lead to the upper level. The Primary Suite has a wonderful walk-in closet, spacious ensuite with soaker tub, separate shower & lighted mirror which gives a spa like experience. Notice the 3 other generous sized bedrooms and main bath with massive walk-in shower. The 2 car garage adds to the convenience, with inside entry to Main floor laundry/Mud room. The unfinished walk out basement has two framed rooms, but can easily be changed to suit your needs, allowing your creative touch, to suit your desires. There is a large cold cellar as well. It is walking distance to schools and close to beaches, golf, Friday Harbour, parks, shops, tennis, and hiking trails. Move-in ready and waiting for you! Some of the pictures have been virtually staged. Book your showing today! (id:27910)
RE/MAX Hallmark Chay Realty Brokerage
616 Mead Court
Sarnia, Ontario
Presenting an exceptional 2-year-old masterpiece by Iacobelli Construction Limited. This meticulously crafted bungalow, situated in the prestigious Heritage Park Subdivision, boasts a prime cul-de-sac location on a generous lot. Offering 4 bedrooms and 3 bathrooms, this home exemplifies luxury and sophistication. Step into the impressive 11' front foyer, leading to a stunning kitchen adorned with quartz countertops and a pantry, overlooking a spacious great room with a gas fireplace and accent wall. The main floor features soaring 10' ceilings, enhancing the sense of openness. The master retreat is a sanctuary, complete with elegant ceilings, a walk-in closet, and a spa-like ensuite featuring a standalone soaker tub, a tiled shower, and double sinks. Luxurious flooring extends throughout the main floor and basement, with tiled flooring in all bathrooms. The expansive basement includes a recreation room, utility room, two additional bedrooms, a 3-piece bathroom, and ample storage. This home truly has it all, blending high-end finishes with thoughtful design for an unparalleled living experience (id:27910)
Homelife Silvercity Realty Inc Brampton
95 Barrie Road Unit# 108
Orillia, Ontario
Welcome to 95 Barrie Road, a newer residential building, in a prime location, just minutes away from downtown, the Rec Centre, and many other amenities. This bright and efficient two bedroom unit boasts modern design and features, including a walkout to a small patio and stainless steel Whirlpool appliances. On-site laundry services add to the convenience of living here. Tenants are responsible for their individual hydro, gas and water usage, and units are individually metered. Smoke free building and security cameras at entry points. One parking spot is included. Barrier free units are also available. First and Last month rent is required. (id:27910)
Exp Realty Brokerage
2356 Charles Cornwall Avenue
Oakville, Ontario
Quality built by renowned Fernbrook Homes in well-established + family-oriented Glen Abbey. Backing directly onto Deerfield Golf Course offers a unique experience where you can enjoy lush nature + local wildlife from your own backyard. Glen Abbey Encore is among the last new home communities built within Glen Abbey - a clever blend of modern and new set within a mature landscape. Natural linear stone + brick clads the exterior and the front portico w/stately entry creates a welcoming front exterior. 3,809 finished square feet, 4 bedrooms + 4.5 baths. Luxuriously finished throughout where a transitional aesthetic seamlessly blends w/classic woods and textures. Sunken formal foyer + adjacent living room w/oversized glazing sets the tone for the rest of the home. The powder room is tucked away, while a functional mudroom is located off the garage. The dedicated dining space lends itself to more formal gatherings, while staying connected to the great room and kitchen through a servery. A private office is tucked away w/golf course views. Custom Downsview kitchen w/full-height cabinetry w/dark pewter hardware, pantry w/shelves + lower drawers, panelled appliances + expansive island w/double waterfall edges, extra seating + hidden storage. The breakfast space is bright + offers lush rear views w/glass doors to the upper rear deck, making al fresco dining seamless. With spectacular golf course views this is an ideal family gathering spot. The primary bedroom is bright + spacious w/2 walk-in closets + luxurious ensuite w/soaker tub + oversized glass shower. Three additional bedrooms are generously sized w/ample storage, extensive glazing + ensuites. Convenient laundry rounds out this level. The lower level is unspoiled + has ample windows, 3-piece rough-in + high ceilings. Offering a myriad of amenities close by, top rated schools, easy access to beautiful Bronte Creek Provincial Park + close proximity to Bronte GO and major highways – this is an ideal choice. (id:27910)
Century 21 Miller Real Estate Ltd.
65 Shanty Bay Road
Barrie, Ontario
This newly renovated home offers luxurious living with breathtaking views of Kempenfelt Bay. Enjoy direct access to the Barrie North Shore Trail, perfect for nature walks. The chef-inspired kitchen is a culinary dream, featuring a magnificent quartz island, double wall ovens, two dishwashers, and an elegant marble backsplash. Entertain guests on the expansive composite deck that overlooks a vast backyard and the bay. The in-law suite, with its private entrance, adds convenience and privacy. Situated within walking distance to Johnson's Beach and a short drive to downtown Barrie, the hospital, Georgian College, Highway 400, shopping, and restaurants, this house provides both tranquility and accessibility. The exquisite details, such as heated floors in the ensuite and sparkling new windows, make this house a perfect blend of comfort and sophistication. Make this inviting and luxurious house your new home. (id:27910)
Keller Williams Experience Realty Brokerage
9296 Beachwood Road
Collingwood, Ontario
Collingwood calls you to this Perfect getaway for winter/ summer fun. Why pay condo fees? Huge fenced in backyard. Charming Hudson Bay design in the heart of Collingwood ski country. Perfect 2-bedroom home that can be your very own ski cabin and the ultimate summer cottage next to the lake! Steps to the water with beach access and minutes to the popular beaches of Wasaga. Maintenance free with new vinyl siding, new windows, doors, soffit, fascia and trough. Metal roof. Private wrought iron gated entrance with new fence, septic system and parking area. Municipal water. Also complete with snow melt roof top wiring and new stylish exterior lighting. Sliding doors lead out to a new huge deck to enjoy summer entertaining. New custom design Muskoka North firepit ring flanked with bench seats for winter fires after a day at the hills. Outdoor dart area for more backyard fun and shed for storage. New wiring and plumbing throughout. Durable laminate floors for easy clean up, freshly painted and new lighting in bedroom and living room areas. The cute and cozy vacation home comes complete with everything you see! Turnkey complete with all furnishings indoor and out, appliances and designer decor. Includes all right down to the knives forks and spoons! Washer dryer combo unit built in for ease of use. Steps to the water for your bay access. Shallow entry. Great swimming and fishing. Located 20 minutes from the Blue Mountain Ski Resort and 15 minutes to Wasaga Beach. 90 minutes from Toronto. Directions to Property: Beachwood Rd at Sandell Street (id:27910)
Royal LePage Brant Realty
1052 Rainbow Valley Road W
Springwater, Ontario
Top Reasons You Will Love This Home: 1) Unparalleled luxury in this British Colonial-inspired estate, custom-built in 2022 on a pristine 5-acre property. Custom gate with an intercom and security camera, a cascading driveway, surrounded by manicured lawns and gardens with irrigation sprinklers. The fully fenced yard ensures safety for children and pets, while a separate driveway leads to a cleared area for a future shop. The main level features a dream kitchen with white oak hardwood flooring, quartz countertops, custom cabinetry, and built-in JennAir appliances. The walk-in pantry offers additional storage with a full-size refrigerator, and a second sink and dishwasher. The office includes a gas fireplace, coffered ceilings, custom built-ins, and solid core pocket doors. Convenience with heated bathroom and laundry room floors, custom cabinetry, and quartz countertops. Upstairs, the primary suite offers a spacious bedroom, a dressing room with custom organizers, and a luxurious ensuite. Additional bedrooms feature walk-in closets and ensuites. The basement includes a home gym featuring rubber matting flooring, custom glass walls, and mirrors. The games room and entertainment area include luxury vinyl plank flooring, a gas fireplace, and a custom wet bar. Additional spacious bedrooms have large windows and walk-in closets, while the bathroom includes heated tile flooring and a custom glass shower. This level also boasts fully hydronic radiant heated flooring throughout, ensuring warmth and comfort year-round. For car enthusiasts, the heated garages provide an ideal environment for vehicle storage and maintenance. This home has high-speed Fibe internet and a Generac generator with an automatic transfer switch. The exterior boasts Maibec engineered siding and stone, with a 16'x39' saltwater pool surrounded by natural stone pavers. Located just 5 minutes from Highway 400. Enjoy modern living with an elevator providing access to all three floors. 8,248 fin.sq.ft. Age 2. (id:27910)
Faris Team Real Estate Brokerage
Part 1 - 712 Mt St Louis Road W
Oro-Medonte, Ontario
Beautiful building lot. Border of trees around the property for privacy. Almost 1 Acre of sandy soil, great soil to build on. Services required natural gas, hydro, well and septic. Some conservation authority land on 1/4 of the way back side of property. House will require conservation authority approval but plenty of building space to build a grand home. See pictures for conservation boundaries. Developer fees the responsibility of the buyer. Nature at it's best, close to Copeland forest and Mt. St. Louis ski hill. (id:27910)
RE/MAX Hallmark Chay Realty Brokerage
Part 3 - 712 Mt St Louis Road W
Oro-Medonte, Ontario
Beautiful building lot on almost an acre property. Cleared and ready to build. Hook ups are necessary in the vicinity for natural gas, hydro, as well as well and septic systems. Deep sandy soiled area great for new build. Lot has a nice tree line at front, sides and back offering privacy. Small back left hand portion governed by Nottawasaga conservation authority otherwise lot is clear for build. Developer fees the responsibility of the buyer. Nature lovers mecca, close to Copeland forest and Mt. St. Louis ski hill. (id:27910)
RE/MAX Hallmark Chay Realty Brokerage
64 Mississaga Street W Unit# 4
Orillia, Ontario
Well known casual fine dining in Orillia's downtown core. Discover a turnkey restaurant for sale, entering 15 successful years in business. Licensed for 99 people indoors and 40 on patio. Currently seating for 82 indoors, including a private 10 seat rooom. All operational chattels included (list available upon accepted conditional offer). Located within downtown Orillia, close to Orillia Opera House, Orillia waterfront, and close to Casino Rama and Hwy 11 & Hwy 12, it's a prime location for locals and tourists alike. (id:27910)
Century 21 B.j. Roth Realty Ltd. Brokerage
77 Leland Street Unit# 421
Hamilton, Ontario
Welcome to 77 Leland Street in the popular, well established Ainslie Wood neighbourhood. This newer modern condominium is steps from McMaster University, McMaster Hospital, and all the amenities one could desire. Built with functionality and lifestyle in mind, it is perfect for investors, students, and or commuting professionals. Tasteful interior with neutral design and colours, granite counter top in white kitchen, laminate flooring throughout, high ceilings, and plenty of windows. West facing unit filled with natural sunlight. Deck grade composite tiling with drainage on balcony. Unit 421 also features the best parking spot available. Safe and secure condo with common laundry room, 4th floor in door bicycle storage, security cameras, and 24/7 emergency maintenance. Surrounded by ample green space, close proximity to public transit, trendy restaurants, and major commuter routes, it is the perfect location for all. Building was built in 2020, not subject to rent control. (id:27910)
Sotheby's International Realty Canada
2801 25 Side Road
Innisfil, Ontario
Welcome to this cozy 3-bedroom, 1 bathroom bungalow located in Innisfil situated on a large 100 ft x 160 ft lot. Upon entry you are greeted by new laminate flooring throughout. You will notice lots of large windows in the living room allowing bright natural light. The kitchen is equipped with lots of cupboard space and a built-in microwave, dishwasher, fridge and stove. The fully fenced large backyard is the perfect space for those who love gardening or spending time outdoors. The circular driveway and 2 car garage allow for ample parking when having company over or tons of room to work for those who like to stay busy. An additional 10 ft by 20 ft garage and 2 storey shed in the yard provide ample space for work and play. This desirable location is perfect for those wanting out of the busy city but still close enough to enjoy all the convenience and amenities the city has to offer. (id:27910)
Painted Door Realty Brokerage
222 Black Walnut Drive Unit# 2
St. George, Ontario
3500 ft.² industrial space with reception 2 piece washroom and private office. 14 foot tall drive-in door, with automatic controls. Both radiant tube and forced air gas blower heating in warehouse. 100 amp 600 V power, 3 year lease option. Clear Height approximately 14.6ft at the eaves and 16ft at the peak. List price is semi-gross, plus HST & Utilities. (id:27910)
RE/MAX Twin City Realty Inc
570 Henry Street
Woodstock, Ontario
Unlock the ultimate investment and income opportunity with this exceptional property that promises both potential and prosperity! Whether you're an astute investor seeking a lucrative asset or a savvy homeowner looking to offset mortgage costs, this legal duplex with an additional legal non-conforming separate unit at the rear is an ideal choice. The main unit, thoughtfully owner-occupied, showcases 2 bedrooms, a modern kitchen with updated cupboards, stylish backsplash, stainless steel appliances, newer living room flooring, and a bathroom featuring a luxurious walk-in bathtub for added comfort. Discover the basement's hidden gems—bonus rooms, storage spaces, and a three-piece bathroom with a private entrance, currently utilized by the owner as part of their living quarters. The upper 1-bedroom unit offers a spacious living room and kitchen, complemented by a private deck perfect for hosting BBQs and gatherings. Nestled discreetly at the back, the separate self-contained one-bedroom unit boasts a patio door leading to a private backyard oasis, ideal for outdoor entertaining. Each unit, beyond water costs, independently covers its heat and hydro expenses. The property comes complete with essential appliances—fridge, stove, washer, and dryer—all included in an as-is, where-is condition. Benefit from recent upgrades including a newer furnace, AC, windows, and doors, along with both buildings boasting a durable steel 55-year warranty roof for peace of mind. Located just a stone's throw away from major highways 403 to Brantford and 401 to London, this property offers a serene retreat with unbeatable accessibility. With a plethora of features too numerous to list, booking a showing is the key to unlocking the full potential of this remarkable investment. Don't miss this golden opportunity to secure your financial future and live the dream of mortgage-free living or lucrative rental income—it's a decision you won't regret! (id:27910)
Century 21 Heritage House Ltd
1375 Windham Centre Road
Windham Centre, Ontario
Welcome to 1375 Windham Centre Road, in beautiful Norfolk County. Sitting on a private 1 acre lot with no rear neighbours, this 5 (4+1) bed, 3 bath home is ready for its next owners. Most of the property is recently updated throughout - simply move in and enjoy. Boasting a spacious kitchen/dining room with custom cabinetry and quartz countertop that has a sunroom attached with additional seating and loads of natural light. The recently added Primary bedroom feels like its own separate wing of the house-with double closets and a huge ensuite bathroom. Another spacious 3 bedrooms and bath on the upper level making this the perfect house for the growing family, or those needing office space. Now the best part, your backyard paradise- a huge deck with coveted gazebos perfect for entertaining, and completely private in ground pool. With a detached heated shop, parking for 8, a beautiful rural setting, the list goes on and on with this home. Book your showing today! (id:27910)
RE/MAX Twin City Realty Inc



