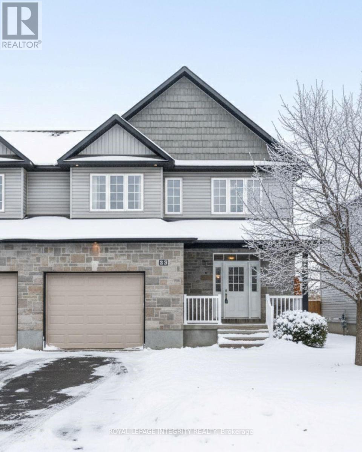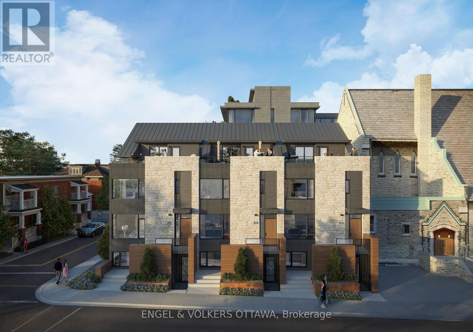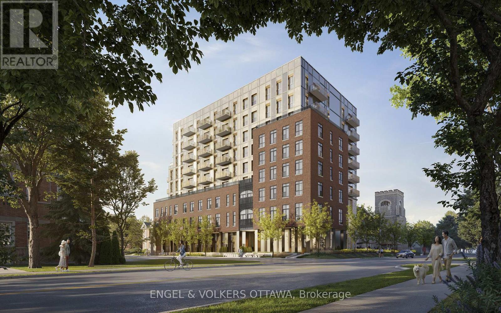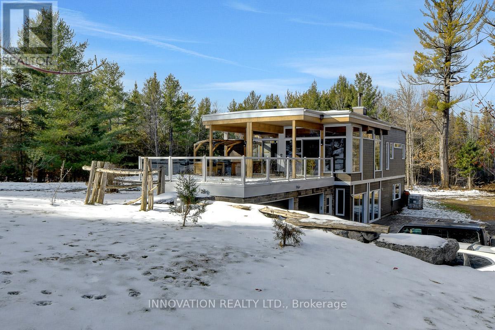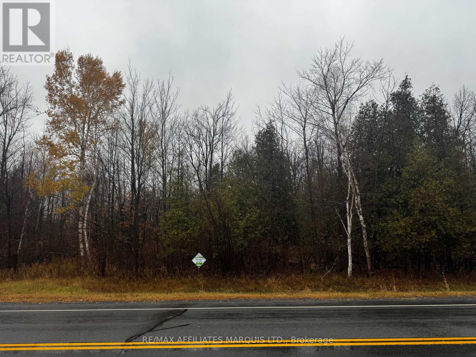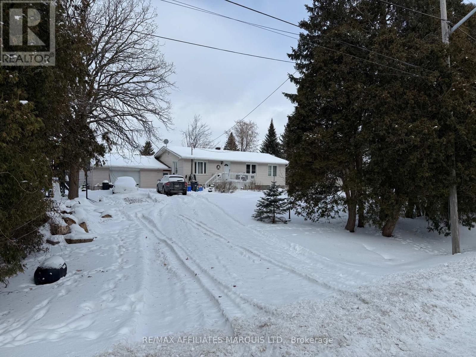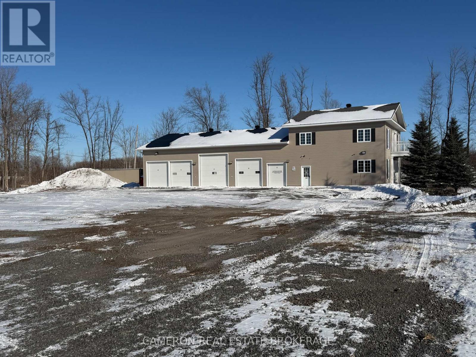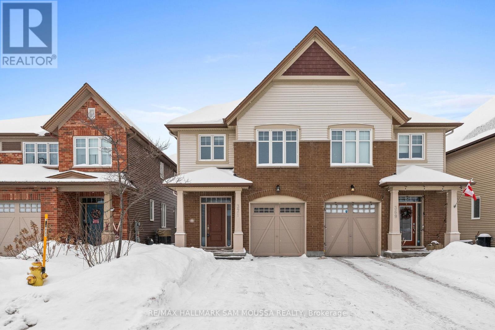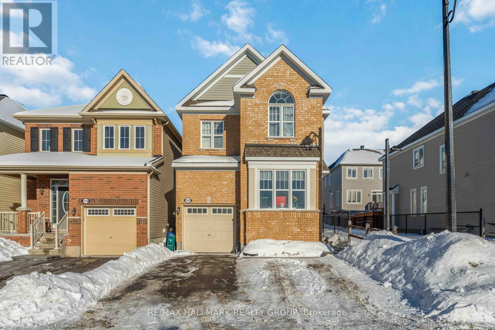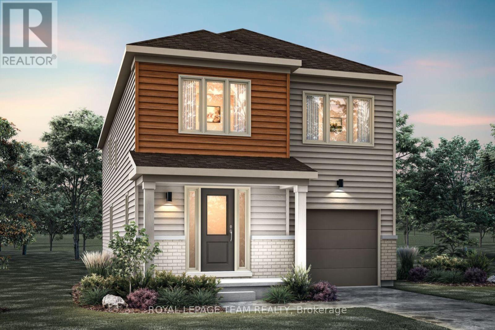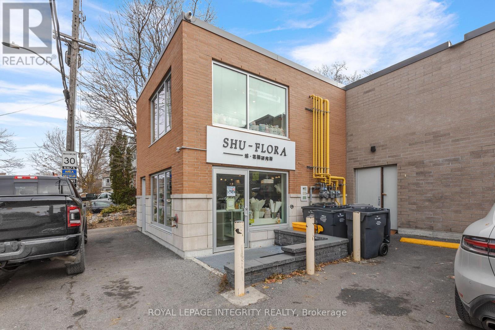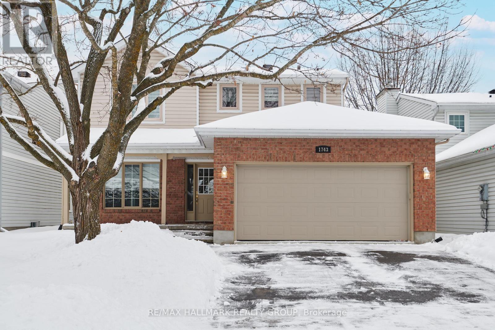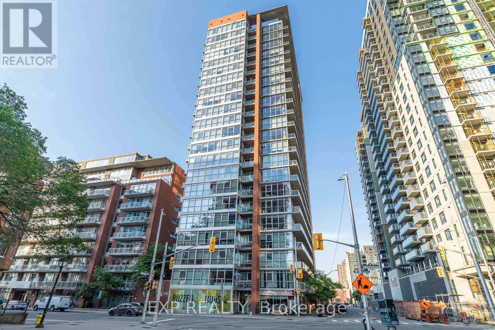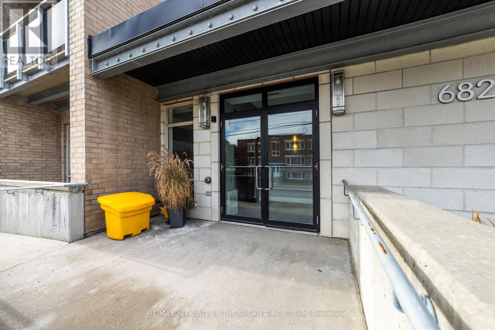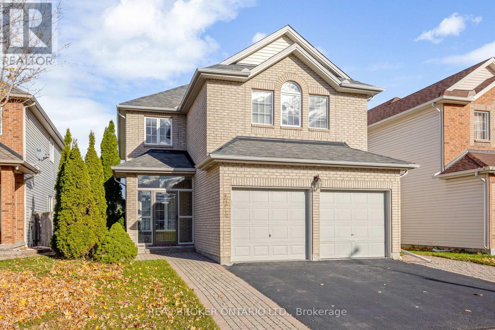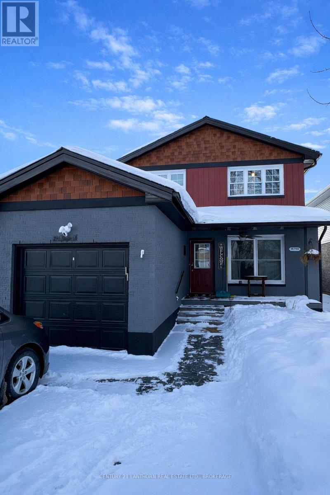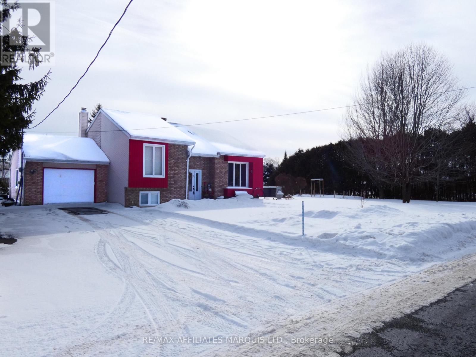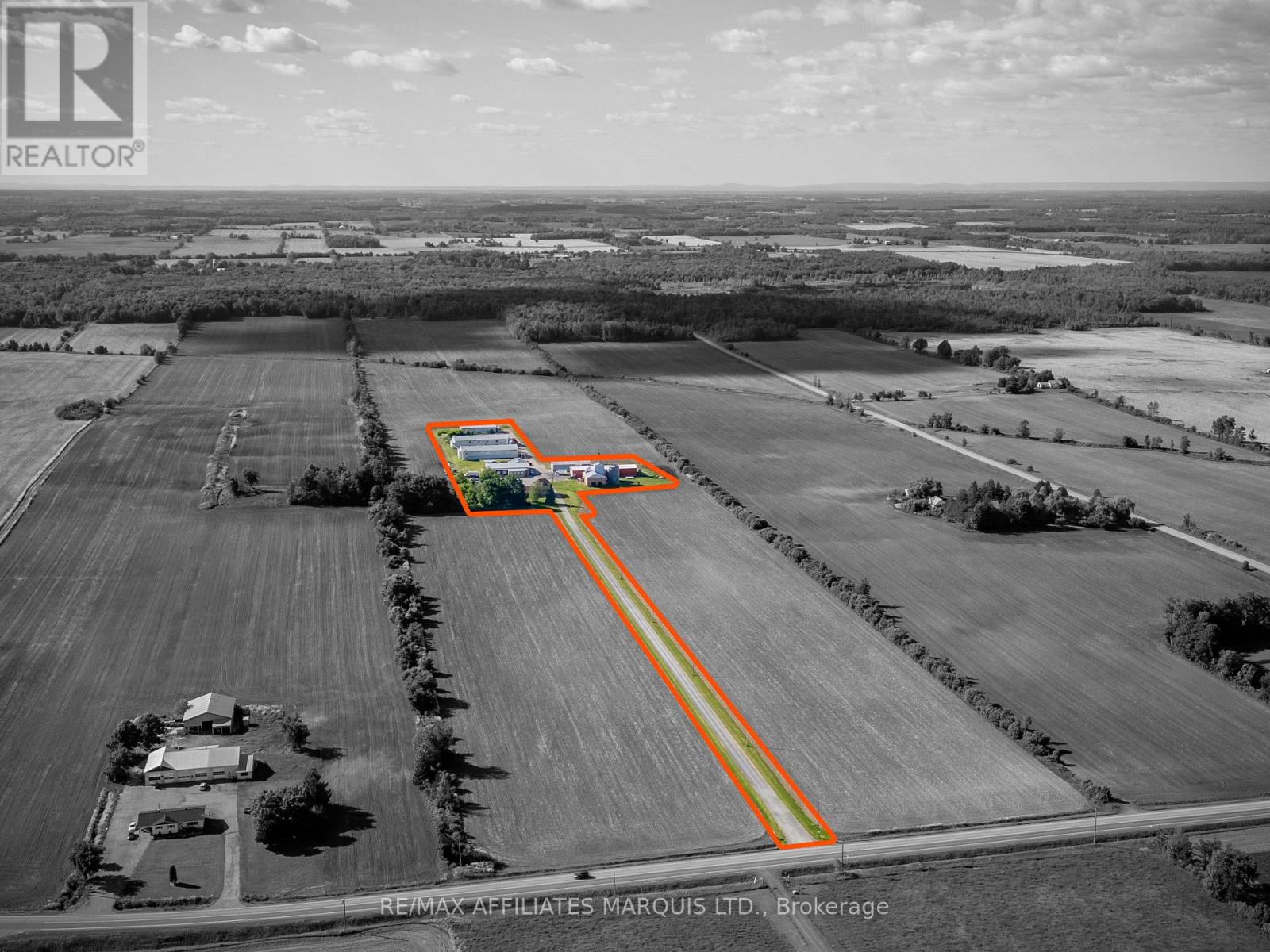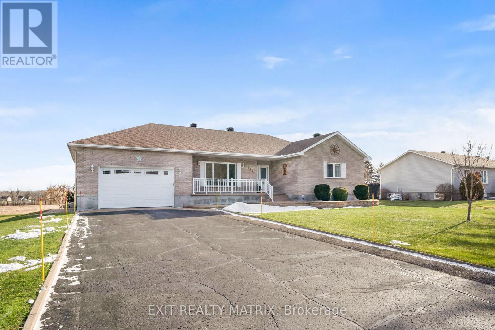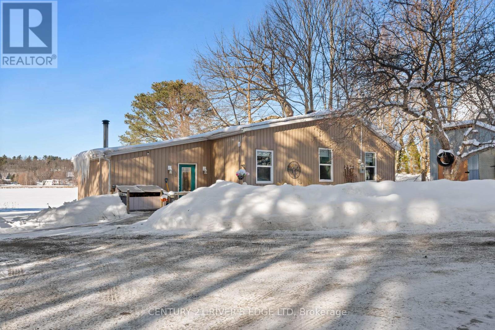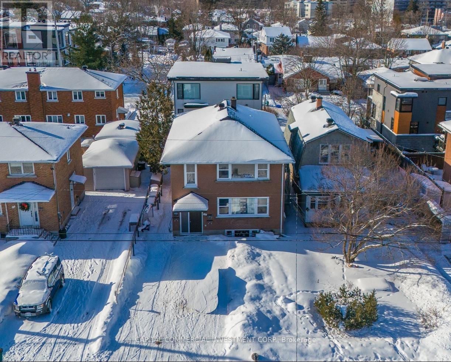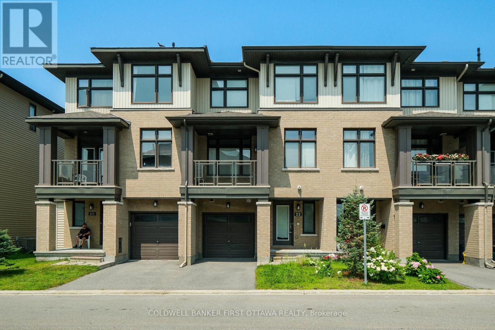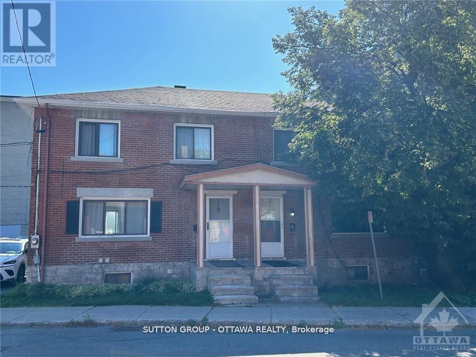53 Willowshore Way
Carleton Place, Ontario
Welcome to this beautifully maintained semi-detached home in the highly sought-after community of Stone Water Bay in Carleton Place. Ideally located just steps from scenic walking trails, parks and the picturesque Mississippi River. This home offers the perfect blend of lifestyle, comfort and convenience. Featuring 3 spacious bedrooms and 2.5 bathrooms the home showcases a bright open-concept main floor with 9' ceilings and oversized windows that flood the space with natural light. The kitchen offers an inviting eat-in dining area with direct access to the backyard and seamless flow into the living space, ideal for both everyday living and entertaining. Upstairs, the generous primary bedroom includes 2 walk-in closets and a private 4-piece en-suite, complemented by two additional well sized bedrooms and a full bathroom. The partially finished basement provides excellent potential for additional living space, a recreation room or a home office, ready for your personal touch. Recent updates include fresh paint throughout most of the interior, brand-new carpeting on the stairs and upper level and a newly installed Bryant A/C for year-round comfort. Step outside to enjoy a large, private backyard backing onto nature, your own peaceful retreat. Stone Water Bay offers tranquil living with easy access to amenities with Carleton Place located less than 25 minutes west of Kanata. An exceptional opportunity to own in one of the area's most desirable neighbourhoods!24hr irrevocable on all offers. (id:28469)
Royal LePage Integrity Realty
19a Aylmer Avenue
Ottawa, Ontario
TOURS NOW AVAILABLE! Completion Spring 2026. This executive 4-storey end-unit townhome by Windmill offers maintenance-free living on a quiet residential street in the sought-after neighbourhood of Old Ottawa South. Featuring a personal elevator, double car garage and a private rooftop deck with partial Canal views! Ground level offers its own entrance, a den/bedroom and access to an attached double-car garage with EV charger rough-in. Second level features an open-concept living-dining-kitchen with a balcony. Third level presents a primary bedroom with an ensuite and a walk-in closet, laundry, two more generous bedrooms and full bath. Top floor is a fantastic family room with rough-ins for wet bar or powder room, or choose to create another primary bedroom on the top floor with an ensuite and walk-in closet. An amazing 200 sq ft private rooftop terrace offers partial views of the Canal. What an incredible location! Enjoy local cafes, boutique shops, and restaurants of Bank Street. A stone's throw away from Rideau Canal for a winter skate or summer run. A quick walk to Brewer Park, Ottawa Tennis and Lawn Bowling Club. Just over the bridge - Lansdowne, TD Place and the Glebe. Families will appreciate the proximity to several reputable schools in the neighbourhood; including Hopewell Avenue Public School, Corpus Christi Catholic School, Glebe Collegiate Institute and Immaculata HS. This is the LAST UNIT, so don't wait! (id:28469)
Engel & Volkers Ottawa
503 - 8 Blackburn Avenue
Ottawa, Ontario
Welcome to The Evergreen on Blackburn Condominiums by Windmill Developments. With estimated completion of Spring 2028, this 9-story condominium was thoughtfully designed by Linebox, with layouts ranging from studios to sprawling three bedroom PHs, and everything in between. This is a great NW corner suite, offering 846 sq ft, 9'9" ceilings. The Evergreen offers refined, sustainable living in the heart of Sandy Hill - Ottawa's most vibrant urban community. Located moments to Strathcona Park, Rideau River, uOttawa, Rideau Center, Parliament Hill, Byward Market, NAC, Working Title Kitchen and many other popular restaurants, cafes, shops. Beautiful building amenities include concierge service, stunning lobby, lounge with co-working spaces, a fitness centre, yoga room, rooftop terrace and party room, and visitor parking. Storage lockers, underground parking and private rooftop terraces are available for purchase with select units. Floorplan for this unit in attachments. ***Current incentives include: No Condo Fees for 6 Months and Right To Assign Before Completion!*** (id:28469)
Engel & Volkers Ottawa
1792 Bearhill Road
Ottawa, Ontario
Get ready to be wowed by this breathtaking custom home, nestled on an expansive 41-acre estate featuring a lush mixed forest and your very own private pond! As you step inside, you'll be greeted by an airy and inviting atmosphere, seamlessly flowing across beautifully refinished hardwood floors. The heart of the main living area features an elegant wood stove and a captivating feature wall-perfect for cozy gatherings or calm, relaxing evenings at home. With floor-to-ceiling windows enveloping the main floor, the home invites the outdoors in and opens up to a massive patio equipped with a built-in outdoor kitchen-ideal for entertaining and enjoying al fresco dining! The fabulous master suite is your private sanctuary, complete with a spacious walk-through closet and a spa-inspired bath that beckons you to unwind and rejuvenate. Venture down to the lower level and discover an amazing recreation room with grand patio doors that lead to a lovely lower patio space. Two spacious bedrooms and a gorgeous shared bath complete this fun-filled area. You'll also find a utility room that houses the water treatment system and a wood/propane combination heating system. The ample 2-car garage is ready to accommodate your vehicles, motorized toys, or serve as a fantastic workshop. Outside, the property boasts a variety of outbuildings in different sizes, perfect for storage and countless hobby-farming opportunities. Meander along the winding paths that explore the property, and make the most of the serene surroundings with delightful walking, skiing, and snowshoeing adventures by the pond. Conveniently located just 15 minutes from Kanata and Almonte, this home combines the tranquillity of rural living with easy access to gourmet restaurants, charming shops, and endless recreational activities. Don't let this extraordinary slice of paradise slip away-where luxury and nature live in perfect harmony! (id:28469)
Innovation Realty Ltd.
Lot County Road 43 Road
North Glengarry, Ontario
Discover the perfect balance of nature and convenience with this stunning 85-acre wood lot, located just minutes from Alexandria. This property features a diverse mix of mature tree species, offering privacy, tranquility, and natural beauty in every season.Enjoy the peace of country living while staying within an easy commute to Ottawa, Cornwall, or Montreal-a rare opportunity to enjoy both seclusion and accessibility. Whether you're looking to build your dream home, create a private retreat, or invest in land with potential, this property offers endless possibilities.With ample space to explore, hike, hunt or simply unwind, this is your chance to own a piece of nature. Please note Geowharehouse says 85 acres and MPAC says 80 acres (id:28469)
RE/MAX Affiliates Marquis Ltd.
18221 Rene Street
South Glengarry, Ontario
Glendale Subdivision offers a spacious family residence for sale, complete with an attached garage. With some renovation, this property presents a highly favourable return on investment. Come explore this affordable home on Cornwall electric, featuring 5 bedrooms, 2 full bathrooms, and a combined living and dining area. The property previously included a full 2-bedroom basement apartment with a 4-piece bathroom and full kitchen, accessible via a separate entrance. However, due to sump pump issues, the basement requires drywall repairs at the base of each wall. Additionally, the kitchen ceiling sustained water damage from a leak and needs replacement. The yard provides a plum tree, pear tree, apple tree, and cherry tree in the front/side yard, and blackberries and raspberries along the fence. Notable features include roof shingles approximately 10 years old, a hot water tank installed in 2025, a furnace installed in 2015, and a water softener system installed in 2016 and regularly maintained. Call today and book your showing! (id:28469)
RE/MAX Affiliates Marquis Ltd.
16428 Sixsmith Drive
South Stormont, Ontario
Location Location Location! The visibility of this property is second to none. Close to Cornwall, Long Sault and not far from the 401 + the bridge to the USA. Tons of space on the 5 acre lot for storage, parking or whatever your requirements. The 4800 square foot building (main floor + mezzanine office) was well constructed in 2010 and was built with many upgrades. Perfect for your mechanical or industrial needs. A total of 5 bays access the 2400sq.ft. space with 14' ceilings. The shop has a 3 phase 600V power supply, natural gas and as a bonus, is on the Cornwall Electric Grid. There's 1x 12'x12' door, 3x 10'x10' doors and 1x 7'x8' door. The front entrance leeds to a 1200 sq.ft. showroom/waiting area w/another 1200sq.ft. upstairs /mezzanine with 2 offices, washroom, kitchen area & boardroom. Large outdoor storage area with a gravel base for parking. Seller requires 2 full business days to deal with any/all offer(s). Seller requires SPIS signed & submitted with all offer(s) (id:28469)
Cameron Real Estate Brokerage
371 Warmstone Drive
Ottawa, Ontario
Well-maintained semi-detached home for lease in a desirable Stittsville neighbourhood, offering approximately 1,490 sq ft of above-grade living space plus a fully finished basement. This two-storey home features a bright main level with spacious living and dining areas, a functional kitchen, and a powder room, while the second level offers three well-sized bedrooms including a primary bedroom with walk-in closet and ensuite, along with a full family bathroom. The finished basement provides additional living space with a large recreation room and an extra bathroom. Additional features include central air conditioning, natural gas fireplace, in-suite laundry, an attached garage with additional driveway parking, and ample storage. Conveniently located close to parks, schools, shopping, and transit. (id:28469)
RE/MAX Hallmark Sam Moussa Realty
168 Flowing Creek Circle
Ottawa, Ontario
Welcome to 168 Flowing Creek Circle, a beautifully maintained 4 bedroom, 2.5 bathroom single-family home in the sought after community of Monahan Landing in Kanata. This bright, open concept home features hardwood flooring on the main level, a spacious living room with a cozy gas fireplace, and a modern kitchen complete with granite countertops, breakfast bar, ceramic tile, and ample cabinetry. A patio door provides access to the backyard, ideal for everyday living and entertaining. The second level offers a generous primary bedroom with a walk-in closet and private ensuite, along with three additional well-sized bedrooms and a full bathroom. The unfinished basement provides abundant storage space and laundry. Conveniently located close to parks, schools, shopping, and public transit, this home offers comfort, functionality, and an excellent location. All applications to include Rental Application, Credit Check, Letter of Employment and References. (id:28469)
RE/MAX Hallmark Realty Group
838 Tincture Place
Ottawa, Ontario
Welcome to this beautifully designed detached Serence model by Mattamy Homes, ideally located in the heart of Kanata North, just minutes from top-rated schools, major amenities, and Canada's largest tech park. This brand-new home features a spacious foyer leading to a powder room and versatile flex space, perfect for a dining area. The main level also offers convenient inside access from the garage through a mudroom with a walk-in closet. The open-concept layout showcases a bright great room and a modern kitchen featuring the upgraded Chef's Kitchen package and a large walk-in pantry - ideal for everyday living and entertaining. Upstairs, the thoughtfully designed layout includes four bedrooms, highlighted by a primary retreat with a walk-in closet and private ensuite, along with three generously sized secondary bedrooms, a full bathroom, and convenient second-floor laundry. The finished basement adds valuable living space with a spacious recreation room and a full bathroom, perfect for family gatherings or additional living needs. A perfect combination of space, upgrades, and location - this home offers exceptional comfort and convenience in one of Ottawa's most sought-after communities. BONUS: $25,000 Design Credit! Buyers still have time to choose colours and upgrades, making it a standout living experience. Photos provided are to showcase builder finishes only. (id:28469)
Royal LePage Team Realty
851 Bank Street
Ottawa, Ontario
Incredible opportunity to acquire an ownership interest alongside the existing partners in one of Ottawa's most cherished floral brands - Shu Flora. Known for its elegant, artistic arrangements and loyal clientele, Shu Flora has built a strong reputation for quality, creativity, and outstanding service. This beautifully curated floral studio is currently open Tuesday to Sunday, 11:00 AM to 6:00 PM, serving walk-in clientele, custom orders, and event bookings throughout the week. With a high-traffic retail location, established supplier relationships, stable revenue streams, and growing online presence, this business is primed for continued growth in both retail and event florals. Perfect for an entrepreneur with a passion for design, a strategic investor seeking an established business platform, or a floral artist looking to step into a profitable and reputable brand. Smooth transition and operational support available. Seize this rare chance to partner in a thriving boutique floral business with strong brand equity and limitless potential. (id:28469)
Royal LePage Integrity Realty
1743 Silver Bark Avenue
Ottawa, Ontario
Large 5bed 4bath in The Ravines, East Ottawa/Orleans. This beautiful, bright home boasts 4 spacious bedrooms on the upper level (2 with walk-in closets), 1 bedroom on main, 4 bathrooms (2 are en-suites), private main floor den, fully finished lower level, covered front porch with no direct facing neighbours, 2 car attached garage with inside access & polyaspartic finished floor and a large fully fenced back yard with patio. FEATURES |hardwood, luxury vinyl & tile flooring on main & upper levels (only stairs have carpet), vaulted skylight above custom iron-rail curved staircase providing abundant natural light, custom maple cabinetry & stainless steel appliances, primary en-suite bath enjoys double sinks, separate shower and more. CENTRALLY LOCATED | Walk to ravine trails, bus, neighbourhood schools and parks with play structures, baseball diamond, basketball court, soccer field, sliding hill in winter and city-maintained outdoor ice rink. Close to all amenities. Minutes to Place D'Orleans Shopping mall, Ray Friel Sports Complex with 3 ice rinks & pool, Landmark Cinemas, Movati Fitness, Petrie Island with supervised swimming on huge sandy beach and nature trails. VERSATILE LAYOUT | Main Floor: front entry foyer with french doors, hall enjoys vaulted ceiling & skylight, open concept living and dining rooms, large modern kitchen with generous work & storage space that opens to eating area and family room with wall of windows and a gas fireplace, 5th bedroom/den, powder room, laundry/mud room with access to side yard and garage. 2nd Floor: 4 spacious bedrooms, 2 generous walk-in closets, 1 5-piece en-suite bathroom, 1 3-piece en-suite bathroom, 2 linen closet/cabinets and a 3-piece full main bathroom. Basement: large recreation room, rough-in bathroom, separate hobby/games/bedroom, 10 ft. seasonal closet and storage areas. Quiet neighbourhood. Well maintained. This home accommodates various configurations to suit your family's aspirations. Furnace & Heat Pump Jan. 2026. (id:28469)
RE/MAX Hallmark Realty Group
907 - 179 George Street
Ottawa, Ontario
Discover The East Market, one of Ottawa's top spots for hard-loft condos! This spacious west-facing 2-bedroom unit features exposed concrete ceilings, hardwood floors, and a bright open living/dining area with a balcony overlooking the Market and Parliament. Floor-to-ceiling windows bring in tons of natural light. The condo has been updated with all new appliances, new kitchen counters, sink and faucet, a built-in microwave, stacked washer/dryer, and a new vanity and toilet. Carpet was removed and replaced with new flooring, plus both bedrooms have new sconces. There's also new ceiling lighting and updated wiring in the living room for easy TV setup. The primary bedroom includes a Jack-and-Jill ensuite and a walk-in closet. The second bedroom is versatile, perfect for an office, studio, guest room, or den, and comes with plenty of closet space. One underground parking spot is included. Building amenities include a full gym, party room with terrace and BBQs, games room, and lots of visitor parking. Condo fees cover all utilities. (id:28469)
Exp Realty
308 - 682 Churchill Avenue N
Ottawa, Ontario
*Stunning Westboro Condo!*This gorgeous one-bedroom condo is located in the desirable neighbourhood of Westboro, within walking distance to trendy restaurants, shops, and boutiques. The unit is filled with eclectic design features and boasts tons of natural light from the floor-to-ceiling windows. The bright kitchen features stainless steel appliances. The bathroom has a cheater door that leads to the primary bedroom. A good-sized balcony with a sliding glass door offers additional outdoor space. The condo also includes underground heated parking and a storage locker. Residents can enjoy the fitness room on the main floor and the outdoor communal green space. This is a must-see! (id:28469)
RE/MAX Affiliates R.the Susan & Moe Team
2014 Jasper Avenue
Ottawa, Ontario
Welcome to 2014 Jasper Ave, a spacious 4+1 bed, 4 bath detached home offering the perfect blend of convenience, comfort, and family-friendly living. Backing directly onto Walkley-Albion Park, this home offers a rare opportunity for families to enjoy direct park access, outdoor play right out the back door, and tranquil views with no rear neighbours - all while being just 15 minutes to downtown Ottawa and steps to shopping, restaurants, and amenities along Bank St. Inside, enjoy a bright and airy main level featuring a large chef's kitchen with newly installed granite countertops, stainless steel appliances, gas range, and abundant storage. The kitchen flows seamlessly into the family room with soaring 18' vaulted ceilings, a gas fireplace, and a stunning 2-storey window wall that fills the space with natural light. Walk straight out to your fully landscaped backyard and send the kids to the park through your private rear access. Formal living and dining rooms, home office, and a powder room complete this ideal main level layout. Heading upstairs, the 2nd level offers versatility with four spacious bedrooms including a primary retreat with a walk-in closet and luxurious 5-piece ensuite with soaker tub, walk-in shower, and dual sink vanity with new granite counters.The fully finished lower level with kitchenette, bedroom and full bath is perfect for multigenerational living, extended family, or guests. Vacant and move-in ready with key updates completed: New Roof (2024), Resealed Driveway (2025), Freshly Painted 2nd Level Bedrooms (2025), and New Granite Counters (2025). Steps to local schools, parks, Jim Durrell Rec Centre, and just 1km to Walkley LRT Station. Don't miss this exceptional opportunity to own a spacious single-family home backing onto greenspace in a prime central location! (id:28469)
Real Broker Ontario Ltd.
394 Ginger Street
Greater Napanee, Ontario
Welcome to 394 Ginger Street, a beautifully updated 3-bedroom, 2-bathroom home nestled in one of Napanee's most desirable neighborhoods. From the moment you arrive, you'll be captivated by the curb appeal - a striking blend of red wainscotting, cedar shake and gray brick exterior, a manicured front yard, and a welcoming entrance. Interior Highlights: Bright and airy layout with newer windows that flood the space with natural light. Smart lighting and ceiling fans throughout, offering convenience and energy efficiency. Thoughtful updates that blend modern finishes with cozy charm. Upgrades & Features: Durable steel roof for peace of mind and long-term protection - Irrigation system to keep your lawn lush and vibrant. Smart home features for effortless control of lighting and comfort. The primary room is complete with a walk-in closet, providing ample storage and a touch of luxury. Outdoor Oasis: Step into your private backyard retreat, perfect for entertaining or unwinding. Enjoy evenings in the hot tub, surrounded by thoughtfully landscaped gardens. Whether you're hosting summer BBQs or enjoying a quiet morning coffee, this space is designed for relaxation. Location & Lifestyle: Located in a friendly, well-established neighborhood with easy access to schools, parks, and amenities. The paved driveway and attached garage offer ample parking and storage. This home is move-in ready and waiting for its next chapter. Don't miss your chance to own this gem in Napanee. Schedule your showing today! (id:28469)
Century 21 Lanthorn Real Estate Ltd.
21 Ste Therese Boulevard
Russell, Ontario
Welcome to 21 Ste-Therese Blvd, Embrun! This charming home is perfectly situated in a desirable, family-friendly neighbourhood close to all amenities. Offering 2+2 bedrooms, 2 bathrooms, and a bright, open-concept layout, it's designed for both comfort and everyday living. The spacious kitchen features ample cabinetry and counter space, flowing seamlessly into the dining area and cozy living room perfect for entertaining. While still having 2 generous-sized bedrooms and a full bath on the main floor The finished basement provides additional living or recreation space a full bathroom and 2 additional bedroom giving you just the right amount of space. Step outside to a generous-sized yard ideal for relaxing or entertaining, complete with a large deck connecting to the above-ground pool, a gazebo, garden area, and fire pit your own private outdoor retreat! The attached garage and double driveway offer plenty of parking. Located minutes from schools, parks, shops, and more, this beautiful home is the perfect blend of warmth, space, and convenience. Dont miss your opportunity to make this Embrun gem your new home! (id:28469)
RE/MAX Affiliates Marquis Ltd.
20731 Concession 5 Road
South Glengarry, Ontario
Here is a unique opportunity in Eastern Ontario to own a Federally Inspected meat processing facility just minutes from the Quebec border! Not only does this stunning operation host a fully functional processing facility but there is also an expansive farm residence on site as well as two poultry barns, a shop, several storage buildings, and a grain storage facility all sitting on nearly 7 acres. The 6000+/-sqft federally inspected meat processing plant was built in 2000 and is currently in operation. This building is set up with cooler rooms, cutting rooms, loading docks, offices, staff areas and more! It has potential to be converted to suit many other uses in the food industry outside of meat processing as well. The two 40' x 120' two-story poultry barns on the property are currently being used to raise ducks while the two large equipment storage buildings offer plenty of space to keep machinery out of the weather. The large farm house has been renovated over the years and has a spacious 3-car garage. Don't miss your chance to start or grow your business today! (id:28469)
RE/MAX Affiliates Marquis Ltd.
165 Eliza Street
Champlain, Ontario
Immaculate 3-Bedroom Brick Bungalow in a Sought-After Neighborhood! Welcome to this meticulously maintained 3-bedroom, 3-bathroom fully brick bungalow offering 1,600 + sq. ft. of bright, functional living space in one of the area's most desirable neighborhoods. Connected to municipal water and surrounded by mature landscaping, this home is the perfect blend of comfort, style, and convenience. Inside, you'll find gleaming hardwood floors and a spacious sun-filled kitchen complete with ample cabinetry, a center island, direct access to garage and generous dining space. The master bedroom features a practical walk-in closet. Step outside to your own private oasis, featuring a large two-tier deck, a 21-foot above-ground pool, and a cement patio with a cozy fireplace ideal for entertaining or unwinding. A 16' x 20' insulated workshop/shed with hydro adds fantastic flexibility for hobbies or storage. The fully finished basement includes an oversized family room warmed by a gas stove, a dedicated exercise room, and convenient access to the large attached garage with its own basement entry. This home offers everything you need for modern living inside and out. Don't miss your chance to own this turn-key beauty. Book your private showing today! (id:28469)
Exit Realty Matrix
70 Kerry Point Road
Leeds And The Thousand Islands, Ontario
Experience the best of waterfront living with this beautiful 2-bedroom, 1.5-bath bungalow set on one acre of landscaped grounds along the St. Lawrence River. Sun-filled rooms feature large windows and hardwood floors throughout, creating a warm and inviting atmosphere. A beautiful kitchen with abundant cupboard space and storage, flowing into a bright family room filled with natural light from large windows overlooking Thompson's Bay. The spacious dining room also features a generous window facing the water-perfect for meals with a view. When it's time to unwind, cozy up in the inviting living room, complete with an air-tight wood stove that adds warmth and charm. Perfect for family and entertaining. The property includes two bunkies for guests, a detached garage, and a workshop. Enjoy private riverfront access, expansive outdoor space, and a serene setting that's ideal for relaxing or entertaining. A great opportunity to own a move-in ready waterfront retreat combining charm, comfort, and lifestyle on the St. Lawrence River. (id:28469)
Century 21 River's Edge Ltd
220 Compton Avenue
Ottawa, Ontario
PRIME WESTBORO/WOODROFFE TRIPLEX INVESTMENT -- HIGH INCOME & QUALITY ASSET OPPORTUNITY - Secure a high-yielding asset in one of Ottawa's most resilient neighborhoods, steps away from the New Orchard Phase 2 LRT station near Woodroffe and Richmond. This triplex is perfectly positioned for long-term appreciation and effortless leasing. SUPERIOR UNIT MIX - Featuring two spacious 3-bedroom units (both rented for $2,350) and one spacious lower level 2-bedroom unit (rented for $1,459). These high-occupancy, functional layouts are a rarity in Westboro and attracting premium tenants. Every unit offers in-unit laundry and an abundance of natural light. RECENT UPGRADES & LOW MAINTENANCE - Invest with confidence knowing the heavy lifting is done. The roof was replaced in 2019 for long-lasting durability, and both the windows and driveway have been recently updated. UNBEATABLE LOCATION - Tenants will love the lifestyle: Steps to the Phase 2 LRT and 4 minutes to Highway 417. A short walk to Woodroffe Ave Public and Our Lady of Fatima schools. A few short steps to Carlingwood Shopping Centre and the Ottawa River / Trans Canada Trail. This is a blue-chip addition to any real estate portfolio. Don't miss your chance to own a quality triplex investment in Westboro! (id:28469)
Capital Commercial Investment Corp.
22 Stockholm Private
Ottawa, Ontario
Welcome to 22 Stockholm Private in Riverside South!!! This 3 Story Row Unit Offers 1350 sq ft of Living Space. Spacious Great Room/ Dining Room. Primary Room with 3 piece En-Suite, 2nd Bedroom and Laundry Conveniently Located on the 3rd Level. Den on Main Level, Attached Garage and a Second Parking. MOVE-IN and ENJOY. Please No Pet(s) and No Smoking (id:28469)
Coldwell Banker First Ottawa Realty
50 Armstrong Street
Ottawa, Ontario
Semi Detached 3 bedroom located in the popular neighborhood of Hintonburg. Floor plan layout consists of a large family room and dining room leading to the kitchen. Backyard access from the kitchen. Upper level has 3 bedroom and a newly renovated 3 piece bathroom Great location, close to public transit, shopping along Wellington St. West. (id:28469)
Sutton Group - Ottawa Realty
322 Honeyborne Street
Mississippi Mills, Ontario
Purpose-built 24-unit apartment building completed in 2020, located in the growing community of Almonte, approximately 20 minutes west of Ottawa. This modern three-storey asset features a strong and practical unit mix comprised of 17 two-bedroom units, 2 one-bedroom units, and 5 three-bedroom units, and is serviced by an elevator, making it attractive to a broad range of tenants and long-term demographic demand.Suites range from approximately 650 to 955 square feet and feature efficient, open-concept layouts. Units are finished with laminate flooring, are equipped with fridge, stove, dishwasher, and window coverings. Coinamatic's modern laundry facilities are conveniently located on every floor.From an operational standpoint, the property is designed for efficiency and ease of management. Tenants pay hydro, while the landlord pays gas heat, water, and sewer. The site offers approximately 30 parking spaces plus 5 visitor parking, with additional street parking available. Security features include controlled entry with intercom and camera-monitored common areas.As a newer construction, the property has benefited from favourable property tax treatment applicable to new multi-residential rental developments, subject to municipal tax classifications. In addition, as a post-2018 construction, the building benefits from rent control exemption, providing meaningful long-term income growth potential.Ideally situated within walking distance to grocery stores, pharmacies, restaurants, banks, parks, coffee shops, and essential services, the property benefits from Almonte's continued population growth and proximity to Ottawa's west end.A modern, scalable multifamily asset offering strong fundamentals, durable construction, and long-term stability in a supply-constrained rental market. (id:28469)
Exp Realty

