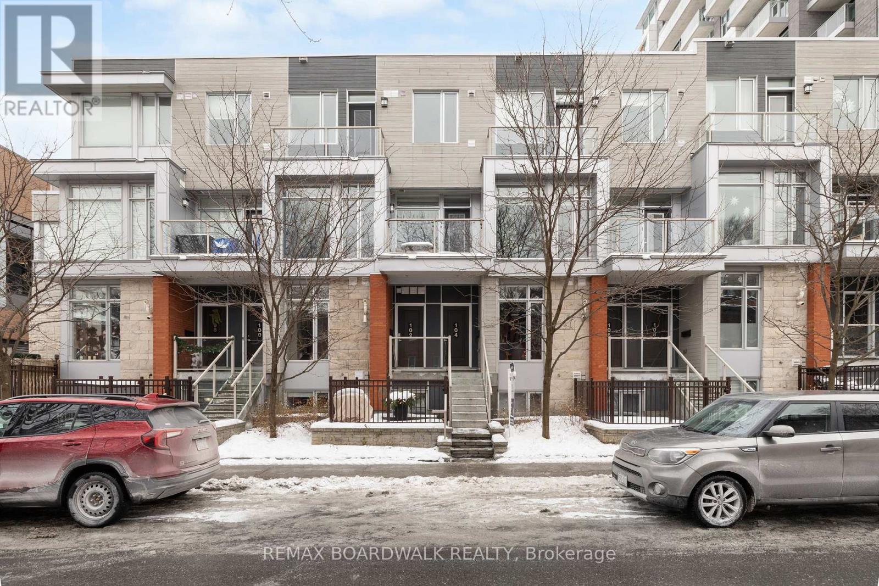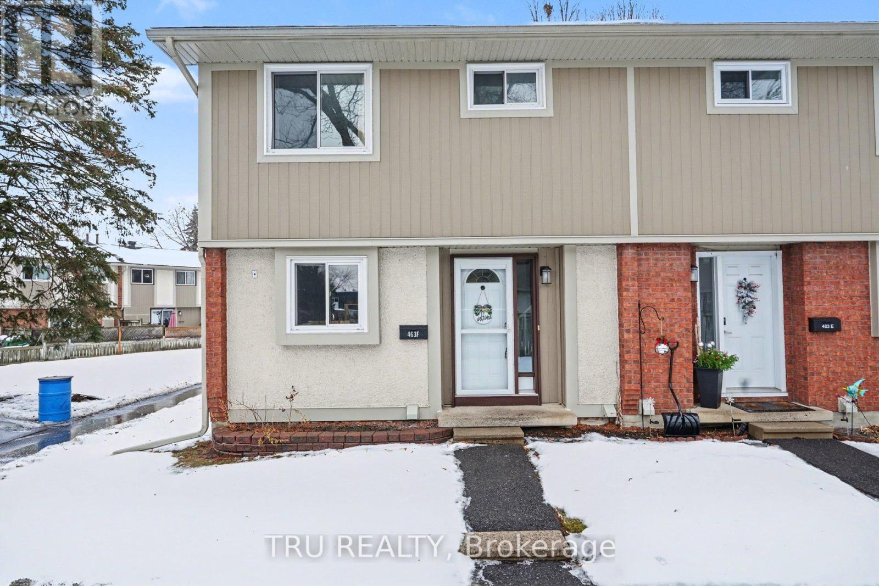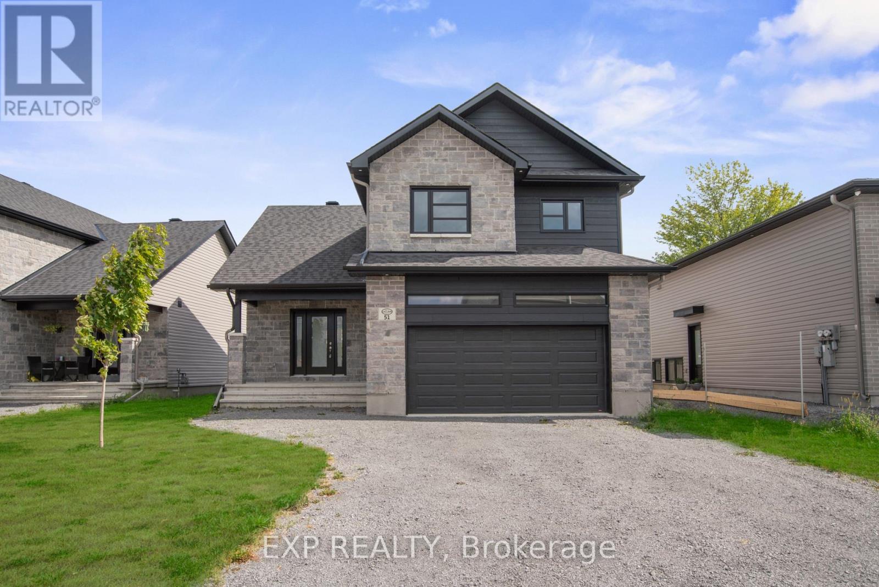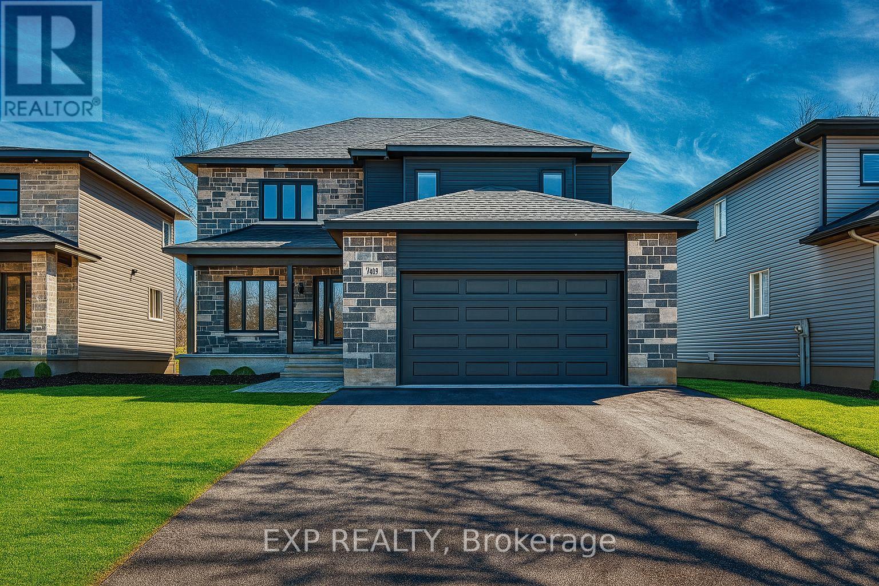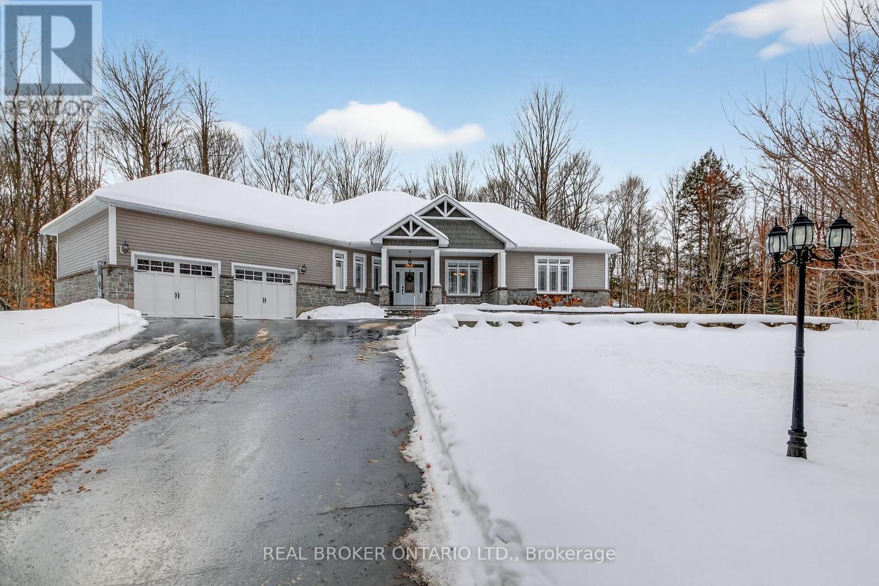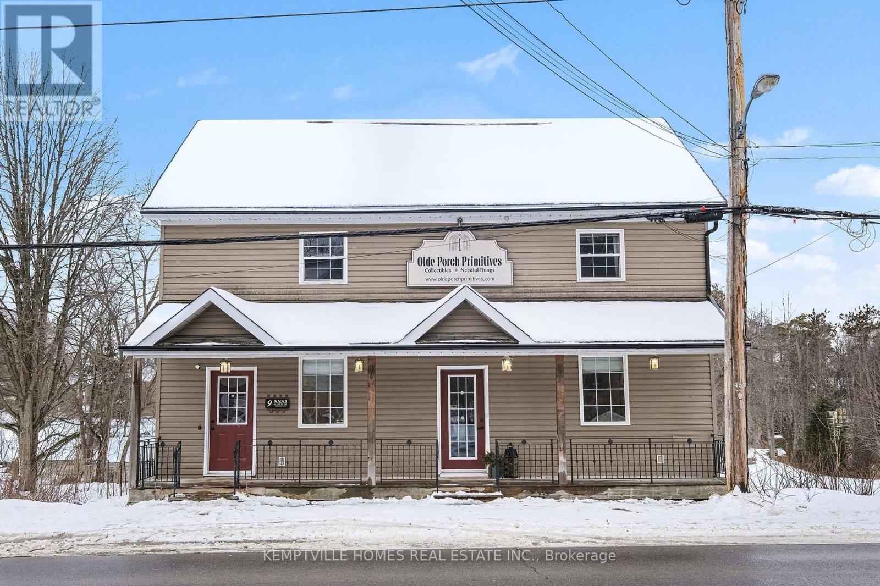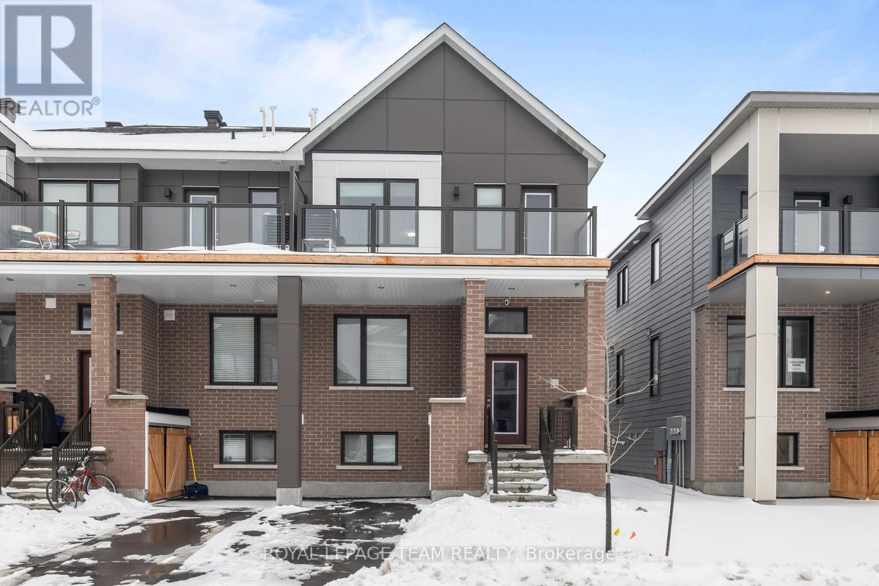104 Holmwood Avenue
Ottawa, Ontario
Rarely offered, quietly positioned, and perfectly located in the Glebe. Backing directly onto Lansdowne Park and tucked quietly behind mature treetops, 104 Holmwood Avenue offers a unique opportunity to live steps from the city's energy while enjoying a calm, elevated setting. This rarely offered upper-unit townhome delivers bright interiors, thoughtful design, and one of Ottawa's most walkable locations.The open-concept main level features floor-to-ceiling windows, a modern chef's kitchen, and seamless access to a spacious balcony overlooking lush greenery, providing privacy and seasonal views year-round. The home includes two bedrooms, two and a half bathrooms, and a functional layout well suited for both everyday living and entertaining. Located in the heart of The Glebe, the lifestyle is unmatched. Enjoy immediate access to the Rideau Canal, concerts, farmers' markets, restaurants, cafés, and boutique shopping. Grocery stores, schools, daycares, fitness centres, pharmacies, and medical services are all within walking distance. Extensive bike paths and nearby transit options provide easy connections across the city, including downtown and the airport. Additional features include underground parking with EV infrastructure, secure bike storage, and low condo fees that offer a low-maintenance lifestyle. The property is also well positioned near the future Ottawa Hospital Civic Campus, with Old Ottawa South, Old Ottawa East, and Centretown close by. A rare offering that combines location, livability, and long-term value in one of Ottawa's most established and desirable communities. (id:28469)
RE/MAX Boardwalk Realty
463f Moodie Drive
Ottawa, Ontario
**OPEN HOUSE FEBRUARY 1st 2-4pm** Welcome to this beautifully maintained **3-bedroom END UNIT condo townhouse** offering comfort, space, and an exceptional outdoor setting. The main level features a bright, functional layout ideal for everyday living and entertaining. Upstairs, three generously sized bedrooms provide ample space for family, guests, or a home office. The fully finished basement adds valuable living space and includes a convenient powder room, perfect for a rec room, home gym, or media lounge. Step outside to a park-like backyard oasis, an outstanding feature rarely found in condo living. Enjoy lush green space and a basketball court, ideal for active families and outdoor enjoyment. Combining low-maintenance condo living with the feel of a private retreat, this home offers a unique blend of lifestyle, functionality, and recreation. Near all Bells Corners ammenities including Bell High School, Bells Corners Public School and Our lady of peace elementry School. Also walking distance to the legion, churches and mosque. (id:28469)
Tru Realty
75 Chateauguay Street
Russell, Ontario
OPEN HOUSE February 1st 2:00pm - 4:00pm AT 63 Chateauguay, Street, Embrun. Welcome to the Emma a beautifully designed 2-storey home offering 1,555 square feet of smart, functional living space. This 3-bedroom, 2.5-bath layout is ideal for families or anyone who appreciates efficient, stylish living. The open-concept main floor is filled with natural light, and the garage is conveniently located near the kitchen perfect for easy grocery hauls straight to the pantry. Upstairs, you'll find a spacious primary suite complete with a walk-in closet and private ensuite, offering a comfortable retreat at the end of the day. Every inch of the Emma is thoughtfully laid out to blend comfort, convenience, and modern design. Constructed by Leclair Homes, a trusted family-owned builder known for exceeding Canadian Builders Standards. Specializing in custom homes, two-storeys, bungalows, semi-detached, and now offering fully legal secondary dwellings with rental potential in mind, Leclair Homes brings detail-driven craftsmanship and long-term value to every project. (id:28469)
Exp Realty
63 Chateauguay Street
Russell, Ontario
OPEN HOUSE February 1st 2:00pm-4:00pm AT 63 Chateauguay Street, Embrun. Introducing the Modern Maelle, a striking 2-storey home offering 1,936 square feet of contemporary living space designed with both function and flair. With 3 bedrooms, 2.5 bathrooms, and a 2-car garage, this home checks all the boxes for modern family living. Step inside and you're greeted by a den off the main entry ideal for a home office or creative space. Just off the garage, you'll find a convenient powder room and dedicated laundry area, keeping the main living areas clean and organized. The show-stopping living room features floor-to-ceiling windows that flood the space with natural light, creating an airy, uplifting atmosphere. A Loft on the second level offers a unique architectural detail, overlooking the living room below and adding a sense of openness and elegance. Upstairs, the primary suite offers a spacious walk-in closet and a private ensuite, creating the perfect personal retreat. Constructed by Leclair Homes, a trusted family-owned builder known for exceeding Canadian Builders Standards. Specializing in custom homes, two-storeys, bungalows, semi-detached, and now offering fully legal secondary dwellings with rental potential in mind, Leclair Homes brings detail-driven craftsmanship and long-term value to every project. (id:28469)
Exp Realty
945 Katia Street
The Nation, Ontario
OPEN HOUSE February 1st 2:00pm - 4:00pm AT 63 Chateauguay Street, Embrun. Welcome to the Maude, a generously sized bungalow offering 1,718 square feet of beautifully designed living space. Featuring 3 bedrooms, 2 full bathrooms, and a 2-car garage, this home blends function and comfort with a modern, open-concept layout. Enjoy the convenience of a washer/dryer located just off the garage, and easy access to the kitchen making grocery drop-offs quick and efficient. The heart of the home is a bright, flowing living space perfect for entertaining or unwinding with family. The primary suite is thoughtfully set apart from the other bedrooms, creating a true master retreat complete with an ensuite bathroom and two separate closets the perfect balance of privacy and luxury. Constructed by Leclair Homes, a trusted family-owned builder known for exceeding Canadian Builders Standards. Specializing in custom homes, two-storeys, bungalows, semi-detached, and now offering fully legal secondary dwellings with rental potential in mind, Leclair Homes brings detail-driven craftsmanship and long-term value to every project. (id:28469)
Exp Realty
936 Katia Street
The Nation, Ontario
OPEN HOUSE February 1st 2:00pm - 4:00pm AT 63 Chateauguay Street, Embrun. Welcome to the Oceane, a thoughtfully crafted bungalow offering 1,473 square feet of functional and stylish living space. With 3 bedrooms, 2 full bathrooms, and a 2-car garage, this home is designed for those who value comfort, convenience, and timeless design all on one level. The open-concept living, dining, and kitchen areas provide the perfect layout for everyday living and entertaining, with ample space for a cozy dinette. The primary suite offers a peaceful retreat, complete with a walk-in closet and a private ensuite, ensuring both comfort and privacy. Constructed by Leclair Homes, a trusted family-owned builder known for exceeding Canadian Builders Standards. Specializing in custom homes, two-storeys, bungalows, semi-detached, and now offering fully legal secondary dwellings with rental potential in mind, Leclair (id:28469)
Exp Realty
932 Katia Street
The Nation, Ontario
OPEN HOUSE February 1st 2:00pm - 4:00pm 63 Chateauguay Street, Embrun. Introducing the Modern Audrey a sleek and stylish bungalow offering 1,315 square feet of thoughtfully designed living space. With 2 bedrooms and 2 full bathrooms, this home is ideal for those seeking one-level living without compromising on comfort or elegance. The open-concept layout creates a seamless flow between living, dining, and kitchen areas, perfect for everyday living and entertaining. The primary suite is a true retreat, complete with its own ensuite bathroom for added privacy and relaxation. A spacious 2-car garage adds functionality and convenience, making this model perfect for downsizers, first-time buyers, or anyone looking for low-maintenance living with a modern edge. Constructed by Leclair Homes, a trusted family-owned builder known for exceeding Canadian Builders Standards. Specializing in custom homes, two-storeys, bungalows, semi-detached, and now offering fully legal secondary dwellings with rental potential in mind, Leclair Homes brings detail-driven craftsmanship and long-term value to every project. (id:28469)
Exp Realty
928 Katia Street
The Nation, Ontario
OPEN HOUSE February 1st 2:00pm - 4:00pm AT 63 Chateauguay Street, Embrun. Welcome to the Amelia, a beautifully designed bungalow offering 1,501 square feet of well-balanced living space. With 3 bedrooms, 2 full bathrooms, and a spacious 2-car garage, this home delivers comfort and functionality in a single-level layout ideal for families, downsizers, or anyone seeking ease of living without sacrificing style. The open-concept design blends kitchen, dining, and living areas seamlessly, creating a bright and inviting space perfect for both everyday living and entertaining. With thoughtful flow and quality craftsmanship throughout, the Amelia makes single-level living feel effortlessly refined. Constructed by Leclair Homes, a trusted family-owned builder known for exceeding Canadian Builders Standards. Specializing in custom homes, two-storeys, bungalows, semi-detached, and now offering fully legal secondary dwellings with rental potential in mind, Leclair Homes brings detail-driven craftsmanship and long-term value to every project. (id:28469)
Exp Realty
72 Chateauguay Street
Russell, Ontario
OPEN HOUSE February 1st 2:00pm - 4:00pm AT 63 Chateauguay Street, Embrun Introducing the Modern Sofia, a thoughtfully designed 2-storey home offering 1,703 square feet of comfortable and efficient living space. With 3 bedrooms, 2.5 bathrooms, and a spacious 2-car garage, this home is ideal for modern families or first-time buyers looking for a smart, stylish layout. The main floor welcomes you with a bright living room that flows into a side-set kitchen and dining area, creating a defined yet connected living space. Just off the garage, you'll find a convenient powder room perfect for guests and day-to-day practicality. Upstairs, the primary suite offers a peaceful escape, complete with a private ensuite bathroom. The Modern Sofia blends functional living with clean, contemporary design for a space you'll love to come home to. Constructed by Leclair Homes, a trusted family-owned builder known for exceeding Canadian Builders Standards. Specializing in custom homes, two-storeys, bungalows, semi-detached, and now offering fully legal secondary dwellings with rental potential in mind, Leclair Homes brings detail-driven craftsmanship and long-term value to every project. (id:28469)
Exp Realty
940 Katia Street
The Nation, Ontario
OPEN HOUSE February 1st 2:00pm - 4:00pm 63 Chateauguay Street, Embrun. Welcome to the Emma a beautifully designed 2-storey home offering 1,555 square feet of smart, functional living space. This 3-bedroom, 2.5-bath layout is ideal for families or anyone who values efficient, stylish living. The open-concept main floor is filled with natural light, and the garage is conveniently located near the kitchen perfect for easy grocery hauls straight to the pantry. Upstairs, the spacious primary suite features a walk-in closet and private ensuite, creating a relaxing retreat at the end of the day. Every inch of the Emma is thoughtfully laid out to blend comfort, convenience, and modern design. What truly sets this model apart is its fully legal, separate metered basement unit, complete with a separate 1-bedroom layout and 4-piece bathroom. Whether you're looking to generate rental income, accommodate extended family, or create a private guest space, this built-in secondary dwelling offers flexibility and long-term value. Constructed by Leclair Homes, a trusted family-owned builder known for exceeding Canadian Builders Standards. Specializing in custom homes, two-storeys, bungalows, semi-detached homes, and now offering fully legal secondary dwellings with rental potential in mind, Leclair Homes brings detail-driven craftsmanship and long-term value to every project. (id:28469)
Exp Realty
949 Katia Street
The Nation, Ontario
OPEN HOUSE February 1st 2:00pm - 4:00pm AT 63 Chateauguay Street, Embrun. Welcome to the Emma a beautifully designed 2-storey home offering 1,555 square feet of smart, functional living space. This 3-bedroom, 2.5-bath layout is ideal for families or anyone who appreciates efficient, stylish living. The open-concept main floor is filled with natural light, and the garage is conveniently located near the kitchen perfect for easy grocery hauls straight to the pantry. Upstairs, you'll find a spacious primary suite complete with a walk-in closet and private ensuite, offering a comfortable retreat at the end of the day. Every inch of the Emma is thoughtfully laid out to blend comfort, convenience, and modern design. Constructed by Leclair Homes, a trusted family-owned builder known for exceeding Canadian Builders Standards. Specializing in custom homes, two-storeys, bungalows, semi-detached, and now offering fully legal secondary dwellings with rental potential in mind, Leclair Homes brings detail-driven craftsmanship and long-term value to every project. (id:28469)
Exp Realty
857 Oceane Street
The Nation, Ontario
OPEN HOUSE February 1st 2:00pm - 4:00pm AT 63 Chateauguay Street, Embrun. Welcome to the Modern Coralie a contemporary 2-storey home offering 1,958 square feet of well-designed living space. This 3-bedroom, 2.5-bath home features an open-concept layout that's ideal for both relaxed family living and entertaining. As you enter, a private den off the foyer creates the perfect space for a home office or quiet retreat. The main floor also features a conveniently located laundry area and powder room just off the 2-car garage ideal for busy households on the go. Upstairs, the spacious primary bedroom offers a walk-in closet and a private ensuite, giving you the comfort and privacy you deserve. Every detail in the Coralie has been thoughtfully planned to bring function and style together in one beautiful package. Constructed by Leclair Homes, a trusted family-owned builder known for exceeding Canadian Builders Standards. Specializing in custom homes, two-storeys, bungalows, semi-detached, and now offering fully legal secondary dwellings with rental potential in mind, Leclair Homes brings detail-driven craftsmanship and long-term value to every project. (id:28469)
Exp Realty
170 Lorie Street
The Nation, Ontario
OPEN HOUSE February 1st 2:00pm - 4:00pm AT 63 Chateauguay Street, Embrun. Premium lot alert! Set on a sought-after 147 ft deep lot, the Modern Town Home offers not only smart design and comfortable living but also the rare advantage of extra outdoor space for your family, entertaining, or future landscaping dreams. This beautifully crafted 2-storey home features 1,313 square feet of functional, stylish living space with 3 bedrooms, 2.5 bathrooms, and a 1-car garage. The bright and airy open-concept main floor provides a seamless flow between kitchen, dining, and living areas perfect for modern living and entertaining. Upstairs, all three bedrooms are thoughtfully tucked away for privacy. The spacious primary suite includes its own private ensuite and a generous walk-in closet, creating a comfortable retreat at the end of the day. Constructed by Leclair Homes, a trusted family-owned builder known for exceeding Canadian Builders Standards. Specializing in custom homes, two-storeys, bungalows, semi-detached, and now offering fully legal secondary dwellings with rental potential in mind, Leclair Homes brings detail-driven craftsmanship and long-term value to every project. (id:28469)
Exp Realty
162 Lorie Street
The Nation, Ontario
OPEN HOUSE February 1st 2:00pm - 4:00pm AT 63 Chateauguay Street, Embrun. Set on a rare 147 ft deep premium lot, this Modern Town Home offers the perfect blend of indoor comfort and outdoor space giving you room to relax, grow, and make the most of every season. Step inside this thoughtfully designed 2-storey home featuring 1,640 square feet of bright, functional living. With 3 bedrooms, 1.5 bathrooms, and a 1-car garage, this layout is ideal for first-time buyers, young families, or investors looking for low-maintenance, high-impact living. The open-concept main floor welcomes you with natural light and seamless flow between the kitchen, dining, and living areas perfect for everyday living and weekend entertaining. Upstairs, all three bedrooms are located together, offering comfort and convenience for busy households. The spacious primary bedroom includes a generous walk-in closet and easy access to a shared full bath. Constructed by Leclair Homes, a trusted family-owned builder known for exceeding Canadian Builders Standards. Specializing in custom homes, two-storeys, bungalows, semi-detached homes, and now fully legal secondary dwellings with rental potential in mind, Leclair Homes delivers detail-driven craftsmanship and long-term value in every build. (id:28469)
Exp Realty
172 Lorie Street
The Nation, Ontario
OPEN HOUSE February 1st 2:00pm - 4:00pm AT 63 Chateauguay Street, Embrun. Rarely offered and thoughtfully designed, this Modern Town Home sits on an impressive 147 ft deep premium lot, giving you the outdoor space you didn't think was possible in a townhome setting. Whether it's for gardening, entertaining, or simply enjoying more privacy this property delivers. Inside, you'll find 1,313 square feet of bright and functional living space across two levels. With 3 bedrooms, 1.5 bathrooms, and a 1-car garage, this home is ideal for first-time buyers, young families, or investors looking for a low-maintenance lifestyle without compromising on comfort or style. The open-concept main floor flows effortlessly between the kitchen, dining, and living areas, making everyday life and entertaining feel seamless. Upstairs, all three bedrooms are thoughtfully placed for privacy, including a spacious primary bedroom with a walk-in closet and convenient access to the full bath. Constructed by Leclair Homes, a trusted family-owned builder known for exceeding Canadian Builders Standards. Specializing in custom homes, two-storeys, bungalows, semi-detached homes, and now fully legal secondary dwellings with rental potential in mind, Leclair Homes delivers detail-driven craftsmanship and long-term value in every build. (id:28469)
Exp Realty
971 Katia Street
The Nation, Ontario
OPEN HOUSE February 1st 2:00pm - 4:00pm 63 Chateauguay Street, Embrun. The Tanya is a stylish and spacious semi-detached home offering 1,739 square feet of well-designed living space over two levels. Featuring 4 bedrooms, a cheater ensuite, and a powder room on the main level, this layout is perfect for growing families or those needing extra space for a home office or guest room. The main floor offers an open-concept layout that flows seamlessly between the kitchen, dining, and living areas ideal for everyday living and weekend entertaining. A main-level powder room adds convenience for both residents and guests. Upstairs, all four bedrooms are thoughtfully arranged to provide privacy and comfort. The primary bedroom includes direct access to the full bathroom through a cheater ensuite layout. Constructed by Leclair Homes, a trusted family-owned builder known for exceeding Canadian Builders Standards. Specializing in custom homes, two-storeys, bungalows, semi-detached homes, and now fully legal secondary dwellings with rental potential in mind, Leclair Homes delivers detail-driven craftsmanship and long-term value in every build. (id:28469)
Exp Realty
975 Katia Street
The Nation, Ontario
OPEN HOUSE February 1st 2:00pm - 4:00pm 63 Chateauguay Street, Embrun. The Tanya is a stunning modern semi-detached home offering 1,548 square feet of bright, thoughtfully designed living space across two levels. With 3 bedrooms, a cheater ensuite, and an open-to-below feature that adds dramatic height and natural light, this home brings a unique architectural touch to everyday living. The main floor features an open-concept layout perfect for entertaining, along with a convenient powder room and functional flow between the kitchen, dining, and living spaces. Upstairs, you'll find all three bedrooms, including a spacious primary bedroom with direct access to the full bathroom through a cheater ensuite layout. The standout open-to-below design on the second level adds an elevated sense of space and modern style a rare feature in semi-detached homes. Constructed by Leclair Homes, a trusted family-owned builder known for exceeding Canadian Builders Standards. Specializing in custom homes, two-storeys, bungalows, semi-detached homes, and now fully legal secondary dwellings with rental potential in mind, Leclair Homes delivers detail-driven craftsmanship and long-term value in every build. (id:28469)
Exp Realty
979 Katia Street
The Nation, Ontario
OPEN HOUSE February 1st 2:00pm - 4:00pm AT 63 Chateauguay Street, Embrun. Welcome to the Cecilia, a modern semi-detached bungalow offering 1,151 square feet of thoughtfully designed living space. With 2 bedrooms, 1 bathroom, and a 1-car garage, this home is perfect for downsizers, first-time buyers, or anyone looking for easy, single-level living with a bit more room to breathe. The open-concept layout seamlessly connects the kitchen, dining, and living areas, creating a bright and airy space that's perfect for both entertaining and everyday life. Whether you're enjoying a quiet evening or hosting guests, the Cecilia offers the comfort and versatility to match your lifestyle. Constructed by Leclair Homes, a trusted family-owned builder known for exceeding Canadian Builders Standards. Specializing in custom homes, two-storeys, bungalows, semi-detached, and now offering fully legal secondary dwellings with rental potential in mind, Leclair Homes brings detail-driven craftsmanship and long-term value to every project. (id:28469)
Exp Realty
58 Mayer Street
The Nation, Ontario
OPEN HOUSE February 1st 2:00pm - 4:00pm AT 63 Chateauguay Street, Embrun. Introducing the Audrey a sleek and stylish bungalow offering 1,315 square feet of thoughtfully designed main-level living. With 2 bedrooms and 2 full bathrooms, this home is ideal for those seeking one-level comfort without compromising on elegance or function. The open-concept layout creates a seamless flow between the living, dining, and kitchen areas, making everyday life and entertaining feel effortless. The primary suite is a true retreat, complete with its own private ensuite for added comfort and privacy. A spacious 2-car garage adds practicality, rounding out a design that's perfect for downsizers, first-time buyers, or those seeking a modern, low-maintenance lifestyle. Adding even more value and flexibility is the fully legal basement unit, featuring 2 bedrooms and a 4-piece bathroom perfect for rental income, extended family, or guests. Whether you're looking to invest or simply maximize your living options, the Audrey delivers. Constructed by Leclair Homes, a trusted family-owned builder known for exceeding Canadian Builders Standards. Specializing in custom homes, two-storeys, bungalows, semi-detached homes, and now offering fully legal secondary dwellings with rental potential in mind, Leclair Homes brings detail-driven craftsmanship and long-term value to every project. (id:28469)
Exp Realty
967 Katia Street
The Nation, Ontario
OPEN HOUSE February 1st 2:00pm - 4:00pm at 63 Chateauguay Street, Embrun. Welcome to the Cecilia, a modern semi-detached bungalow offering 1,151 square feet of thoughtfully designed main-level living. With 2 bedrooms, 1 bathroom, and a 1-car garage, this home is an excellent fit for downsizers, first-time buyers, or anyone seeking easy, single-level living with just the right amount of space. The open-concept layout seamlessly connects the kitchen, dining, and living areas, creating a bright and inviting environment perfect for relaxing evenings or entertaining guests. Clean lines, natural light, and functional design make the Cecilia feel both warm and modern. What sets this semi apart is the fully legal basement unit, featuring 2 additional bedrooms and a 4-piece bathroom ideal for extended family, guests, or generating rental income. This smart addition offers long-term flexibility while maintaining privacy and separation from the main living space. Constructed by Leclair Homes, a trusted family-owned builder known for exceeding Canadian Builders Standards. Specializing in custom homes, two-storeys, bungalows, semi-detached homes, and now offering fully legal secondary dwellings with rental potential in mind, Leclair Homes delivers detail-driven craftsmanship and long-term value in every build. (id:28469)
Exp Realty
14 Cavalry Crescent
North Grenville, Ontario
Welcome to 14 Cavalry Crescent...an absolutely stunning & lovingly maintained custom built 3 bed/3 bath bungalow offering exceptional curb appeal, a true move in-ready home in the highly sought after neighbourhood of Settler's Grant in Kemptville. Set on a private, mature treed lot, this home features an attractive covered front porch with epoxy finish, irrigation system, oversized double garage with direct access to both basement & backyard. Offering over 2,330 sq ft of beautifully designed living space, the open concept main floor showcases gleaming oak hardwood and tasteful tile throughout. Warm and inviting family room features a cozy fireplace elegant tray ceiling with inset lighting, while the spacious dining room is ideal for hosting family gatherings and entertaining.The chef inspired kitchen is a true showstopper, full breakfast bar, granite countertops, abundant cabinetry and pantry space, bright eating area, and high-end stainless steel appliances. Perfectly designed for both everyday living and entertaining. 3-season screened in sunroom is a must! The massive primary suite is a private retreat, boasting 2 walk-in closets and spa-inspired ensuite with dual vanities, soaker tub, and walk-in shower. Main floor also features a dedicated office ideal for working from home, 2 piece powder room, laundry room & mudroom with convenient garage access. 2 generously sized bedrooms each with large closets, located on the opposite wing of the home for added privacy & share a convenient Jack & Jill bathroom. The lower level offers a functional layout with plenty of storage space and endless potential for additional living space, recreation or future development. Ideally located close to everything you could desire including walking trails, access to the Rideau River, award-winning golf course, restaurants, shopping, hospital, schools, access to Hwy 416.This exceptional property perfectly blends luxury, comfort and lifestyle, making it the perfect place to call HOME! (id:28469)
Real Broker Ontario Ltd.
9 Water Street
North Grenville, Ontario
Welcome to this beautifully maintained historic home on Water Street, where timeless character meets the realities of modern, multi-generational living. Built in 1835 and thoughtfully updated, this home offers the space and flexibility to comfortably accommodate everyone - from extended family to growing kids - without feeling crowded. Designed for busy households, the home features reliable high-speed internet to support work-from-home schedules, while the adaptable layout easily handles music lessons, homework, and day-to-day life - all just minutes from Kemptville's schools, shopping, recreation, and amenities. Inside, wood floors, deep window casings, and abundant natural light create a warm and welcoming atmosphere. Enjoy morning coffee on the covered front porch and peaceful evenings overlooking the South Branch of the Rideau (Kemptville Creek). A rare opportunity to live close to town while enjoying a home designed for real life - active, multi-generational, and beautifully balanced. The home offers two kitchens and two laundry areas (one upper level and one main level), making shared living both practical and comfortable. The open main floor flows seamlessly from the kitchen to the dining and living spaces, creating a natural gathering place for family meals and connection, complemented by a walk-in pantry and full bathroom. Upstairs, three bright bedrooms plus a den and a secondary living space provide room for kids to be kids or for teens to claim their own zone. The mostly finished lower level offers valuable separation - ideal for growing children, a play area, or a quiet workspace away from the home's main activity. Previously used as a business, the property features a unique and adaptable layout that naturally suits a career-driven household, offering privacy, flexibility, and room to grow - all within close proximity to the ever-growing Town of Kemptville. OPEN HOUSE THIS SUNDAY FEBRUARY 1 202 from 2-4 PM (id:28469)
Kemptville Homes Real Estate Inc.
335 Catsfoot Walk
Ottawa, Ontario
Welcome to 335 Catsfoot Walk, an exceptional 3 + 1 bedroom, 1,614 sq. ft. end-unit residence offering the perfect blend of space, comfort, and convenience in the sought-after Half Moon Bay community of Barrhaven. Step inside and experience the bright, airy ambiance that defines this meticulously maintained end unit. The modern kitchen is equipped with stainless steel appliances, offering both style and functionality, while abundant natural light fills the home, creating a warm and inviting atmosphere throughout. The home features three spacious bedrooms above grade, including a primary bedroom with a private ensuite bathroom, along with a full main bathroom serving the additional bedrooms. The fully finished basement provides additional living space with a versatile recreation room, an extra bedroom, and a full bathroom, ideal for guests, extended family, or a home office. With a total of 3.5 bathrooms, this thoughtfully designed home offers exceptional comfort for family living and entertaining. Each bedroom provides a peaceful retreat, combining space and functionality. Unwind and entertain on the expansive balcony, perfect for enjoying summer evenings or hosting gatherings.Ideally located just minutes from Costco, Food Basics, and Longfields Shopping Mall, this home also falls within the boundaries of highly rated Catholic and public schools, making it an excellent choice for families. (id:28469)
Royal LePage Team Realty
841 Regulus Ridge
Ottawa, Ontario
Corner lot end unit 44 lot with the none-interrupted entrance on the side. Open concept main floor living space with plenty of sunlights and windows with an abundance of natural light. 9 ft ceilings at first floor. The kitchen with a breakfast bar provides unobstructed views into the yard. Raised and upgraded kitchen cabinets and gas stove. Updated lighting fixtures. A private home office on the main floor is a bonus for townhomes. Upstairs, escape to the privacy of the separate primary bedroom overlooking the backyard, with a walk-in closet and an ensuite. Upgraded glass shower door, granite countertops and faucets. Two other good-sized bedrooms share the full bathroom. The unfinished basement has a rough-in for a future bathroom. The extra wide yard is the potential for a spacious fenced yard. Nearby good schools and parks, shopping center within 5 mins drive (id:28469)
Royal LePage Team Realty

