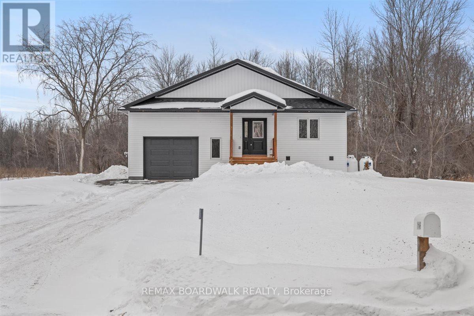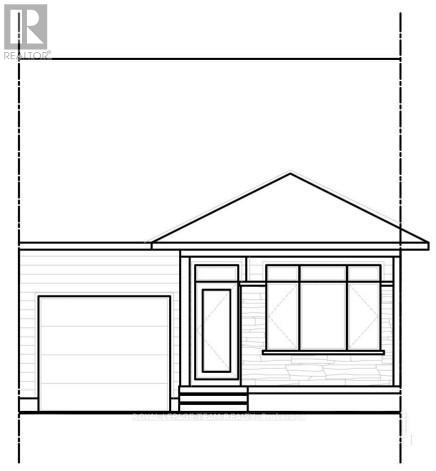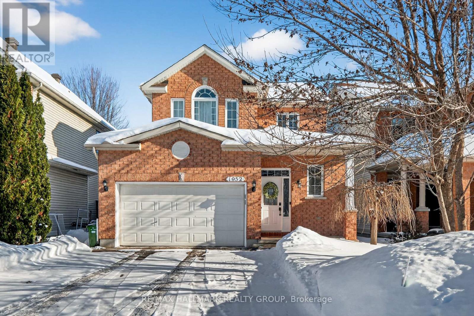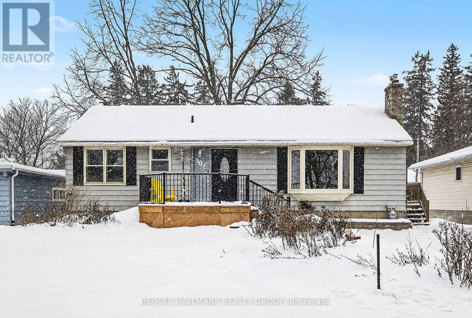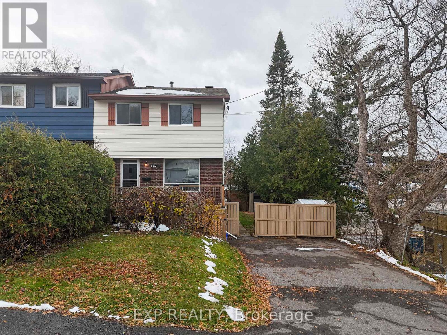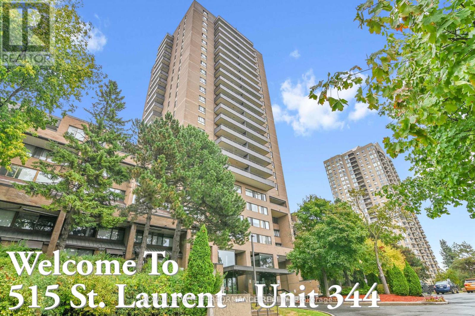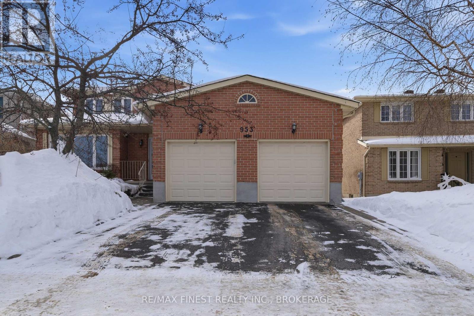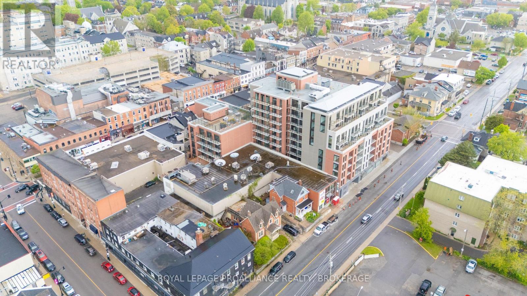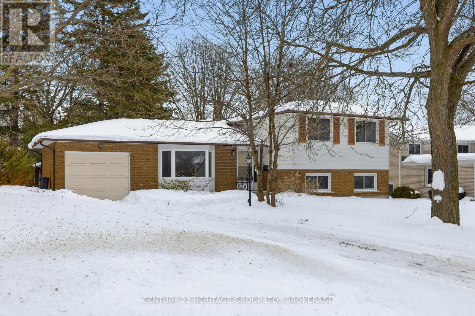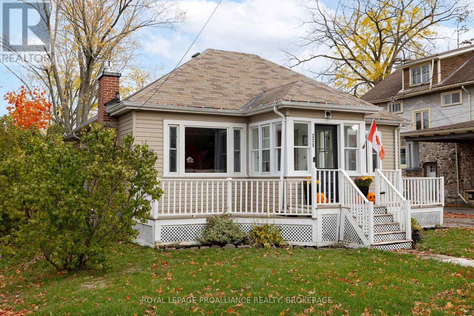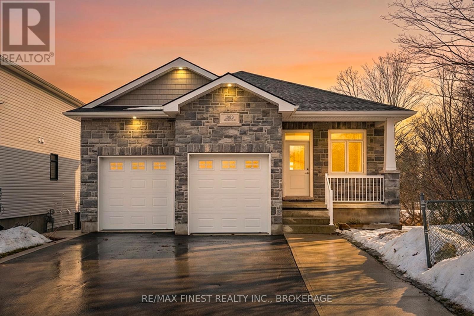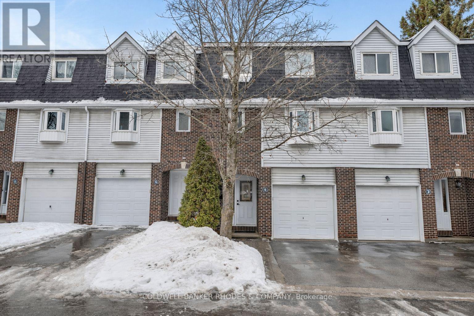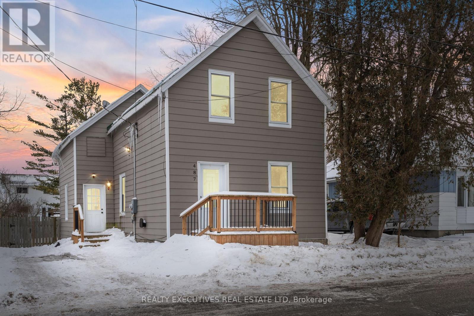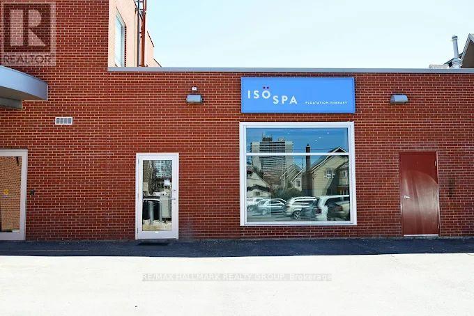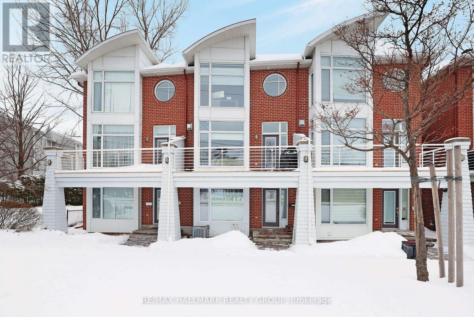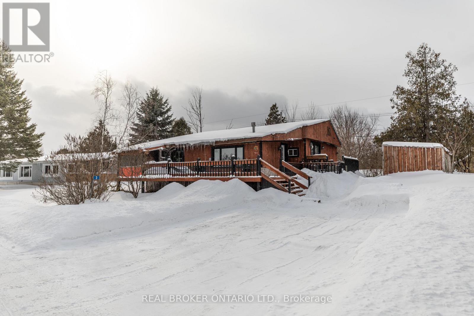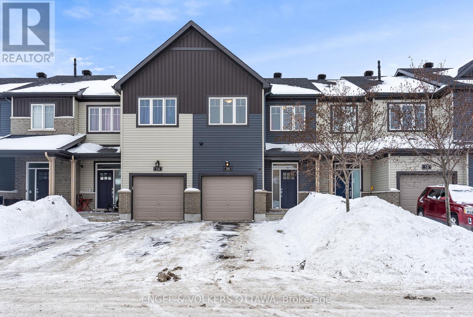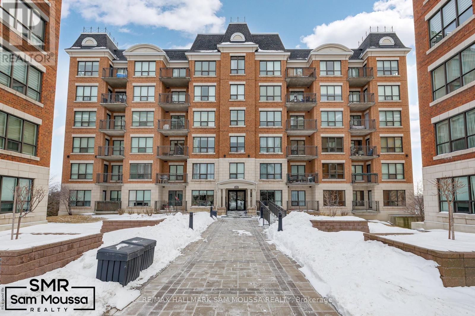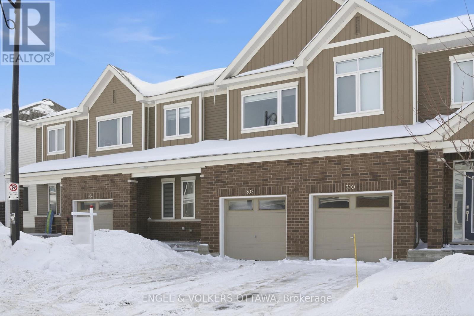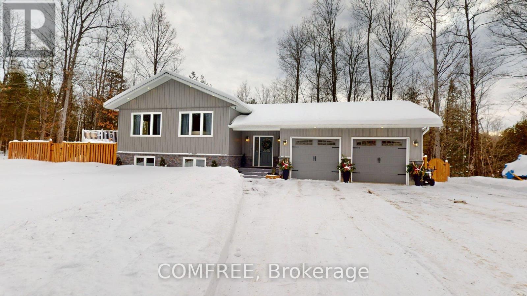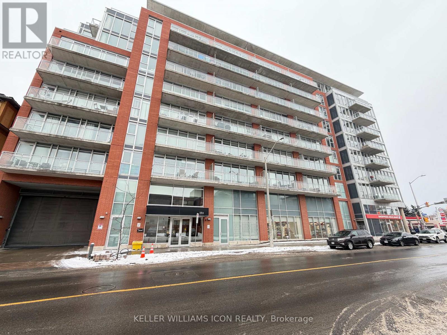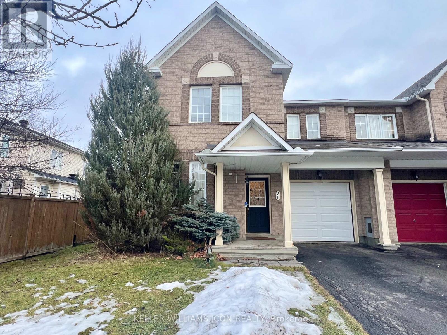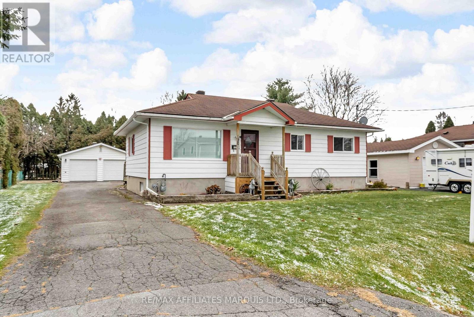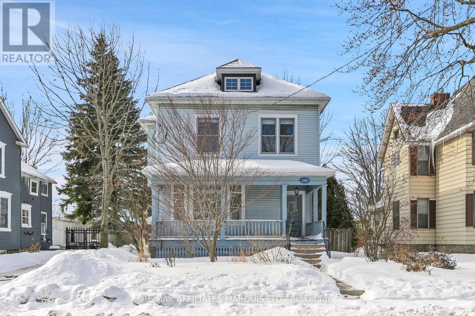1146 Rideau River Road
Montague, Ontario
A newly built custom home offering 3 bedrooms and 3 bathrooms, set in the charming community of Merrickville. Thoughtfully designed with oversized living spaces throughout, this home offers an exceptional sense of openness and comfort from the moment you step inside. Expansive entryways and wide hallways create a grand, airy feel, while oversized windows flood the home with natural light and showcase the surrounding landscape.Designed with versatility in mind, the layout offers excellent in-law suite potential - perfect for multigenerational living or added flexibility. Every detail has been carefully considered to deliver modern style, functionality, and room to grow. Whether you're seeking space to entertain, accommodate family, or simply enjoy elevated everyday living, this custom-built home offers it all in a peaceful riverside setting. 24 hour irrevocable on all offers. (id:28469)
RE/MAX Boardwalk Realty
1034 Turner Drive
Brockville, Ontario
Welcome to Stirling Meadows in Brockville, located with easy access to Highway 401, as well as nearby shopping, dining, and recreational amenities. The Potter Model Townhome by Mackie Homes offers two bedrooms, two bathrooms, an attached single car garage, and approximately 1,068 sq ft of well finished living space. Step inside from the covered front porch to a bright, open-plan layout that welcomes you with abundant natural light and smooth, flat ceilings. The kitchen features a large centre island, stone countertops, and a subway tile backsplash. This space flows seamlessly into the dining area and family room, which opens onto the sundeck and backyard, extending the living space outdoors. The primary bedroom is positioned for privacy and includes a 3-piece ensuite bathroom. A second bedroom, a full bathroom, and convenient main floor laundry complete this thoughtful townhome layout. This property is currently under construction. A full appliance package including kitchen and laundry appliances (Fridge, Stove, Dishwasher, Hood Fan, Washer & Dryer) is available with this property for a limited time. Appliance models, brands and specifications to be selected by the builder and are subject to availability. Conditions apply. (id:28469)
Royal LePage Team Realty
1952 Schroeder Crescent
Ottawa, Ontario
Welcome to 1952 Schroeder Crescent! This home situated on a family-oriented street in desirable Springridge. 3 bedrooms, 3 bathrooms and 2 garage home offer a fantastic layout with 9ft ceiling, a cozy gas fireplace, lots of natural light, hardwood flooring throughout, upgraded kitchen with granite countertop and backsplash. Upgraded staircase and ceiling lighting makes a modern feel. All bedrooms offer hardwood flooring. Spacious basement awaits your touch. Close to schools, parks, highway and all amenities. The property has been many upgrades. A must see!! OHEN HOUSE: Sat. 14th, 2-4pm. 24 hours irrevocable on all offers ** This is a linked property.** (id:28469)
RE/MAX Hallmark Realty Group
507 Clothier Street E
North Grenville, Ontario
CLOSE TO EVERYTHING! Welcome to 507 Clothier St. E, a charming cottage-style bungalow full of warmth and character, ideally located in the heart of Kemptville. This delightful home offers a bright living room with new gas fireplace (2025) a dining room, 3 comfortable bedrooms and 1 recently renovated bathroom (2025), blending classic charm with modern updates. The updated kitchen with new appliances (2023) is both stylish and functional, perfect for everyday living. Relax and unwind on the inviting front porch (2025) and perennial gardens or in the outdoor screened in porch (2015), while enjoying the privacy of the fully fenced backyard, ideal for kids, pets, or summer entertaining. The side entrance also provides the opportunity to create an in-law suite or apartment. There are also two sets of washers/dryers (one installed upstairs and one in the basement). The oversized driveway provides parking for up to four vehicles, a rare find in such a central location. Just a short walk to the Waterfront Trail that runs along Kemptville Creek, you'll love easy access to scenic walking paths, while downtown Kemptville's restaurants, shops, and amenities are within walking distance. Main shopping areas and schools are also close by. This is a wonderful opportunity to own a truly special home in a sought-after, walkable neighbourhood close to everything. (id:28469)
RE/MAX Hallmark Realty Group
1364 St. Jean Street
Ottawa, Ontario
Welcome home to this beautifully updated semi-detached, 3-bedroom gem, freshly painted and brimming with modern upgrades! Step inside to find new flooring in the living and dining rooms, a renovated main bathroom (2025), and brand-new Berber carpet on the stairs and in the cozy lower-level family room. Bright new lighting fixtures add a stylish touch throughout.The finished basement offers even more living space, complete with a recreation room and a 3-piece bath - perfect for movie nights, a home gym, or guest space.Outside, you can pull up to an oversized driveway and enjoy a fully fenced yard with large seating area and plenty of privacy with large trees and fresh raspberries every summer. You'll find two outdoor sheds for extra storage and neighbours only on one side. Also included are 6 appliances for your convenience.Located in a fantastic area just 5 minutes to the new East end LRT, this home offers the perfect blend of style, comfort, and accessibility to all amenities. Fresh. Modern. Move-in Ready. Don't miss this one! (id:28469)
Exp Realty
344 - 515 St Laurent Boulevard
Ottawa, Ontario
Your Urban Oasis Awaits! Looking for a stylish, low-maintenance home that feels like a mini-resort? This 2-bedroom, 1.5 bathroom condo is your perfect match! Nestled in "The Highlands" complex, this two-storey gem is freshly painted and ready to welcome you home. Step inside and fall in love with the open main floor - it's bright, airy, and perfect for entertaining. The kitchen is a total showstopper with sleek stainless steel appliances and a cool breakfast bar. Imagine sipping your morning coffee here or whipping up weekend brunches! The large terrace offers a private slice of outdoor heaven - perfect for your morning yoga or evening wind-down. Upstairs, you'll find two comfortable bedrooms, a full bathroom, and a convenient laundry room with a newer washer and dryer. But wait, there's more! The Highlands isn't just a condo, it's basically a luxury hotel. We're talking a party room, library, outdoor pool, workshop, private park with a pond, tennis courts, walking paths, gym, hairstyling salon, arts & crafts room, car washing station, saunas & underground parking. Seriously, who needs to leave? Bonus: Condo fees cover heat, hydro, water, amenities and building insurance. An on-site superintendent means no stress maintenance. Location? Absolutely perfect. Close to downtown, shopping, and schools. Your urban lifestyle just got an upgrade! This isn't just a condo. It's your new home sweet home. No Previews, 24hrs irrevocable on all offers as per F244. (id:28469)
Royal LePage Performance Realty
953 Lancaster Drive
Kingston, Ontario
Exceptional all brick, 2-story home located in one of the city's most highly sought-after neighbourhoods offering over 2,500 square feet of above grade living space with an additional 800+ square feet of finished living space in the basement. Upon entry you are immediately greeted by an impressive grand foyer with soaring ceilings & winding staircase. The classic layout provides a combination of room separation, functionality and open-concept living. The main floor features a large, bright, open-concept eat-in kitchen and living area with gas fireplace along with a designated dinning room, additional living or family room and a massive bedroom or office. This expansive floorplan also provides a full bathroom and main floor laundry as well as access to the massive 2-car attached garage. The upper level boasts 4 large bedrooms & 2 full bathrooms including the extensive primary bedroom with ensuite and walk in closet. In addition to all of that is the huge fully finished basement with gas fireplace, additional bedroom and 2 piece bathroom. With tons of space and storage, this is the ideal home for any growing family. Located in the very desirable Westwoods neighbourhood of Kingston Ontario's west end close to excellent schools, parks, and amenities. (id:28469)
RE/MAX Finest Realty Inc.
Homelife Landmark Realty Inc.
315 - 223 Princess Street
Kingston, Ontario
Don't look any further than The Crown Condominiums in the heart of Kingston! This level 3 unit offers a stylish 1-bedroom plus den layout with 563 square feet of thoughtfully designed living space and is available now. The open concept living and dining area creates a bright, welcoming atmosphere, complemented by in suite laundry, a 4 piece bathroom, powder room, and beautiful views that enhance everyday living. Residents enjoy access to an impressive array of amenities, including a private rooftop terrace featuring BBQ stations, dining and lounge areas, greenery, yoga and outdoor activity space. Additional building features include concierge service, an exclusive Fitness Centre and Yoga Studio, and a Party and Multi Purpose Room complete with a full kitchen-perfect for hosting gatherings or events. Underground parking, bike storage, and lockers are available for an additional cost. Developed by IN8 Developments, a trusted name with over 20 years of experience in urban residential projects, The Crown Condominiums reflects a commitment to innovative, efficient design and successful community focused developments. Its unbeatable location places you steps from Kingston's vibrant downtown core, surrounded by restaurants, cafés, and a mix of boutique and major retail options. Nearly all of historic downtown and the waterfront are within a 10 minute walk, with quick access to Queen's University and RMC. (id:28469)
Royal LePage Proalliance Realty
634 Fleet Street
Kingston, Ontario
In that leafy west-end pocket south of Bayridge Secondary and north of Lemoines Point, 634 Fleet St guards the bend in the road, protects its pie-shaped lot with a sky-scraping pine tree that connects like a camouflaged thread the land north of Lake Ontario to the towering cumulus above it. The house went up in 1970, and sprawls along the horizon - an attached garage at one end and the bedrooms a little higher at the other. There are three of those on the second level, and a fourth in the basement, next to the laundry room, the extra bath, and the panelled rec room with its lime green shag. On the main level, the living room and dining room wrap around the original kitchen with its door out to the deck and garden. The charms are obvious, but most will still choose to refresh the house top to bottom, is my guess. The coming spring feels the ideal time for that - throw open the doors and windows and gather your materials in the long driveway, or lay out your plans on the back deck. The house is priced to comfortably accommodate some pretty elaborate changes. Just don't take out that livid, ankle-grabbing carpet, I beg you. (id:28469)
Royal LePage Proalliance Realty
225 East Street
Greater Napanee, Ontario
This move-in ready bungalow located on a quiet street in Napanee is sure to please. Larger than it looks at just under 1,200square feet, this family home has a lot to offer. Enter through the enclosed porch into the living room with a gas fireplace, and a breakfast bar separating the updated maple kitchen with a centre island, a pantry and a side door to the driveway. Also a separate spacious dining room, 3 bedrooms, a modern 4 pc bathroom and laundry finish off the main floor. If you need more space, the fully finished lower level is set up with a nice rec room, 2 more bedrooms and an office (all with windows), along with a storage room/workshop area. Enjoy relaxing on the back deck in the fenced back yard with a large shed for storage. Modern windows, a decent roof, a good furnace and a paved driveway finish of the package. View it today, it might be gone tomorrow! (id:28469)
Royal LePage Proalliance Realty
1383 Woodfield Crescent
Kingston, Ontario
Rare Large Lot / Incredible Investment Welcome to 1383 Woodfield Crescent - a truly versatile property offering the perfect blend of comfort, style, and quality build that is above and beyond. This 4-year-old custom-built walk out bungalow is set on a half acre lot. The open-concept main level showcases a crisp, modern aesthetic, anchored by a stunning, spacious kitchen featuring dove-grey cabinetry and a central island-perfect for morning coffee or casual gatherings. Barn doors off the kitchen lead to a convenient laundry room with direct garage access. The sun-filled living room opens onto a partially covered deck that spans the full width of the home, making year round BBQs effortless. Three well-appointed bedrooms, including a primary suite with a 4-piece ensuite and walk-in closet. The lower level is equally impressive, offering open concept area , 1 bedroom and an office with 4pc bathroom a bright rec room with patio doors leading to a fully covered deck- also running the full width of the home. Lower level great for in-law suite or family/friends guest stays. Inside entry entrance from the garage to main floor and lower level. Additional- "spray foamed walls top to bottom and under concrete slab giving you an energy saver home, fully fenced lot and just steps from Westbrook Park :complete with a ball diamond, soccer field, and play structures-this location is ideal for New Home Buyers, Families or Grandparents. Truly a fantastic opportunity with exceptional flexibility in a family-friendly neighbourhood. ( Some photos are virtually staged) (id:28469)
RE/MAX Finest Realty Inc.
4 Almond Lane
Ottawa, Ontario
Welcome home! This pristine 3-bedroom, 2.5-bath townhouse is tucked away on a quiet lane in family-friendly Katimavik, with parks, paths, schools, and everyday amenities just minutes from your doorstep. The bright, welcoming main level features a spacious living room with a cozy gas fireplace and walkout to a large deck and private backyard, framed by mature cedars-your own peaceful outdoor escape. A generous dining room overlooks the living space and connects seamlessly to the well-equipped eat-in kitchen, perfect for casual meals or hosting friends. A convenient powder room and laundry complete this level.Upstairs, the private primary suite offers a walk-in closet and 3-piece ensuite. Just a few steps up, you'll find two additional bedrooms with large closets and a full 4-piece bath-ideal for kids, guests, or a home office. The basement provides ample storage and future potential to finish as your needs evolve.Thoughtful touches such as crown moulding, refreshed bathrooms, and upgraded doors and flooring add warmth and polish throughout. Exceptionally maintained and lovingly updated by a longtime owner, this move-in-ready home offers an easy, stress-free entry into homeownership or a perfect fit for empty nesters. Quiet location, great layout, and nothing to do but move in-this is the one you've been waiting for. (id:28469)
Coldwell Banker Rhodes & Company
487 Clarence Street
North Dundas, Ontario
Located in the heart of Winchester, this charming single detached home beautifully blends old-world character with modern conveniences. Stylish laminate flooring flows throughout the main living, dining, and family rooms, as well as the kitchen and upper level, creating a warm and cohesive feel.The newly remodelled kitchen features classic shaker-style cabinetry, wood-stained countertops, a breakfast bar with seating for four, and a bright eating area filled with natural morning light from multiple windows. Upstairs, you'll find three comfortable bedrooms, a versatile den or home office, and a spacious, newly renovated 3-piece bathroom.The large, fully fenced backyard offers plenty of room for play and entertaining, complete with an expansive wood deck-perfect for summer gatherings. Air conditioning installed in 2025 adds year-round comfort. Ideally situated just steps from the school, library, hospital, shopping, and close to golfing, this home delivers both lifestyle and location. (id:28469)
Realty Executives Real Estate Ltd
5 - 464 Bank Street
Ottawa, Ontario
A rare opportunity to acquire the only dedicated flotation therapy spa in the City of Ottawa. Located in the heart of downtown, this fully built-out, beautifully designed wellness space offers a unique, competition-free position in a growing health and recovery market. As the sole provider of float therapy in the city, this business has established itself as Ottawa's destination for stress relief, mental clarity, athletic recovery, and holistic wellness. With growing awareness around mental health, burnout prevention, and recovery therapies, flotation therapy continues to gain traction making this a strategic acquisition for a wellness entrepreneur or investor looking to own a truly unique offering in the nation's capital. The business is also easy to run and learn. No experience necessary. No real inventory or cost of goods. Simple easy business with lots of up-side (id:28469)
RE/MAX Hallmark Realty Group
5 Nautica Private Private
Ottawa, Ontario
5 Nautica Private is a spacious and well-lit property situated opposite the Nepean Sailing Club, Andrew Haydon Park, and the Ottawa River. Hobin designed, the layout is versatile providing two large bedrooms and a ground level flex space that can be used as an office, recreation room or third bedroom. The spacious kitchen and eating are features a granite island, stainless steel appliances and pantry, plumbed for laundry. The living and dining areas have 9-foot ceilings, a cozy gas fireplace, and ample space for entertaining. From here, you can step out to an oversized balcony that is perfect for BBQing and outdoor entertaining. The balcony offers stunning views of the Ottawa River. The luxurious primary suite also has fantastic views and features a 5-piece ensuite bathroom and walk-in closet. Bedroom number two also with ensuite. Loads of room in rare double car garage. Plenty of visitor parking. Annual assoc. fee, $3480. includes: Grass Cutting, Snow Removal, Insurance, Roadway Reserve Fund. Just move in and enjoy the beautiful sunsets. (id:28469)
RE/MAX Hallmark Realty Group
3 Fetherston Lane
North Grenville, Ontario
Welcome to 3 Fetherston Lane, a well-cared-for 2-bedroom home offering comfort, affordability, and a relaxed lifestyle in the heart of North Grenville-perfect for first-time buyers or retirees.The home features an updated bathroom and a bright, functional layout designed for easy living. Cozy up by the new propane fireplace, or enjoy year-round comfort with ductless heating and cooling for efficient temperature control.Step outside to a beautiful, spacious deck overlooking the park entrance, an ideal spot for morning coffee, entertaining, or simply enjoying the peaceful surroundings. The property is enhanced by mature gardens, creating a serene outdoor space with minimal upkeep.Monthly fees of $472 include land tax and land rent, water and sewer charges, and snowplowing, offering excellent value and predictable costs-especially appealing for those looking to simplify and budget with confidence.With its quiet setting, scenic views, and low-maintenance lifestyle, 3 Fetherston Lane is a wonderful opportunity to enjoy comfortable living in a friendly, well-located community. (id:28469)
Real Broker Ontario Ltd.
56 Gardenpost Terrace
Ottawa, Ontario
Modern comfort and thoughtful design define this Minto Laguna model offering about 1,684 sq ft including a finished lower level. This three bedroom, three bathroom townhome sits on a premium lot with no direct rear neighbours and features an attached garage and private fenced yard. The open concept main floor showcases nine foot ceilings, hardwood flooring, pot lights, large bright windows, and a built in speaker system, while the kitchen is finished with granite counters, stainless steel appliances, and a centre island with seating. Upstairs includes laundry, a full bath, and three generously sized bedrooms including a spacious primary retreat with walk in closet and ensuite. The finished lower level adds versatile space ideal for a gym, media room, family room, or office along with excellent storage. (id:28469)
Engel & Volkers Ottawa
112 - 955 Beauparc Private
Ottawa, Ontario
Welcome home to this bright 1-bedroom condo offering comfortable, low-maintenance living in the heart of Cyrville. Ideally situated just a 2-minute walk from the Cyrville LRT station and minutes from the 417 highway, this home is a commuter's dream with easy access to Downtown, CSIS, CMHC, St Laurent Mall and the Blair hub. The open-concept living space is full of natural morning light from its east-facing exposure and extends to a private balcony perfect for enjoying a quiet coffee or unwinding after a long day. A functional kitchen with stainless steel appliances flows seamlessly into the living area, while the generous primary bedroom and full 4-piece bathroom provide a peaceful, relaxing retreat. For everyday convenience, the unit includes in-suite laundry, a dedicated storage locker, and one exclusive heated underground parking spot. You are steps away from shopping and entertainment making this the perfect location for those seeking a convenient lifestyle in a well-managed and well-located building. (id:28469)
RE/MAX Hallmark Sam Moussa Realty
302 Canadensis Lane
Ottawa, Ontario
Welcome to 302 Canadensis Lane! This home is well located in Caivan's sought after community, The Ridge. This fabulous 3-Bedroom, 4-Bathroom home backs onto Elevation Park making it a wonderful place to raise your family! With dark oak hardwood, a classic black and white kitchen and a west facing backyard this is the perfect place to call home. This home is the 25 Collection, Plan 1 measuring just around 1,550 sf (as per the builder). The finished basement is complete with a powder room, and plenty of storage! This home is located, just a short drive to major amenities like Costco, Farmboy, Homesense, Canadian Tire, Home Depot, Indigo, Winners, Walmart, Food Basics, Halo Car Wash and so much more. OPEN HOUSE FEBRUARY 15, 2026 from 2-4 p.m. 24 hour irrevocable on all offers. (id:28469)
Engel & Volkers Ottawa
939 Burnstown Road
Mcnab/braeside, Ontario
Priced to move. Welcome home to your country oasis. Custom built home in 2020 with impeccable attention to detail and workmanship. ICF Foundation with upgrades on all features. Gorgeous Open Concept Great Room with a very functional kitchen including a propane stove, stainless steel appliances, one of a kind vaulted ceiling with accent lighting, and a deluxe propane fireplace for those cozy evenings. Main level offers 3 bedrooms, 2 full bathrooms, main floor laundry, very spacious entrance. Two Tier Deck on the westside with a wood fireplace and a second deck on the southeast side with an above ground pool, both decks have propane BBQ hookups. Fully fenced yard with gorgeous perennial gardens, walkout on lower level to your own deluxe firepit. Lot has been completely cleared up since the build with a walking trail established over the property for peaceful dog walks. Partially finished basement providing two bedrooms, a rec room, a child's private play room, storage, a kitchen, and rough in for a full bathroom. (ceilings and floors unfinished to allow for your own choices).Peace and Tranquility is calling your name without direct neighbours on an elevated oversized double lot backing on forest. (id:28469)
Comfree
210 - 354 Gladstone Avenue
Ottawa, Ontario
The unit can be offered furnished or unfurnished at the same price. Available immediately and move-in ready, with one storage locker included. Welcome to Central 1 Condominium, a highly sought-after LEED Gold certified building in the heart of Centretown. This bright 1 bedroom, 1 bathroom condo is ideal for those seeking a vibrant, walkable downtown lifestyle close to work, dining, shopping, and transit. Hardwood flooring flows throughout the open-concept living space, while an entire wall of floor-to-ceiling windows fills the unit with natural light. Enjoy your private 156 sq ft terrace, backing onto the building's terrace level-perfect for easy access to the shared BBQs or quiet outdoor relaxation. Shoppers Drug Mart, Tim Hortons, and the LCBO are just around the corner, adding everyday convenience to this prime location. Central 1 features an impressive range of amenities, including concierge services, visitor parking, a car-sharing program, secure parcel lockers, a fully equipped fitness centre, a stylish party room, and an outdoor terrace with BBQ facilities. Walkability is outstanding-right in the heart of the action while still offering a peaceful retreat. Hydro, cable, and internet are extra. A fantastic opportunity to live, work, and play in Centretown. (id:28469)
Keller Williams Icon Realty
21 Karendale Street
Ottawa, Ontario
This stunning Minto Helmsley end-unit townhome boasts over 2,000 sq. ft. of beautifully designed living space, tucked away on a quiet street in a family-friendly Barrhaven community. The bright and welcoming main floor features an open-concept layout with a spacious great room and cozy fireplace, a dining area, and a sun-filled kitchen with an eat-in nook. A convenient home office/den is thoughtfully positioned near the front entrance. Upstairs, a gorgeous staircase leads to three generously sized bedrooms, including a primary suite with a walk-in closet and a luxurious ensuite complete with a relaxing soaker tub. A full main bathroom completes the second level. The finished basement offers additional living space, perfect for a media room, playroom, or recreation area. As an end-unit, the home enjoys extra windows that bathe the interior in natural light. Just steps from a lovely neighbourhood park, this refined and well-maintained townhome is truly a place you'll love to call home. (id:28469)
Keller Williams Icon Realty
120 Fortier Street
Cornwall, Ontario
Charming 3-Bedroom Bungalow with Heated 2-Car Garage - Quiet North End Location. Welcome to this well-maintained 3-bedroom bungalow situated in a peaceful north-end neighbourhood-perfect for anyone needing extra garage or workshop space. The home has been freshly painted throughout and features brand-new flooring in most of the main level, giving it a clean, bright, and move-in-ready feel. The kitchen may be compact, but it offers excellent storage with plenty of cabinetry and includes brand-new appliances. A cozy 3-season room at the back of the home extends your living space and will quickly become a favourite spot for relaxing for much of the year. The basement is unfinished and ready for your own design! Outside, the property sits on a generous 70 ft x 150 ft lot with plenty of room to enjoy. The heated 2-car garage is a standout feature-ideal for hobbyists, mechanics, or anyone needing additional workspace. Most of the yard is already fenced, with just a small portion left to fully enclose if desired. The wide driveway also offers extra parking along the side of the garage. Additional updates include natural gas heating (2014) and central air (2020), ensuring year-round comfort and efficiency. This property is tidy, affordable, and in a great location-don't miss your chance. Call today for more details! (id:28469)
RE/MAX Affiliates Marquis Ltd.
230 Sydney Street
Cornwall, Ontario
This 4 bedroom timeless classic is situated downtown within walking distance to library, restaurants, Lamouroux Park /bike path and all amenities. Light streaming in every room boasts charm and character of yesteryear throughout. . Relax in family room warmed by a gas fireplace that leads to the dining room. The kitchen to the rear of the home accesses an enclosed porch and wonderful rear yard with many trees and perennials. On the 2nd floor you'll find 4 bedrooms and an updated 4pc bath. Bonus 3rd level exercise and zen space. Basement includes a storage area and laundry room. The extra long drive accesses detached oversized garage and rear yard. One of a kind property! (id:28469)
RE/MAX Affiliates Marquis Ltd.

