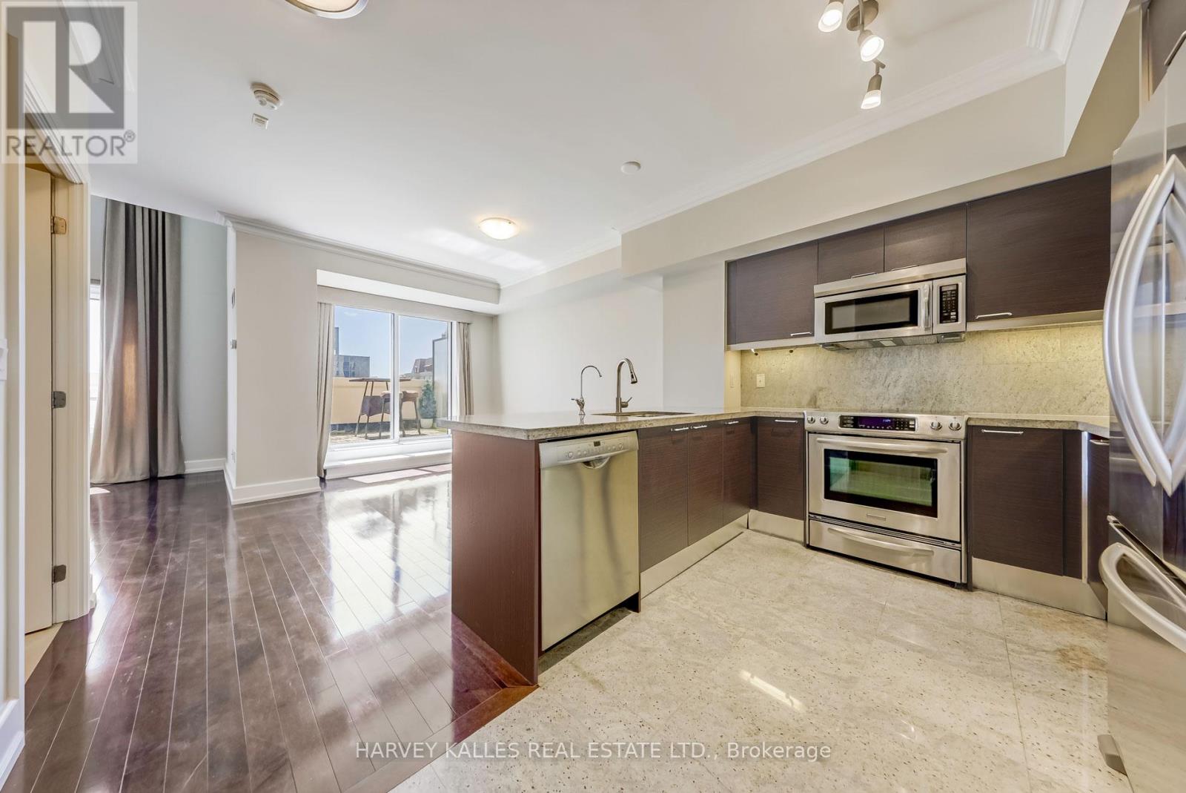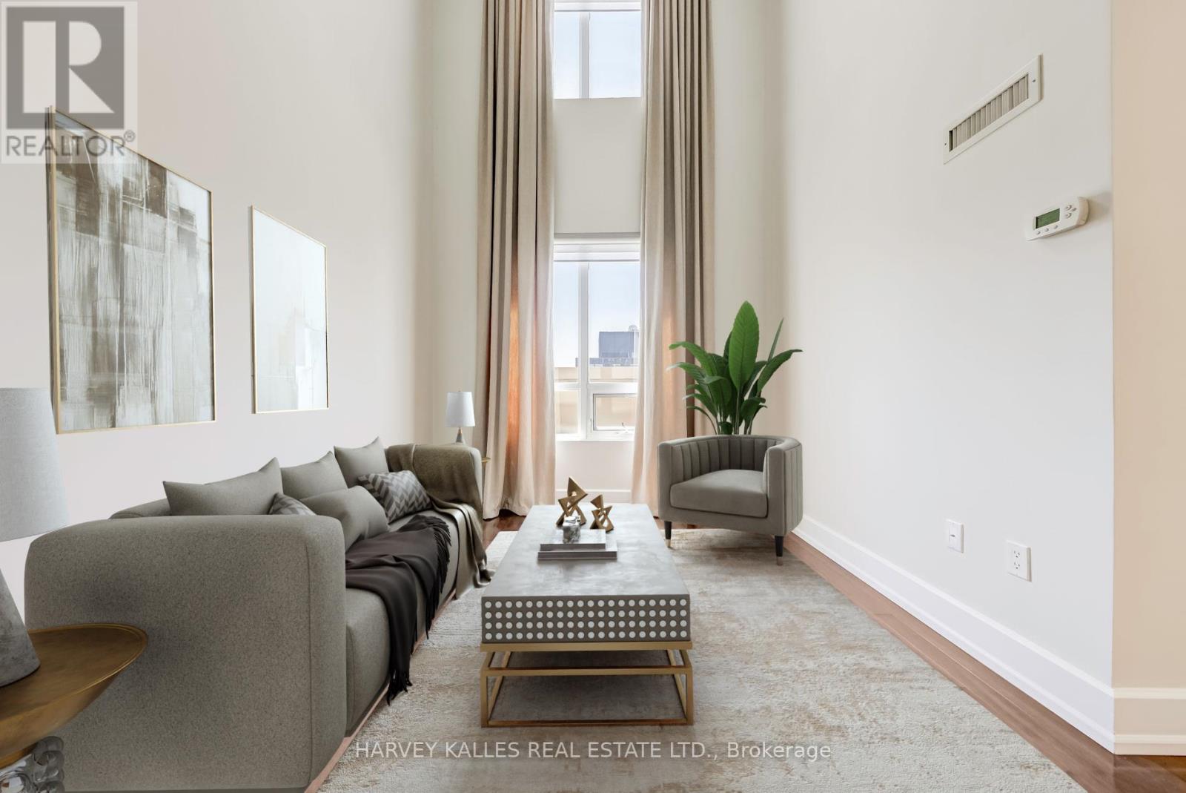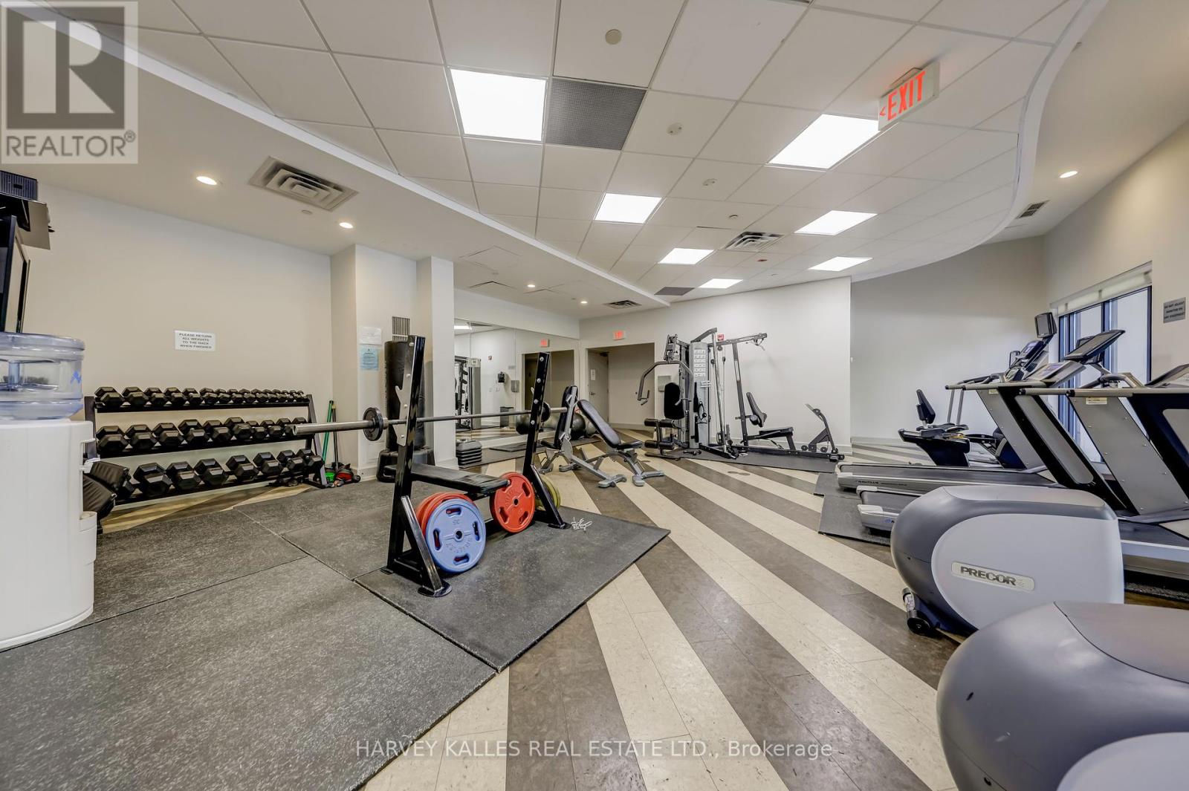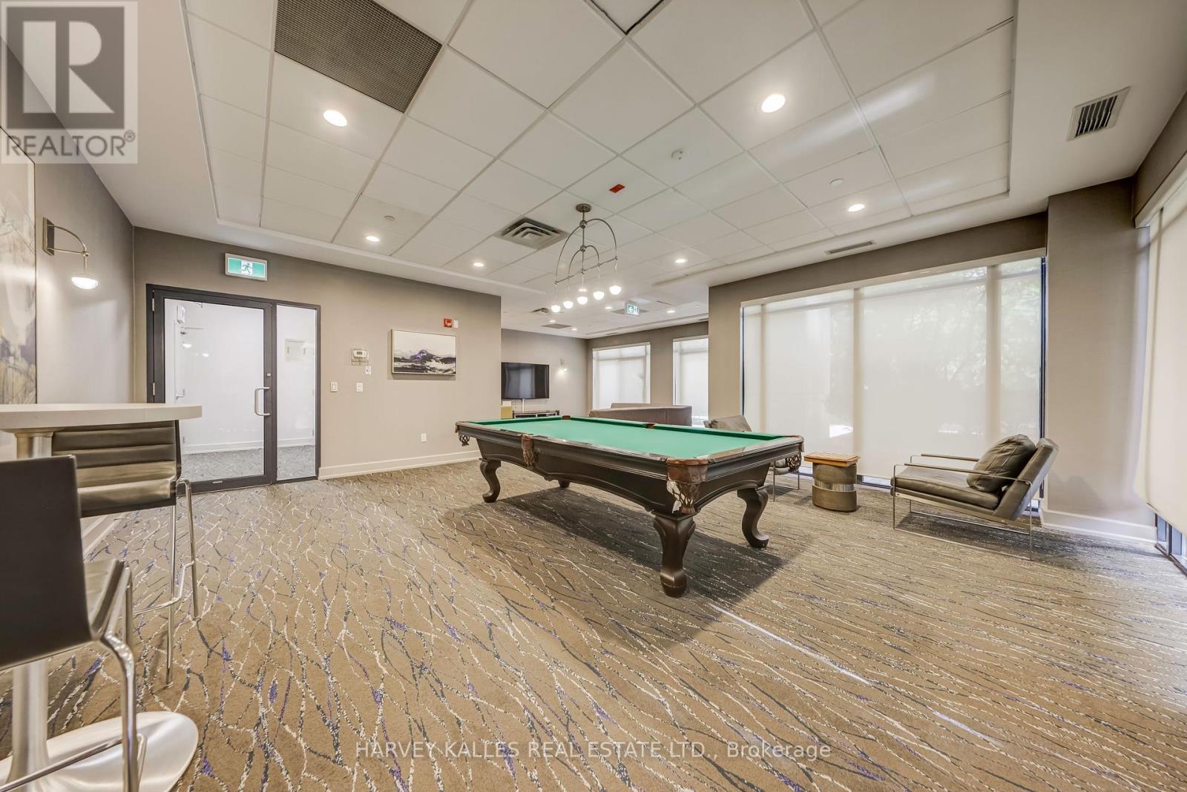3 Bedroom
2 Bathroom
Central Air Conditioning
Forced Air
$1,049,000Maintenance,
$1,473 Monthly
Experience Luxury Living At St. Gabriel Terraces By Shane Baghai Boutique Condominiums- The Perfect Blend Of Size, Location & Convenience In The prestigious Bayview Village Community. This 3 story South Facing Sun-Filled Penthouse Unit Features An Open Concept Living/Dining Area with a double hight ceiling and large windows bringing Natural light to you at all times, With Walk Out To Private Balcony/terrace, with a full view of the city sky lines, to host great gatherings. 2+1 bed, 2 baths, Hardwood Floors Throughout, A Functional Kitchen With Stainless Steel Appliances, a new granite countertop, and a second Spacious Private terrace with BBQ Gas Hook-Up on the upper level. Great building amenities include Gym, party room, rooftop terrace & more....walking distance to Bayview Village Mall and easy access to HWY 401. **** EXTRAS **** Stainless Steel: Fridge, Built-in Dishwasher, Microwave/Hood Fan. Stackable Washer And Dryer. All Electric Light Fixtures. All Window Coverings, one Parking Spot & one Locker included. (id:27910)
Property Details
|
MLS® Number
|
C8406330 |
|
Property Type
|
Single Family |
|
Community Name
|
Bayview Village |
|
Amenities Near By
|
Hospital, Park, Public Transit, Schools |
|
Community Features
|
Pet Restrictions, Community Centre |
|
Features
|
In Suite Laundry |
|
Parking Space Total
|
1 |
Building
|
Bathroom Total
|
2 |
|
Bedrooms Above Ground
|
3 |
|
Bedrooms Total
|
3 |
|
Amenities
|
Car Wash, Security/concierge, Exercise Centre, Party Room, Visitor Parking, Storage - Locker |
|
Cooling Type
|
Central Air Conditioning |
|
Exterior Finish
|
Stucco |
|
Heating Fuel
|
Natural Gas |
|
Heating Type
|
Forced Air |
|
Stories Total
|
3 |
|
Type
|
Apartment |
Parking
Land
|
Acreage
|
No |
|
Land Amenities
|
Hospital, Park, Public Transit, Schools |
Rooms
| Level |
Type |
Length |
Width |
Dimensions |
|
Second Level |
Primary Bedroom |
4.47 m |
3.28 m |
4.47 m x 3.28 m |
|
Second Level |
Bedroom 2 |
3.76 m |
3.25 m |
3.76 m x 3.25 m |
|
Third Level |
Bedroom 3 |
4.22 m |
3.81 m |
4.22 m x 3.81 m |
|
Main Level |
Foyer |
2.75 m |
1.25 m |
2.75 m x 1.25 m |
|
Main Level |
Kitchen |
3.08 m |
2.75 m |
3.08 m x 2.75 m |
|
Main Level |
Dining Room |
3.96 m |
3.73 m |
3.96 m x 3.73 m |
|
Main Level |
Living Room |
4.11 m |
2.89 m |
4.11 m x 2.89 m |










































