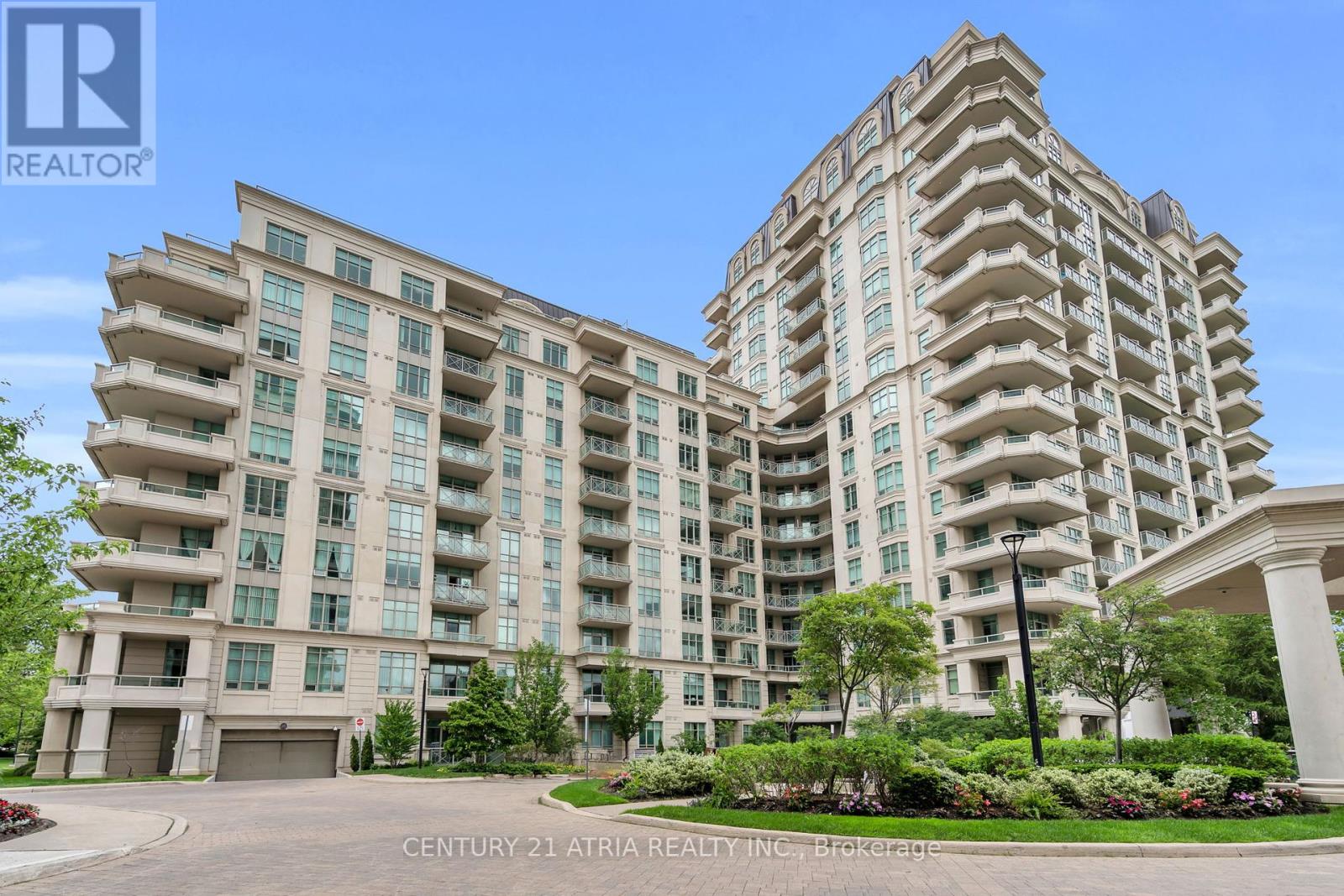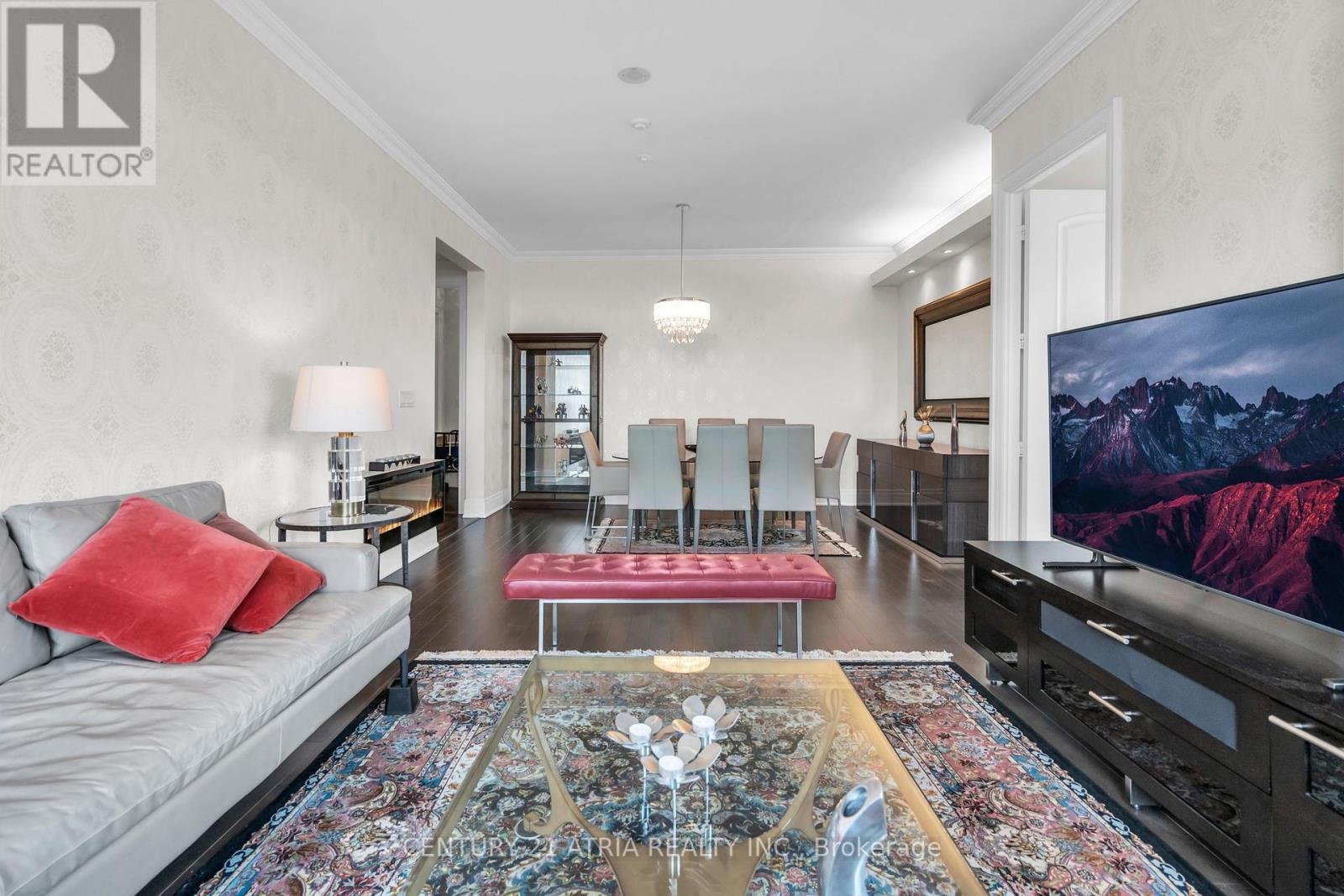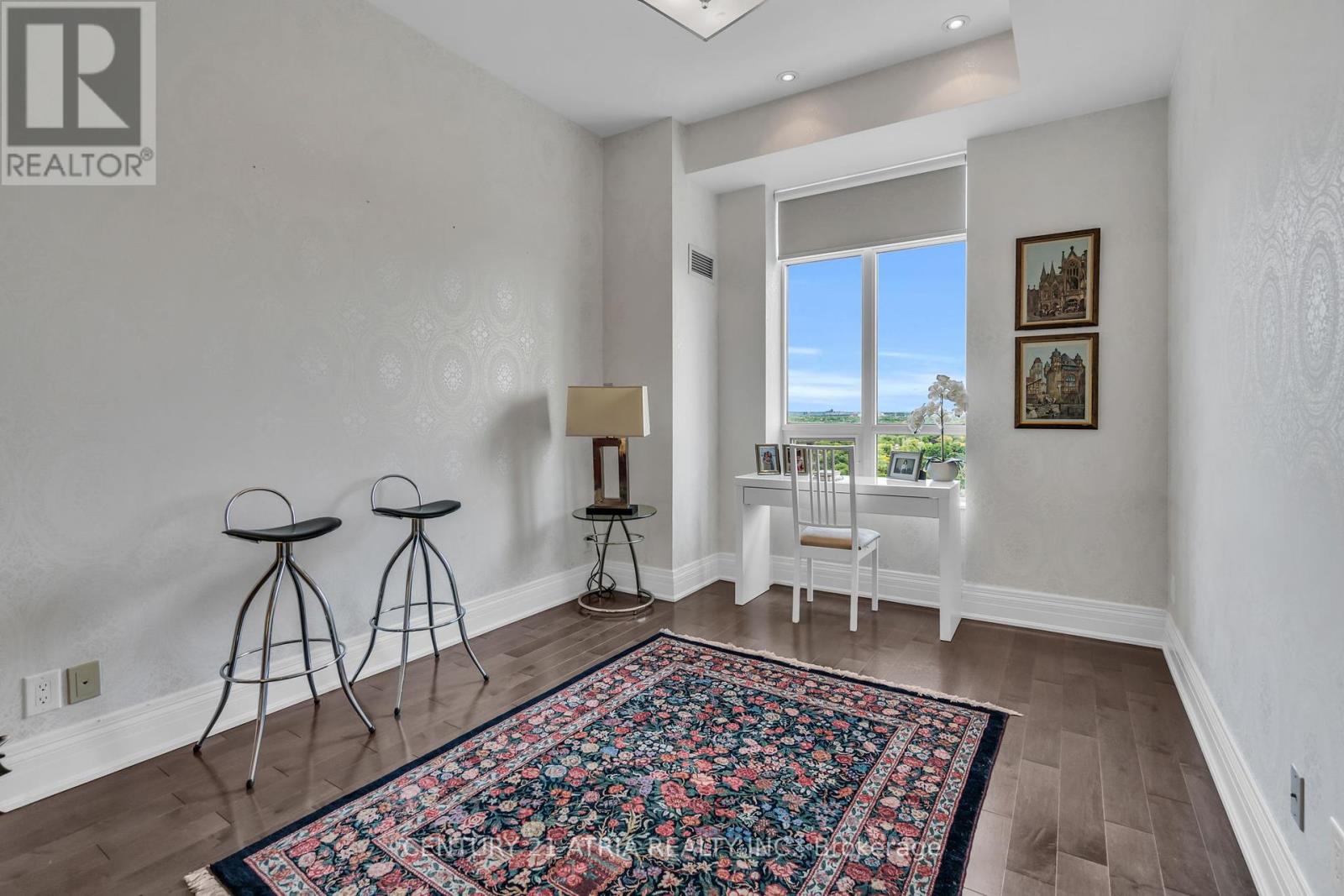3 Bedroom
3 Bathroom
Fireplace
Indoor Pool
Central Air Conditioning
Forced Air
$1,969,000Maintenance,
$1,582.50 Monthly
Experience the pinnacle of luxury living in this unique, rarely available corner unit penthouse at the prestigious Aria building. Spacious 2-bedroom apartment with a versatile den that can easily serve as a third bedroom. Desirable split-bedroom design that offers privacy, complemented by two ensuite bathrooms with elegant marble flooring. Step into the grandeur of this home with its 10-foot ceilings, crown moldings, electric fireplace and unobstructed panoramic views from every room. The large kitchen is a chef's delight, featuring an eat-in area, quartz countertops, a built-in wine cooler, and a water softener. Additional highlights include two tandem underground parking spots and a locker for extra storage. This exceptional residence boasts hotel-like amenities such as a large indoor pool, well-equipped gym, virtual golf, party/meeting room, guest suites and more with an unbeatable location. This penthouse is close to the subway and Go station, minutes from highways 401 and 404, and within close proximity to North York General Hospital, Fairview Mall, community center and schools. (id:27910)
Property Details
|
MLS® Number
|
C8391910 |
|
Property Type
|
Single Family |
|
Community Name
|
Don Valley Village |
|
Amenities Near By
|
Public Transit, Hospital, Schools |
|
Community Features
|
Pet Restrictions, Community Centre |
|
Features
|
Ravine, Balcony, In Suite Laundry |
|
Parking Space Total
|
2 |
|
Pool Type
|
Indoor Pool |
Building
|
Bathroom Total
|
3 |
|
Bedrooms Above Ground
|
2 |
|
Bedrooms Below Ground
|
1 |
|
Bedrooms Total
|
3 |
|
Amenities
|
Security/concierge, Exercise Centre, Party Room, Storage - Locker |
|
Appliances
|
Water Softener, Dishwasher, Dryer, Microwave, Refrigerator, Stove, Washer, Window Coverings |
|
Cooling Type
|
Central Air Conditioning |
|
Exterior Finish
|
Concrete |
|
Fireplace Present
|
Yes |
|
Fireplace Total
|
1 |
|
Heating Fuel
|
Natural Gas |
|
Heating Type
|
Forced Air |
|
Type
|
Apartment |
Parking
Land
|
Acreage
|
No |
|
Land Amenities
|
Public Transit, Hospital, Schools |
Rooms
| Level |
Type |
Length |
Width |
Dimensions |
|
Main Level |
Living Room |
3.96 m |
5.49 m |
3.96 m x 5.49 m |
|
Main Level |
Dining Room |
4.57 m |
3.35 m |
4.57 m x 3.35 m |
|
Main Level |
Kitchen |
4.05 m |
3.05 m |
4.05 m x 3.05 m |
|
Main Level |
Eating Area |
4.24 m |
2.83 m |
4.24 m x 2.83 m |
|
Main Level |
Primary Bedroom |
5.58 m |
3.34 m |
5.58 m x 3.34 m |
|
Main Level |
Bedroom 2 |
3.05 m |
4.05 m |
3.05 m x 4.05 m |
|
Main Level |
Den |
3.14 m |
3.96 m |
3.14 m x 3.96 m |










































