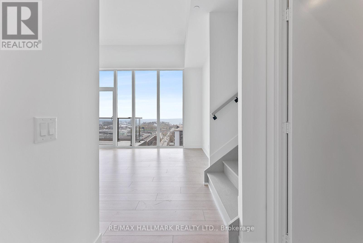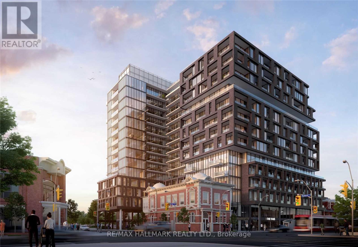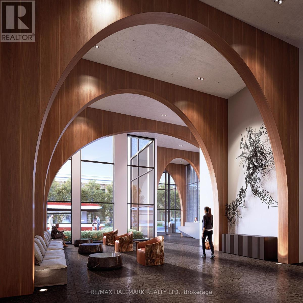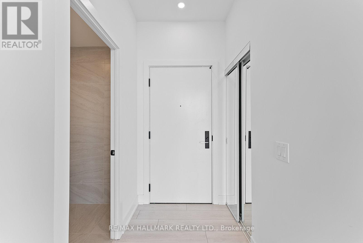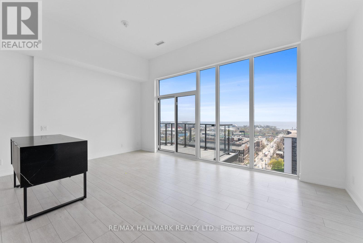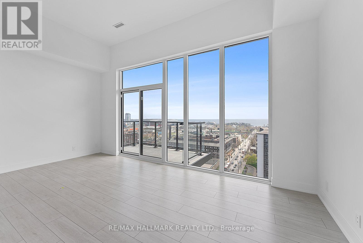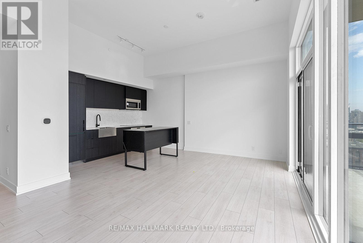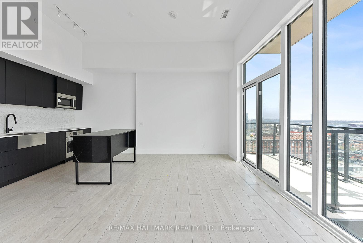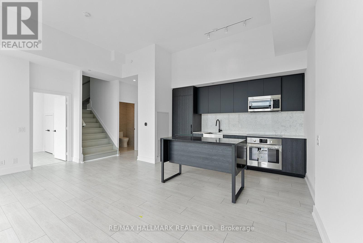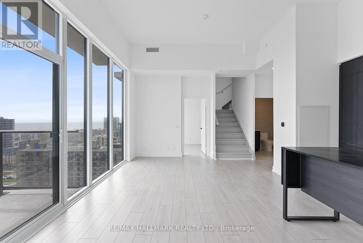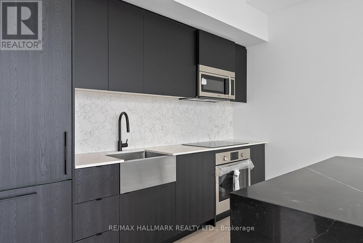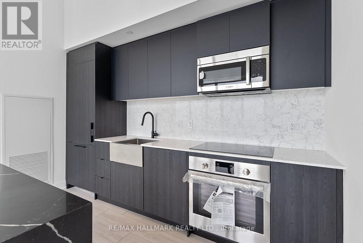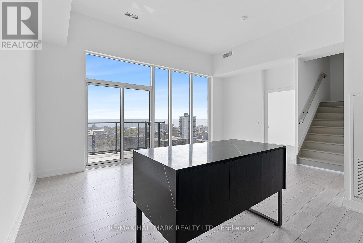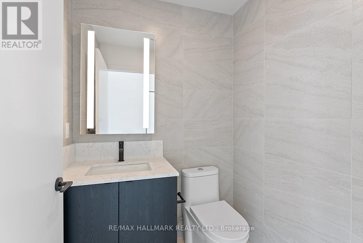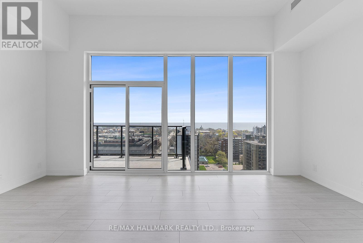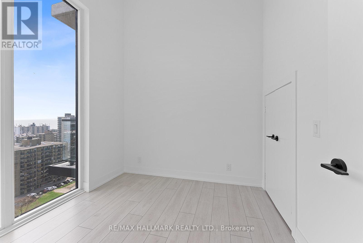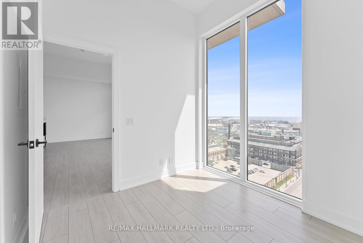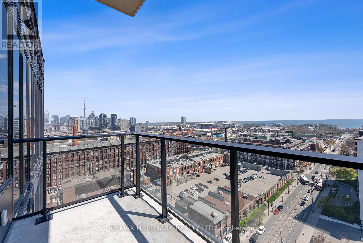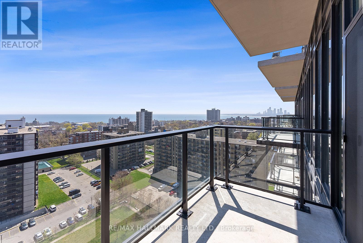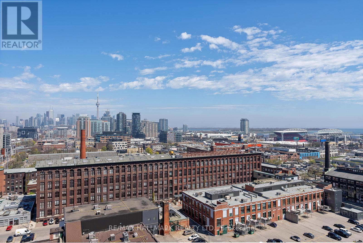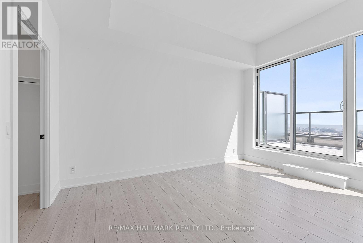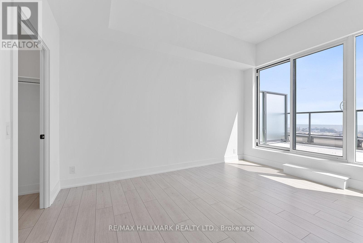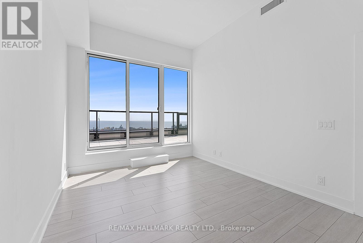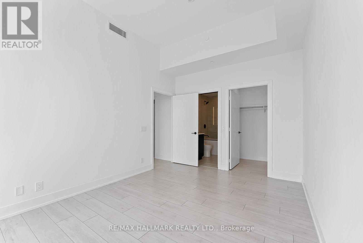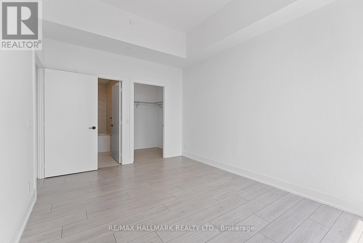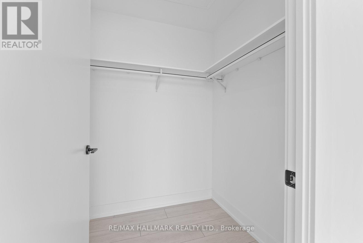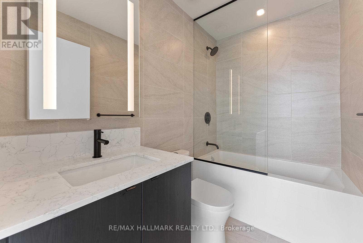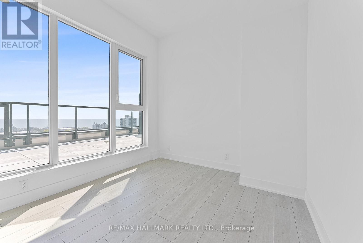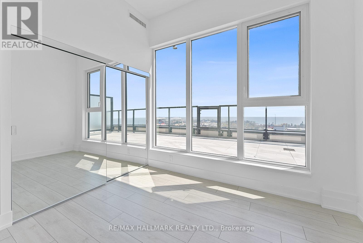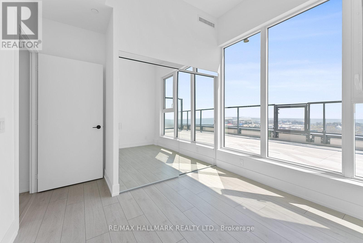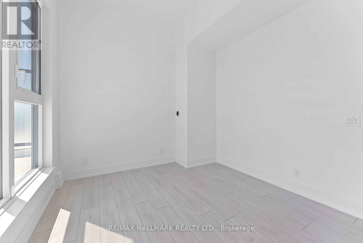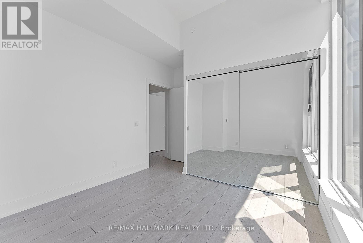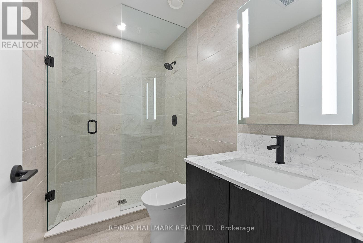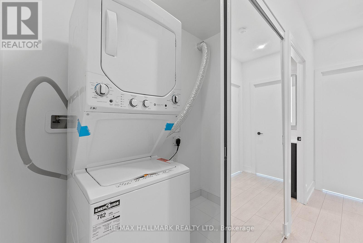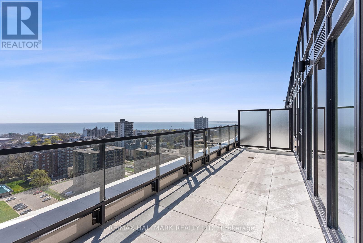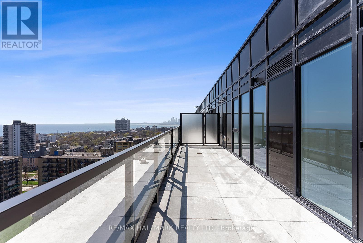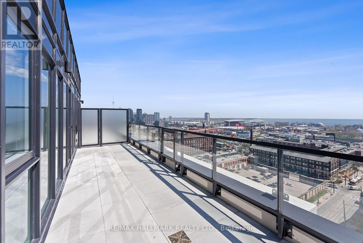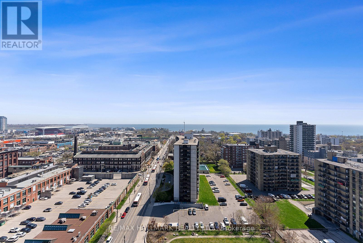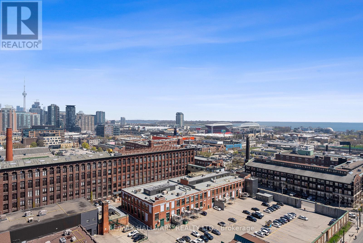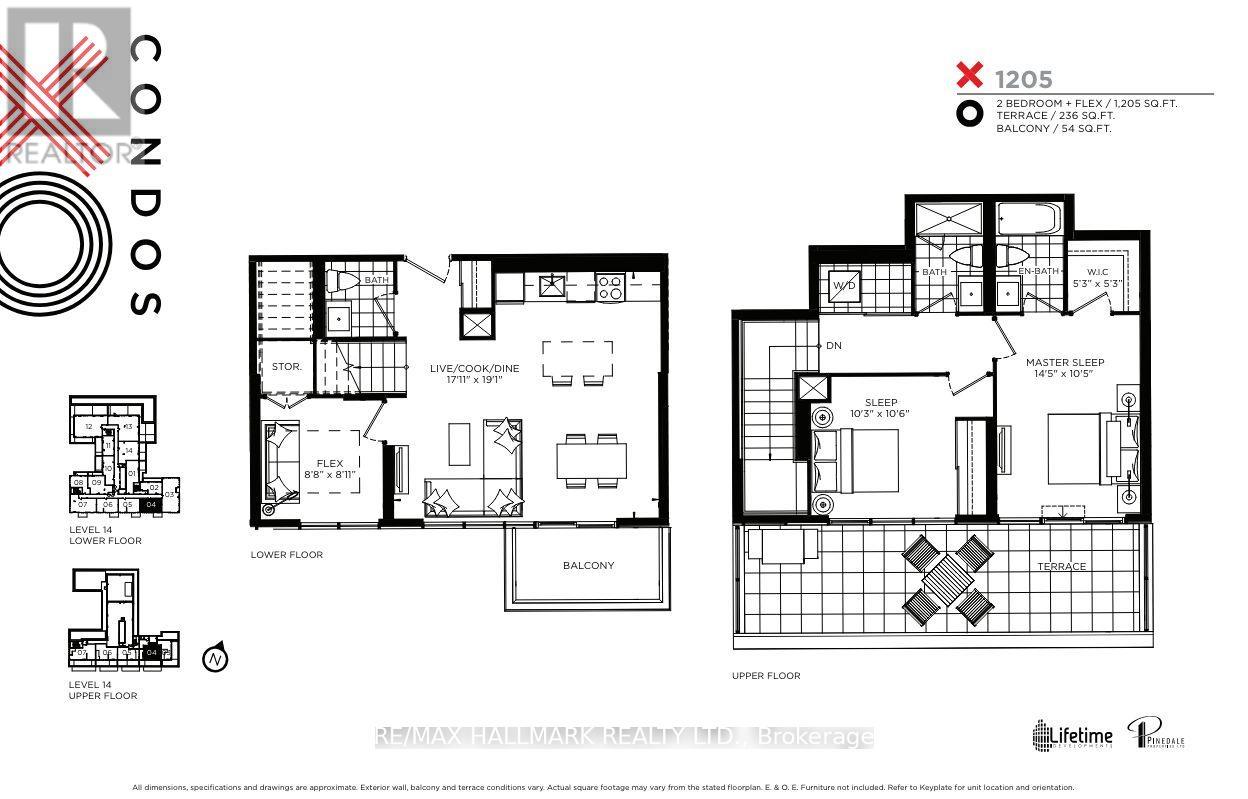Ph 4 - 270 Dufferin Street Toronto W01, Ontario M6K 0H8
$1,387,000Maintenance, Common Area Maintenance, Insurance, Parking
$955.17 Monthly
Maintenance, Common Area Maintenance, Insurance, Parking
$955.17 MonthlyBrand New, 2 Story Penthouse At XO Condos! 2+1 Bedroom, 2.5 Bathrooms, 236sqft Terrace, 54sqft Open Balcony, All With Parking & Locker. Enjoy Breathtaking South Facing Views Of Lake Ontario And The CN Tower. Finished To Perfection With Gorgeous Finishings, Upgrades And Beautiful Colour Tones For All Tastes. Open Concept Main Floor, Gorgeous Built In Appliances, Main Floor Flex/Den Is Easy 3rd Bedroom With Closet. Sliding Glass Door Off Living Room To Open Balcony. Spacious Primary On Second Level With Ensuite Bathroom, Walk-in Closet And Incredible Terrace. Large Second Bedroom With Bathroom Conveniently Across And Ensuite Laundry. Full Suite Of Building Amenities Including, 24hr Concierge, Entertainment And Gaming, Fully Equipped Gym, Party Room/Meeting Room, Visitor Parking And More. Walking Distance To The Canadian National Exhibition, BMO Field, Shopping, Schools, The Waterfront, Lake Ontario, Parks, Running/Biking Path, TTC And Mins To Major Highways. (id:27910)
Property Details
| MLS® Number | W8301194 |
| Property Type | Single Family |
| Community Name | South Parkdale |
| AmenitiesNearBy | Hospital, Place Of Worship, Schools |
| CommunityFeatures | Pet Restrictions, School Bus |
| Features | Level, Carpet Free, In Suite Laundry |
| ParkingSpaceTotal | 1 |
| ViewType | View, Lake View, City View, View Of Water |
Building
| BathroomTotal | 3 |
| BedroomsAboveGround | 2 |
| BedroomsBelowGround | 1 |
| BedroomsTotal | 3 |
| Amenities | Security/concierge, Exercise Centre, Party Room, Visitor Parking, Recreation Centre, Storage - Locker |
| Appliances | Oven - Built-in, Dishwasher, Dryer, Microwave, Refrigerator, Stove, Washer |
| CoolingType | Central Air Conditioning |
| ExteriorFinish | Concrete, Brick |
| FireProtection | Security Guard, Smoke Detectors |
| FoundationType | Concrete |
| HalfBathTotal | 1 |
| HeatingFuel | Natural Gas |
| HeatingType | Forced Air |
| Type | Apartment |
Parking
| Underground |
Land
| Acreage | No |
| LandAmenities | Hospital, Place Of Worship, Schools |
| LandscapeFeatures | Landscaped |
| ZoningDescription | Condo |
Rooms
| Level | Type | Length | Width | Dimensions |
|---|---|---|---|---|
| Second Level | Primary Bedroom | 4.41 m | 3.2 m | 4.41 m x 3.2 m |
| Second Level | Bedroom 2 | 3.23 m | 3.13 m | 3.23 m x 3.13 m |
| Main Level | Foyer | 1.3 m | 1.3 m | 1.3 m x 1.3 m |
| Main Level | Kitchen | 5.82 m | 5.18 m | 5.82 m x 5.18 m |
| Main Level | Dining Room | 5.82 m | 5.18 m | 5.82 m x 5.18 m |
| Main Level | Living Room | 5.82 m | 5.18 m | 5.82 m x 5.18 m |
| Main Level | Den | 2.47 m | 2.68 m | 2.47 m x 2.68 m |

