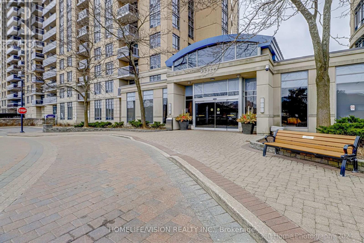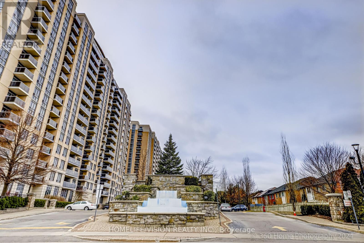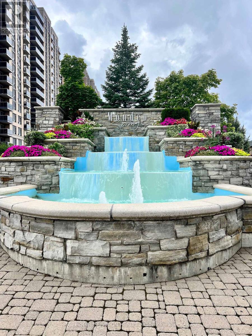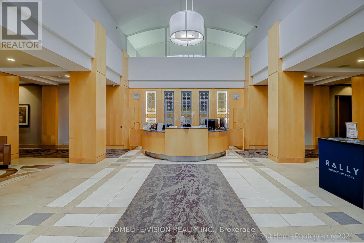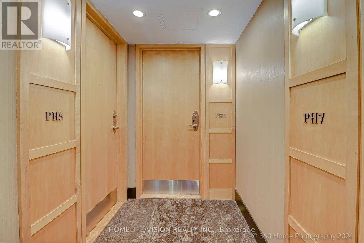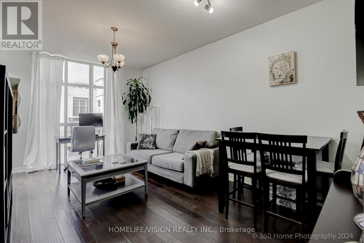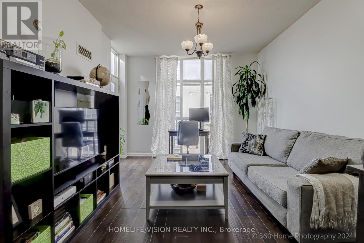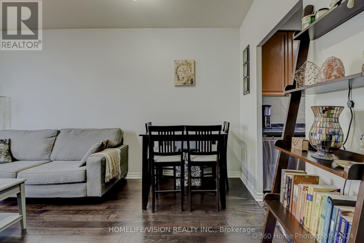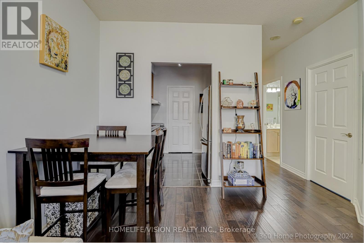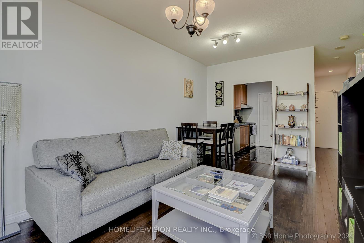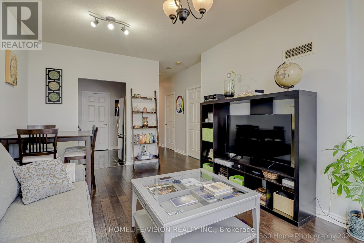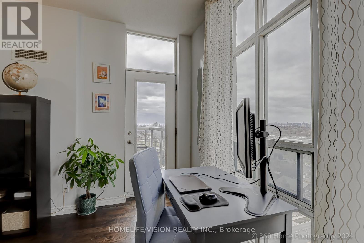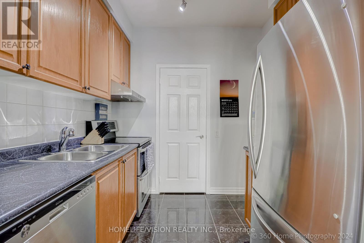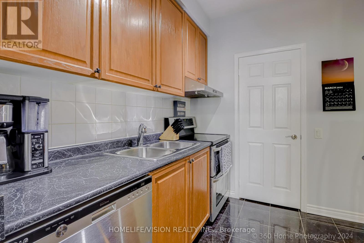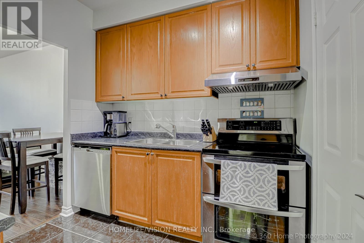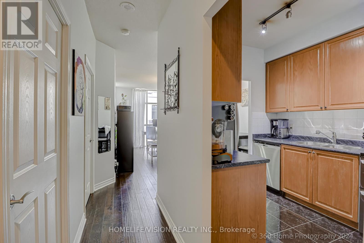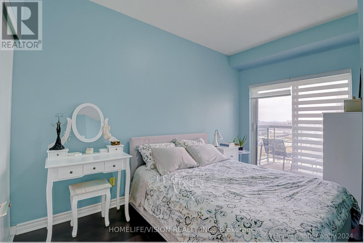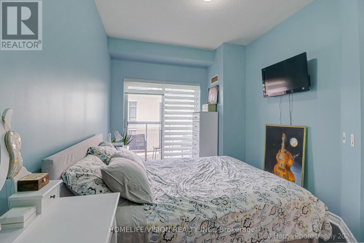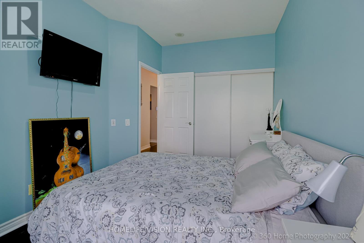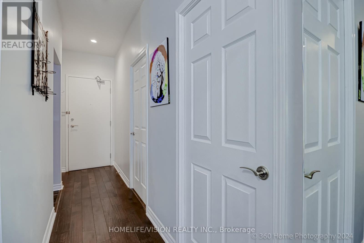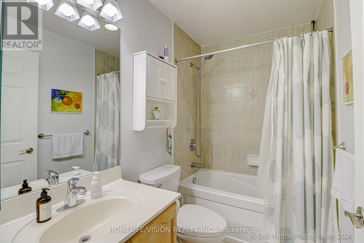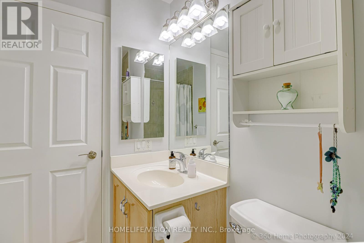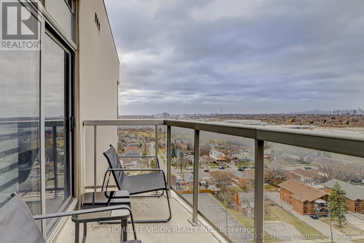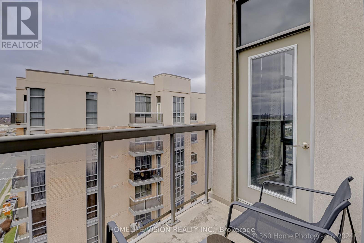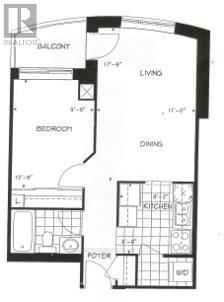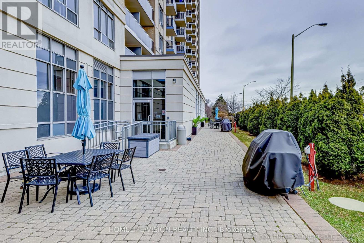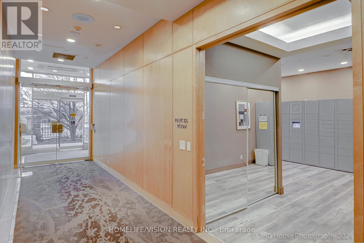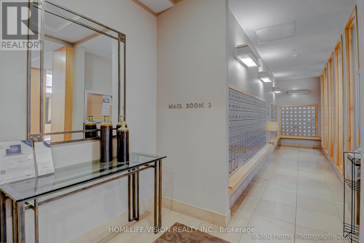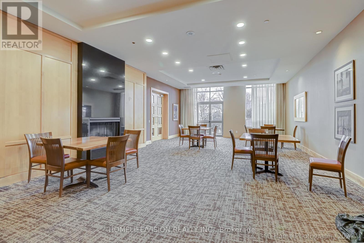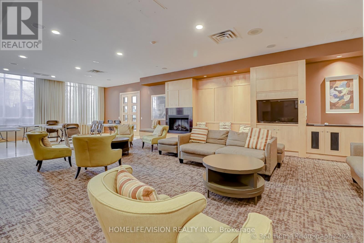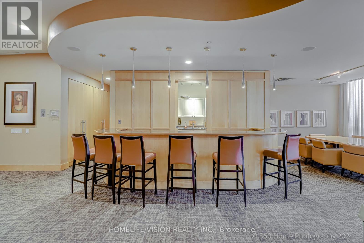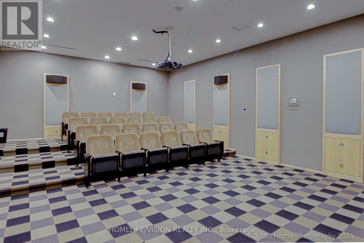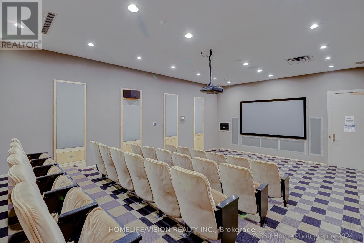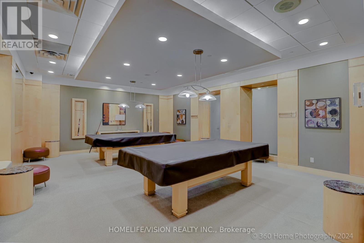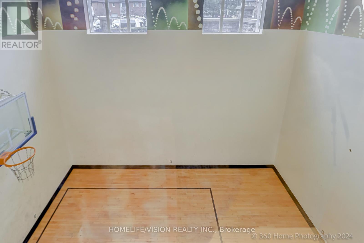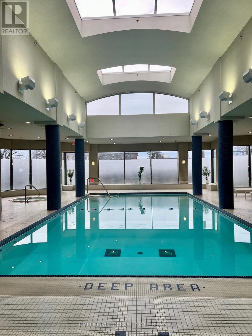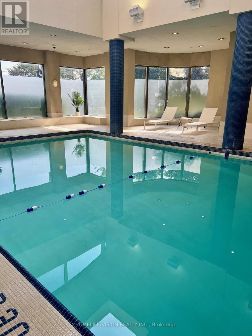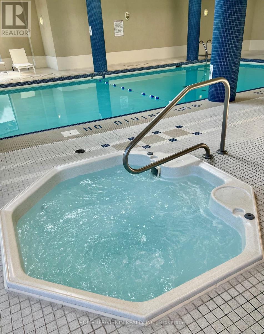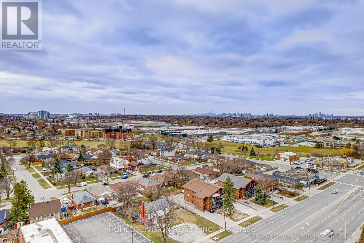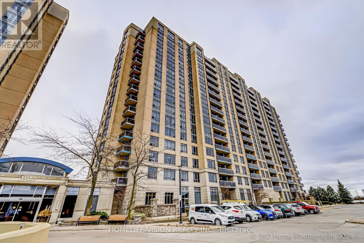1 Bedroom
1 Bathroom
Indoor Pool
Central Air Conditioning
Forced Air
$548,000Maintenance,
$447.08 Monthly
Rare opportunity to own a well maintained, spacious, sun-filled Southwest facing corner penthouse unit in Tridel's highly coveted Mondeo Springs, located in a family friendly neighbourhood at Birchmount & Ellesmere. This home boasts 9-Foot ceilings, private balcony, soaring floor to ceiling windows with an unobstructed picture-perfect view of Toronto skyline. It has beautiful hardwood floors throughout, ceramic floors in kitchen and bath. Upgraded stainless steel appliances. Wall to wall closet in bedroom. The building is well managed with on-site management office, 24 hours concierge/security and a dedicated unit alarm system, ensuring peace of mind. It has all the amenities one would expect in a luxury condo building visitor parking, guest suites, party room, recently renovated indoor pool and gym, hot tub, sauna, basketball court, virtual golf, private movie theatre, games room with billiards and table tennis, bike rack area, patio with outdoors barbeques; catering to a wide range of leisure and entertainment needs. Low maintenance fee includes all utilities and underground parking. TTC bus stops in front of the building. Minutes to 401 highway, Mondeo park, schools, shopping, restaurants, Tim Hortons, Pizza Hut, Highland Farms, Shops of Kennedy Commons and more. **** EXTRAS **** Fridge, Stove, Washer, Dryer, B/I Dishwasher, All Light Fixtures, Drapes & Rods. (id:27910)
Property Details
|
MLS® Number
|
E8213420 |
|
Property Type
|
Single Family |
|
Community Name
|
Dorset Park |
|
Features
|
Balcony |
|
Parking Space Total
|
1 |
|
Pool Type
|
Indoor Pool |
Building
|
Bathroom Total
|
1 |
|
Bedrooms Above Ground
|
1 |
|
Bedrooms Total
|
1 |
|
Amenities
|
Sauna, Exercise Centre, Recreation Centre |
|
Cooling Type
|
Central Air Conditioning |
|
Exterior Finish
|
Concrete |
|
Heating Fuel
|
Natural Gas |
|
Heating Type
|
Forced Air |
|
Type
|
Apartment |
Land
Rooms
| Level |
Type |
Length |
Width |
Dimensions |
|
Main Level |
Living Room |
5.18 m |
5.21 m |
5.18 m x 5.21 m |
|
Main Level |
Dining Room |
3.18 m |
5.21 m |
3.18 m x 5.21 m |
|
Main Level |
Kitchen |
2.42 m |
2.42 m |
2.42 m x 2.42 m |
|
Main Level |
Bedroom |
3.97 m |
2.9 m |
3.97 m x 2.9 m |

