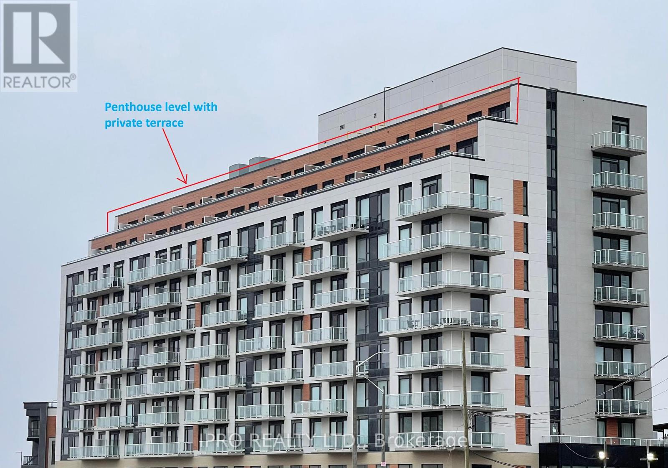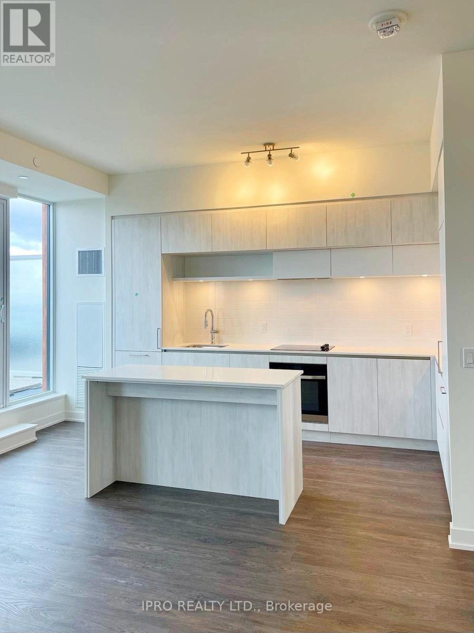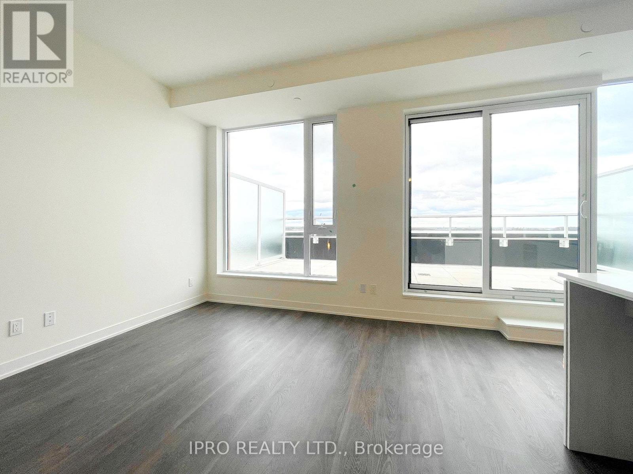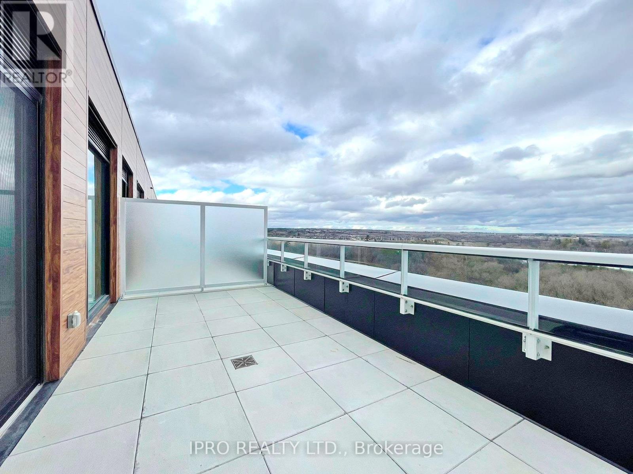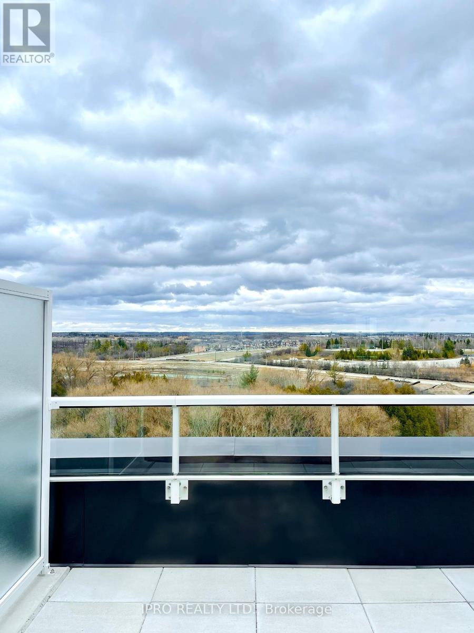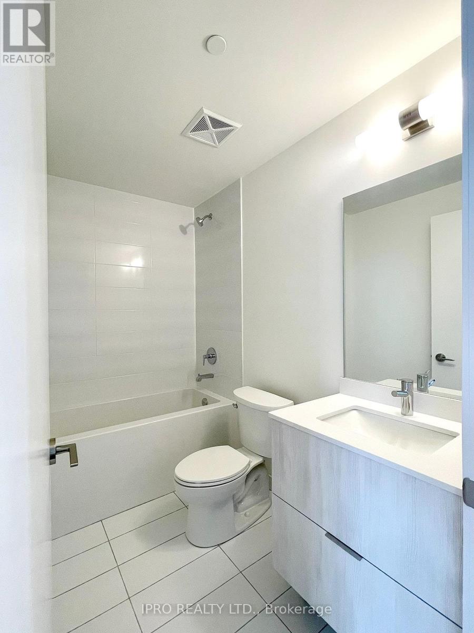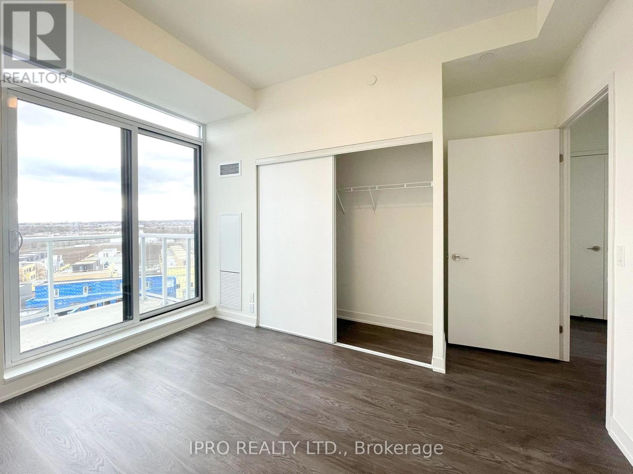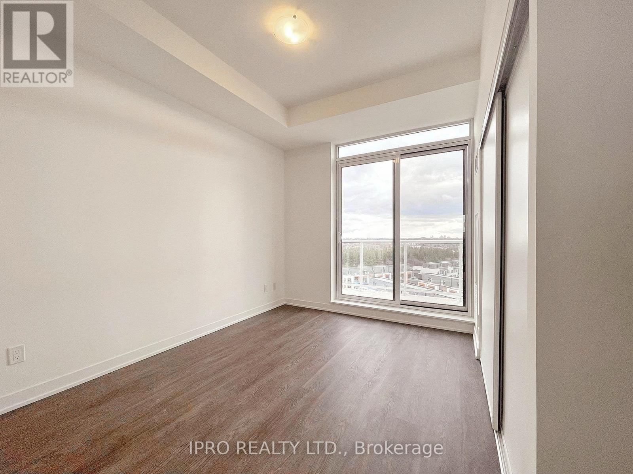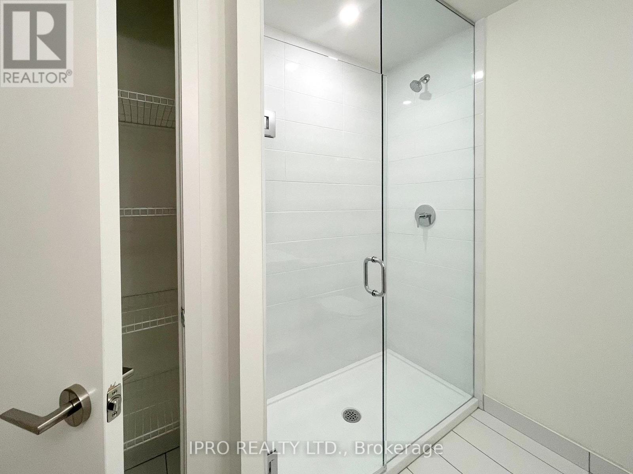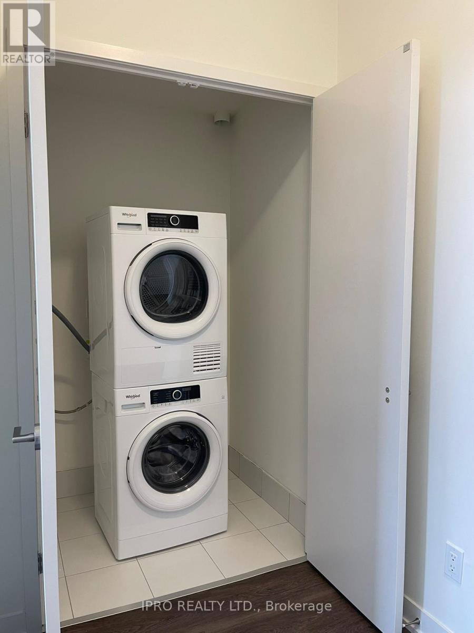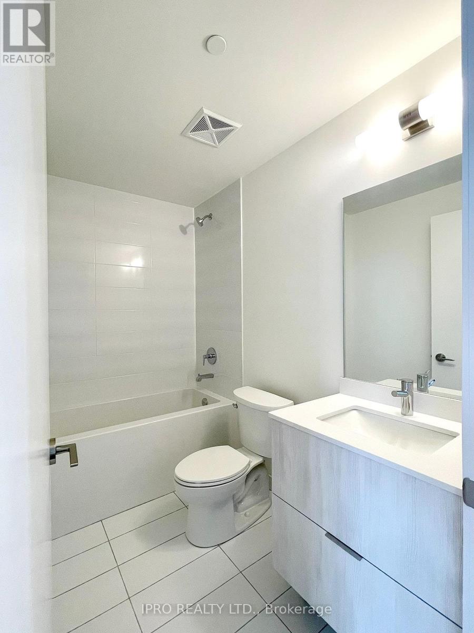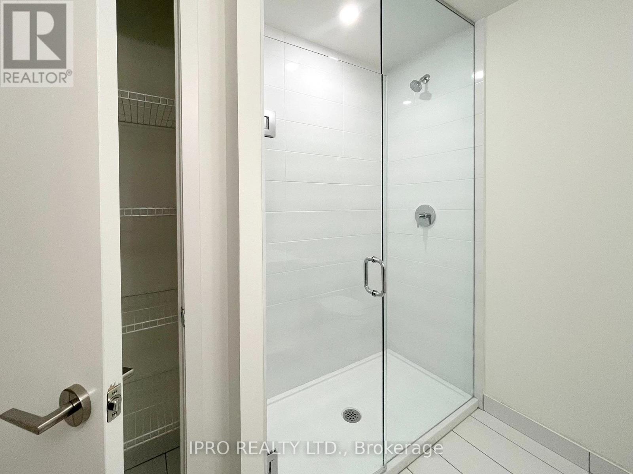2 Bedroom
2 Bathroom
Central Air Conditioning
Forced Air
$3,099 Monthly
*Luxury Penthouse living with stunning both Northeast and Southwest views in high-demand Richmond Green Community* This 2-bedroom/2-bathroom unit (1072 Sqf) includes a well-defined foyer and an extensive 200 Sqf terrace with a Gas line for enjoying BBQ, giving the feeling of a private yard. The terrace faces Richmond Green Park, and the two spacious balconies face the Toronto skyline. 9 ft ceiling - premium hardwood flooring - modern kitchen with all built-in appliances (fridge, stove, oven, range hood, and dishwasher) - washer/dryer - existing lighting fixtures and One parking very close to the elevator and one locker. Great Amenities include a 24-hour concierge, plenty of visitor parking, gym, theatre, pet wash, piano, business and party rooms. Heating, cooling, and high-speed internet are included. Minutes to Costco, Home Depot, etc, and Richmond Green Park Top school zone on Bayview & Elgin Mills - easy access to Highway 404, Richmond Hill Go, and Yonge Street **** EXTRAS **** Large terrace with Green Space views and BBQ Gas line. Parking, locker, High speed internet and heat are included. The building has amazing facilities including Gym, rec room, piano room, outdoor space and theatre room. (id:27910)
Property Details
|
MLS® Number
|
N8184360 |
|
Property Type
|
Single Family |
|
Community Name
|
Rural Richmond Hill |
|
Amenities Near By
|
Park, Place Of Worship, Schools |
|
Features
|
Balcony |
|
Parking Space Total
|
1 |
Building
|
Bathroom Total
|
2 |
|
Bedrooms Above Ground
|
2 |
|
Bedrooms Total
|
2 |
|
Amenities
|
Storage - Locker, Security/concierge, Visitor Parking, Exercise Centre, Recreation Centre |
|
Cooling Type
|
Central Air Conditioning |
|
Exterior Finish
|
Concrete |
|
Heating Fuel
|
Natural Gas |
|
Heating Type
|
Forced Air |
|
Type
|
Apartment |
Parking
Land
|
Acreage
|
No |
|
Land Amenities
|
Park, Place Of Worship, Schools |
Rooms
| Level |
Type |
Length |
Width |
Dimensions |
|
Second Level |
Kitchen |
|
|
Measurements not available |
|
Second Level |
Living Room |
|
|
Measurements not available |
|
Second Level |
Dining Room |
|
|
Measurements not available |
|
Second Level |
Primary Bedroom |
|
|
Measurements not available |
|
Second Level |
Bedroom 2 |
|
|
Measurements not available |
|
Lower Level |
Foyer |
|
|
Measurements not available |

