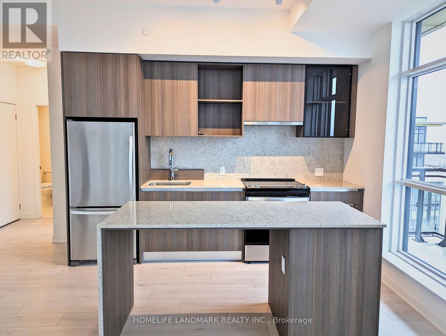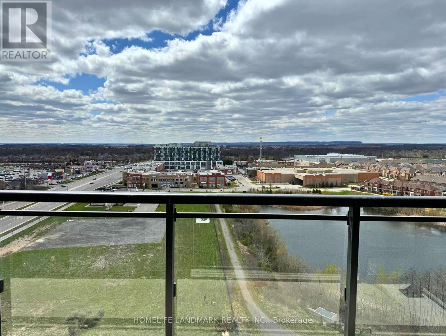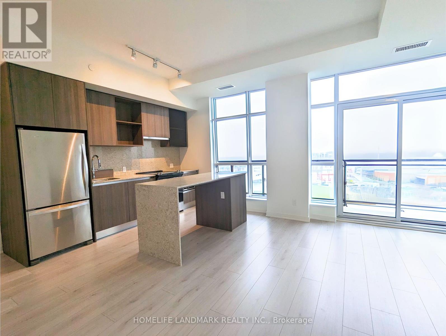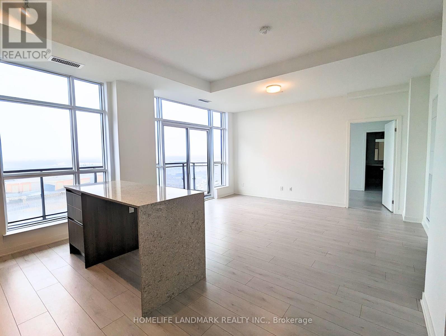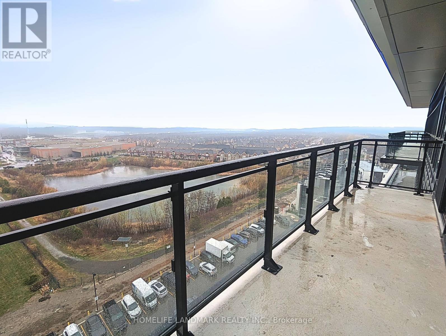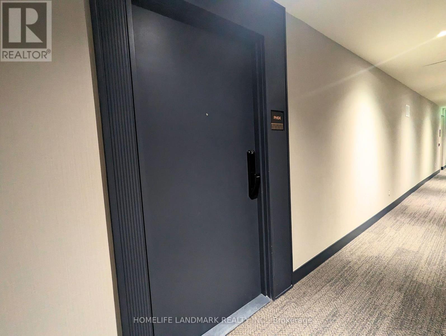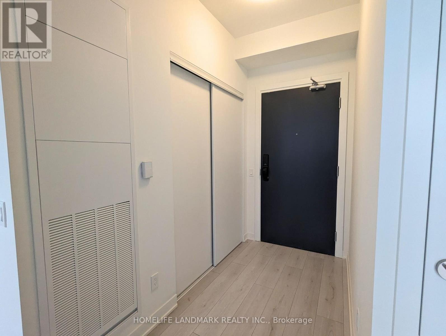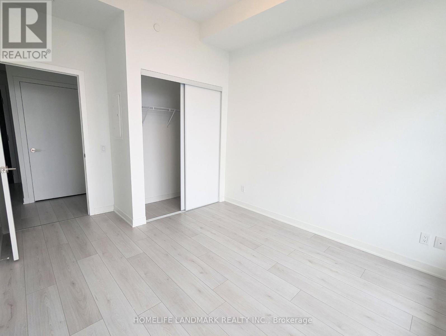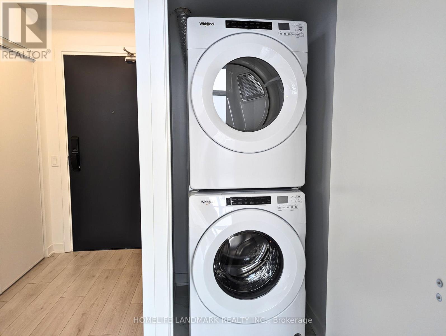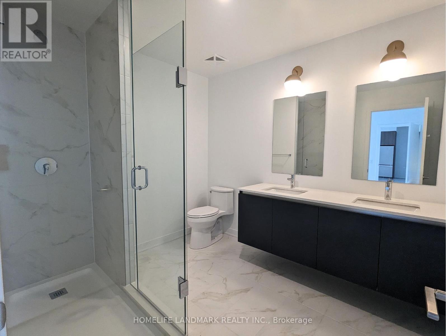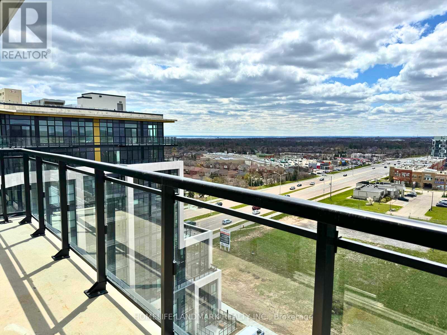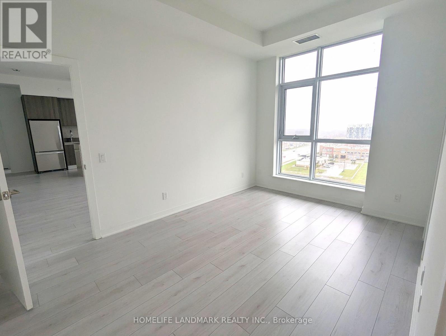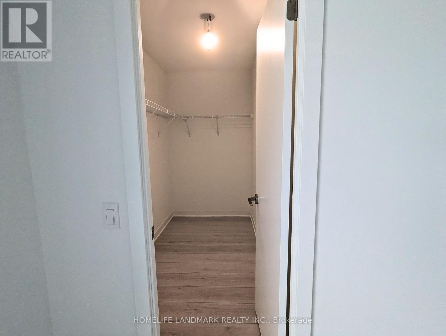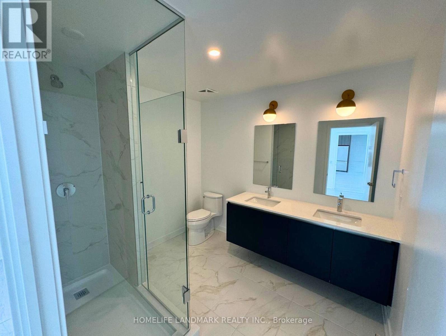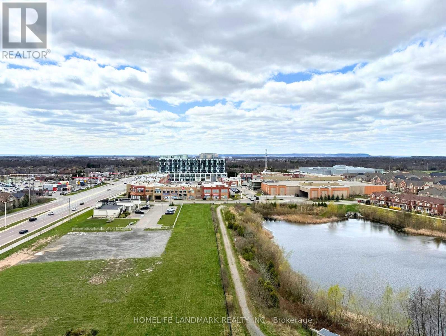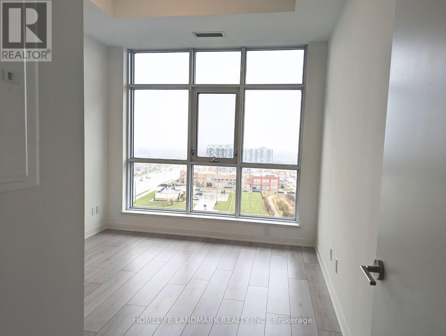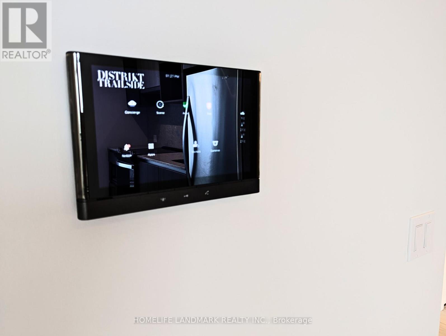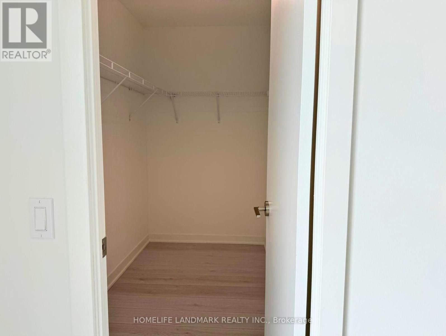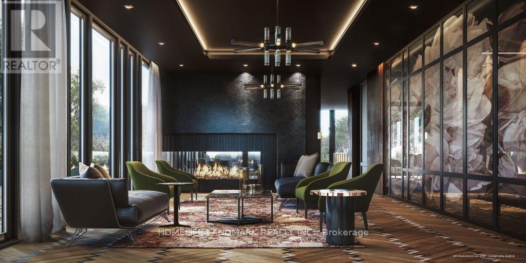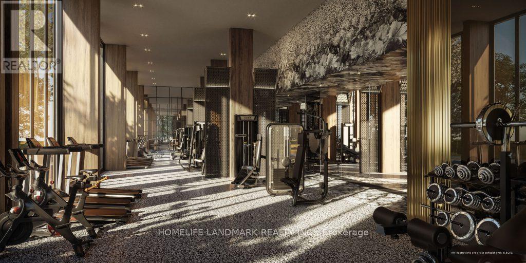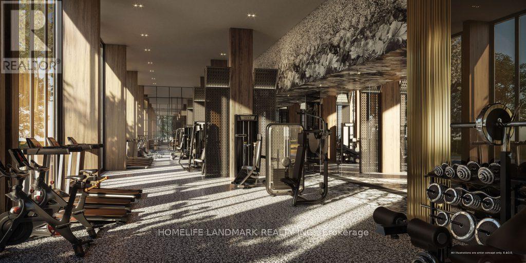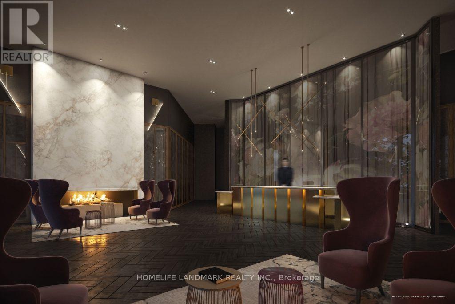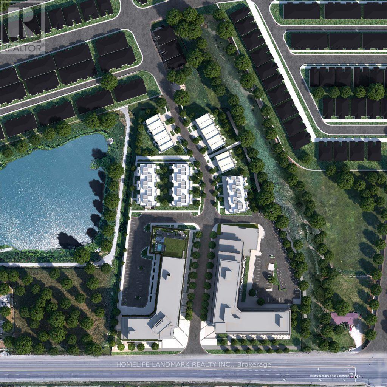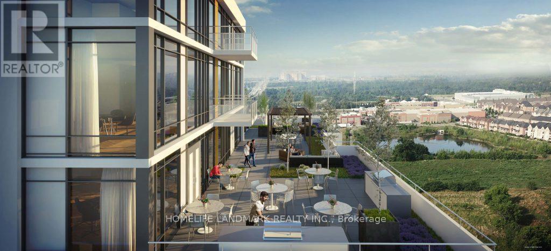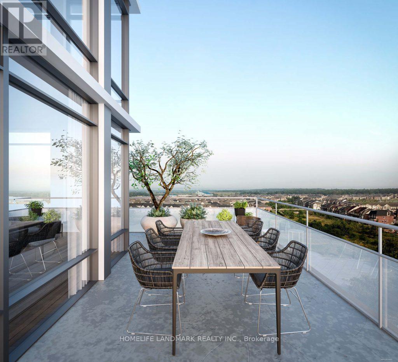3 Bedroom
2 Bathroom
Central Air Conditioning
Forced Air
$3,600 Monthly
Welcome to Oakville's newest condo development, where luxury living meets natural beauty. This brand-new penthouse boasts three spacious bedrooms with unobstructed south and west views, offering a sunny panorama of nature's scenic pond and trails. Step inside this home to discover a thoughtfully designed living space featuring a modern kitchen adorned with quartz countertops, upgraded backsplash, and stainless steel appliances. The open-concept living and dining area leads to a private terrace/Balcony, perfect for enjoying the tranquil vista of the pond and surrounding greenery. This chic and edgy unit is situated in a premium district enclave, offering 24-hour concierge service and access to world-class amenities. Located within walking distance of shopping centers, dining venues, the Sixteen Mile Sports Complex, Lions Valley Parks, and nature trails, this penthouse provides the ideal blend of convenience and serenity. Lots of upgrades done, including Island upgrades, cabinets, backsplash, 10' ceiling and so many more! With proximity to the new hospital and easy access to major highways including the QEW, 403, and 407, commuting is a breeze. Plus, benefit from residing in the prestigious White Oak Secondary School District, ensuring top-tier education for your family. Be the first to experience the epitome of modern living in this exceptional condominium. Don't miss your chance to call this penthouse your home! (id:27910)
Property Details
|
MLS® Number
|
W8242904 |
|
Property Type
|
Single Family |
|
Community Name
|
Rural Oakville |
|
Community Features
|
Pets Not Allowed |
|
Features
|
Balcony |
|
Parking Space Total
|
1 |
Building
|
Bathroom Total
|
2 |
|
Bedrooms Above Ground
|
3 |
|
Bedrooms Total
|
3 |
|
Cooling Type
|
Central Air Conditioning |
|
Exterior Finish
|
Brick |
|
Heating Fuel
|
Natural Gas |
|
Heating Type
|
Forced Air |
|
Type
|
Apartment |
Land
Rooms
| Level |
Type |
Length |
Width |
Dimensions |
|
Main Level |
Bedroom |
4.32 m |
3.05 m |
4.32 m x 3.05 m |
|
Main Level |
Dining Room |
4.32 m |
4.37 m |
4.32 m x 4.37 m |
|
Main Level |
Kitchen |
3.51 m |
2.33 m |
3.51 m x 2.33 m |
|
Main Level |
Bedroom 2 |
3.2 m |
3.07 m |
3.2 m x 3.07 m |
|
Main Level |
Bedroom 3 |
2.44 m |
2.72 m |
2.44 m x 2.72 m |

