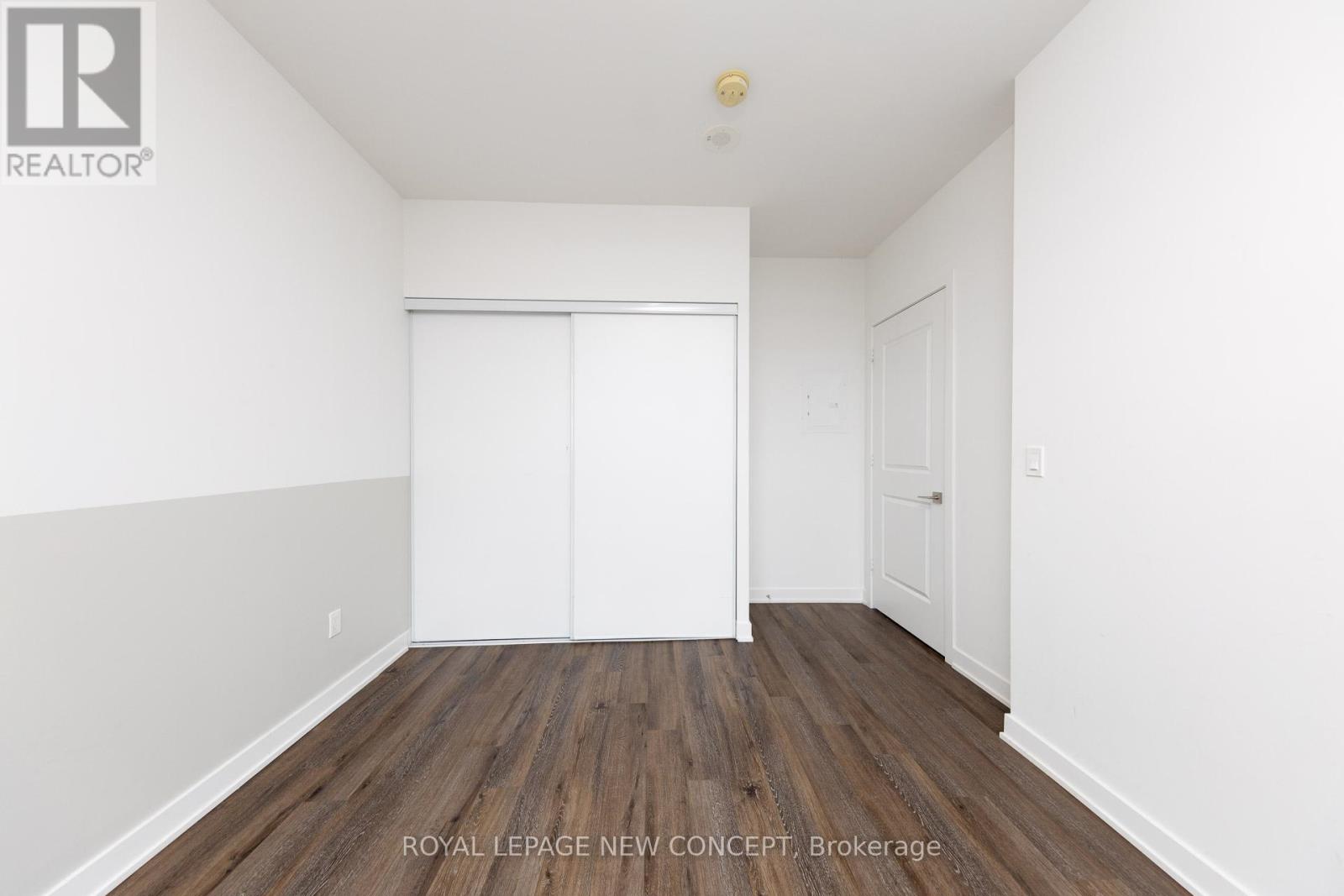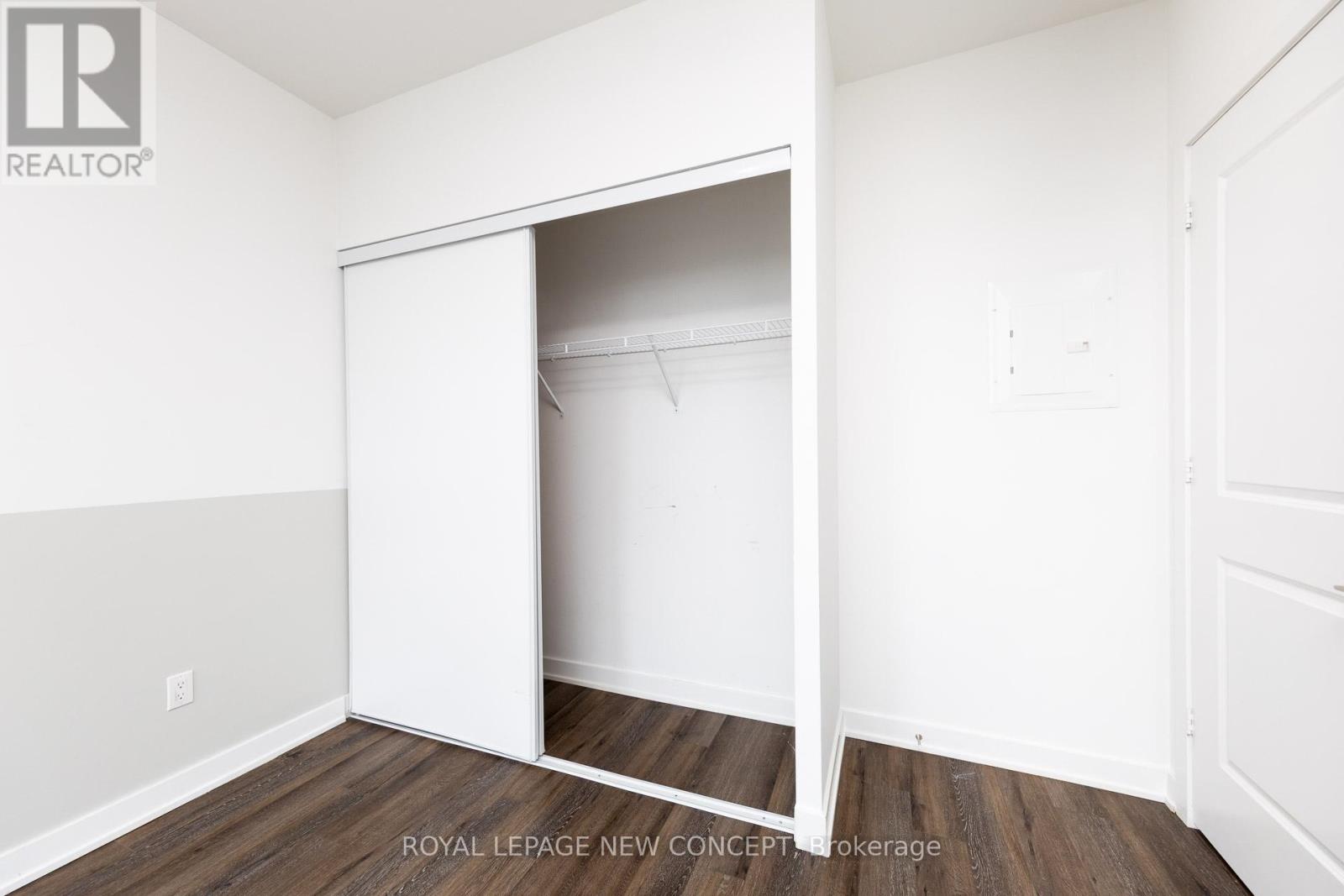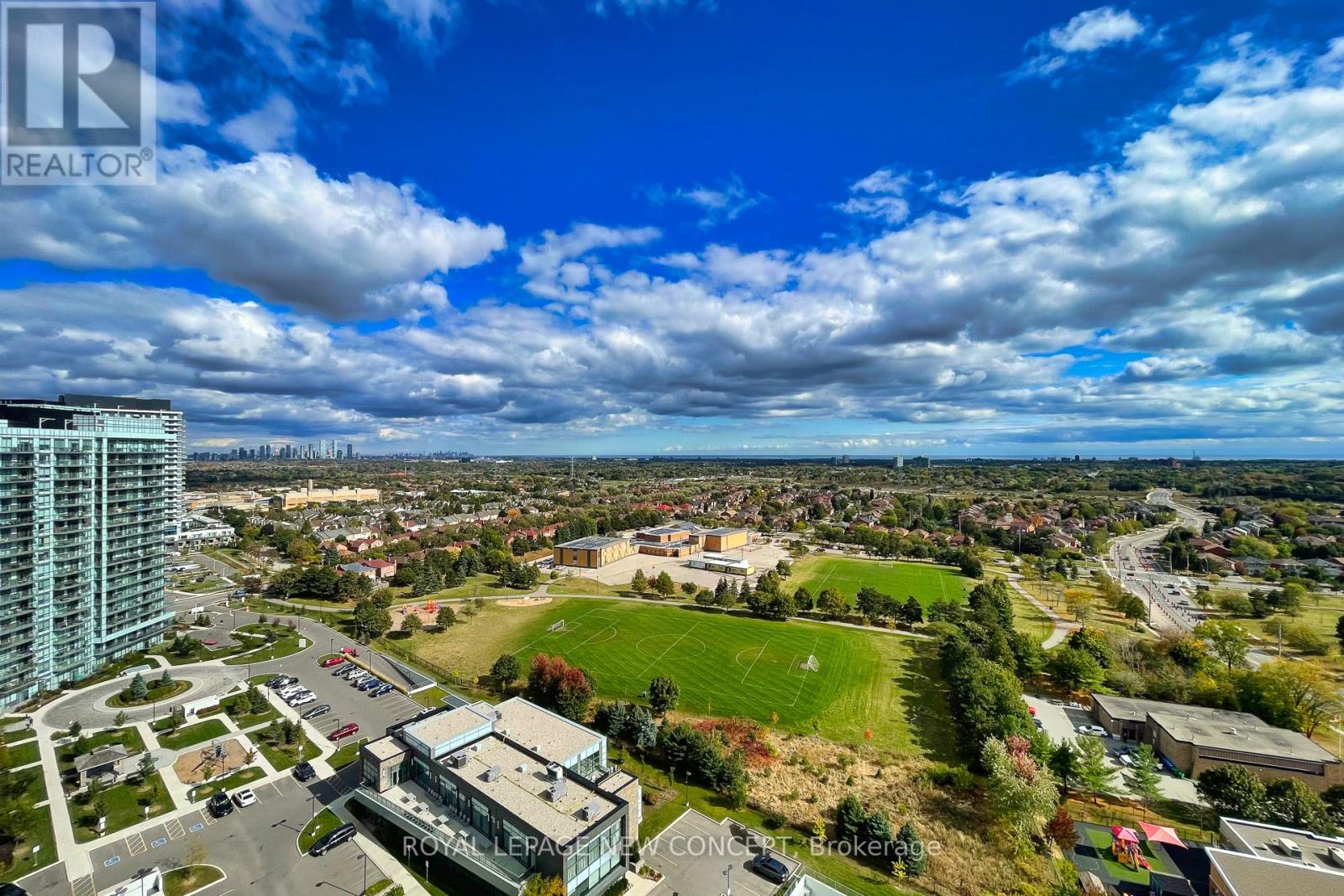Ph06 - 4655 Glen Erin Drive Mississauga, Ontario L5M 0Z1
2 Bedroom
2 Bathroom
Indoor Pool
Central Air Conditioning
Forced Air
$739,000Maintenance,
$673.83 Monthly
Maintenance,
$673.83 Monthly[PENTHOUSE] Fantastic Unobstructed and cool panoramic SOUTH view from the high ceiling of the penthouse in Erin Mills. Beautiful Layout.2 Bed W/2 Full Baths Include Parking & Locker. Walking To Crawford Park, Popular Credit Valley PS, Erin Mills Town Center, Restaurant, Supermarket, And All Amenities. Easy Access To Hwy 403, Public Transit. Excellent John Fraser School Dist. **** EXTRAS **** Wide Plank Laminate Flooring Throughout, S/S Fridge, Stove, Dishwasher, Microwave, Shower Stall In Ensuite. Stone Countertop, Stacked Front Load Washer And Dryer, Quartz Window Sills, Floor Tiles In Bathroom. Window Coverings(Blinds) (id:27910)
Property Details
| MLS® Number | W8472682 |
| Property Type | Single Family |
| Community Name | Central Erin Mills |
| Amenities Near By | Hospital, Park, Schools |
| Community Features | Pet Restrictions, Community Centre, School Bus |
| Features | Balcony |
| Parking Space Total | 1 |
| Pool Type | Indoor Pool |
Building
| Bathroom Total | 2 |
| Bedrooms Above Ground | 2 |
| Bedrooms Total | 2 |
| Amenities | Exercise Centre, Party Room, Recreation Centre, Storage - Locker |
| Cooling Type | Central Air Conditioning |
| Exterior Finish | Concrete |
| Heating Fuel | Natural Gas |
| Heating Type | Forced Air |
| Type | Apartment |
Parking
| Underground |
Land
| Acreage | No |
| Land Amenities | Hospital, Park, Schools |
Rooms
| Level | Type | Length | Width | Dimensions |
|---|---|---|---|---|
| Flat | Living Room | 5.98 m | 3.05 m | 5.98 m x 3.05 m |
| Flat | Dining Room | 5.98 m | 3.05 m | 5.98 m x 3.05 m |
| Flat | Kitchen | 3.75 m | 1.95 m | 3.75 m x 1.95 m |
| Flat | Primary Bedroom | 3.95 m | 3.05 m | 3.95 m x 3.05 m |
| Flat | Bedroom 2 | 3.35 m | 3.05 m | 3.35 m x 3.05 m |










































