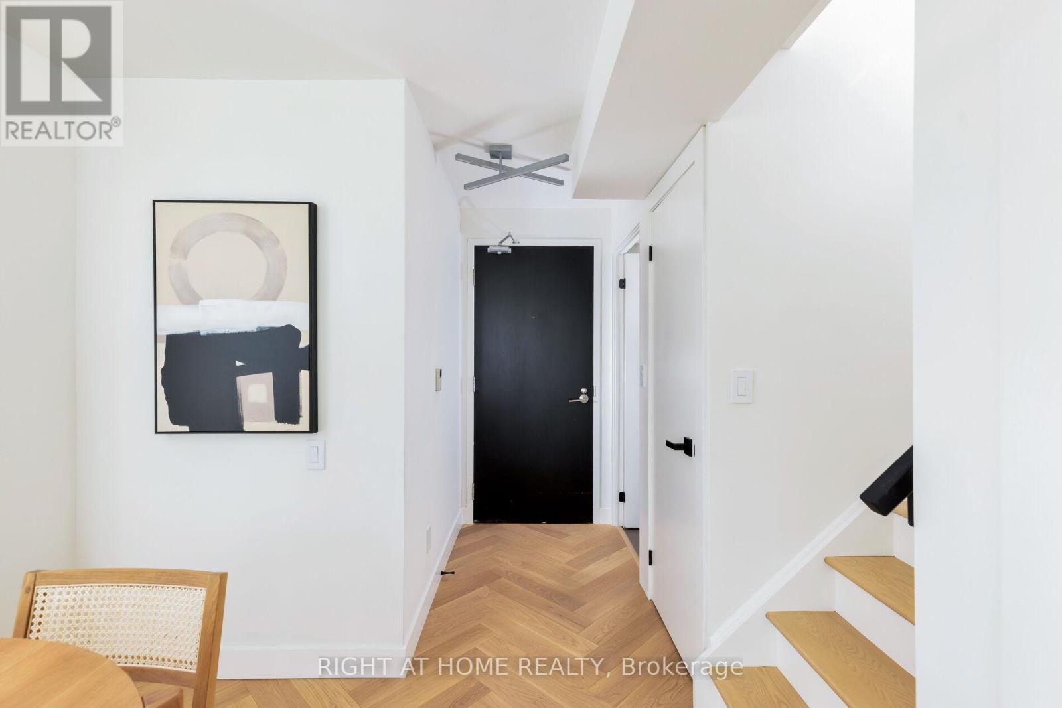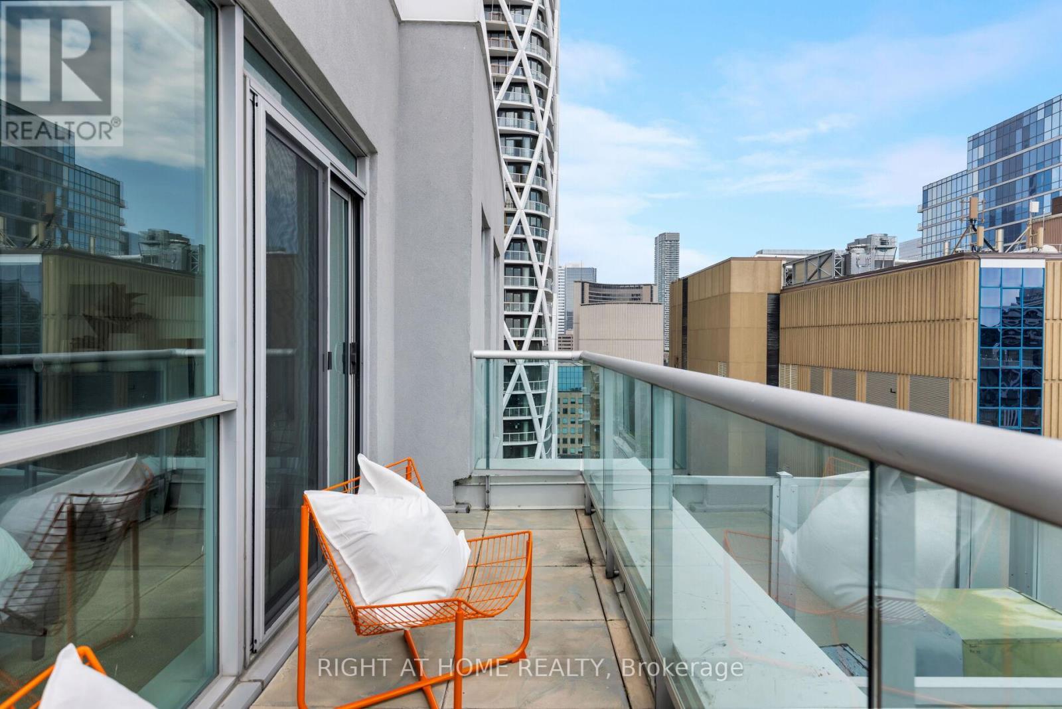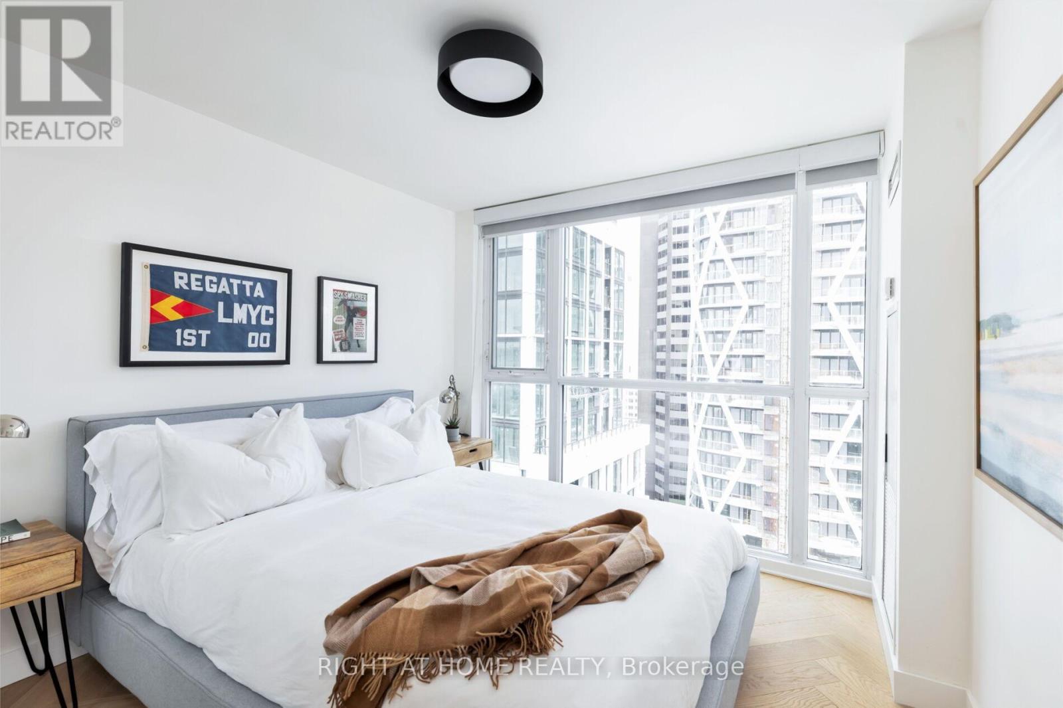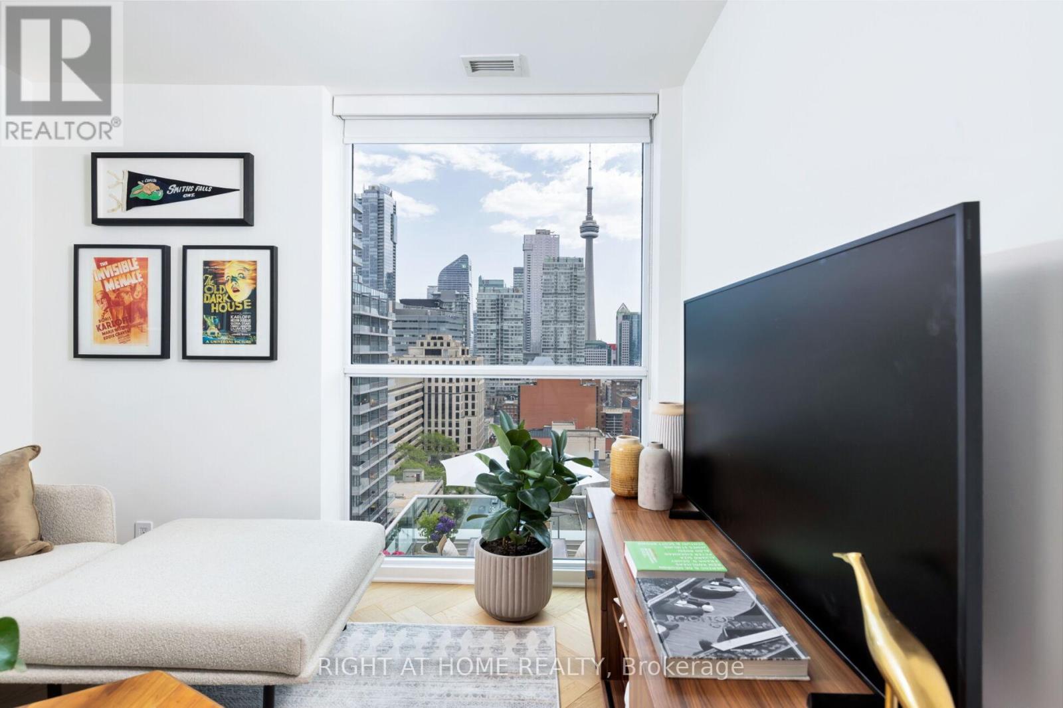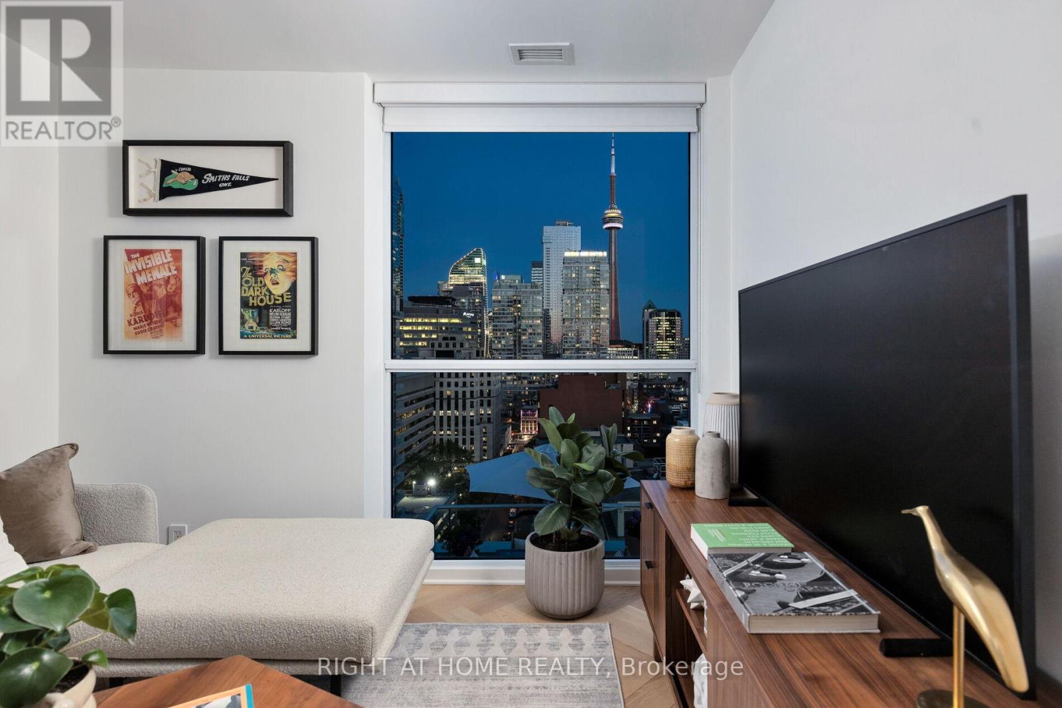3 Bedroom
3 Bathroom
Central Air Conditioning
Forced Air
$1,795,000Maintenance,
$1,201.08 Monthly
Welcome to one of the most desirable south-corner penthouse units at 9T6, offering approximately 1700 square feet of combined indoor and outdoor living space. Perfectly situated just steps from Hospital Row, the TTC Subway, Queen Street West, and the Art Gallery of Ontario, this stunning 2-storey condo has been newly renovated with sophistication in mind, featuring white oak herringbone flooring on both floors connected by a striking white oak staircase with glass railings and a tall chandelier. The main level boasts a spacious living area that opens to a south-facing terrace, perfect for outdoor entertaining. The kitchen and dining area are designed for both functionality and style, providing a seamless flow throughout the space. Upstairs, the main bedroom is a serene retreat with a private balcony, a large walk-in closet, and a luxurious en-suite bathroom. The second bedroom offers ample storage with a large closet and enjoys abundant natural light from floor-to-ceiling windows facing east. The versatile third bedroom, which can also serve as a second living room or office, features both south and east-facing windows with views of City Hall. Additional highlights include breathtaking south-facing views that capture the iconic CN Tower, a second-story balcony, one parking space, two storage lockers, and a substantial storage space within the unit. This turn-key penthouse is an ideal home for those seeking both luxury and location. (id:27910)
Property Details
|
MLS® Number
|
C8371938 |
|
Property Type
|
Single Family |
|
Community Name
|
Kensington-Chinatown |
|
Community Features
|
Pet Restrictions |
|
Features
|
In Suite Laundry |
|
Parking Space Total
|
1 |
Building
|
Bathroom Total
|
3 |
|
Bedrooms Above Ground
|
3 |
|
Bedrooms Total
|
3 |
|
Amenities
|
Storage - Locker |
|
Appliances
|
Window Coverings |
|
Cooling Type
|
Central Air Conditioning |
|
Exterior Finish
|
Concrete, Stucco |
|
Heating Fuel
|
Natural Gas |
|
Heating Type
|
Forced Air |
|
Stories Total
|
2 |
|
Type
|
Apartment |
Parking
Land
Rooms
| Level |
Type |
Length |
Width |
Dimensions |
|
Second Level |
Bedroom |
4.11 m |
3.51 m |
4.11 m x 3.51 m |
|
Second Level |
Bedroom 2 |
3.73 m |
3.05 m |
3.73 m x 3.05 m |
|
Second Level |
Bedroom 3 |
3.73 m |
3.35 m |
3.73 m x 3.35 m |
|
Main Level |
Dining Room |
4.1 m |
2.44 m |
4.1 m x 2.44 m |
|
Main Level |
Living Room |
3.66 m |
3.45 m |
3.66 m x 3.45 m |
|
Main Level |
Kitchen |
3.75 m |
3.05 m |
3.75 m x 3.05 m |





