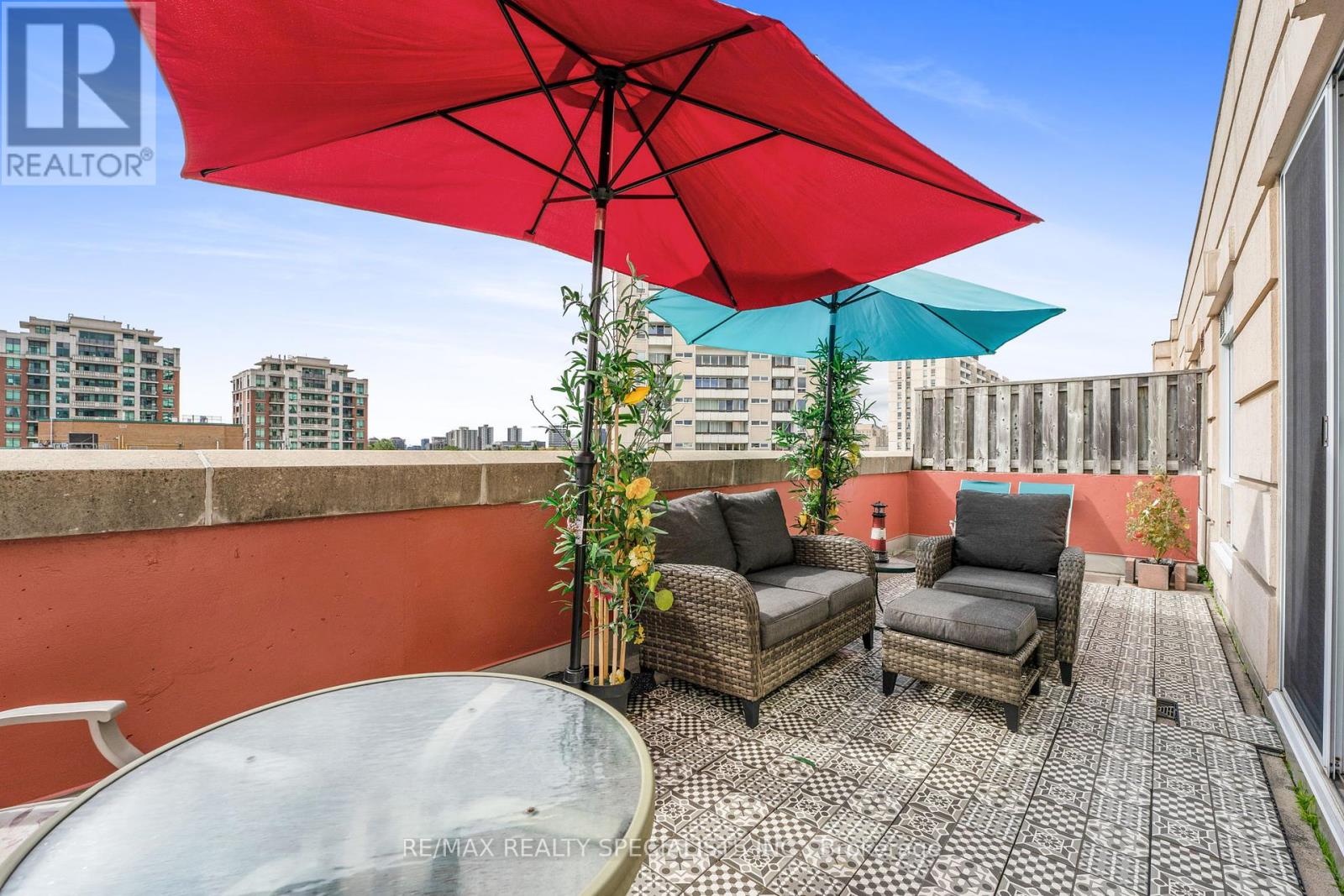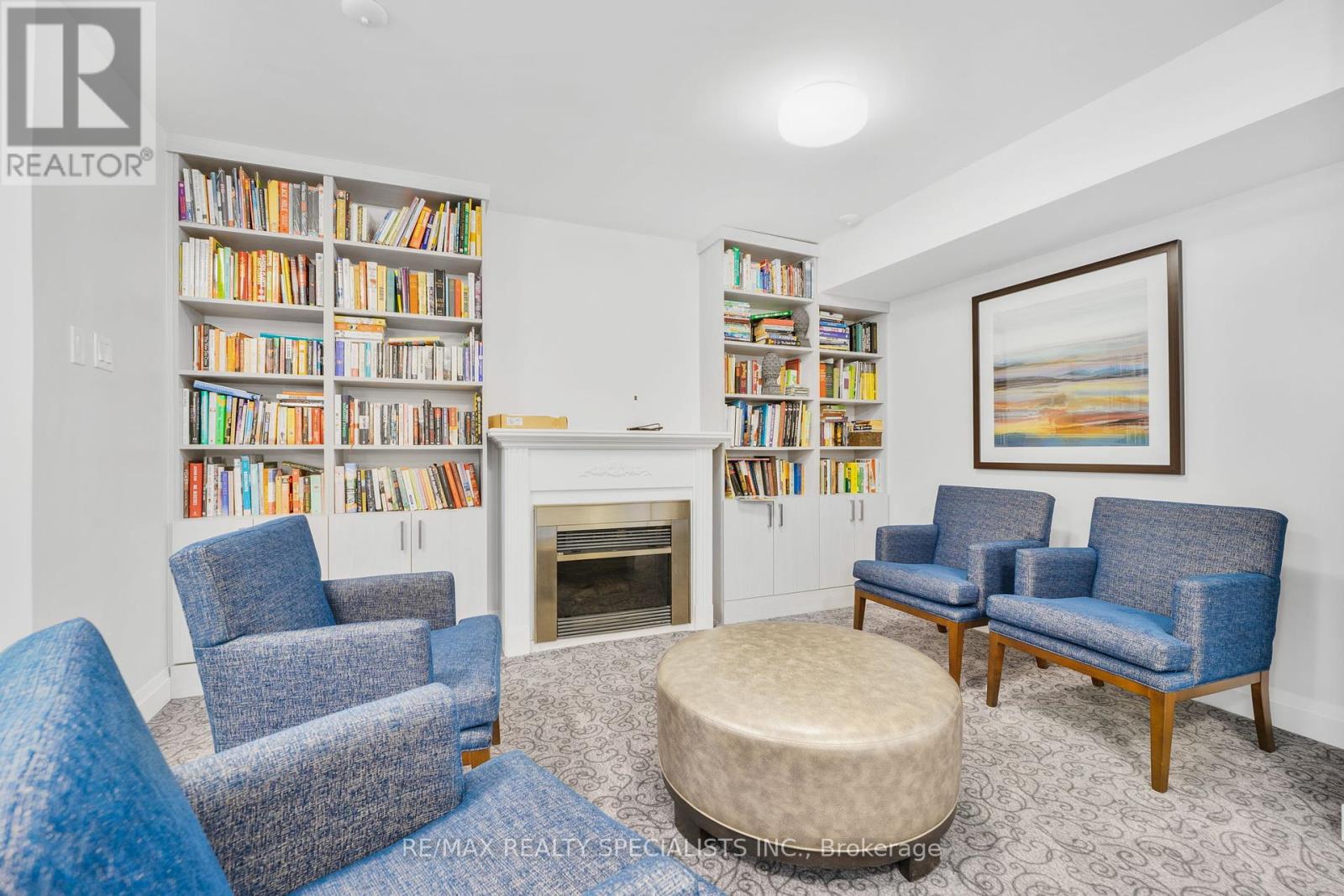2 Bedroom
2 Bathroom
Central Air Conditioning
Forced Air
$870,000Maintenance,
$599.65 Monthly
Welcome to 300 Balliol, an exquisite penthouse nestled in the heart of Davidville Village. The Luxurious 2-Bedroom, 2-Full washroom Residence Offers spacious and stylish living in a Tranquil Sought-After Building. Greeted by the Embrace of Hardwood Floors that run throughout the Penthouse, The main living area is bathed in Natural Light, Thanks to the Expansive windows that not only provide stunning city views but also lead to your very own over sized South-Facing terrace. This terrace is a true Oasis, Ideal for hosting gatherings or simply savoring a Quiet Moment while overlooking The City Skyline. The Home is spacious throughout and floor plans were created with enjoyment in mind. Beyond the walls of this Splendid Penthouse, You'' discover a Vibrant Neighborhood awaiting your Exploration. Within walking distance are an array of shops & restaurants, Ensuring you're never far from the City's Pulse. Nature Enthusiasts will appreciate the proximity to the Belt-line Trails and Nearby Parks, Perfect for Leisurely Strolls or Active Outdoor Pursuits. Commute with ease and everything in Toronto has to offer in Beautiful 300 Balliol Street. **** EXTRAS **** FRIDGE,STOVE,DISHWASHER, WASHER & DRYER, WINDOW COVERINGS, LIGHT FIXTURES (id:27910)
Property Details
|
MLS® Number
|
C8471538 |
|
Property Type
|
Single Family |
|
Community Name
|
Mount Pleasant West |
|
Amenities Near By
|
Hospital, Park, Place Of Worship, Public Transit, Schools |
|
Community Features
|
Pet Restrictions, Community Centre |
|
Parking Space Total
|
1 |
Building
|
Bathroom Total
|
2 |
|
Bedrooms Above Ground
|
2 |
|
Bedrooms Total
|
2 |
|
Amenities
|
Exercise Centre, Party Room, Recreation Centre, Storage - Locker |
|
Cooling Type
|
Central Air Conditioning |
|
Exterior Finish
|
Brick, Concrete |
|
Heating Fuel
|
Natural Gas |
|
Heating Type
|
Forced Air |
|
Type
|
Apartment |
Parking
Land
|
Acreage
|
No |
|
Land Amenities
|
Hospital, Park, Place Of Worship, Public Transit, Schools |
Rooms
| Level |
Type |
Length |
Width |
Dimensions |
|
Main Level |
Living Room |
4.8 m |
3.6 m |
4.8 m x 3.6 m |
|
Main Level |
Kitchen |
2.4 m |
2.5 m |
2.4 m x 2.5 m |
|
Main Level |
Dining Room |
2 m |
2.9 m |
2 m x 2.9 m |
|
Main Level |
Primary Bedroom |
3.9 m |
3.1 m |
3.9 m x 3.1 m |
|
Main Level |
Bedroom 2 |
3.7 m |
2.8 m |
3.7 m x 2.8 m |






























