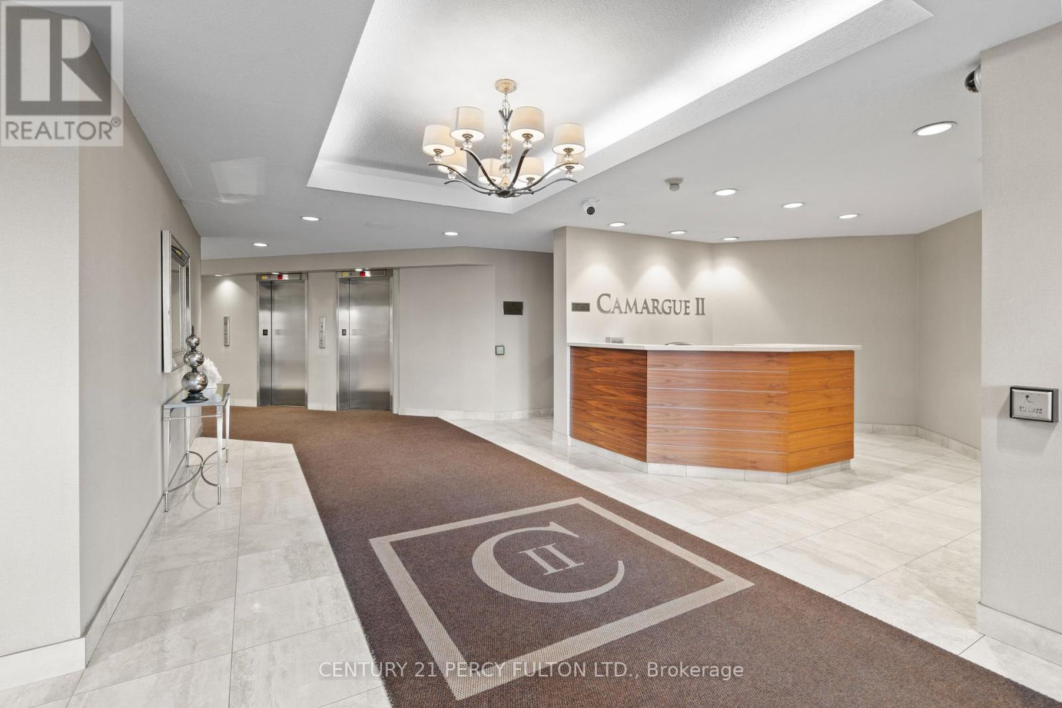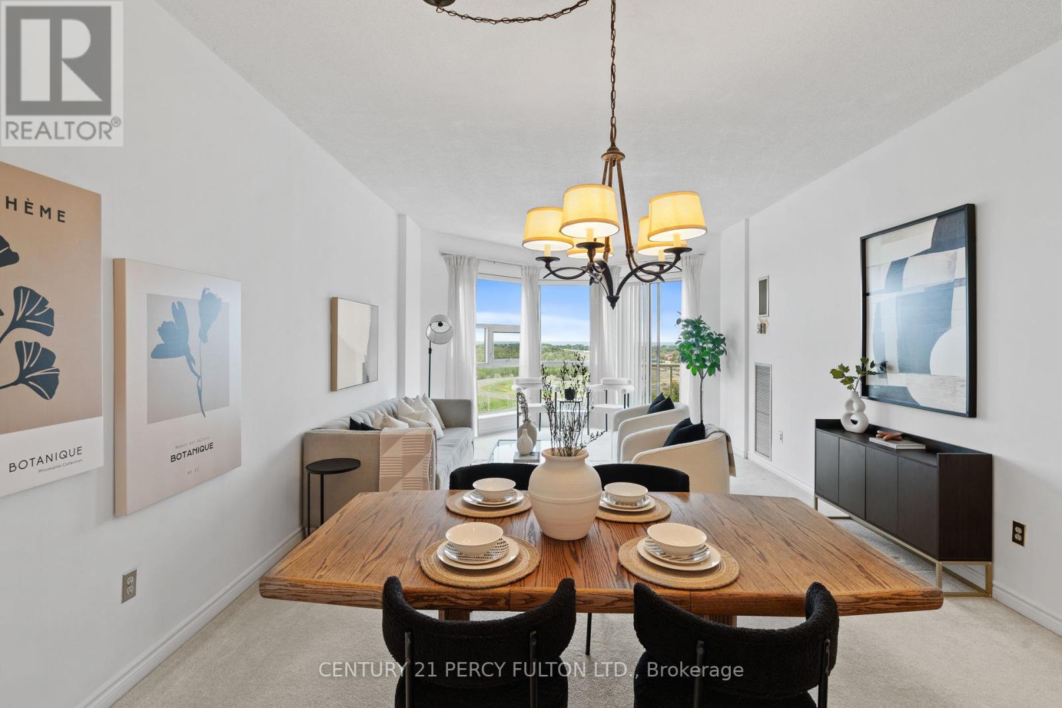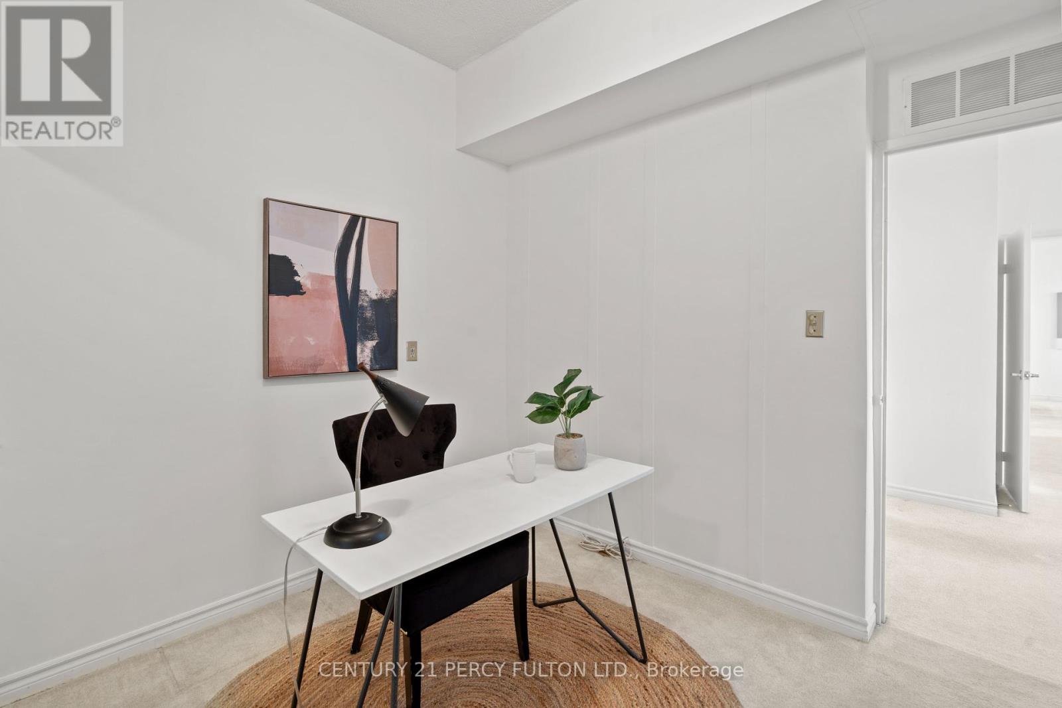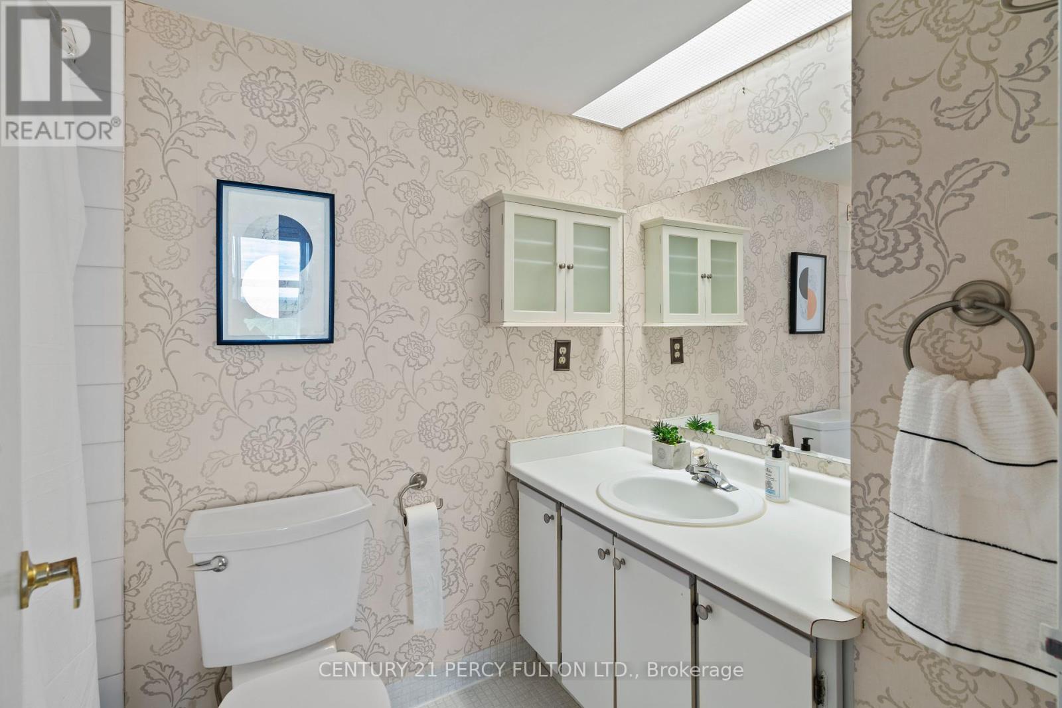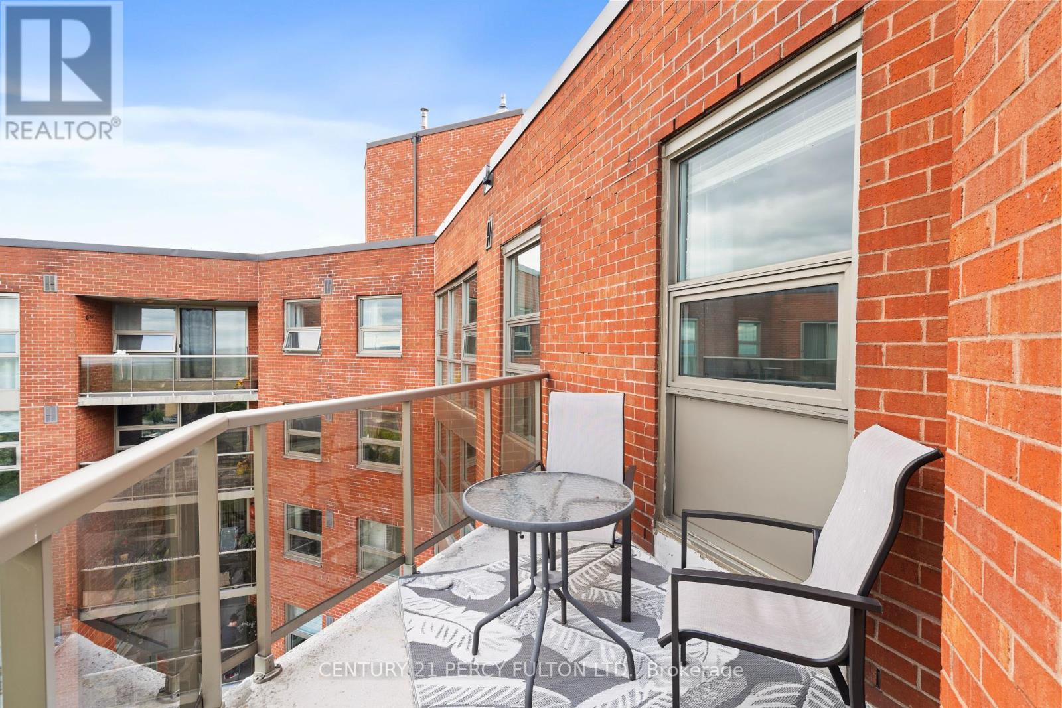3 Bedroom
2 Bathroom
Indoor Pool
Central Air Conditioning
Forced Air
$648,000Maintenance,
$738.98 Monthly
GORGEOUS MOVE IN READY PENTHOUSE! Welcome to 20 Dean Parks Penthouse 11. A rare penthouse opportunity that provides TWO parking spots and quick, easy access to the 401! Upon arrival you will be greeted by breathtaking gardens and an impressive, modern lobby leading you up to your top floor suite. This freshly painted condo features a spacious, sun drenched living and dining area with an open concept design, large windows and high ceilings! Enjoy a Southeast facing balcony with stunning lake views and no one above you, making you feel on top of the world. The charming kitchen is equipped with stainless steel appliances, including a brand new dishwasher and a pass through window with a seamless flow for entertaining guests. The stylish and spacious primary bedroom offers an abundance of natural light and a beautiful four-piece ensuite bathroom. Featuring a wall to wall mirrored closet, the den is perfect as a home office or guest room with additional storage space. This well maintained building has updated the windows, carpeting, balcony railings and roof in recent years. 24/7 Security provides cameras in the building entryway, all hallways and parking garage, as well as a patrolling guard in the lobby. This location is convenience at it's finest! Seconds to highway 401, minutes to Toronto Zoo, GO Train, Grocery Stores, Shopping, Schools, Places of Worship and the scenic Rouge National Urban Park! (id:27910)
Property Details
|
MLS® Number
|
E8472394 |
|
Property Type
|
Single Family |
|
Community Name
|
Rouge E11 |
|
Community Features
|
Pet Restrictions |
|
Features
|
Balcony |
|
Parking Space Total
|
2 |
|
Pool Type
|
Indoor Pool |
|
Structure
|
Tennis Court |
Building
|
Bathroom Total
|
2 |
|
Bedrooms Above Ground
|
2 |
|
Bedrooms Below Ground
|
1 |
|
Bedrooms Total
|
3 |
|
Amenities
|
Exercise Centre, Party Room, Visitor Parking |
|
Appliances
|
Dishwasher, Dryer, Microwave, Refrigerator, Stove, Washer |
|
Cooling Type
|
Central Air Conditioning |
|
Exterior Finish
|
Brick |
|
Fire Protection
|
Security Guard |
|
Heating Fuel
|
Natural Gas |
|
Heating Type
|
Forced Air |
|
Type
|
Apartment |
Parking
Land
Rooms
| Level |
Type |
Length |
Width |
Dimensions |
|
Flat |
Kitchen |
3.1 m |
2.6 m |
3.1 m x 2.6 m |
|
Flat |
Living Room |
7.7 m |
4.2 m |
7.7 m x 4.2 m |
|
Flat |
Dining Room |
7.7 m |
4.2 m |
7.7 m x 4.2 m |
|
Flat |
Primary Bedroom |
6.3 m |
2.9 m |
6.3 m x 2.9 m |
|
Flat |
Bedroom 2 |
4.7 m |
2.7 m |
4.7 m x 2.7 m |
|
Flat |
Den |
2.9 m |
2.4 m |
2.9 m x 2.4 m |




