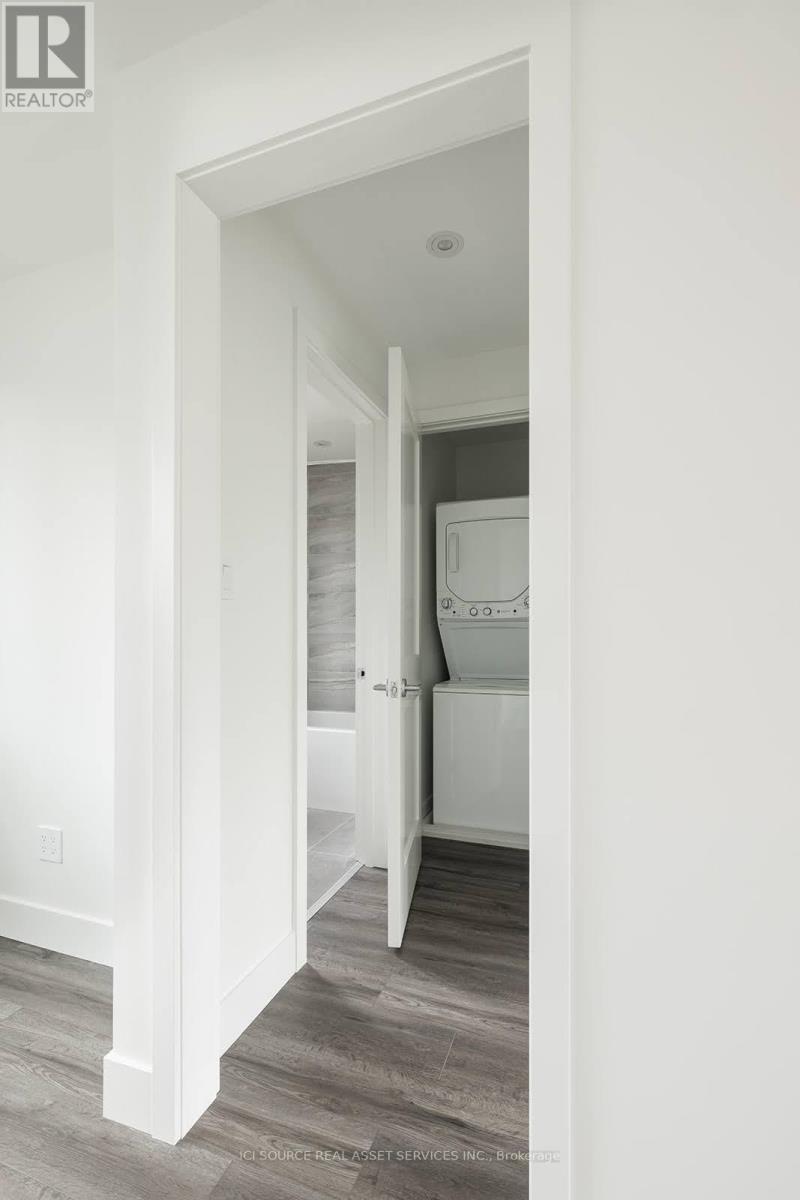3 Bedroom
3 Bathroom
Central Air Conditioning
Heat Pump
$4,500 Monthly
Welcome home to your stunning, detached laneway house in the Other sought-after Bloor West Village! This newly constructed custom residence boasts a convenient concrete parking pad. The main level has an airy open concept dining/living area facing the backyard with ample storage and powder room. It also showcases a chef inspired, contemporary kitchen features quartz countertops and abundant cabinet space. On the upper floor, you'll discover two full bedrooms, two full bathrooms and an open den/office area. The generous primary bedroom boasts a built-in closet and abundant natural light with an ensuite custom bathroom. The second bedroom includes a built-in closet with close proximity to the second bathroom. Abundant windows flood the space with natural light. Plenty of storage space available throughout the unit. Rental price is all inclusive including utilities (hydro and water)and fiber internet connection. **** EXTRAS **** Laneway Detached House located at the back. Access through laneway and path to the main street.*For Additional Property Details Click The Brochure Icon Below* (id:27910)
Property Details
|
MLS® Number
|
W8414922 |
|
Property Type
|
Single Family |
|
Community Name
|
High Park North |
|
Parking Space Total
|
2 |
Building
|
Bathroom Total
|
3 |
|
Bedrooms Above Ground
|
2 |
|
Bedrooms Below Ground
|
1 |
|
Bedrooms Total
|
3 |
|
Appliances
|
Water Heater |
|
Construction Style Attachment
|
Detached |
|
Cooling Type
|
Central Air Conditioning |
|
Foundation Type
|
Insulated Concrete Forms |
|
Heating Type
|
Heat Pump |
|
Stories Total
|
2 |
|
Type
|
House |
|
Utility Water
|
Municipal Water |
Land
|
Acreage
|
No |
|
Sewer
|
Sanitary Sewer |
Rooms
| Level |
Type |
Length |
Width |
Dimensions |
|
Second Level |
Bathroom |
2.94 m |
1.7 m |
2.94 m x 1.7 m |
|
Second Level |
Bedroom |
3.4 m |
2.7 m |
3.4 m x 2.7 m |
|
Second Level |
Den |
1.8 m |
1.8 m |
1.8 m x 1.8 m |
|
Second Level |
Bathroom |
2.8 m |
1.6 m |
2.8 m x 1.6 m |
|
Second Level |
Bedroom |
3 m |
4 m |
3 m x 4 m |
|
Main Level |
Dining Room |
7.8 m |
3.2 m |
7.8 m x 3.2 m |
|
Main Level |
Kitchen |
3.8 m |
3 m |
3.8 m x 3 m |
|
Main Level |
Bathroom |
0.9 m |
2 m |
0.9 m x 2 m |






















