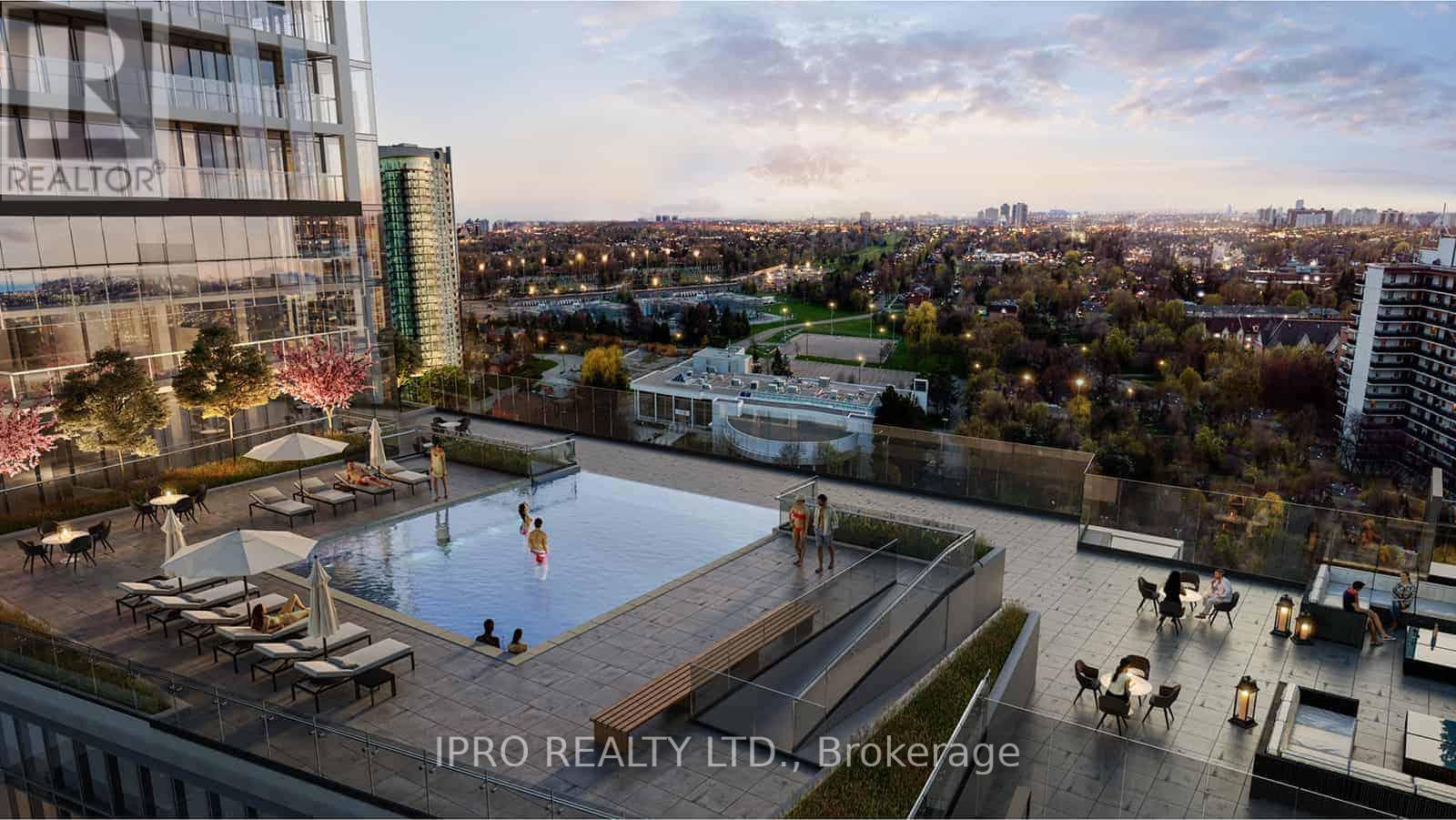2 Bedroom
2 Bathroom
Outdoor Pool
Central Air Conditioning
Forced Air
$2,600 Monthly
Stunning M2M Condos @ Yonge/Finch. 11th Floor - Brand New - Never Lived In - ONE Parking Included - 1 Bedroom + Den (Large Enough To be 2nd Bedroom Or Office) - 2 Full Bathrooms - 627 Sqft (582 + 45 Balcony) - CLEAR View - Modern & Stylish - Floor To Ceiling Windows - Laminate Floors Throughout - Upgraded Kitchen With Built In Appliances. Primary Bedroom With 4 Pc Ensuite Bathroom. Spacious Den For an Extra Room With 2nd Full Bathroom With Stand Up Shower. Convenient Ensuite Private Laundry. ONE Parking Included. Centrally Located. Minutes to TTC Subway, TOP Rated Schools, Highways 401/407, Restaurants, Public Transit & More!!! **** EXTRAS **** State of The Art Amenities will be ready soon that will Include: Concierge, Gym, Exercise Room, Outdoor Pool, Party/Meeting Room, RoofTop Deck/Garden, BBQ Area, Kids Area & More!!! (id:27910)
Property Details
|
MLS® Number
|
C8366192 |
|
Property Type
|
Single Family |
|
Community Name
|
Newtonbrook East |
|
Amenities Near By
|
Hospital, Park, Place Of Worship, Public Transit, Schools |
|
Community Features
|
Pet Restrictions |
|
Features
|
Balcony, Carpet Free |
|
Parking Space Total
|
1 |
|
Pool Type
|
Outdoor Pool |
Building
|
Bathroom Total
|
2 |
|
Bedrooms Above Ground
|
1 |
|
Bedrooms Below Ground
|
1 |
|
Bedrooms Total
|
2 |
|
Amenities
|
Security/concierge, Exercise Centre, Party Room |
|
Appliances
|
Cooktop, Dishwasher, Dryer, Microwave, Refrigerator, Stove, Washer, Window Coverings |
|
Cooling Type
|
Central Air Conditioning |
|
Exterior Finish
|
Concrete |
|
Heating Fuel
|
Natural Gas |
|
Heating Type
|
Forced Air |
|
Type
|
Apartment |
Parking
Land
|
Acreage
|
No |
|
Land Amenities
|
Hospital, Park, Place Of Worship, Public Transit, Schools |
Rooms
| Level |
Type |
Length |
Width |
Dimensions |
|
Main Level |
Living Room |
3.3 m |
3 m |
3.3 m x 3 m |
|
Main Level |
Dining Room |
3.3 m |
2.69 m |
3.3 m x 2.69 m |
|
Main Level |
Kitchen |
3.3 m |
2.69 m |
3.3 m x 2.69 m |
|
Main Level |
Primary Bedroom |
3 m |
2.77 m |
3 m x 2.77 m |
|
Main Level |
Den |
2.44 m |
2.23 m |
2.44 m x 2.23 m |









