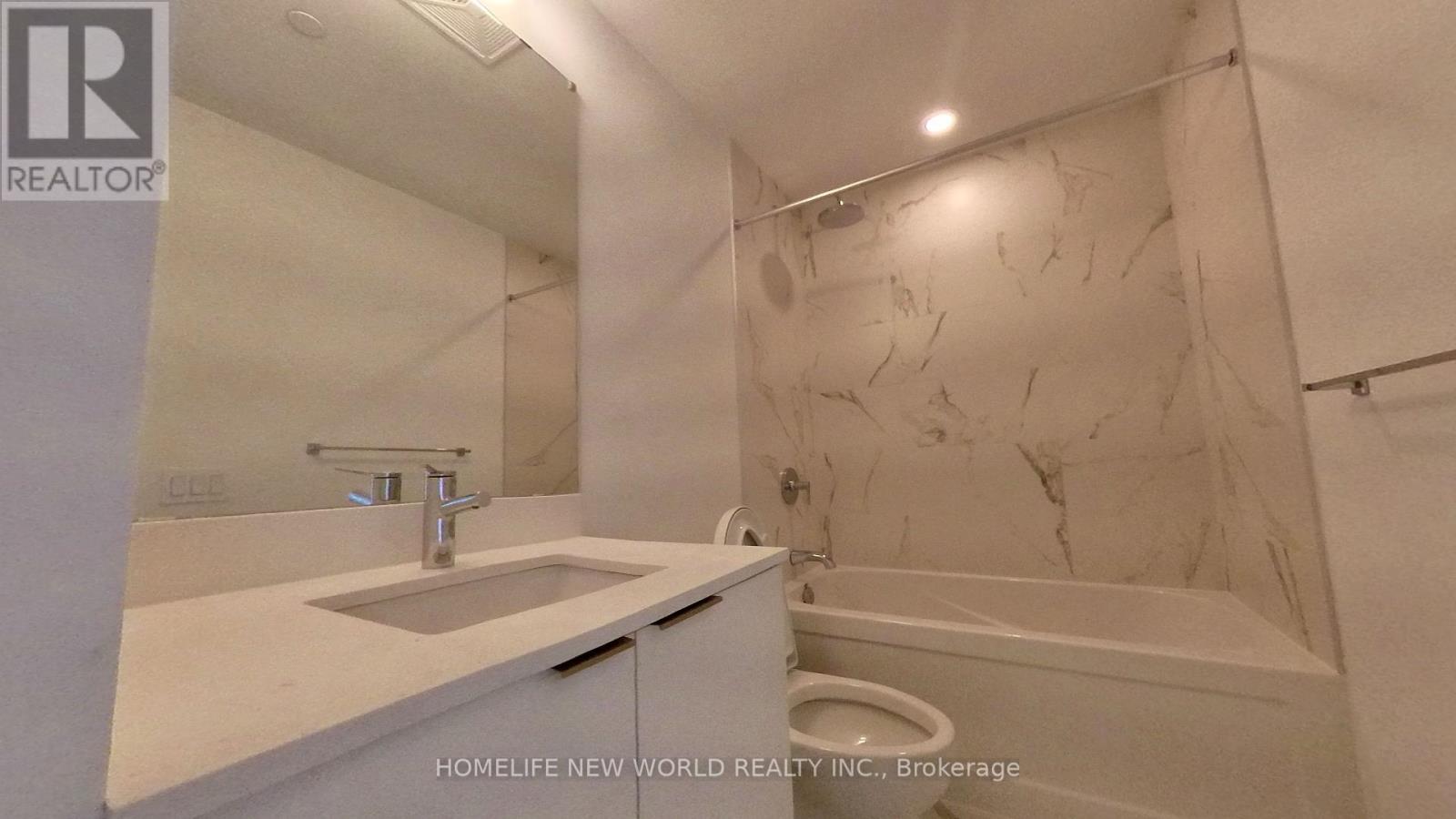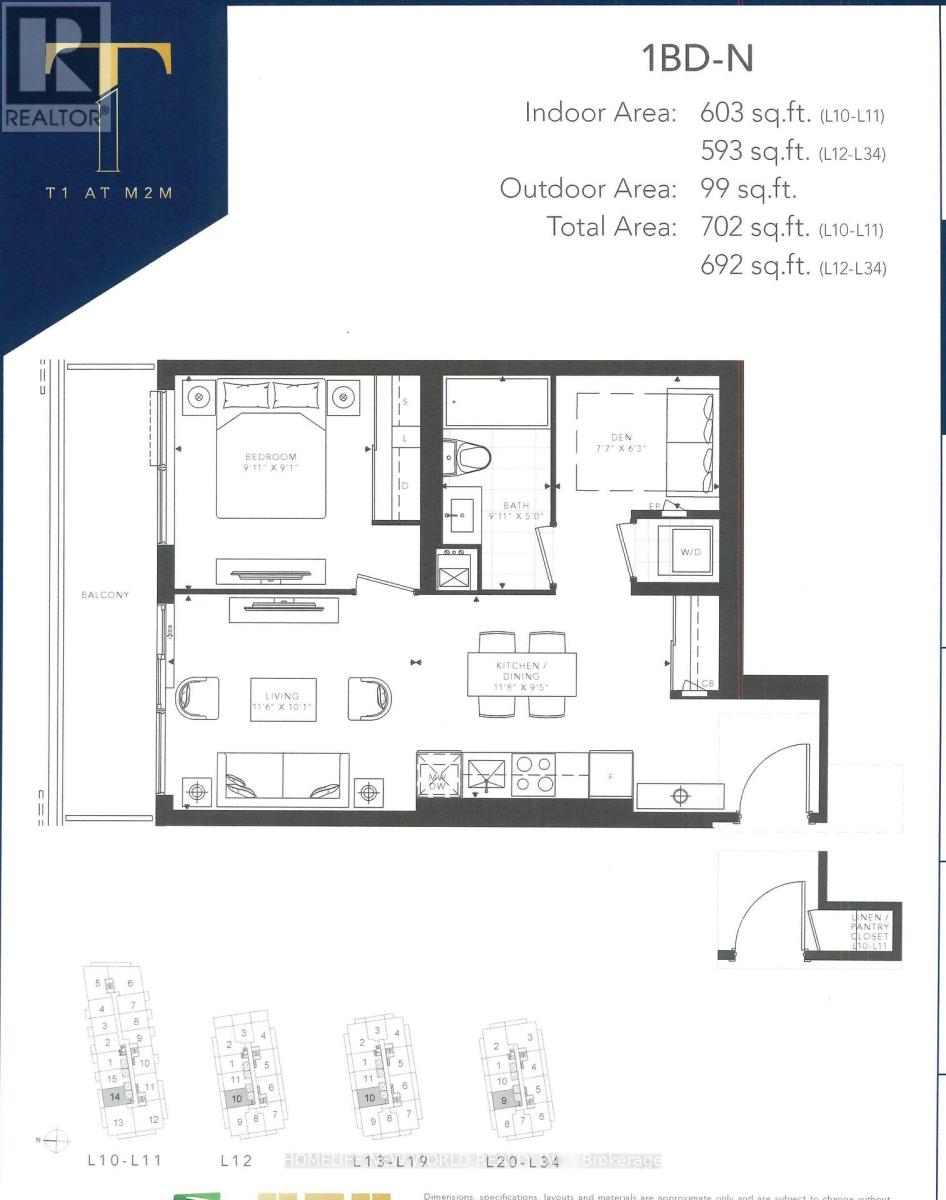2 Bedroom
1 Bathroom
Outdoor Pool
Central Air Conditioning
Forced Air
$2,500 Monthly
M2M! This brand-new, never-lived-in building offers unparalleled comfort and convenience. Located just steps from the TTC and minutes from Finch Subway Station and GO Station, M2M provides easy access to all of Toronto. Enjoy the vibrant local area, with banks, shops, restaurants, cafes, and schools a short stroll from your doorstep. This beautifully finished 1-br + 1 den unit features modern living at its finest, complete with premium amenities such as a fitness center and a rooftop terrace.M2M offers a host of additional amenities, including 24-hour security, a gym, a party room, and visitor parking, ensuring a comfortable and secure living environment. The proximity to Centerpoint Mall, parks, the library, and the Civic Centre enhances convenience, while nearby Highway 401 makes commuting a breeze. Excitingly, an H-Mart Supermarket is set to open on the ground floor, adding to the already impressive list of local conveniences. **** EXTRAS **** All Built-In Appliances, All ELFs.Hydro/Water to be paid by Tenant through Powerstream. (id:27910)
Property Details
|
MLS® Number
|
C8452692 |
|
Property Type
|
Single Family |
|
Community Name
|
Newtonbrook East |
|
Amenities Near By
|
Park, Place Of Worship, Public Transit |
|
Community Features
|
Pet Restrictions, Community Centre |
|
Features
|
Balcony |
|
Pool Type
|
Outdoor Pool |
|
View Type
|
View |
Building
|
Bathroom Total
|
1 |
|
Bedrooms Above Ground
|
1 |
|
Bedrooms Below Ground
|
1 |
|
Bedrooms Total
|
2 |
|
Amenities
|
Security/concierge, Exercise Centre, Party Room, Recreation Centre, Storage - Locker |
|
Appliances
|
Dishwasher, Dryer, Refrigerator, Stove, Washer |
|
Cooling Type
|
Central Air Conditioning |
|
Exterior Finish
|
Concrete, Stucco |
|
Fire Protection
|
Security Guard |
|
Heating Fuel
|
Electric |
|
Heating Type
|
Forced Air |
|
Type
|
Apartment |
Land
|
Acreage
|
No |
|
Land Amenities
|
Park, Place Of Worship, Public Transit |
Rooms
| Level |
Type |
Length |
Width |
Dimensions |
|
Flat |
Living Room |
3.28 m |
3.28 m |
3.28 m x 3.28 m |
|
Flat |
Kitchen |
3.58 m |
2.52 m |
3.58 m x 2.52 m |
|
Flat |
Primary Bedroom |
3.22 m |
2.82 m |
3.22 m x 2.82 m |
|
Flat |
Den |
2.53 m |
2.01 m |
2.53 m x 2.01 m |



















