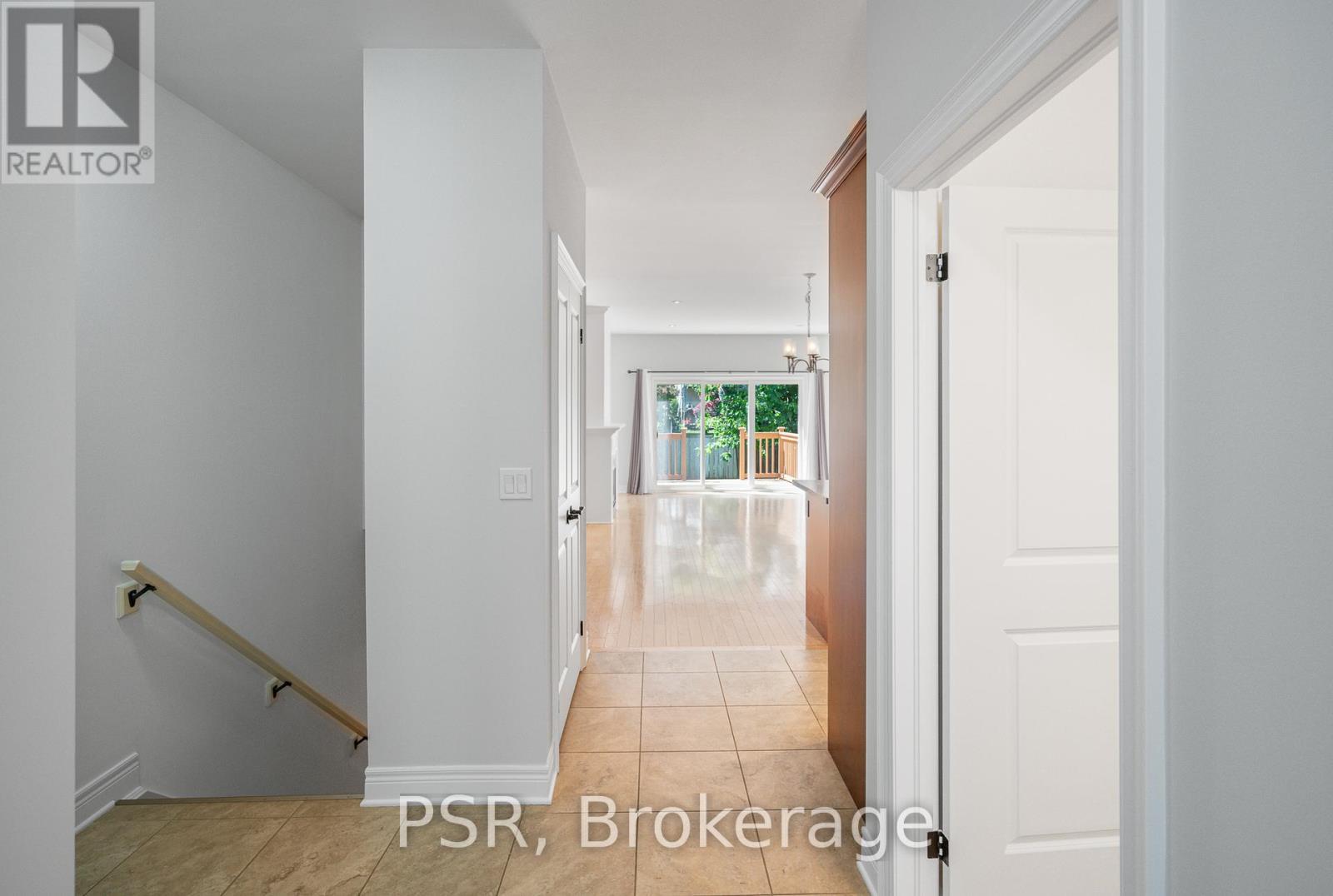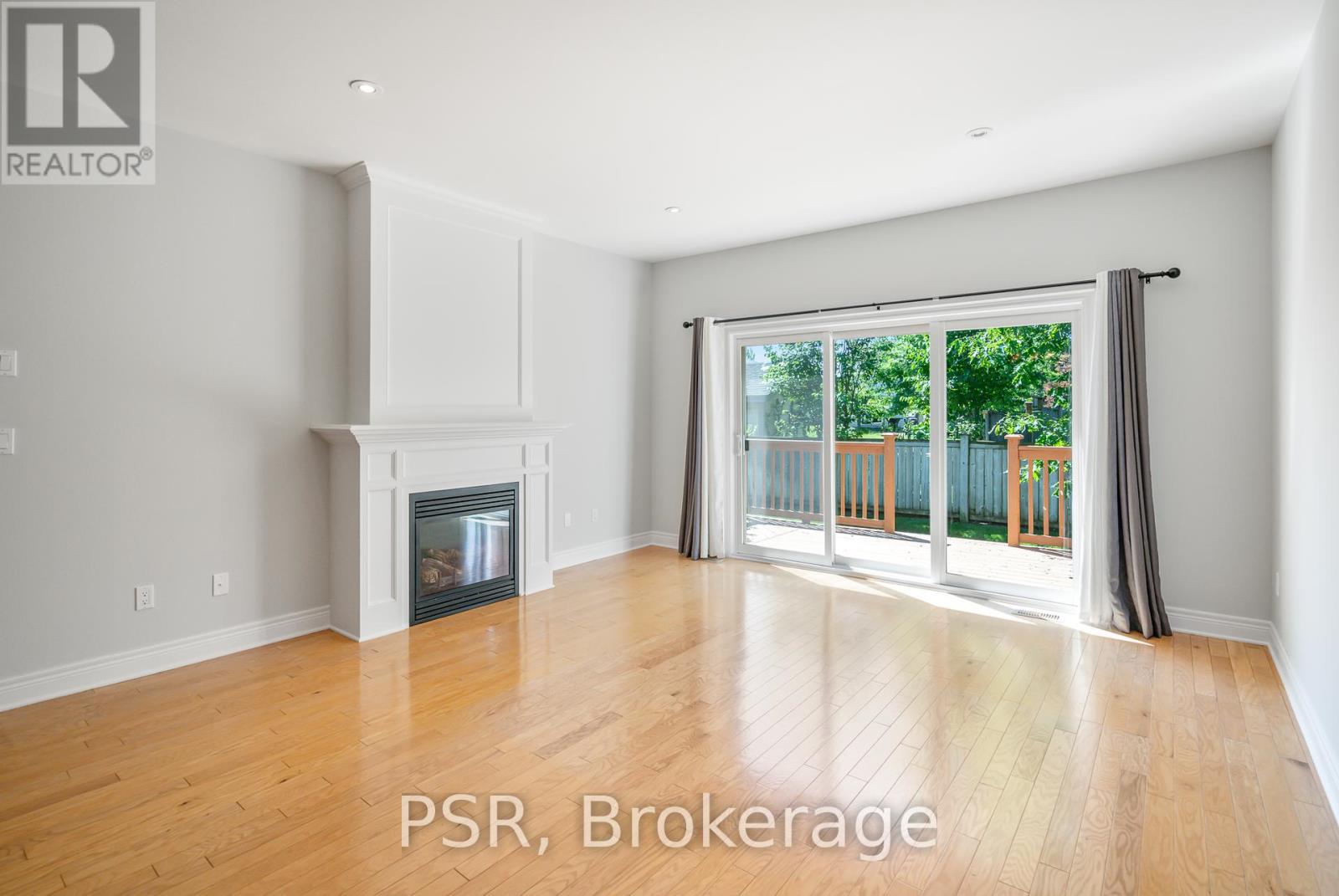2 Bedroom
2 Bathroom
Bungalow
Fireplace
Central Air Conditioning
Forced Air
$699,900Maintenance,
$312.25 Monthly
Nestled In The Heart Of Virgil, Lamberts Walk Presents A Coveted Collection Of Executive Apartments And 11 Exclusive Townhomes. This Residence Boasts 2 Bedrooms And 2 Baths, Offering A Seamless One-Floor Living Experience With The Option To Expand Into The Lower Level. Step Through The Inviting Foyer To Discover The Versatile Second Bedroom, Ideal For Use As A Family Room Or Home Office, Complete With A Built-In Workstation. Adjacent, You'll Find The Main 4-Piece Bath, Along With A Convenient ""Broom"" Closet And A Double Reception Closet. The Custom-Designed Kitchen Features Ample Cupboard And Counter Space, Under-Valance Lighting, Soft-Close Cupboards And Drawers, A Practical Snack-At Peninsula, Double-Width Pantry, And A Full Suite Of Newer Appliances. The Open-Plan Living And Dining Rooms Maximize Space And Flexibility, With A Gas Fireplace Serving As The Focal Point For Gatherings. Step Out Onto The Deck And Into The Back Garden For Relaxed Entertaining. The King-Size Master Suite Boasts His And Hers Double Wardrobes And An Ensuite With An Oversized Glass-Walled Shower. The Finished Basement Stairway Leads To The Lower Landing, While The Laundry Room Offers Newer Side-By-Side Washer & Dryer, Laundry Tub, Upper Cabinetry And Access To Garage. **** EXTRAS **** Included In Your Monthly Condo Fee Are Exterior Maintenance, Grass Cutting, Snow Removal, An Inground Sprinkler System, And Guest Parking, Ensuring Relaxed, Care-Free Living. (id:27910)
Property Details
|
MLS® Number
|
X8397068 |
|
Property Type
|
Single Family |
|
Community Features
|
Pet Restrictions |
|
Parking Space Total
|
2 |
|
Structure
|
Porch |
Building
|
Bathroom Total
|
2 |
|
Bedrooms Above Ground
|
2 |
|
Bedrooms Total
|
2 |
|
Appliances
|
Dishwasher, Dryer, Garburator, Microwave, Refrigerator, Stove, Washer, Window Coverings |
|
Architectural Style
|
Bungalow |
|
Basement Development
|
Unfinished |
|
Basement Type
|
N/a (unfinished) |
|
Cooling Type
|
Central Air Conditioning |
|
Exterior Finish
|
Aluminum Siding, Stone |
|
Fireplace Present
|
Yes |
|
Heating Fuel
|
Natural Gas |
|
Heating Type
|
Forced Air |
|
Stories Total
|
1 |
|
Type
|
Row / Townhouse |
Parking
Land
Rooms
| Level |
Type |
Length |
Width |
Dimensions |
|
Main Level |
Living Room |
5.03 m |
3.35 m |
5.03 m x 3.35 m |
|
Main Level |
Dining Room |
5.03 m |
3.05 m |
5.03 m x 3.05 m |
|
Main Level |
Kitchen |
4.27 m |
2.44 m |
4.27 m x 2.44 m |
|
Main Level |
Primary Bedroom |
4.52 m |
5.64 m |
4.52 m x 5.64 m |
|
Main Level |
Bedroom 2 |
4.88 m |
2.69 m |
4.88 m x 2.69 m |
|
Main Level |
Laundry Room |
1.78 m |
1.78 m |
1.78 m x 1.78 m |





























