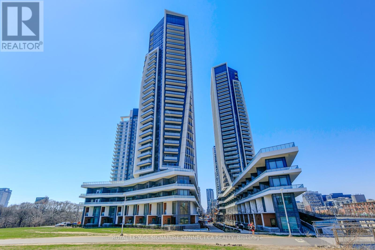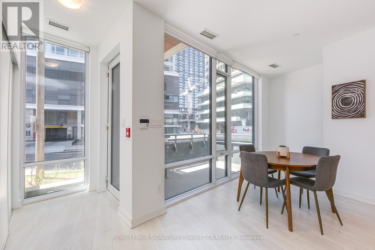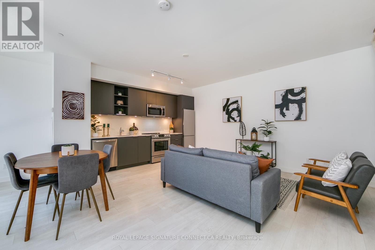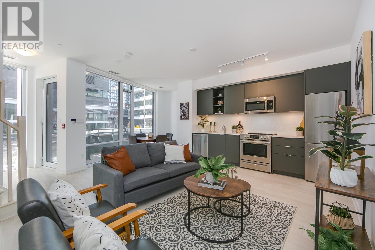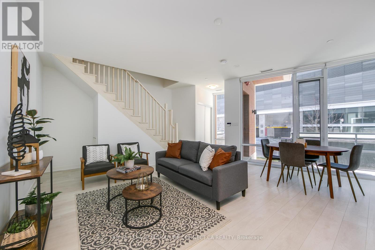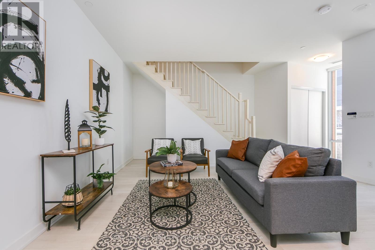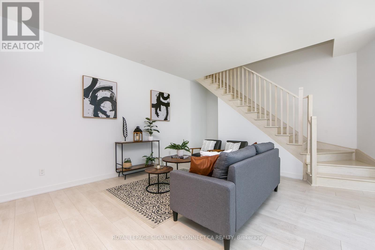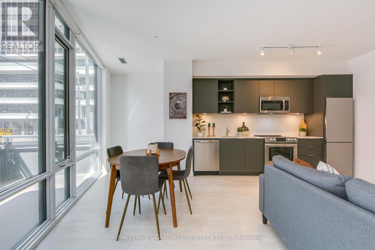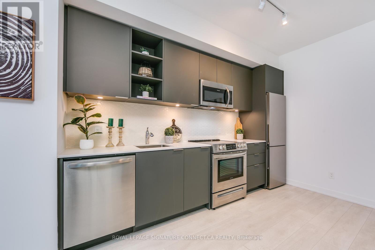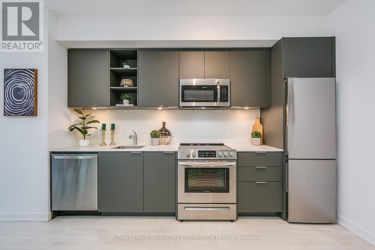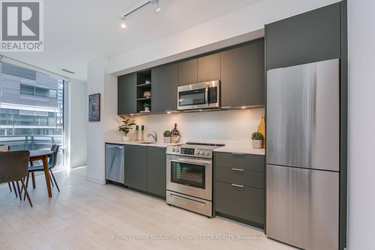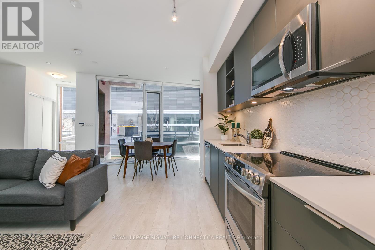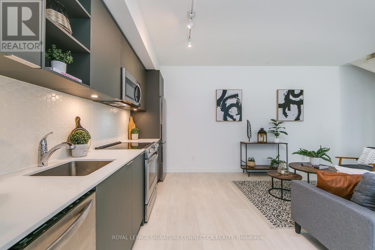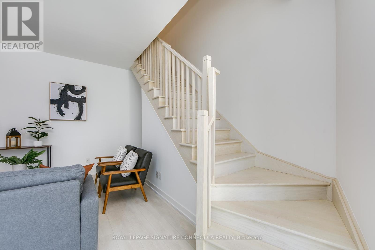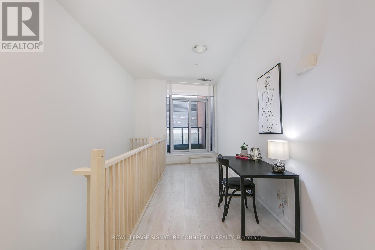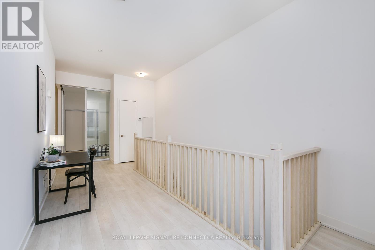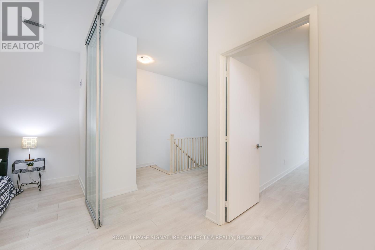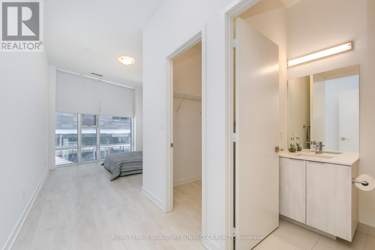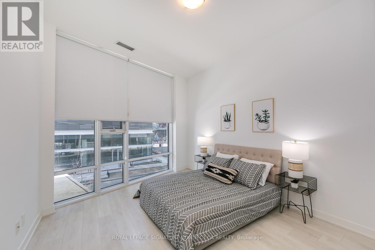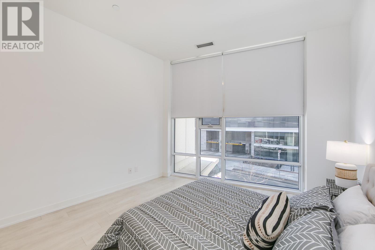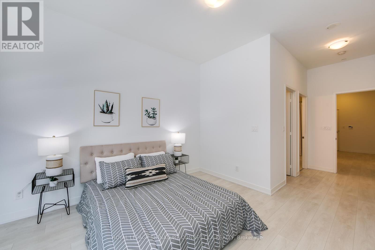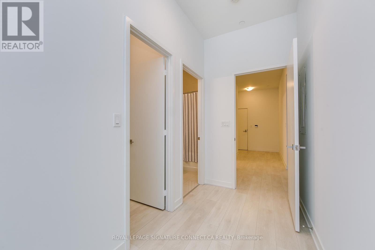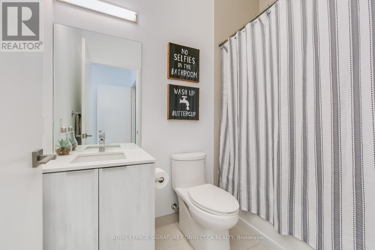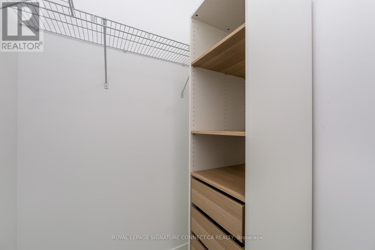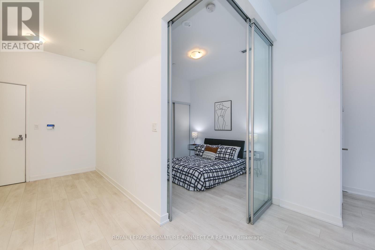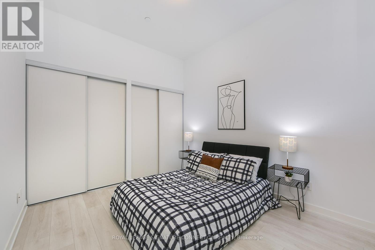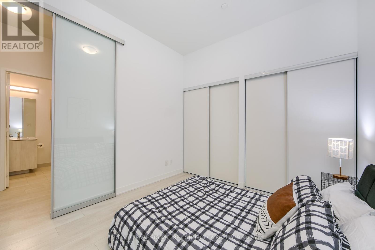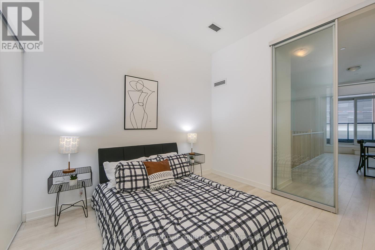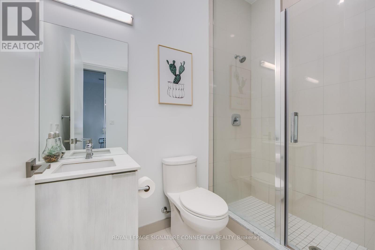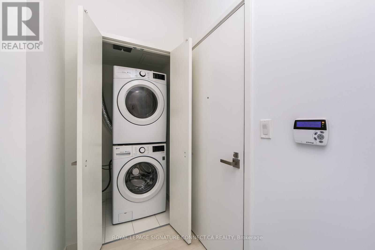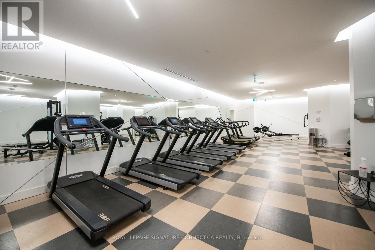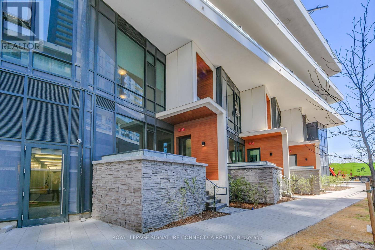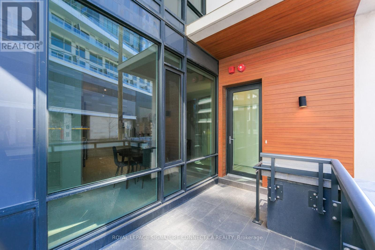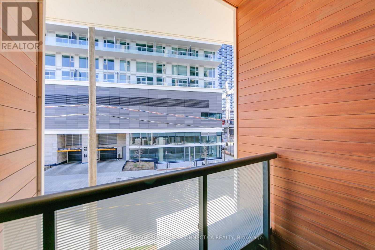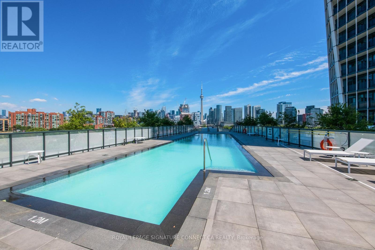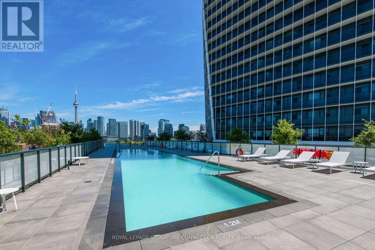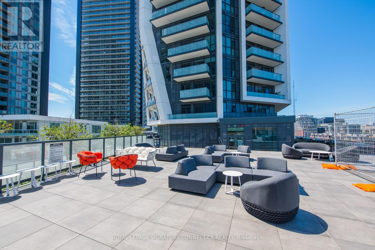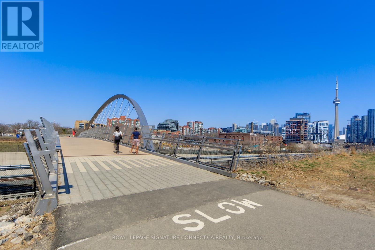3 Bedroom
2 Bathroom
Outdoor Pool
Central Air Conditioning
Waterfront
$1,199,000Maintenance,
$1,028.67 Monthly
Rarely offered, 2 storey Townhome at Garrison Point! Boasting 1362sq ft of interior living space, is perfectly tailored for professionals/small families seeking a blend of contemporary design and urban convenience. Stunning modern exterior leads to the open-concept main floor that radiates w/natural light from floor-to-ceiling windows. Designer kitchen, equipped with top-of-the-line Bloomberg appliances. Upstairs, this exquisite property features two well-appointed bedrooms plus a versatile den. The spacious main bedroom comes w/a walk-in closet and luxurious 4pc ensuite bath. The second bedroom features sliding corner doors and wall-to-wall closets, perfect for additional storage. Adjacent to these rooms, the den offers a walkout to a private second-floor terrace, presenting an idyllic urban oasis. Parking & Locker included; situated between the trendy King West and Liberty Village, this address is more than a residence; it's an amazing space to call home. **** EXTRAS **** Residents will enjoy access to an array of amenities, including a concierge service, gym/fitness centre, party room, theatre, guest suites, outdoor pool and rooftop terrace equipped with BBQs for the ultimate entertainment experience (id:27910)
Property Details
|
MLS® Number
|
C8150532 |
|
Property Type
|
Single Family |
|
Community Name
|
Waterfront Communities C1 |
|
Amenities Near By
|
Park, Public Transit |
|
Community Features
|
Community Centre |
|
Parking Space Total
|
1 |
|
Pool Type
|
Outdoor Pool |
|
Water Front Type
|
Waterfront |
Building
|
Bathroom Total
|
2 |
|
Bedrooms Above Ground
|
2 |
|
Bedrooms Below Ground
|
1 |
|
Bedrooms Total
|
3 |
|
Amenities
|
Storage - Locker, Security/concierge, Party Room, Visitor Parking, Exercise Centre |
|
Cooling Type
|
Central Air Conditioning |
|
Exterior Finish
|
Brick |
|
Stories Total
|
2 |
|
Type
|
Row / Townhouse |
Land
|
Acreage
|
No |
|
Land Amenities
|
Park, Public Transit |
|
Surface Water
|
Lake/pond |
Rooms
| Level |
Type |
Length |
Width |
Dimensions |
|
Second Level |
Bedroom |
3.9 m |
3.54 m |
3.9 m x 3.54 m |
|
Second Level |
Bedroom 2 |
3.08 m |
2.77 m |
3.08 m x 2.77 m |
|
Second Level |
Den |
4.97 m |
1.29 m |
4.97 m x 1.29 m |
|
Main Level |
Living Room |
6 m |
5.21 m |
6 m x 5.21 m |
|
Main Level |
Dining Room |
6 m |
5.21 m |
6 m x 5.21 m |
|
Main Level |
Kitchen |
6 m |
5.21 m |
6 m x 5.21 m |

