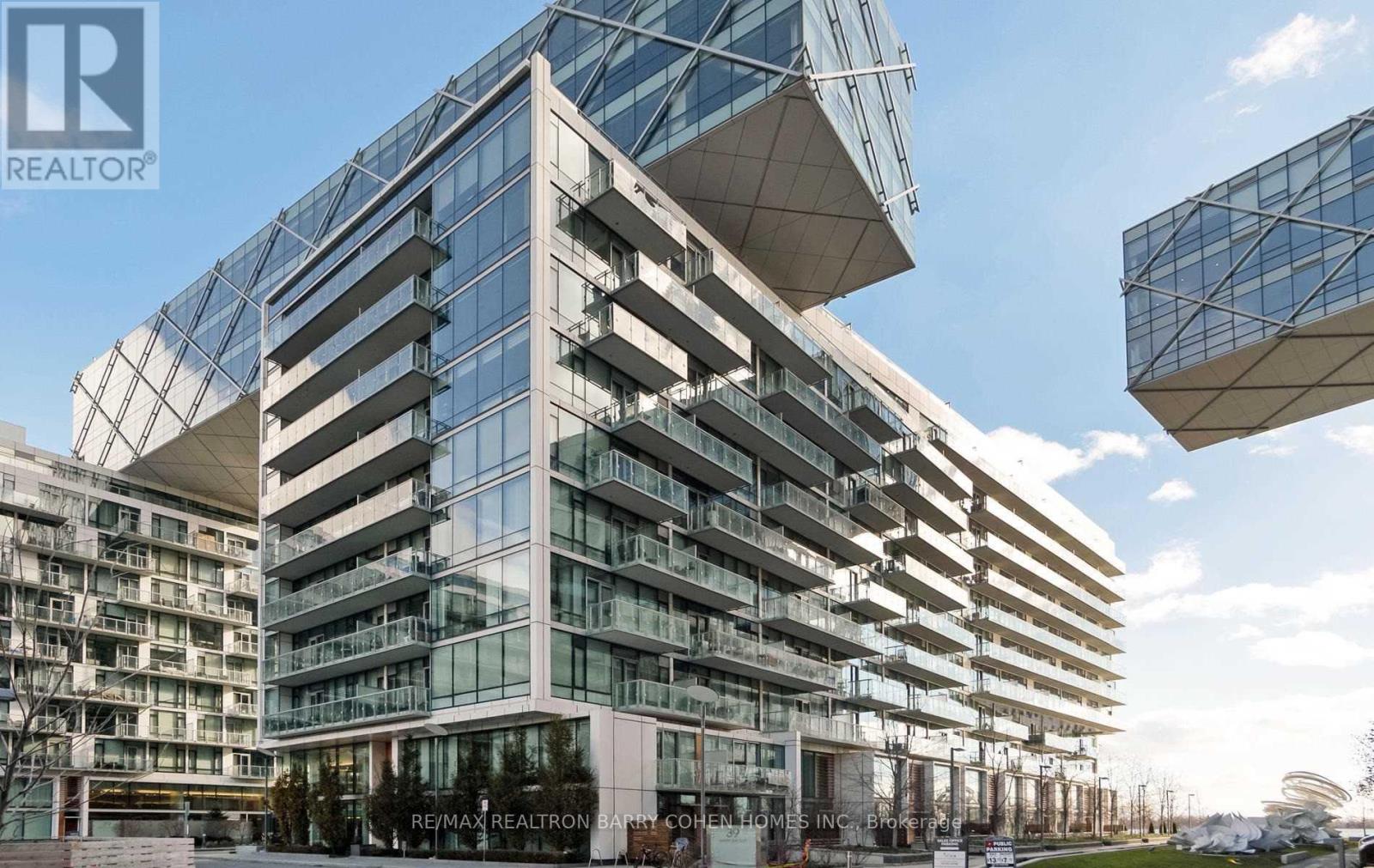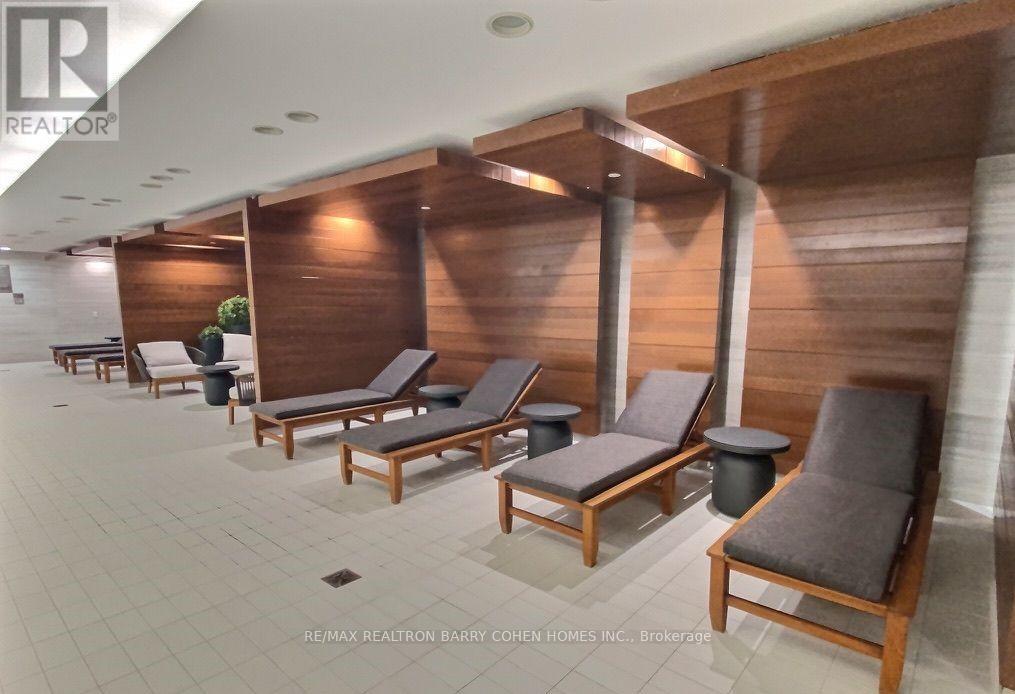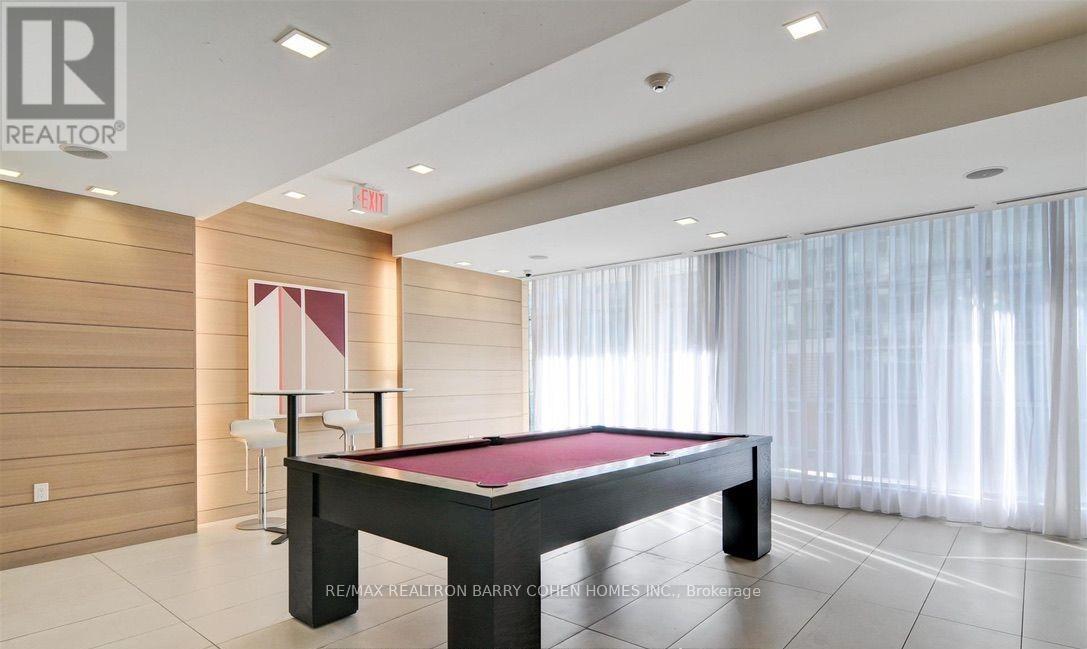3 Bedroom
3 Bathroom
Indoor Pool, Outdoor Pool
Central Air Conditioning, Ventilation System
Forced Air
Waterfront
Landscaped, Lawn Sprinkler
$5,900 Monthly
**Absolutely Gorgeous Pier 27 Condo**2Bedrooms+Den(As The 3rd Bedrooms) & One Parking(C#123) & One Locker(B#101) & One Bicycle Storage(A#130)**Heat And Water Included In Rent**Tons Of Upgrades Include All Built-In Appliances, Upgrade Hardwood Floor/Modern Kitchen Cabinet: Miele/Sub-Zero Appliances:10'Ft Hi-Ceiling Living/Dining--W/O To Patio & Ensuite Laundry**Luxurious Amenities With Indoor & Outdoor Pool--Spacious Unit: Clean/Clean Unit-Conveniently Located!!! **** EXTRAS **** *Sub-Zero Fridge, Miele Gas Stove, Miele B/I Dishwasher, B/I Microwave/Oven, Miele Washer/Dryer, One(1) Parking Spot, One(1) Locker & One(1) Bicycle Storage Included, All Elf's, All Window Blinds, Patio Gas Hook Up For Bbq, Hardwood Floor (id:27910)
Property Details
|
MLS® Number
|
C8396874 |
|
Property Type
|
Single Family |
|
Community Name
|
Waterfront Communities C8 |
|
Amenities Near By
|
Beach, Park, Public Transit |
|
Community Features
|
Pet Restrictions |
|
Features
|
Carpet Free |
|
Parking Space Total
|
1 |
|
Pool Type
|
Indoor Pool, Outdoor Pool |
|
Structure
|
Patio(s) |
|
View Type
|
View, Lake View, View Of Water |
|
Water Front Type
|
Waterfront |
Building
|
Bathroom Total
|
3 |
|
Bedrooms Above Ground
|
2 |
|
Bedrooms Below Ground
|
1 |
|
Bedrooms Total
|
3 |
|
Amenities
|
Security/concierge, Visitor Parking, Party Room, Exercise Centre, Storage - Locker |
|
Appliances
|
Barbeque, Oven - Built-in, Range, Alarm System |
|
Cooling Type
|
Central Air Conditioning, Ventilation System |
|
Exterior Finish
|
Brick, Concrete |
|
Fire Protection
|
Security System, Security Guard, Monitored Alarm, Smoke Detectors |
|
Heating Fuel
|
Natural Gas |
|
Heating Type
|
Forced Air |
|
Stories Total
|
2 |
|
Type
|
Row / Townhouse |
Parking
Land
|
Access Type
|
Public Road, Private Road |
|
Acreage
|
No |
|
Land Amenities
|
Beach, Park, Public Transit |
|
Landscape Features
|
Landscaped, Lawn Sprinkler |
Rooms
| Level |
Type |
Length |
Width |
Dimensions |
|
Second Level |
Primary Bedroom |
3.81 m |
3.32 m |
3.81 m x 3.32 m |
|
Second Level |
Bedroom 2 |
3.8 m |
3.04 m |
3.8 m x 3.04 m |
|
Second Level |
Den |
5.76 m |
3.02 m |
5.76 m x 3.02 m |
|
Main Level |
Foyer |
|
|
Measurements not available |
|
Main Level |
Kitchen |
2.78 m |
6.4 m |
2.78 m x 6.4 m |
|
Main Level |
Living Room |
6.6 m |
6.4 m |
6.6 m x 6.4 m |
|
Main Level |
Dining Room |
6.6 m |
6.4 m |
6.6 m x 6.4 m |







































