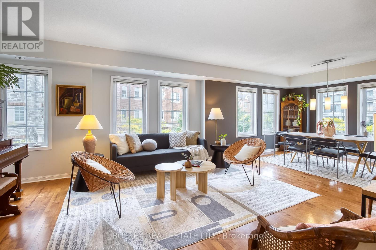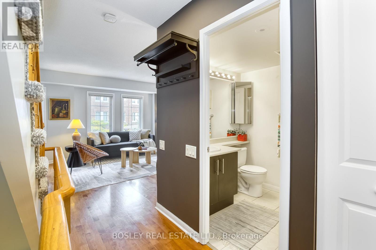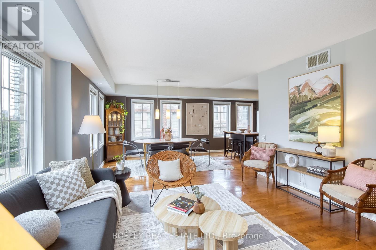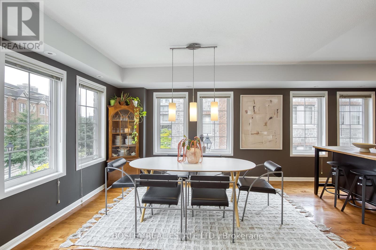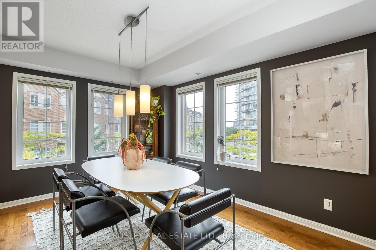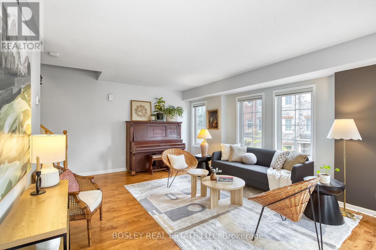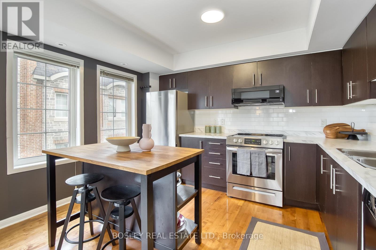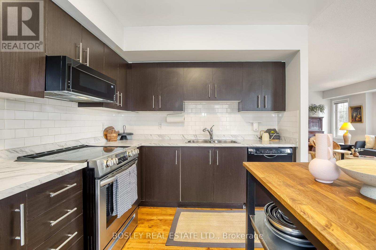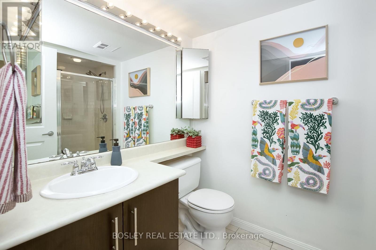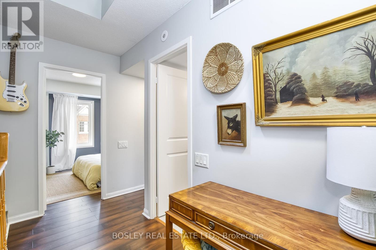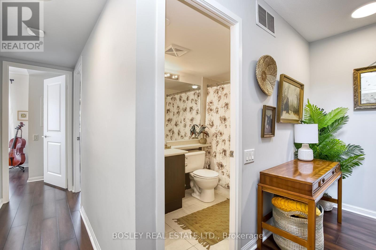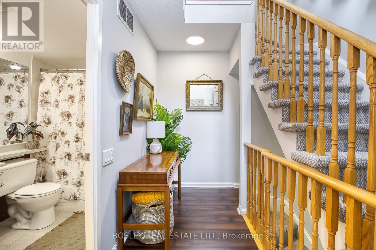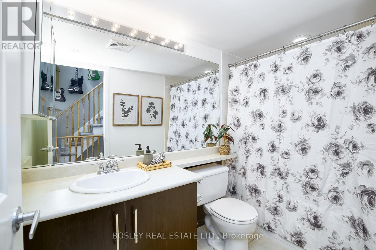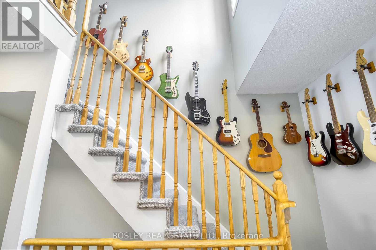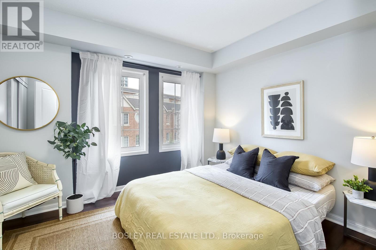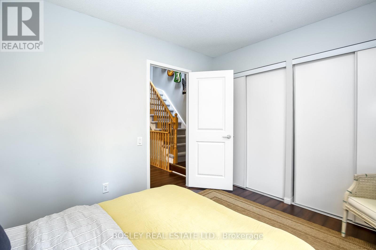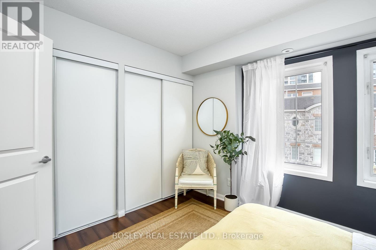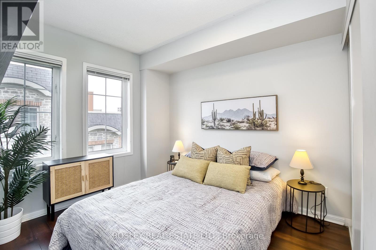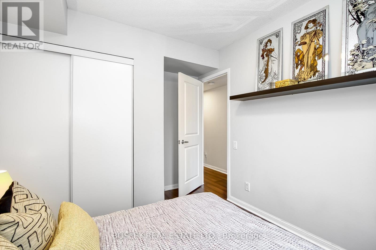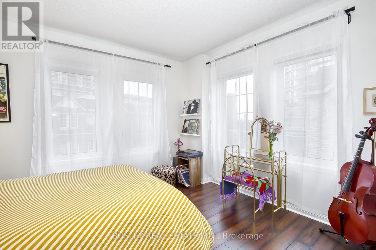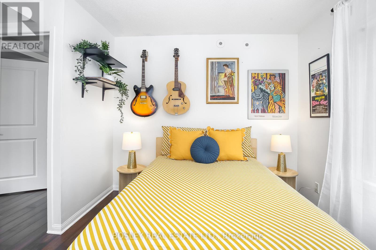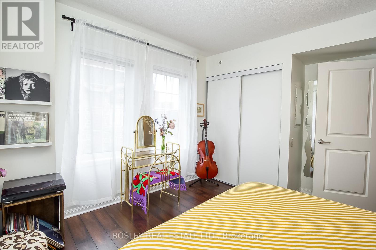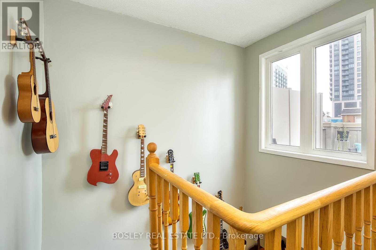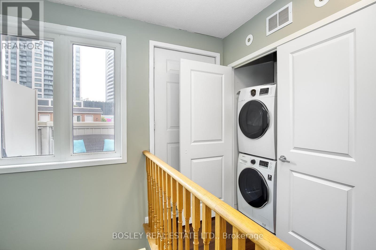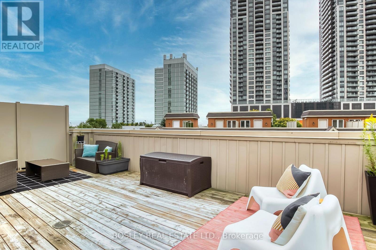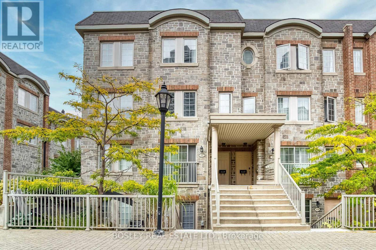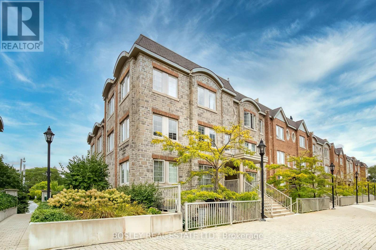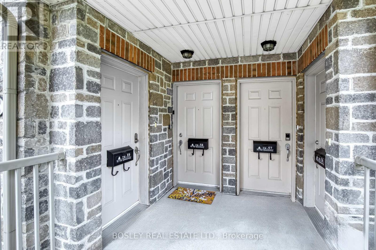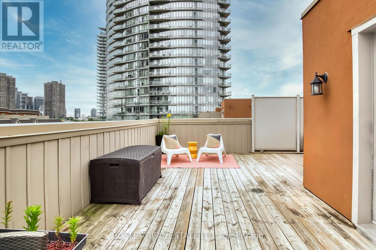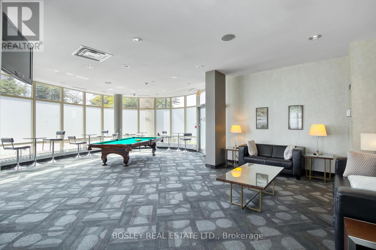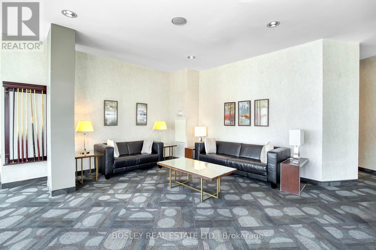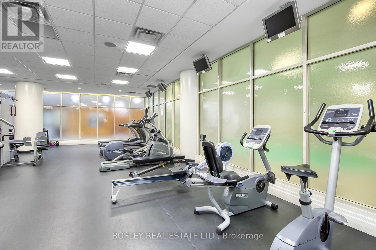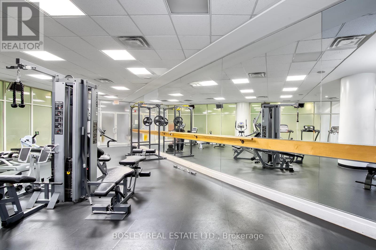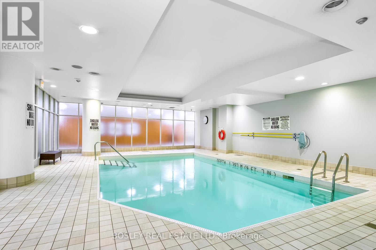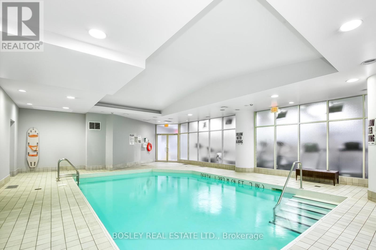3 Bedroom
2 Bathroom
Indoor Pool
Central Air Conditioning
Forced Air
$1,075,000Maintenance,
$1,126.84 Monthly
Windermere by the Lake! This exceptional end unit 3-storey townhouse nestled in the courtyard of a sought-after condo complex offers a perfect blend of comfort, convenience, and modern luxury.Featuring 3 bedrooms and two full baths, this townhouse boasts spacious interiors ideal for families. The open concept main floor is flooded with natural light from large wall-to-wall windows and soaring 9' ceilings, creating an inviting atmosphere.The modern kitchen is equipped with stainless steel appliances, ample cabinet space, and a convenient walkout balcony, perfect for enjoying morning coffee. A standout feature is the 150 sq ft. rooftop terrace, an urban oasis complete with a built-in BBQ gas line. An included Coleman gas BBQ makes it ideal for summer gatherings and outdoor relaxation.Residents enjoy access to a host of amenities shared with the neighbouring condo building, including guest suites, an indoor pool, sauna, well-equipped gym, visitor parking, and even a virtual golf room for leisurely activities.The location is unbeatable, steps away from High Park, Grenadier Pond, and the scenic lakeshore. Commuting is a breeze with easy access to the Gardiner Expressway, TTC, and the charming shops of Bloor West Village. **** EXTRAS **** No Kitec (id:27910)
Property Details
|
MLS® Number
|
W8153796 |
|
Property Type
|
Single Family |
|
Community Name
|
High Park-Swansea |
|
Amenities Near By
|
Park, Public Transit, Schools |
|
Parking Space Total
|
1 |
|
Pool Type
|
Indoor Pool |
Building
|
Bathroom Total
|
2 |
|
Bedrooms Above Ground
|
3 |
|
Bedrooms Total
|
3 |
|
Amenities
|
Party Room, Sauna, Visitor Parking, Exercise Centre |
|
Cooling Type
|
Central Air Conditioning |
|
Exterior Finish
|
Stone |
|
Heating Fuel
|
Natural Gas |
|
Heating Type
|
Forced Air |
|
Stories Total
|
3 |
|
Type
|
Row / Townhouse |
Parking
Land
|
Acreage
|
No |
|
Land Amenities
|
Park, Public Transit, Schools |
|
Surface Water
|
Lake/pond |
Rooms
| Level |
Type |
Length |
Width |
Dimensions |
|
Second Level |
Primary Bedroom |
3.88 m |
3.65 m |
3.88 m x 3.65 m |
|
Second Level |
Bedroom |
3.07 m |
3.53 m |
3.07 m x 3.53 m |
|
Second Level |
Bedroom |
2.77 m |
3.7 m |
2.77 m x 3.7 m |
|
Third Level |
Utility Room |
1.94 m |
0.93 m |
1.94 m x 0.93 m |
|
Main Level |
Living Room |
4.08 m |
4.92 m |
4.08 m x 4.92 m |
|
Main Level |
Dining Room |
3.85 m |
2.95 m |
3.85 m x 2.95 m |
|
Main Level |
Kitchen |
2.84 m |
3.67 m |
2.84 m x 3.67 m |

