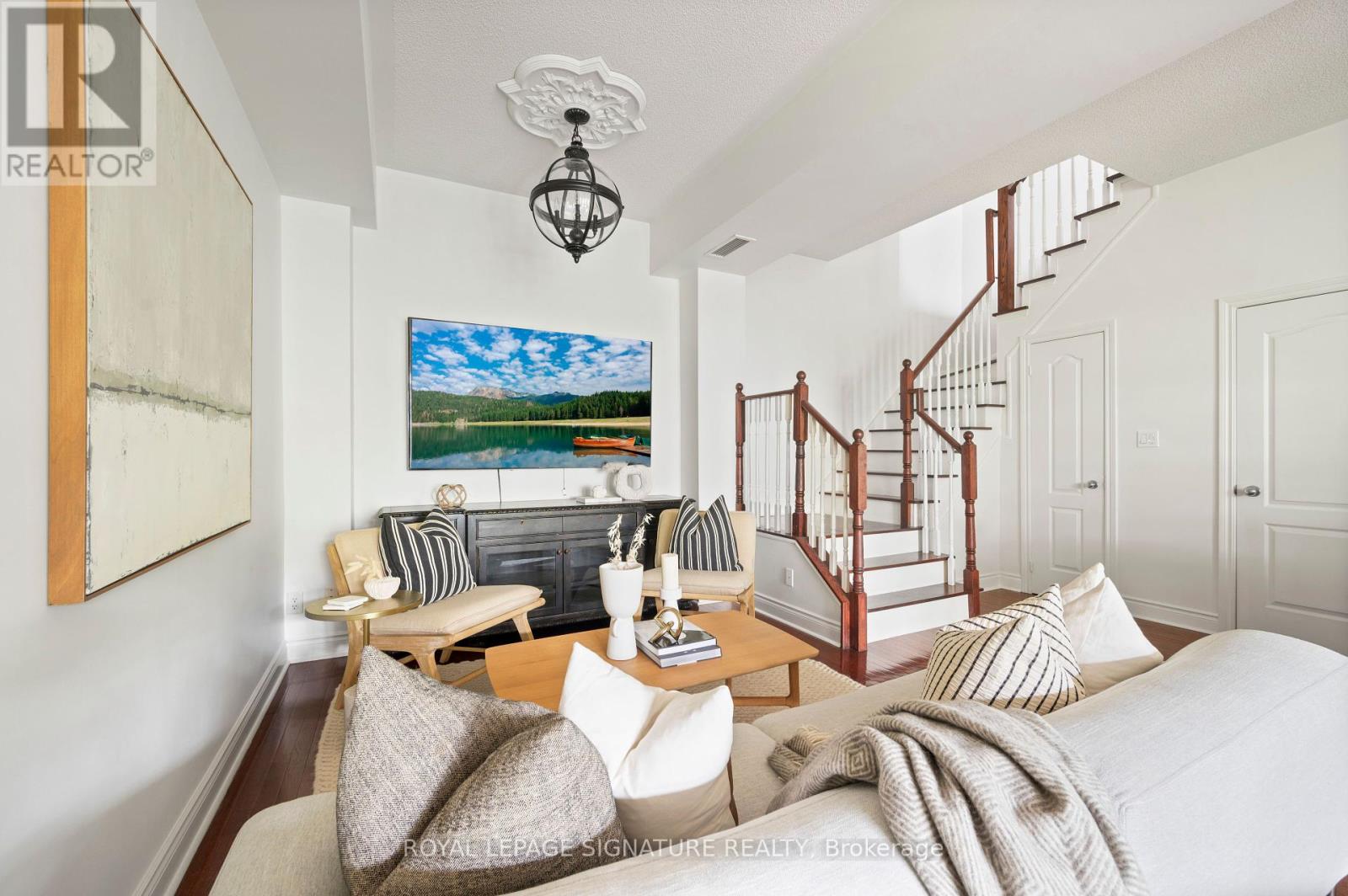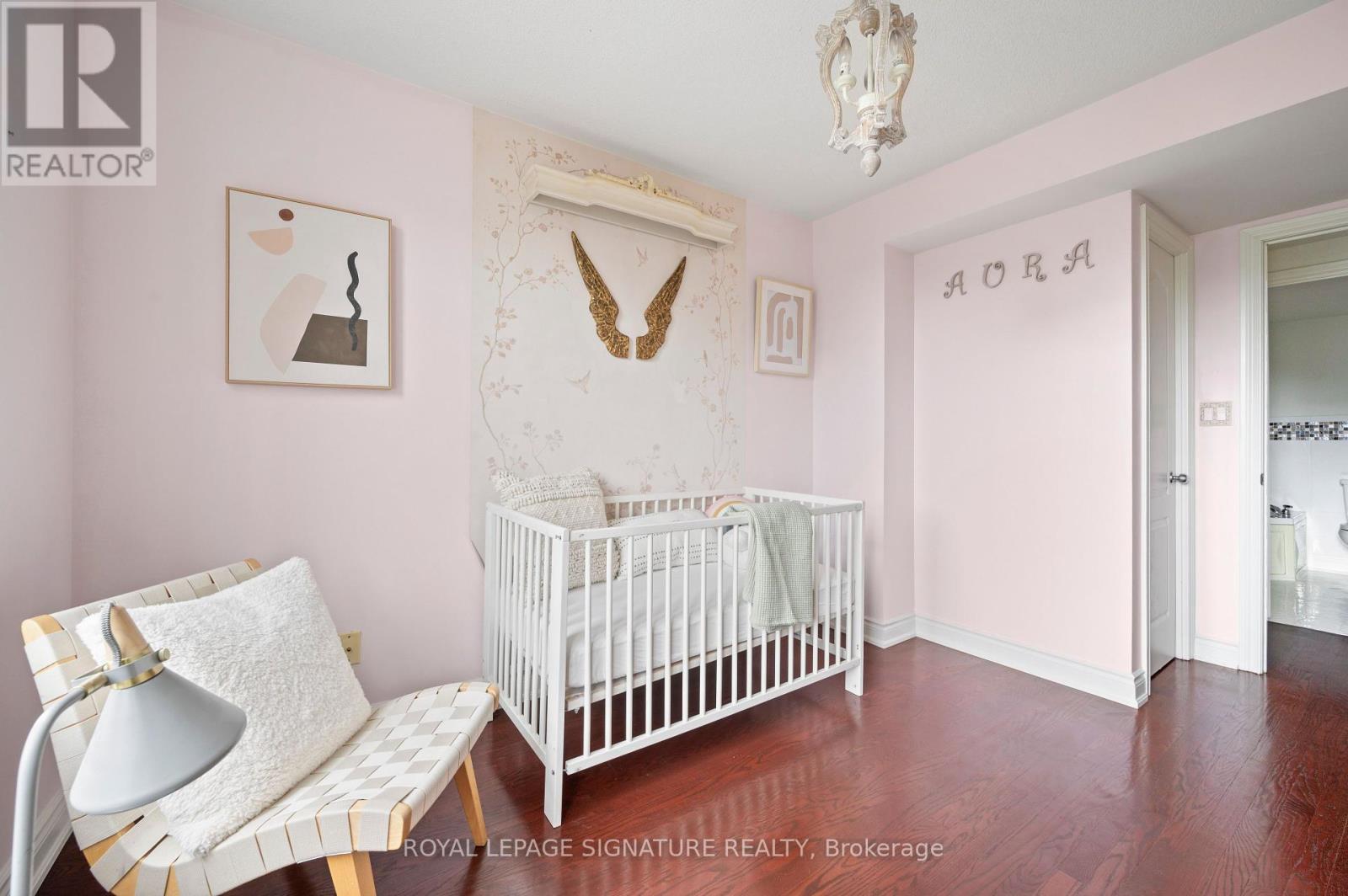3 Bedroom
3 Bathroom
Fireplace
Indoor Pool
Central Air Conditioning
Forced Air
$1,249,900Maintenance,
$1,223.12 Monthly
Welcome to your dream home at prestigious 1 Rean Drive! This stunning three-story condo townhome offers over 1500 sq ft of luxurious living space, featuring 3 bedrooms, 3 bathrooms, and beautiful hardwood flooring throughout. The main floor impresses with soaring almost 10-foot ceilings, and an open-concept layout perfect for entertaining. Enjoy the updated kitchen, dining, and living areas that seamlessly flow together. The second floor boasts two spacious bedrooms, an updated 4-piecebathroom, and convenient laundry facilities with access to building amenities and parking. The third floor is a dedicated primary bedroom retreat, complete with a walk-in closet, a lavish 4-pieceensuite, and a private terrace. The terrace is ideal for outdoor dining, featuring a BBQ gas hookup. Don't miss out on this exceptional home! **** EXTRAS **** Steps from great schools, shops, restaurants, Bayview Village Mall YMCA & More! Conveniently located by TTC & Hwys 401/400 for easy transportation. Amenities include Gym, Pool, sauna, Concierge, guest suites, Party Room and more. (id:27910)
Property Details
|
MLS® Number
|
C8427462 |
|
Property Type
|
Single Family |
|
Community Name
|
Bayview Village |
|
Amenities Near By
|
Hospital, Park, Public Transit, Schools, Ski Area |
|
Community Features
|
Pet Restrictions, Community Centre |
|
Parking Space Total
|
1 |
|
Pool Type
|
Indoor Pool |
Building
|
Bathroom Total
|
3 |
|
Bedrooms Above Ground
|
3 |
|
Bedrooms Total
|
3 |
|
Amenities
|
Security/concierge, Exercise Centre, Party Room, Storage - Locker |
|
Appliances
|
Dishwasher, Microwave, Refrigerator, Stove, Window Coverings |
|
Cooling Type
|
Central Air Conditioning |
|
Exterior Finish
|
Stucco |
|
Fire Protection
|
Security Guard |
|
Fireplace Present
|
Yes |
|
Heating Fuel
|
Natural Gas |
|
Heating Type
|
Forced Air |
|
Stories Total
|
3 |
|
Type
|
Row / Townhouse |
Parking
Land
|
Acreage
|
No |
|
Land Amenities
|
Hospital, Park, Public Transit, Schools, Ski Area |
Rooms
| Level |
Type |
Length |
Width |
Dimensions |
|
Second Level |
Bedroom 2 |
3.41 m |
4.31 m |
3.41 m x 4.31 m |
|
Second Level |
Bedroom 3 |
2.75 m |
4.31 m |
2.75 m x 4.31 m |
|
Second Level |
Other |
4.81 m |
3.45 m |
4.81 m x 3.45 m |
|
Third Level |
Primary Bedroom |
3.84 m |
3.75 m |
3.84 m x 3.75 m |
|
Main Level |
Foyer |
2.16 m |
2.25 m |
2.16 m x 2.25 m |
|
Main Level |
Dining Room |
3.29 m |
3.53 m |
3.29 m x 3.53 m |
|
Main Level |
Living Room |
3.29 m |
4.87 m |
3.29 m x 4.87 m |
|
Main Level |
Kitchen |
2.87 m |
6.58 m |
2.87 m x 6.58 m |










































